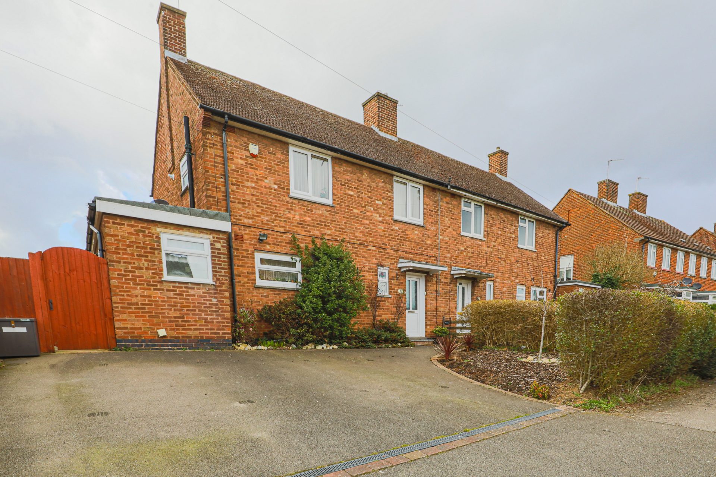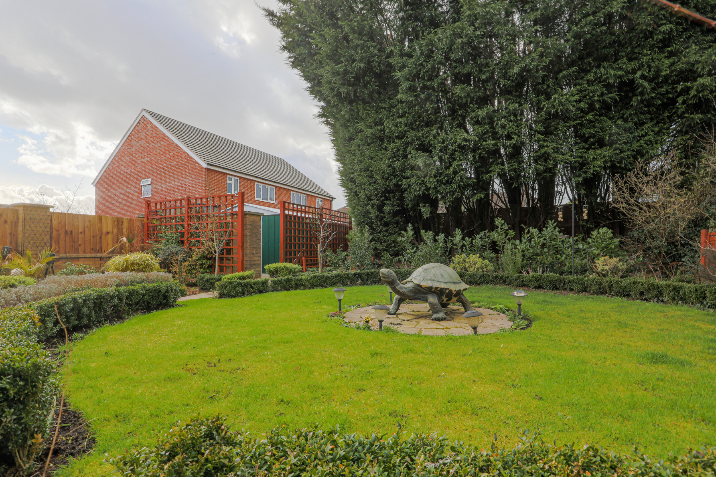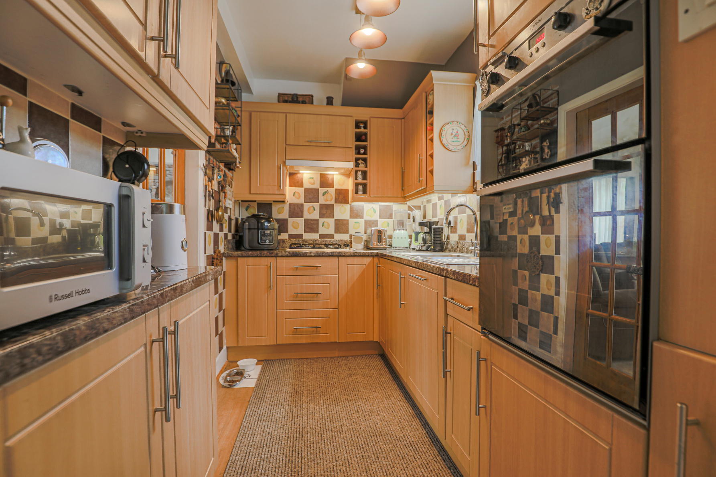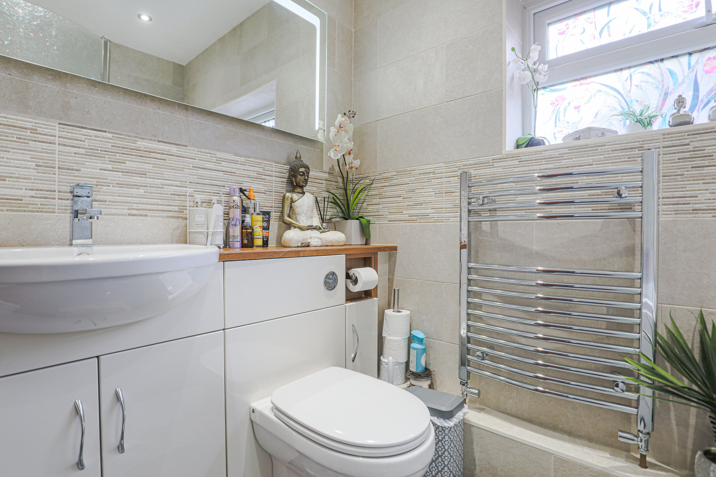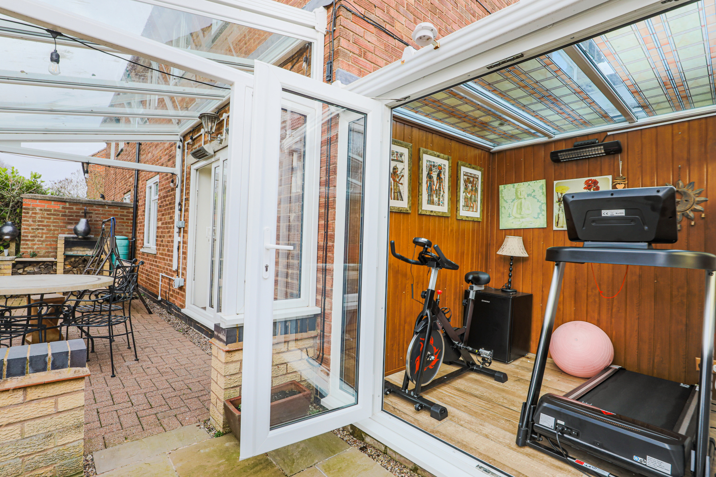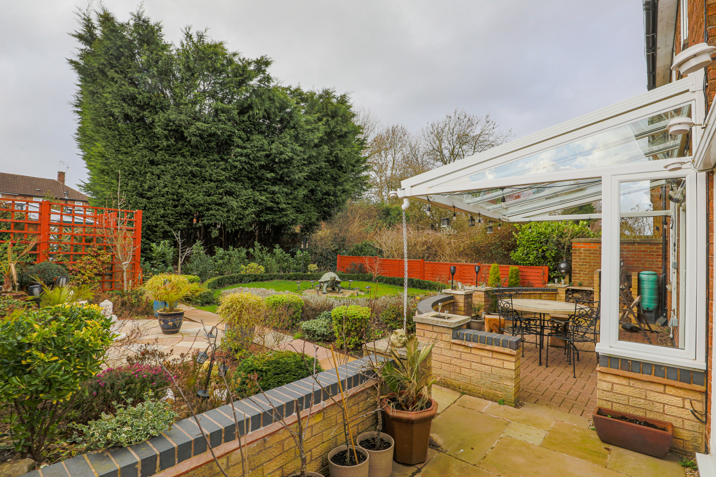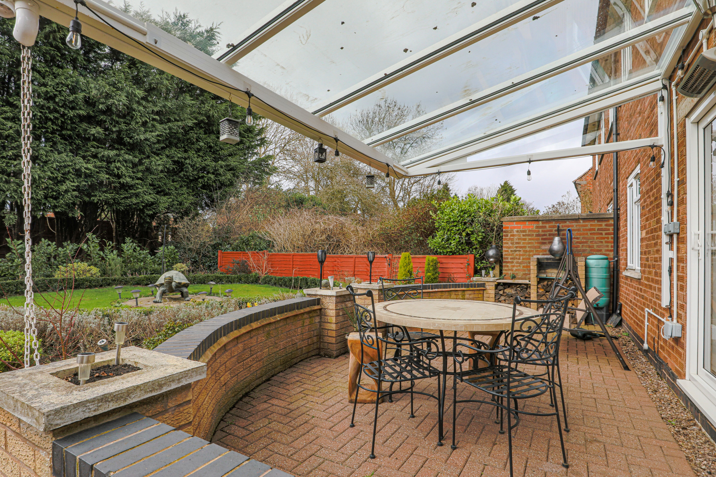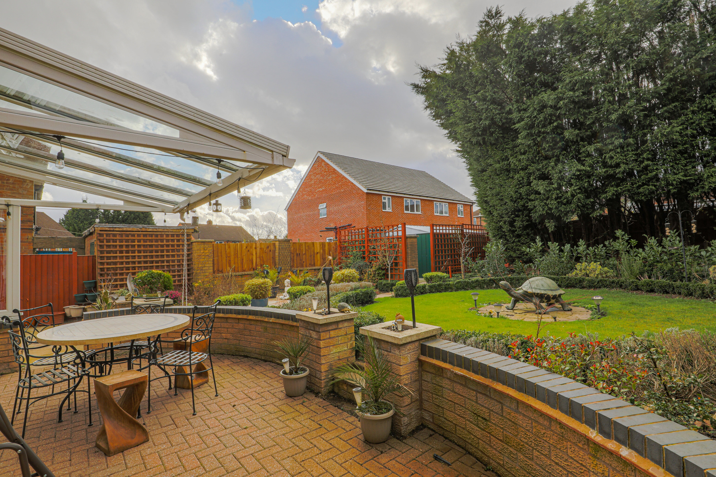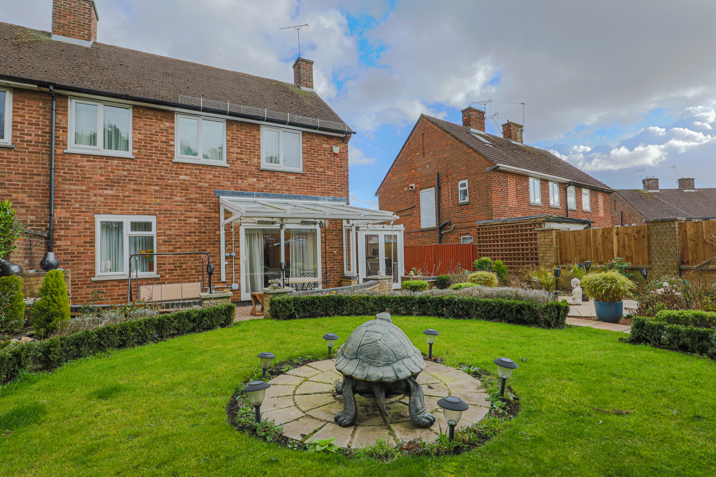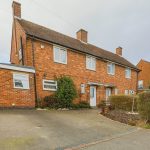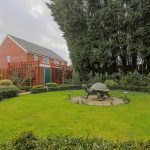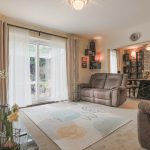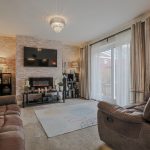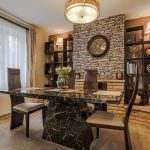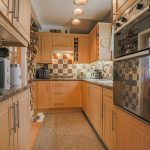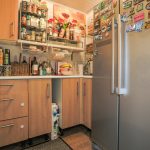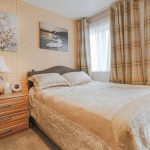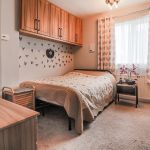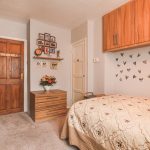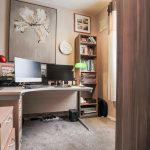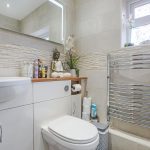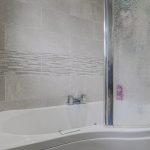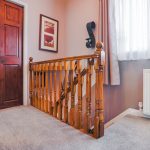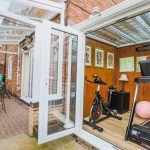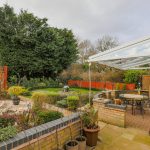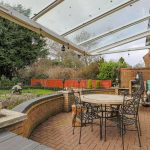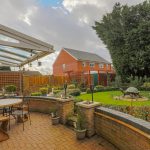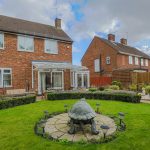Woodland Drive, Leicester, LE3 3EB
£250,000
OIRO
Property Summary
FastMove are proud to present this beautifully presented three-bedroom semi-detached property which has recently been re-decorated throughout.
Although the property is positioned in a residential location, it is still close to a number of local amenities including a comprehensive range of shops, supermarket, and eateries.
The property is incredibly well served with the A563 ring road which provides access to the M1 and M69 motorway networks is within close proximity. The A47 which provides access to Leicester Centre is approximately four miles away.
Furthermore, the property is surrounded by a number of reputable schools including some excellent primary schools, making this the ideal spot for any young family.
The front door leads into the
ENTRANCE HALLWAY
The property benefits from a warm and welcoming Hallway, the perfect place for coats and shoes.
From the Hallway a staircase rises to the first floor and internal door leads to the Dining Room.
LOUNGE
This wonderful property has a bright and airy principal reception room which offers plenty of space for a number of pieces of furniture, the perfect place to sit back and relax. There is a set of sliding patio doors leading to the rear garden offering excellent levels of natural light. The room also benefits from a wall mounted radiator and TV point.
Running open plan with the Lounge is the
DINING ROOM
Another beautifully presented room which could be split from the lounge creating a more formal style. The Dining Room has plenty of space for a dining table and chairs, perfect to entertain family and friends. There is also an open log burner giving this room a focal point and cosy feel, which also flows through to the Lounge due to the open plan configuration. There is also a wall mounted radiator and uPVC window.
KITCHEN
The Kitchen boasts an array of high-quality wooden wall and base units providing plenty of storage, with complementary work-surfaces. The Kitchen benefits from an integrated Dishwasher, fitted double electric oven, four ring gas hob with overhead extractor and a stainless steel sink and drainer. There is also a uPVC window and the Kitchen is decorated with stylish laminate flooring and tiles to the walls.
An internal door leads to the rear hallway which leads to the pantry and utility room.
PANTRY
A useful space with more wall and base units offering more storage with complimentary worksurfaces. The room has stylish laminate flooring and currently houses an American style Fridge/Freezer.
UTILITY ROOM
The room which takes away the pressure from the Kitchen. Benefiting from plumbing for a Washing Machine, electrics for a Tumble Dryer and wall mounted cabinet. There is also a uPVC window and stylish tiling to the floor.
OFFICE
The room cannot be accessed internally but to create this would be an easy conversion. Currently being used as a home gymnasium by the owners but incredibly versatile and would make the perfect office, a space in demand at the moment.
FIRST FLOOR LANDING
The property boasts a rare and spacious landing which benefits from a wall mounted radiator and uPVC window. Internal doors lead to all three Bedrooms and the Family Bathroom. Access to the loft is also gained from the landing via a drop-down ladder. The loft is boarded and has power and light.
PRINCIPAL BEDROOM
The property boasts a wonderful principal Bedroom which benefits from high quality fitted wardrobes to two aspects and dressing table. However, there is still plenty of space for a double bed and further pieces of free-standing furniture. There are two large uPVC windows flooding the room with great levels of natural light and wall mounted radiator.
BEDROOM TWO
A generous sized double Bedroom which again has high quality fitted wardrobes to two aspects and dressing table. There is still plenty of space for a double bed and free-standing furniture. Benefiting from a wall mounted radiator and uPVC window.
BEDROOM THREE
An excellent sized third Bedroom, currently been used as a home office. However, there is plenty of space for a bed and free-standing furniture. Benefiting from a uPVC window and wall mounted radiator.
FAMILY BATHROOM
Another well-presented room is the property’s family Bathroom which comprises of a three-piece high specification suite, including a Jacuzzi style bath with wall mounted power shower head and glass screen, low flush WC, and pedestal wash hand basin. The Bathroom has a frosted D/G window, heated ladder towel rail and the room is decorated with tiles to the floor and fully tiled walls.
EXTERIOR
To the front of the property is a spacious hardstanding area which is laid with tarmac and provides off road parking for three cars. However, there is the potential to make more parking to the front. There is also an outside tap. The rear garden is accessed down the side of the house. This wonderful property boasts a glorious rear garden. The rear garden is spacious, enclosed and private. The garden is mainly laid to lawn with mature shrubbery and trees. However, there is also a spacious patio which is laid with red brick paving. A uPVC canope sits over the patio and forms a wonderful space for alfresco dining and the BBQ months. The rear garden also benefits from external power, outside lighting and an outside tap.
Although the property is positioned in a residential location, it is still close to a number of local amenities including a comprehensive range of shops, supermarket, and eateries.
The property is incredibly well served with the A563 ring road which provides access to the M1 and M69 motorway networks is within close proximity. The A47 which provides access to Leicester Centre is approximately four miles away.
Furthermore, the property is surrounded by a number of reputable schools including some excellent primary schools, making this the ideal spot for any young family.
The front door leads into the
ENTRANCE HALLWAY
The property benefits from a warm and welcoming Hallway, the perfect place for coats and shoes.
From the Hallway a staircase rises to the first floor and internal door leads to the Dining Room.
LOUNGE
This wonderful property has a bright and airy principal reception room which offers plenty of space for a number of pieces of furniture, the perfect place to sit back and relax. There is a set of sliding patio doors leading to the rear garden offering excellent levels of natural light. The room also benefits from a wall mounted radiator and TV point.
Running open plan with the Lounge is the
DINING ROOM
Another beautifully presented room which could be split from the lounge creating a more formal style. The Dining Room has plenty of space for a dining table and chairs, perfect to entertain family and friends. There is also an open log burner giving this room a focal point and cosy feel, which also flows through to the Lounge due to the open plan configuration. There is also a wall mounted radiator and uPVC window.
KITCHEN
The Kitchen boasts an array of high-quality wooden wall and base units providing plenty of storage, with complementary work-surfaces. The Kitchen benefits from an integrated Dishwasher, fitted double electric oven, four ring gas hob with overhead extractor and a stainless steel sink and drainer. There is also a uPVC window and the Kitchen is decorated with stylish laminate flooring and tiles to the walls.
An internal door leads to the rear hallway which leads to the pantry and utility room.
PANTRY
A useful space with more wall and base units offering more storage with complimentary worksurfaces. The room has stylish laminate flooring and currently houses an American style Fridge/Freezer.
UTILITY ROOM
The room which takes away the pressure from the Kitchen. Benefiting from plumbing for a Washing Machine, electrics for a Tumble Dryer and wall mounted cabinet. There is also a uPVC window and stylish tiling to the floor.
OFFICE
The room cannot be accessed internally but to create this would be an easy conversion. Currently being used as a home gymnasium by the owners but incredibly versatile and would make the perfect office, a space in demand at the moment.
FIRST FLOOR LANDING
The property boasts a rare and spacious landing which benefits from a wall mounted radiator and uPVC window. Internal doors lead to all three Bedrooms and the Family Bathroom. Access to the loft is also gained from the landing via a drop-down ladder. The loft is boarded and has power and light.
PRINCIPAL BEDROOM
The property boasts a wonderful principal Bedroom which benefits from high quality fitted wardrobes to two aspects and dressing table. However, there is still plenty of space for a double bed and further pieces of free-standing furniture. There are two large uPVC windows flooding the room with great levels of natural light and wall mounted radiator.
BEDROOM TWO
A generous sized double Bedroom which again has high quality fitted wardrobes to two aspects and dressing table. There is still plenty of space for a double bed and free-standing furniture. Benefiting from a wall mounted radiator and uPVC window.
BEDROOM THREE
An excellent sized third Bedroom, currently been used as a home office. However, there is plenty of space for a bed and free-standing furniture. Benefiting from a uPVC window and wall mounted radiator.
FAMILY BATHROOM
Another well-presented room is the property’s family Bathroom which comprises of a three-piece high specification suite, including a Jacuzzi style bath with wall mounted power shower head and glass screen, low flush WC, and pedestal wash hand basin. The Bathroom has a frosted D/G window, heated ladder towel rail and the room is decorated with tiles to the floor and fully tiled walls.
EXTERIOR
To the front of the property is a spacious hardstanding area which is laid with tarmac and provides off road parking for three cars. However, there is the potential to make more parking to the front. There is also an outside tap. The rear garden is accessed down the side of the house. This wonderful property boasts a glorious rear garden. The rear garden is spacious, enclosed and private. The garden is mainly laid to lawn with mature shrubbery and trees. However, there is also a spacious patio which is laid with red brick paving. A uPVC canope sits over the patio and forms a wonderful space for alfresco dining and the BBQ months. The rear garden also benefits from external power, outside lighting and an outside tap.

