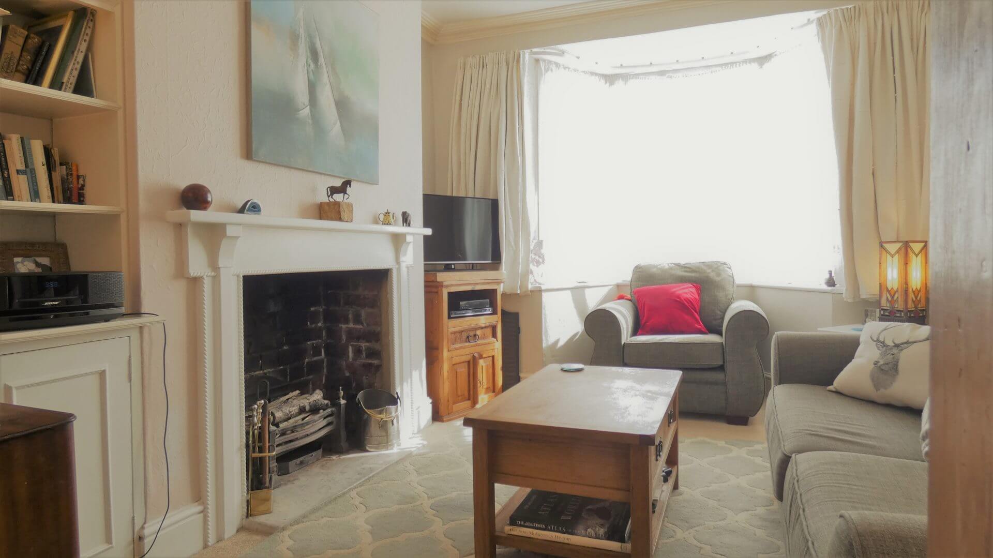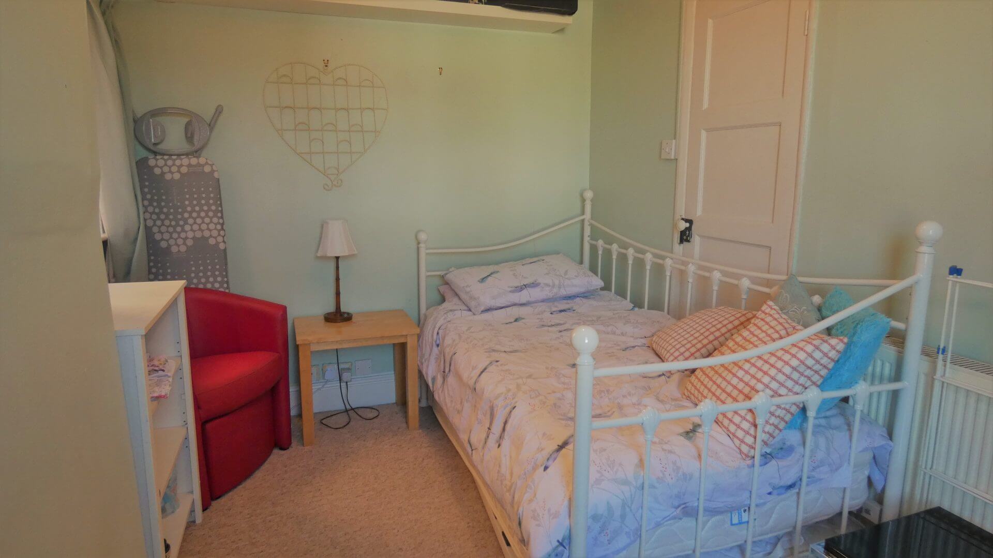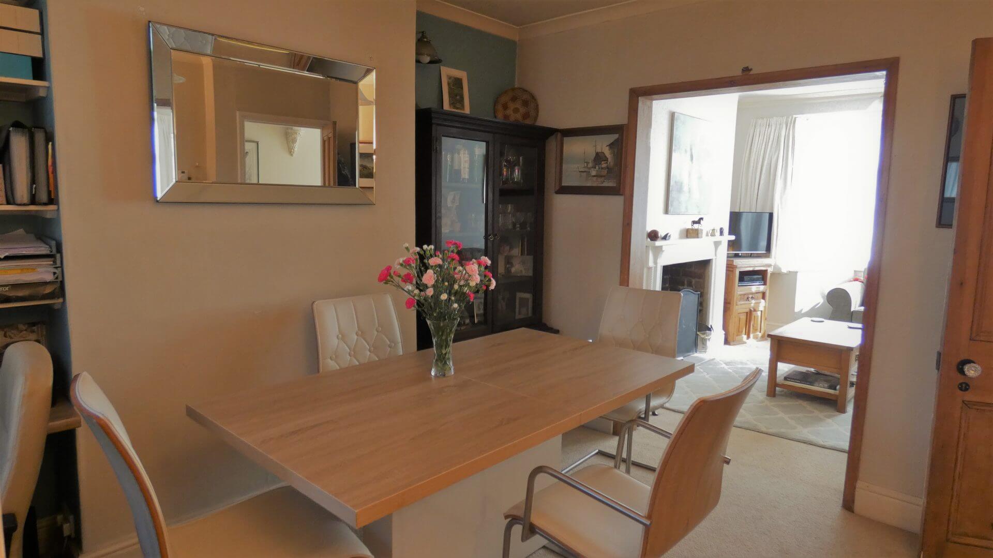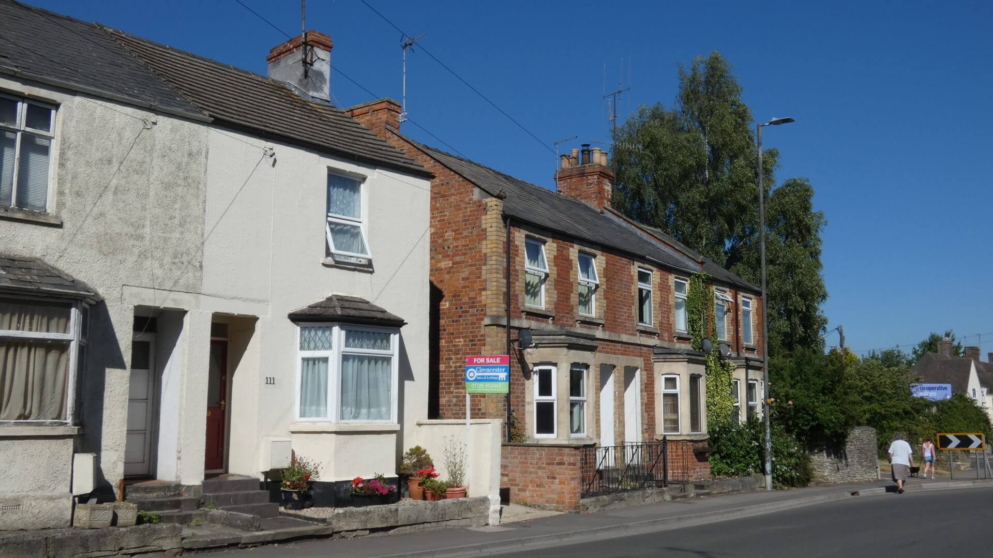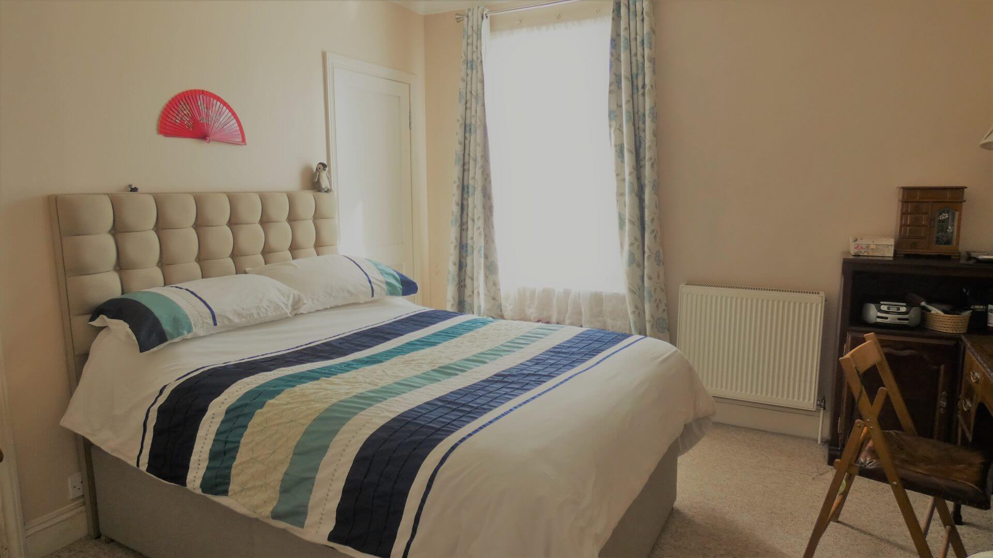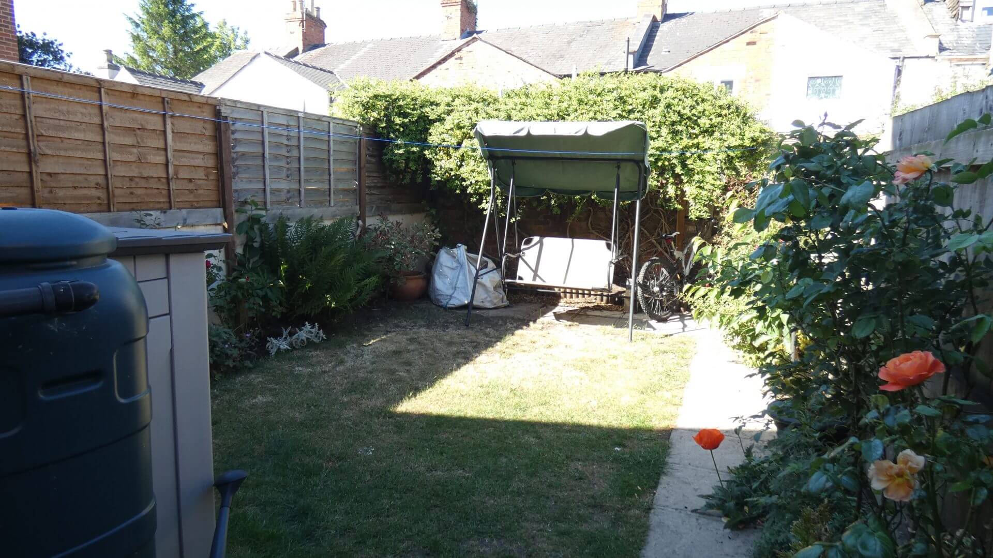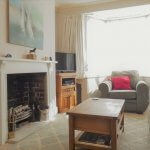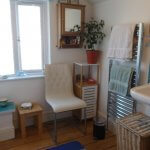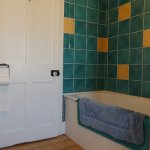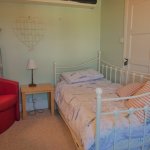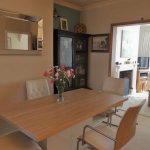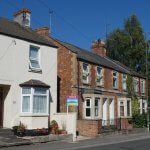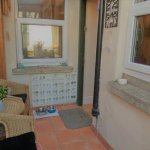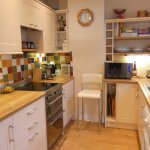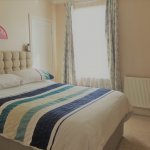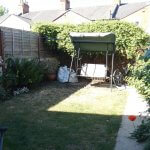This property is not currently available. It may be sold or temporarily removed from the market.
Watermoor Road, Cirencester, GL7 1LD
£255,000
Guide Price
Property Summary
BEAUTIFULLY PRESENTED TWO BEDROOM PROPERTY
HUGELY SOUGHT AFTER LOCATION
STUNNING ORIGINAL FEATURES
SPACIOUS LIVING ACCOMMODATION
TWO GOOD SIZED BEDROOMS
MODERN FIXTURES AND FITTINGS THROUGHOUT
TWO RECEPTION ROOMS
SECURE RESIDENTIAL PARKING
ENCLOSED AND PRIVATE REAR GARDEN
CLOSE TO A NUMBER OF LOCAL AMENITIES
SURROUNDED BY REPUTABLE SCHOOLING
CLOSE PROXIMITY TO THE M4 AND M5
Guide Price: £255,000
LOOKING FOR THAT PERFECT, WELL PRESENTED HOME IN THIS HUGELY SOUGHT-AFTER LOCATION? LOOK NO FURTHER AND TAKE A LOOK AROUND THIS SPACIOUS TWO BEDROOM PROPERTY.
This gorgeous home is located in the perfect position within the sought-after market town of Cirencester. The property is within close proximity to a number of local amenities including a comprehensive range of shops, café bars, eateries, entertainment and leisure facilities, including the local leisure centre which opened in 2006. Furthermore, the property is surrounded by a number of reputable schools and is close to the local Hospital. On the outskirts of the town are the Supermarkets Waitrose and Tesco’s. The property is also within close proximity to the M4 and M5. Within a short drive are the popular towns of Cheltenham, Gloucester and Swindon.
Boasting high quality fixtures and fittings, well-proportioned rooms throughout and secure residential parking.
The property briefly comprises of an entrance Hallway, Kitchen, Dining Room, Lounge, Conservatory two Bedrooms and house Bathroom.
Viewings are a must!!
The property is accessed via a secure door leading to the
ENTRANCE HALL
The property has a very welcoming and warm hallway, which is neutrally decorated and benefits from some wonderful original features, wall mounted radiator. From the Hallway the staircase rises to the first-floor landing.
LOUNGE
A bright and airy reception room, with plenty of space for a number of pieces of furniture, the perfect place to sit back and relax. The Lounge benefits from a large D/G bay window to the front aspect allowing excellent levels of natural light. There is also an open fire, with marble hearth and handmade wooden surround giving this room a focal point and cosy feel. The room is decorated with a wall mounted radiator, T.V. point and stylish coving to the ceiling.
DINING ROOM
A room which is incredibly versatile and could be used for a number of purposes. The room is currently been used as a more formal Dining Room as there is plenty of space for a formal dining table and chairs. The area has a wall mounted radiator and D/G window. Behind the main stud wall is an original cast iron fire which could be easily exposed.
KITCHEN
A well presented Kitchen which has an array of wall and base units fitted adding plenty of storage with complimentary work-surfaces. The Kitchen benefits from a single sink and drainer, fitted electric oven with overhead extractor, plumbing for a Washing Machine and space for a Fridge/Freezer. Furthermore, there is a D/G window and the room is decorated with tiles to the walls. An external door leads to the rear of the property.
CONSERVATORY
A good sized Conservatory which is built of glass panels and Perspex roof, the perfect space to sit back and watch the world go by.
LANDING
A rare spacious landing with internal doors leading to both Bedrooms and family Bathroom.
MASTER BEDROOM
An impressive master Bedroom with plenty of space for a double bed and free-standing furniture There is a large D/G window to the front aspect, wall mounted radiator and TV point. Behind a stud wall is an original cast iron fire which could be easily exposed.
BEDROOM TWO
Another good-sized double Bedroom with plenty of space for a bed and furniture. The Bedroom is complimented by two D/G windows to two aspects, allowing excellent levels of natural light, wall mounted radiator and T.V point. Behind a stud wall is an original cast iron fire which could be easily exposed.
HOUSE BATHROOM
A well-presented and spacious modern family Bathroom with three-piece suite fitted comprising of a bath with wall mounted power shower running off the heating system, low flush WC, and wash hand basin. The Bathroom has tiles to the walls and original solid wood flooring. Furthermore, the Bathroom benefits from a heated chrome towel rail, wall mounted radiator, frosted D/G window and useful storage cupboard.
EXTERIOR
This stunning home is situated in the popular town of Cirencester. To the front of the property is a small cottage style garden. To the rear of the property is a spacious and private garden which is laid to lawn, perfect for the Summer months. Within walking distance of the property is a secure and private residential car park.
HUGELY SOUGHT AFTER LOCATION
STUNNING ORIGINAL FEATURES
SPACIOUS LIVING ACCOMMODATION
TWO GOOD SIZED BEDROOMS
MODERN FIXTURES AND FITTINGS THROUGHOUT
TWO RECEPTION ROOMS
SECURE RESIDENTIAL PARKING
ENCLOSED AND PRIVATE REAR GARDEN
CLOSE TO A NUMBER OF LOCAL AMENITIES
SURROUNDED BY REPUTABLE SCHOOLING
CLOSE PROXIMITY TO THE M4 AND M5
Guide Price: £255,000
LOOKING FOR THAT PERFECT, WELL PRESENTED HOME IN THIS HUGELY SOUGHT-AFTER LOCATION? LOOK NO FURTHER AND TAKE A LOOK AROUND THIS SPACIOUS TWO BEDROOM PROPERTY.
This gorgeous home is located in the perfect position within the sought-after market town of Cirencester. The property is within close proximity to a number of local amenities including a comprehensive range of shops, café bars, eateries, entertainment and leisure facilities, including the local leisure centre which opened in 2006. Furthermore, the property is surrounded by a number of reputable schools and is close to the local Hospital. On the outskirts of the town are the Supermarkets Waitrose and Tesco’s. The property is also within close proximity to the M4 and M5. Within a short drive are the popular towns of Cheltenham, Gloucester and Swindon.
Boasting high quality fixtures and fittings, well-proportioned rooms throughout and secure residential parking.
The property briefly comprises of an entrance Hallway, Kitchen, Dining Room, Lounge, Conservatory two Bedrooms and house Bathroom.
Viewings are a must!!
The property is accessed via a secure door leading to the
ENTRANCE HALL
The property has a very welcoming and warm hallway, which is neutrally decorated and benefits from some wonderful original features, wall mounted radiator. From the Hallway the staircase rises to the first-floor landing.
LOUNGE
A bright and airy reception room, with plenty of space for a number of pieces of furniture, the perfect place to sit back and relax. The Lounge benefits from a large D/G bay window to the front aspect allowing excellent levels of natural light. There is also an open fire, with marble hearth and handmade wooden surround giving this room a focal point and cosy feel. The room is decorated with a wall mounted radiator, T.V. point and stylish coving to the ceiling.
DINING ROOM
A room which is incredibly versatile and could be used for a number of purposes. The room is currently been used as a more formal Dining Room as there is plenty of space for a formal dining table and chairs. The area has a wall mounted radiator and D/G window. Behind the main stud wall is an original cast iron fire which could be easily exposed.
KITCHEN
A well presented Kitchen which has an array of wall and base units fitted adding plenty of storage with complimentary work-surfaces. The Kitchen benefits from a single sink and drainer, fitted electric oven with overhead extractor, plumbing for a Washing Machine and space for a Fridge/Freezer. Furthermore, there is a D/G window and the room is decorated with tiles to the walls. An external door leads to the rear of the property.
CONSERVATORY
A good sized Conservatory which is built of glass panels and Perspex roof, the perfect space to sit back and watch the world go by.
LANDING
A rare spacious landing with internal doors leading to both Bedrooms and family Bathroom.
MASTER BEDROOM
An impressive master Bedroom with plenty of space for a double bed and free-standing furniture There is a large D/G window to the front aspect, wall mounted radiator and TV point. Behind a stud wall is an original cast iron fire which could be easily exposed.
BEDROOM TWO
Another good-sized double Bedroom with plenty of space for a bed and furniture. The Bedroom is complimented by two D/G windows to two aspects, allowing excellent levels of natural light, wall mounted radiator and T.V point. Behind a stud wall is an original cast iron fire which could be easily exposed.
HOUSE BATHROOM
A well-presented and spacious modern family Bathroom with three-piece suite fitted comprising of a bath with wall mounted power shower running off the heating system, low flush WC, and wash hand basin. The Bathroom has tiles to the walls and original solid wood flooring. Furthermore, the Bathroom benefits from a heated chrome towel rail, wall mounted radiator, frosted D/G window and useful storage cupboard.
EXTERIOR
This stunning home is situated in the popular town of Cirencester. To the front of the property is a small cottage style garden. To the rear of the property is a spacious and private garden which is laid to lawn, perfect for the Summer months. Within walking distance of the property is a secure and private residential car park.

