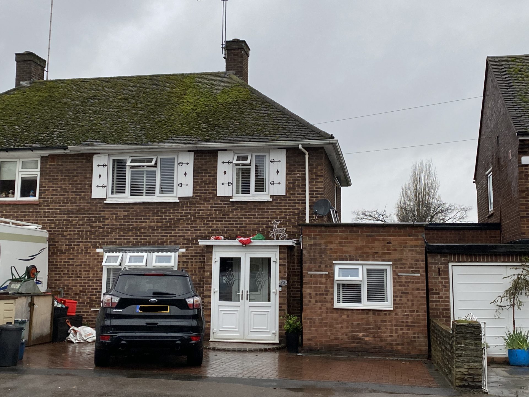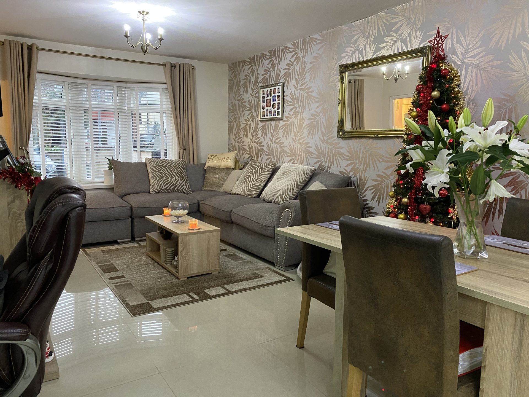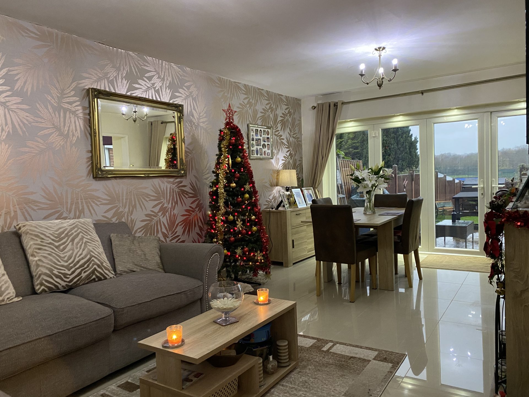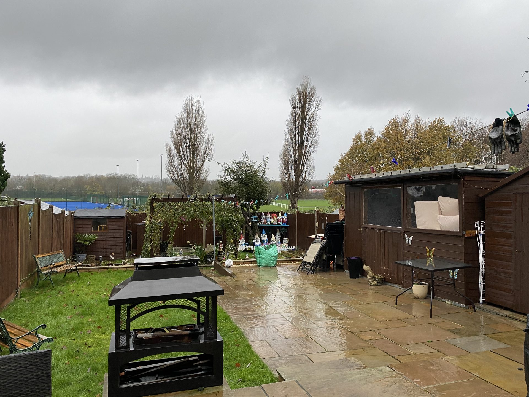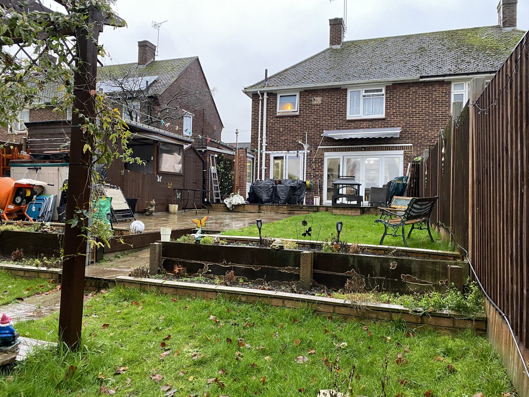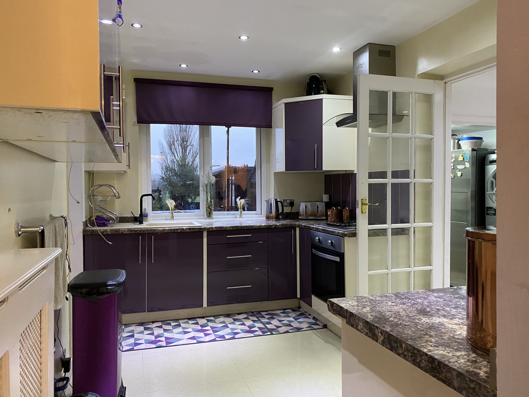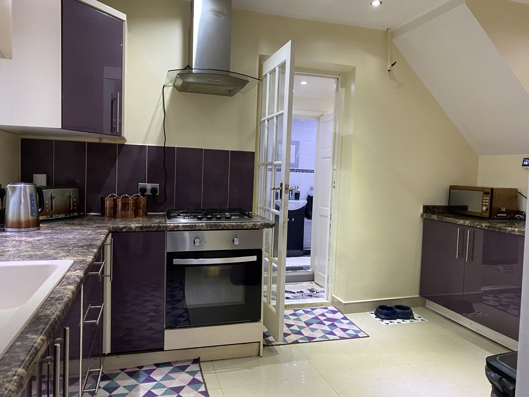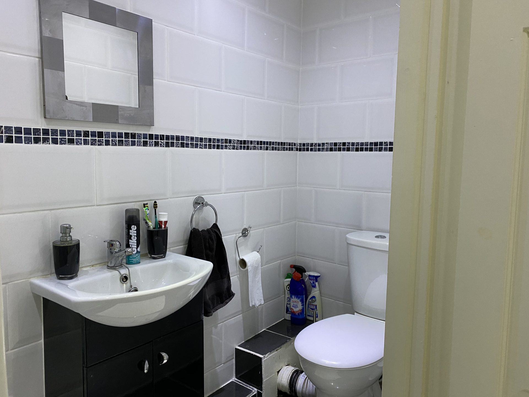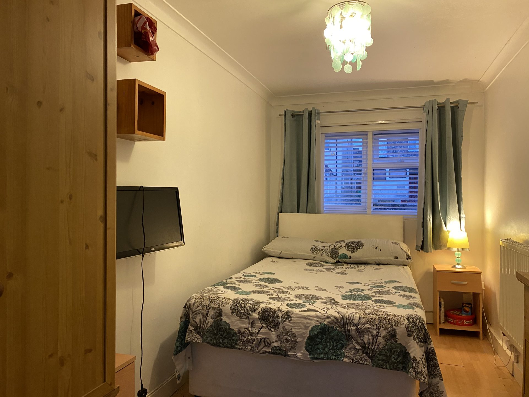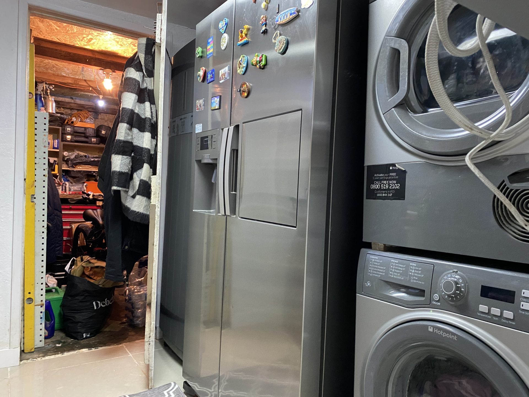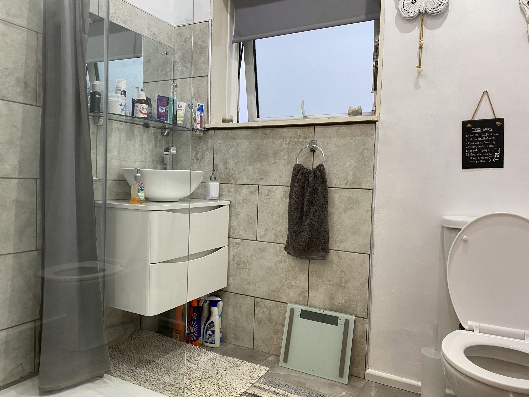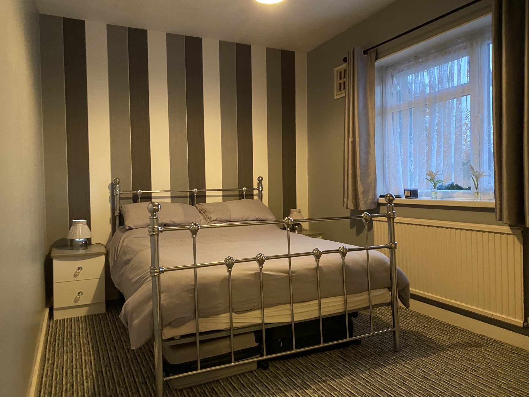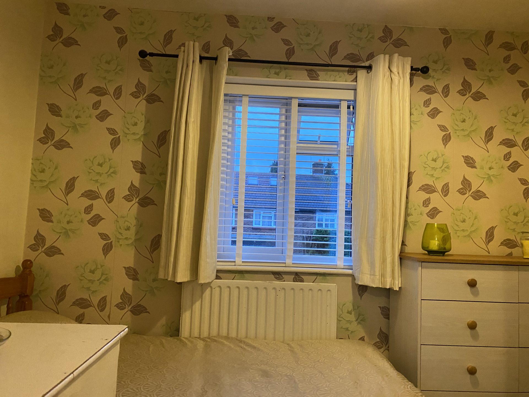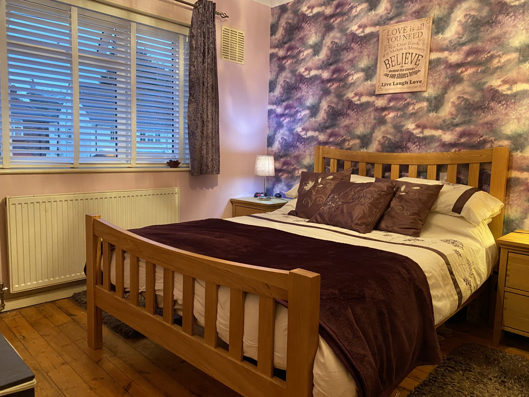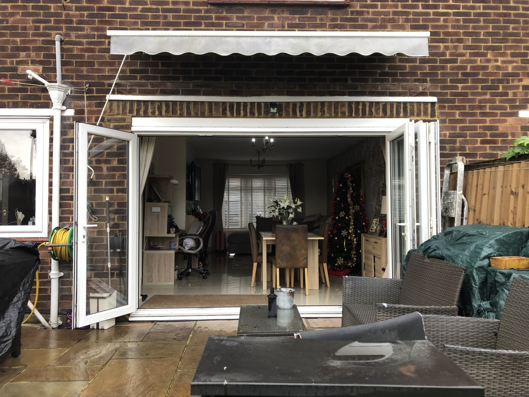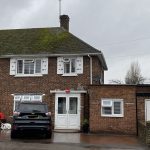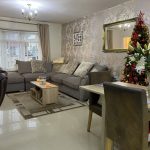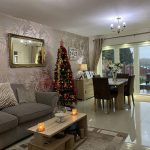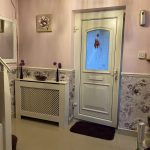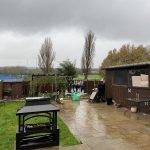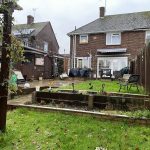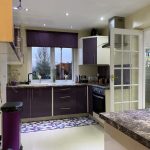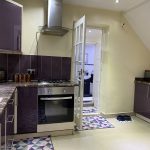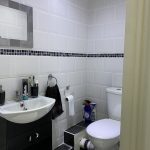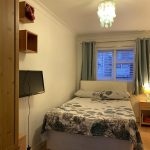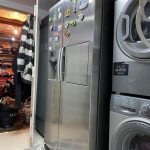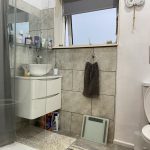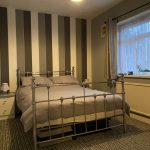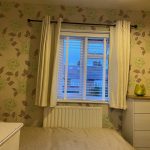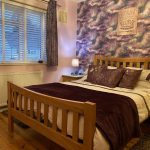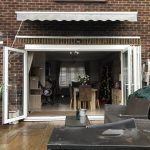Waltham Road, Woodford Green, IG8 8DW
£580,000
OIRO
Property Summary
This gorgeous home is positioned in this popular residential position. The property is close to a number of local amenities including a comprehensive range of shops, bars and eateries. Surrounded by a number of reputable schools including Roding Primary School, and West Hatch Secondary School making this the ideal spot for any family. The property is incredibly well served with the M11 and M25 motorway network and Roding Valley Underground Station within walking distance.
The property briefly comprises of a Porch, Entrance Hallway, Lounge, Breakfast Kitchen, Downstairs W/C, Utility Room, Storage Room, Four Bedrooms and House Bathroom.
Through a set of double doors lead you to the
PORCH
The perfect place for those muddy boots and damp coats.
ENTRANCE HALLWAY
The property is presented with a welcoming bright and airy Hallway. The Hallway benefits from a wall mounted radiator with cover, useful under-stair storage cupboard and the room is decorated with tiled flooring which is heated. A staircase rises to the first-floor landing and internal doors lead into the Breakfast Kitchen and
LOUNGE/DINER
The lounge is bright and airy with plenty of space for a number of pieces of furniture, the perfect place to sit back and relax. To the front aspect of the Lounge is a uPVC window and to the rear is a set of Bi-Folding doors leading to the rear garden both of which allow excellent levels of natural light. The rear of the Lounge is also space for a set of Dining Table and chairs, perfect to entertain family and friends. This lovely reception rooms also benefits from a TV point and tiled flooring which is heated.
BREAKFAST KITCHEN
The property benefits from a spacious Breakfast Kitchen, which has an array of modern wall and base units with complimentary work-surfaces. The Kitchen benefits from a fitted electric oven with gas hob and overhead extractor and a single sink and drainer. The Kitchen is decorated with tiles to the walls and floor which is heated. and benefits from a uPVC window and wall mounted radiator.
An internal door leads to the Inner Hall which has internal doors leading to Bedroom Four, Downstairs W/C and the
UTILITY ROOM
The room which takes the pressure away from the Kitchen. The Utility Room benefits from plumbing for a Washing Machine, electrics for a Tumble Dryer and space for an American Fridge/Freezer. The Utility Room is decorated with tiles to the floor flowing through from the Kitchen which again is heated.
An internal door leads into the
STORAGE ROOM
A useful space for which is spacious, versatile and benefits from power and light.
DOWNSTAIRS W.C
A handy addition to any household comprising of a three-piece suite including a separate shower cubicle with wall mounted shower, low flush W.C and a wash hand basin built onto a useful vanity unit. The room is decorated with tiles to the wall and floor.
BEDROOM FOUR
A spacious Bedroom situated on the ground floor. The Bedroom provides enough space for a double bed and free standing furniture. Complimented by a uPVC window to the front aspect, wall mounted radiator and the room is decorated with wooden flooring.
Along with the downstairs W/C the Bedroom could also be used as self-contained living, perfect for the teenager.
FIRST FLOOR LANDING
A spacious and attractive landing which has a D/G window and internal doors leading to three Bedroom, family Shower Room.
PRINCIPAL BEDROOM AND EN-SUITE
The property benefits from a spacious Principal Bedroom which has plenty of space for a double bed and free-standing furniture. There is a uPVC window to the front aspect, wall mounted radiator and stylish wooden flooring.
BEDROOM TWO
Another spacious double Bedroom with fitted wardrobes. There is still plenty of space for a double bed and free-standing furniture. The Bedroom has a wall mounted radiator and uPVC window.
BEDROOM THREE
A good sized third Bedroom which could be used as both a Bedroom or office, a room in high demand at the moment. The Bedroom has enough space for a bed and free-standing furniture. The room is complimented by a D/G window and wall mounted radiator.
FAMILY BATHROOM
Another well-presented room to this wonderful property is the family Shower room. Comprising of a three-piece suite including a walk-in shower with rainfall shower head, low flush WC, and wash hand basin built on a useful vanity unit. The Shower room is decorated with tiles to the walls and floor and benefits from a frosted uPVC window and heated towel rail.
EXTERIOR
To the front of the property is a block paved driveway providing off road parking or two vehicles. To the rear of the property is a spacious and enclosed garden which is mainly laid to lawn. However, there is also a good size patio area. On the patio is an outbuilding which has been converted to a bar, perfect for the Summer and BBQ months. The garden also benefits from two storage sheds, perfect for outdoor furniture and tools and pond located in the centre of the garden which makes a lovely feature.
The property briefly comprises of a Porch, Entrance Hallway, Lounge, Breakfast Kitchen, Downstairs W/C, Utility Room, Storage Room, Four Bedrooms and House Bathroom.
Through a set of double doors lead you to the
PORCH
The perfect place for those muddy boots and damp coats.
ENTRANCE HALLWAY
The property is presented with a welcoming bright and airy Hallway. The Hallway benefits from a wall mounted radiator with cover, useful under-stair storage cupboard and the room is decorated with tiled flooring which is heated. A staircase rises to the first-floor landing and internal doors lead into the Breakfast Kitchen and
LOUNGE/DINER
The lounge is bright and airy with plenty of space for a number of pieces of furniture, the perfect place to sit back and relax. To the front aspect of the Lounge is a uPVC window and to the rear is a set of Bi-Folding doors leading to the rear garden both of which allow excellent levels of natural light. The rear of the Lounge is also space for a set of Dining Table and chairs, perfect to entertain family and friends. This lovely reception rooms also benefits from a TV point and tiled flooring which is heated.
BREAKFAST KITCHEN
The property benefits from a spacious Breakfast Kitchen, which has an array of modern wall and base units with complimentary work-surfaces. The Kitchen benefits from a fitted electric oven with gas hob and overhead extractor and a single sink and drainer. The Kitchen is decorated with tiles to the walls and floor which is heated. and benefits from a uPVC window and wall mounted radiator.
An internal door leads to the Inner Hall which has internal doors leading to Bedroom Four, Downstairs W/C and the
UTILITY ROOM
The room which takes the pressure away from the Kitchen. The Utility Room benefits from plumbing for a Washing Machine, electrics for a Tumble Dryer and space for an American Fridge/Freezer. The Utility Room is decorated with tiles to the floor flowing through from the Kitchen which again is heated.
An internal door leads into the
STORAGE ROOM
A useful space for which is spacious, versatile and benefits from power and light.
DOWNSTAIRS W.C
A handy addition to any household comprising of a three-piece suite including a separate shower cubicle with wall mounted shower, low flush W.C and a wash hand basin built onto a useful vanity unit. The room is decorated with tiles to the wall and floor.
BEDROOM FOUR
A spacious Bedroom situated on the ground floor. The Bedroom provides enough space for a double bed and free standing furniture. Complimented by a uPVC window to the front aspect, wall mounted radiator and the room is decorated with wooden flooring.
Along with the downstairs W/C the Bedroom could also be used as self-contained living, perfect for the teenager.
FIRST FLOOR LANDING
A spacious and attractive landing which has a D/G window and internal doors leading to three Bedroom, family Shower Room.
PRINCIPAL BEDROOM AND EN-SUITE
The property benefits from a spacious Principal Bedroom which has plenty of space for a double bed and free-standing furniture. There is a uPVC window to the front aspect, wall mounted radiator and stylish wooden flooring.
BEDROOM TWO
Another spacious double Bedroom with fitted wardrobes. There is still plenty of space for a double bed and free-standing furniture. The Bedroom has a wall mounted radiator and uPVC window.
BEDROOM THREE
A good sized third Bedroom which could be used as both a Bedroom or office, a room in high demand at the moment. The Bedroom has enough space for a bed and free-standing furniture. The room is complimented by a D/G window and wall mounted radiator.
FAMILY BATHROOM
Another well-presented room to this wonderful property is the family Shower room. Comprising of a three-piece suite including a walk-in shower with rainfall shower head, low flush WC, and wash hand basin built on a useful vanity unit. The Shower room is decorated with tiles to the walls and floor and benefits from a frosted uPVC window and heated towel rail.
EXTERIOR
To the front of the property is a block paved driveway providing off road parking or two vehicles. To the rear of the property is a spacious and enclosed garden which is mainly laid to lawn. However, there is also a good size patio area. On the patio is an outbuilding which has been converted to a bar, perfect for the Summer and BBQ months. The garden also benefits from two storage sheds, perfect for outdoor furniture and tools and pond located in the centre of the garden which makes a lovely feature.

