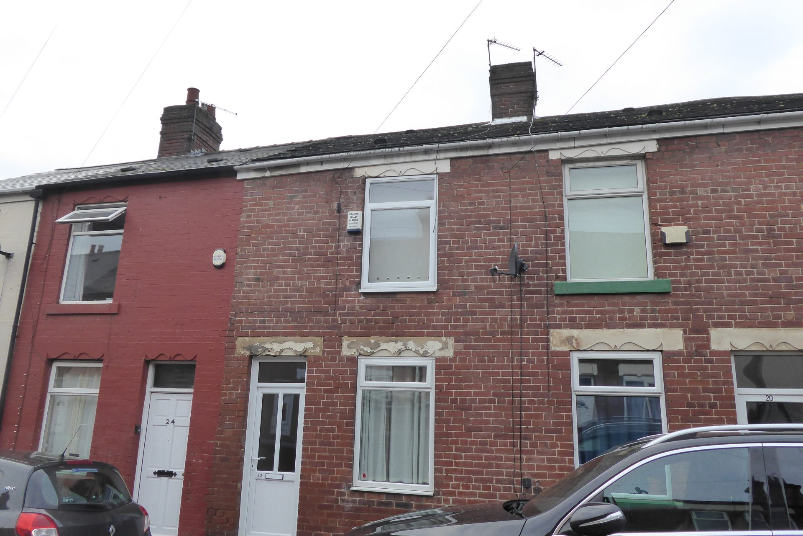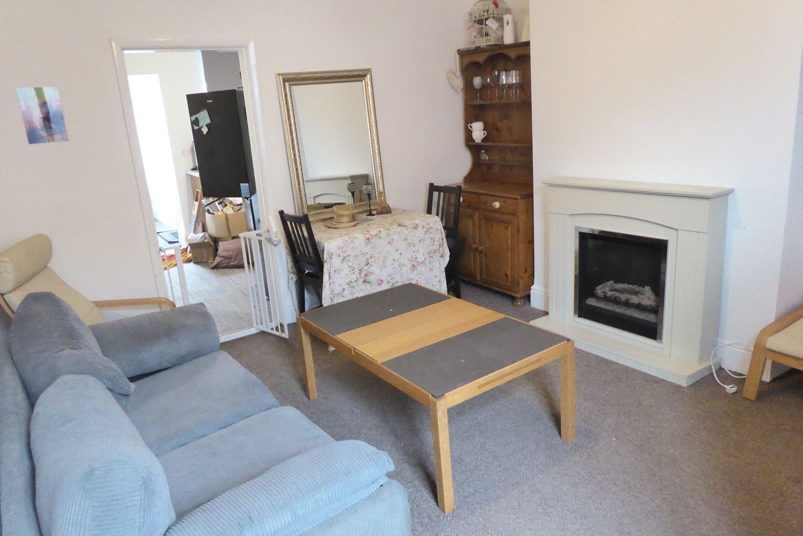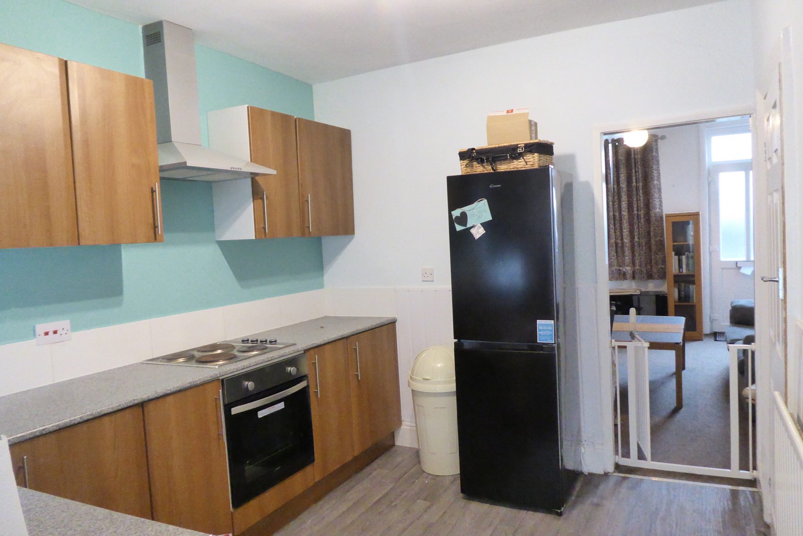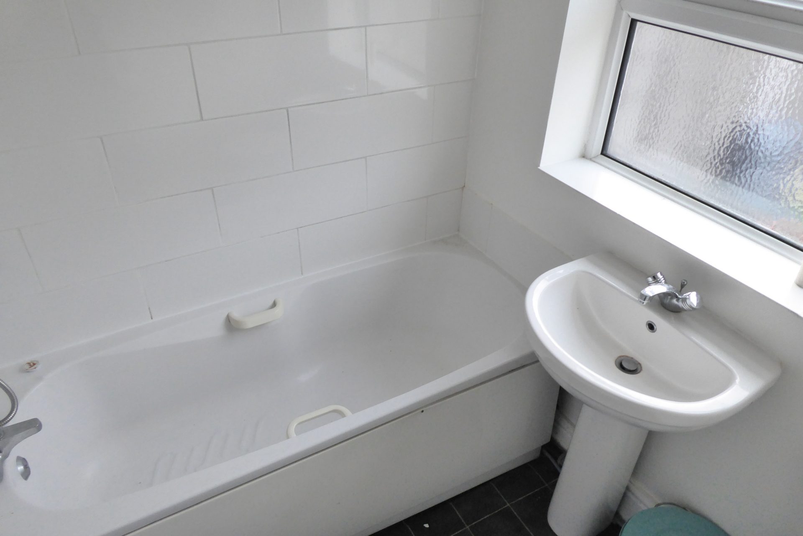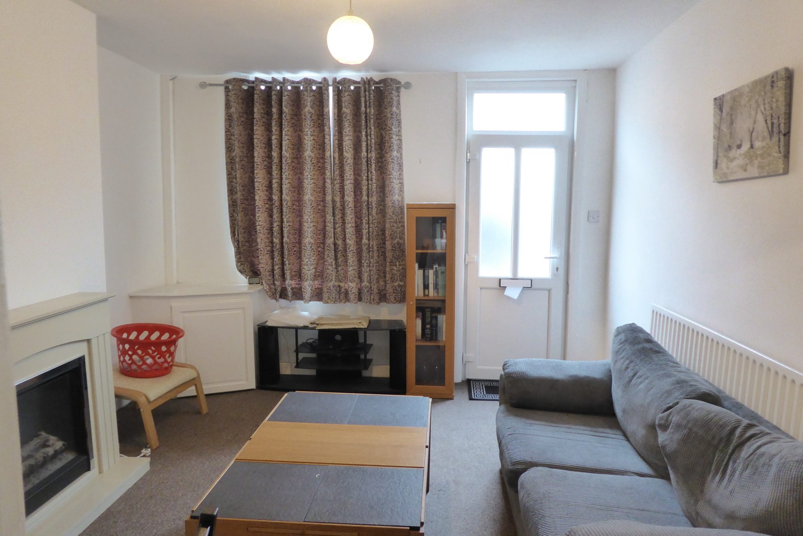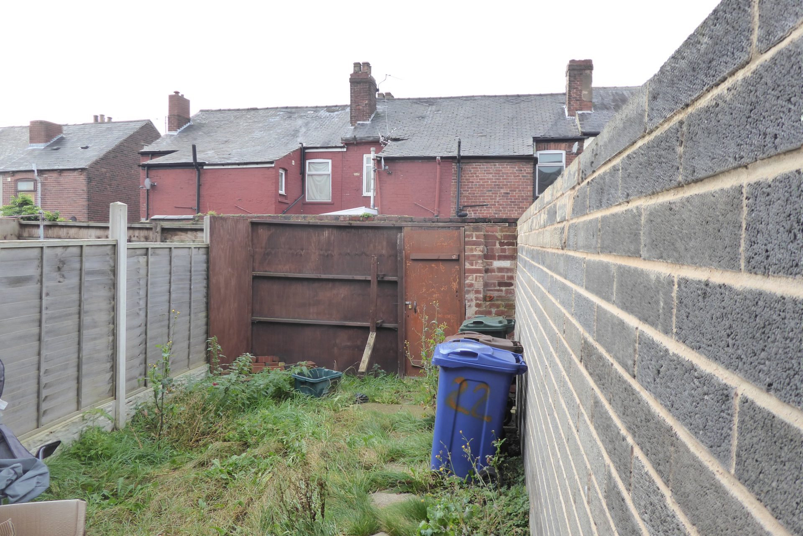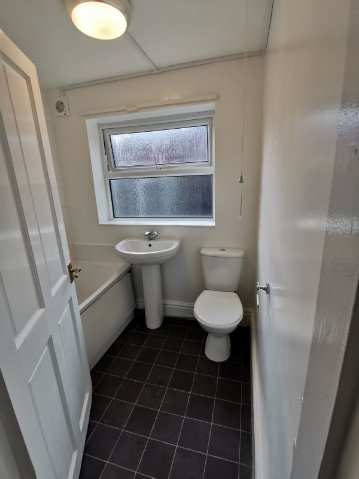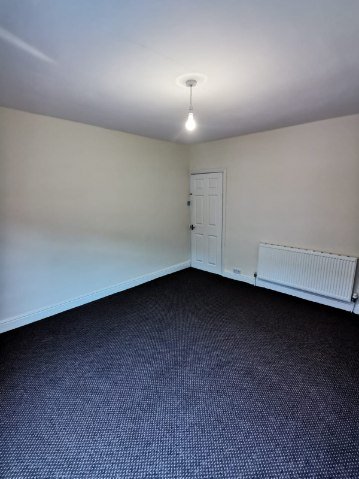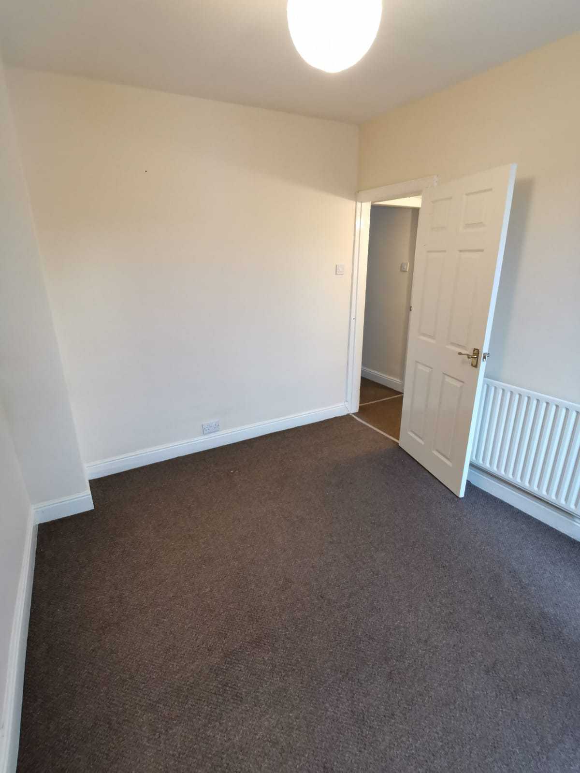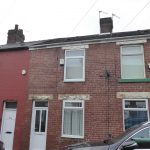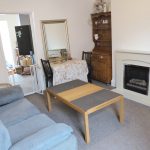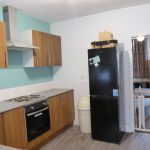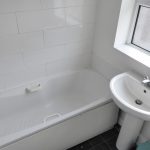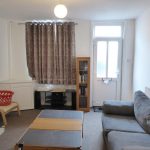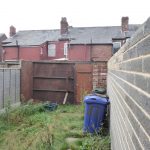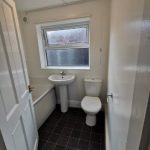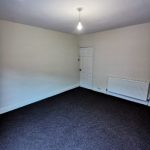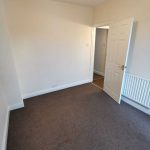Victoria Street, Goldthorpe
£45,000
Guide Price
Property Summary
We are proud to present this well-presented home which is close to a number of local amenities including a comprehensive range of shops, eateries and public houses. Furthermore, the house is surrounded by a number of schools, is within close proximity to the local transport links, and the M1 is only a short journey away.
This home has been attractively priced to achieve a fast sale, so book your viewing today before it's too late.
The property briefly comprises of a Lounge, Kitchen, Two Bedrooms and House Bathroom.
A secure door leads you into the
Lounge
A bright and airy principal reception room with plenty of space for a number of pieces comfy furniture, the perfect place to sit back and relax. The Lounge benefits from a large D/G window to the front aspect allowing excellent levels of natural light. The room also has a wall mounted radiator, T.V point.
Kitchen
The Kitchen has an array of wall and base units with complimentary worksurfaces. Furthermore, there is an electric oven with four ring hob and overhead extractor, single sink and drainer, space for a Fridge/Freezer, wall mounted radiator and uPVC window. There is also a useful storage cupboard and the Kitchen is decorated with stylish flooring.
An internal door leads to an
Inner Hallway
The Inner Hallway has a useful space with plumbing for a Washing Machine. An internal door leads to the Family Bathroom and external door leads to the rear yard.
Family Bathroom
A spacious Bathroom comprising of a three piece suite including a panelled bath with wall mounted shower, low flush W/C and pedestal wash hand basin. There is also a frosted uPVC window. The Bathroom is decorated with tiles to the walls and stylish flooring.
First Floor
Master Bedroom
A spacious double Bedroom with plenty of space for a double bed and free standing furniture. The room also benefits from a uPVC window and wall mounted radiator.
Second Bedroom
Another good sized double Bedroom which has a wall mounted radiator and uPVC window.
External
To the rear of the property is a spacious and enclosed rear yard, perfect for the Summer months.
This home has been attractively priced to achieve a fast sale, so book your viewing today before it's too late.
The property briefly comprises of a Lounge, Kitchen, Two Bedrooms and House Bathroom.
A secure door leads you into the
Lounge
A bright and airy principal reception room with plenty of space for a number of pieces comfy furniture, the perfect place to sit back and relax. The Lounge benefits from a large D/G window to the front aspect allowing excellent levels of natural light. The room also has a wall mounted radiator, T.V point.
Kitchen
The Kitchen has an array of wall and base units with complimentary worksurfaces. Furthermore, there is an electric oven with four ring hob and overhead extractor, single sink and drainer, space for a Fridge/Freezer, wall mounted radiator and uPVC window. There is also a useful storage cupboard and the Kitchen is decorated with stylish flooring.
An internal door leads to an
Inner Hallway
The Inner Hallway has a useful space with plumbing for a Washing Machine. An internal door leads to the Family Bathroom and external door leads to the rear yard.
Family Bathroom
A spacious Bathroom comprising of a three piece suite including a panelled bath with wall mounted shower, low flush W/C and pedestal wash hand basin. There is also a frosted uPVC window. The Bathroom is decorated with tiles to the walls and stylish flooring.
First Floor
Master Bedroom
A spacious double Bedroom with plenty of space for a double bed and free standing furniture. The room also benefits from a uPVC window and wall mounted radiator.
Second Bedroom
Another good sized double Bedroom which has a wall mounted radiator and uPVC window.
External
To the rear of the property is a spacious and enclosed rear yard, perfect for the Summer months.

