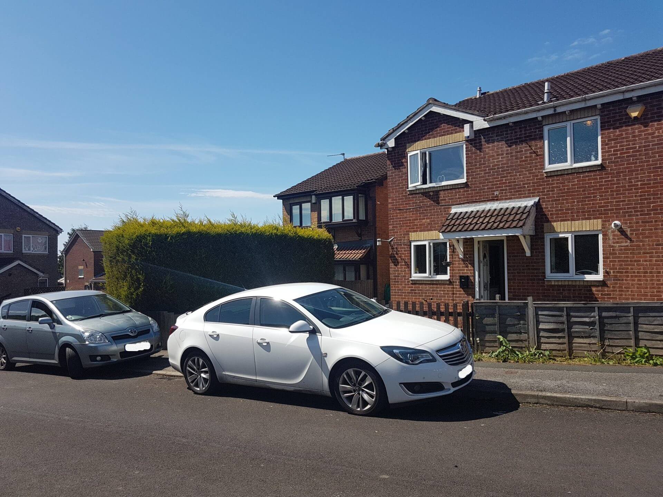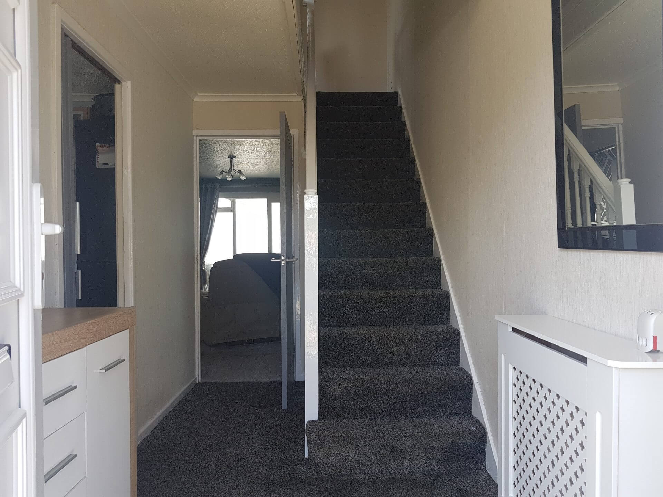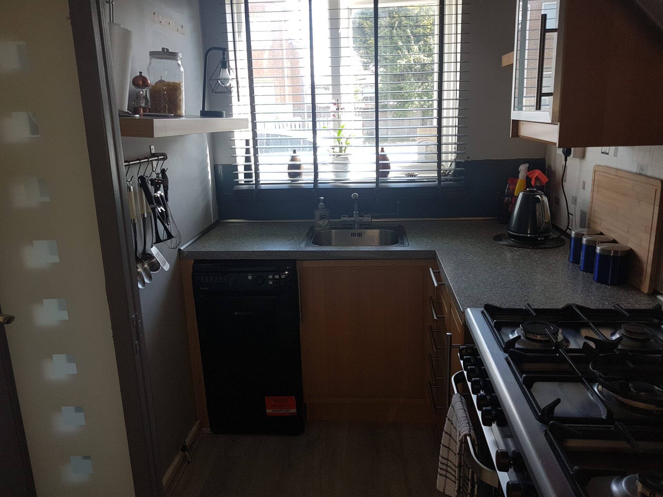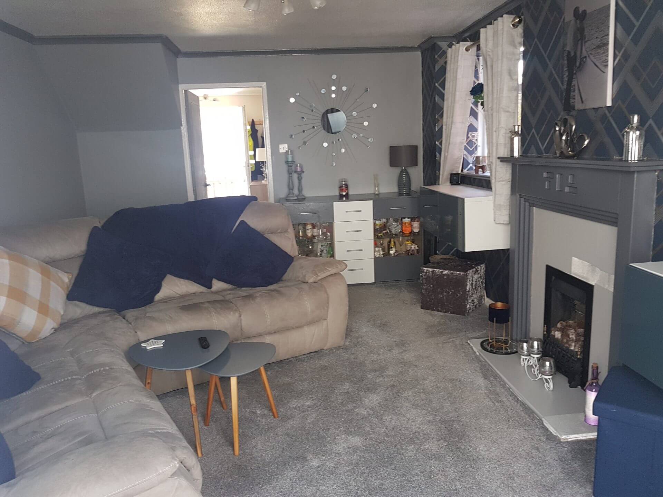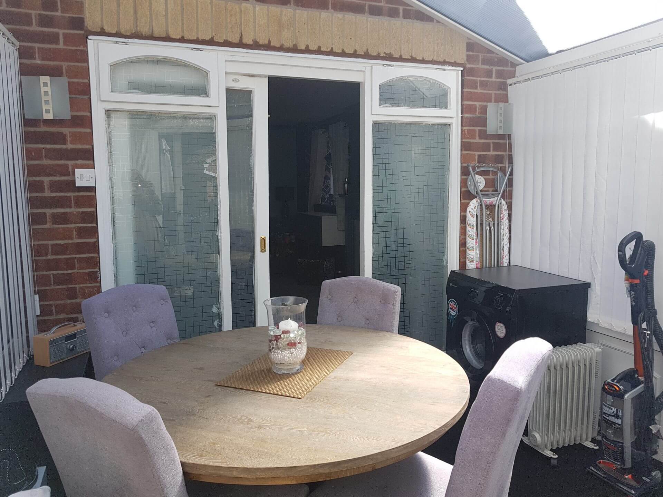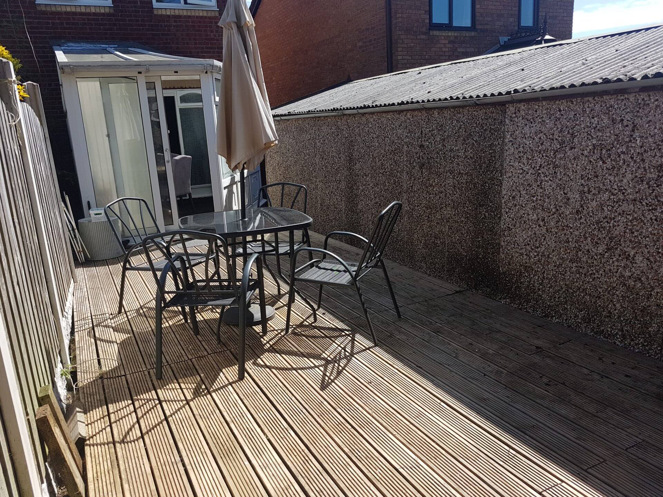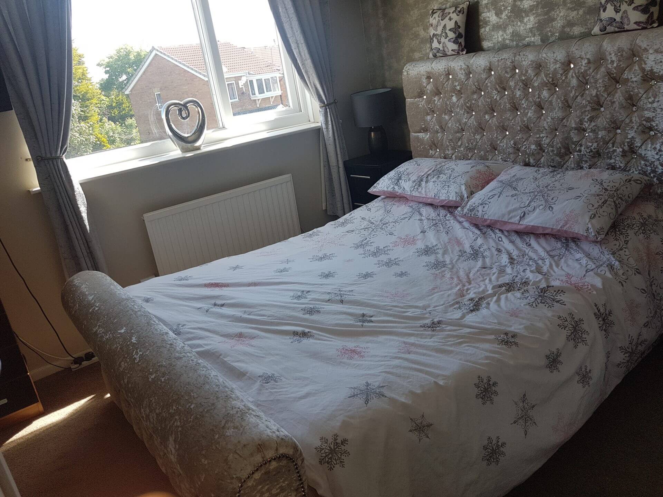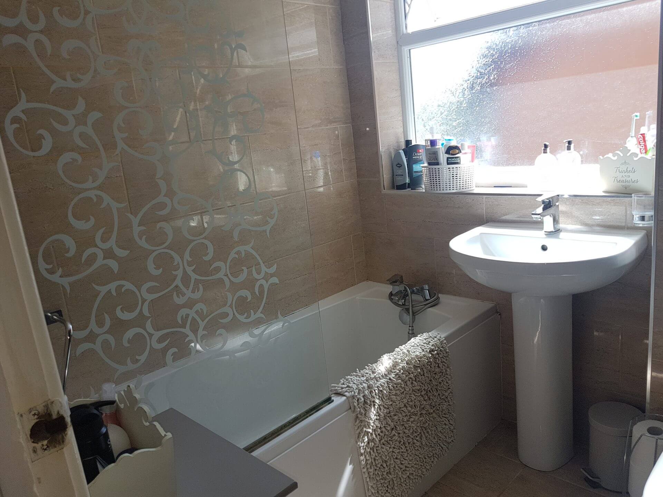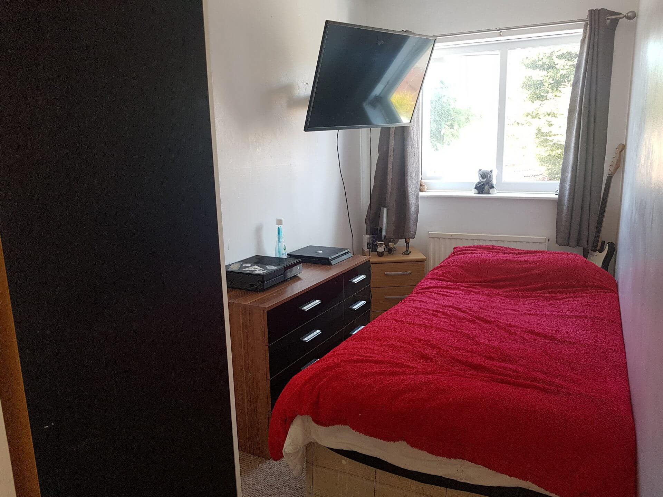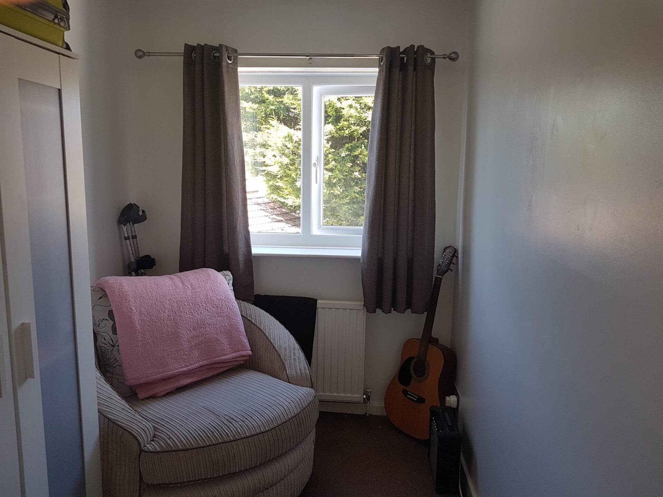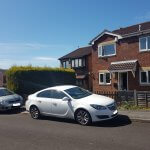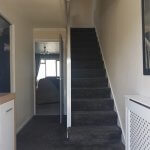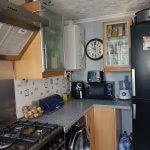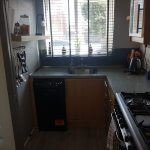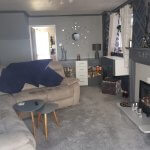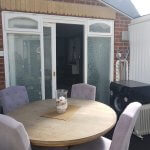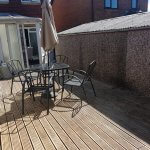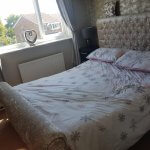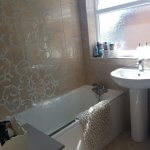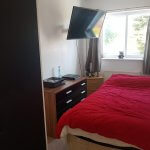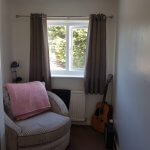This property is not currently available. It may be sold or temporarily removed from the market.
Uswater Drive, Bradford, BD6 2TE (SOLD)
£105,000
Offers Over
Property Summary
INTRODUCTION This well-proportioned home offers good sized living accommodation, three good sized Bedrooms, spacious Conservatory and rear enclosed garden.
This wonderful home is close to a number of local amenities and within close proximity to the City Centre. Furthermore, the home is surrounded by a number of reputable schools and is within easy access to the local transport links and the M606/M62 motorway network, providing direct routes to both Manchester and Leeds.
Briefly comprising of a Lounge, Kitchen, Conservatory, three Bedrooms and House Bathroom.
ENTRANCE HALL A secure doorway leads you into the entrance hallway.
The perfect place for those muddy boots and coats. A staircase leads to the first floor and internal doors lead to the Kitchen and Lounge
LOUNGE A bright and airy principal reception room with plenty of space for a number of pieces of furniture, the perfect place to sit back and relax. The Lounge has a wall mounted gas fire giving the room a focal point and cosy feel. There is also a D/G window to the side aspect allowing excellent levels of natural light and a set of sliding doors lead to the Conservatory. The Lounge also has a mounted radiator, TV and aerial points and is decorated with stylish flooring.
KITCHEN The kitchen has an array of wall and base units fitted adding plenty of storage with complimentary work surfaces. The room benefits from a double gas oven with 5 ring gas hob, overhead extractor, single stainless-steel sink and drainer, plumbing for a Washing Machine and Dishwasher and space for a Fridge Freezer. There is also a uPVC window, and the room is decorated with tiles to the walls and stylish flooring.
CONSERVATORY A generous sized Conservatory which is incredibly versatile and currently been used as a Dining Room by the current owners. The Conservatory is built with glass panels and a Perspex roof allowing excellent levels of natural light.
FIRST FLOOR
MASTER BEDROOM A good-sized master Bedroom with fitted wardrobes down one wall. There is still plenty of space for a double bed and free-standing furniture. The master Bedroom also benefits from a wall-mounted radiator and a D/G window.
BEDROOM TWO Another good-sized Bedroom with space for a bed and free-standing furniture. There is also a D/G window and wall mounted radiator.
BEDROOM THREE A generous sized single Bedroom with space for a bed and free-standing furniture. There is also a D/G window and wall mounted radiator.
FAMILY BATHROOM A spacious family Bathroom which comprises of a three-piece suite, comprising of a panelled bath with wall mounted shower, low flush WC and wash hand basin. The Bathroom also benefits from a heated chrome towel rail, frosted Velux window and the room is decorated with tiles to the walls and floor.
EXTERIOR To the rear of the property is a spacious and enclosed rear garden, perfect for the Summer months.
This wonderful home is close to a number of local amenities and within close proximity to the City Centre. Furthermore, the home is surrounded by a number of reputable schools and is within easy access to the local transport links and the M606/M62 motorway network, providing direct routes to both Manchester and Leeds.
Briefly comprising of a Lounge, Kitchen, Conservatory, three Bedrooms and House Bathroom.
ENTRANCE HALL A secure doorway leads you into the entrance hallway.
The perfect place for those muddy boots and coats. A staircase leads to the first floor and internal doors lead to the Kitchen and Lounge
LOUNGE A bright and airy principal reception room with plenty of space for a number of pieces of furniture, the perfect place to sit back and relax. The Lounge has a wall mounted gas fire giving the room a focal point and cosy feel. There is also a D/G window to the side aspect allowing excellent levels of natural light and a set of sliding doors lead to the Conservatory. The Lounge also has a mounted radiator, TV and aerial points and is decorated with stylish flooring.
KITCHEN The kitchen has an array of wall and base units fitted adding plenty of storage with complimentary work surfaces. The room benefits from a double gas oven with 5 ring gas hob, overhead extractor, single stainless-steel sink and drainer, plumbing for a Washing Machine and Dishwasher and space for a Fridge Freezer. There is also a uPVC window, and the room is decorated with tiles to the walls and stylish flooring.
CONSERVATORY A generous sized Conservatory which is incredibly versatile and currently been used as a Dining Room by the current owners. The Conservatory is built with glass panels and a Perspex roof allowing excellent levels of natural light.
FIRST FLOOR
MASTER BEDROOM A good-sized master Bedroom with fitted wardrobes down one wall. There is still plenty of space for a double bed and free-standing furniture. The master Bedroom also benefits from a wall-mounted radiator and a D/G window.
BEDROOM TWO Another good-sized Bedroom with space for a bed and free-standing furniture. There is also a D/G window and wall mounted radiator.
BEDROOM THREE A generous sized single Bedroom with space for a bed and free-standing furniture. There is also a D/G window and wall mounted radiator.
FAMILY BATHROOM A spacious family Bathroom which comprises of a three-piece suite, comprising of a panelled bath with wall mounted shower, low flush WC and wash hand basin. The Bathroom also benefits from a heated chrome towel rail, frosted Velux window and the room is decorated with tiles to the walls and floor.
EXTERIOR To the rear of the property is a spacious and enclosed rear garden, perfect for the Summer months.

