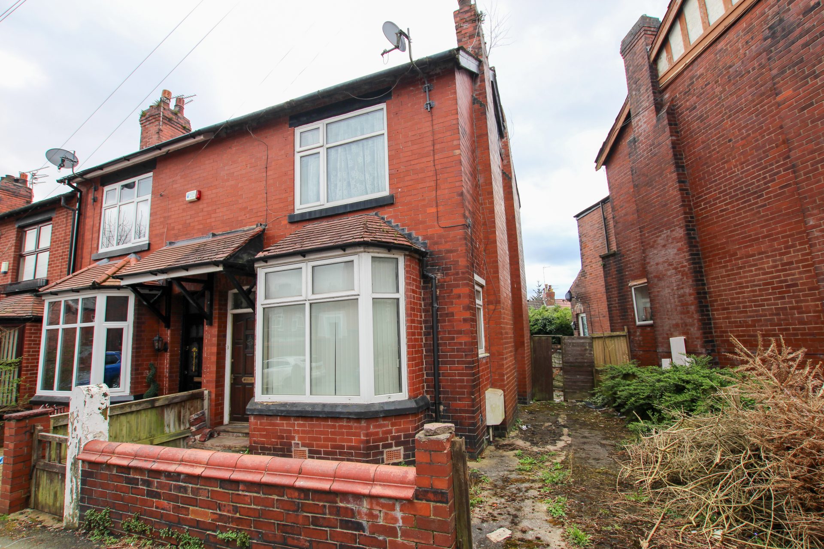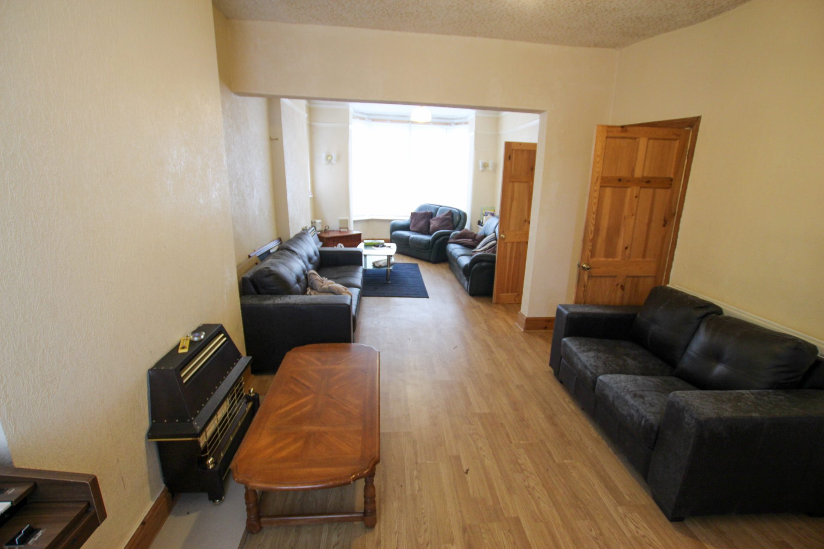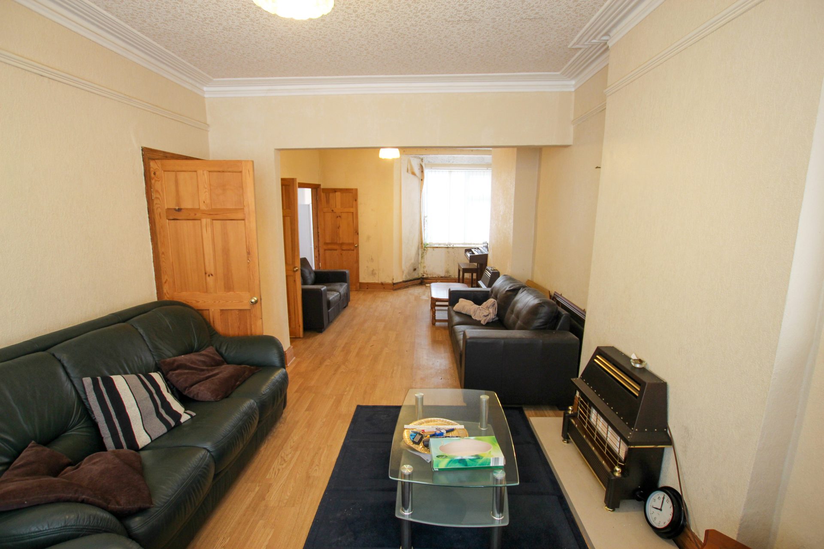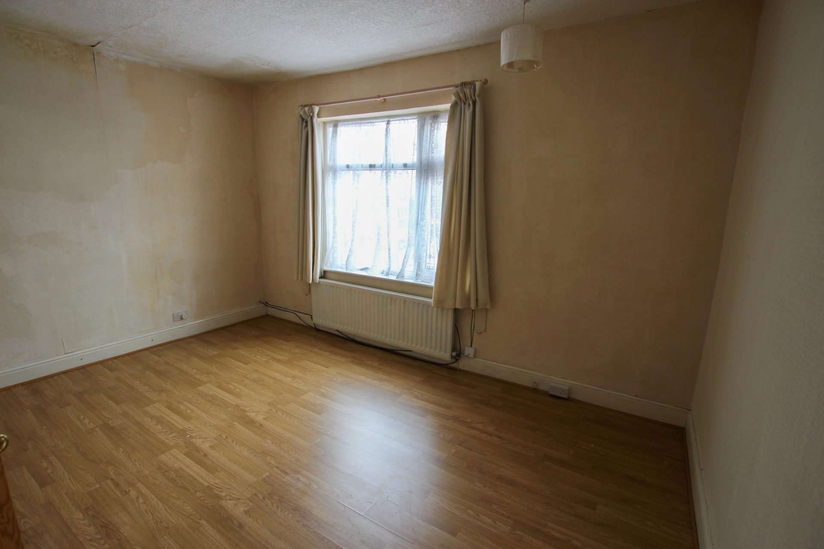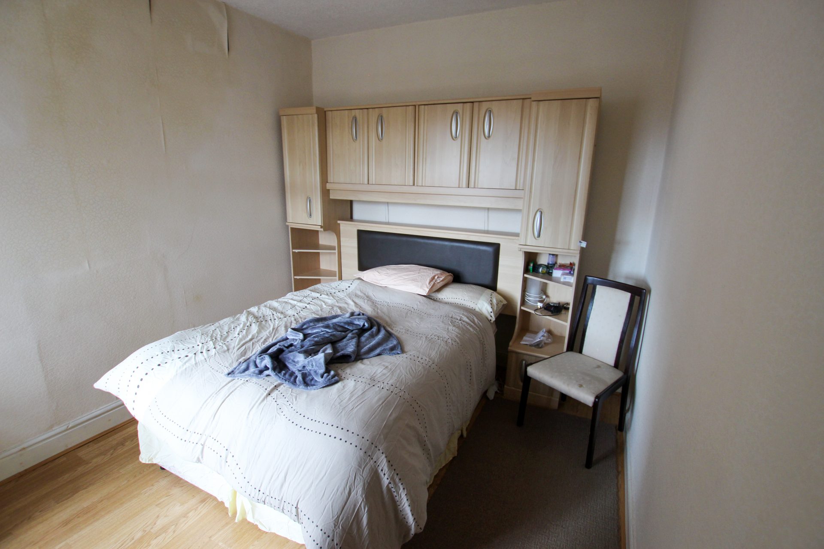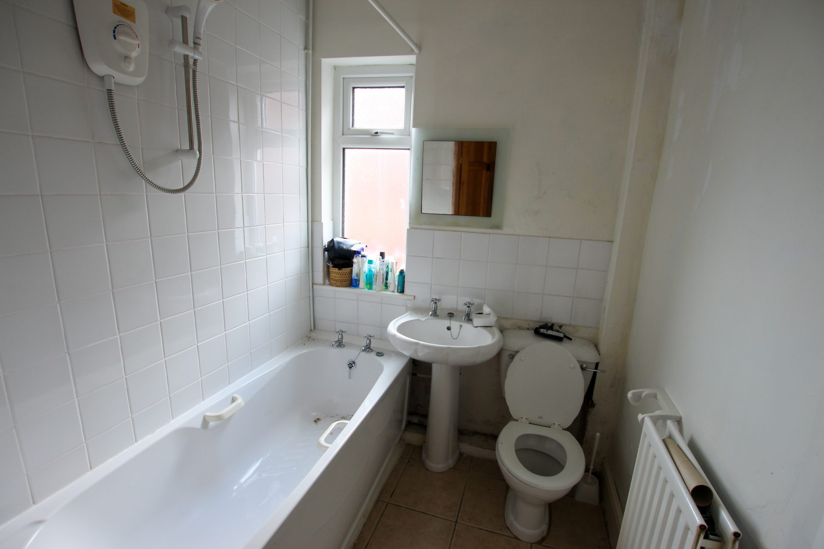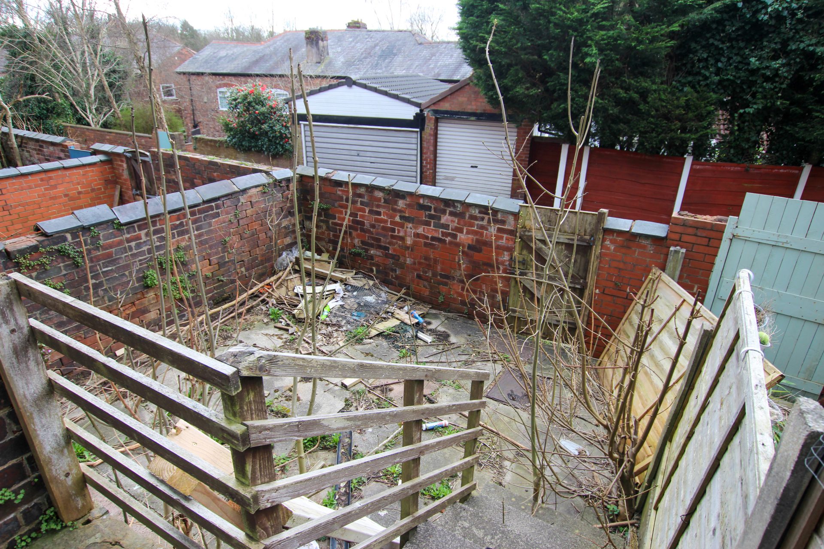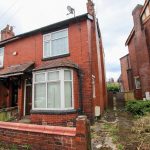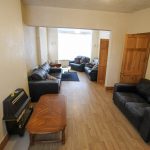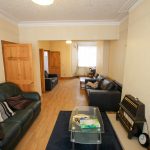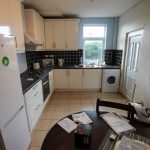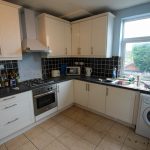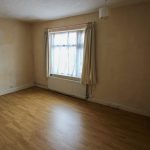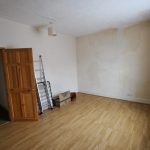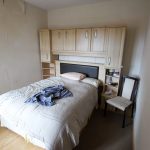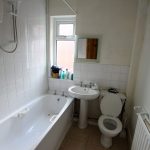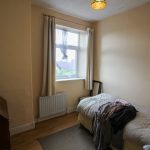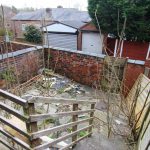The Crescent, Prestwich, Manchester, Greater Manchester, M25
£275,000
OIRO
Property Summary
FastMove are proud to present this spacious three Bedroom end Terraced property.
Although the property is positioned in a residential position it is still close to a number of local amenities including a comprehensive range of independent shops, bars, coffee bars and eateries.
There are a number of surrounding schools and the property is within close proximity to St Mary's Park & Heaton Park making this a great opportunity for a young family as well as an investor.
The property is incredibly well served with the nearest station being in the village or Heaton Park which allows access to Manchester centre in approximately 10 minutes. Furthermore, the M60/M62 motorway networks are only a short journey away, ideal for the commuter.
One entering the property you are welcomed by the
ENTRANCE HALLWAY
The property benefits from a spacious Hallway, the perfect place for coats and shoes. The Hallway is decorated with laminate flooring and benefits from a wall mounted radiator. Two seperate internal doors lead to the Lounge.
LOUNGE
The property offers a bright and airy principal reception room with plenty of space for a number of pieces of furniture, the perfect place to sit back and relax. The room could easily be split into two seperate rooms to create a second reception room which could be used as a formal Dining Room, second Lounge, or further Bedroom. Benefiting from a large bay window to the front aspect and D/G window to the rear both of which allow excellent levels of natural light. There is a wall mounted electric fire giving the room a focal point and cosy feel. The Lounge is also decorated with stylish coving to the ceiling.
The Lounge also provides enough space for a Dining table and chairs, perfect to entertain family and friends.
KITCHEN/DINER
The Kitchen has an array of wall and base units providing plenty of storage with complementary work-surfaces. Benefiting from a fitted electric oven with four ring gas hob and overhead extractor, single sink and drainer, space for a Fridge/Freezer and plumbing for a Washing Machine. There is also a large D/G window to the rear and the Kitchen is decorated with tiles to the walls and floor.
An internal door leads to the inner hallway where the staircase takes you to the first floor landing. At the bottom of the stairs is also a useful storage cupboard.
LANDING
The property boasts a rare and spacious landing which has internal doors to all three Bedrooms and the Family Bathroom.
PRINCIPAL BEDROOM
A very generously sized bedroom with enough space for a double bed and free-standing furniture. Benefiting from a large D/G window and a wall mounted radiator.
BEDROOM TWO
A second double bedroom with space for a double bed and free-standing furniture. Benefiting from a D/G window and wall mounted radiator.
BEDROOM THREE
A generous sized third Bedroom with plenty of space for a bed and free-standing furniture. Benefiting from a D/G window and a wall mounted radiator.
FAMILY BATHROOM
Another spacious and well-proportioned room is the Family Bathroom. Comprising a three-piece suite including a panelled bath with wall mounted electric shower, low flush WC, and wash hand basin. The Bathroom has a frosted window and is decorated with tiles to the walls.
EXTERIOR
To the rear of the property is a private and enclosed rear garden, perfect for the warmer months.
"The measurements supplied are for general guidance, and as such must be considered as incorrect. A buyer is advised to re-check the measurements themselves before committing themselves to any expense."
"Nothing concerning the type of construction or the condition of the structure is to be implied from the photograph of the property."
"The sales particulars may change in the course of time, and any interested party is advised to make final inspection of the property prior to exchange of contracts".
Although the property is positioned in a residential position it is still close to a number of local amenities including a comprehensive range of independent shops, bars, coffee bars and eateries.
There are a number of surrounding schools and the property is within close proximity to St Mary's Park & Heaton Park making this a great opportunity for a young family as well as an investor.
The property is incredibly well served with the nearest station being in the village or Heaton Park which allows access to Manchester centre in approximately 10 minutes. Furthermore, the M60/M62 motorway networks are only a short journey away, ideal for the commuter.
One entering the property you are welcomed by the
ENTRANCE HALLWAY
The property benefits from a spacious Hallway, the perfect place for coats and shoes. The Hallway is decorated with laminate flooring and benefits from a wall mounted radiator. Two seperate internal doors lead to the Lounge.
LOUNGE
The property offers a bright and airy principal reception room with plenty of space for a number of pieces of furniture, the perfect place to sit back and relax. The room could easily be split into two seperate rooms to create a second reception room which could be used as a formal Dining Room, second Lounge, or further Bedroom. Benefiting from a large bay window to the front aspect and D/G window to the rear both of which allow excellent levels of natural light. There is a wall mounted electric fire giving the room a focal point and cosy feel. The Lounge is also decorated with stylish coving to the ceiling.
The Lounge also provides enough space for a Dining table and chairs, perfect to entertain family and friends.
KITCHEN/DINER
The Kitchen has an array of wall and base units providing plenty of storage with complementary work-surfaces. Benefiting from a fitted electric oven with four ring gas hob and overhead extractor, single sink and drainer, space for a Fridge/Freezer and plumbing for a Washing Machine. There is also a large D/G window to the rear and the Kitchen is decorated with tiles to the walls and floor.
An internal door leads to the inner hallway where the staircase takes you to the first floor landing. At the bottom of the stairs is also a useful storage cupboard.
LANDING
The property boasts a rare and spacious landing which has internal doors to all three Bedrooms and the Family Bathroom.
PRINCIPAL BEDROOM
A very generously sized bedroom with enough space for a double bed and free-standing furniture. Benefiting from a large D/G window and a wall mounted radiator.
BEDROOM TWO
A second double bedroom with space for a double bed and free-standing furniture. Benefiting from a D/G window and wall mounted radiator.
BEDROOM THREE
A generous sized third Bedroom with plenty of space for a bed and free-standing furniture. Benefiting from a D/G window and a wall mounted radiator.
FAMILY BATHROOM
Another spacious and well-proportioned room is the Family Bathroom. Comprising a three-piece suite including a panelled bath with wall mounted electric shower, low flush WC, and wash hand basin. The Bathroom has a frosted window and is decorated with tiles to the walls.
EXTERIOR
To the rear of the property is a private and enclosed rear garden, perfect for the warmer months.
"The measurements supplied are for general guidance, and as such must be considered as incorrect. A buyer is advised to re-check the measurements themselves before committing themselves to any expense."
"Nothing concerning the type of construction or the condition of the structure is to be implied from the photograph of the property."
"The sales particulars may change in the course of time, and any interested party is advised to make final inspection of the property prior to exchange of contracts".

