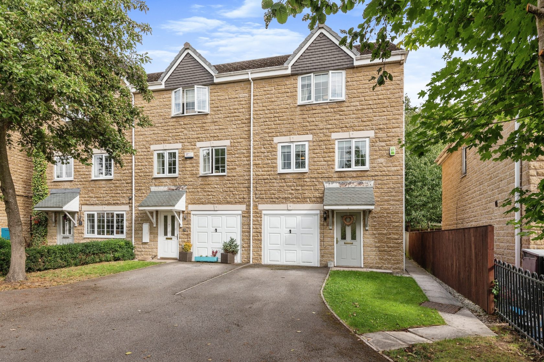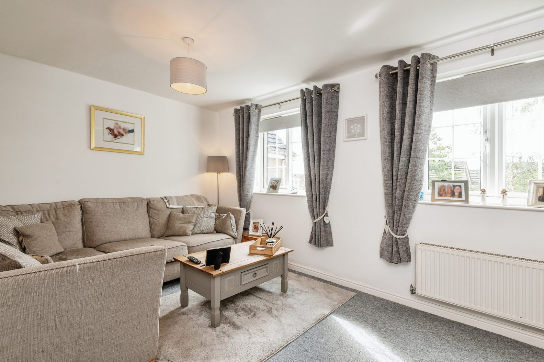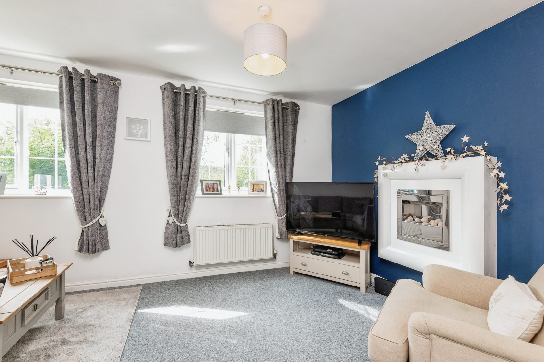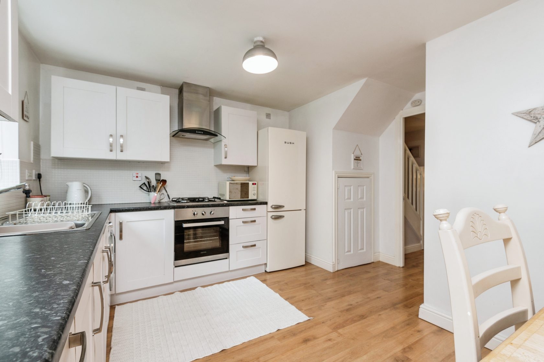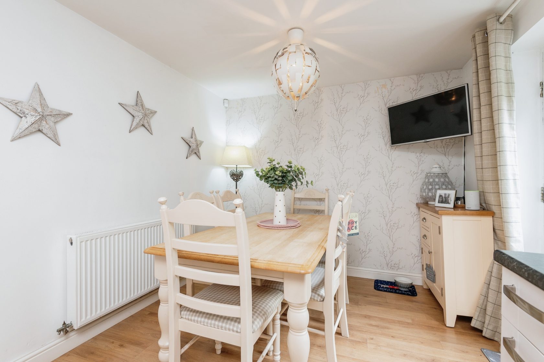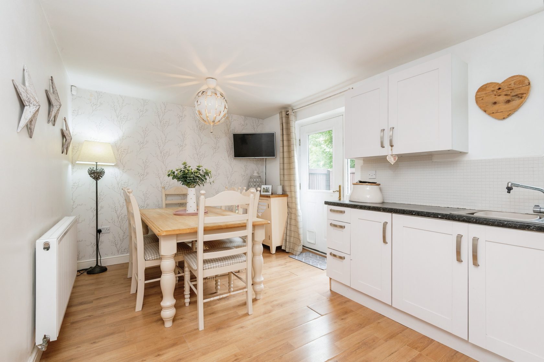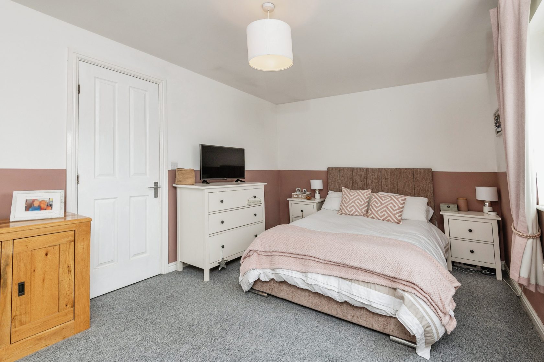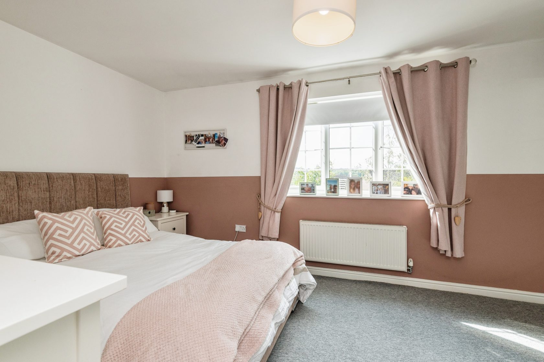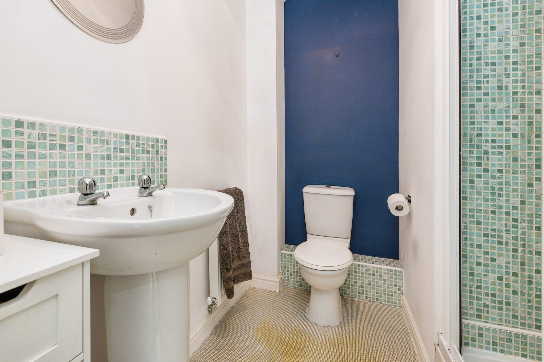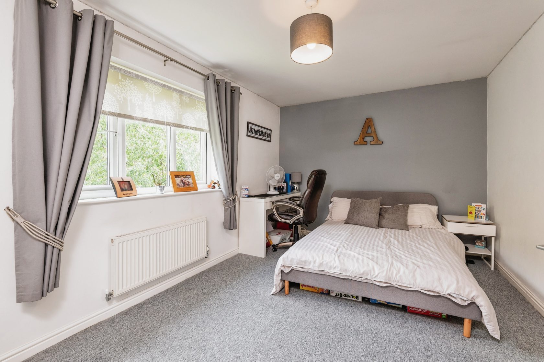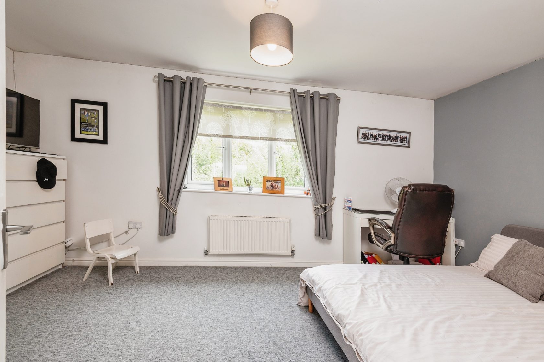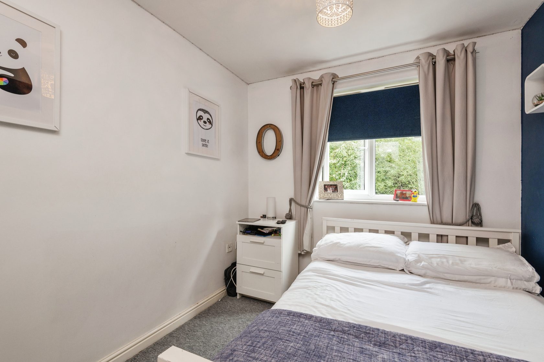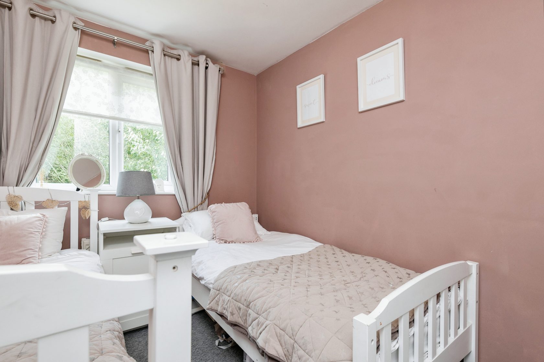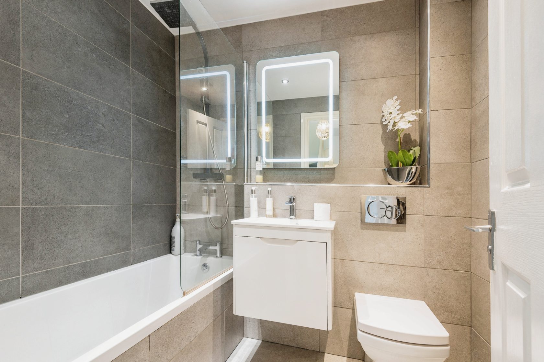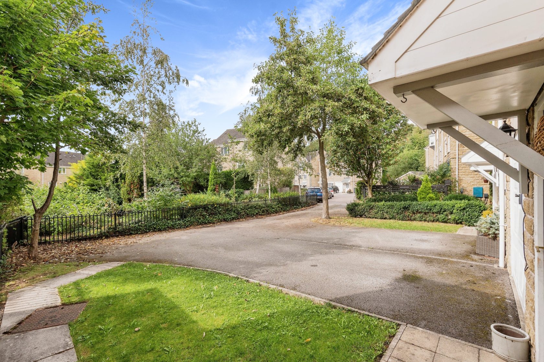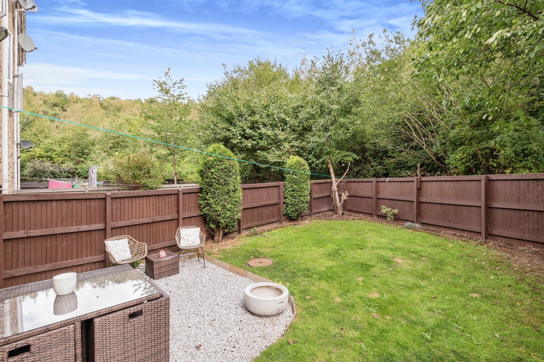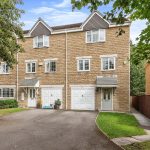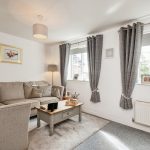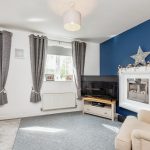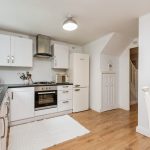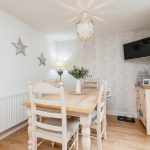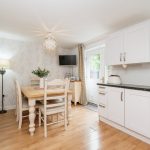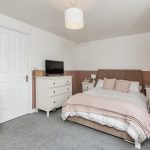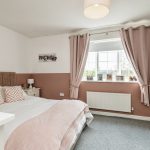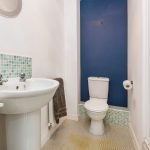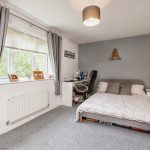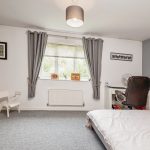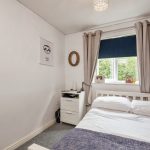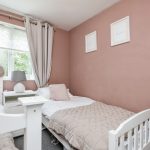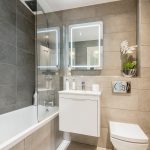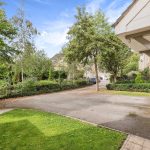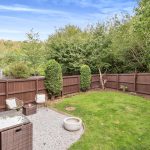The Courtyard, Fenay Bridge, Huddersfield, HD8 0FT
£260,000
OIRO
Property Summary
FastMove ARE PROUD TO PRESENT THIS SPACIOUS, BEAUTIFULLY PRESENTED, VERSATILE 4 BEDROOM FAMILY HOME. SITUATED ON A CORNER PLOT WITH NO THROUGH TRAFFIC. BENEFITING FROM OFF ROAD PARKING FOR 4 CARS AND A PRIVATE REAR GARDEN.
WE ARE OPEN FROM 8AM - 9PM MONDAY - SUNDAY SO BOOK YOUR VIEWING NOW
The property briefly comprises an Entrance Hallway, Kitchen/Diner, Downstairs W/C, Lounge, Four Bedrooms, one En-Suite and Family Bathroom.
ENTRANCE HALL
As you enter this family home you are greeted by a spacious and welcoming Hallway, which sets the scene for the rest of the property in terms of style and presentation. The Hallway is complimented by a wall mounted radiator and laminate flooring.
A staircase rises to the first-floor landing and internal doors lead to the Kitchen/Family Room and Downstairs W/C.
KITCHEN/FAMILY ROOM
A generous sized Kitchen/Family Room, which forms the hub of the house.
The Kitchen has a number of modern wall and base units fitted offering plenty of storage with complimentary work-surfaces. Benefiting from a fitted electric Oven with hob and overhead Extractor, plumbing for a Washing Machine, space for a tall standing Fridge Freezer and a single sink and drainer.
The Kitchen is decorated with splash back tiling to the walls and a D/G window (blind included) overlooks the rear garden.
Dining Area
Running open plan with the Kitchen is a dining area which allows plenty of space for a dining table and chairs or more comfy furniture, the perfect place to entertain family and friends. There is also a wall mounted radiator, useful storage cupboard and a uPVC door leads to the rear garden.
The whole room benefits from laminate flooring flowing through from the Hallway.
DOWNSTAIRS W/C
A handy addition to any household, comprising of a two-piece suite including a low flush W/C and wash hand basin. There is also a wall mounted radiator and the room is decorated with splash back tiling to the walls and cushioned flooring.
FIRST FLOOR LANDING
A good-sized landing benefiting from a wall mounted radiator. A staircase rises to the second-floor lading and internal doors lead to the Lounge, Bedrooms Three and Four and Family Bathroom.
LOUNGE
A bright and airy reception room with plenty of space for a number of pieces of furniture, the perfect place to sit back and relax. To the front aspect are two D/G windows (blinds included), which offer great sources of natural light. To the centre of the room is a wall mounted fire, giving the room a focal point and cosy feel. The Lounge benefits from a wall mounted radiator.
BEDROOM THREE
A third double Bedroom to the property offering plenty of space for a double bed and free-standing furniture. There is a wall mounted radiator and D/G window.
BEDROOM FOUR
A generous sized Bedroom with plenty of space for a bed and free-standing furniture. The room has a wall mounted radiator and D/G window.
FAMILY BATHROOM
A well-presented and spacious family Bathroom with three-piece suite fitted comprising of a tiled bath with wall mounted rainfall shower head, low flush WC, and wash hand basin. The Bathroom benefits from a wall mounted radiator, LED mirror and is decorated with tiles to the walls and floor.
SECOND FLOOR LANDING
From the landing access is gained to the principal Bedroom and Bedroom Two.
PRINCIPAL BEDROOM AND EN-SUITE
A hugely impressive and spacious Principal Bedroom which has plenty of space for a King-Size bed and free-standing furniture. The bedroom is complimented by a wall mounted radiator, and a D/G window (blind included)
An internal door leads to the
EN-SUITE
A generous sized en-suite which comprises of a three-piece suite including a double shower cubicle with wall mounted shower head, low flush w/c and wash hand basin. There is also a wall mounted radiator and the room is decorated with cushioned flooring and splash back tiling to the walls.
BEDROOM TWO
A fantastic size second Bedroom. Benefiting from plenty of space for a double bed and plenty of free standing furniture. There is a D/G window and wall mounted radiator.
EXTERIOR
A lovely home situated in this popular residential location.
To the front of the property is a driveway providing off road parking for a number of cars. The driveway also leads to the garage which is accessed via an up and over door and provides further off road parking. The garage benefits from power and light.
At the side of the property is a pathway leading to the rear garden through a secure pedestrian gate.
The rear garden is private and enclosed which is mainly laid with lawn, perfect for the Summer months. However there is also a spacious pebbled area.
A great feature to this property is its good level of privacy as it is not overlooked by neighbouring properties.
LOCATION
The village itself has a number of local amenities which are within walking distance including a number of shops, pub and eateries. Furthermore, there are some stunning countryside walks on the property's doorstep, making this the ideal spot for any family.
The surrounding schools are heralded with an exceptional reputation making this the ideal spot for any young family.
Huddersfield centre is approximately 3.5 miles away which offers a wider range of shops, restaurants and bars. The property is also incredibly well served with the M62 motorway network only a short journey away. Furthermore, Wakefield's train station is within easy access which provides a two-hour service to London.
The property is close to a number of recreational activities for both children and adults including the famous Woodsome Hall Golf Club, local Football and Cricket clubs.
"The Agent has not tested any apparatus, equipment, fixture, fittings or services, and so does not verify they are in working order, fit for their purpose, or within ownership of the sellers, therefore the buyer must assume the information given is incorrect. Neither has the Agent checked the legal documentation to verify legal status of the property or the validity of any guarantee or tenure. A buyer must assume the information is incorrect, until it has been verified by their own solicitors."
"The measurements supplied are for general guidance, and as such must be considered as incorrect. A buyer is advised to re-check the measurements themselves before committing themselves to any expense."
"Nothing concerning the type of construction or the condition of the structure is to be implied from the photograph of the property."
"The sales particulars may change in the course of time, and any interested party is advised to make final inspection of the property prior to exchange of contracts".
"We advise that all buyers/applicants treat all this information as being incorrect and to check everything with their solicitor to satisfy themselves with any concerns they may have."
"FastMove are not liable for any information detailed in this brochure"
Would you like a free valuation of your property?
We are a Nationwide Estate Agency who work on a No Upfront Fee, No Sale No Fee Basis and only charge £899 on completion, irrespective of value.
We are open 7 days a week from 8am - 9pm and are rated 5 stars on Trust Pilot for the excellent levels of service we offer our customers.
If you would like a Free Valuation please do not hesitate to contact us today and we will be delighted to help.
WE ARE OPEN FROM 8AM - 9PM MONDAY - SUNDAY SO BOOK YOUR VIEWING NOW
The property briefly comprises an Entrance Hallway, Kitchen/Diner, Downstairs W/C, Lounge, Four Bedrooms, one En-Suite and Family Bathroom.
ENTRANCE HALL
As you enter this family home you are greeted by a spacious and welcoming Hallway, which sets the scene for the rest of the property in terms of style and presentation. The Hallway is complimented by a wall mounted radiator and laminate flooring.
A staircase rises to the first-floor landing and internal doors lead to the Kitchen/Family Room and Downstairs W/C.
KITCHEN/FAMILY ROOM
A generous sized Kitchen/Family Room, which forms the hub of the house.
The Kitchen has a number of modern wall and base units fitted offering plenty of storage with complimentary work-surfaces. Benefiting from a fitted electric Oven with hob and overhead Extractor, plumbing for a Washing Machine, space for a tall standing Fridge Freezer and a single sink and drainer.
The Kitchen is decorated with splash back tiling to the walls and a D/G window (blind included) overlooks the rear garden.
Dining Area
Running open plan with the Kitchen is a dining area which allows plenty of space for a dining table and chairs or more comfy furniture, the perfect place to entertain family and friends. There is also a wall mounted radiator, useful storage cupboard and a uPVC door leads to the rear garden.
The whole room benefits from laminate flooring flowing through from the Hallway.
DOWNSTAIRS W/C
A handy addition to any household, comprising of a two-piece suite including a low flush W/C and wash hand basin. There is also a wall mounted radiator and the room is decorated with splash back tiling to the walls and cushioned flooring.
FIRST FLOOR LANDING
A good-sized landing benefiting from a wall mounted radiator. A staircase rises to the second-floor lading and internal doors lead to the Lounge, Bedrooms Three and Four and Family Bathroom.
LOUNGE
A bright and airy reception room with plenty of space for a number of pieces of furniture, the perfect place to sit back and relax. To the front aspect are two D/G windows (blinds included), which offer great sources of natural light. To the centre of the room is a wall mounted fire, giving the room a focal point and cosy feel. The Lounge benefits from a wall mounted radiator.
BEDROOM THREE
A third double Bedroom to the property offering plenty of space for a double bed and free-standing furniture. There is a wall mounted radiator and D/G window.
BEDROOM FOUR
A generous sized Bedroom with plenty of space for a bed and free-standing furniture. The room has a wall mounted radiator and D/G window.
FAMILY BATHROOM
A well-presented and spacious family Bathroom with three-piece suite fitted comprising of a tiled bath with wall mounted rainfall shower head, low flush WC, and wash hand basin. The Bathroom benefits from a wall mounted radiator, LED mirror and is decorated with tiles to the walls and floor.
SECOND FLOOR LANDING
From the landing access is gained to the principal Bedroom and Bedroom Two.
PRINCIPAL BEDROOM AND EN-SUITE
A hugely impressive and spacious Principal Bedroom which has plenty of space for a King-Size bed and free-standing furniture. The bedroom is complimented by a wall mounted radiator, and a D/G window (blind included)
An internal door leads to the
EN-SUITE
A generous sized en-suite which comprises of a three-piece suite including a double shower cubicle with wall mounted shower head, low flush w/c and wash hand basin. There is also a wall mounted radiator and the room is decorated with cushioned flooring and splash back tiling to the walls.
BEDROOM TWO
A fantastic size second Bedroom. Benefiting from plenty of space for a double bed and plenty of free standing furniture. There is a D/G window and wall mounted radiator.
EXTERIOR
A lovely home situated in this popular residential location.
To the front of the property is a driveway providing off road parking for a number of cars. The driveway also leads to the garage which is accessed via an up and over door and provides further off road parking. The garage benefits from power and light.
At the side of the property is a pathway leading to the rear garden through a secure pedestrian gate.
The rear garden is private and enclosed which is mainly laid with lawn, perfect for the Summer months. However there is also a spacious pebbled area.
A great feature to this property is its good level of privacy as it is not overlooked by neighbouring properties.
LOCATION
The village itself has a number of local amenities which are within walking distance including a number of shops, pub and eateries. Furthermore, there are some stunning countryside walks on the property's doorstep, making this the ideal spot for any family.
The surrounding schools are heralded with an exceptional reputation making this the ideal spot for any young family.
Huddersfield centre is approximately 3.5 miles away which offers a wider range of shops, restaurants and bars. The property is also incredibly well served with the M62 motorway network only a short journey away. Furthermore, Wakefield's train station is within easy access which provides a two-hour service to London.
The property is close to a number of recreational activities for both children and adults including the famous Woodsome Hall Golf Club, local Football and Cricket clubs.
"The Agent has not tested any apparatus, equipment, fixture, fittings or services, and so does not verify they are in working order, fit for their purpose, or within ownership of the sellers, therefore the buyer must assume the information given is incorrect. Neither has the Agent checked the legal documentation to verify legal status of the property or the validity of any guarantee or tenure. A buyer must assume the information is incorrect, until it has been verified by their own solicitors."
"The measurements supplied are for general guidance, and as such must be considered as incorrect. A buyer is advised to re-check the measurements themselves before committing themselves to any expense."
"Nothing concerning the type of construction or the condition of the structure is to be implied from the photograph of the property."
"The sales particulars may change in the course of time, and any interested party is advised to make final inspection of the property prior to exchange of contracts".
"We advise that all buyers/applicants treat all this information as being incorrect and to check everything with their solicitor to satisfy themselves with any concerns they may have."
"FastMove are not liable for any information detailed in this brochure"
Would you like a free valuation of your property?
We are a Nationwide Estate Agency who work on a No Upfront Fee, No Sale No Fee Basis and only charge £899 on completion, irrespective of value.
We are open 7 days a week from 8am - 9pm and are rated 5 stars on Trust Pilot for the excellent levels of service we offer our customers.
If you would like a Free Valuation please do not hesitate to contact us today and we will be delighted to help.

