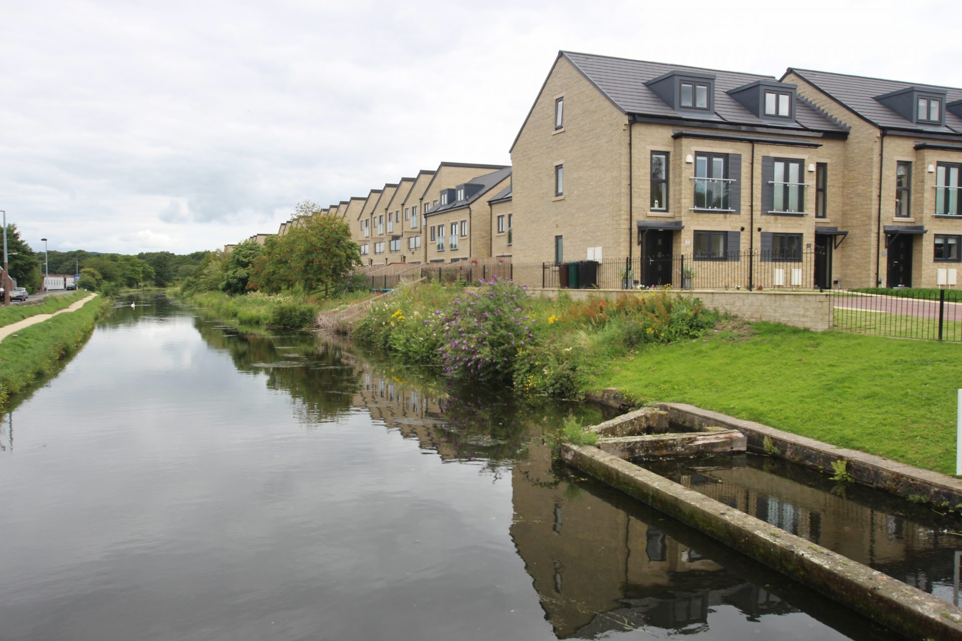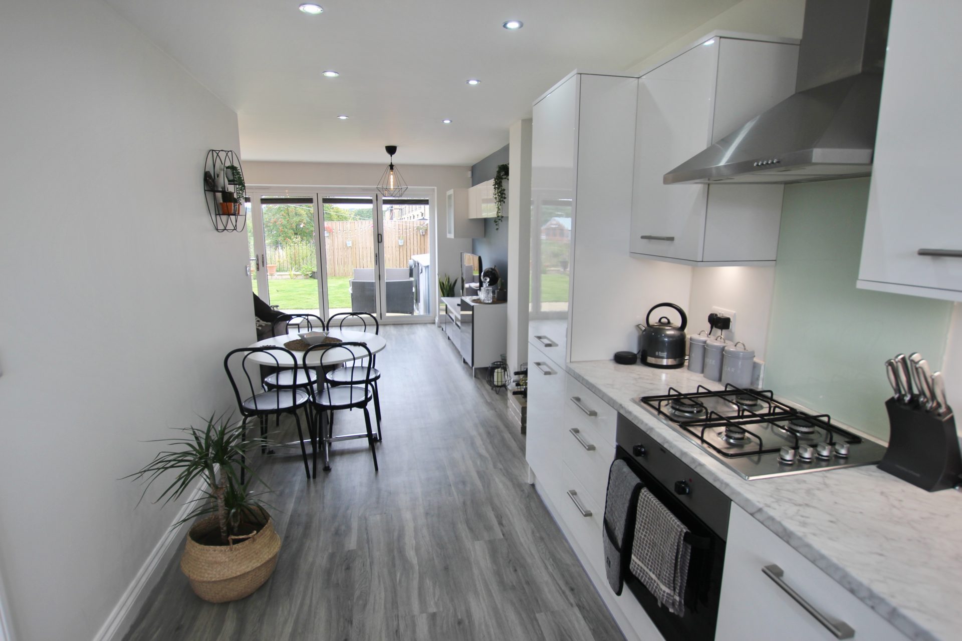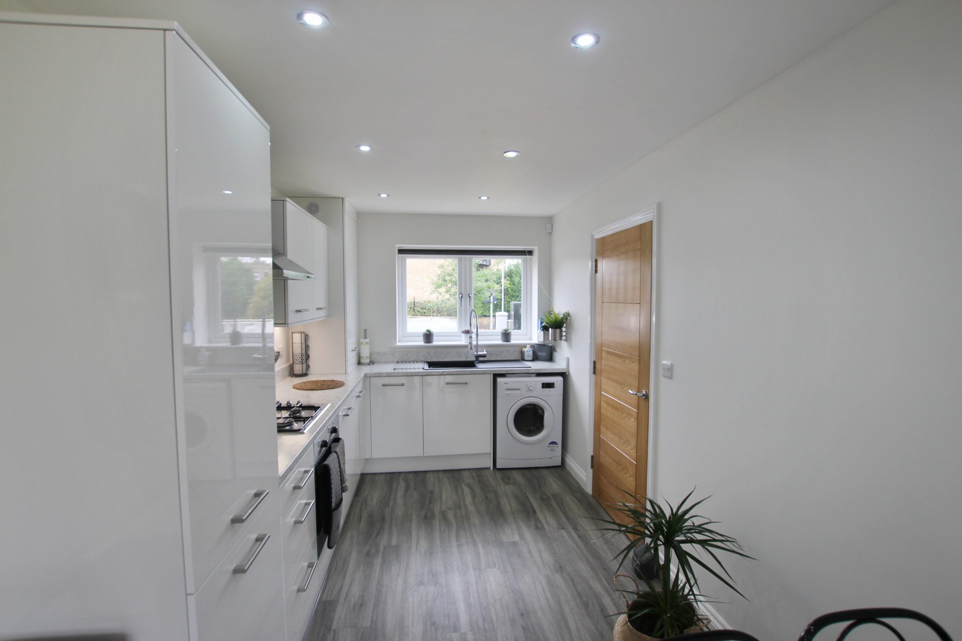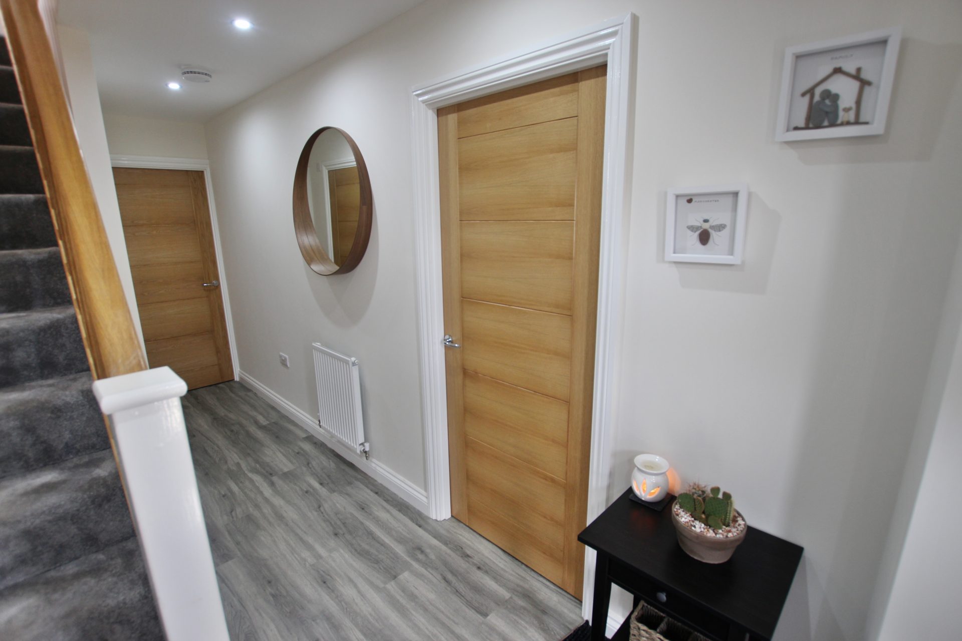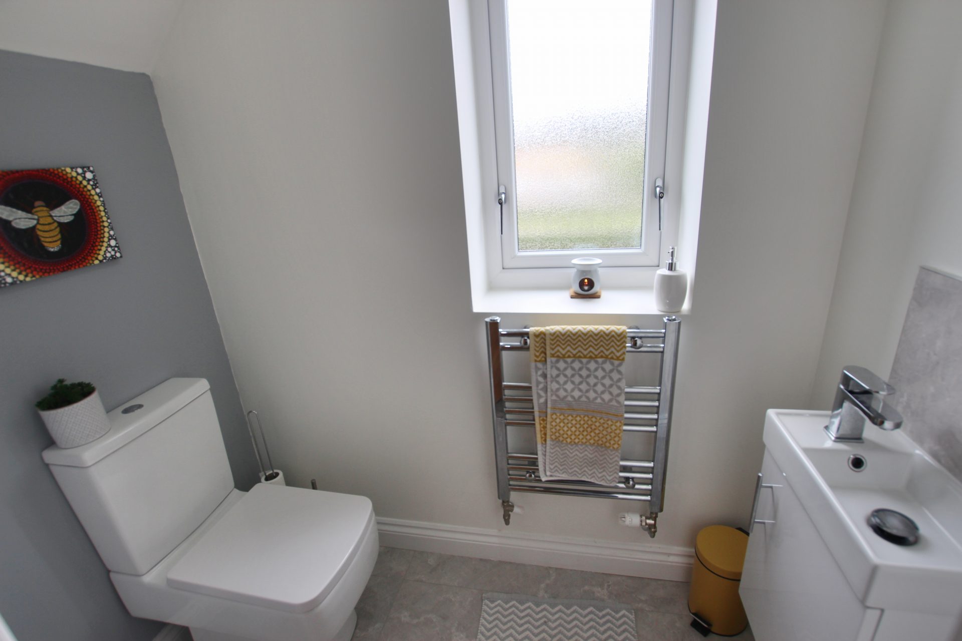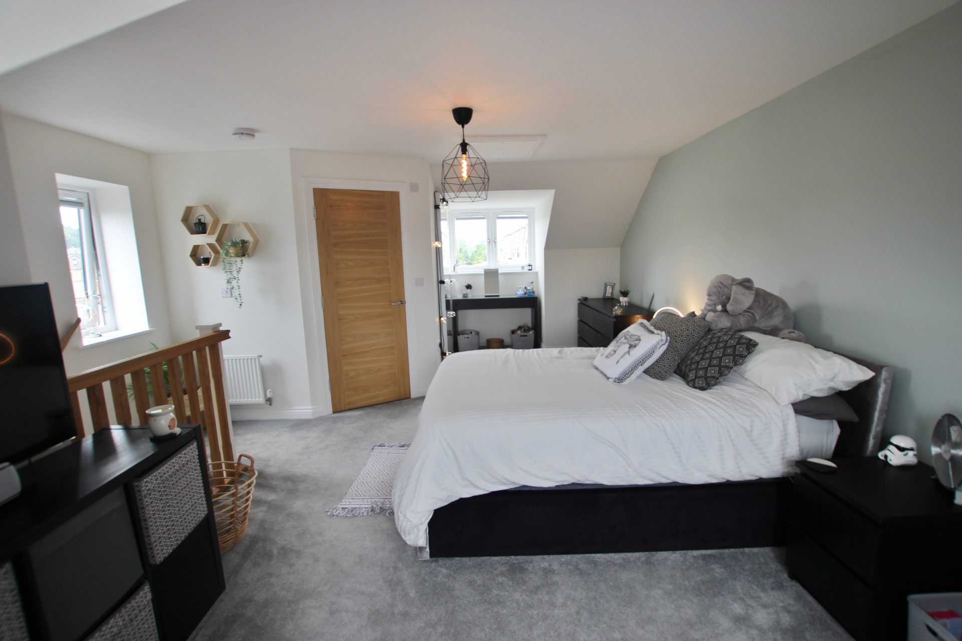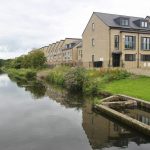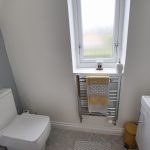Swan Drive, Shipley, Bradford, BD17 7BD (SOLD)
£230,000
Guide Price
Property Summary
LOOKING FOR THAT NEW, MODERN AND SPCAIOUS PROPERTY IN THIS POPULAR LOCATION? LOOK NO FURTHER AND TAKE A LOOK AROUND THIS WONDERFUL THREE BEDROOM SEMI-DETACHED PROPERTY.
Located on one of the biggest and most desirable plots on this popular development, with a number of extras added by the current owners to enhance the internal quality.
Very, rare will opportunities like this come available so book your viewing today.
The property is close to a number of local amenities including a comprehensive range of shops, coffee bars, eateries and bars. There is also a Leisure centre with pool and Nuffield Health Centre within walking distance. Rail links with direct access to Leeds are just around the corner, and the M62 is a short journey away making this the ideal location for the commuter.
Bradford centre is approximately 3.5 milers away offering even more facilities, including more shops and restaurants. The property is also surrounded by reputable schools and the well renowned Saltaire and Roberts park is only a 15-minute walk away.
Basically, the property offers everything a young family need’s.
The property briefly comprises of an Entrance Hall, Kitchen/Diner, Lounge, Downstairs W/C, three Bedrooms, one En-suite, house Bathroom and off-road parking for 4 cars.
Access to the property is gained up a private pathway leading you to the secure front door which in turn takes you to the
ENTRANCE HALLWAY
The property has a welcoming and warm spacious Hallway, perfect for coats and shoes. The Hallway benefits from a wall mounted radiator, useful under-stair cupboard, perfect for storage and is decorated with stylish Polyflor Camaro flooring. A staircase leads to the first floor, with grooved oak internal doors leading to the downstairs W/C, Lounge and
BREAKFAST KITCHEN
The property has a spacious and modern Breakfast Kitchen. The Kitchen has an array of wall and base units fitted with complimentary worksurfaces and down lighting. Benefiting from a number of integrated appliances including a tall standing Fridge/Freezer, Dishwasher, and a fitted electric oven with four ring gas hob and overhead extractor. There is also a single sink and drainer, uPVC window (blinds included) to the front aspect, wall mounted radiator and flooring which flows through from the Hallway.
The Dining area provides space for a table and chairs, perfect for entertaining.
LOUNGE
Running open plan with the Kitchen/Diner is the properties Lounge which provides plenty of space for a number of pieces of furniture the perfect place to sit back and relax. The Lounge has some stylish Bi-Folding doors (blinds included) leading to the rear garden offering excellent levels of natural light. There are also two wall mounted radiators, and the room is decorated with flooring running through from the Kitchen.
DOWNSTAIRS W/C
A handy addition to any household. Comprising of a two-piece suite including a wash hand basin built onto a useful vanity unit and low flush W/C. There is also a heated chrome towel rail, frosted uPVC window and the room is decorated with tiles to floor and splashback tiling to the wall.
LANDING
A rare and spacious landing with grooved oak internal doors leading to two Bedrooms, and family Bathroom. The landing has a wall mounted radiator and uPVC window.
BEDROOM TWO
The property benefits from a fantastic sized second bedroom benefiting from mirrored wardrobes down one aspect. There is still plenty of space for a double bed and free-standing furniture. The Bedroom also has a wall mounted radiator and a uPVC window (blind included) and set of patio doors leading to a Juliette balcony offering excellent levels of natural light and gorgeous views over the canal.
BEDROOM THREE
Another generous sized Bedroom with plenty of space for a di uPVC patio doors (blind included) leading to a Juliette balcony and wall mounted radiator.
FAMILY BATHROOM
Another spacious and well-presented room comprising of a three-piece suite, consisting of a panelled bath with wall mounted shower, low flush WC and wash hand basin built on a vanity unit, useful for storage. The Bathroom is decorated with tiles to the walls and floor and benefits from a stylish heated chrome towel rail.
At the end of the landing is a further oak internal door. Through the internal door takes you to a further staircase leading to the Principal Bedroom. The internal door allows you to self-contain the top floor which is perfect for entertaining family and friends.
PRINCIPAL BEDROOM AND EN-SUITE
A fantastic sized and impressive master suite with plenty of space for a double bed and free-standing furniture. The master Bedroom benefits from uPVC windows (blinds included) to three aspects offering even more natural light. There is also mounted radiator. An internal door leads to the En-Suite.
En-Suite
Comprising of a stylish three-piece suite, including a shower cubicle with two shower heads (one rain-fall style), low flush W/C and wash hand basin built on a vanity unit. The En-suite benefits from a heated towel rail and is decorated with tiles to the walls and floor.
EXTERIOR
This wonderful property is situated on this spacious plot on this popular development. To the front is a driveway with small front garden laid to lawn and a driveway, which provides off road parking for three cars. Access to the rear is gained down the side of the house through a secure gated entrance. The rear garden is laid to lawn but there is also a useful stone patio area, perfect for the BBQ months. To the rear is also an outside tap and censored light.
LOOKING FOR THAT NEW, MODERN AND SPCAIOUS PROPERTY IN THIS POPULAR LOCATION? LOOK NO FURTHER AND TAKE A LOOK AROUND THIS WONDERFUL THREE BEDROOM SEMI-DETACHED PROPERTY.
Located on one of the biggest and most desirable plots on this popular development, with a number of extras added by the current owners to enhance the internal quality.
Very, rare will opportunities like this come available so book your viewing today.
The property is close to a number of local amenities including a comprehensive range of shops, coffee bars, eateries and bars. There is also a Leisure centre with pool and Nuffield Health Centre within walking distance. Rail links with direct access to Leeds are just around the corner, and the M62 is a short journey away making this the ideal location for the commuter.
Bradford centre is approximately 3.5 milers away offering even more facilities, including more shops and restaurants. The property is also surrounded by reputable schools and the well renowned Saltaire and Roberts park is only a 15-minute walk away.
Basically, the property offers everything a young family need’s.
The property briefly comprises of an Entrance Hall, Kitchen/Diner, Lounge, Downstairs W/C, three Bedrooms, one En-suite, house Bathroom and off-road parking for 4 cars.
Access to the property is gained up a private pathway leading you to the secure front door which in turn takes you to the
ENTRANCE HALLWAY
The property has a welcoming and warm spacious Hallway, perfect for coats and shoes. The Hallway benefits from a wall mounted radiator, useful under-stair cupboard, perfect for storage and is decorated with stylish Polyflor Camaro flooring. A staircase leads to the first floor, with grooved oak internal doors leading to the downstairs W/C, Lounge and
BREAKFAST KITCHEN
The property has a spacious and modern Breakfast Kitchen. The Kitchen has an array of wall and base units fitted with complimentary worksurfaces and down lighting. Benefiting from a number of integrated appliances including a tall standing Fridge/Freezer, Dishwasher, and a fitted electric oven with four ring gas hob and overhead extractor. There is also a single sink and drainer, uPVC window (blinds included) to the front aspect, wall mounted radiator and flooring which flows through from the Hallway.
The Dining area provides space for a table and chairs, perfect for entertaining.
LOUNGE
Running open plan with the Kitchen/Diner is the properties Lounge which provides plenty of space for a number of pieces of furniture the perfect place to sit back and relax. The Lounge has some stylish Bi-Folding doors (blinds included) leading to the rear garden offering excellent levels of natural light. There are also two wall mounted radiators, and the room is decorated with flooring running through from the Kitchen.
DOWNSTAIRS W/C
A handy addition to any household. Comprising of a two-piece suite including a wash hand basin built onto a useful vanity unit and low flush W/C. There is also a heated chrome towel rail, frosted uPVC window and the room is decorated with tiles to floor and splashback tiling to the wall.
LANDING
A rare and spacious landing with grooved oak internal doors leading to two Bedrooms, and family Bathroom. The landing has a wall mounted radiator and uPVC window.
BEDROOM TWO
The property benefits from a fantastic sized second bedroom benefiting from mirrored wardrobes down one aspect. There is still plenty of space for a double bed and free-standing furniture. The Bedroom also has a wall mounted radiator and a uPVC window (blind included) and set of patio doors leading to a Juliette balcony offering excellent levels of natural light and gorgeous views over the canal.
BEDROOM THREE
Another generous sized Bedroom with plenty of space for a di uPVC patio doors (blind included) leading to a Juliette balcony and wall mounted radiator.
FAMILY BATHROOM
Another spacious and well-presented room comprising of a three-piece suite, consisting of a panelled bath with wall mounted shower, low flush WC and wash hand basin built on a vanity unit, useful for storage. The Bathroom is decorated with tiles to the walls and floor and benefits from a stylish heated chrome towel rail.
At the end of the landing is a further oak internal door. Through the internal door takes you to a further staircase leading to the Principal Bedroom. The internal door allows you to self-contain the top floor which is perfect for entertaining family and friends.
PRINCIPAL BEDROOM AND EN-SUITE
A fantastic sized and impressive master suite with plenty of space for a double bed and free-standing furniture. The master Bedroom benefits from uPVC windows (blinds included) to three aspects offering even more natural light. There is also mounted radiator. An internal door leads to the En-Suite.
En-Suite
Comprising of a stylish three-piece suite, including a shower cubicle with two shower heads (one rain-fall style), low flush W/C and wash hand basin built on a vanity unit. The En-suite benefits from a heated towel rail and is decorated with tiles to the walls and floor.
EXTERIOR
This wonderful property is situated on this spacious plot on this popular development. To the front is a driveway with small front garden laid to lawn and a driveway, which provides off road parking for three cars. Access to the rear is gained down the side of the house through a secure gated entrance. The rear garden is laid to lawn but there is also a useful stone patio area, perfect for the BBQ months. To the rear is also an outside tap and censored light.

