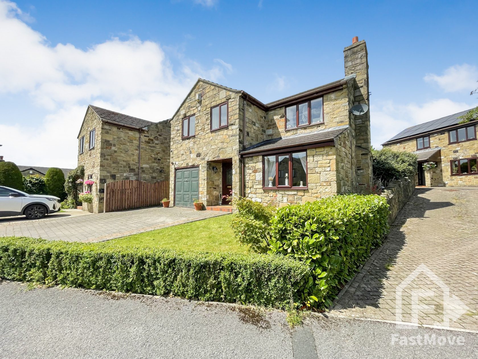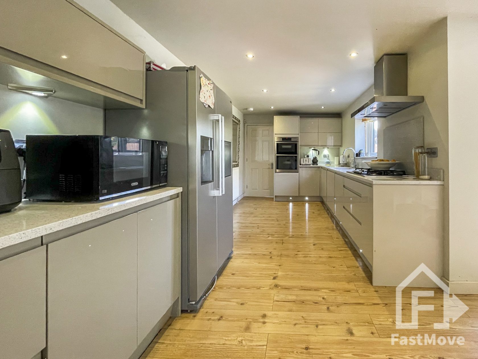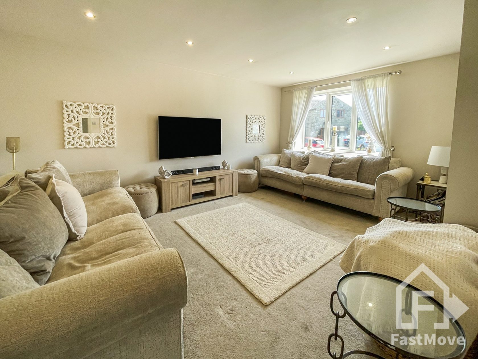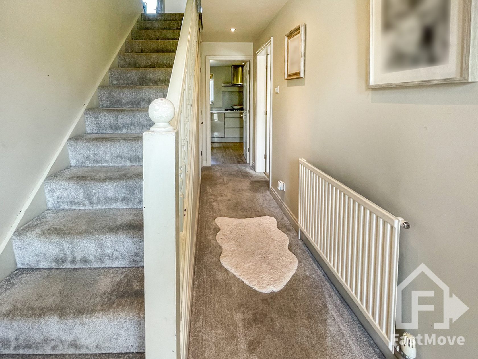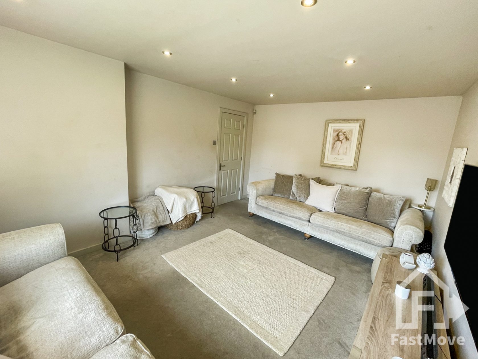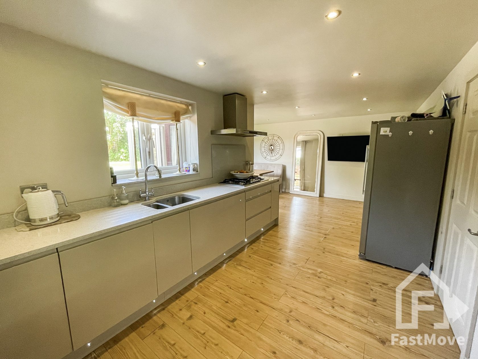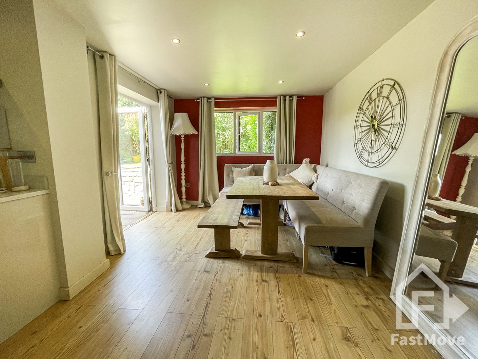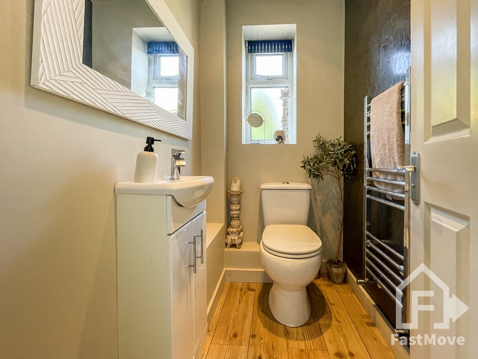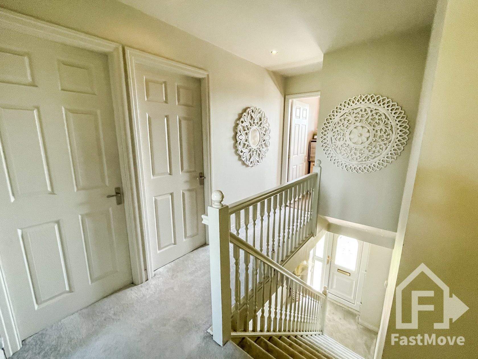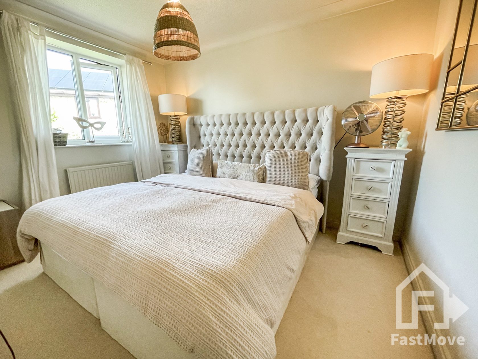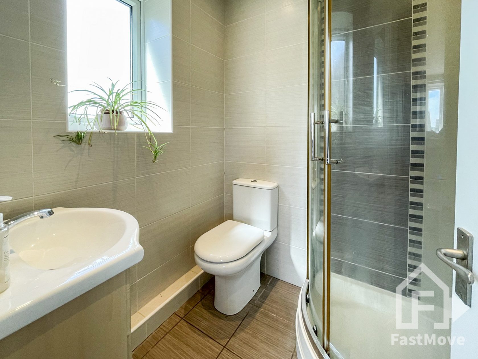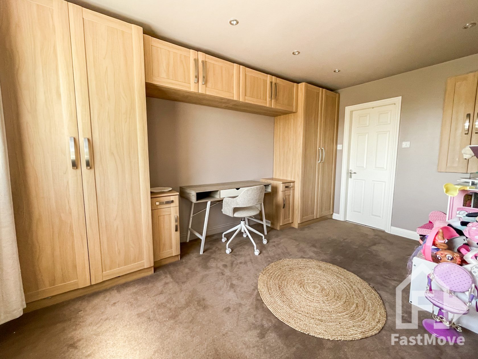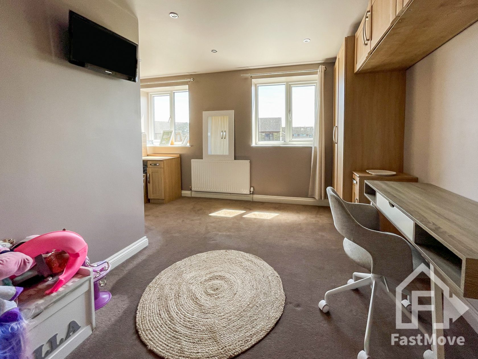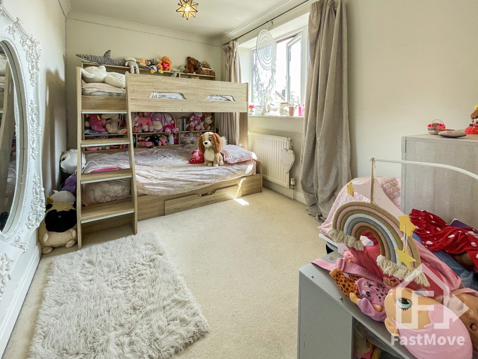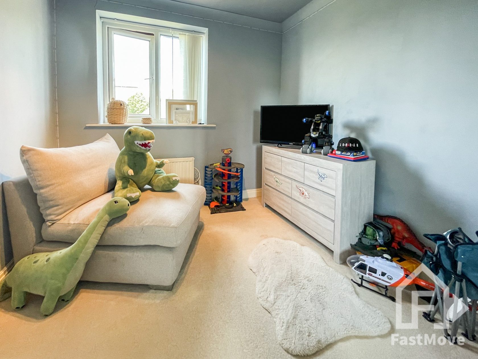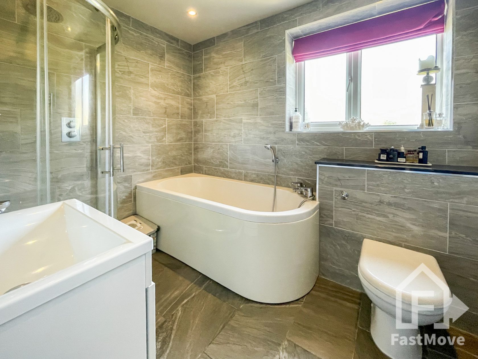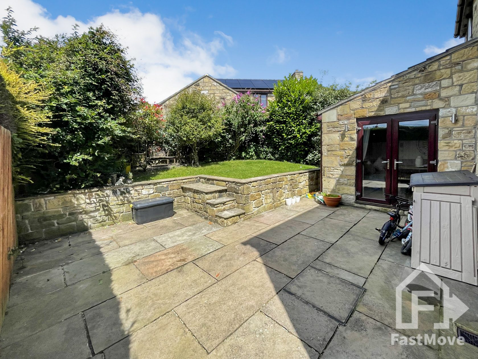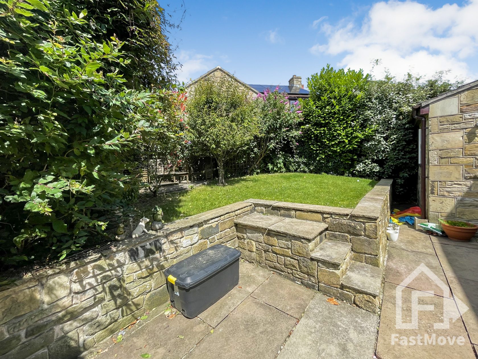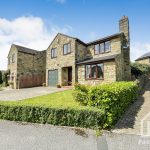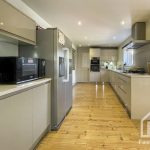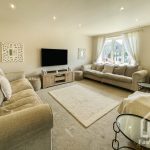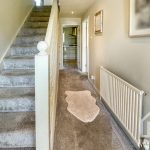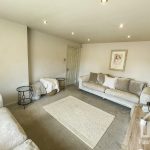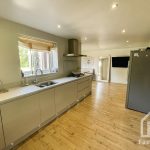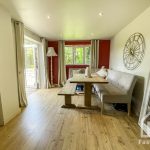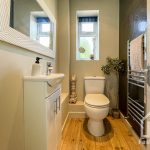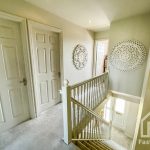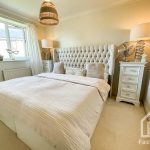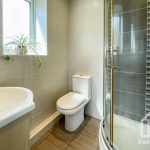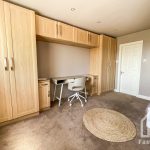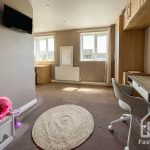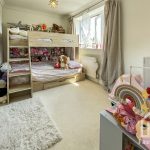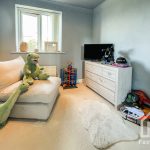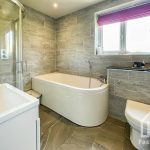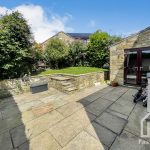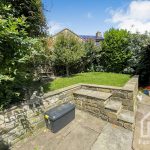Summerfield Grove, Lepton, HD8 0BQ
£399,950
OIRO
Property Summary
FastMove are proud to present this magnificent four bedroom detached and extended family home. The property boasts great size living space, four generous size bedrooms (one en-suite), driveway and generous size gardens.
We are open from 8am - 9pm Monday - Sunday so book your viewing today.
An external door lead to the property's
ENTRANCE HALLWAY
A magnificent hallway which sets the scene in terms of style, quality and space. The Hallway benefits from a wall mounted radiator and useful storage cupboard. From the hallway internal doors lead to the lounge, kitchen/family room and a staircase rises to the first floor landing.
LOUNGE
This wonderful property offers a bright and airy principal reception room which offers plenty of space for a number of pieces of furniture, the perfect place to sit back and relax. An excellent level of light flows into the room through a large window to the front aspect. There is also a wall mounted radiator.
KITCHEN / FAMILY ROOM
The property is presented with a magnificent kitchen/family room which forms the hub of the house.
The Kitchen has an array of stylish and modern wall and base units providing plenty of storage. with LED plinth lighting, complimentary Quartz work-surfaces and up stands.
There are a number of appliances including an integrated dishwasher, and washing machine, fitted oven and grill, induction hob and overhead extractor, single sink and drainer and space for large fridge and freezer.
Running open plan with the kitchen is the dining area, which offers plenty of space for a dining table and chairs, the perfect place to entertain family and friends. From the dining area a set of patio doors leads to the rear garden.
The room also benefits from a window to the rear aspect, wall mounted radiator and a is decorated with stylish laminate flooring.
An internal door leads to the inner-hallway which has doors leading to the integral garage, downstairs w/c and side aspect of the property.
DOWNSTAIRS W/C
A handy addition to any household. Comprising of a two-piece suite including a low flush W/C and wash hand basin. There is also a frosted window, heated towel rail and the room is decorated with wood effect flooring.
FIRST FLOOR LANDING
The property boasts a spacious landing with internal doors leading to all four bedrooms and the family bathroom. The loft is also accessed from the landing, which offers further storage.
PRINCIPLE BEDROOM AND EN-SUITE
BEDROOM
A wonderful sized bedroom with fitted wardrobes and cupboards. However, there is still plenty of space for a double bed and a number of pieces of free-standing furniture. To the front aspect are two windows adding to the excellent level of light the property offers. The room also has a wall mounted radiator.
From the bedroom access is gained to the
EN-SUITE
Comprising of a three-piece suite including a shower cubicle, wash hand basin built onto a useful vanity unit and low flush W/C. There is also a heated towel rail, frosted window and the room is decorated with a tiled floor and tiles to the walls.
BEDROOM TWO
A wonderful sized bedroom with plenty of space for a double bed and a number of pieces of free-standing furniture. There is also a window overlooking the rear garden and a wall mounted radiator.
BEDROOM THREE
A third double bedroom with plenty of space for a double bed, and a number of pieces of free-standing furniture. The Bedroom benefits from a window and a wall mounted radiator.
BEDROOM FOUR
A good size bedroom with space for a bed and furniture, Benefiting from a wall mounted radiator and window.
FAMILY BATHROOM
Another well presented and spacious room is the family bathroom. Comprising of a four-piece suite including a bath with shower head, spacious walk in shower cubicle with rainfall shower head, low flush W/C and wash hand basin. There is also a heated towel rail, frosted window and the room is decorated with tiles to the walls and floor.
EXTERIOR
A beautiful family home located in a quiet and popular residential position. To the front of the property is a driveway which provides off road parking and leads to the garage. The garage offers further off-road parking, significant storage and benefits from power and light.
To the side of the driveway is a garden which is laid to lawn and surrounded by mature shrubbery. The rear of the property is accessed down the side of the property through a secure pedestrian gate. The rear garden is spacious, enclosed and offers a wealth of privacy. The garden is laid with lawn, perfect for the Summer months, however there is also a spacious patio which is ideal for the BBQ weather and outdoor furniture.
To the front and back of the property is a good level of external lighting. There is also an external tap and E/V charging point.
LOCATION
Although the property is positioned in a quiet residential location it is still close to a number of local amenities including a comprehensive range of shops, pubs, and eateries. The surrounding schools are heralded with an exceptional reputation which cover all age groups, making this the ideal spot for any young family.
Huddersfield centre is approximately five miles away which offers a further range of shops, eateries and bars.
It is also close to a number of recreational activities for both children and adults including the well renowned Huddersfield and Woodsome Hall Golf Clubs, local Tennis, Football and Cricket clubs, making this the perfect family home.
The property is incredibly well served with the M62 and M1 motorway networks within close proximity which provide access to Leeds, Sheffield and Manchester. Furthermore, Wakefield's train station is within easy access and provides a two-hour service to London.
Would you like a free valuation of your property?
We are a Nationwide Estate Agency who work on a No Upfront Fee, No Sale No Fee Basis and only charge £800 on completion, irrespective of value.
We are open 7 days a week from 8am - 9pm and are rated 5 stars on Trust Pilot for the excellent levels of service we offer our customers.
If you would like a Free Valuation please do not hesitate to contact us today and we will be delighted to help.
"The measurements and property information supplied are for general guidance, and as such must be considered as incorrect. A buyer is advised to re-check the measurements and all the property information themselves before committing themselves to any expense."
"Nothing concerning the type of construction or the condition of the structure is to be implied from the photograph of the property."
"The sales particulars may change in the course of time, and any interested party is advised to make final inspection of the property prior to exchange of contracts".
Would you like a free valuation of your property?
We are a Nationwide Estate Agency who work on a No Upfront Fee, No Sale No Fee Basis and only charge £800 on completion, irrespective of value.
We are open 7 days a week from 8am - 9pm and are rated 5 stars on Trust Pilot for the excellent levels of service we offer our customers.
If you would like a Free Valuation please do not hesitate to contact us today and we will be delighted to help.
"The measurements and property information supplied are for general guidance, and as such must be considered as incorrect. A buyer is advised to re-check the measurements and all the property information themselves before committing themselves to any expense."
"Nothing concerning the type of construction or the condition of the structure is to be implied from the photograph of the property."
"The sales particulars may change in the course of time, and any interested party is advised to make final inspection of the property prior to exchange of contracts".
We are open from 8am - 9pm Monday - Sunday so book your viewing today.
An external door lead to the property's
ENTRANCE HALLWAY
A magnificent hallway which sets the scene in terms of style, quality and space. The Hallway benefits from a wall mounted radiator and useful storage cupboard. From the hallway internal doors lead to the lounge, kitchen/family room and a staircase rises to the first floor landing.
LOUNGE
This wonderful property offers a bright and airy principal reception room which offers plenty of space for a number of pieces of furniture, the perfect place to sit back and relax. An excellent level of light flows into the room through a large window to the front aspect. There is also a wall mounted radiator.
KITCHEN / FAMILY ROOM
The property is presented with a magnificent kitchen/family room which forms the hub of the house.
The Kitchen has an array of stylish and modern wall and base units providing plenty of storage. with LED plinth lighting, complimentary Quartz work-surfaces and up stands.
There are a number of appliances including an integrated dishwasher, and washing machine, fitted oven and grill, induction hob and overhead extractor, single sink and drainer and space for large fridge and freezer.
Running open plan with the kitchen is the dining area, which offers plenty of space for a dining table and chairs, the perfect place to entertain family and friends. From the dining area a set of patio doors leads to the rear garden.
The room also benefits from a window to the rear aspect, wall mounted radiator and a is decorated with stylish laminate flooring.
An internal door leads to the inner-hallway which has doors leading to the integral garage, downstairs w/c and side aspect of the property.
DOWNSTAIRS W/C
A handy addition to any household. Comprising of a two-piece suite including a low flush W/C and wash hand basin. There is also a frosted window, heated towel rail and the room is decorated with wood effect flooring.
FIRST FLOOR LANDING
The property boasts a spacious landing with internal doors leading to all four bedrooms and the family bathroom. The loft is also accessed from the landing, which offers further storage.
PRINCIPLE BEDROOM AND EN-SUITE
BEDROOM
A wonderful sized bedroom with fitted wardrobes and cupboards. However, there is still plenty of space for a double bed and a number of pieces of free-standing furniture. To the front aspect are two windows adding to the excellent level of light the property offers. The room also has a wall mounted radiator.
From the bedroom access is gained to the
EN-SUITE
Comprising of a three-piece suite including a shower cubicle, wash hand basin built onto a useful vanity unit and low flush W/C. There is also a heated towel rail, frosted window and the room is decorated with a tiled floor and tiles to the walls.
BEDROOM TWO
A wonderful sized bedroom with plenty of space for a double bed and a number of pieces of free-standing furniture. There is also a window overlooking the rear garden and a wall mounted radiator.
BEDROOM THREE
A third double bedroom with plenty of space for a double bed, and a number of pieces of free-standing furniture. The Bedroom benefits from a window and a wall mounted radiator.
BEDROOM FOUR
A good size bedroom with space for a bed and furniture, Benefiting from a wall mounted radiator and window.
FAMILY BATHROOM
Another well presented and spacious room is the family bathroom. Comprising of a four-piece suite including a bath with shower head, spacious walk in shower cubicle with rainfall shower head, low flush W/C and wash hand basin. There is also a heated towel rail, frosted window and the room is decorated with tiles to the walls and floor.
EXTERIOR
A beautiful family home located in a quiet and popular residential position. To the front of the property is a driveway which provides off road parking and leads to the garage. The garage offers further off-road parking, significant storage and benefits from power and light.
To the side of the driveway is a garden which is laid to lawn and surrounded by mature shrubbery. The rear of the property is accessed down the side of the property through a secure pedestrian gate. The rear garden is spacious, enclosed and offers a wealth of privacy. The garden is laid with lawn, perfect for the Summer months, however there is also a spacious patio which is ideal for the BBQ weather and outdoor furniture.
To the front and back of the property is a good level of external lighting. There is also an external tap and E/V charging point.
LOCATION
Although the property is positioned in a quiet residential location it is still close to a number of local amenities including a comprehensive range of shops, pubs, and eateries. The surrounding schools are heralded with an exceptional reputation which cover all age groups, making this the ideal spot for any young family.
Huddersfield centre is approximately five miles away which offers a further range of shops, eateries and bars.
It is also close to a number of recreational activities for both children and adults including the well renowned Huddersfield and Woodsome Hall Golf Clubs, local Tennis, Football and Cricket clubs, making this the perfect family home.
The property is incredibly well served with the M62 and M1 motorway networks within close proximity which provide access to Leeds, Sheffield and Manchester. Furthermore, Wakefield's train station is within easy access and provides a two-hour service to London.
Would you like a free valuation of your property?
We are a Nationwide Estate Agency who work on a No Upfront Fee, No Sale No Fee Basis and only charge £800 on completion, irrespective of value.
We are open 7 days a week from 8am - 9pm and are rated 5 stars on Trust Pilot for the excellent levels of service we offer our customers.
If you would like a Free Valuation please do not hesitate to contact us today and we will be delighted to help.
"The measurements and property information supplied are for general guidance, and as such must be considered as incorrect. A buyer is advised to re-check the measurements and all the property information themselves before committing themselves to any expense."
"Nothing concerning the type of construction or the condition of the structure is to be implied from the photograph of the property."
"The sales particulars may change in the course of time, and any interested party is advised to make final inspection of the property prior to exchange of contracts".
Would you like a free valuation of your property?
We are a Nationwide Estate Agency who work on a No Upfront Fee, No Sale No Fee Basis and only charge £800 on completion, irrespective of value.
We are open 7 days a week from 8am - 9pm and are rated 5 stars on Trust Pilot for the excellent levels of service we offer our customers.
If you would like a Free Valuation please do not hesitate to contact us today and we will be delighted to help.
"The measurements and property information supplied are for general guidance, and as such must be considered as incorrect. A buyer is advised to re-check the measurements and all the property information themselves before committing themselves to any expense."
"Nothing concerning the type of construction or the condition of the structure is to be implied from the photograph of the property."
"The sales particulars may change in the course of time, and any interested party is advised to make final inspection of the property prior to exchange of contracts".

