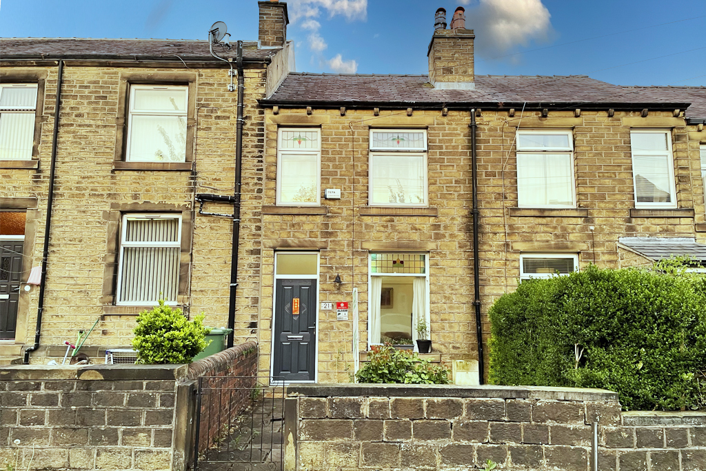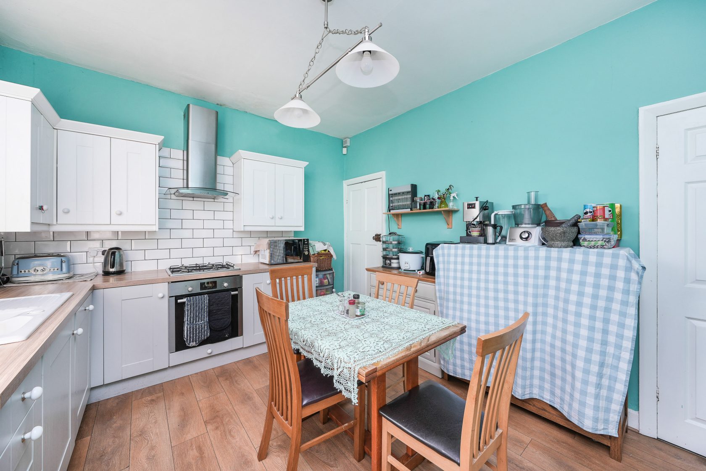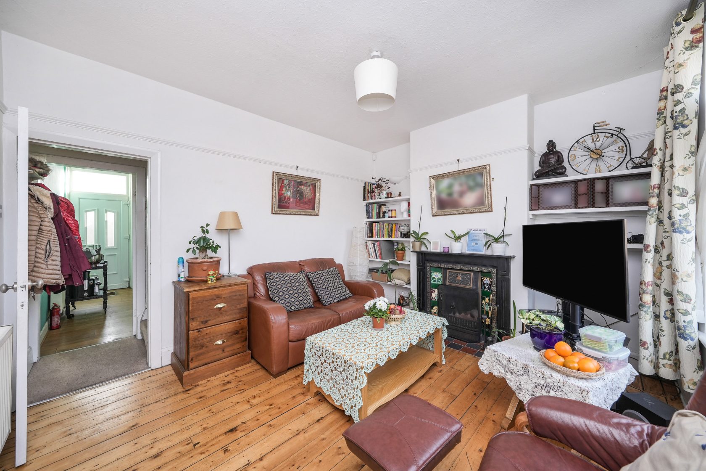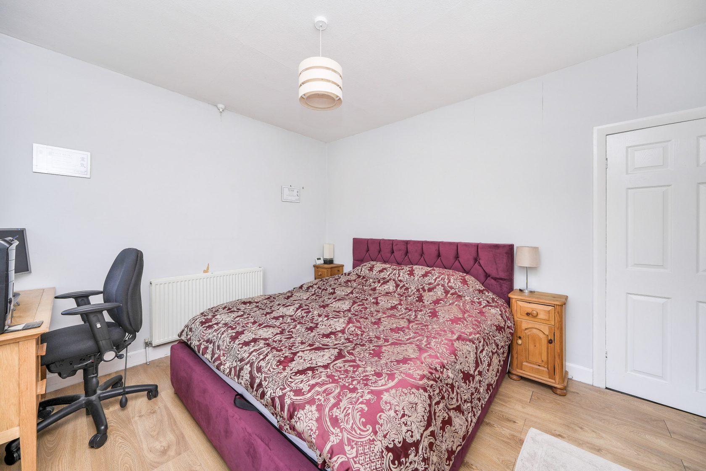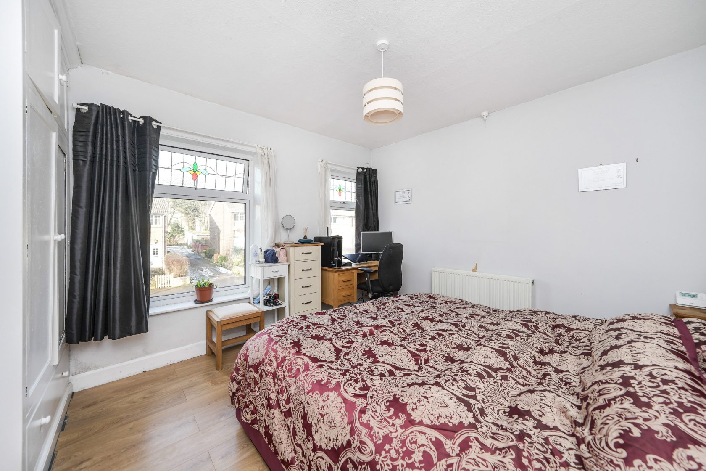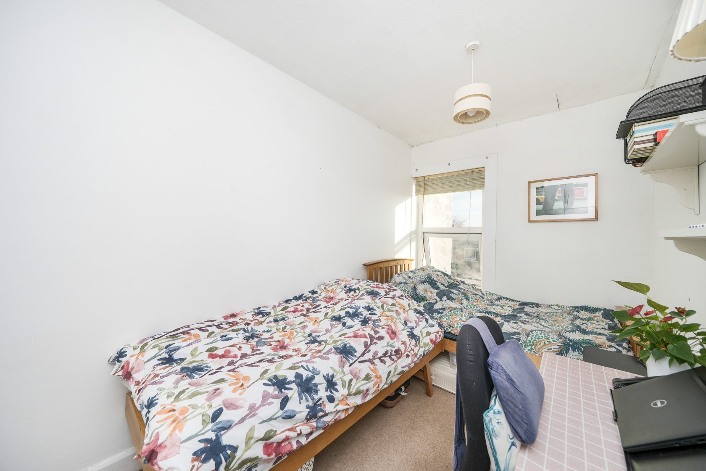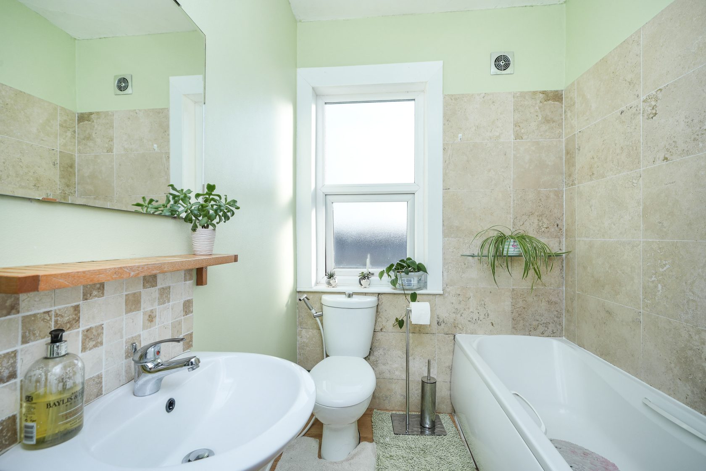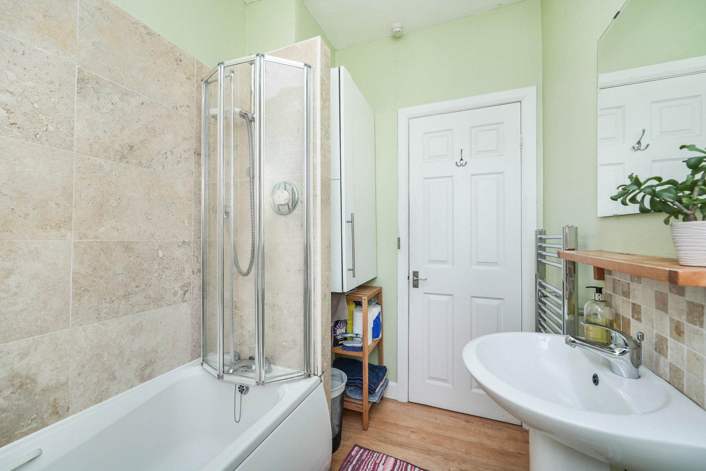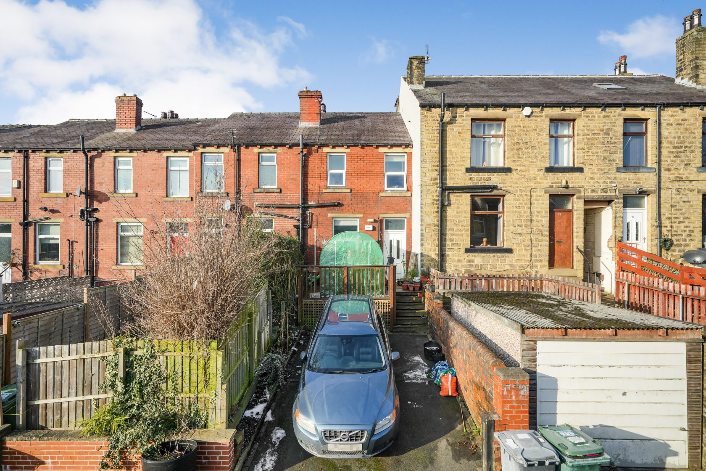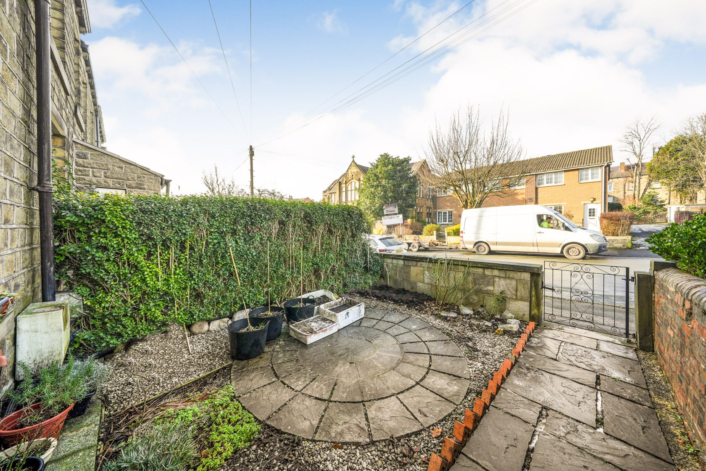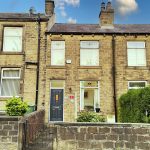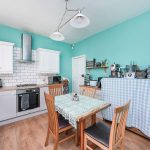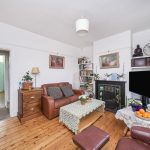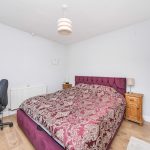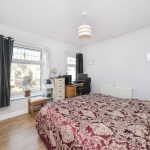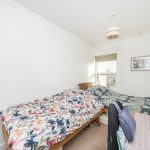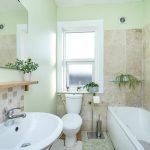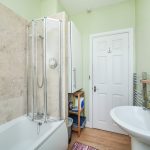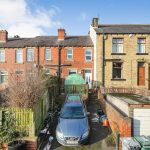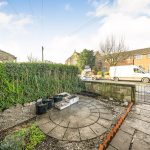St James Road, Huddersfield, HD1 4QA
£160,000
OIRO
Property Summary
FastMove are proud to present this deceptively spacious and beautifully presented home, which is located in a popular and quiet residential location. Benefiting from off road parking, modern fixtures and fittings and well proportioned living accommodation.
The property appeals to all markets as it would be the perfect opportunity for someone looking to start the journey on the property ladder, a great buy to let investment, or ideal for someone even looking to downsize if their children have moved onto pastures new.
The property briefly comprises of a Lounge, Kitchen/Diner, two Bedrooms, Family Bathroom and a spacious cellar which could be converted, subject to the necessary consent.
A stylish composite door leads you into the
LOUNGE
The property boasts a bright and airy reception room which offers plenty of space for a number of pieces of comfy furniture, the perfect place to sit back and relax. To the front aspect is a large sash window which floods the Lounge with excellent levels of natural light. To the centre of the room is a stunning open fire which sits on a tiled hearth with featured tiled surround, offering a focal point, cosy feel and helps add ambience to this wonderful reception room. Furthermore, the room has a large wall mounted radiator and is decorated with a polished and treated solid wooden floor.
From the Lounge an internal door leads to the inner Hallway. From the inner Hallway a wide staircase rises to the first-floor landing and internal door leads to the Kitchen/Diner.
KITCHEN/DINER
A spacious and well presented room which forms the hub of the house and a great place for the family to spend time together.
KITCHEN
The property boasts a fitted Kitchen which benefits from a number of stylish modern wall and base units with complimentary wood effect work-surfaces and tiled walls. Benefiting from a fitted stainless steel, fan assisted Oven with four ring gas Hob and curved overhead Extractor, integrated Dishwasher, space for a tall standing Fridge/Freezer and a one and a half bowl Sink and Drainer with mixer tap.
The room also provides plenty of space for a Dining Table and chairs perfect to entertain friends.
The room is complimented by a stylish wood effect flooring and benefits from a wall mounted radiator.
From the Kitchen/Diner an internal door leads to a lobby with a staircase down to the
CELLAR
A great addition to the property offering excellent levels of storage. However, the Cellar could be utilised further with development into further living accommodation, subject to the necessary consent. The cellar also houses the property's Viessman gas boiler, which was installed in 2021, plumbing for a Washing Machine, power and light and further storage area.
FIRST FLOOR LANDING
The property boasts a rare and spacious landing with Internal doors leading to both Bedrooms and the Family Bathroom. Access to the loft is also gained from the landing which benefits from power and light, offering excellent levels of storage.
PRINCIPAL BEDROOM
The property boasts a generous sized principal Bedroom with fitted wardrobes down one aspect. However, there is still plenty of space for a double and bed and a number of pieces of free standing furniture. To the front aspect are two D/G windows adding to the excellent levels of light the property offers. The room also benefits from a wall mounted radiator.
BEDROOM TWO
Another spacious double Bedroom which again has fitted wardrobes down one aspect. The Bedroom allows enough space for a double bed, free standing furniture and benefits from a wall mounted radiator.
FAMILY BATHROOM
Another well presented and spacious room is the family Bathroom. Comprising of a three-piece suite including a panelled bath with wall mounted Mira 415 shower and glass screen, low flush WC, and wash hand basin with chrome monobloc tap. The Bathroom benefits from a heated towel rail, frosted D/G window and is decorated with tiles to the walls and waterproof laminate flooring.
EXTERIOR
A deceptively spacious home positioned in this popular residential location.
A wrought iron low standing gate gives access to the front garden. To the front of the property is a patio area which is surrounded by mature shrubbery and flowers. At the side of the patio a private pathway leads to the front door.
To the rear of the property is a generous sized decked area, perfect for your outdoor furniture and the Summer months. A set of stairs lead from the decking to the property's driveway, which provides off road parking.
To the front of the property is a good level of external lighting.
LOCATION
Close to a number of local amenities and only a short journey away from Huddersfield town centre, which offers a comprehensive range of shops, bars and eateries. The property is close to a number of recreational activities for both children and adults including local Football and Rugby clubs and leisure Centre.
Furthermore, the property is close to a number of reputable schools and is incredibly well served with the M62 motorway network a short drive away, and Huddersfield train station within close proximity, providing access to Manchester and Leeds, making this the ideal spot for any young family
The property appeals to all markets as it would be the perfect opportunity for someone looking to start the journey on the property ladder, a great buy to let investment, or ideal for someone even looking to downsize if their children have moved onto pastures new.
The property briefly comprises of a Lounge, Kitchen/Diner, two Bedrooms, Family Bathroom and a spacious cellar which could be converted, subject to the necessary consent.
A stylish composite door leads you into the
LOUNGE
The property boasts a bright and airy reception room which offers plenty of space for a number of pieces of comfy furniture, the perfect place to sit back and relax. To the front aspect is a large sash window which floods the Lounge with excellent levels of natural light. To the centre of the room is a stunning open fire which sits on a tiled hearth with featured tiled surround, offering a focal point, cosy feel and helps add ambience to this wonderful reception room. Furthermore, the room has a large wall mounted radiator and is decorated with a polished and treated solid wooden floor.
From the Lounge an internal door leads to the inner Hallway. From the inner Hallway a wide staircase rises to the first-floor landing and internal door leads to the Kitchen/Diner.
KITCHEN/DINER
A spacious and well presented room which forms the hub of the house and a great place for the family to spend time together.
KITCHEN
The property boasts a fitted Kitchen which benefits from a number of stylish modern wall and base units with complimentary wood effect work-surfaces and tiled walls. Benefiting from a fitted stainless steel, fan assisted Oven with four ring gas Hob and curved overhead Extractor, integrated Dishwasher, space for a tall standing Fridge/Freezer and a one and a half bowl Sink and Drainer with mixer tap.
The room also provides plenty of space for a Dining Table and chairs perfect to entertain friends.
The room is complimented by a stylish wood effect flooring and benefits from a wall mounted radiator.
From the Kitchen/Diner an internal door leads to a lobby with a staircase down to the
CELLAR
A great addition to the property offering excellent levels of storage. However, the Cellar could be utilised further with development into further living accommodation, subject to the necessary consent. The cellar also houses the property's Viessman gas boiler, which was installed in 2021, plumbing for a Washing Machine, power and light and further storage area.
FIRST FLOOR LANDING
The property boasts a rare and spacious landing with Internal doors leading to both Bedrooms and the Family Bathroom. Access to the loft is also gained from the landing which benefits from power and light, offering excellent levels of storage.
PRINCIPAL BEDROOM
The property boasts a generous sized principal Bedroom with fitted wardrobes down one aspect. However, there is still plenty of space for a double and bed and a number of pieces of free standing furniture. To the front aspect are two D/G windows adding to the excellent levels of light the property offers. The room also benefits from a wall mounted radiator.
BEDROOM TWO
Another spacious double Bedroom which again has fitted wardrobes down one aspect. The Bedroom allows enough space for a double bed, free standing furniture and benefits from a wall mounted radiator.
FAMILY BATHROOM
Another well presented and spacious room is the family Bathroom. Comprising of a three-piece suite including a panelled bath with wall mounted Mira 415 shower and glass screen, low flush WC, and wash hand basin with chrome monobloc tap. The Bathroom benefits from a heated towel rail, frosted D/G window and is decorated with tiles to the walls and waterproof laminate flooring.
EXTERIOR
A deceptively spacious home positioned in this popular residential location.
A wrought iron low standing gate gives access to the front garden. To the front of the property is a patio area which is surrounded by mature shrubbery and flowers. At the side of the patio a private pathway leads to the front door.
To the rear of the property is a generous sized decked area, perfect for your outdoor furniture and the Summer months. A set of stairs lead from the decking to the property's driveway, which provides off road parking.
To the front of the property is a good level of external lighting.
LOCATION
Close to a number of local amenities and only a short journey away from Huddersfield town centre, which offers a comprehensive range of shops, bars and eateries. The property is close to a number of recreational activities for both children and adults including local Football and Rugby clubs and leisure Centre.
Furthermore, the property is close to a number of reputable schools and is incredibly well served with the M62 motorway network a short drive away, and Huddersfield train station within close proximity, providing access to Manchester and Leeds, making this the ideal spot for any young family

