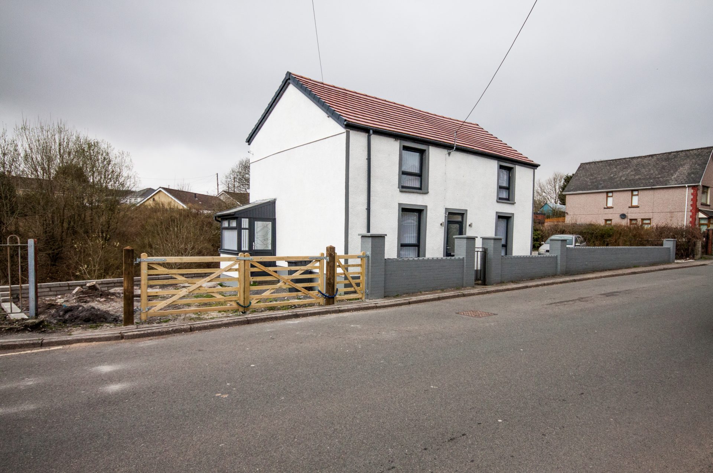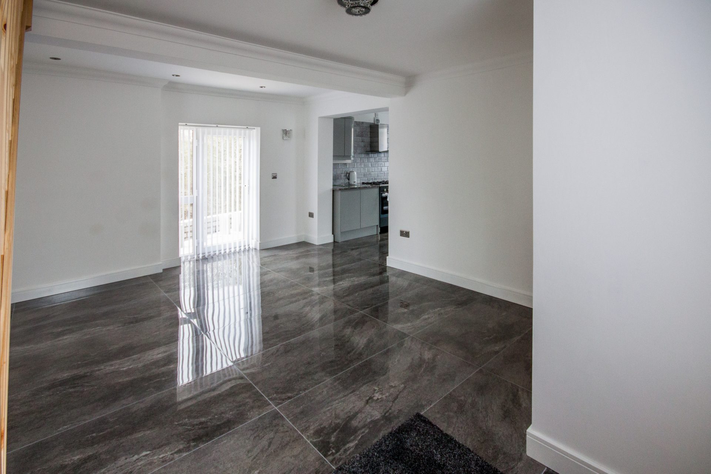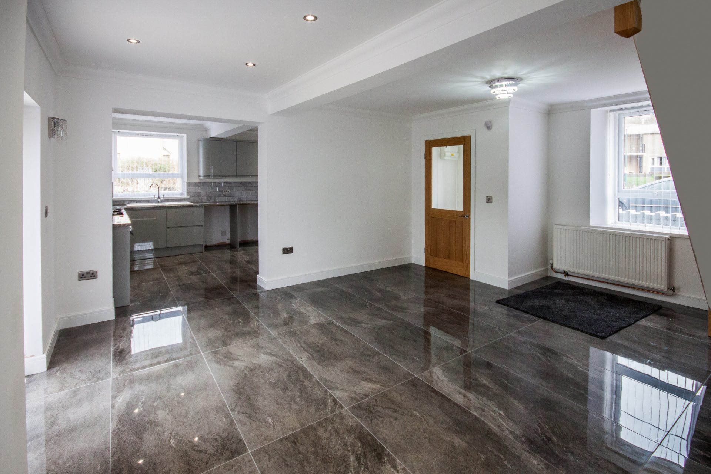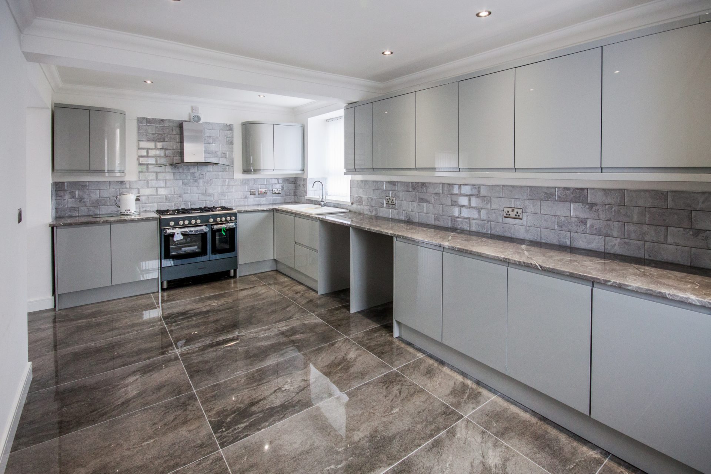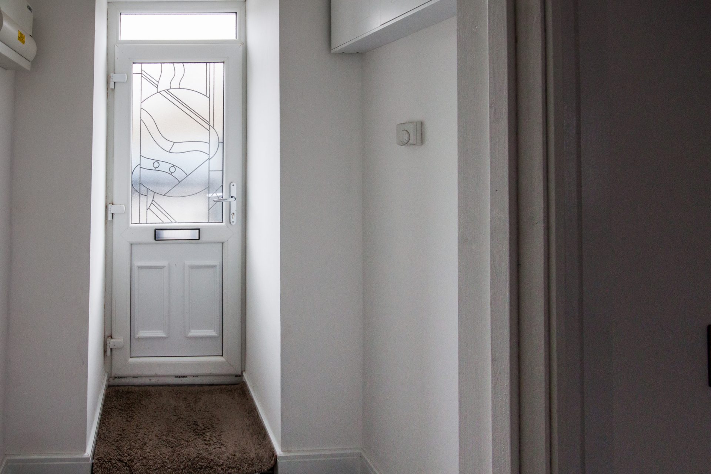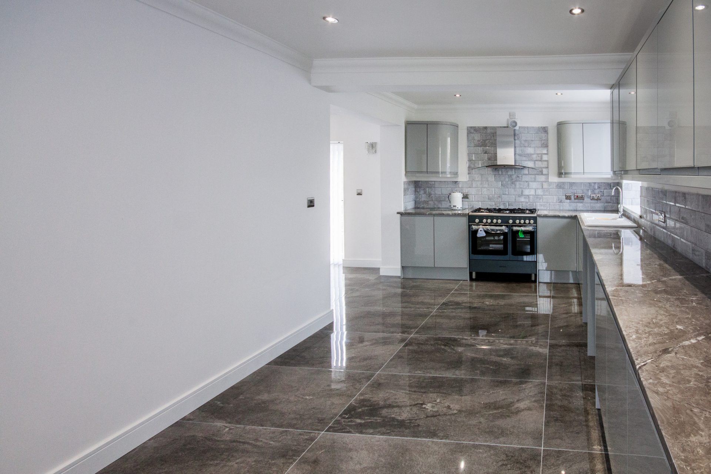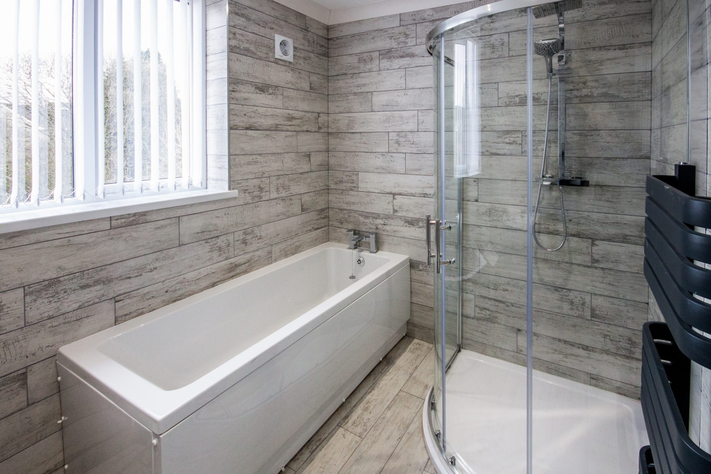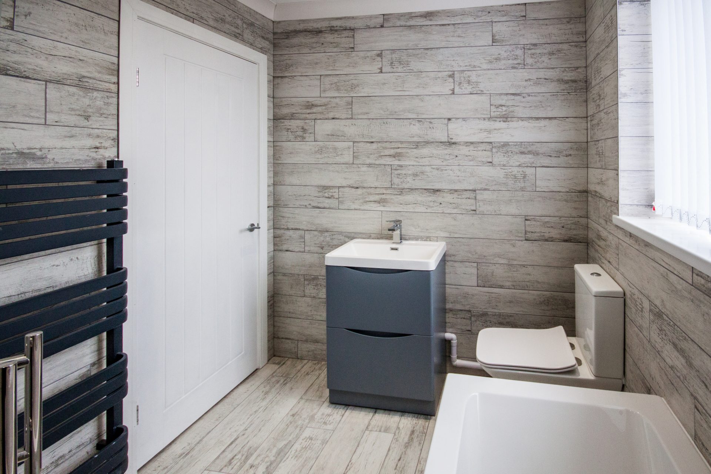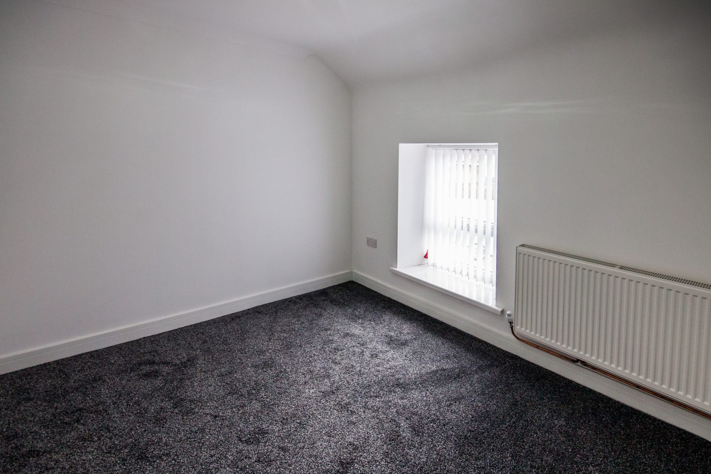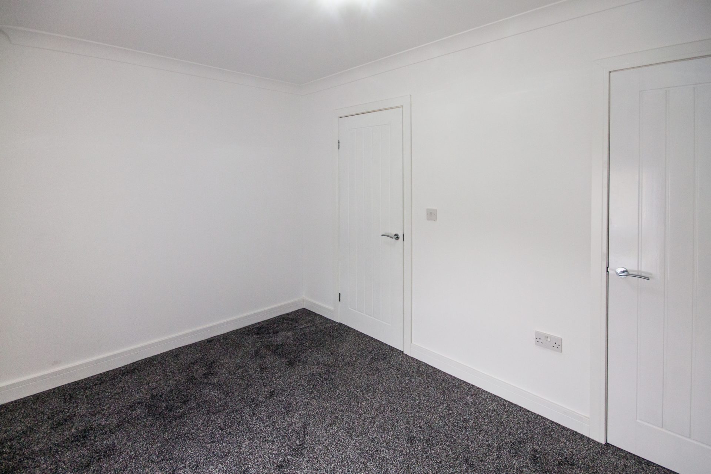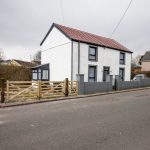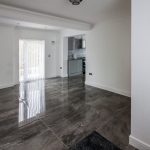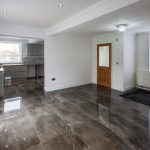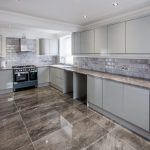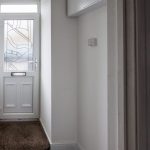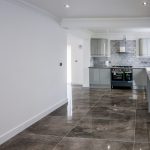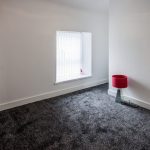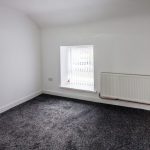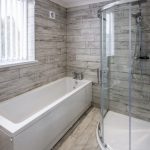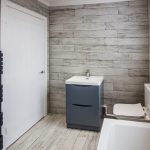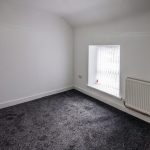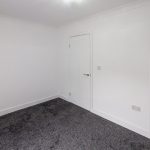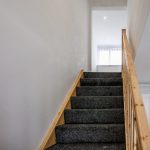Scwrfa Road, Tredegar, Blaenau Gwent, NP22 4AZ
£225,000
OIRO
Property Summary
FastMove are proud to present this recently refurbished three bedroom detached property situated in the popular location of Tredegar. The property is close to a number of local amenities including a comprehensive range of shops pubs and eateries. Furthermore, Blaenau Gwent Learning Zone is approximately a 10 minute drive away which includes primary, secondary & higher education. The property is also within close proximity to a number of recreational activities for all age demographics including Archery, Foot Golf, Kayaking, Canoeing & Rafting as well as some glorious landscape walks. The property is also only a short journey to the A465, ideal for the commuter.
The property briefly comprises of an Entrance Porchway, Lounge, Kitchen, Three Bedrooms and Family Bathroom.
Through a secure door leads into a porchway, perfect to take off those muddy boots and wet coats.
A further door leads to the
LOUNGE
The property boasts a bright and airy reception room with plenty of space for a number of pieces of furniture, the perfect place to sit back and relax. To the front aspect is a large D/G window and to the rear is a sliding patio door both of which flood the room with excellent levels of natural light. The Lounge also benefits from two wall mounted radiators, spotlights set into the ceiling and the room is decorated with tiles to the floor.
KITCHEN
A beautifully presented Kitchen which boasts an array of modern wall and base units fitted adding plenty of storage with complementary work-surfaces. The Kitchen benefits from an integrated Fridge/Freezer, free standing Range with double Oven, five ring hob and overhead Extractor, Ceramic sink and drainer and plumbing for a Washing Machine. There is also a D/G window and the room is decorated with stylish tiles to the walls and floor.
FIRST FLOOR LANDING
The property offers a spacious landing with internal doors to all three Bedrooms and the Family Bathroom.
PRINCIPAL BEDROOM
A spacious Principal Bedroom which has plenty of space for a double bed and free-standing furniture. Benefiting from a wall mounted radiator and D/G window.
BEDROOM TWO
A generously sized second Bedroom with plenty of space for a bed and free-standing furniture. Benefiting from a wall mounted radiator and D/G window.
BEDROOM THREE
Another good-sized Bedroom with space for a bed and furniture. There is a wall mounted radiator and D/G window.
FAMILY BATHROOM
A wonderfully presented Family Bathroom which comprises of a four piece suite including a separate shower cubicle with twin wall mounted shower heads, (one rainfall), panelled bath low, flush WC, and wash hand basin built onto a useful vanity unit. The Bathroom has a heated towel rail, D/G window and is decorated with tiles to the walls and floor.
EXTERIOR
Access to the front of the property can be gained to either side of the property where this off-road parking for a number of vehicles. To the right-hand side of the property is where the property could be extended or developed subject to the necessary consent. There is an outside tap, electric point and external lighting to the front side and rear. To the rear of the property is a private and enclosed yard.
"The measurements supplied are for general guidance, and as such must be considered as incorrect. A buyer is advised to re-check the measurements themselves before committing themselves to any expense."
"Nothing concerning the type of construction or the condition of the structure is to be implied from the photograph of the property."
"The sales particulars may change in the course of time, and any interested party is advised to make final inspection of the property prior to exchange of contracts".
The property briefly comprises of an Entrance Porchway, Lounge, Kitchen, Three Bedrooms and Family Bathroom.
Through a secure door leads into a porchway, perfect to take off those muddy boots and wet coats.
A further door leads to the
LOUNGE
The property boasts a bright and airy reception room with plenty of space for a number of pieces of furniture, the perfect place to sit back and relax. To the front aspect is a large D/G window and to the rear is a sliding patio door both of which flood the room with excellent levels of natural light. The Lounge also benefits from two wall mounted radiators, spotlights set into the ceiling and the room is decorated with tiles to the floor.
KITCHEN
A beautifully presented Kitchen which boasts an array of modern wall and base units fitted adding plenty of storage with complementary work-surfaces. The Kitchen benefits from an integrated Fridge/Freezer, free standing Range with double Oven, five ring hob and overhead Extractor, Ceramic sink and drainer and plumbing for a Washing Machine. There is also a D/G window and the room is decorated with stylish tiles to the walls and floor.
FIRST FLOOR LANDING
The property offers a spacious landing with internal doors to all three Bedrooms and the Family Bathroom.
PRINCIPAL BEDROOM
A spacious Principal Bedroom which has plenty of space for a double bed and free-standing furniture. Benefiting from a wall mounted radiator and D/G window.
BEDROOM TWO
A generously sized second Bedroom with plenty of space for a bed and free-standing furniture. Benefiting from a wall mounted radiator and D/G window.
BEDROOM THREE
Another good-sized Bedroom with space for a bed and furniture. There is a wall mounted radiator and D/G window.
FAMILY BATHROOM
A wonderfully presented Family Bathroom which comprises of a four piece suite including a separate shower cubicle with twin wall mounted shower heads, (one rainfall), panelled bath low, flush WC, and wash hand basin built onto a useful vanity unit. The Bathroom has a heated towel rail, D/G window and is decorated with tiles to the walls and floor.
EXTERIOR
Access to the front of the property can be gained to either side of the property where this off-road parking for a number of vehicles. To the right-hand side of the property is where the property could be extended or developed subject to the necessary consent. There is an outside tap, electric point and external lighting to the front side and rear. To the rear of the property is a private and enclosed yard.
"The measurements supplied are for general guidance, and as such must be considered as incorrect. A buyer is advised to re-check the measurements themselves before committing themselves to any expense."
"Nothing concerning the type of construction or the condition of the structure is to be implied from the photograph of the property."
"The sales particulars may change in the course of time, and any interested party is advised to make final inspection of the property prior to exchange of contracts".

