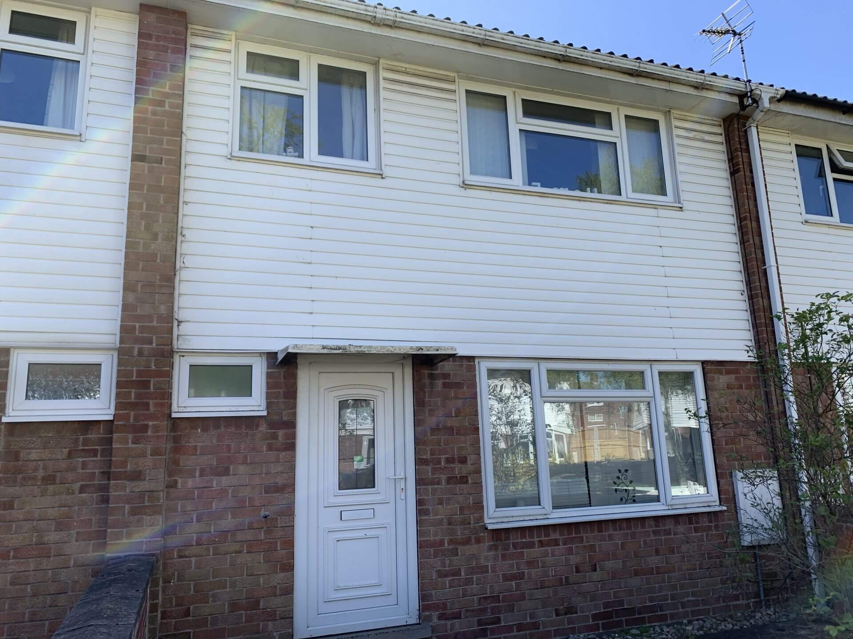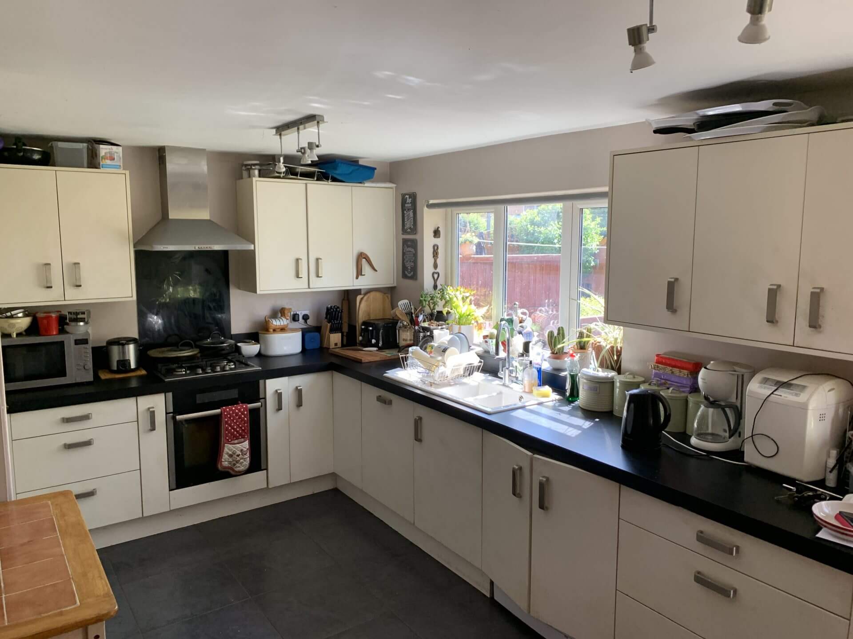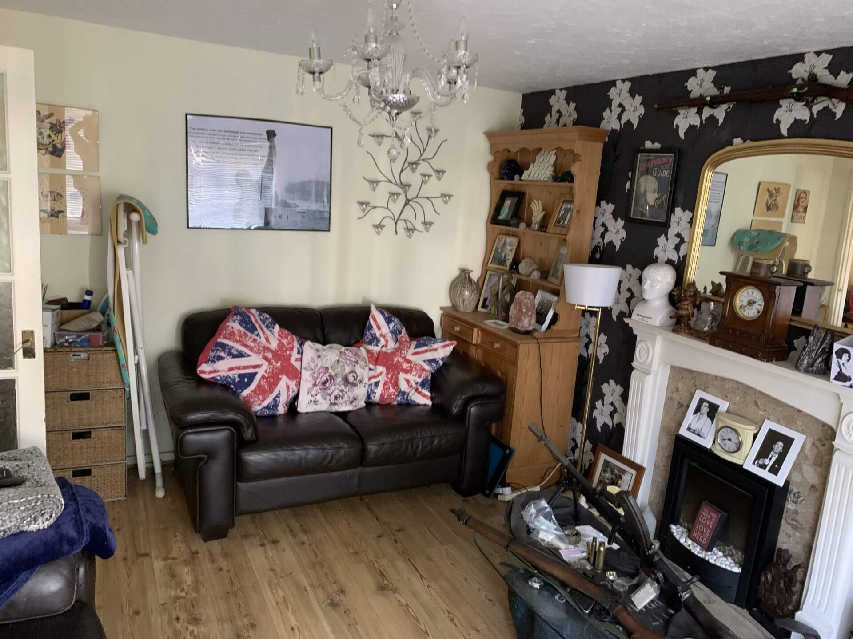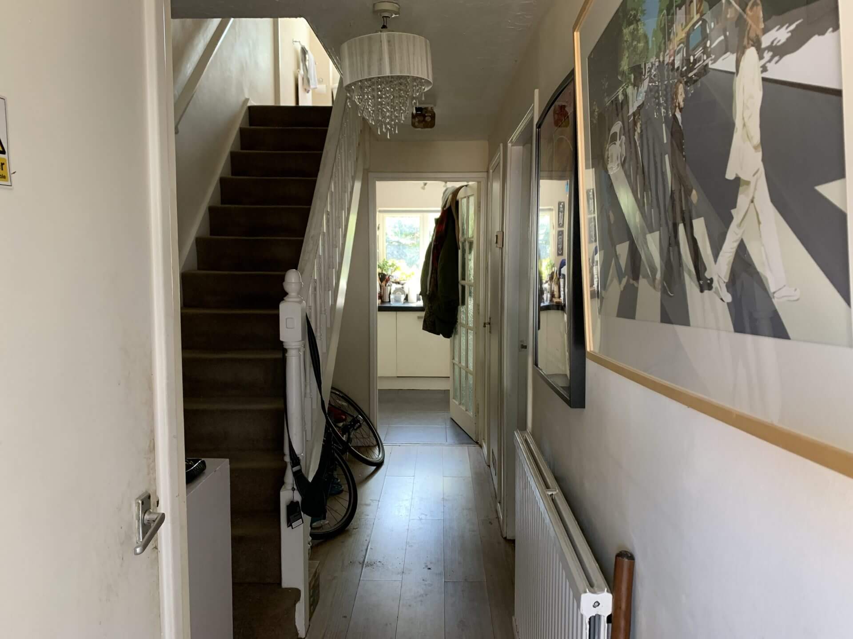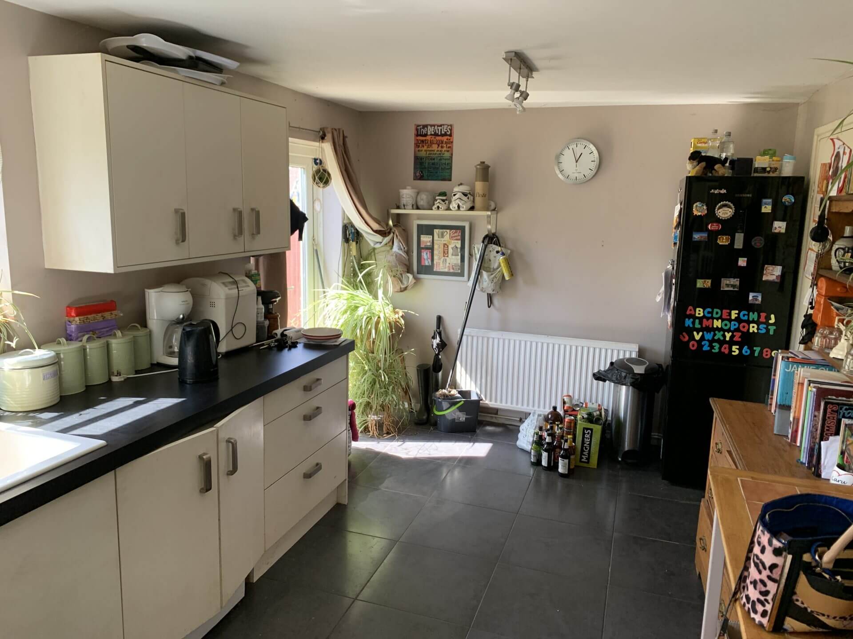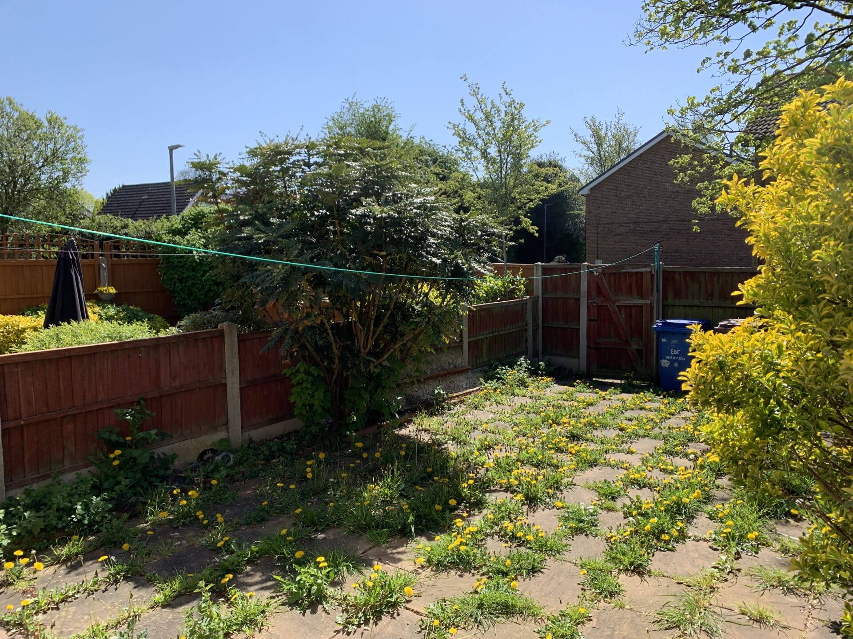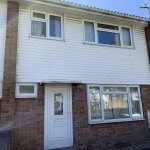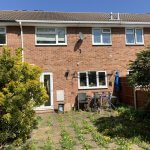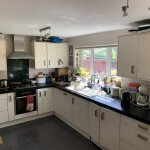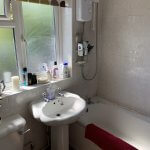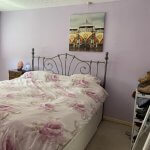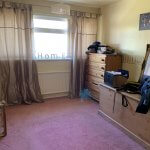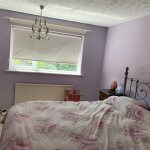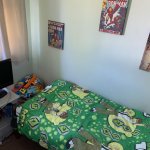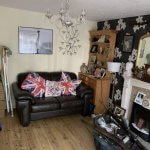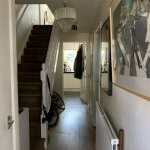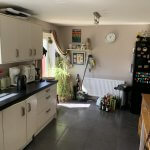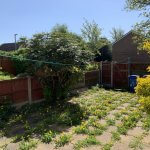This property is not currently available. It may be sold or temporarily removed from the market.
Queens Court, Draycott, DE72 3QZ (SOLD)
£130,000
Guide Price
Property Summary
We are proud to present this spacious three-bedroom home located in the heart of the popular village, Draycott. The property is within walking distance to a number of local amenities including a comprehensive range of shops. Furthermore, the local transport links, the M1 and A52 are within close proximity, making this the ideal spot for the commuter and growing family.
This lovely home has been priced to achieve a quick sale therefore we strongly suggest you register your interest today.
The property briefly comprises of an Entrance Hall, Downstairs W/C, Lounge, Breakfast Kitchen three Bedrooms and family Bathroom.
A secure door leads you into the
Entrance Hall
A spacious entrance hall, perfect for hanging up coats and taking off your shoes. The hallway benefits from useful storage under the stairs and benefits from laminate flooring and a wall mounted radiator. An open staircase leads to the first floor and Internal doors lead to the downstairs W.C. Kitchen/Diner and
Lounge 13” x 11” 4’ (3.96m x 3.46m)
A bright and airy principal reception room which provides plenty of space for a number of pieces of furniture, the perfect place to sit back and relax. The room benefits from a wall mounted electric fire with stylish surround, giving the room a focal point and cosy feel. There is also a large uPVC window to the front aspect allowing excellent levels of natural light, wall mounted radiator and T.V point. The room is decorated with stylish laminate flooring.
Breakfast Kitchen 17” 5’ x 9” 7’ (5.31m x 2.93m)
A well-presented room which boasts an array of wall and base units offering plenty of storage with complimentary work surfaces. The room benefits from a fitted electric oven with four ring gas hob, overhead extractor and splash back, built in Dishwasher, Washing Machine and a single sink with drainer. There is also space for a Fridge/Freezer and plumbing for a Washing Machine. The room also has a wall mounted radiator, uPVC windows, uPVC patio doors leading to the rear garden and the room is decorated with tiles to the floor.
Downstairs Cloakroom
A handy addition to any household comprising of a two-piece suite including a low flush w/c and wash basin. The room benefits from a uPVC window.
First Floor
Master Bedroom 12”5’ x 10” 4’ (3.76m x 3.15m)
A spacious master Bedroom with plenty of space for a double bed and furniture. The bedroom has a large uPVC window offering good levels of natural light, wall mounted radiator and TV point.
Bedroom Two 13 x 10’7” (3.96m x 3.23m)
Another spacious double Bedroom with fitted wardrobes. There is still plenty of space for a bed and furniture. There is a uPVC window and wall mounted radiator.
Bedroom Three 8’11 x 6’9” (2.72m 2.06m)
A decent size Bedroom with space for a bed and furniture. There is a uPVC window and wall mounted radiator.
Family Bathroom
A spacious room which comprises of a three-piece suite including a panelled bath with overhead electric shower, low flush W/C and wash hand basin. The Bathroom also benefits from a frosted uPVC window and is decorated with tiles to the wall and stylish flooring.
External
To the front of the property is a small fenced garden, laid to lawn. To the rear of the property is a spacious and enclosed yard, perfect for the Summer months.
This lovely home has been priced to achieve a quick sale therefore we strongly suggest you register your interest today.
The property briefly comprises of an Entrance Hall, Downstairs W/C, Lounge, Breakfast Kitchen three Bedrooms and family Bathroom.
A secure door leads you into the
Entrance Hall
A spacious entrance hall, perfect for hanging up coats and taking off your shoes. The hallway benefits from useful storage under the stairs and benefits from laminate flooring and a wall mounted radiator. An open staircase leads to the first floor and Internal doors lead to the downstairs W.C. Kitchen/Diner and
Lounge 13” x 11” 4’ (3.96m x 3.46m)
A bright and airy principal reception room which provides plenty of space for a number of pieces of furniture, the perfect place to sit back and relax. The room benefits from a wall mounted electric fire with stylish surround, giving the room a focal point and cosy feel. There is also a large uPVC window to the front aspect allowing excellent levels of natural light, wall mounted radiator and T.V point. The room is decorated with stylish laminate flooring.
Breakfast Kitchen 17” 5’ x 9” 7’ (5.31m x 2.93m)
A well-presented room which boasts an array of wall and base units offering plenty of storage with complimentary work surfaces. The room benefits from a fitted electric oven with four ring gas hob, overhead extractor and splash back, built in Dishwasher, Washing Machine and a single sink with drainer. There is also space for a Fridge/Freezer and plumbing for a Washing Machine. The room also has a wall mounted radiator, uPVC windows, uPVC patio doors leading to the rear garden and the room is decorated with tiles to the floor.
Downstairs Cloakroom
A handy addition to any household comprising of a two-piece suite including a low flush w/c and wash basin. The room benefits from a uPVC window.
First Floor
Master Bedroom 12”5’ x 10” 4’ (3.76m x 3.15m)
A spacious master Bedroom with plenty of space for a double bed and furniture. The bedroom has a large uPVC window offering good levels of natural light, wall mounted radiator and TV point.
Bedroom Two 13 x 10’7” (3.96m x 3.23m)
Another spacious double Bedroom with fitted wardrobes. There is still plenty of space for a bed and furniture. There is a uPVC window and wall mounted radiator.
Bedroom Three 8’11 x 6’9” (2.72m 2.06m)
A decent size Bedroom with space for a bed and furniture. There is a uPVC window and wall mounted radiator.
Family Bathroom
A spacious room which comprises of a three-piece suite including a panelled bath with overhead electric shower, low flush W/C and wash hand basin. The Bathroom also benefits from a frosted uPVC window and is decorated with tiles to the wall and stylish flooring.
External
To the front of the property is a small fenced garden, laid to lawn. To the rear of the property is a spacious and enclosed yard, perfect for the Summer months.

