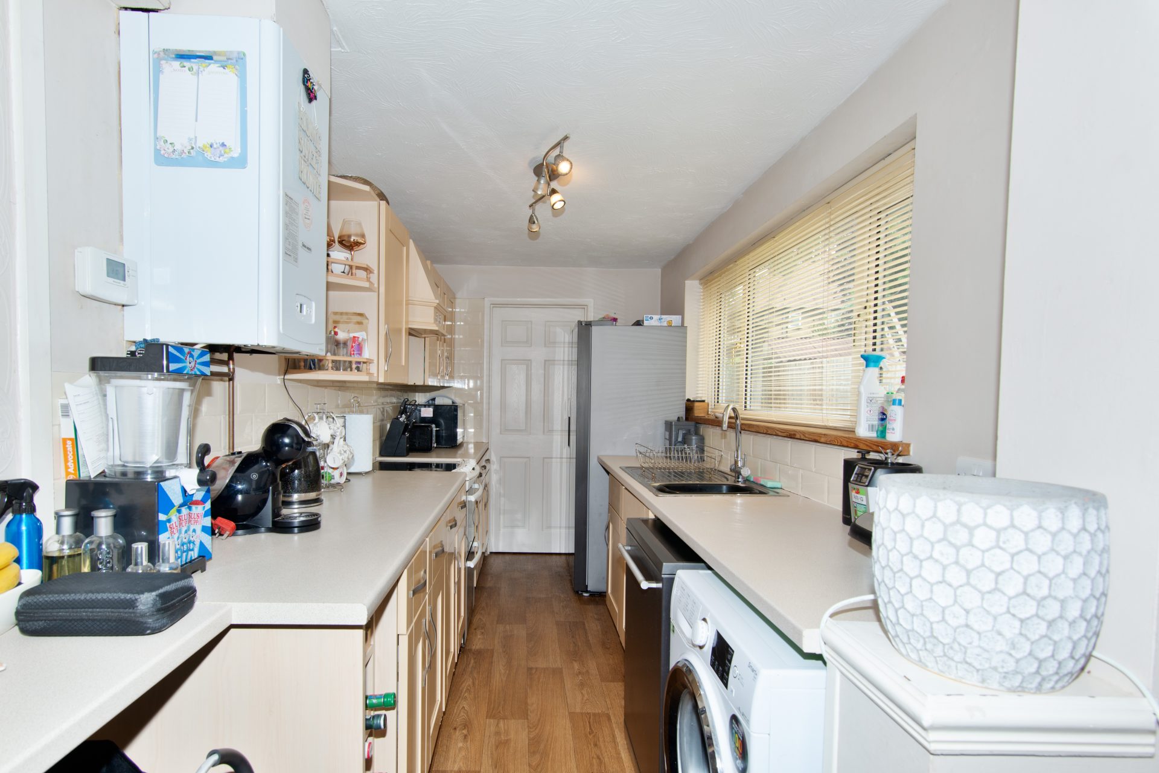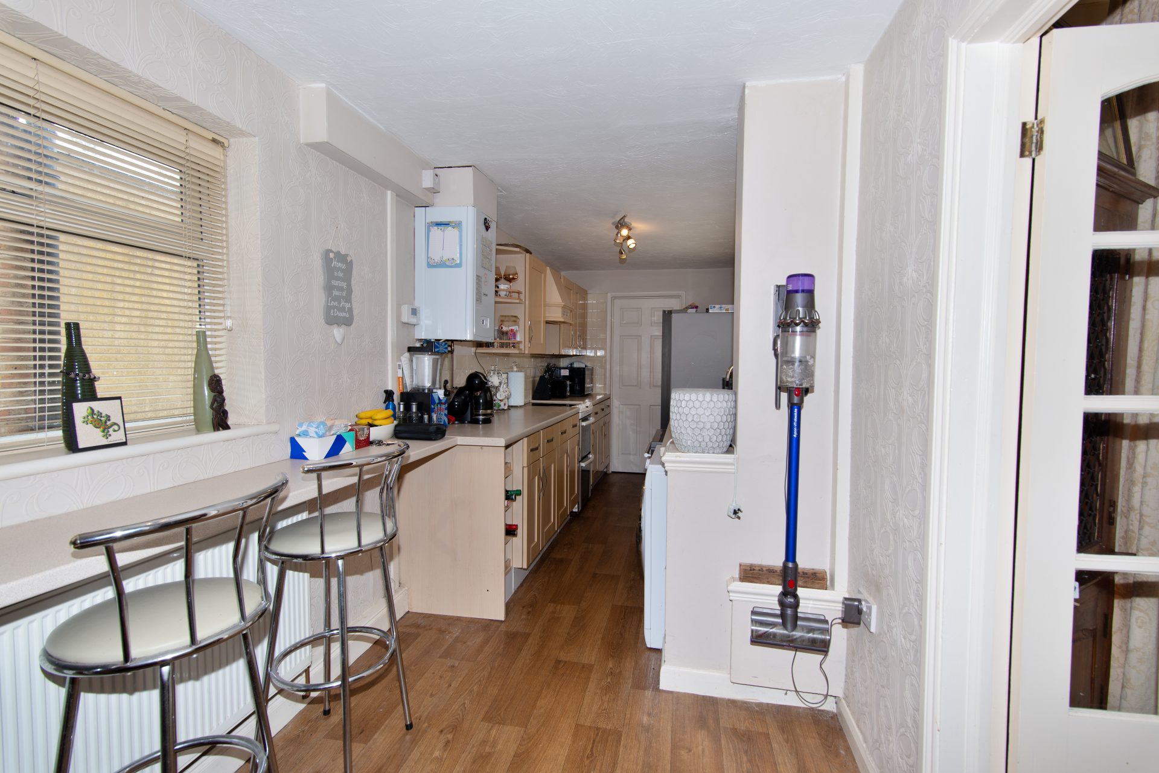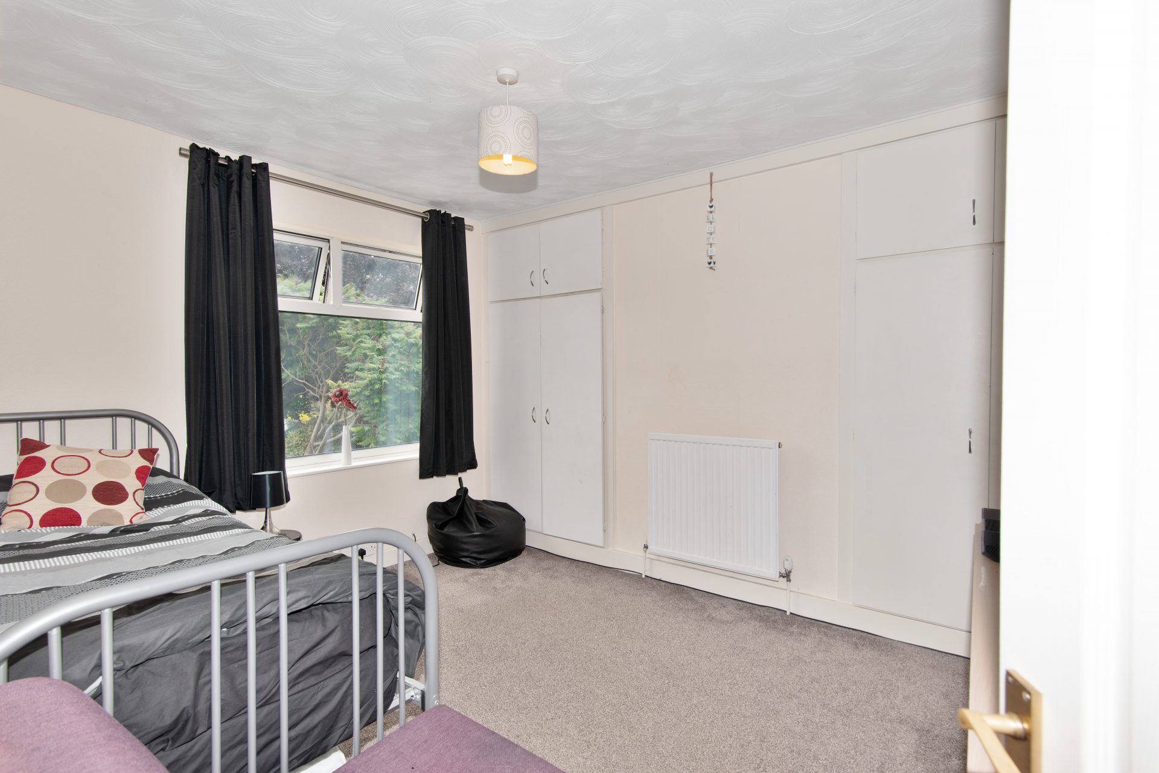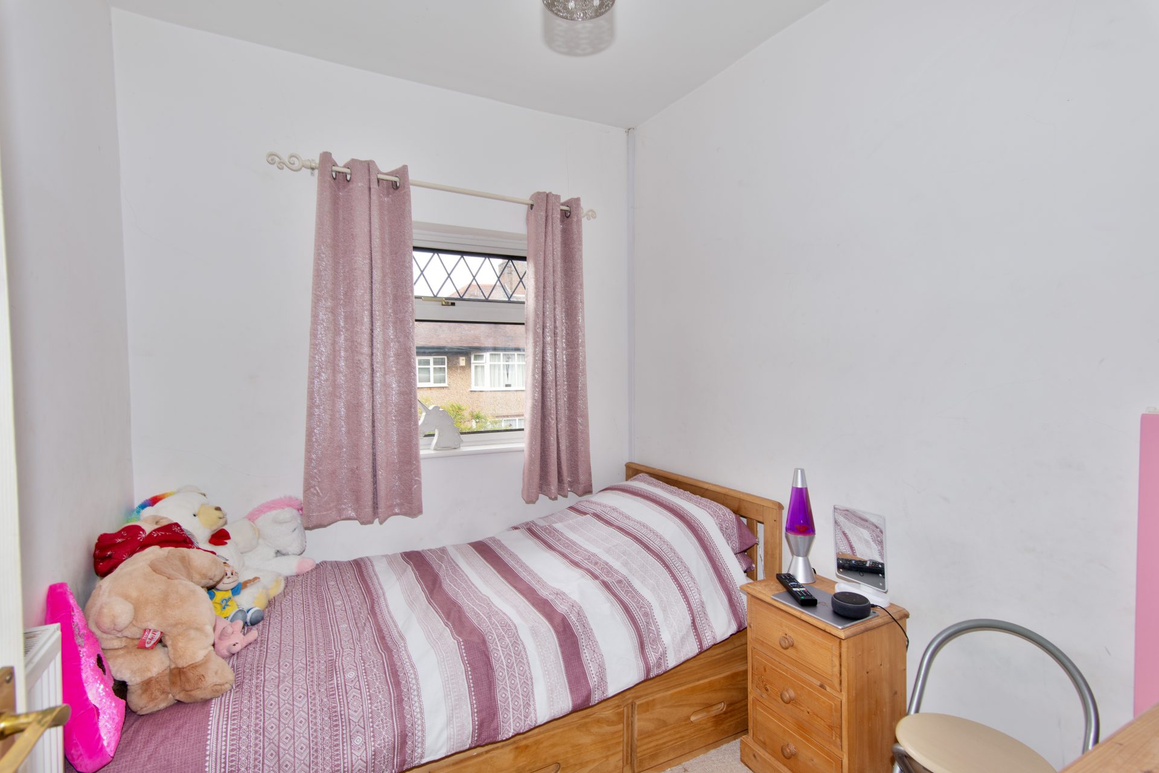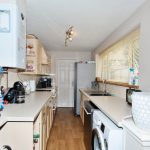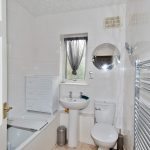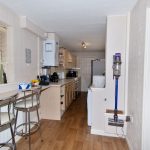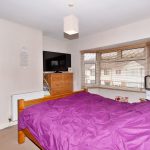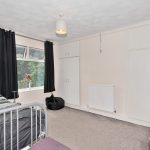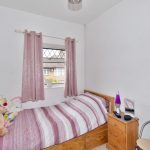Penrhyn Road, Northampton, NN4 8EE
£215,000
Offers Over
Property Summary
LOOKING FOR THAT WONDERFUL, SPACIOUS, FAMILY HOME, IN THIS POPULAR LOCATION?
We are proud to present this well presented and spacious three-bedroom property. The property is a stone’s throw away for the reputable schooling, which is why there is a high level of demand for properties situated in this location. Furthermore, there are a number of other amenities close by including a comprehensive array of shops, eateries, bars and a cinema. The local transport links are only a short distance away, making this the ideal spot for the commuter. If you and your family enjoy the outdoors there are some lovely walks in the Countryside on your doorstep.
The property briefly comprises of Porch, Entrance Hallway, Lounge/Diner, Kitchen, Three Bedrooms and Family Bathroom.
Through a secure door leads into the porchway, perfect to get rid of those wet coats and muddy boots. A further door leads to the
ENTRANCE HALL
The property benefits from a welcoming hallway which is neutrally decorated. A staircase rises to the first-floor landing and internal doors lead to the Kitchen and
LOUNGE/DINER
A bright and airy open plan Lounge/Diner, however the room could easily be split into two. As the room is open plan it benefits from the large uPVC window to the front aspect and D/G patio doors to the rear, which offer the room excellent levels of natural light.
The Lounge area provides plenty of space for a number of pieces of furniture, the perfect place to sit back and relax. There is also a fire-place with marble effect hearth and surround with gas point, wall mounted radiator, a TV point and stylish coving to the ceiling.
The Dining area provides ample space for a Dining Table and chairs and offers the perfect opportunity to entertain friends and family. There is also a wall mounted double radiator, stylish coving flowing through from the Lounge and D/G patio doors leading to the rear garden.
KITCHEN
An extended and stylish Kitchen which has an array of wall and base units fitted adding plenty of storage with complimentary work-surfaces, including a useful Breakfast bar. The Kitchen benefits from a fitted oven with four ring ceramic and a single stainless-steel sink and drainer. There is also plumbing for a Washing Machine, and Dishwasher, space for a Fridge Freezer, a large D/G window and a wall mounted radiator. The the room is decorated with tiles to the walls and stylish flooring. An internal door leads to
STORAGE CUPBOARD
Here we have a very versatile space which could easily be converted into a Utility Room. An external door leads to the rear of the property.
FIRST FLOOR LANDING
Internal doors lead to all three bedrooms and the family Bathroom.
PRINCIPLE BEDROOM
The property benefits from a generous sized Principle Bedroom with plenty of space for a double bed and free-standing furniture. The Bedroom has a large D/G bay window to the front aspect offering excellent levels of light and a wall mounted radiator.
BEDROOM TWO
Another double Bedroom with fitted cupboards down one wall. There is still plenty of space for a double bed and free-standing furniture. The Bedroom has a wall mounted radiator and D/G window.
BEDROOM THREE
A very generous sized third Bedroom which allows plenty of space for a bed and free-standing furniture. The Bedroom has a D/G window and wall mounted radiator.
FAMILY BATHROOM
A well-presented and spacious family Bathroom comprising of a three-piece suite including a panelled bath with wall mounted electric Mira shower, pedestal wash hand basin and low flush W/C. The Bathroom benefits from a frosted D/G window, heated chrome towel rail and is decorated with tiles to the walls and stylish flooring.
EXTERTIOR
To the front of the property is a small flagged area which is surrounded by a low standing wall. Access to the rear of the property can be gained externally down the side of the property, through a secured gated entrance. The rear garden is spacious, enclosed and private and mainly laid to lawn. However, there is also a pebbled area at the bottom and decked area at the top covered by a wooden canope, perfect for the BBQ months. The rear garden is also complimented by a garden shed, perfect for storage.
We are proud to present this well presented and spacious three-bedroom property. The property is a stone’s throw away for the reputable schooling, which is why there is a high level of demand for properties situated in this location. Furthermore, there are a number of other amenities close by including a comprehensive array of shops, eateries, bars and a cinema. The local transport links are only a short distance away, making this the ideal spot for the commuter. If you and your family enjoy the outdoors there are some lovely walks in the Countryside on your doorstep.
The property briefly comprises of Porch, Entrance Hallway, Lounge/Diner, Kitchen, Three Bedrooms and Family Bathroom.
Through a secure door leads into the porchway, perfect to get rid of those wet coats and muddy boots. A further door leads to the
ENTRANCE HALL
The property benefits from a welcoming hallway which is neutrally decorated. A staircase rises to the first-floor landing and internal doors lead to the Kitchen and
LOUNGE/DINER
A bright and airy open plan Lounge/Diner, however the room could easily be split into two. As the room is open plan it benefits from the large uPVC window to the front aspect and D/G patio doors to the rear, which offer the room excellent levels of natural light.
The Lounge area provides plenty of space for a number of pieces of furniture, the perfect place to sit back and relax. There is also a fire-place with marble effect hearth and surround with gas point, wall mounted radiator, a TV point and stylish coving to the ceiling.
The Dining area provides ample space for a Dining Table and chairs and offers the perfect opportunity to entertain friends and family. There is also a wall mounted double radiator, stylish coving flowing through from the Lounge and D/G patio doors leading to the rear garden.
KITCHEN
An extended and stylish Kitchen which has an array of wall and base units fitted adding plenty of storage with complimentary work-surfaces, including a useful Breakfast bar. The Kitchen benefits from a fitted oven with four ring ceramic and a single stainless-steel sink and drainer. There is also plumbing for a Washing Machine, and Dishwasher, space for a Fridge Freezer, a large D/G window and a wall mounted radiator. The the room is decorated with tiles to the walls and stylish flooring. An internal door leads to
STORAGE CUPBOARD
Here we have a very versatile space which could easily be converted into a Utility Room. An external door leads to the rear of the property.
FIRST FLOOR LANDING
Internal doors lead to all three bedrooms and the family Bathroom.
PRINCIPLE BEDROOM
The property benefits from a generous sized Principle Bedroom with plenty of space for a double bed and free-standing furniture. The Bedroom has a large D/G bay window to the front aspect offering excellent levels of light and a wall mounted radiator.
BEDROOM TWO
Another double Bedroom with fitted cupboards down one wall. There is still plenty of space for a double bed and free-standing furniture. The Bedroom has a wall mounted radiator and D/G window.
BEDROOM THREE
A very generous sized third Bedroom which allows plenty of space for a bed and free-standing furniture. The Bedroom has a D/G window and wall mounted radiator.
FAMILY BATHROOM
A well-presented and spacious family Bathroom comprising of a three-piece suite including a panelled bath with wall mounted electric Mira shower, pedestal wash hand basin and low flush W/C. The Bathroom benefits from a frosted D/G window, heated chrome towel rail and is decorated with tiles to the walls and stylish flooring.
EXTERTIOR
To the front of the property is a small flagged area which is surrounded by a low standing wall. Access to the rear of the property can be gained externally down the side of the property, through a secured gated entrance. The rear garden is spacious, enclosed and private and mainly laid to lawn. However, there is also a pebbled area at the bottom and decked area at the top covered by a wooden canope, perfect for the BBQ months. The rear garden is also complimented by a garden shed, perfect for storage.

