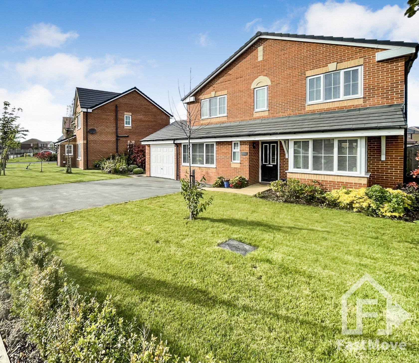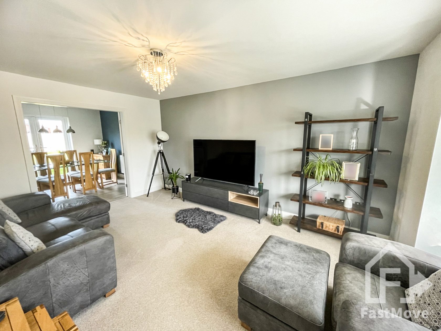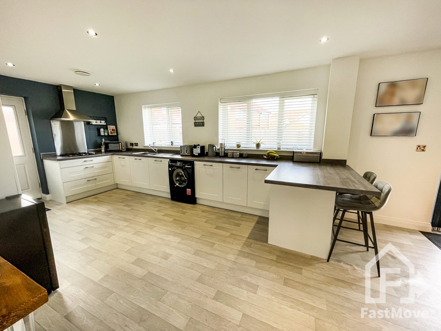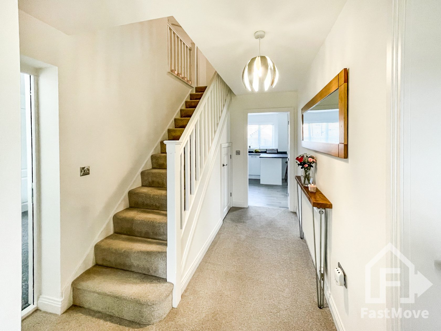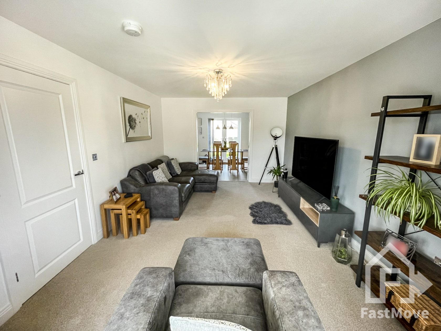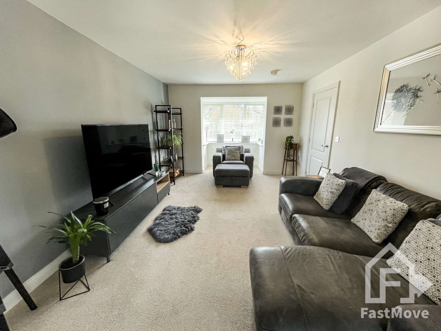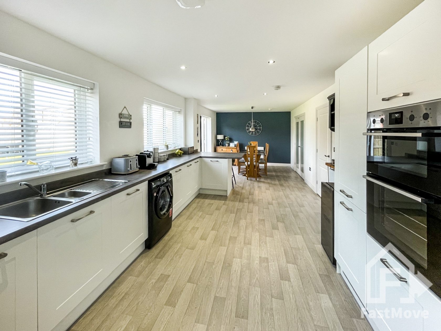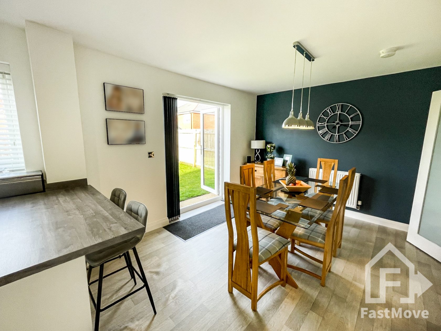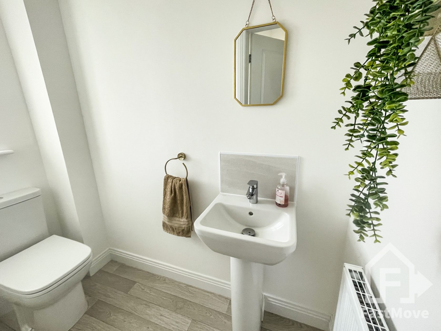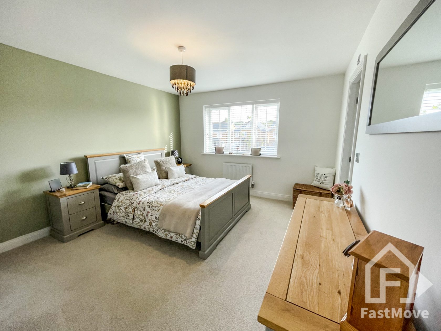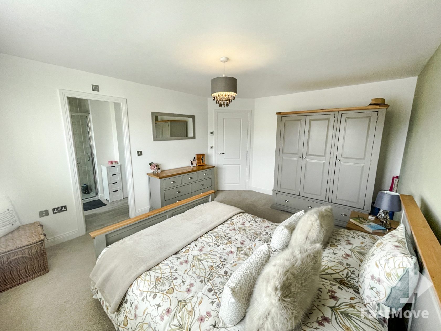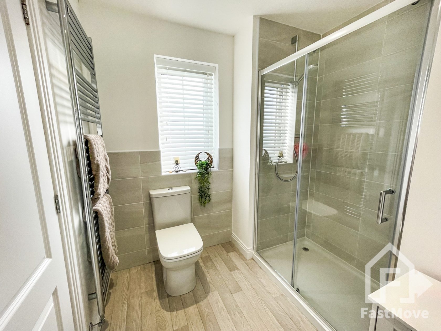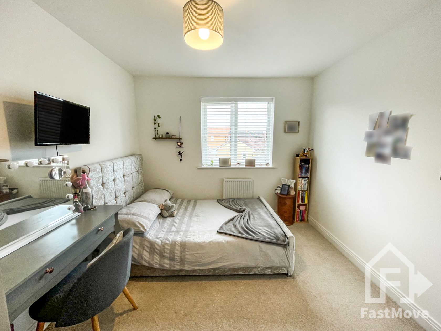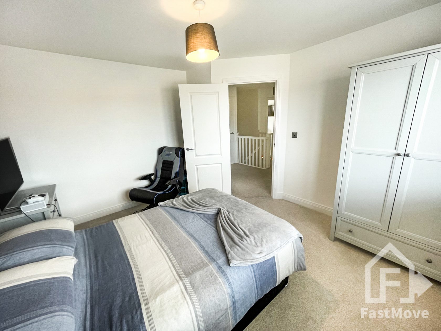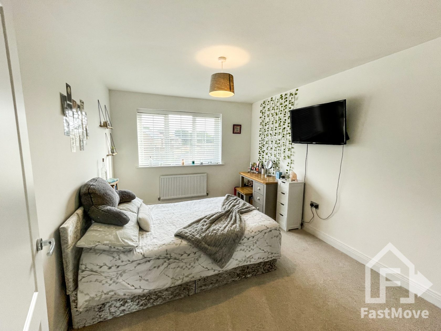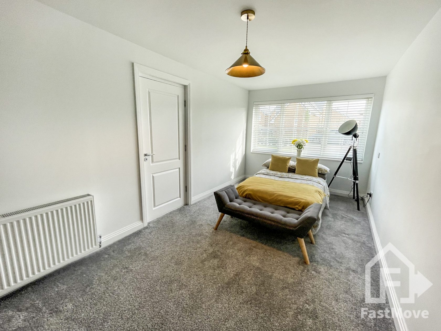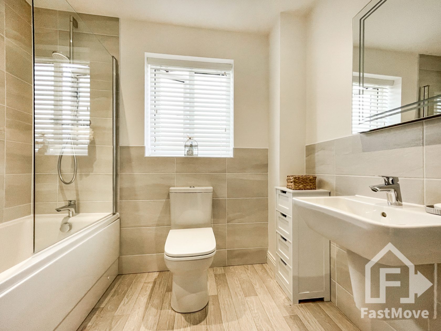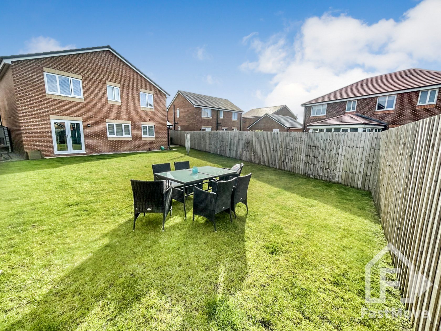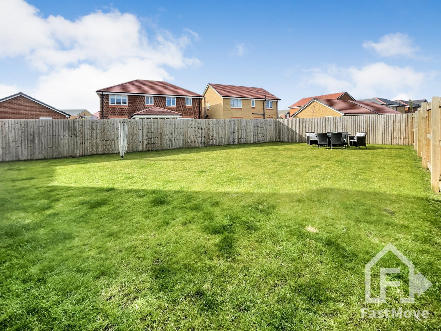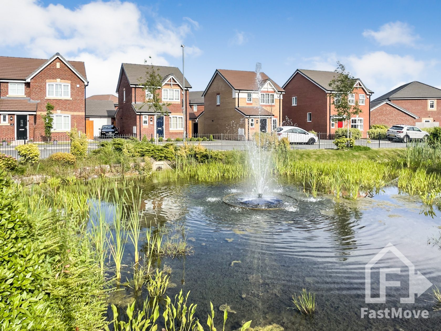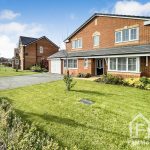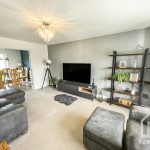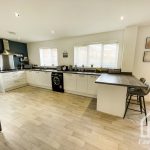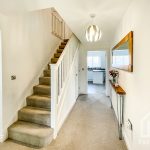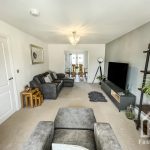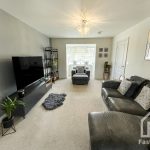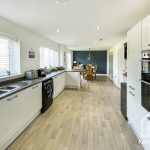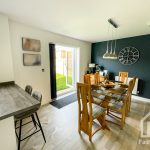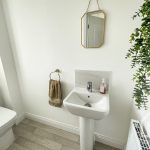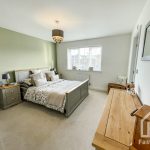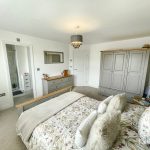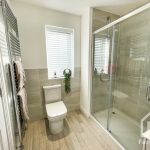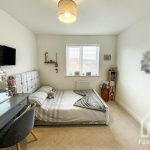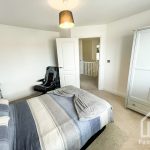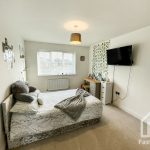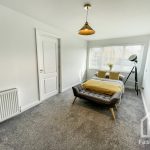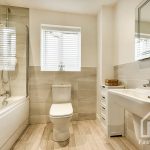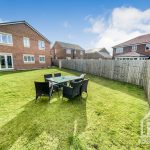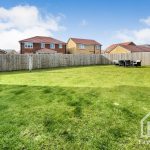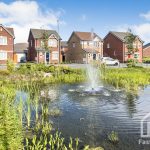Parkinson Boulevard, Lytham, St Annes, FY8 3FU
£440,000
OIRO
Property Summary
FastMove are proud to present this beautiful and incredibly spacious five bedroom detached family home. This gorgeous property offers a wonderful level of living space, five double bedrooms, one en-suite and a stunning rear garden. Located in this idyllic and sought after residential location.
We are open from 8am - 9pm Monday - Sunday so book your viewing today.
ENTRANCE HALLWAY
On entering the property, the Hallway immediately sets the scene in terms of style, quality and space. Benefiting from a wall mounted radiator and a useful under-stair storage cupboard.
From the hallway internal doors lead to the Lounge, Kitchen/Family room and Bedroom five. Furthermore, a staircase rises to the first floor landing.
LOUNGE
A spacious, bright and airy principal reception room, with plenty of space for a number of pieces of furniture, the perfect place to sit back and relax. An excellent of light flows into the room through a large window to the front aspect. There is also a wall mounted radiator. From the lounge a set of double doors lead to the
KITCHEN/FAMILY ROOM
The property is presented with the most magnificent Kitchen / Family room which forms the hub of the house.
The Kitchen has an array of stylish and modern wall and base units providing plenty of storage, with complimentary work-surfaces and up stands, including a useful breakfast bar. There are a number of appliances including an integrated fridge/freezer, and dishwasher, fitted double oven (one with grill), gas hob with overhead extractor, and a single sink and drainer.
The room also allows plenty of space for a large dining table and chairs perfect to entertain family and friends.
A set of windows overlook the rear garden and the room benefits from two wall mounted radiators and is decorated with stylish cushioned flooring.
From the dining area a set of patio doors lead to the rear garden adding to the excellent level of light the property offers and a door from the kitchen leads to the side of the property.
DOWNSTAIRS W/C
A handy addition to any household which comprises of a two-piece suite including a low flush W/C and wash hand basin with tiled splash back. There is also a frosted window, wall mounted radiator and stylish flooring.
BEDROOM FIVE
An incredibly versatile room which could be used for a number of purposes. The room could either be a fifth double bedroom or second reception room depending on your requirements. Presented with a wall mounted radiator and window.
FIRST FLOOR LANDING
The property boasts a spacious landing with internal doors leading to four bedrooms and the family bathroom.
MASTER BEDROOM AND EN-SUITE
BEDROOM
A wonderful sized bedroom which offers plenty of space for a king size bed and a number of pieces of free-standing furniture. It benefits from a large window and wall mounted radiator.
EN-SUITE
An impressive En-Suite which comprises of a three-piece suite including a spacious double walk-in shower cubicle, wash hand basins and low flush W/C. There is also a frosted window, heated towel rail and the room is decorated with tiles to the walls and cushioned flooring.
BEDROOM TWO
An exceptionally sized second bedroom which again has plenty of space for a double bed, and a number of pieces of free-standing furniture. The Bedroom benefits from a window and a wall mounted radiator.
BEDROOM THREE
A third double bedroom with space for a double bed and free-standing furniture. It benefits from a window and wall mounted radiator.
BEDROOM FOUR
A fourth double bedroom with space for a double bed and furniture, Benefiting from a wall mounted radiator and window.
FAMILY BATHROOM
Another spacious and beautifully presented room is the family bathroom. Comprising of a three-piece suite including a bath, with wall mounted shower head and glass screen, low flush W/C and wash hand basin. There is also a heated towel rail, frosted window and the room is decorated with tiles to the walls and cushioned flooring.
EXTERIOR
To the front of the property is a spacious driveway which provides parking for two large vehicles and leads to the property's garage. At the side of the drive is a good size front garden which is laid to lawn and surrounded by mature and attractive borders.
The rear of the property is accessed down the side through a tall standing, secure pedestrian gate, which leads to the rear garden.
The rear garden is a real gem, which offers a wealth of privacy and is not overlooked. The garden is laid to lawn and the perfect place for the family to enjoy during the warmer months.
To the front, side and rear of the property is an excellent level of lighting and to the rear is an outside tap.
LOCATION
A beautiful family home which is located in a picturesque residential area. The property is positioned in a prime position as it is just five minutes from the town centre, which offers a wealth of facilities and fantastic schools which are heralded with an excellent reputation. Furthermore, the M55 motorway network is only a short journey away, making this the ideal spot for the commuter.
Would you like a free valuation of your property?
We are a Nationwide Estate Agency who work on a No Upfront Fee, No Sale No Fee Basis and only charge from £899 on completion.
We are open 7 days a week from 8am - 9pm and are rated 5 stars on Trust Pilot for the excellent levels of service we offer our customers.
If you would like a Free Valuation please do not hesitate to contact us today and we will be delighted to help.
"The measurements and property information supplied are for general guidance, and as such must be considered as incorrect. A buyer is advised to re-check the measurements and all the property information themselves before committing themselves to any expense."
"Nothing concerning the type of construction or the condition of the structure is to be implied from the photograph of the property."
"The sales particulars may change in the course of time, and any interested party is advised to make final inspection of the property prior to exchange of contracts".
Would you like a free valuation of your property?
We are a Nationwide Estate Agency who work on a No Upfront Fee, No Sale No Fee Basis and only charge from £899 on completion, irrespective of value.
We are open 7 days a week from 8am - 9pm and are rated 5 stars on Trust Pilot for the excellent levels of service we offer our customers.
If you would like a Free Valuation please do not hesitate to contact us today and we will be delighted to help.
"The measurements and property information supplied are for general guidance, and as such must be considered as incorrect. A buyer is advised to re-check the measurements and all the property information themselves before committing themselves to any expense."
"Nothing concerning the type of construction or the condition of the structure is to be implied from the photograph of the property."
"The sales particulars may change in the course of time, and any interested party is advised to make final inspection of the property prior to exchange of contracts".
We are open from 8am - 9pm Monday - Sunday so book your viewing today.
ENTRANCE HALLWAY
On entering the property, the Hallway immediately sets the scene in terms of style, quality and space. Benefiting from a wall mounted radiator and a useful under-stair storage cupboard.
From the hallway internal doors lead to the Lounge, Kitchen/Family room and Bedroom five. Furthermore, a staircase rises to the first floor landing.
LOUNGE
A spacious, bright and airy principal reception room, with plenty of space for a number of pieces of furniture, the perfect place to sit back and relax. An excellent of light flows into the room through a large window to the front aspect. There is also a wall mounted radiator. From the lounge a set of double doors lead to the
KITCHEN/FAMILY ROOM
The property is presented with the most magnificent Kitchen / Family room which forms the hub of the house.
The Kitchen has an array of stylish and modern wall and base units providing plenty of storage, with complimentary work-surfaces and up stands, including a useful breakfast bar. There are a number of appliances including an integrated fridge/freezer, and dishwasher, fitted double oven (one with grill), gas hob with overhead extractor, and a single sink and drainer.
The room also allows plenty of space for a large dining table and chairs perfect to entertain family and friends.
A set of windows overlook the rear garden and the room benefits from two wall mounted radiators and is decorated with stylish cushioned flooring.
From the dining area a set of patio doors lead to the rear garden adding to the excellent level of light the property offers and a door from the kitchen leads to the side of the property.
DOWNSTAIRS W/C
A handy addition to any household which comprises of a two-piece suite including a low flush W/C and wash hand basin with tiled splash back. There is also a frosted window, wall mounted radiator and stylish flooring.
BEDROOM FIVE
An incredibly versatile room which could be used for a number of purposes. The room could either be a fifth double bedroom or second reception room depending on your requirements. Presented with a wall mounted radiator and window.
FIRST FLOOR LANDING
The property boasts a spacious landing with internal doors leading to four bedrooms and the family bathroom.
MASTER BEDROOM AND EN-SUITE
BEDROOM
A wonderful sized bedroom which offers plenty of space for a king size bed and a number of pieces of free-standing furniture. It benefits from a large window and wall mounted radiator.
EN-SUITE
An impressive En-Suite which comprises of a three-piece suite including a spacious double walk-in shower cubicle, wash hand basins and low flush W/C. There is also a frosted window, heated towel rail and the room is decorated with tiles to the walls and cushioned flooring.
BEDROOM TWO
An exceptionally sized second bedroom which again has plenty of space for a double bed, and a number of pieces of free-standing furniture. The Bedroom benefits from a window and a wall mounted radiator.
BEDROOM THREE
A third double bedroom with space for a double bed and free-standing furniture. It benefits from a window and wall mounted radiator.
BEDROOM FOUR
A fourth double bedroom with space for a double bed and furniture, Benefiting from a wall mounted radiator and window.
FAMILY BATHROOM
Another spacious and beautifully presented room is the family bathroom. Comprising of a three-piece suite including a bath, with wall mounted shower head and glass screen, low flush W/C and wash hand basin. There is also a heated towel rail, frosted window and the room is decorated with tiles to the walls and cushioned flooring.
EXTERIOR
To the front of the property is a spacious driveway which provides parking for two large vehicles and leads to the property's garage. At the side of the drive is a good size front garden which is laid to lawn and surrounded by mature and attractive borders.
The rear of the property is accessed down the side through a tall standing, secure pedestrian gate, which leads to the rear garden.
The rear garden is a real gem, which offers a wealth of privacy and is not overlooked. The garden is laid to lawn and the perfect place for the family to enjoy during the warmer months.
To the front, side and rear of the property is an excellent level of lighting and to the rear is an outside tap.
LOCATION
A beautiful family home which is located in a picturesque residential area. The property is positioned in a prime position as it is just five minutes from the town centre, which offers a wealth of facilities and fantastic schools which are heralded with an excellent reputation. Furthermore, the M55 motorway network is only a short journey away, making this the ideal spot for the commuter.
Would you like a free valuation of your property?
We are a Nationwide Estate Agency who work on a No Upfront Fee, No Sale No Fee Basis and only charge from £899 on completion.
We are open 7 days a week from 8am - 9pm and are rated 5 stars on Trust Pilot for the excellent levels of service we offer our customers.
If you would like a Free Valuation please do not hesitate to contact us today and we will be delighted to help.
"The measurements and property information supplied are for general guidance, and as such must be considered as incorrect. A buyer is advised to re-check the measurements and all the property information themselves before committing themselves to any expense."
"Nothing concerning the type of construction or the condition of the structure is to be implied from the photograph of the property."
"The sales particulars may change in the course of time, and any interested party is advised to make final inspection of the property prior to exchange of contracts".
Would you like a free valuation of your property?
We are a Nationwide Estate Agency who work on a No Upfront Fee, No Sale No Fee Basis and only charge from £899 on completion, irrespective of value.
We are open 7 days a week from 8am - 9pm and are rated 5 stars on Trust Pilot for the excellent levels of service we offer our customers.
If you would like a Free Valuation please do not hesitate to contact us today and we will be delighted to help.
"The measurements and property information supplied are for general guidance, and as such must be considered as incorrect. A buyer is advised to re-check the measurements and all the property information themselves before committing themselves to any expense."
"Nothing concerning the type of construction or the condition of the structure is to be implied from the photograph of the property."
"The sales particulars may change in the course of time, and any interested party is advised to make final inspection of the property prior to exchange of contracts".

