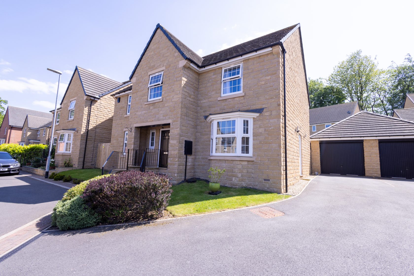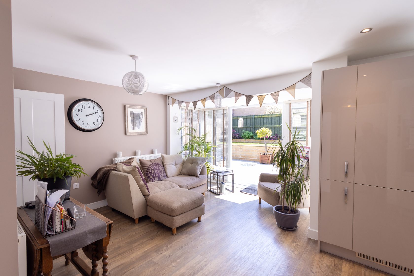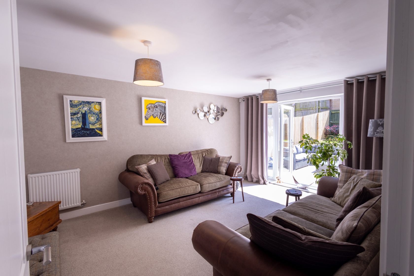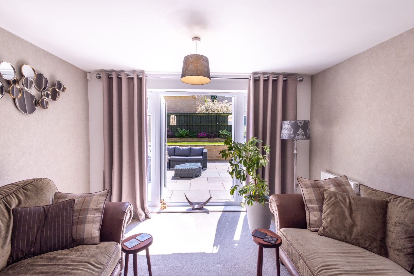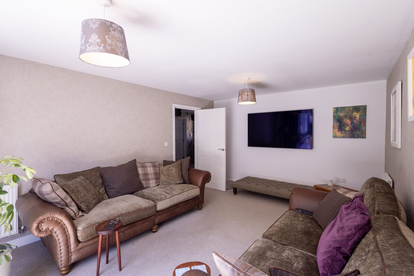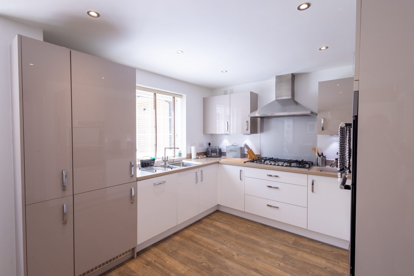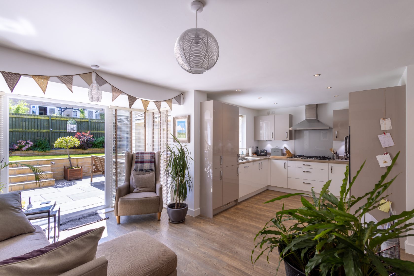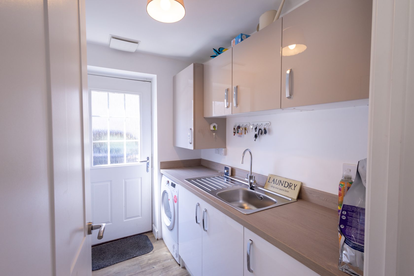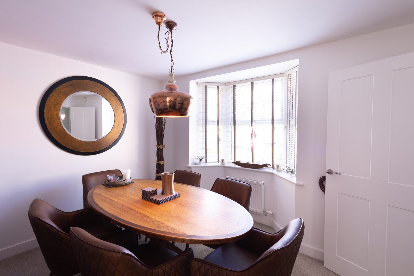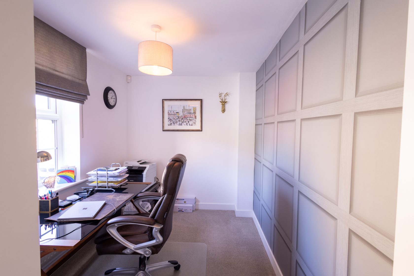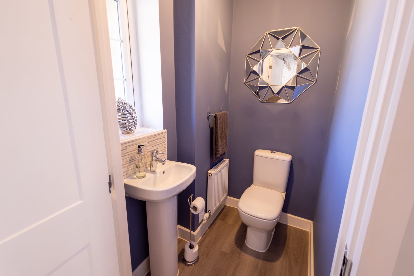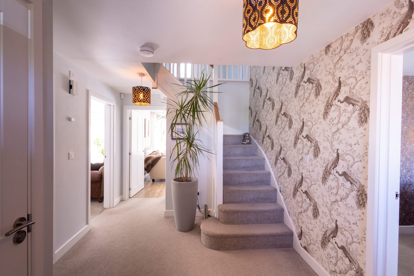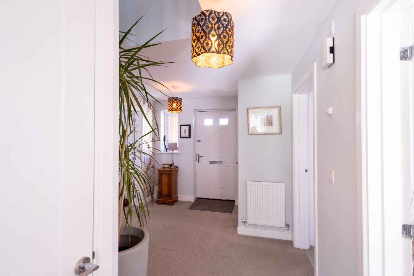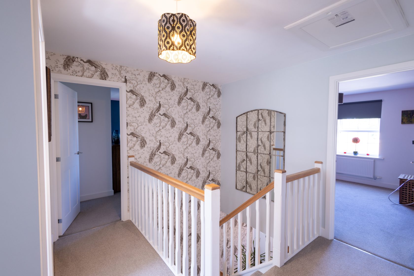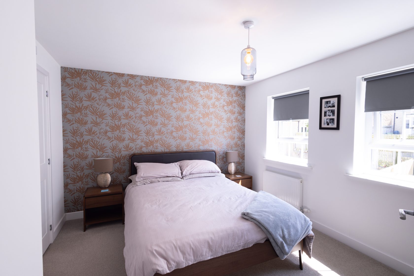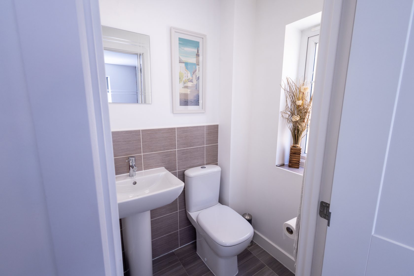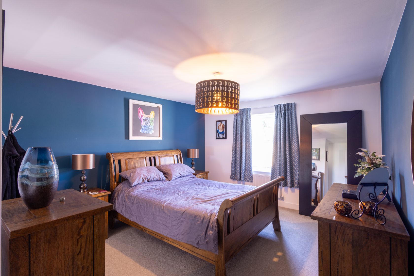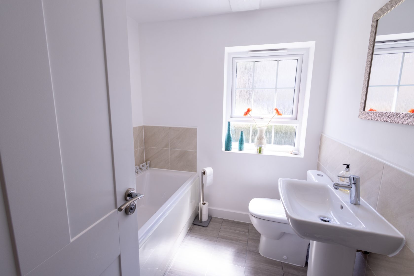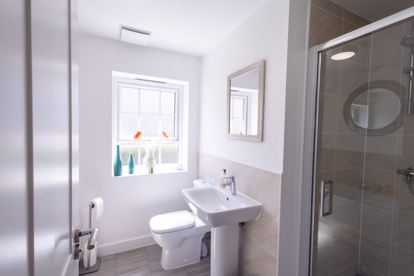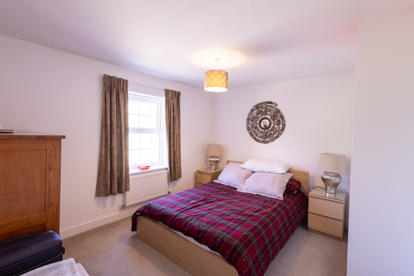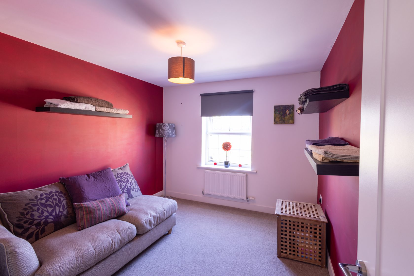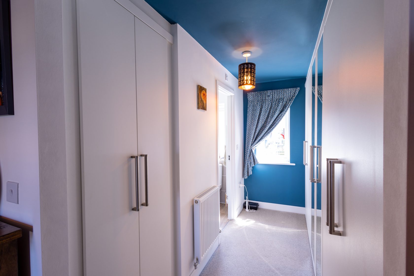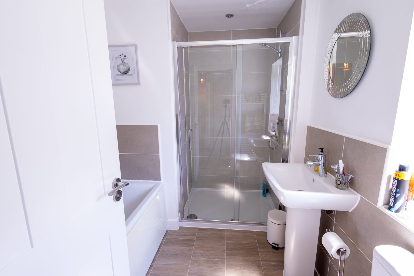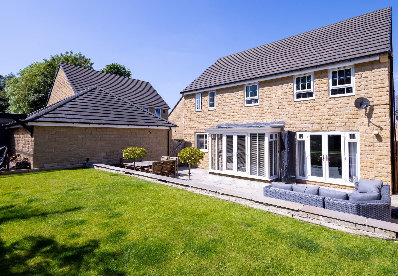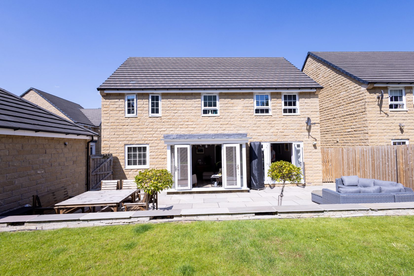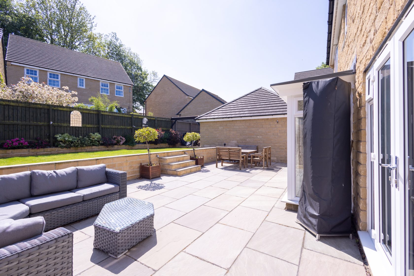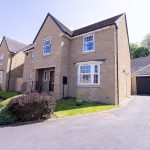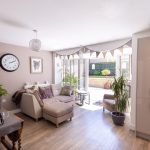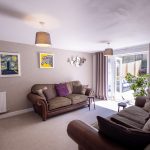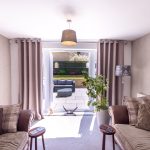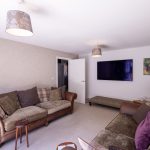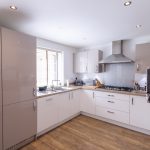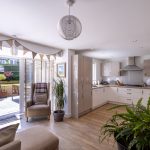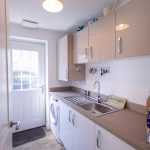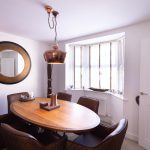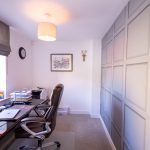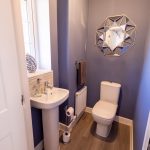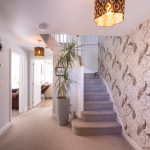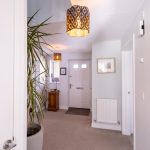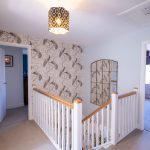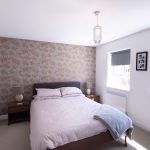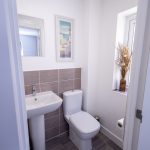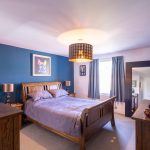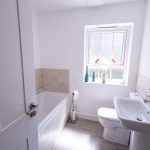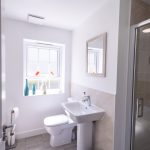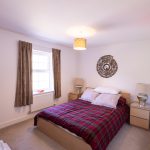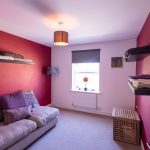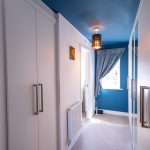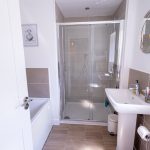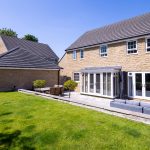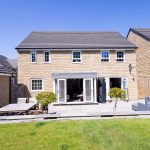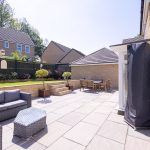Paddock Way, Skelmanthorpe, Huddersfield, HD8 9GW
£575,000
OIRO
Property Summary
FastMove ARE EXCITED TO PRESENT THIS TRULY SPECIAL AND SPACIOUS FAMILY HOME WITH HIGH QUALITY FIXTURES AND FITTINGS THROUGHOUT, FOUR DOUBLE DOUBLE BEDROOMS, TWO EN-SUITE AND SPACIOUS LIVING ACCOMMODATION.
WE ARE OPEN FROM 8AM-9PM MONDAY - SUNDAY SO BOOK YOUR VIEWING NOW BEFORE ITS TOO LATE.
Although the property is positioned in a quiet residential location it is still close to a number of local amenities including a comprehensive range of shops, pubs, and eateries. The surrounding schools are heralded with an exceptional reputation which cover all age groups. Furthermore, a number of private schools are within close proximity including Huddersfield Grammar, Queen Elizabeth Grammar School and Wakefield Girls Grammar School.
Huddersfield and Wakefield centres are only a short journey away which offer a further range of shops, eateries and bars.
It is also close to a number of recreational activities for both children and adults including, Golf Clubs, local Tennis, Football and Cricket clubs, making this the perfect family home.
The property is incredibly well served with the M62 and M1 motorway networks within close proximity which provide access to Leeds, Sheffield and Manchester. Furthermore, Wakefield's train station is within easy access and provides a two-hour service to London.
ENTRANCE HALLWAY
On entering the property, the Hallway immediately sets the scene in terms of style, quality and space. From the Hallway internal doors lead to the Lounge, Dining Room, Kitchen Office and Downstairs W/C. Furthermore, a staircase rises to the first floor landing. The Hallway benefits from a wall mounted radiator.
LOUNGE
This wonderful property offers a bright and airy principal reception room with plenty of space for a number of pieces of furniture, the perfect place to sit back and relax. Natural light flows into the room from a set of D/G patio doors which lead to the rear garden which have D/G windows have either side. There are also two wall mounted radiators.
KITCHEN / FAMILY ROOM
The spacious Kitchen/Family room forms the hub of the house and offers the perfect space for the family to spend time with each other.
The Kitchen has an array of stylish wall and base units providing plenty of storage with complementary work-surfaces. Benefiting from an integrated Dishwasher and Fridge Freezer, fitted double Oven with Grill, with six ring burner and overhead extractor and a single Sink and Drainer.
A D/G window (blind included) overlooks the rear garden.
Running open plan with the Kitchen is a generous sized space which is incredibly versatile and forms the hub of the house. It offers the perfect place for more comfy furniture. From this area a set of D/G patio doors with windows either side (blinds included) lead to the rear garden.
The room is decorated with high quality Amtico flooring.
From the Kitchen you access an inner hallway which has internal doors leading to the Utility Room and Dining Room.
UTILITY ROOM
A handy addition to any household. The Utility Room benefits from an integrated Washing Machine, Tumble Dryer and the House Boiler. There are more base units offering further storage, The flooring flows from the Kitchen and there is a wall mounted radiator. From the Utility a D/G door leads to the side of the property.
DINING ROOM
Another impressive and spacious reception room with plenty of space for a large Dining Table and chairs, perfect to friends. To the front aspect is a large D/G bay window (blinds included) adding to the excellent levels of light the property offers. The room also has a wall mounted radiator and Amtico flooring.
DOWNSTAIRS W.C
Comprising of a two-piece modern suite including low flush W/C and wash hand basin. The room is complimented by a wall mounted radiator, frosted D/G window and is decorated with Amitco flooring.
OFFICE
An incredibly versatile room which is currently being uses as a spacious office by the existing owners but could be a fifth Bedroom. Benefiting from a D/G window (blind included) and wall mounted radiator.
FIRST FLOOR LANDING
The property boasts a rare and spacious landing with Internal doors leading to all four Bedrooms, the Family Bathroom and useful storage cupboard.
MASTER BEDROOM DRESSING ROOM AND EN-SUITE
A wonderful Master Bedroom which benefits from plenty of space for a king size bed and free-standing furniture. Benefiting from a large D/G window to the front aspect and wall mounted radiator. From the Bedroom access is gained to the Dressing Room which has a number of fitted wardrobes, D/G window and wall mounted radiator.
EN-SUITE
A spacious En-Suite which comprises of a four-piece suite including a double walk-in shower cubicle, Panelled bath, low flush W/C and wall mounted wash hand basin. There is also a frosted D/G window, heated towel rail and tiles to the floor.
BEDROOM TWO AND EN-SUITE
An exceptionally sized third bedroom with plenty of space for a double bed and a number of pieces of free-standing furniture. The Bedroom benefits from a wall mounted radiator and D/G window.
From the Bedroom an internal door leads to the
EN-SUITE
Comprising of a three-piece suite including a shower cubicle with dual wall mounted shower heads, one rainfall design, low flush W/C and wash hand basin. The En-suite benefits from a heated towel rail, frosted D/G window and is decorated with tiles to the walls and floor.
BEDROOM THREE
Another double Bedroom with space for a double bed and free-standing furniture. It benefits from a D/G window and all mounted radiator.
BEDROOM FOUR
A fourth double Bedroom with space for a double bed and free-standing furniture. Benefiting from a wall mounted radiator and D/G window.
FAMILY BATHROOM
Another well-proportioned room is the Family Bathroom. Comprising a four-piece suite including a panelled bath, walk in shower cubicle with wall mounted shower head, low flush WC, and wash hand basin. The Bathroom has two D/G windows, a Velux window, spotlights set into the ceiling and is decorated with tiles to the walls and floor.
EXTERIOR
A driveway leads down the side of the property providing off road parking for two vehicles and gives access to the property's garage. The garage is accessed via an up and over door and benefits from power and light.
At the top of the driveway a secure high standing pedestrian gate gives access to the rear garden.
The rear garden has been recently con-figured by the existing owners making it a lot more family friendly. The rear garden comprises of a spacious Indian stone patio area, which is ideal for a number of pieces of outdoor furniture and perfect for the BBQ weather.
A low standing wall seperates the patio from the rest of the garden which is laid to lawn, perfect for the Summer months. The rear garden is surrounded by a tall standing fence, offering a wealth of privacy.
To the front of the property a set of stone steps lead to the front door elevating the property nicely.
There is a good level of external LED lighting in the rear garden creating a lovely ambience. Furthermore, there is an outside tap and outside power points.
"The measurements supplied are for general guidance, and as such must be considered as incorrect. A buyer is advised to re-check the measurements themselves before committing themselves to any expense."
"Nothing concerning the type of construction or the condition of the structure is to be implied from the photograph of the property."
"The sales particulars may change in the course of time, and any interested party is advised to make final inspection of the property prior to exchange of contracts".
"We have not seen site of the title documents, deeds or any form of legal documents. Therefore we advise that all buyers/applicants treat all this information as being incorrect and to check everything with their solicitor to satisfy themselves with any concerns they may have."
"FastMove are not liable for any information detailed in this brochure"
Would you like a free valuation of your property?
We are a Nationwide Estate Agency who work on a No Upfront Fee, No Sale No Fee Basis and only charge £899 on completion, irrespective of value.
We are open 7 days a week from 8am - 9pm and are rated 5 stars on Trust Pilot for the excellent levels of service we offer our customers.
If you would like a Free Valuation please do not hesitate to contact us today and we will be delighted to help.
WE ARE OPEN FROM 8AM-9PM MONDAY - SUNDAY SO BOOK YOUR VIEWING NOW BEFORE ITS TOO LATE.
Although the property is positioned in a quiet residential location it is still close to a number of local amenities including a comprehensive range of shops, pubs, and eateries. The surrounding schools are heralded with an exceptional reputation which cover all age groups. Furthermore, a number of private schools are within close proximity including Huddersfield Grammar, Queen Elizabeth Grammar School and Wakefield Girls Grammar School.
Huddersfield and Wakefield centres are only a short journey away which offer a further range of shops, eateries and bars.
It is also close to a number of recreational activities for both children and adults including, Golf Clubs, local Tennis, Football and Cricket clubs, making this the perfect family home.
The property is incredibly well served with the M62 and M1 motorway networks within close proximity which provide access to Leeds, Sheffield and Manchester. Furthermore, Wakefield's train station is within easy access and provides a two-hour service to London.
ENTRANCE HALLWAY
On entering the property, the Hallway immediately sets the scene in terms of style, quality and space. From the Hallway internal doors lead to the Lounge, Dining Room, Kitchen Office and Downstairs W/C. Furthermore, a staircase rises to the first floor landing. The Hallway benefits from a wall mounted radiator.
LOUNGE
This wonderful property offers a bright and airy principal reception room with plenty of space for a number of pieces of furniture, the perfect place to sit back and relax. Natural light flows into the room from a set of D/G patio doors which lead to the rear garden which have D/G windows have either side. There are also two wall mounted radiators.
KITCHEN / FAMILY ROOM
The spacious Kitchen/Family room forms the hub of the house and offers the perfect space for the family to spend time with each other.
The Kitchen has an array of stylish wall and base units providing plenty of storage with complementary work-surfaces. Benefiting from an integrated Dishwasher and Fridge Freezer, fitted double Oven with Grill, with six ring burner and overhead extractor and a single Sink and Drainer.
A D/G window (blind included) overlooks the rear garden.
Running open plan with the Kitchen is a generous sized space which is incredibly versatile and forms the hub of the house. It offers the perfect place for more comfy furniture. From this area a set of D/G patio doors with windows either side (blinds included) lead to the rear garden.
The room is decorated with high quality Amtico flooring.
From the Kitchen you access an inner hallway which has internal doors leading to the Utility Room and Dining Room.
UTILITY ROOM
A handy addition to any household. The Utility Room benefits from an integrated Washing Machine, Tumble Dryer and the House Boiler. There are more base units offering further storage, The flooring flows from the Kitchen and there is a wall mounted radiator. From the Utility a D/G door leads to the side of the property.
DINING ROOM
Another impressive and spacious reception room with plenty of space for a large Dining Table and chairs, perfect to friends. To the front aspect is a large D/G bay window (blinds included) adding to the excellent levels of light the property offers. The room also has a wall mounted radiator and Amtico flooring.
DOWNSTAIRS W.C
Comprising of a two-piece modern suite including low flush W/C and wash hand basin. The room is complimented by a wall mounted radiator, frosted D/G window and is decorated with Amitco flooring.
OFFICE
An incredibly versatile room which is currently being uses as a spacious office by the existing owners but could be a fifth Bedroom. Benefiting from a D/G window (blind included) and wall mounted radiator.
FIRST FLOOR LANDING
The property boasts a rare and spacious landing with Internal doors leading to all four Bedrooms, the Family Bathroom and useful storage cupboard.
MASTER BEDROOM DRESSING ROOM AND EN-SUITE
A wonderful Master Bedroom which benefits from plenty of space for a king size bed and free-standing furniture. Benefiting from a large D/G window to the front aspect and wall mounted radiator. From the Bedroom access is gained to the Dressing Room which has a number of fitted wardrobes, D/G window and wall mounted radiator.
EN-SUITE
A spacious En-Suite which comprises of a four-piece suite including a double walk-in shower cubicle, Panelled bath, low flush W/C and wall mounted wash hand basin. There is also a frosted D/G window, heated towel rail and tiles to the floor.
BEDROOM TWO AND EN-SUITE
An exceptionally sized third bedroom with plenty of space for a double bed and a number of pieces of free-standing furniture. The Bedroom benefits from a wall mounted radiator and D/G window.
From the Bedroom an internal door leads to the
EN-SUITE
Comprising of a three-piece suite including a shower cubicle with dual wall mounted shower heads, one rainfall design, low flush W/C and wash hand basin. The En-suite benefits from a heated towel rail, frosted D/G window and is decorated with tiles to the walls and floor.
BEDROOM THREE
Another double Bedroom with space for a double bed and free-standing furniture. It benefits from a D/G window and all mounted radiator.
BEDROOM FOUR
A fourth double Bedroom with space for a double bed and free-standing furniture. Benefiting from a wall mounted radiator and D/G window.
FAMILY BATHROOM
Another well-proportioned room is the Family Bathroom. Comprising a four-piece suite including a panelled bath, walk in shower cubicle with wall mounted shower head, low flush WC, and wash hand basin. The Bathroom has two D/G windows, a Velux window, spotlights set into the ceiling and is decorated with tiles to the walls and floor.
EXTERIOR
A driveway leads down the side of the property providing off road parking for two vehicles and gives access to the property's garage. The garage is accessed via an up and over door and benefits from power and light.
At the top of the driveway a secure high standing pedestrian gate gives access to the rear garden.
The rear garden has been recently con-figured by the existing owners making it a lot more family friendly. The rear garden comprises of a spacious Indian stone patio area, which is ideal for a number of pieces of outdoor furniture and perfect for the BBQ weather.
A low standing wall seperates the patio from the rest of the garden which is laid to lawn, perfect for the Summer months. The rear garden is surrounded by a tall standing fence, offering a wealth of privacy.
To the front of the property a set of stone steps lead to the front door elevating the property nicely.
There is a good level of external LED lighting in the rear garden creating a lovely ambience. Furthermore, there is an outside tap and outside power points.
"The measurements supplied are for general guidance, and as such must be considered as incorrect. A buyer is advised to re-check the measurements themselves before committing themselves to any expense."
"Nothing concerning the type of construction or the condition of the structure is to be implied from the photograph of the property."
"The sales particulars may change in the course of time, and any interested party is advised to make final inspection of the property prior to exchange of contracts".
"We have not seen site of the title documents, deeds or any form of legal documents. Therefore we advise that all buyers/applicants treat all this information as being incorrect and to check everything with their solicitor to satisfy themselves with any concerns they may have."
"FastMove are not liable for any information detailed in this brochure"
Would you like a free valuation of your property?
We are a Nationwide Estate Agency who work on a No Upfront Fee, No Sale No Fee Basis and only charge £899 on completion, irrespective of value.
We are open 7 days a week from 8am - 9pm and are rated 5 stars on Trust Pilot for the excellent levels of service we offer our customers.
If you would like a Free Valuation please do not hesitate to contact us today and we will be delighted to help.

