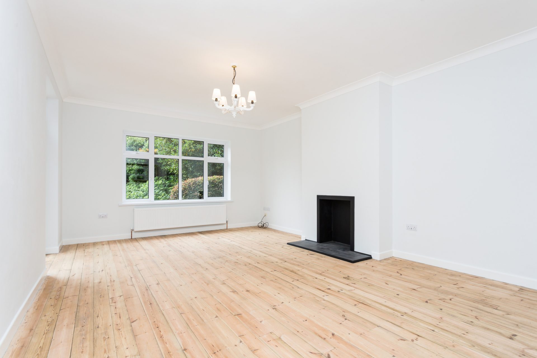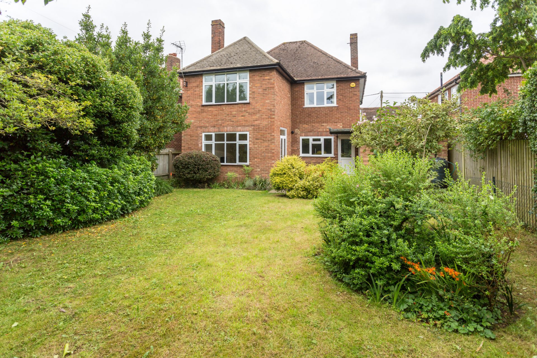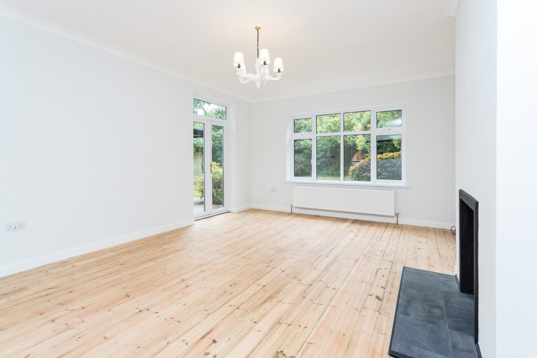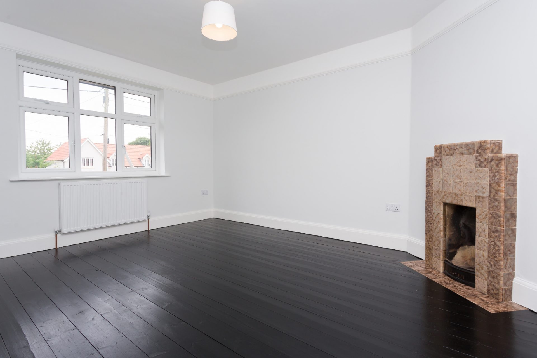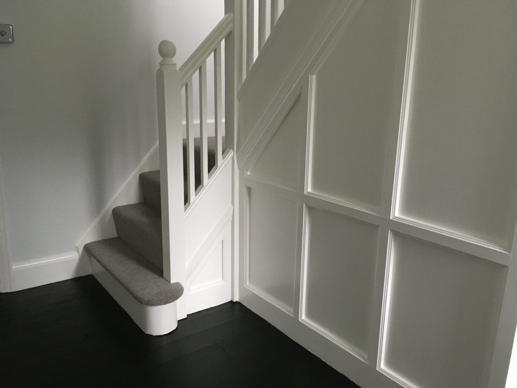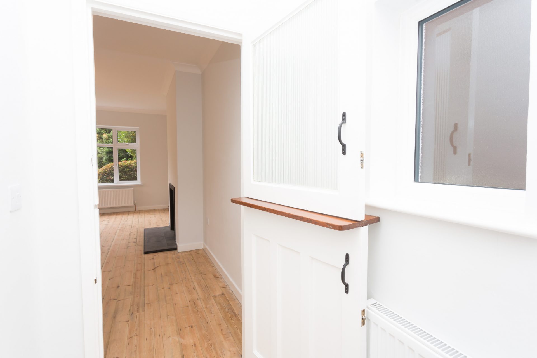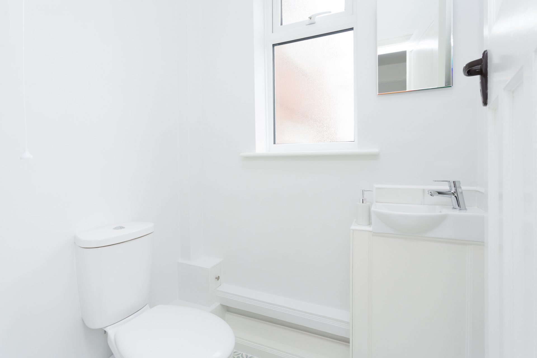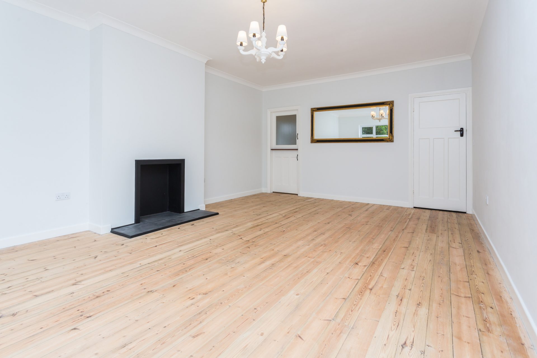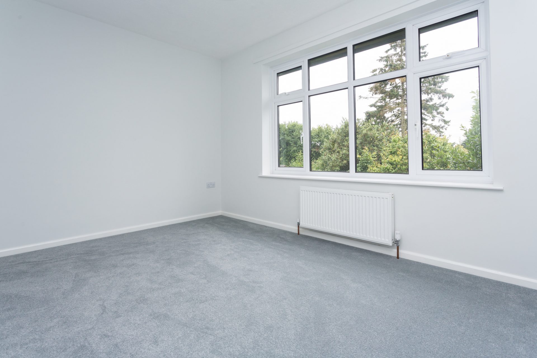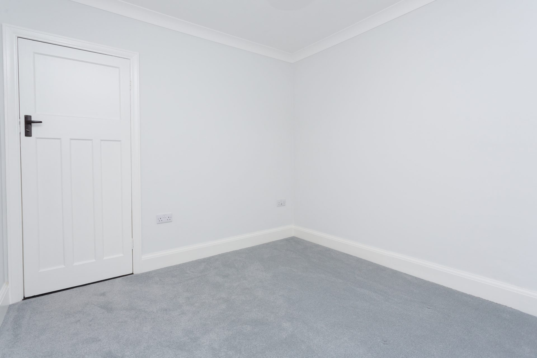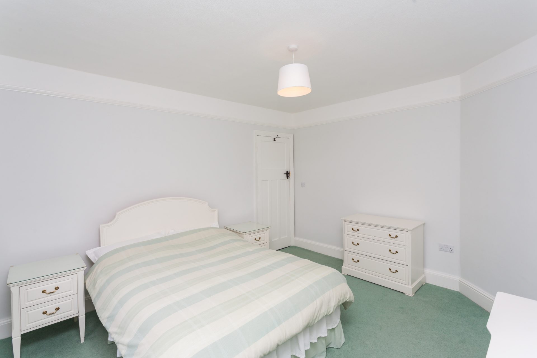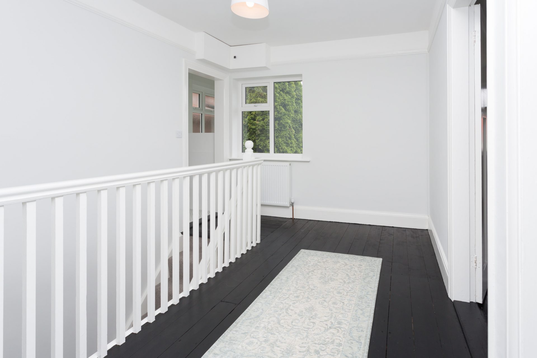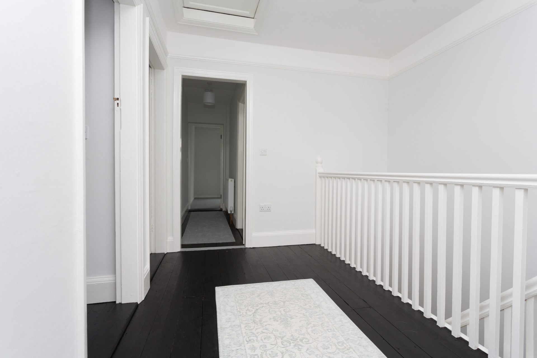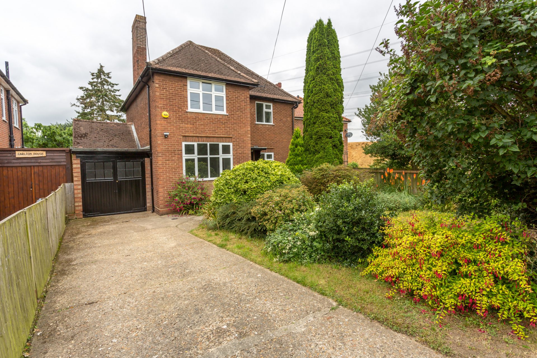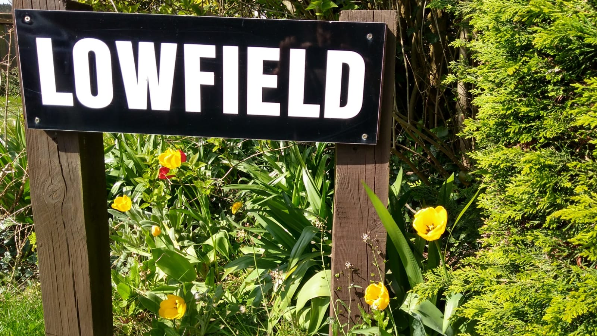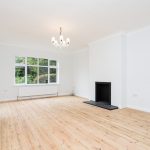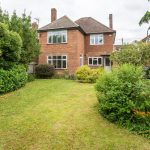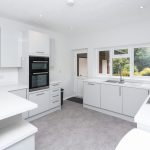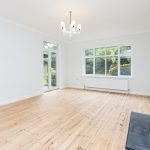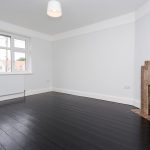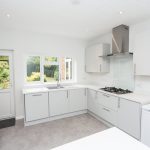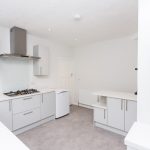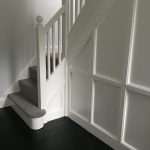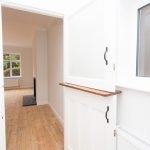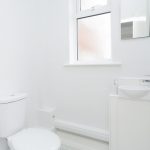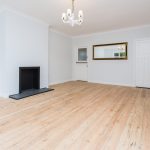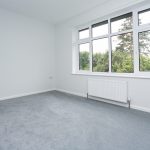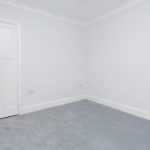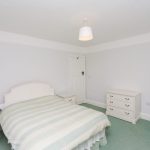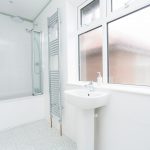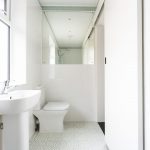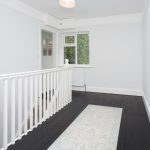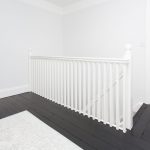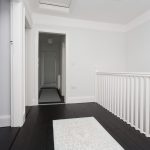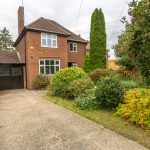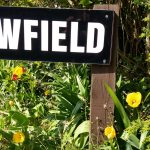This property is not currently available. It may be sold or temporarily removed from the market.
Old Norwich Road, Ipswich, IP1 6LJ
£499,950
Offers Over
Property Summary
ONE WORD 'MAGNIFICENT' FASTMOVE ARE PROUD TO PRESENT THIS RECENTLY RENOVATED FOUR BEDROOM DETACHED PROPERTY SITUATED IN AN IDYLLIC POSITION. BEAUTIFULLY PRESENTED THROUGHOUT, FOUR GENEROUS SIZED BEDROOMS, HIGH QUALITY FIXTURES AND FITTINGS AND STUNNING GROUNDS. AVAILABLE WITH NO ONWARD CHAIN.
THE PERFECT OPPORTUNITY FOR SOMEONE TO MOVE STRAIGHT IN AND ENJOY THEIR NEW HOME WITHOUT THE STRESS OF RENOVATION OR DIY.
AVAILABLE WITH NO ONWARD CHAIN.
Lowfield is approached via Whitton Conservation Area. It is a magnificent, large family house, which has recently undergone extensive renovation and is set within a generous, mature and private garden.
Renovation works include:
1) Newly fitted Kitchen with breakfast bar
2) Newly fitted Bathroom and downstairs W/C
3) New gas-fired central heating system, including a hive hub
4) Complete redecoration, with a cool and contemporary feel
5) Restoration of stunning features and floors, including new carpets
6) New uPVC double glazed eco-glass windows and external kitchen door
7) A complete electrical rewire, incorporating electronic device recharging sockets throughout
8) New alarm system
This beautiful property is situated in a popular location at the very edge of town, surrounded by countryside. Although the property is located in a semi-rural position, the A14 interchange is easily accessible, making it ideal for the commuter. Nearby amenities include a comprehensive range of shops, eateries, sports facilities and country walks. Local schools are Ofsted rated good or outstanding, the latter includes Thomas Wolsey Ormiston Academy (ages 3-6) and Springfield Junior School (Ages 7-11). Fast train links to the capital are within easy distance. The house faces east/west, so it enjoys the morning sun on the front while, in the afternoon, the back garden and rear of the house are flooded with sunshine.
The property briefly comprises of:
Ground Floor: Entrance Hallway, Lounge, second Reception Room, Breakfast Kitchen, Downstairs W/C, Study, Tandem Garage.
First Floor: Spacious landing, Four Bedrooms and Family Bathroom
Access through a secure solid oak door, in-keeping with the character of the property, leads to the
ENTRANCE HALL 11' 4" x 9' 4" (3.47m x 2.86m)
The house has a hugely impressive and welcoming hallway, which sets the standard for the rest of the property. A D/G window offers good levels of natural light. The spacious under-stairs cupboard is the perfect place for coats and shoes. There is a wall mounted radiator, wooden panelling and newly stained floor-boards. A staircase with original spindles rises to the first floor. Panelled internal doors lead to the downstairs W/C, Breakfast Kitchen, Dining Room and
LOUNGE 19' 8" x 13' 9" (6.01m x 4.20m)
This lovely home has a magnificent principal reception room. The lounge features a newly created fireplace, ideal for a wood-burning stove, stripped and sanded original flooring, TV point and a door leading to the study. A D/G window overlooking the rear garden and double external doors leading to the patio and garden flood this room with light.
STUDY
Ideal for home working, the study is accessed via a practical stable door from the lounge. It has a double PC point, frosted D/G window and wall mounted radiator.
DINING ROOM 14' 0" x 11' 8" (4.28m x 3.57m)
Another spacious reception room which is incredibly versatile. The room could be used as a formal Dining Room as there is plenty of space for this. Alternatively, it could be used as a second Lounge/Family room. It boasts the original tiled fireplace and an impressive stained and polished floor. A D/G window provides views of the attractive front garden and plenty of natural light. Wall mounted radiator.
KITCHEN 12' 11" x 11' 8" (3.96m x 3.57m)
This wonderful house has a contemporary, newly fitted kitchen, featuring a number of dove grey gloss wall and base units, with complementary work-surfaces. These include a Breakfast Bar, which overlooks the rear garden. Integrated washer/dryer, integrated dishwasher, 5-burner gas hob with glass splash back and extractor, fitted double oven tower unit, a 1 1/2 bowl composite sink and drainer, wall mounted radiator, ceiling down-lighters and stylish, colour coordinated flooring. A Baxi 800, gas-fired, combi-boiler is concealed within a wall-mounted cupboard. A D/G window overlooks the rear patio and garden, which are accessed via a new D/G door.
DOWNSTAIRS CLOAKROOM
A two piece suite consisting of a dual flush W/C and wash hand basin. The room is complemented with a frosted D/G window, wall mounted mirror and heated towel rail.
LANDING
A spacious landing, rarely seen in newly built properties, has a D/G window and internal panelled doors leading to all four bedrooms and the family Bathroom. Access to the fully insulated loft is gained from the landing. The loft space provides a prime opportunity for conversion to a variety of additional accommodation uses, subject to the necessary consents. The size of the landing also offers scope for an additional shower room, adjacent to the principal bedroom.
PRINCIPAL BEDROOM 14' 0" x 11' 8" (4.28m x 3.57m)
An impressive Principal Bedroom with plenty of space for a double bed and free-standing furniture. The original fireplace and stained, polished floor add to the character of the room. Large, D/G window to the front and wall mounted radiator.
BEDROOM TWO 12' 11" x 11' 8" (3.96m x 3.57m)
Another generously sized double bedroom, with plenty of space for a double bed and furniture. The bedroom is complimented by a D/G window with views over the garden and countryside. Wall mounted radiator.
BEDROOM THREE 13' 9" x 9' 3" (4.2m x 2.84m)
A good sized double bedroom. D/G window to the rear offering further views of the garden. Wall mounted radiator. The bedroom also offers the opportunity to create an en-suite shower room.
BEDROOM FOUR 9' 8" x 10' 4" (2.96m x 3.15m)
An impressively sized fourth bedroom. The room has a D/G window and wall mounted radiator.
FAMILY BATHROOM
A newly fitted bathroom comprising of a three piece suite, including a panelled bath with wall mounted twin Mira Atom shower heads, folding glass shower screen, wash hand basin and dual flush W/C. The bathroom features a heated chrome towel rail, frosted D/G window and a large, fitted wall mirror. It is decorated with stylish flooring and tiles to the walls with a handmade mosaic border to match the flooring.
EXTERIOR
This stunning home is situated on a generously sized plot. To the front of the property is a private driveway which provides off road parking for three vehicles and access to the tandem double garage.
Tandem Double Garage. Double doors to the front and single access door to the rear. The garage has useful attic space and offers the most extensive development opportunity, subject to the necessary consent. Conversion to a utility room, home gym, garden room or similar is also possible. Behind the garage, but accessed separately, is a garden store.
To the front of the property is a good-sized garden which is laid to lawn and surrounded by mature trees and shrubs. There is access to the rear of the property via a gated path at the side of the house.
Here you will find the rear garden which is approximately 20 metres long. The garden is mainly laid to lawn with mature shrubs and trees, including two productive apple trees, making this a delightfully private space in which to relax. There is a paved patio next to the house, which is a sun-trap and ideal for al fresco dining. The size of the garden also offers the potential to extend to the back of the property, subject to the necessary approvals.
There is also a new timber garden fence to the right hand side of the property.
THE PERFECT OPPORTUNITY FOR SOMEONE TO MOVE STRAIGHT IN AND ENJOY THEIR NEW HOME WITHOUT THE STRESS OF RENOVATION OR DIY.
AVAILABLE WITH NO ONWARD CHAIN.
Lowfield is approached via Whitton Conservation Area. It is a magnificent, large family house, which has recently undergone extensive renovation and is set within a generous, mature and private garden.
Renovation works include:
1) Newly fitted Kitchen with breakfast bar
2) Newly fitted Bathroom and downstairs W/C
3) New gas-fired central heating system, including a hive hub
4) Complete redecoration, with a cool and contemporary feel
5) Restoration of stunning features and floors, including new carpets
6) New uPVC double glazed eco-glass windows and external kitchen door
7) A complete electrical rewire, incorporating electronic device recharging sockets throughout
8) New alarm system
This beautiful property is situated in a popular location at the very edge of town, surrounded by countryside. Although the property is located in a semi-rural position, the A14 interchange is easily accessible, making it ideal for the commuter. Nearby amenities include a comprehensive range of shops, eateries, sports facilities and country walks. Local schools are Ofsted rated good or outstanding, the latter includes Thomas Wolsey Ormiston Academy (ages 3-6) and Springfield Junior School (Ages 7-11). Fast train links to the capital are within easy distance. The house faces east/west, so it enjoys the morning sun on the front while, in the afternoon, the back garden and rear of the house are flooded with sunshine.
The property briefly comprises of:
Ground Floor: Entrance Hallway, Lounge, second Reception Room, Breakfast Kitchen, Downstairs W/C, Study, Tandem Garage.
First Floor: Spacious landing, Four Bedrooms and Family Bathroom
Access through a secure solid oak door, in-keeping with the character of the property, leads to the
ENTRANCE HALL 11' 4" x 9' 4" (3.47m x 2.86m)
The house has a hugely impressive and welcoming hallway, which sets the standard for the rest of the property. A D/G window offers good levels of natural light. The spacious under-stairs cupboard is the perfect place for coats and shoes. There is a wall mounted radiator, wooden panelling and newly stained floor-boards. A staircase with original spindles rises to the first floor. Panelled internal doors lead to the downstairs W/C, Breakfast Kitchen, Dining Room and
LOUNGE 19' 8" x 13' 9" (6.01m x 4.20m)
This lovely home has a magnificent principal reception room. The lounge features a newly created fireplace, ideal for a wood-burning stove, stripped and sanded original flooring, TV point and a door leading to the study. A D/G window overlooking the rear garden and double external doors leading to the patio and garden flood this room with light.
STUDY
Ideal for home working, the study is accessed via a practical stable door from the lounge. It has a double PC point, frosted D/G window and wall mounted radiator.
DINING ROOM 14' 0" x 11' 8" (4.28m x 3.57m)
Another spacious reception room which is incredibly versatile. The room could be used as a formal Dining Room as there is plenty of space for this. Alternatively, it could be used as a second Lounge/Family room. It boasts the original tiled fireplace and an impressive stained and polished floor. A D/G window provides views of the attractive front garden and plenty of natural light. Wall mounted radiator.
KITCHEN 12' 11" x 11' 8" (3.96m x 3.57m)
This wonderful house has a contemporary, newly fitted kitchen, featuring a number of dove grey gloss wall and base units, with complementary work-surfaces. These include a Breakfast Bar, which overlooks the rear garden. Integrated washer/dryer, integrated dishwasher, 5-burner gas hob with glass splash back and extractor, fitted double oven tower unit, a 1 1/2 bowl composite sink and drainer, wall mounted radiator, ceiling down-lighters and stylish, colour coordinated flooring. A Baxi 800, gas-fired, combi-boiler is concealed within a wall-mounted cupboard. A D/G window overlooks the rear patio and garden, which are accessed via a new D/G door.
DOWNSTAIRS CLOAKROOM
A two piece suite consisting of a dual flush W/C and wash hand basin. The room is complemented with a frosted D/G window, wall mounted mirror and heated towel rail.
LANDING
A spacious landing, rarely seen in newly built properties, has a D/G window and internal panelled doors leading to all four bedrooms and the family Bathroom. Access to the fully insulated loft is gained from the landing. The loft space provides a prime opportunity for conversion to a variety of additional accommodation uses, subject to the necessary consents. The size of the landing also offers scope for an additional shower room, adjacent to the principal bedroom.
PRINCIPAL BEDROOM 14' 0" x 11' 8" (4.28m x 3.57m)
An impressive Principal Bedroom with plenty of space for a double bed and free-standing furniture. The original fireplace and stained, polished floor add to the character of the room. Large, D/G window to the front and wall mounted radiator.
BEDROOM TWO 12' 11" x 11' 8" (3.96m x 3.57m)
Another generously sized double bedroom, with plenty of space for a double bed and furniture. The bedroom is complimented by a D/G window with views over the garden and countryside. Wall mounted radiator.
BEDROOM THREE 13' 9" x 9' 3" (4.2m x 2.84m)
A good sized double bedroom. D/G window to the rear offering further views of the garden. Wall mounted radiator. The bedroom also offers the opportunity to create an en-suite shower room.
BEDROOM FOUR 9' 8" x 10' 4" (2.96m x 3.15m)
An impressively sized fourth bedroom. The room has a D/G window and wall mounted radiator.
FAMILY BATHROOM
A newly fitted bathroom comprising of a three piece suite, including a panelled bath with wall mounted twin Mira Atom shower heads, folding glass shower screen, wash hand basin and dual flush W/C. The bathroom features a heated chrome towel rail, frosted D/G window and a large, fitted wall mirror. It is decorated with stylish flooring and tiles to the walls with a handmade mosaic border to match the flooring.
EXTERIOR
This stunning home is situated on a generously sized plot. To the front of the property is a private driveway which provides off road parking for three vehicles and access to the tandem double garage.
Tandem Double Garage. Double doors to the front and single access door to the rear. The garage has useful attic space and offers the most extensive development opportunity, subject to the necessary consent. Conversion to a utility room, home gym, garden room or similar is also possible. Behind the garage, but accessed separately, is a garden store.
To the front of the property is a good-sized garden which is laid to lawn and surrounded by mature trees and shrubs. There is access to the rear of the property via a gated path at the side of the house.
Here you will find the rear garden which is approximately 20 metres long. The garden is mainly laid to lawn with mature shrubs and trees, including two productive apple trees, making this a delightfully private space in which to relax. There is a paved patio next to the house, which is a sun-trap and ideal for al fresco dining. The size of the garden also offers the potential to extend to the back of the property, subject to the necessary approvals.
There is also a new timber garden fence to the right hand side of the property.

