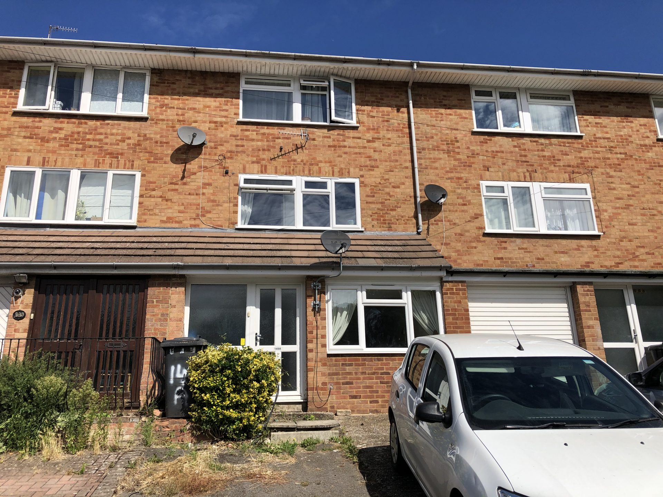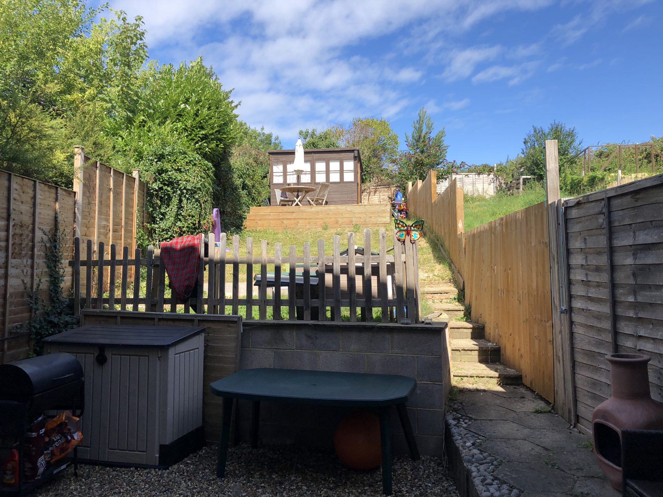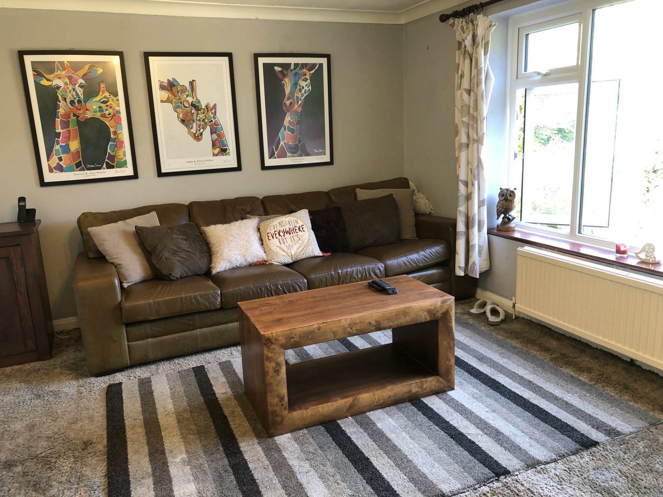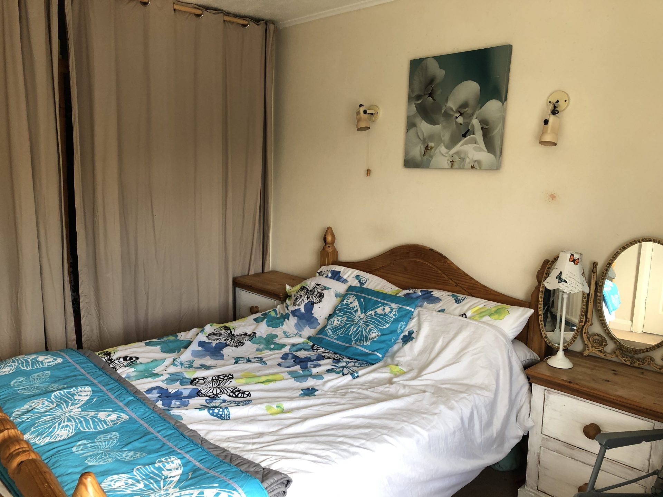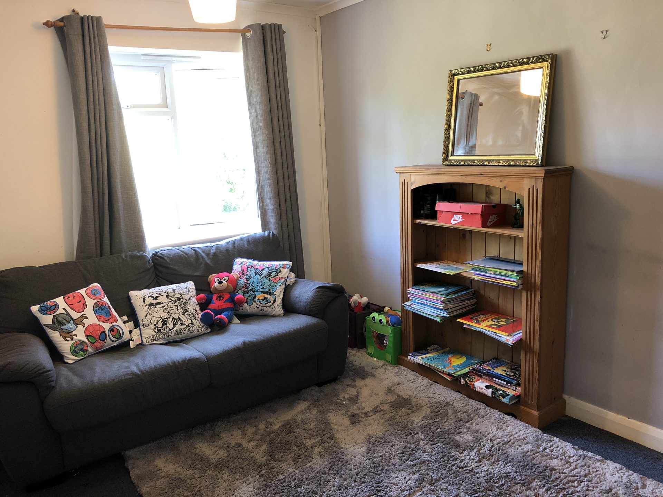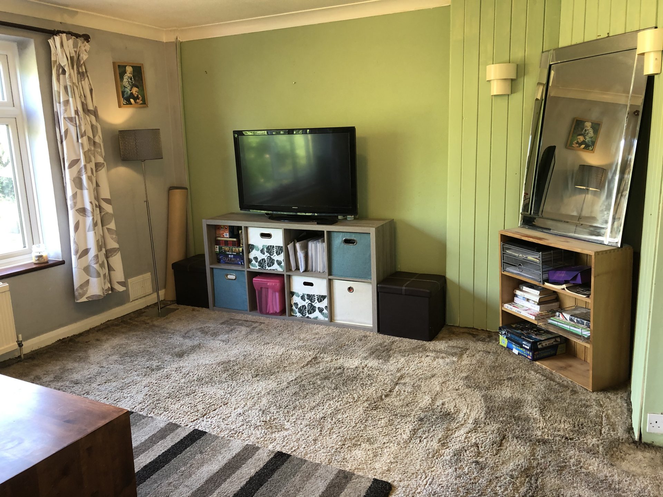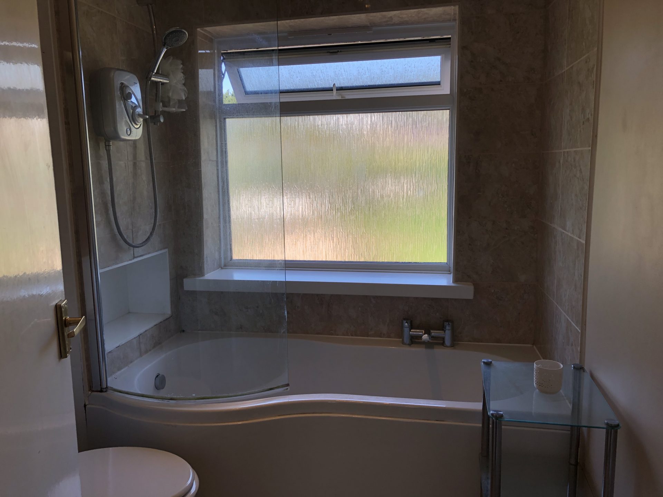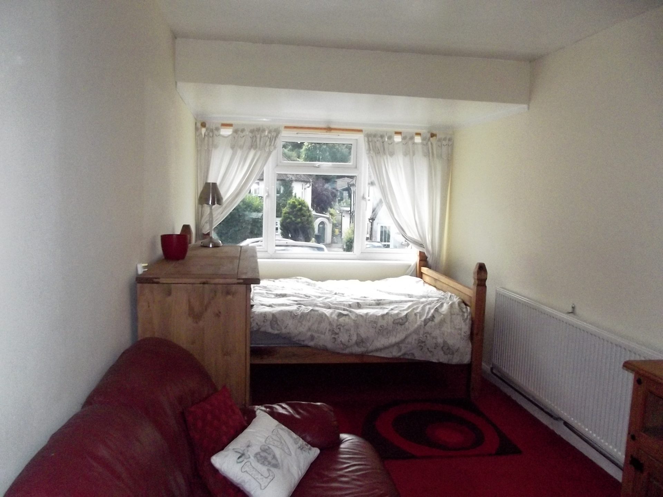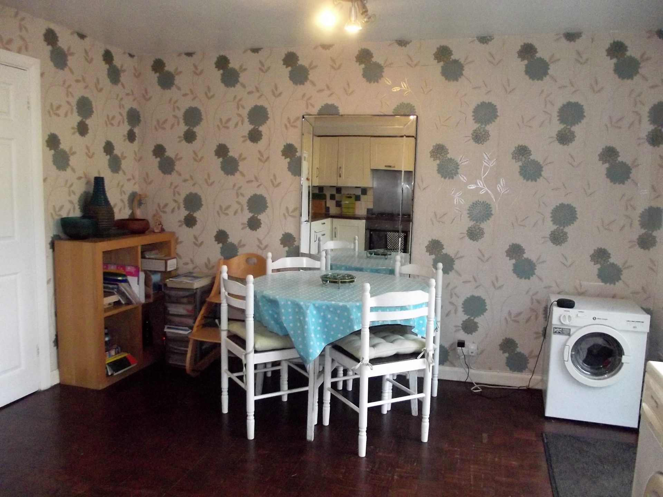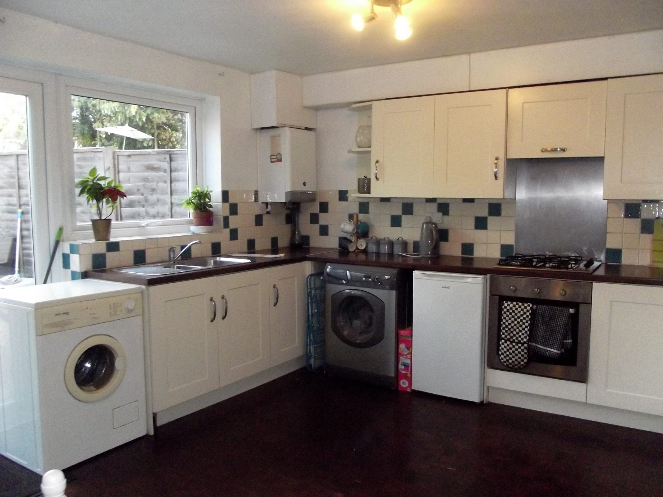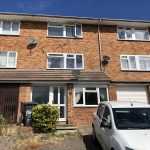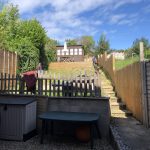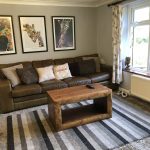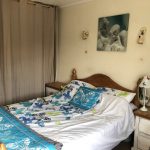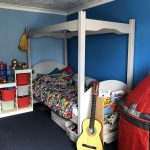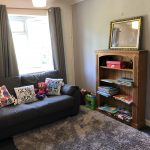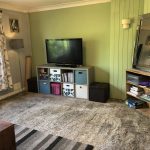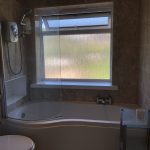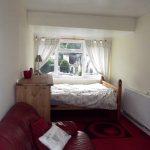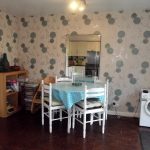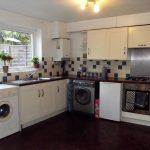This property is not currently available. It may be sold or temporarily removed from the market.
Micklefield Road, High Wycombe, HP13 7EZ
£350,000
Guide Price
Property Summary
INTRODUCTION This family home is only a short journey away from the thriving town of High Wycombe. The town of Wycombe provides a number of local amenities including a comprehensive range of shops, bars and eateries some of which are within the Eden Centre which also offers a cinema and bowling centre. Furthermore, the property is surrounded by a number of reputable schools and Universities including Bucks New University. The property is also in the perfect position for the commuter with local transport links providing access to London centre within close proximity and the M40 motorway network providing access to the M25 and Heathrow airport only a short journey away.
The property briefly comprises of an Entrance Hall, Breakfast Kitchen, Lounge, Downstairs W/C, four Bedrooms and house Bathroom.
ENTRANCE HALL The property has a welcoming and spacious Hallway, perfect for coats and shoes. The Hallway is decorated with stylish Parquet flooring and benefits from an under stair storage cupboard. Internal doors provide access to Bedroom Four, Downstairs W/C and the Kitchen. A staircase rises to the first floor.
BREAKFAST KITCHEN 15' 6" x 12' 2" (4.72m x 3.71m) The property has a spacious and modern Breakfast Kitchen. The Kitchen has an array of wall and base units fitted with complimentary worksurfaces. Benefiting from a fitted electric oven with four ring gas hob and overhead extractor, single stainless-steel sink and drainer, plumbing for a Washing Machine and space for a Fridge/Freezer. There is also a large uPVC window and a set of uPVC patio doors to the rear aspect offering excellent levels of natural light. The Kitchen is decorated with tiles to the walls and Parquet flooring and offers plenty of space for a Dining table and chairs, perfect for entertaining family and friends
BEDROOM FOUR A good-sized double Bedroom with plenty of space for a double bed and free-standing furniture. There is a wall mounted radiator and uPVC window.
DOWNSTAIRS SHOWER ROOM A handy addition to any household. Comprising of a three-piece suite including a separate shower cubicle with wall mounted shower, low flush W/C and wash hand basin. The room is decorated with tiles to the walls and floor.
FIRST FLOOR LANDING A rare and spacious landing with internal doors leading to Lounge and Bedroom Two.
LOUNGE 15' 6" x 12' 3" (4.72m x 3.73m) A bright and airy reception room which offers plenty of space for a number of pieces of furniture, the perfect place to sit back and relax. The Lounge has a large uPVC window offering great levels of light. There is also a wall mounted radiator, TV point and stylish coving to the ceiling.
BEDROOM TWO 13' 8" x 8' 11" (4.17m x 2.72m) A great sized double Bedroom with fitted wardrobes. There is still plenty of space for a double bed and free-standing furniture. The Bedroom has a wall mounted radiator and uPVC window. A staircase rises to the.
SECOND FLOOR LANDING Another spacious landing with internal doors to Bedroom Three, the Principal Bedroom and House Bathroom. Access to the loft is also gained from the landing which has a drop-down ladder, is fully boarded with power and light.
BEDROOM THREE 11' 4" x 8' 10" (3.45m x 2.69m) A third double Bedroom with plenty of space for a double bed and free-standing furniture. There is also a wall mounted radiator and uPVC window.
PRINCIPLE BEDROOM 12' 5" x 9' 0" (3.78m x 2.74m) The property offers a good-sized Principal Bedroom which has plenty of space for a double bed and free-standing furniture. There is also a wall mounted radiator and uPVC window.
FAMILY BATHROOM Another spacious and well-presented room comprising of a three-piece suite, consisting of a panelled bath with wall mounted electric shower, low flush WC and wash hand basin. The Bathroom is decorated with tiles to the walls and floor and benefits from a heated towel rail and frosted D/G window.
EXTERIOR This wonderful property is situated in this popular residential location. To the front is a driveway providing off road parking. To the rear of the property is a private and enclosed rear garden. The garden is spacious and mainly laid to lawn. However, there is also a spacious pebbled area, perfect for the BBQ months. At the top of the garden is a Summer house which has power and light. There is also an outside tap and external power point.
The property briefly comprises of an Entrance Hall, Breakfast Kitchen, Lounge, Downstairs W/C, four Bedrooms and house Bathroom.
ENTRANCE HALL The property has a welcoming and spacious Hallway, perfect for coats and shoes. The Hallway is decorated with stylish Parquet flooring and benefits from an under stair storage cupboard. Internal doors provide access to Bedroom Four, Downstairs W/C and the Kitchen. A staircase rises to the first floor.
BREAKFAST KITCHEN 15' 6" x 12' 2" (4.72m x 3.71m) The property has a spacious and modern Breakfast Kitchen. The Kitchen has an array of wall and base units fitted with complimentary worksurfaces. Benefiting from a fitted electric oven with four ring gas hob and overhead extractor, single stainless-steel sink and drainer, plumbing for a Washing Machine and space for a Fridge/Freezer. There is also a large uPVC window and a set of uPVC patio doors to the rear aspect offering excellent levels of natural light. The Kitchen is decorated with tiles to the walls and Parquet flooring and offers plenty of space for a Dining table and chairs, perfect for entertaining family and friends
BEDROOM FOUR A good-sized double Bedroom with plenty of space for a double bed and free-standing furniture. There is a wall mounted radiator and uPVC window.
DOWNSTAIRS SHOWER ROOM A handy addition to any household. Comprising of a three-piece suite including a separate shower cubicle with wall mounted shower, low flush W/C and wash hand basin. The room is decorated with tiles to the walls and floor.
FIRST FLOOR LANDING A rare and spacious landing with internal doors leading to Lounge and Bedroom Two.
LOUNGE 15' 6" x 12' 3" (4.72m x 3.73m) A bright and airy reception room which offers plenty of space for a number of pieces of furniture, the perfect place to sit back and relax. The Lounge has a large uPVC window offering great levels of light. There is also a wall mounted radiator, TV point and stylish coving to the ceiling.
BEDROOM TWO 13' 8" x 8' 11" (4.17m x 2.72m) A great sized double Bedroom with fitted wardrobes. There is still plenty of space for a double bed and free-standing furniture. The Bedroom has a wall mounted radiator and uPVC window. A staircase rises to the.
SECOND FLOOR LANDING Another spacious landing with internal doors to Bedroom Three, the Principal Bedroom and House Bathroom. Access to the loft is also gained from the landing which has a drop-down ladder, is fully boarded with power and light.
BEDROOM THREE 11' 4" x 8' 10" (3.45m x 2.69m) A third double Bedroom with plenty of space for a double bed and free-standing furniture. There is also a wall mounted radiator and uPVC window.
PRINCIPLE BEDROOM 12' 5" x 9' 0" (3.78m x 2.74m) The property offers a good-sized Principal Bedroom which has plenty of space for a double bed and free-standing furniture. There is also a wall mounted radiator and uPVC window.
FAMILY BATHROOM Another spacious and well-presented room comprising of a three-piece suite, consisting of a panelled bath with wall mounted electric shower, low flush WC and wash hand basin. The Bathroom is decorated with tiles to the walls and floor and benefits from a heated towel rail and frosted D/G window.
EXTERIOR This wonderful property is situated in this popular residential location. To the front is a driveway providing off road parking. To the rear of the property is a private and enclosed rear garden. The garden is spacious and mainly laid to lawn. However, there is also a spacious pebbled area, perfect for the BBQ months. At the top of the garden is a Summer house which has power and light. There is also an outside tap and external power point.

