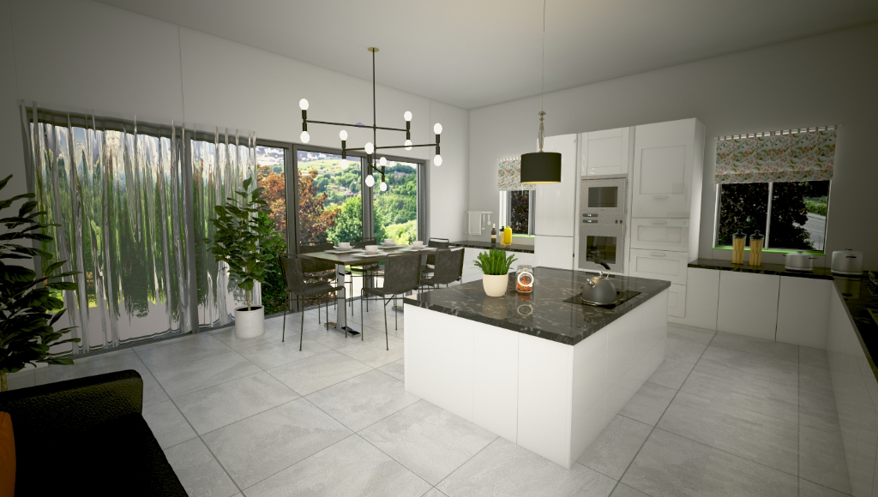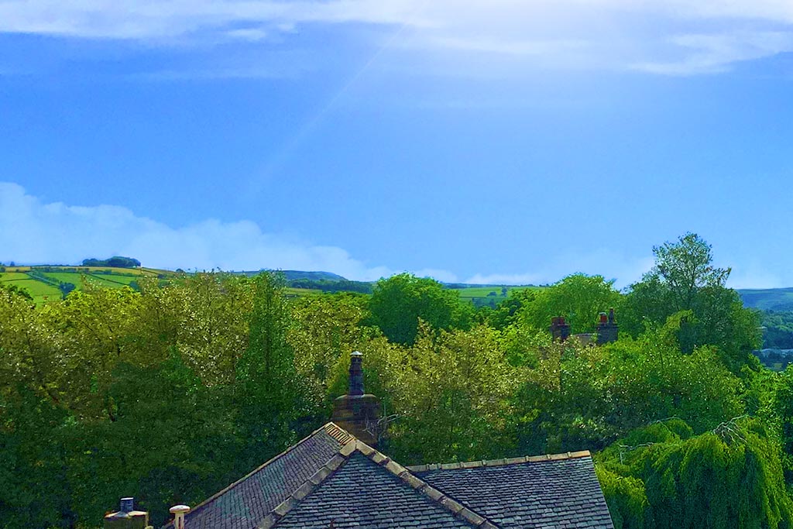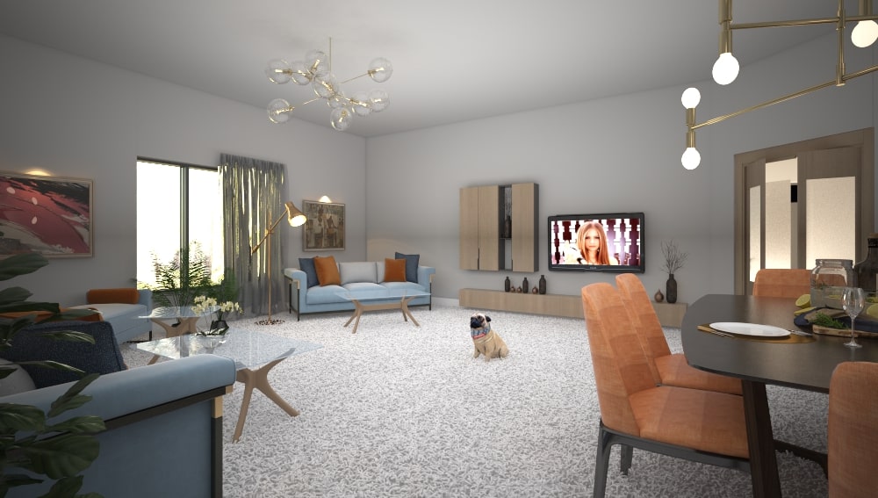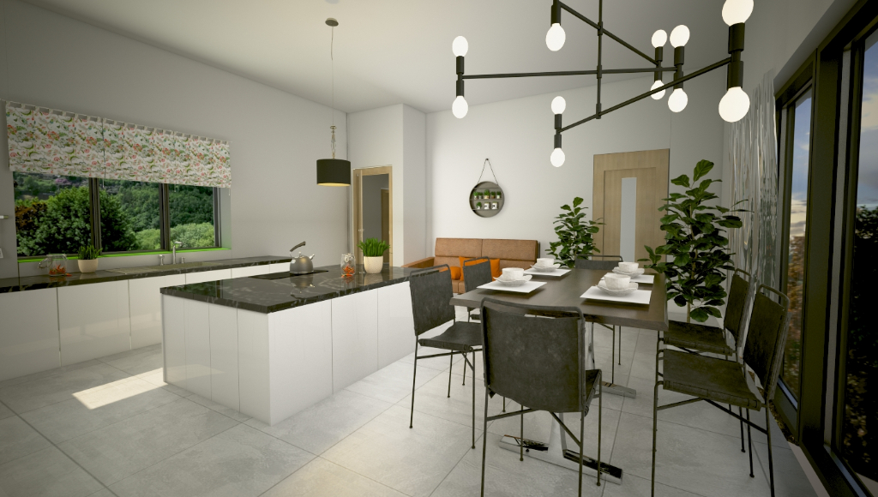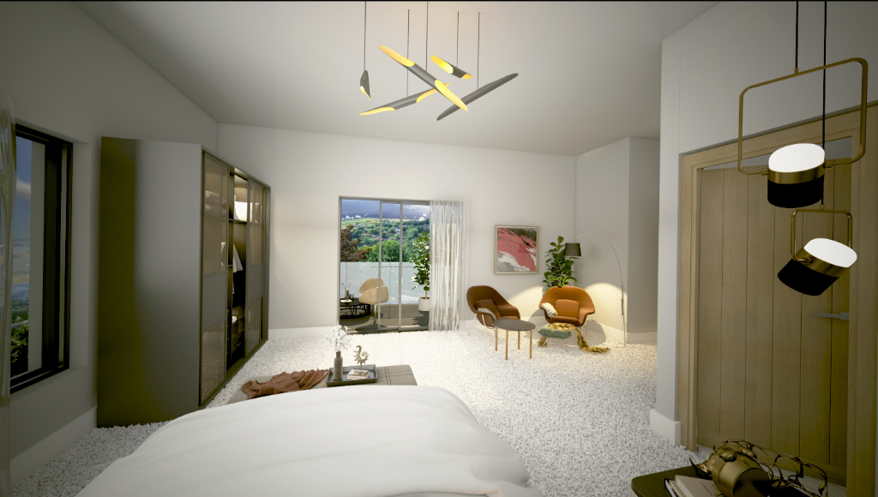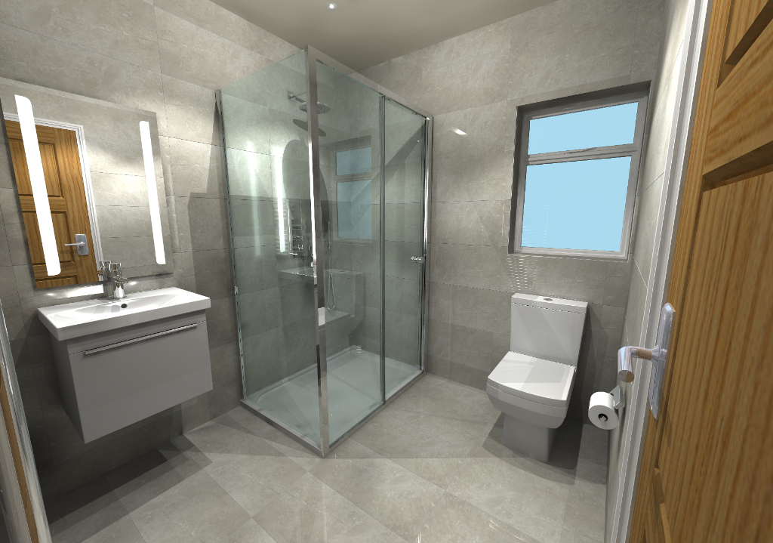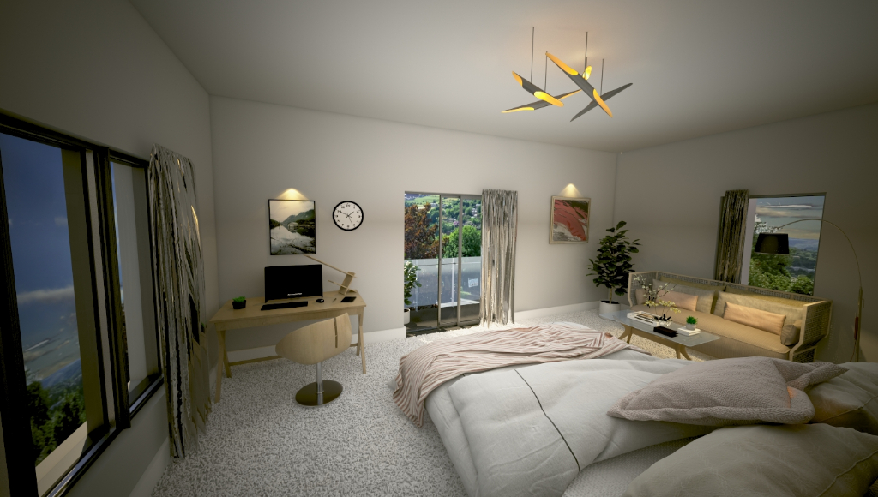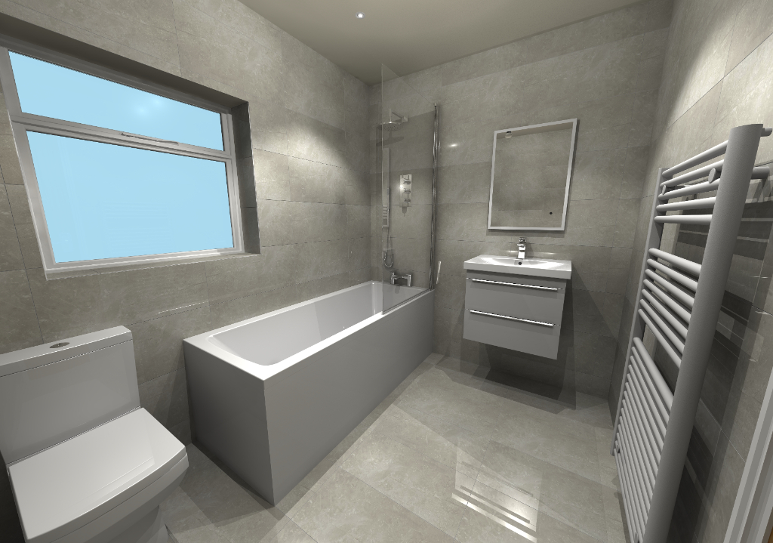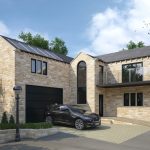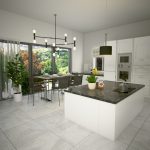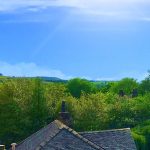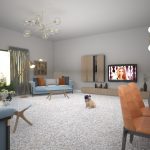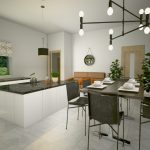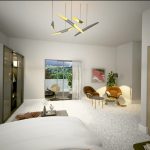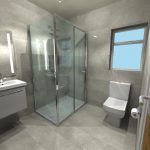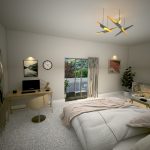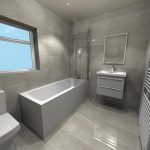This property is not currently available. It may be sold or temporarily removed from the market.
Manchester Road, Linthwaite, Huddersfield (SOLD)
£475,000
Guide Price
Property Summary
GUIDE PRICE £475,000
LOOKING FOR THAT WELL PROPORTIONED, BRAND NEW FAMILY HOME SET IN THIS POPULAR LOCATION, WITH THE OPPORTUNITY TO FINISH OFF TO YOUR OWN TASTE? LOOK NO FURTHER AND TAKE A LOOK AROUND THIS WONDERFUL FOUR BEDROOM DETACHED PROPERTY. This individually designed property has been built using a high specification and excellent standard of build and craftmanship.
Very, rare do opportunities like this come available so book your viewing today.
The property is close to a number of local amenities including a comprehensive range of shops, coffee shops, eateries and bars. Huddersfield town centre is also only a 10 minute drive away which offers even more facilities, including the recently built Leisure Complex and Kingsgate Shopping Centre. Furthermore, the property is surrounded by reputable schools and excellent commuter links with convenient access to Huddersfield town centre and the M62 motorway network, making this an ideal spot for any family.
The property briefly comprises of an Entrance Hall, Kitchen/Family Room, Utility, Lounge/Diner, Downstairs W/C, four Bedrooms, two En-suite, house Bathroom and Garage. Other additions include solar panels with battery power back up and rain water harvesting system.
Access to the property is gained through a set of remotely operated double gates where a sweeping private driveway leads you up to the property. The driveway will only be used by three further properties, offering an excellent level of privacy and security.
Access to the property is gained either up a shallow ramp or stone steps leading you to the stylish and secure front door which in turn leads to the
Entrance Hallway
A welcoming and warm spacious Hallway, perfect for coats and shoes. The Hallway benefits from a wall mounted radiator and stylish laminate flooring. A wide staircase leads to the first floor, a set of double Oak with glass panel internal doors lead to the Lounge/Diner and further internal doors lead to the Utility Room, downstairs W/C, Garage and
Kitchen/Family Room
Not just your average Kitchen and giving the WOW factor to this exceptional property is the stunning Kitchen/Family Room. The sellers are allowing you the opportunity to choose your own units and worksurfaces (within a certain budget). Once fitted the Kitchen area will present an array of modern wall and base units fitted adding plenty of storage with complimentary granite style work surfaces, including a useful island. The Kitchen will benefit from a number of NEF integrated appliances, including a Combi Electric Oven/Microwave, Electric Hob and Downdraft Extractor set above the island, Dishwasher and Fridge/Freezer. Furthermore, the room benefits from a single stainless-steel sink and drainer with modern pillar taps, wall mounted radiator and three double glazed windows. The Kitchen area is decorated with laminate flooring flowing through from the Hall and stylish coloured glass splash back.
Family Area
The Kitchen also has plenty of room for comfy furniture at one end with two tall standing wall mounted radiators and Bi-folding doors which are nearly the length of the wall they are built into.
Lounge/Diner
A spacious and airy reception room which has plenty of space for a number of pieces of furniture, the perfect place to sit back and relax. However, there is also space for a set of dining table and chairs, the perfect place to entertain family and friends. The Lounge has a set of D/G patio doors, D/G window filling the room with excellent levels of natural light and full wiring installed for a cinema TV.
Downstairs W/C
A handy addition to any household. Comprising of a two-piece suite including a wash hand basin with useful vanity unit and low flush W/C. There is also a heated towel rail, full extraction and the room is decorated with grey laminate flooring and splash back tiling.
Utility Room
The room to take away some of the pressure from the Kitchen area. The Utility Room benefits from an integral Washing Machine and Tumble Dryer. There are some further units, perfect for storage and a single sink and drainer. The Utility Room is decorated with laminate flooring flowing through from the Hallway and does have the facility for remote control electrical heating.
Landing
A rare and spacious landing with, useful airing cupboard, wall mounted radiator, access to the loft, internal doors leading to all four Bedrooms, family Bathroom and Balcony. The landing has excellent levels of natural light which is helped by an arched D/G window, which is basically the full height of the property and a great feature to the property.
Master Bedroom and En-Suite
A fantastic sized and impressive master suite with plenty of space for a double bed and free-standing furniture. The master Bedroom benefits from a wall mounted radiator, two D/G windows and a patio door leading to the Balcony The balcony allows you to fully appreciate the amazing views over the valley. With decking laid to the floor and a toughened glass wind shield. Access to the En-suite is gained from the Master Bedroom via an internal door.
En-Suite
Comprising of a stylish three-piece suite, including a shower cubicle with wall mounted shower, low flush W/C and wash hand basin built on a vanity unit. The En-suite benefits from a heated towel rail, D/G window and is decorated with laminate flooring and tiles to the walls.
Bedroom Two and En-Suite
Another generous sized double Bedroom with useful dressing room or walk-in-wardrobe. There is plenty of space for a double bed and free-standing furniture. The room has a wall mounted radiator, two D/G windows and patio door leading to the Juliette balcony, another area to take in the amazing views.
En-Suite
Comprising of a stylish three-piece suite, including a shower cubicle with wall mounted shower, low flush W/C and wash hand basin built on a vanity unit. The En-suite benefits from a heated towel rail, D/G window and is decorated with laminate flooring and tiles to the walls.
Bedroom Three
Another generous sized double Bedroom with space for a double bed and furniture. The room also has a wall mounted radiator and two D/G windows.
Bedroom Four
A fourth double Bedroom with plenty of space for a double bed and free-standing furniture. There is also a D/G window and wall mounted radiator.
House Bathroom
Another spacious and well presented room is the family Bathroom. Comprising of a three-piece suite, consisting of a tiled bath with wall mounted shower, low flush WC and wash hand basin built on a vanity unit, useful for storage. The Bathroom is decorated with tiles to the walls and stylish laminate flooring. Furthermore, there is a frosted D/G window and heated towel rail.
EXTERIOR
This wonderful property is situated in this private gated community. To the front of the property is a front garden which is laid to lawn. The garden is surrounded by a low standing dry stone wall and hedgerow. There is also a stone flagged area in front of the garage offering parking for two vehicles. Accessed via a remotely operated roller shutter door the garage benefits from power and light and houses the properties boiler and consumer unit. Access to the rear garden can be gained down both sides of the property. To the rear of the property is a low-level patio area running the full length of the house. Stone steps lead you to the rear enclosed garden, laid to lawn, the perfect place for the Summer months.
LOOKING FOR THAT WELL PROPORTIONED, BRAND NEW FAMILY HOME SET IN THIS POPULAR LOCATION, WITH THE OPPORTUNITY TO FINISH OFF TO YOUR OWN TASTE? LOOK NO FURTHER AND TAKE A LOOK AROUND THIS WONDERFUL FOUR BEDROOM DETACHED PROPERTY. This individually designed property has been built using a high specification and excellent standard of build and craftmanship.
Very, rare do opportunities like this come available so book your viewing today.
The property is close to a number of local amenities including a comprehensive range of shops, coffee shops, eateries and bars. Huddersfield town centre is also only a 10 minute drive away which offers even more facilities, including the recently built Leisure Complex and Kingsgate Shopping Centre. Furthermore, the property is surrounded by reputable schools and excellent commuter links with convenient access to Huddersfield town centre and the M62 motorway network, making this an ideal spot for any family.
The property briefly comprises of an Entrance Hall, Kitchen/Family Room, Utility, Lounge/Diner, Downstairs W/C, four Bedrooms, two En-suite, house Bathroom and Garage. Other additions include solar panels with battery power back up and rain water harvesting system.
Access to the property is gained through a set of remotely operated double gates where a sweeping private driveway leads you up to the property. The driveway will only be used by three further properties, offering an excellent level of privacy and security.
Access to the property is gained either up a shallow ramp or stone steps leading you to the stylish and secure front door which in turn leads to the
Entrance Hallway
A welcoming and warm spacious Hallway, perfect for coats and shoes. The Hallway benefits from a wall mounted radiator and stylish laminate flooring. A wide staircase leads to the first floor, a set of double Oak with glass panel internal doors lead to the Lounge/Diner and further internal doors lead to the Utility Room, downstairs W/C, Garage and
Kitchen/Family Room
Not just your average Kitchen and giving the WOW factor to this exceptional property is the stunning Kitchen/Family Room. The sellers are allowing you the opportunity to choose your own units and worksurfaces (within a certain budget). Once fitted the Kitchen area will present an array of modern wall and base units fitted adding plenty of storage with complimentary granite style work surfaces, including a useful island. The Kitchen will benefit from a number of NEF integrated appliances, including a Combi Electric Oven/Microwave, Electric Hob and Downdraft Extractor set above the island, Dishwasher and Fridge/Freezer. Furthermore, the room benefits from a single stainless-steel sink and drainer with modern pillar taps, wall mounted radiator and three double glazed windows. The Kitchen area is decorated with laminate flooring flowing through from the Hall and stylish coloured glass splash back.
Family Area
The Kitchen also has plenty of room for comfy furniture at one end with two tall standing wall mounted radiators and Bi-folding doors which are nearly the length of the wall they are built into.
Lounge/Diner
A spacious and airy reception room which has plenty of space for a number of pieces of furniture, the perfect place to sit back and relax. However, there is also space for a set of dining table and chairs, the perfect place to entertain family and friends. The Lounge has a set of D/G patio doors, D/G window filling the room with excellent levels of natural light and full wiring installed for a cinema TV.
Downstairs W/C
A handy addition to any household. Comprising of a two-piece suite including a wash hand basin with useful vanity unit and low flush W/C. There is also a heated towel rail, full extraction and the room is decorated with grey laminate flooring and splash back tiling.
Utility Room
The room to take away some of the pressure from the Kitchen area. The Utility Room benefits from an integral Washing Machine and Tumble Dryer. There are some further units, perfect for storage and a single sink and drainer. The Utility Room is decorated with laminate flooring flowing through from the Hallway and does have the facility for remote control electrical heating.
Landing
A rare and spacious landing with, useful airing cupboard, wall mounted radiator, access to the loft, internal doors leading to all four Bedrooms, family Bathroom and Balcony. The landing has excellent levels of natural light which is helped by an arched D/G window, which is basically the full height of the property and a great feature to the property.
Master Bedroom and En-Suite
A fantastic sized and impressive master suite with plenty of space for a double bed and free-standing furniture. The master Bedroom benefits from a wall mounted radiator, two D/G windows and a patio door leading to the Balcony The balcony allows you to fully appreciate the amazing views over the valley. With decking laid to the floor and a toughened glass wind shield. Access to the En-suite is gained from the Master Bedroom via an internal door.
En-Suite
Comprising of a stylish three-piece suite, including a shower cubicle with wall mounted shower, low flush W/C and wash hand basin built on a vanity unit. The En-suite benefits from a heated towel rail, D/G window and is decorated with laminate flooring and tiles to the walls.
Bedroom Two and En-Suite
Another generous sized double Bedroom with useful dressing room or walk-in-wardrobe. There is plenty of space for a double bed and free-standing furniture. The room has a wall mounted radiator, two D/G windows and patio door leading to the Juliette balcony, another area to take in the amazing views.
En-Suite
Comprising of a stylish three-piece suite, including a shower cubicle with wall mounted shower, low flush W/C and wash hand basin built on a vanity unit. The En-suite benefits from a heated towel rail, D/G window and is decorated with laminate flooring and tiles to the walls.
Bedroom Three
Another generous sized double Bedroom with space for a double bed and furniture. The room also has a wall mounted radiator and two D/G windows.
Bedroom Four
A fourth double Bedroom with plenty of space for a double bed and free-standing furniture. There is also a D/G window and wall mounted radiator.
House Bathroom
Another spacious and well presented room is the family Bathroom. Comprising of a three-piece suite, consisting of a tiled bath with wall mounted shower, low flush WC and wash hand basin built on a vanity unit, useful for storage. The Bathroom is decorated with tiles to the walls and stylish laminate flooring. Furthermore, there is a frosted D/G window and heated towel rail.
EXTERIOR
This wonderful property is situated in this private gated community. To the front of the property is a front garden which is laid to lawn. The garden is surrounded by a low standing dry stone wall and hedgerow. There is also a stone flagged area in front of the garage offering parking for two vehicles. Accessed via a remotely operated roller shutter door the garage benefits from power and light and houses the properties boiler and consumer unit. Access to the rear garden can be gained down both sides of the property. To the rear of the property is a low-level patio area running the full length of the house. Stone steps lead you to the rear enclosed garden, laid to lawn, the perfect place for the Summer months.


