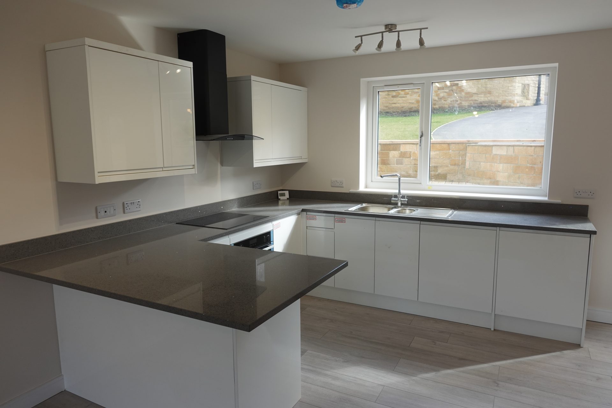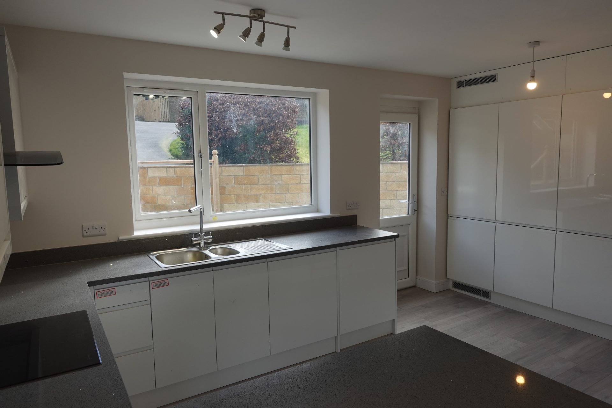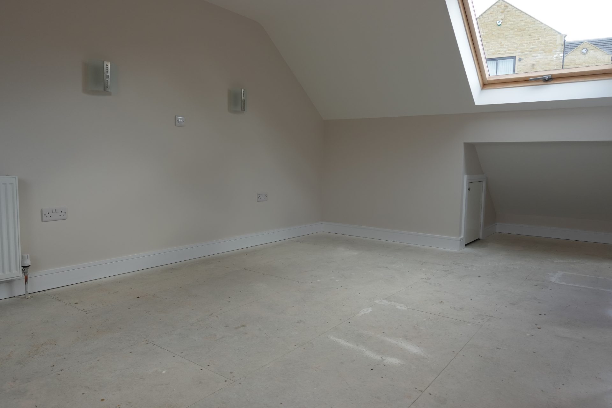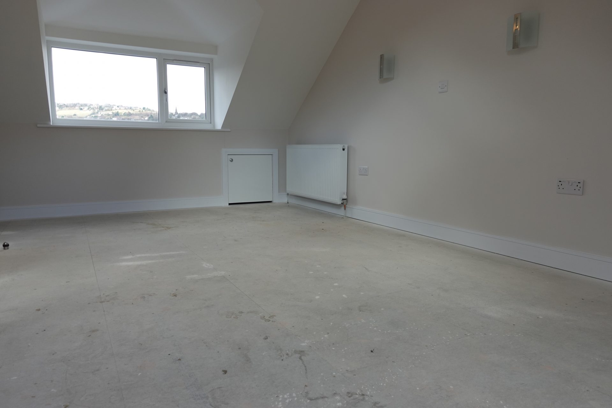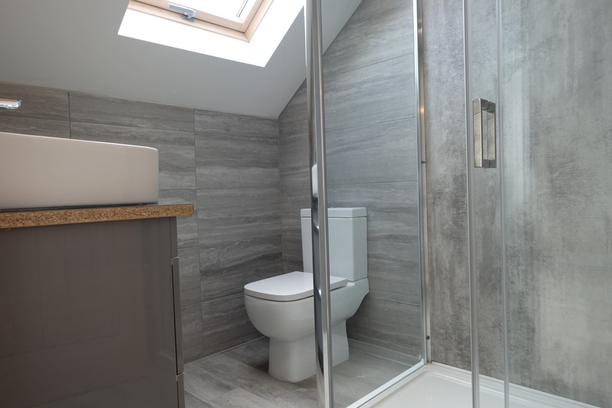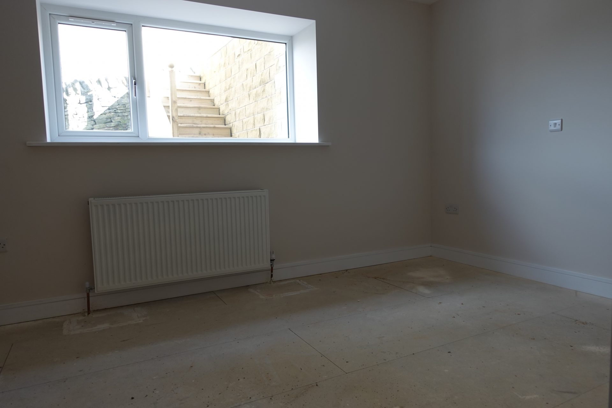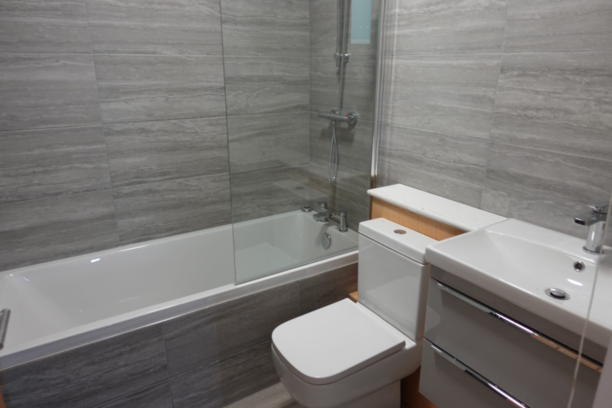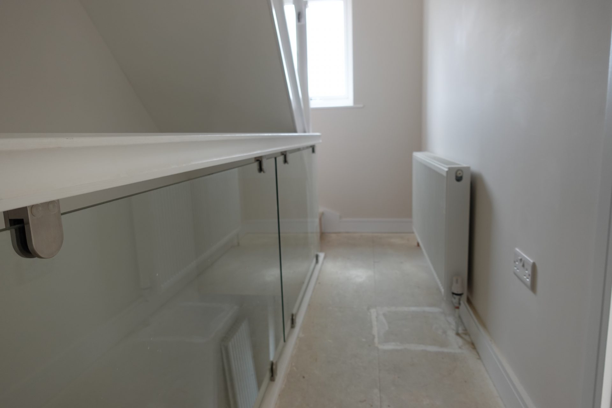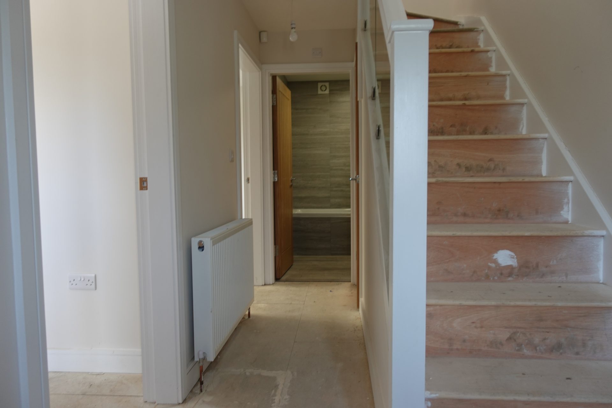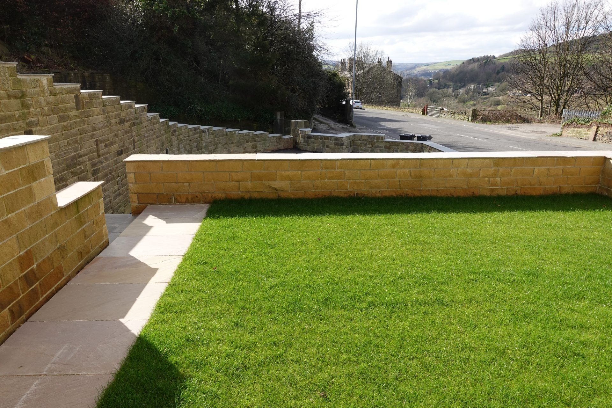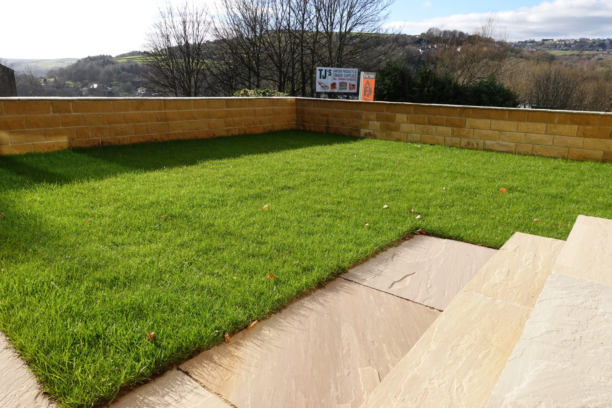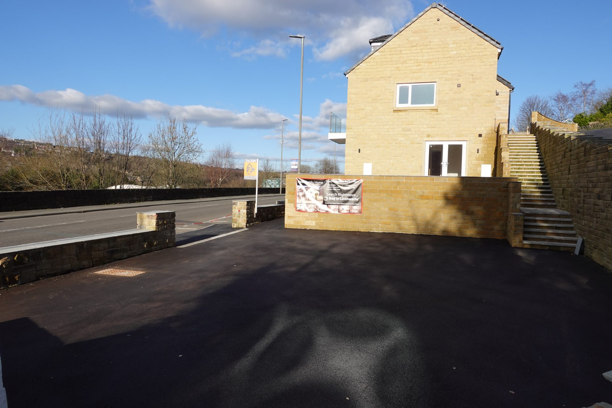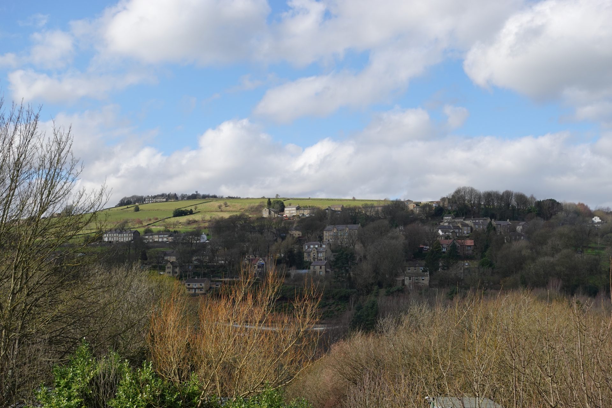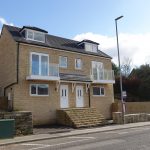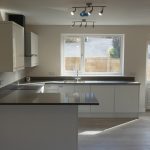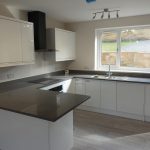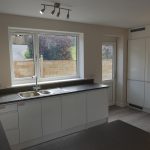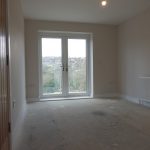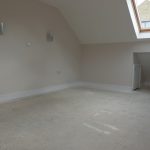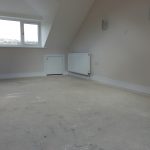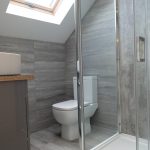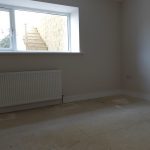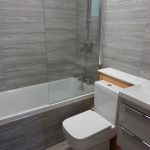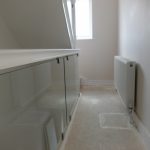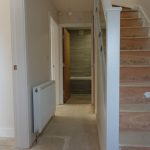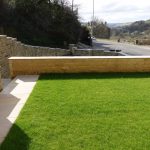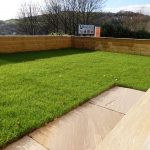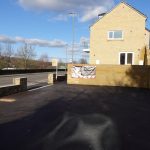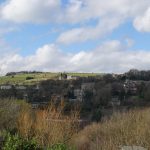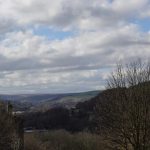This property is not currently available. It may be sold or temporarily removed from the market.
Manchester Road, Linthwaite, Huddersfield
£249,950
Guide Price
Property Summary
BRAND NEW JUST COMPLETED AND READY TO MOVE INTO 3 BEDROOM SEMI-DETACHED PROPERTY.
BENEFITING FROM PRIVATE GARDENS AND OFF ROAD PARKING FOR TWO VEHICLES, STUNNING KITCHEN/DINER, FAMILY BATHROOM AND SEPERATE SHOWER ROOM, SPACIOUS LOUNGE SITUATED ON THE TOP FLOOR, TAKING ADVANTAGE OF THE AMAZING VIEWS.
THE PROPERTY HAS BEEN BUILT BY A LOCAL, REPUTABLE BUILDER WHO ONLY USES HIGH QUALITY FIXTURES AND FITTINGS AND WORKS WITH AN INCREDIBLE ATTENTION TO DETAIL.
FastMove are proud to present this stunning newly built two-bedroom semi-detached property located in this popular residential location.
The property briefly comprises of an Entrance Hall, Kitchen/Diner, Lounge, three well-proportioned Bedrooms, Family Bathroom, Shower Room, private Garden and off-road parking for two vehicles.
Through a D/G door leads into the
ENTRANCE HALLWAY
The property boasts a warm and welcoming Hallway, the perfect place for coats and shoes. A staircase rises to the first-floor landing where you access the Kitchen and Lounge and internal doors lead to Bedroom Two and Three and the House Bathroom.
KITCHEN/DINER 10' 4" x 13' 1" (3.15m x 4.00m)
A perfect entertaining space and room which forms the hub of the house. Benefiting from plenty of space for a dining table and chairs, perfect to entertain family and friends. The main feature of the Lounge and one of the things which separates it from most family homes are the sliding patio doors leading to the balcony. From the balcony are what you can only describe as exceptional views over the countryside, something to enjoy during those Summer mornings and evenings. Furthermore, the patio doors also offer excellent levels of natural light which flow right through to the Kitchen area. There is also a wall mounted radiator, TV Point and effective flooring flowing through from the Kitchen.
KITCHEN AREA
The Kitchen has an array of modern wall and base units fitted adding plenty of storage with complimentary work surfaces. The Kitchen benefits from a number of high-quality integrated appliances including a tall standing Zanussi (or similar brand) Fridge/Freezer, Zanussi Dishwasher and Washing Machine. There is also a Neff fitted electric oven, a Neff electric ceramic four ring hob with overhead CDA curved extractor and a single stainless-steel sink and drainer. The Kitchen benefits from a wall mounted radiator, two D/G windows and stylish flooring.
From the first flooring a further staircase leads to the
LOUNGE 17' 0" x 10' 2" (5.2m x 3.1m) Situated on the top floor so you can take advantage of the glorious views whilst sat back and relaxed. Benefiting from plenty of space for a number of pieces of comfy furniture, a wall mounted radiator, TV point and two Velux windows to the rear and dormer window to the front which allow you additional access to the spectacular views we have previously mentioned.
SHOWER ROOM 5' 8" x 8' 6" (1.75m x 2.6m) Comprising of a stylish and quality three-piece suite, including a shower cubicle with wall mounted rain fall shower head, low flush W/C and wash hand basin built on a vanity unit. There is also a heated towel rail and is decorated with stylish waterproof flooring and tiles to the walls.
PRINCIPAL BEDROOM 10' 4" x 8' 4" (3.15m x 2.55m) A generous sized double Bedroom with plenty of space for a double bed and free-standing furniture. The room has a wall mounted radiator, large D/G window to the side aspect and TV point.
BEDROOM TWO 10' 4" x 8' 4" (3.15m x 2.55m) A very versatile and spacious Bedroom with plenty of space for a bed and free-standing furniture. Complimented by a wall mounted radiator, D/G window and TV point.
FAMILY BATHROOM 6' 6" x 5' 2" (2.0m x 1.6m)
A beautifully presented and modern family Bathroom. Comprising of a quality three-piece suite, consisting of a bath with wall mounted shower, low flush WC and wash hand basin built on a vanity unit, useful for storage. The Bathroom is decorated with tiles to the walls and stylish waterproof laminate flooring. Furthermore, there is a heated towel rail.
EXTERIOR, GARDENS & SECURE PRIVATE PARKING This wonderful property is situated in this popular residential location. To the front of the property is a useful hard standing area, which benefits from a useful storage space, ideal to hide away your wheelie bins and store any bikes or garden equipment. Access to the front door is gained via some private stone steps which has a wrought iron handrail and sets the property well off the pavement. To the side of the property is a spacious garden which is laid to lawn, perfect for the Summer and BBQ months. Another huge benefit to the property is the level of off-road parking the property offers which is situated directly to the side of the property. There is also a turning circle allowing you to join the road with plenty of safety and comfort.
ADDITIONAL FEATURES
Built in solar panels & rainwater harvested to use on the garden and for washing cars . As well as exceptionally high levels of insulation and a high efficiency boiler, means the large property is remarkably efficient and cost effective to run for a property of this size.
"The measurements supplied are for general guidance, and as such must be considered as incorrect. A buyer is advised to re-check the measurements themselves before committing themselves to any expense."
"Nothing concerning the type of construction or the condition of the structure is to be implied from the photograph of the property."
"The sales particulars may change in the course of time, and any interested party is advised to make final inspection of the property prior to exchange of contracts".
BENEFITING FROM PRIVATE GARDENS AND OFF ROAD PARKING FOR TWO VEHICLES, STUNNING KITCHEN/DINER, FAMILY BATHROOM AND SEPERATE SHOWER ROOM, SPACIOUS LOUNGE SITUATED ON THE TOP FLOOR, TAKING ADVANTAGE OF THE AMAZING VIEWS.
THE PROPERTY HAS BEEN BUILT BY A LOCAL, REPUTABLE BUILDER WHO ONLY USES HIGH QUALITY FIXTURES AND FITTINGS AND WORKS WITH AN INCREDIBLE ATTENTION TO DETAIL.
FastMove are proud to present this stunning newly built two-bedroom semi-detached property located in this popular residential location.
The property briefly comprises of an Entrance Hall, Kitchen/Diner, Lounge, three well-proportioned Bedrooms, Family Bathroom, Shower Room, private Garden and off-road parking for two vehicles.
Through a D/G door leads into the
ENTRANCE HALLWAY
The property boasts a warm and welcoming Hallway, the perfect place for coats and shoes. A staircase rises to the first-floor landing where you access the Kitchen and Lounge and internal doors lead to Bedroom Two and Three and the House Bathroom.
KITCHEN/DINER 10' 4" x 13' 1" (3.15m x 4.00m)
A perfect entertaining space and room which forms the hub of the house. Benefiting from plenty of space for a dining table and chairs, perfect to entertain family and friends. The main feature of the Lounge and one of the things which separates it from most family homes are the sliding patio doors leading to the balcony. From the balcony are what you can only describe as exceptional views over the countryside, something to enjoy during those Summer mornings and evenings. Furthermore, the patio doors also offer excellent levels of natural light which flow right through to the Kitchen area. There is also a wall mounted radiator, TV Point and effective flooring flowing through from the Kitchen.
KITCHEN AREA
The Kitchen has an array of modern wall and base units fitted adding plenty of storage with complimentary work surfaces. The Kitchen benefits from a number of high-quality integrated appliances including a tall standing Zanussi (or similar brand) Fridge/Freezer, Zanussi Dishwasher and Washing Machine. There is also a Neff fitted electric oven, a Neff electric ceramic four ring hob with overhead CDA curved extractor and a single stainless-steel sink and drainer. The Kitchen benefits from a wall mounted radiator, two D/G windows and stylish flooring.
From the first flooring a further staircase leads to the
LOUNGE 17' 0" x 10' 2" (5.2m x 3.1m) Situated on the top floor so you can take advantage of the glorious views whilst sat back and relaxed. Benefiting from plenty of space for a number of pieces of comfy furniture, a wall mounted radiator, TV point and two Velux windows to the rear and dormer window to the front which allow you additional access to the spectacular views we have previously mentioned.
SHOWER ROOM 5' 8" x 8' 6" (1.75m x 2.6m) Comprising of a stylish and quality three-piece suite, including a shower cubicle with wall mounted rain fall shower head, low flush W/C and wash hand basin built on a vanity unit. There is also a heated towel rail and is decorated with stylish waterproof flooring and tiles to the walls.
PRINCIPAL BEDROOM 10' 4" x 8' 4" (3.15m x 2.55m) A generous sized double Bedroom with plenty of space for a double bed and free-standing furniture. The room has a wall mounted radiator, large D/G window to the side aspect and TV point.
BEDROOM TWO 10' 4" x 8' 4" (3.15m x 2.55m) A very versatile and spacious Bedroom with plenty of space for a bed and free-standing furniture. Complimented by a wall mounted radiator, D/G window and TV point.
FAMILY BATHROOM 6' 6" x 5' 2" (2.0m x 1.6m)
A beautifully presented and modern family Bathroom. Comprising of a quality three-piece suite, consisting of a bath with wall mounted shower, low flush WC and wash hand basin built on a vanity unit, useful for storage. The Bathroom is decorated with tiles to the walls and stylish waterproof laminate flooring. Furthermore, there is a heated towel rail.
EXTERIOR, GARDENS & SECURE PRIVATE PARKING This wonderful property is situated in this popular residential location. To the front of the property is a useful hard standing area, which benefits from a useful storage space, ideal to hide away your wheelie bins and store any bikes or garden equipment. Access to the front door is gained via some private stone steps which has a wrought iron handrail and sets the property well off the pavement. To the side of the property is a spacious garden which is laid to lawn, perfect for the Summer and BBQ months. Another huge benefit to the property is the level of off-road parking the property offers which is situated directly to the side of the property. There is also a turning circle allowing you to join the road with plenty of safety and comfort.
ADDITIONAL FEATURES
Built in solar panels & rainwater harvested to use on the garden and for washing cars . As well as exceptionally high levels of insulation and a high efficiency boiler, means the large property is remarkably efficient and cost effective to run for a property of this size.
"The measurements supplied are for general guidance, and as such must be considered as incorrect. A buyer is advised to re-check the measurements themselves before committing themselves to any expense."
"Nothing concerning the type of construction or the condition of the structure is to be implied from the photograph of the property."
"The sales particulars may change in the course of time, and any interested party is advised to make final inspection of the property prior to exchange of contracts".



