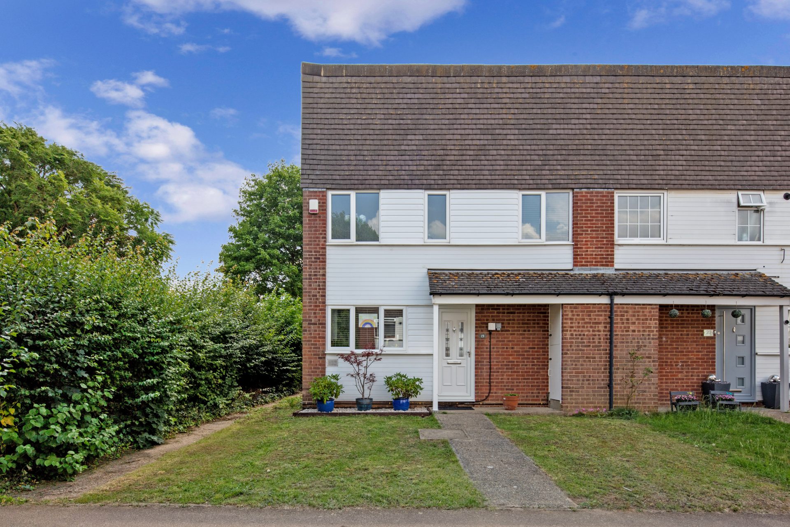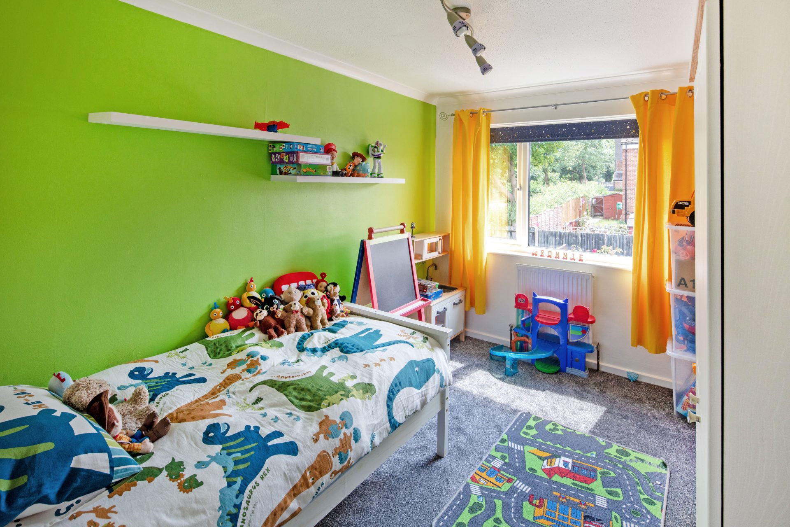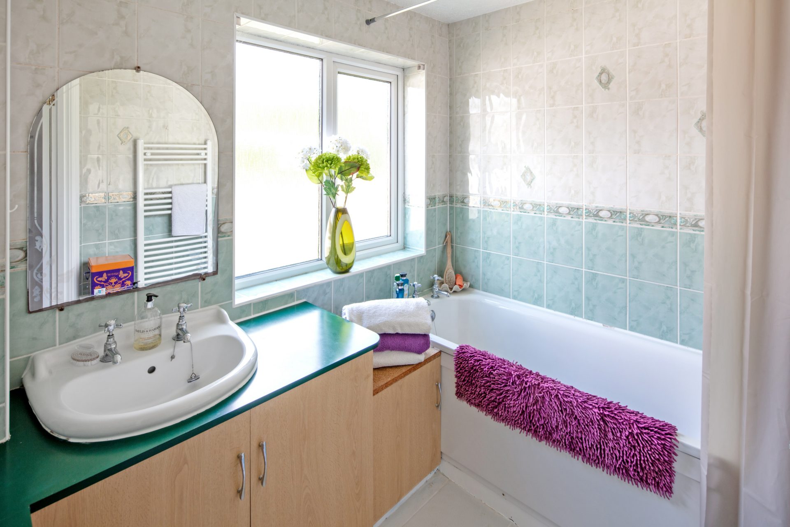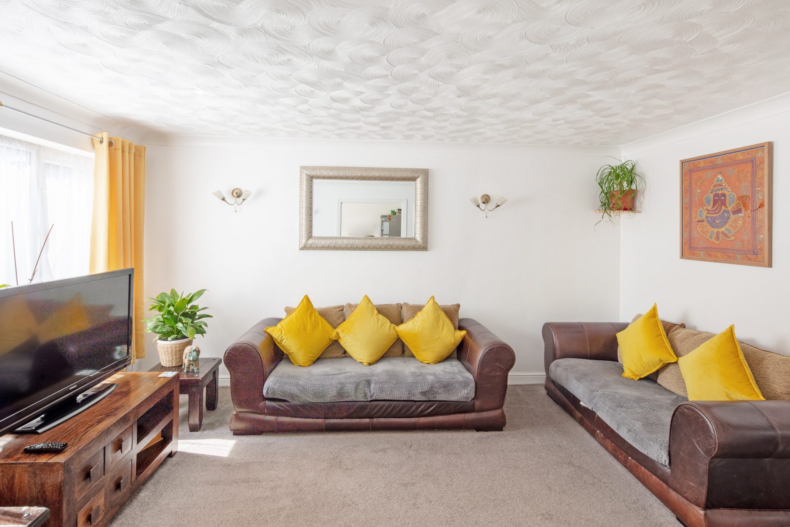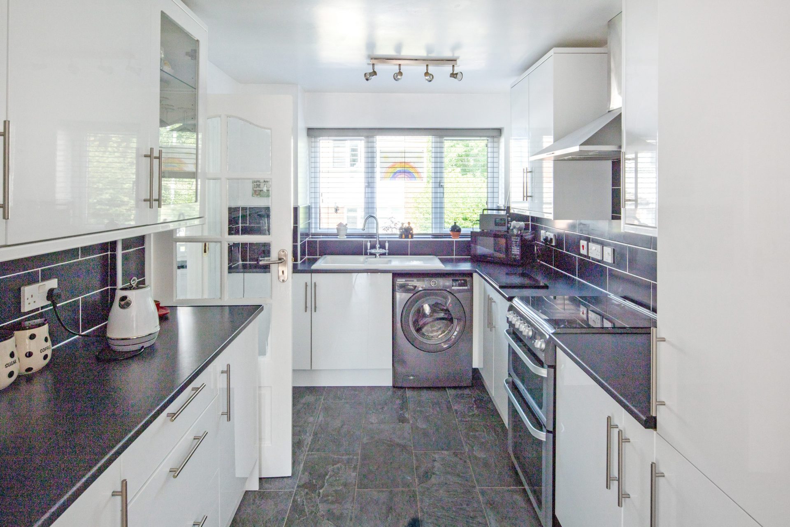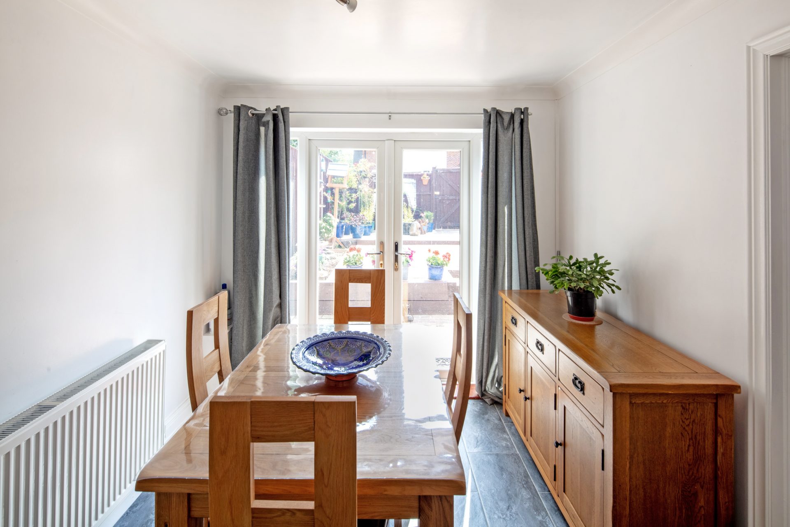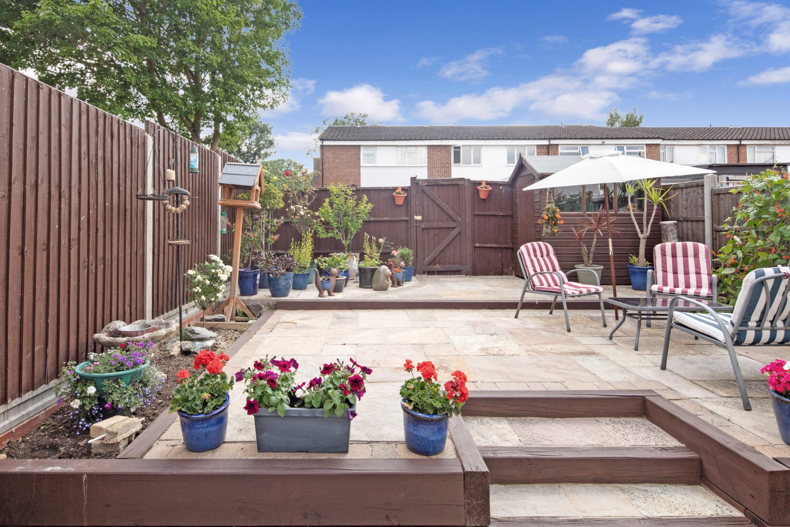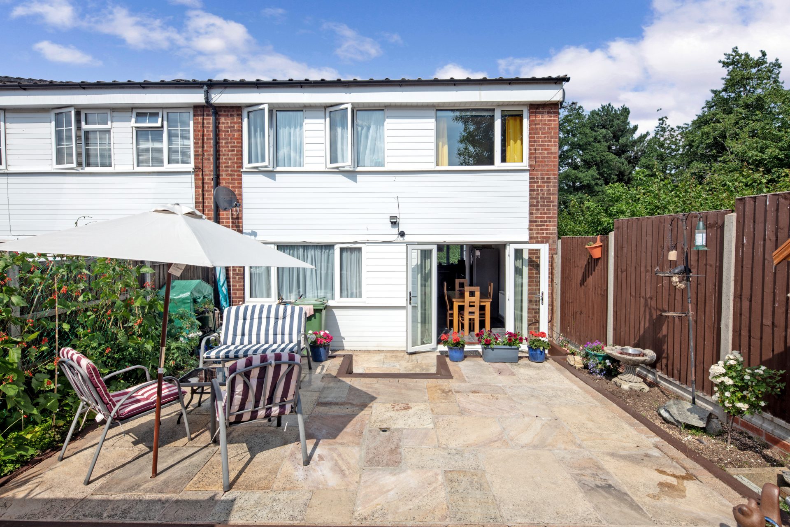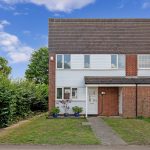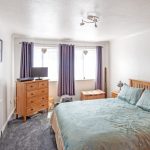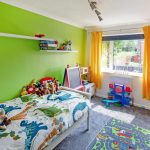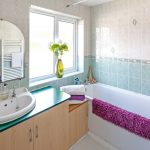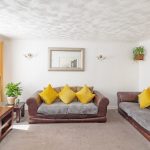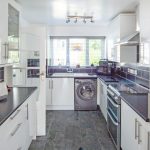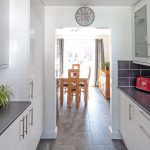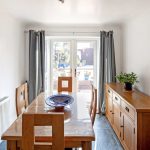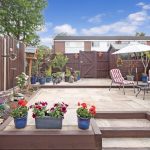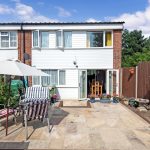LITTLE CATTINS, HARLOW, (SOLD)
£270,000
Guide Price
Property Summary
LOOKING FOR THAT SPACIOUS WELL-PRESENTED PROPERTY IN THIS POPULAR LOCATION? LOOK NO FURTHER AND BOOK YOUR VIEWING TODAY. ATTRACTIVELY PRICED TO ACHIEVE A FAST SALE
This wonderful home is located in this popular residential location. Close to a number of local amenities including a comprehensive range of shops. The property is also surrounded by reputable schools and is within close proximity to the local transport links. Basically, this wonderful home has everything a family needs.
Briefly comprising of an Entrance Hallway, Lounge, Kitchen, Dining Room, two Bedrooms, and family Bathroom.
Through a secure door leads you to the
ENTRANCE HALL
The perfect place for those coats and shoes. The Hallway is decorated with a stylish stone tiled floor and wall mounted radiator. Benefiting from two useful under-stair storage cupboards, with staircase rising to the first floor and internal doors leading to the Kitchen and
LOUNGE 16’5” x 10’10”
A bright, airy and generous sized reception room with plenty of space for a number of pieces of furniture, the perfect place to sit back and relax. The room benefits from a large uPVC window to the rear aspect offering excellent levels of natural light. Complimented by a wall mounted radiator, TV point and stylish coving to the ceiling.
An open space leads you to the
DINING ROOM 10’10” X 9’0”
A room which is incredibly versatile and could be used for a number of purposes. The room is currently been used as a formal Dining Room as there is plenty of space for a Dining Table and Chairs. The room is decorated with stylish stone tiled flooring and benefits from a wall mounted radiator and a set of patio uPVC doors lead to the rear garden.
KITCHEN 8’0” x 11’4”
This wonderful property has a brand-new Kitchen fitted which has an array of wall and base units fitted adding plenty of storage with complimentary work-surfaces. The room benefits from 1 and 1/2 ceramic sink and drainer, cooker point with overhead extractor, space for a Fridge/Freezer, and plumbing for a Washing Machine. Furthermore, there is a D/G window and the room is decorated with tiles to the walls and stone tiled flooring flowing through from the Dining Room.
FIRST FLOOR LANDING
Access to both Bedrooms and Family Bathroom
MASTER BEDROOM 15’4” X 10’7”
A spacious master Bedroom with plenty of space for a double bed and free-standing furniture. The room benefits from a wall mounted radiator and D/G window.
BEDROOM TWO 12’5” x 8’8”
Another generous sized Bedroom with plenty of space for a Bed and plenty of free-standing furniture. The room has a D/G window and wall mounted radiator.
FAMILY BATHROOM 7’ 5” X 5’ 9”
A generous sized Bathroom comprising of a three-piece suite included a panelled bath with wall mounted shower, hand basin built into a useful vanity unit and low flush W/C. The room benefits from a wall mounted heated towel rail, frosted D/G window and is decorated with tiles to the walls and floor.
EXTERNAL
This home is situated in this popular location. To the rear of the property is off road parking. The property2 also benefits from outside space to both sides. To one side is a private and enclosed garden which is tiered and layered with stone flags with stylish sleepers, perfect for the Summer and BBQ months. To the other side of the property is a lawned area. There is also wiring in place for an electric car port and an outside tap.
This wonderful home is located in this popular residential location. Close to a number of local amenities including a comprehensive range of shops. The property is also surrounded by reputable schools and is within close proximity to the local transport links. Basically, this wonderful home has everything a family needs.
Briefly comprising of an Entrance Hallway, Lounge, Kitchen, Dining Room, two Bedrooms, and family Bathroom.
Through a secure door leads you to the
ENTRANCE HALL
The perfect place for those coats and shoes. The Hallway is decorated with a stylish stone tiled floor and wall mounted radiator. Benefiting from two useful under-stair storage cupboards, with staircase rising to the first floor and internal doors leading to the Kitchen and
LOUNGE 16’5” x 10’10”
A bright, airy and generous sized reception room with plenty of space for a number of pieces of furniture, the perfect place to sit back and relax. The room benefits from a large uPVC window to the rear aspect offering excellent levels of natural light. Complimented by a wall mounted radiator, TV point and stylish coving to the ceiling.
An open space leads you to the
DINING ROOM 10’10” X 9’0”
A room which is incredibly versatile and could be used for a number of purposes. The room is currently been used as a formal Dining Room as there is plenty of space for a Dining Table and Chairs. The room is decorated with stylish stone tiled flooring and benefits from a wall mounted radiator and a set of patio uPVC doors lead to the rear garden.
KITCHEN 8’0” x 11’4”
This wonderful property has a brand-new Kitchen fitted which has an array of wall and base units fitted adding plenty of storage with complimentary work-surfaces. The room benefits from 1 and 1/2 ceramic sink and drainer, cooker point with overhead extractor, space for a Fridge/Freezer, and plumbing for a Washing Machine. Furthermore, there is a D/G window and the room is decorated with tiles to the walls and stone tiled flooring flowing through from the Dining Room.
FIRST FLOOR LANDING
Access to both Bedrooms and Family Bathroom
MASTER BEDROOM 15’4” X 10’7”
A spacious master Bedroom with plenty of space for a double bed and free-standing furniture. The room benefits from a wall mounted radiator and D/G window.
BEDROOM TWO 12’5” x 8’8”
Another generous sized Bedroom with plenty of space for a Bed and plenty of free-standing furniture. The room has a D/G window and wall mounted radiator.
FAMILY BATHROOM 7’ 5” X 5’ 9”
A generous sized Bathroom comprising of a three-piece suite included a panelled bath with wall mounted shower, hand basin built into a useful vanity unit and low flush W/C. The room benefits from a wall mounted heated towel rail, frosted D/G window and is decorated with tiles to the walls and floor.
EXTERNAL
This home is situated in this popular location. To the rear of the property is off road parking. The property2 also benefits from outside space to both sides. To one side is a private and enclosed garden which is tiered and layered with stone flags with stylish sleepers, perfect for the Summer and BBQ months. To the other side of the property is a lawned area. There is also wiring in place for an electric car port and an outside tap.

