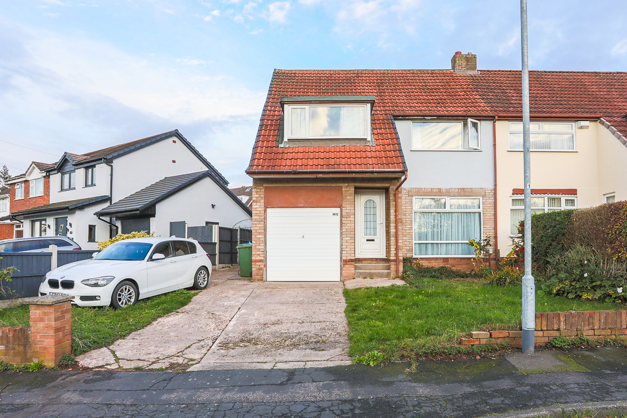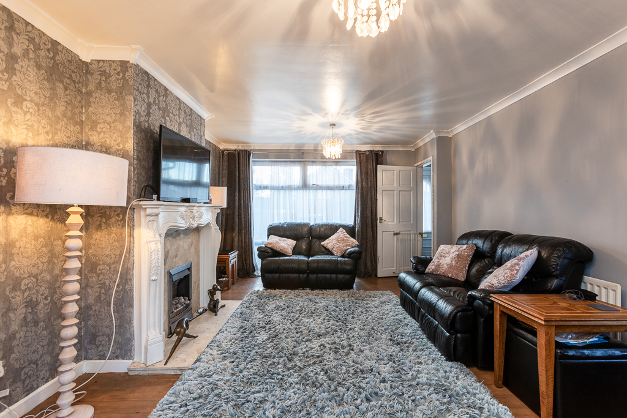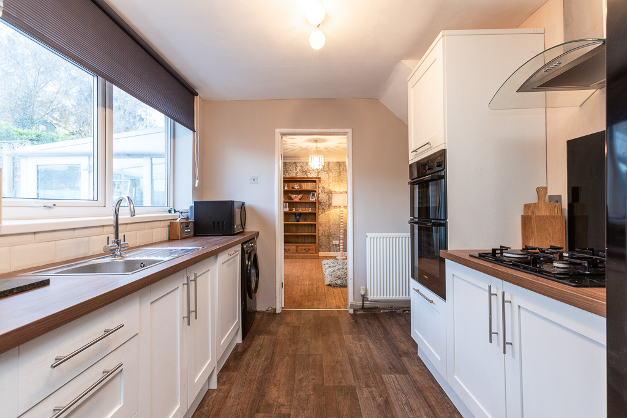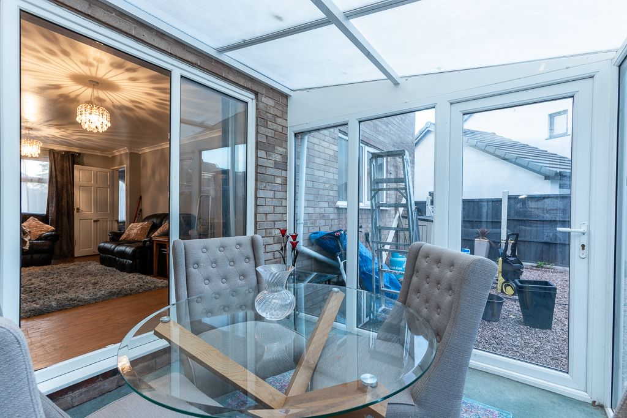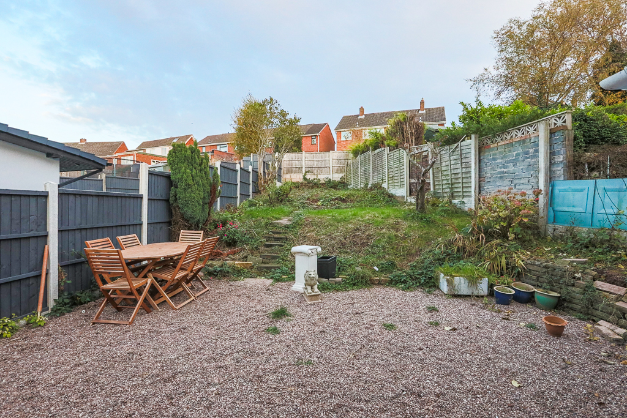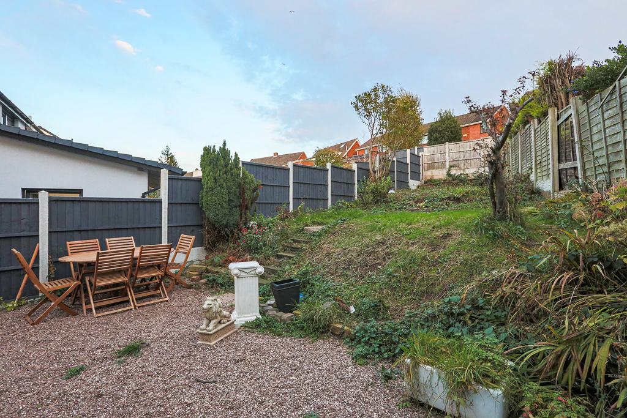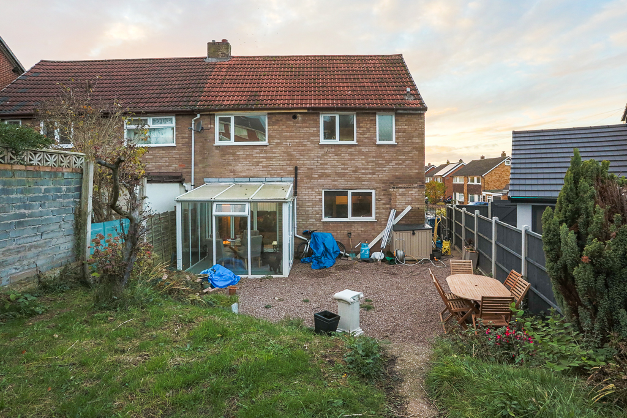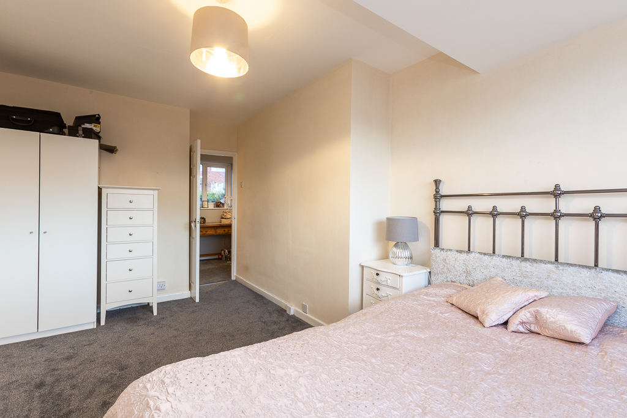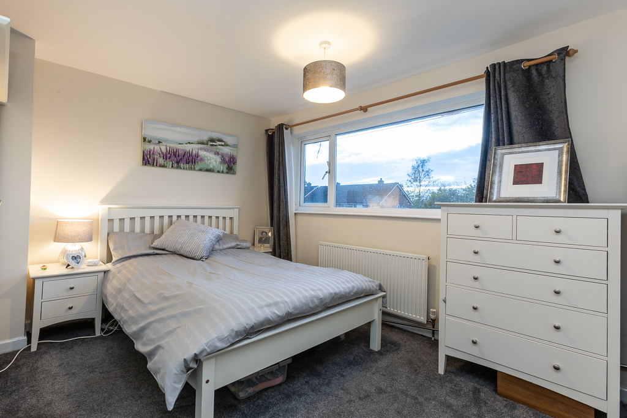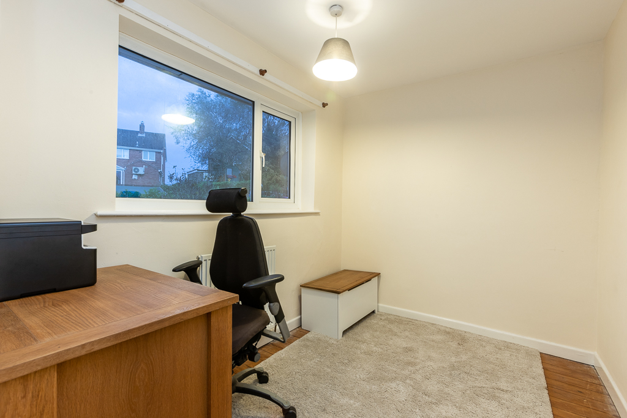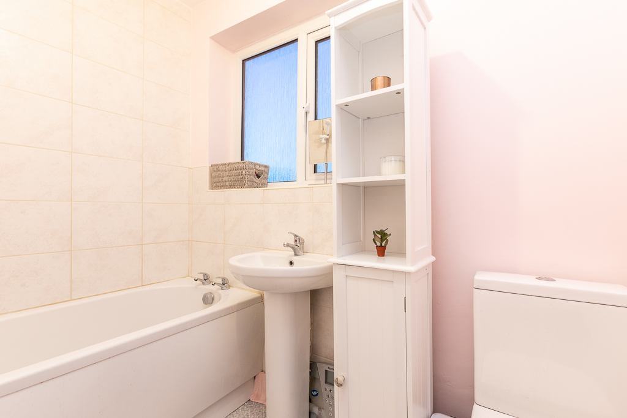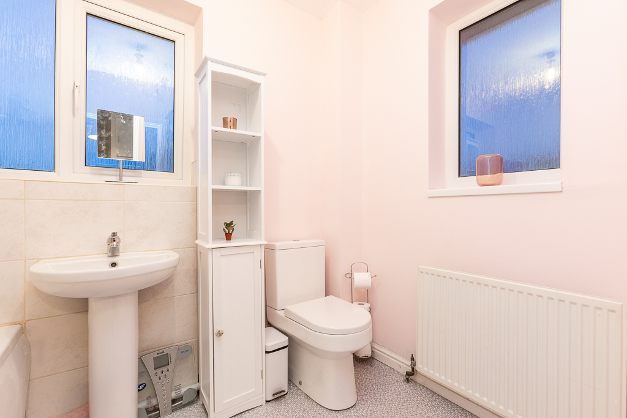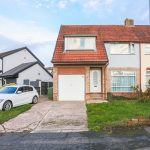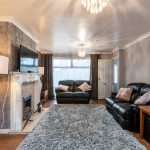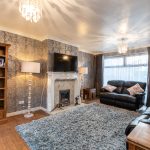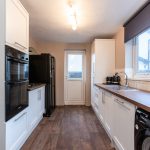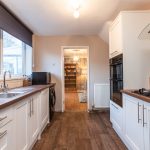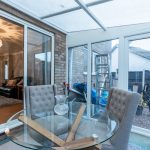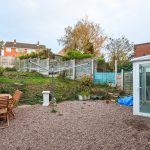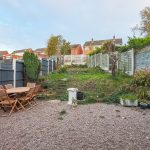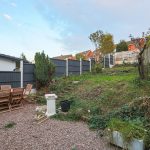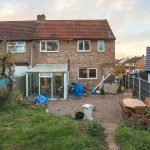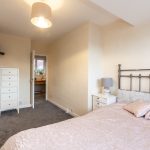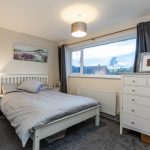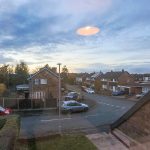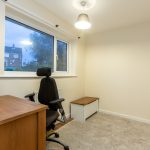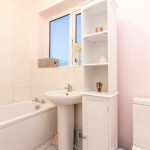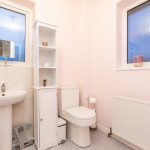This property is not currently available. It may be sold or temporarily removed from the market.
Linden Close, Tamworth, B77 3HB
£230,000
Offers Over
Property Summary
This gorgeous house is located in this popular residential location. Boasting a number of local amenities including a good-sized Co-operative store, perfect for the day-to-day essentials along with more local shops. Furthermore, the centre of Tamworth is only a short journey away where you will find an array of Supermarkets, a comprehensive range of shops, (some found in Ventura Retail Park and Jolly Sailor Park), eateries and coffee shops. The city of Tamworth also offers a number of family activities including Leisure Centres, an Odeon Cinema, Ten Pin Bowling alley, and attractions such as the historic Castle.
The property is incredibly well served with the A5 leading to the M42 giving access to Birmingham and Nottingham, only approximately 10 minutes away. The A38 is also only a 15-20 minute drive away and Tamworth Railway Station is approximately 1 mile away which offers services to all destinations including Birmingham and London.
Furthermore, the property is surrounded by a number of reputable schools including Landau Forte Academy (less than half a mile away), and Florendine Primary School. We advise all interest parties check with the local authority to confirm catchment.
Benefiting from off road parking and garage, newly fitted Kitchen and Bathroom, and recently installed boiler.
The property briefly comprises of an Entrance Hallway, Breakfast Kitchen, Lounge, Conservatory, three Bedrooms, House Bathroom and Garage .
ENTRANCE HALL
Through a secure door leads into a welcoming hallway perfect for coats and shoes. A staircase rises to the first floor and internal door leads to the
LOUNGE
A bright and airy reception room with plenty of space for a number of pieces of furniture, the perfect place to sit back and relax. There is a large uPVC window to the front aspect offering great sources of natural light. The Lounge benefits from a fireplace with marble surround and hearth. This could be easily opened up creating an open fire adding to the cosy feel the property already offers. There is also a wall mounted radiator and the room is decorated with a solid wooden floor.
BREAKFAST KITCHEN
A recently installed Kitchen which benefits of an array of modern wall and base units fitted adding plenty of storage with complimentary wood effect work-surfaces. The Kitchen benefits from an integrated Dishwasher, fitted double oven with four ring hob and overhead extractor, single stainless steel sink and drainer. There is also a uPVC window, wall mounted radiator and the room is decorated with tiles to the walls and stylish laminate flooring.
CONSERVATORY
A handy addition to any household and a room which offers more living space. Mainly built of glass panels with Perspex roof, adding to the excellent levels of natural light the property offers. The Conservatory offers plenty of space for a Dining table and chairs, perfect to entertain family and friends. A set of patio doors lead to the rear garden.
LANDING
A rare and spacious landing with internal doors leading to all three Bedrooms and the House Bathroom.
PRINCIPAL BEDROOM
An impressive and spacious Principal Bedroom which has plenty of space for a King-Sized Bed and free-standing furniture. The Bedroom has a D/G window and wall mounted radiator.
BEDROOM TWO
Another good-sized double Bedroom with built in wardrobes. There is still plenty of space for a double bed and furniture. The Bedroom is complimented by a D/G window and wall mounted radiator.
BEDROOM THREE
A generous sized Bedroom with space for a bed and furniture. The room could also be used as a spacious office, a room in demand at the moment. Benefiting from D/G window, wall mounted radiator and stylish laminate flooring.
HOUSE BATHROOM
A well-presented Bathroom with three-piece suite fitted comprising of a paneled bath with wall mounted electric shower, low flush WC, and wash hand basin. The Bathroom has a frosted D/G window, wall mounted radiator and is decorated with tiles to the walls and stylish flooring.
EXTERIOR
A lovely home situated in this popular residential location. To the front of the property is a driveway leading to the garage. The garage is accessed via an up and over door and has power and light. To the front is also a lawned garden to two sides. Access to the rear of the property is gained down the side of the house through a 6ft secure gate. The rear garden is spacious and surrounded by a tall standing fence offering a good level of privacy. The rear garden is mainly laid to lawn but also has a spacious graveled area, perfect for the BBQ months.
The property is incredibly well served with the A5 leading to the M42 giving access to Birmingham and Nottingham, only approximately 10 minutes away. The A38 is also only a 15-20 minute drive away and Tamworth Railway Station is approximately 1 mile away which offers services to all destinations including Birmingham and London.
Furthermore, the property is surrounded by a number of reputable schools including Landau Forte Academy (less than half a mile away), and Florendine Primary School. We advise all interest parties check with the local authority to confirm catchment.
Benefiting from off road parking and garage, newly fitted Kitchen and Bathroom, and recently installed boiler.
The property briefly comprises of an Entrance Hallway, Breakfast Kitchen, Lounge, Conservatory, three Bedrooms, House Bathroom and Garage .
ENTRANCE HALL
Through a secure door leads into a welcoming hallway perfect for coats and shoes. A staircase rises to the first floor and internal door leads to the
LOUNGE
A bright and airy reception room with plenty of space for a number of pieces of furniture, the perfect place to sit back and relax. There is a large uPVC window to the front aspect offering great sources of natural light. The Lounge benefits from a fireplace with marble surround and hearth. This could be easily opened up creating an open fire adding to the cosy feel the property already offers. There is also a wall mounted radiator and the room is decorated with a solid wooden floor.
BREAKFAST KITCHEN
A recently installed Kitchen which benefits of an array of modern wall and base units fitted adding plenty of storage with complimentary wood effect work-surfaces. The Kitchen benefits from an integrated Dishwasher, fitted double oven with four ring hob and overhead extractor, single stainless steel sink and drainer. There is also a uPVC window, wall mounted radiator and the room is decorated with tiles to the walls and stylish laminate flooring.
CONSERVATORY
A handy addition to any household and a room which offers more living space. Mainly built of glass panels with Perspex roof, adding to the excellent levels of natural light the property offers. The Conservatory offers plenty of space for a Dining table and chairs, perfect to entertain family and friends. A set of patio doors lead to the rear garden.
LANDING
A rare and spacious landing with internal doors leading to all three Bedrooms and the House Bathroom.
PRINCIPAL BEDROOM
An impressive and spacious Principal Bedroom which has plenty of space for a King-Sized Bed and free-standing furniture. The Bedroom has a D/G window and wall mounted radiator.
BEDROOM TWO
Another good-sized double Bedroom with built in wardrobes. There is still plenty of space for a double bed and furniture. The Bedroom is complimented by a D/G window and wall mounted radiator.
BEDROOM THREE
A generous sized Bedroom with space for a bed and furniture. The room could also be used as a spacious office, a room in demand at the moment. Benefiting from D/G window, wall mounted radiator and stylish laminate flooring.
HOUSE BATHROOM
A well-presented Bathroom with three-piece suite fitted comprising of a paneled bath with wall mounted electric shower, low flush WC, and wash hand basin. The Bathroom has a frosted D/G window, wall mounted radiator and is decorated with tiles to the walls and stylish flooring.
EXTERIOR
A lovely home situated in this popular residential location. To the front of the property is a driveway leading to the garage. The garage is accessed via an up and over door and has power and light. To the front is also a lawned garden to two sides. Access to the rear of the property is gained down the side of the house through a 6ft secure gate. The rear garden is spacious and surrounded by a tall standing fence offering a good level of privacy. The rear garden is mainly laid to lawn but also has a spacious graveled area, perfect for the BBQ months.

