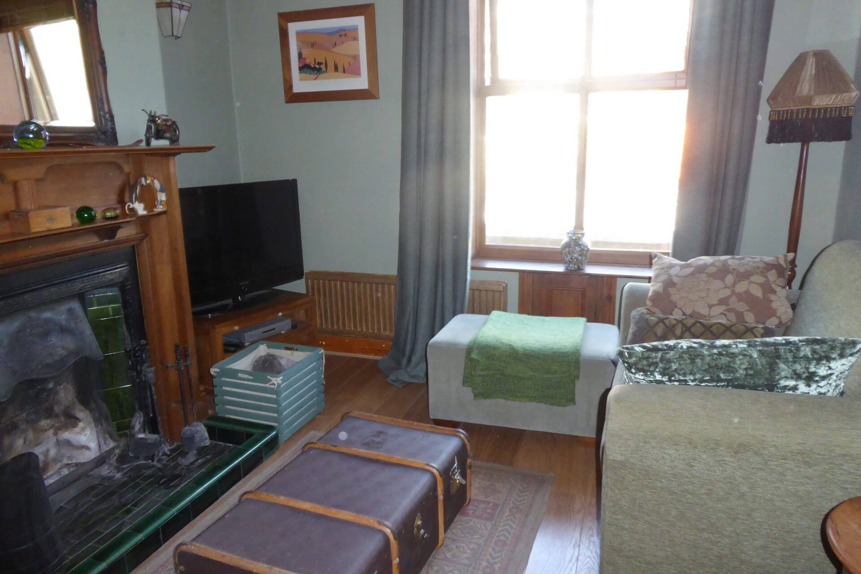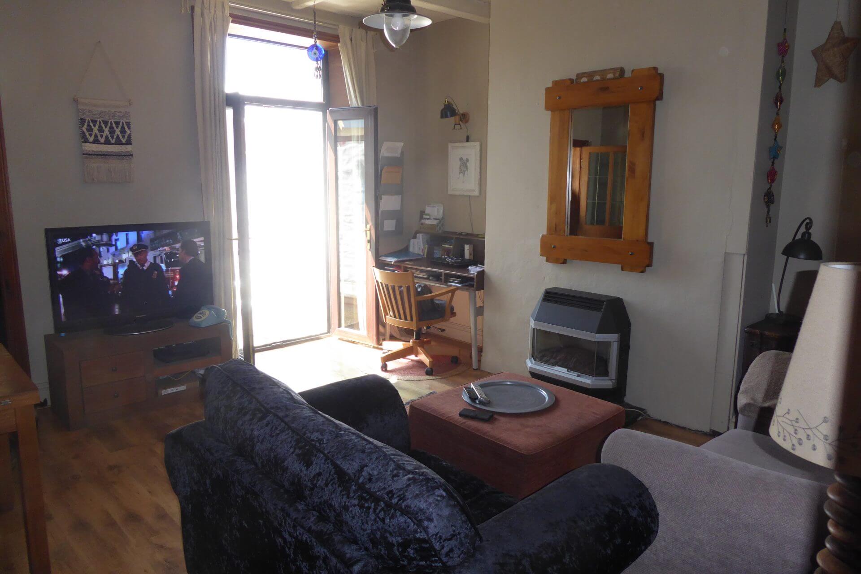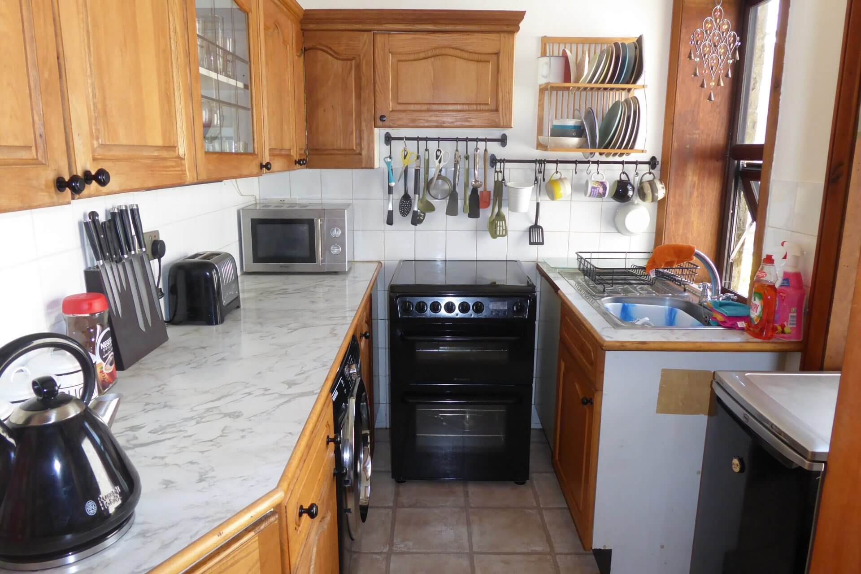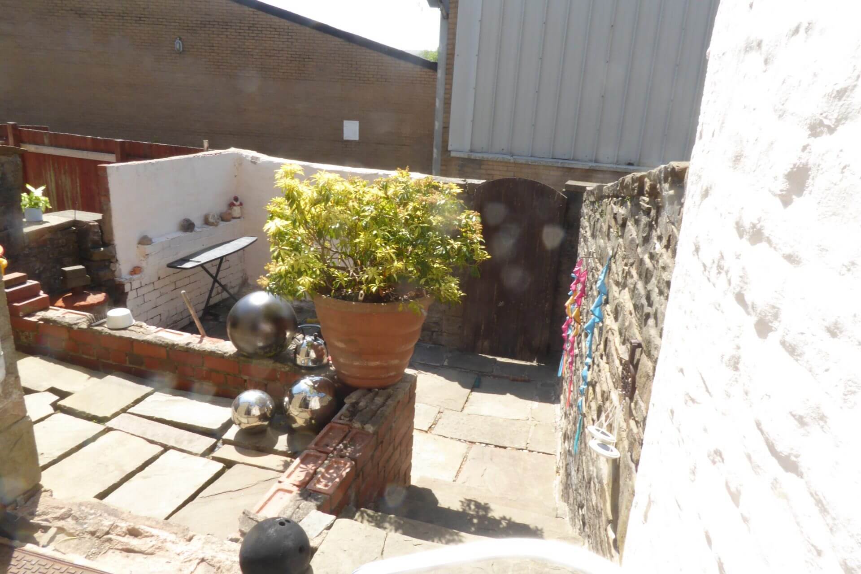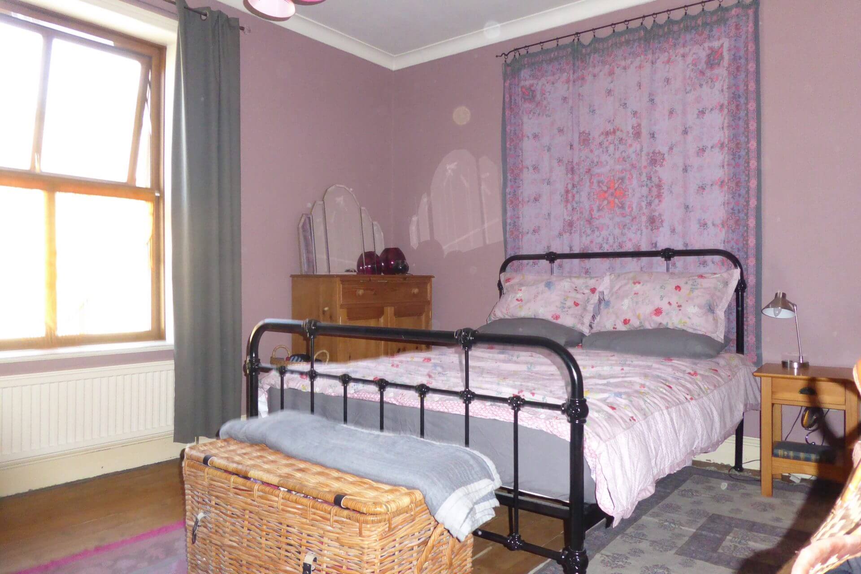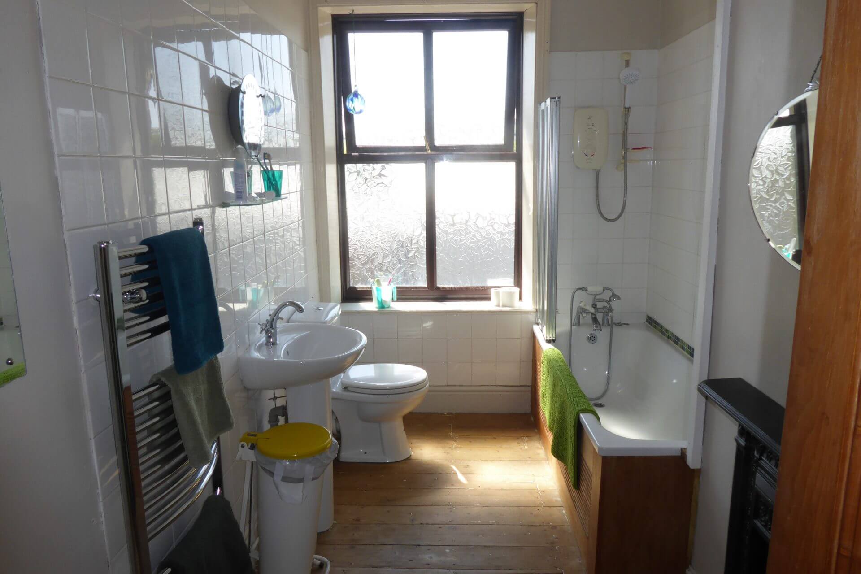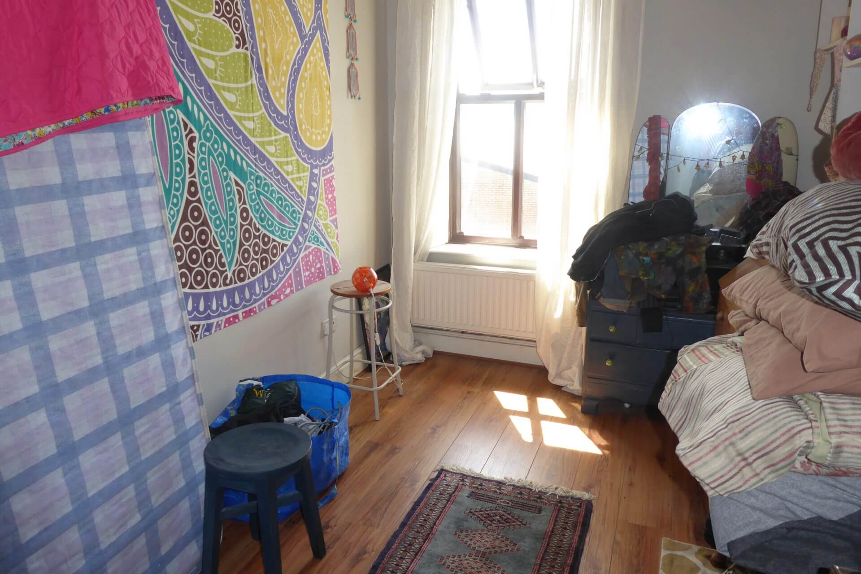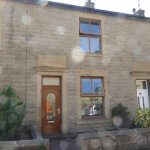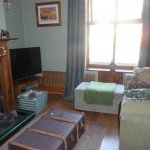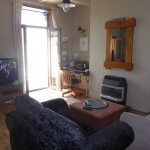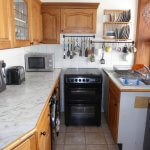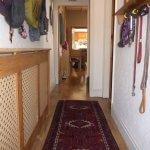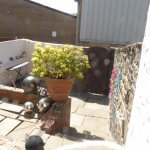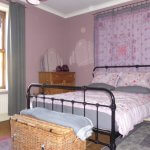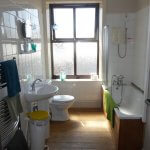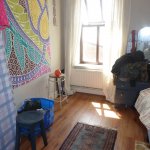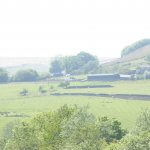This property is not currently available. It may be sold or temporarily removed from the market.
Jubilee Road, Haslingden, BB4 5EU
£160,000
Guide Price
Property Summary
INTRODUCTION BENEFITING FROM A SOUTH/WEST FACING REAR YARD WITH COUNTRYSIDE VIEWS IS THIS WELL PRESENTED THREE BEDROOM PROPERTY, LOCATED IN THE POPULAR AREA OF HASLINGDEN. THE PROPERTY HAS BEEN ATTRACTIVELY PRIVCED SO BOOK YOUR VIEWING TODAY.
This wonderful home is situated in the popular area of Haslingden, boasting a number of amenities including a comprehensive range of shops. Furthermore, the home is surrounded by a number of reputable schools including Helmshore Primary and St Veronica's R.C. Primary and is within close proximity to the M62 which offers easy access to Manchester and direct links to Leeds.
Briefly comprising of an Entrance Hallway, Lounge, Dining Room, Kitchen, Three Bedrooms and family Bathroom.
ENTRANCE HALL A secure doorway leads you into the entrance hallway
A rare and spacious Hallway, the perfect place for those muddy boots and coats. The Hallway benefits from a wall mounted radiator and cover and is decorated with stylish laminate flooring. Internal doors lead to the Dining Room and Lounge.
LOUNGE A bright and airy principal reception room with plenty of space for a number of pieces of furniture, the perfect place to sit back and relax. To the centre of the room is an original open fire, giving the room a focal point and cosy feel. There is a large D/G window to the front aspect offering excellent levels of natural light. The Lounge also benefits from a wall-mounted radiator, TV and telephone points and the room is decorated with stylish wooden flooring.
DINING ROOM Another spacious reception room which is incredibly versatile. The room is currently been used as a second Lounge but could easily be converted to a more formal Dining Room as there is plenty of space for a Dining Table and Chairs. The room benefits from a wall mounted gas fire and a useful storage cupboard. A set of uPVC patio doors lead to the rear yard and the room is decorated with stylish laminate flooring.
KITCHEN A well presented Kitchen which has an array of solid wood wall and base units fitted adding plenty of storage with complimentary work surfaces. The room benefits from a single sink and drainer, plumbing for a Washing Machine, space for a Fridge/Freezer, cooker point and overhead extractor. There are also two large D/G windows to the side aspect and the Kitchen is decorated with tiles to the walls and stylish flooring.
FIRST FLOOR
MASTER BEDROOM A fantastic sized master Bedroom with plenty of space for a double bed and free-standing furniture. However, the room does have built in wardrobes to one aspect. The master Bedroom also benefits from an original cast iron fireplace adding character to the room, a wall mounted radiator, TV and telephone points, D/G window and is decorated with original wooden flooring.
BEDROOM TWO Another good-sized Bedroom with space for a bed and free-standing furniture. There is also a D/G window, and wall mounted radiator.
FAMILY BATHROOM A very generous sized family Bathroom which comprises of a three-piece suite, comprising of a paneled bath with wall mounted electric shower, low flush WC and wash hand basin. The Bathroom also benefits from a heated towel rail, frosted D/G window and is decorated with tiles to the walls and original wooden flooring.
SECOND FLOOR
BEDROOM THREE A great sized third Bedroom with space for a bed and furniture. There are also two Velux windows and a wall mounted electric heater. The room also has storage into the eaves.
EXTERIOR To the rear of the property is a spacious and enclosed south-west facing rear yard which is not overlooked by other residential properties, the perfect place for the Summer months.
This wonderful home is situated in the popular area of Haslingden, boasting a number of amenities including a comprehensive range of shops. Furthermore, the home is surrounded by a number of reputable schools including Helmshore Primary and St Veronica's R.C. Primary and is within close proximity to the M62 which offers easy access to Manchester and direct links to Leeds.
Briefly comprising of an Entrance Hallway, Lounge, Dining Room, Kitchen, Three Bedrooms and family Bathroom.
ENTRANCE HALL A secure doorway leads you into the entrance hallway
A rare and spacious Hallway, the perfect place for those muddy boots and coats. The Hallway benefits from a wall mounted radiator and cover and is decorated with stylish laminate flooring. Internal doors lead to the Dining Room and Lounge.
LOUNGE A bright and airy principal reception room with plenty of space for a number of pieces of furniture, the perfect place to sit back and relax. To the centre of the room is an original open fire, giving the room a focal point and cosy feel. There is a large D/G window to the front aspect offering excellent levels of natural light. The Lounge also benefits from a wall-mounted radiator, TV and telephone points and the room is decorated with stylish wooden flooring.
DINING ROOM Another spacious reception room which is incredibly versatile. The room is currently been used as a second Lounge but could easily be converted to a more formal Dining Room as there is plenty of space for a Dining Table and Chairs. The room benefits from a wall mounted gas fire and a useful storage cupboard. A set of uPVC patio doors lead to the rear yard and the room is decorated with stylish laminate flooring.
KITCHEN A well presented Kitchen which has an array of solid wood wall and base units fitted adding plenty of storage with complimentary work surfaces. The room benefits from a single sink and drainer, plumbing for a Washing Machine, space for a Fridge/Freezer, cooker point and overhead extractor. There are also two large D/G windows to the side aspect and the Kitchen is decorated with tiles to the walls and stylish flooring.
FIRST FLOOR
MASTER BEDROOM A fantastic sized master Bedroom with plenty of space for a double bed and free-standing furniture. However, the room does have built in wardrobes to one aspect. The master Bedroom also benefits from an original cast iron fireplace adding character to the room, a wall mounted radiator, TV and telephone points, D/G window and is decorated with original wooden flooring.
BEDROOM TWO Another good-sized Bedroom with space for a bed and free-standing furniture. There is also a D/G window, and wall mounted radiator.
FAMILY BATHROOM A very generous sized family Bathroom which comprises of a three-piece suite, comprising of a paneled bath with wall mounted electric shower, low flush WC and wash hand basin. The Bathroom also benefits from a heated towel rail, frosted D/G window and is decorated with tiles to the walls and original wooden flooring.
SECOND FLOOR
BEDROOM THREE A great sized third Bedroom with space for a bed and furniture. There are also two Velux windows and a wall mounted electric heater. The room also has storage into the eaves.
EXTERIOR To the rear of the property is a spacious and enclosed south-west facing rear yard which is not overlooked by other residential properties, the perfect place for the Summer months.


