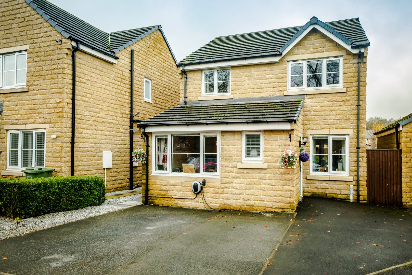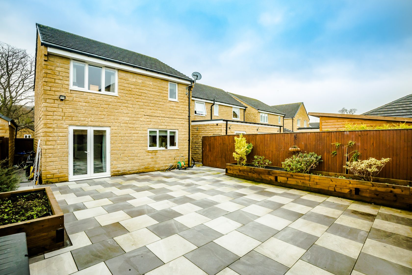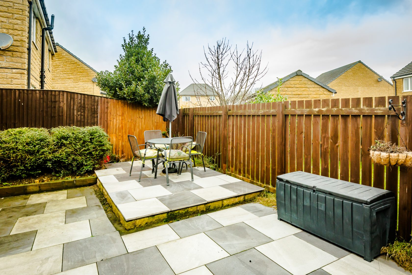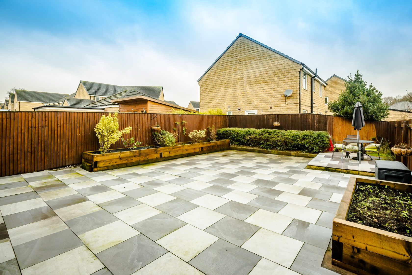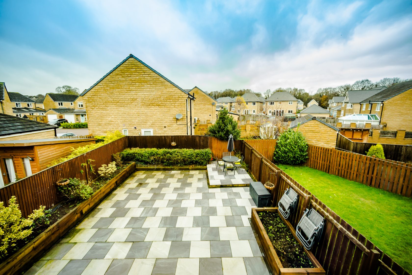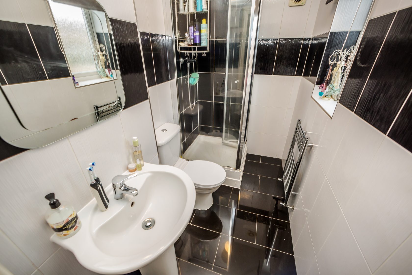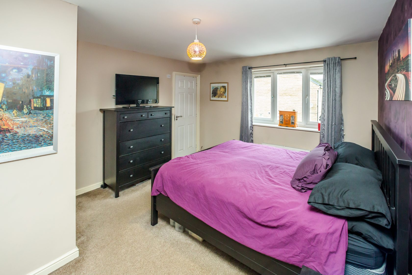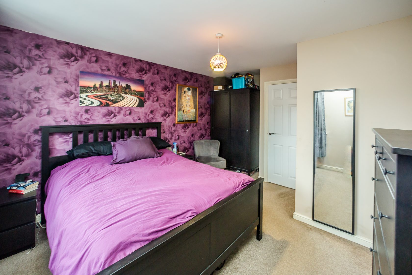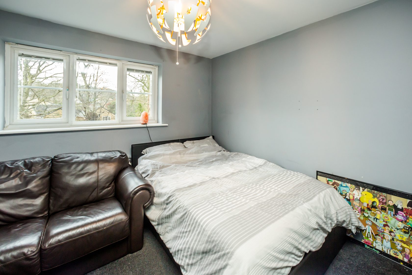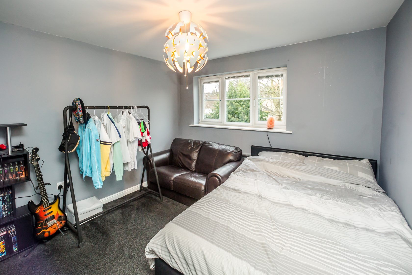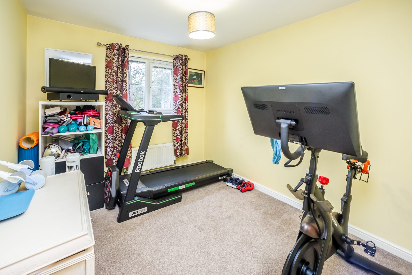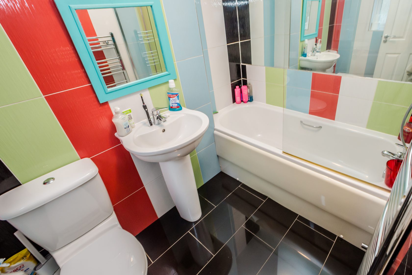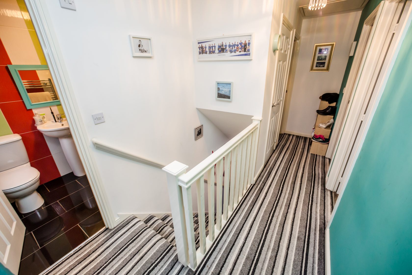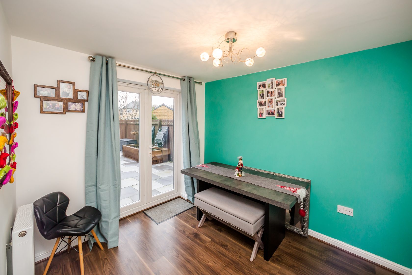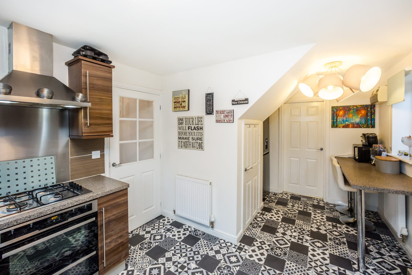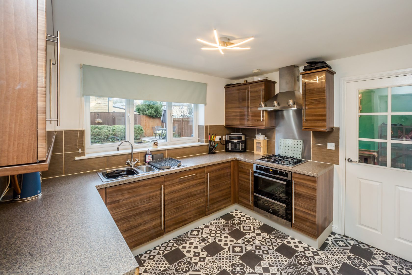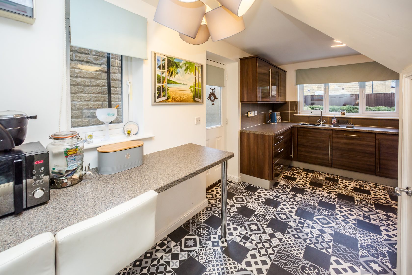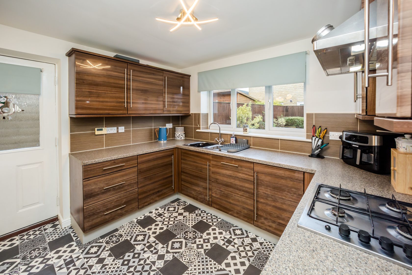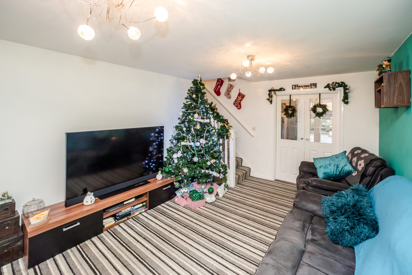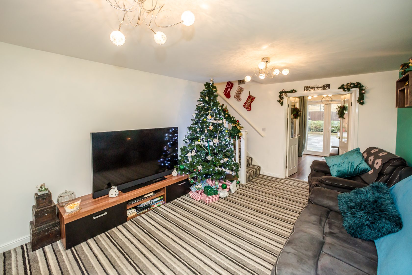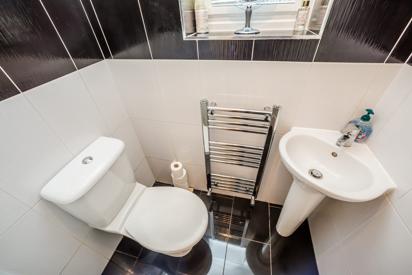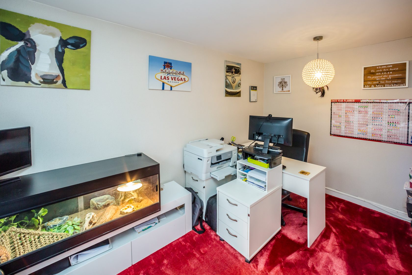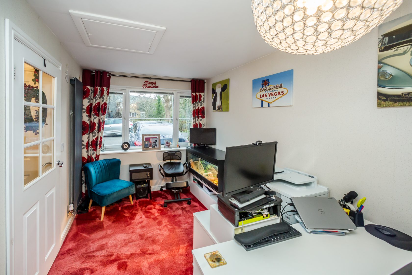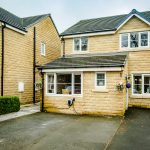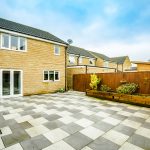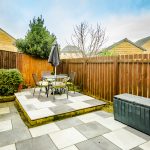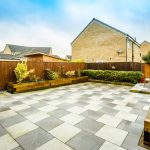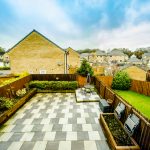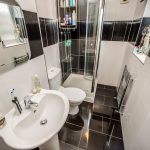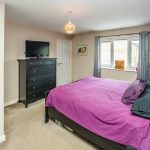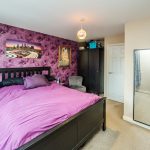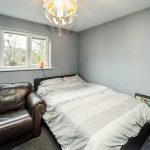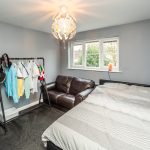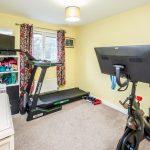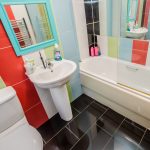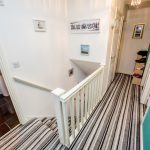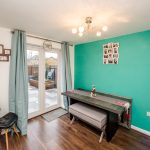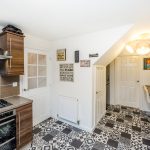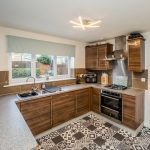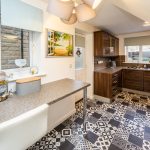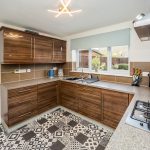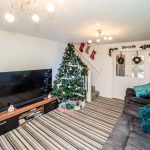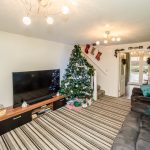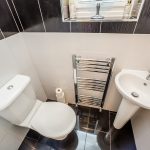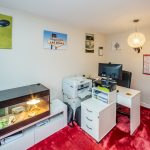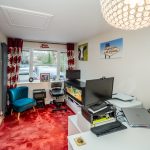Holly Road, Scissett, HD8 9GT
£290,000
OIRO
Property Summary
FastMove are proud to present this deceptively spacious, incredibly versatile three/four bedroom detached family home, positioned in this private position within a popular residential location. Benefiting from parking for 4 cars and presented with modern fixtures and fittings throughout.
We are open from 8am - 9pm so book your viewing today before its too late.
Although the property is located in a popular residential location within a semi-rural position it is still close to a number of local amenities including a comprehensive range of shops, pubs, and eateries. The surrounding schools are heralded with an exceptional reputation which cover all age groups.
Huddersfield and Wakefield centre's are only a short journey away which offer a further range of shops, eateries and bars.
It is also close to a number of recreational activities for both children and adults including, Golf Clubs, local Tennis, Football and Cricket clubs, making this the perfect family home.
The property is incredibly well served with the M62 and M1 motorway networks within close proximity which provide access to Leeds, Sheffield and Manchester. Furthermore, Wakefield's train station is within easy access and provides a two-hour service to London.
ENTRANCE HALLWAY
A welcoming Hallway, which offers the great place for coats and shoes. From the Hallway internal doors lead to the downstairs W/C, Bedroom four/Office and the Lounge.
Lounge
This wonderful family home boasts a spacious Lounge, allowing plenty of space for a number of pieces of comfy furniture, the perfect place to sit back and relax. Natural light flows into the room through a large D/G window to the front aspect. The Lounge also benefits from a wall mounted radiator
From the Lounge a set of stylish double doors leads to the Dining Room.
Dining Room
A second reception room to the property which offers plenty of space for a dining table and chairs, perfect to entertain family and friends.The Dining room is complimented by stylish wood effect flooring and benefits from a wall mounted radiator. From the Dining Room a set of D/G patio doors lead to the rear garden and an internal door leads to the Kitchen.
Kitchen
The Kitchen is presented with a range of stylish wall and base units with complimentary work-surfaces, including a spacious breakfast bar. Benefiting from an integrated dishwasher and washing machine, fitted double oven with gas hob, overhead extractor and stainless steel splash back, space for a fridge freezer and a single sink and drainer. The Kitchen is decorated with partially tiled walls and newly laid cushioned flooring. There are also two wall mounted radiators and D/G windows to two aspects. From the Kitchen a doorway leads to the side of the property and internal door leads to the Utility Room.
Utility Room
The room which takes away the pressure from the Kitchen. Benefiting from a tumble dryer, two wall mounted cupboards, one of which houses the property's boiler and decorated with wood effect flooring.
Bedroom 4/Office
A room which could be used for a number of purposes. Currently used as a home office by the existing owners, providing plenty of space for a desk and a number of filing cabinets. However, the room could be used as a generous sized double bedroom. Benefiting from a large D/G window to the front aspect, continuing the excellent level of light the property offers and a wall mounted radiator.
Downstairs W/C
A handy addition to any household. Comprising of a two piece suite including a low flush w/c, and pedestal wash hand basin. The room is decorated with tiles to the walls and floor and is complimented by a frosted D/G window and heated towel rail.
First Floor Landing
The property boasts a rare and spacious landing which has internal doors to three bedrooms and the family bathroom. Benefiting from a D/G window and radiator. The loft is also accessed from the landing offering further storage.
Master Bedroom and En-Suite
A fantastic sized master bedroom which offers plenty of space for a king size bed and a number of pieces of free-standing furniture. Benefiting from a D/G window and wall mounted radiator. From the Bedroom an internal door leads to the
En-Suite
A generous sized en-suite comprising of a three piece suite including a spacious shower, low flush w/c and wash hand basin. Presented with tiles to the walls and floor and complimented by a heated towel rail and frosted D/G window.
BEDROOM TWO
Another generous sized double Bedroom with plenty of space for a double bed and a number of pieces of free-standing furniture. There is also a wall mounted radiator and bank of D/G windows.
BEDROOM THREE
A third double Bedroom with space for a double bed and free standing furniture. Benefiting from a wall mounted radiator and D/G window.
FAMILY BATHROOM
Another great sized room is the family bathroom. Comprising of a three piece suite including a panelled bath with wall mounted shower head and glass screen, low flush w/c and wash hand basin. The room has a frosted D/G window, heated towel rail and is decorated with tiles to the walls and floor.
Exterior
This wonderful family home is positioned in an incredibly private position with no passing traffic. To the front of the property is off-road parking for 4 cars. There is also a 7kw electric car charging point.
A tall standing, secure pedestrian gate leads down the side of the property to the rear garden. The rear garden is incredibly spacious and offers a wealth of privacy. This is the perfect space for the family and friends to enjoy during the warmer parts of the year and to take advantage of the BBQ weather. There is a good level of external lighting to the side and rear of the property and there is also an external tap to the rear.
We are open from 8am - 9pm so book your viewing today before its too late.
Although the property is located in a popular residential location within a semi-rural position it is still close to a number of local amenities including a comprehensive range of shops, pubs, and eateries. The surrounding schools are heralded with an exceptional reputation which cover all age groups.
Huddersfield and Wakefield centre's are only a short journey away which offer a further range of shops, eateries and bars.
It is also close to a number of recreational activities for both children and adults including, Golf Clubs, local Tennis, Football and Cricket clubs, making this the perfect family home.
The property is incredibly well served with the M62 and M1 motorway networks within close proximity which provide access to Leeds, Sheffield and Manchester. Furthermore, Wakefield's train station is within easy access and provides a two-hour service to London.
ENTRANCE HALLWAY
A welcoming Hallway, which offers the great place for coats and shoes. From the Hallway internal doors lead to the downstairs W/C, Bedroom four/Office and the Lounge.
Lounge
This wonderful family home boasts a spacious Lounge, allowing plenty of space for a number of pieces of comfy furniture, the perfect place to sit back and relax. Natural light flows into the room through a large D/G window to the front aspect. The Lounge also benefits from a wall mounted radiator
From the Lounge a set of stylish double doors leads to the Dining Room.
Dining Room
A second reception room to the property which offers plenty of space for a dining table and chairs, perfect to entertain family and friends.The Dining room is complimented by stylish wood effect flooring and benefits from a wall mounted radiator. From the Dining Room a set of D/G patio doors lead to the rear garden and an internal door leads to the Kitchen.
Kitchen
The Kitchen is presented with a range of stylish wall and base units with complimentary work-surfaces, including a spacious breakfast bar. Benefiting from an integrated dishwasher and washing machine, fitted double oven with gas hob, overhead extractor and stainless steel splash back, space for a fridge freezer and a single sink and drainer. The Kitchen is decorated with partially tiled walls and newly laid cushioned flooring. There are also two wall mounted radiators and D/G windows to two aspects. From the Kitchen a doorway leads to the side of the property and internal door leads to the Utility Room.
Utility Room
The room which takes away the pressure from the Kitchen. Benefiting from a tumble dryer, two wall mounted cupboards, one of which houses the property's boiler and decorated with wood effect flooring.
Bedroom 4/Office
A room which could be used for a number of purposes. Currently used as a home office by the existing owners, providing plenty of space for a desk and a number of filing cabinets. However, the room could be used as a generous sized double bedroom. Benefiting from a large D/G window to the front aspect, continuing the excellent level of light the property offers and a wall mounted radiator.
Downstairs W/C
A handy addition to any household. Comprising of a two piece suite including a low flush w/c, and pedestal wash hand basin. The room is decorated with tiles to the walls and floor and is complimented by a frosted D/G window and heated towel rail.
First Floor Landing
The property boasts a rare and spacious landing which has internal doors to three bedrooms and the family bathroom. Benefiting from a D/G window and radiator. The loft is also accessed from the landing offering further storage.
Master Bedroom and En-Suite
A fantastic sized master bedroom which offers plenty of space for a king size bed and a number of pieces of free-standing furniture. Benefiting from a D/G window and wall mounted radiator. From the Bedroom an internal door leads to the
En-Suite
A generous sized en-suite comprising of a three piece suite including a spacious shower, low flush w/c and wash hand basin. Presented with tiles to the walls and floor and complimented by a heated towel rail and frosted D/G window.
BEDROOM TWO
Another generous sized double Bedroom with plenty of space for a double bed and a number of pieces of free-standing furniture. There is also a wall mounted radiator and bank of D/G windows.
BEDROOM THREE
A third double Bedroom with space for a double bed and free standing furniture. Benefiting from a wall mounted radiator and D/G window.
FAMILY BATHROOM
Another great sized room is the family bathroom. Comprising of a three piece suite including a panelled bath with wall mounted shower head and glass screen, low flush w/c and wash hand basin. The room has a frosted D/G window, heated towel rail and is decorated with tiles to the walls and floor.
Exterior
This wonderful family home is positioned in an incredibly private position with no passing traffic. To the front of the property is off-road parking for 4 cars. There is also a 7kw electric car charging point.
A tall standing, secure pedestrian gate leads down the side of the property to the rear garden. The rear garden is incredibly spacious and offers a wealth of privacy. This is the perfect space for the family and friends to enjoy during the warmer parts of the year and to take advantage of the BBQ weather. There is a good level of external lighting to the side and rear of the property and there is also an external tap to the rear.

