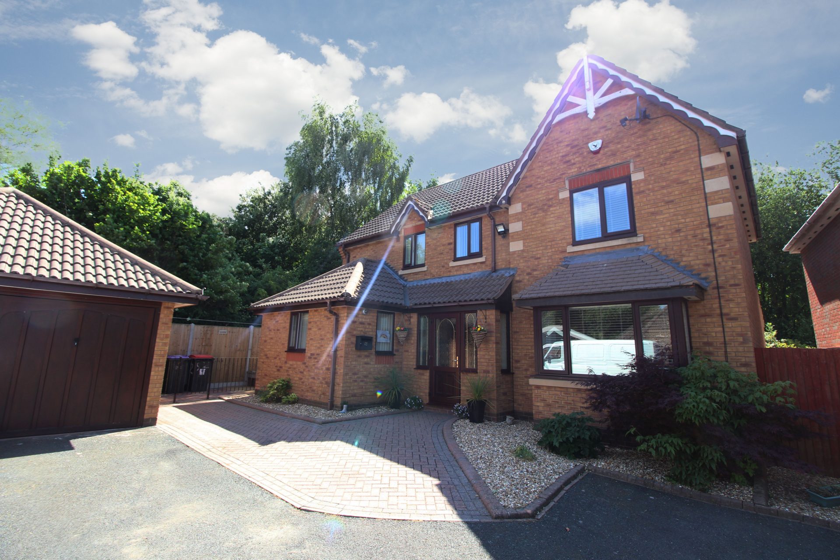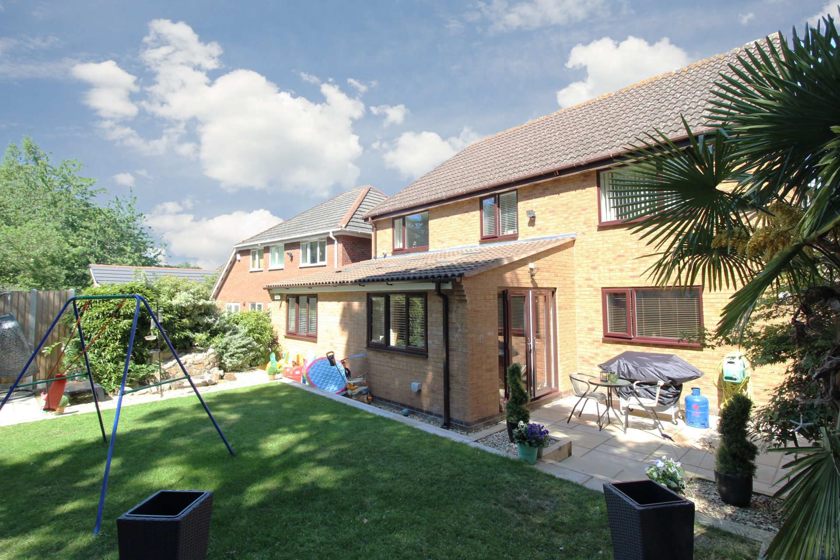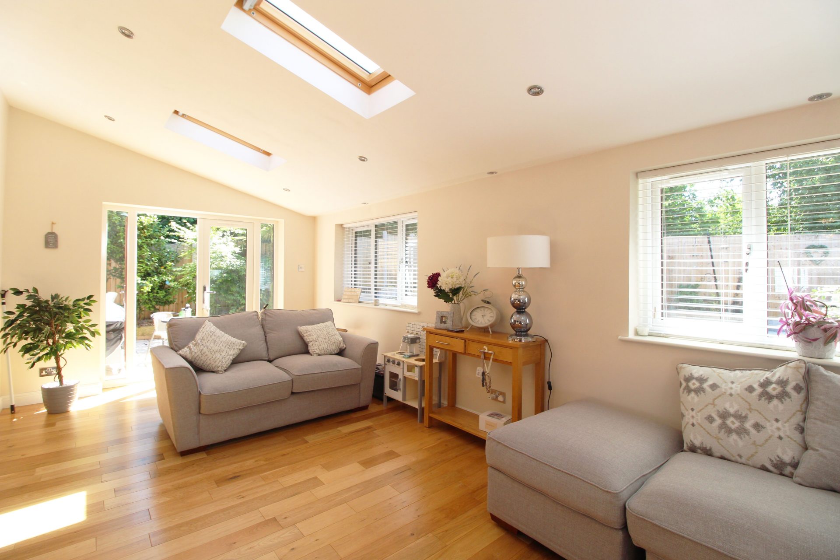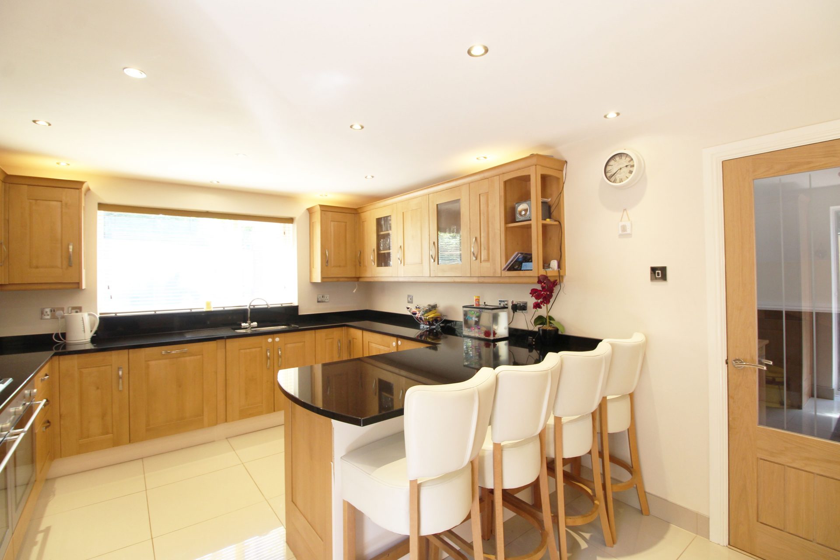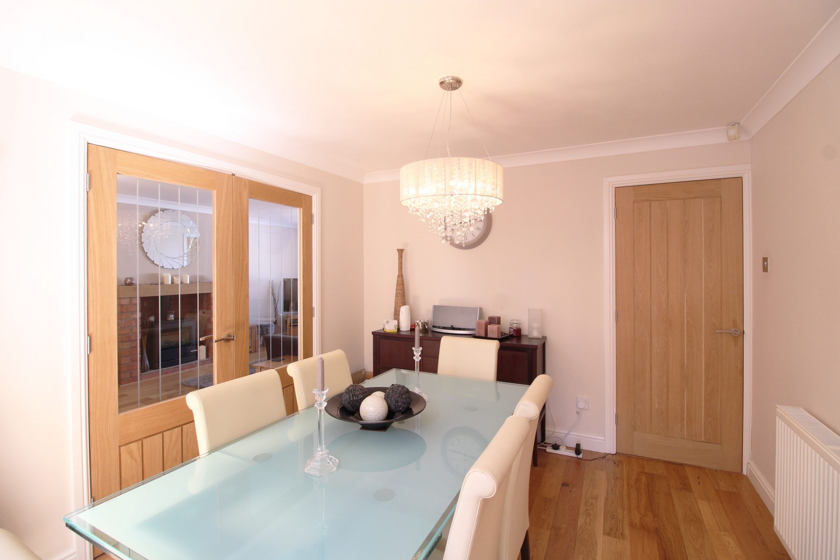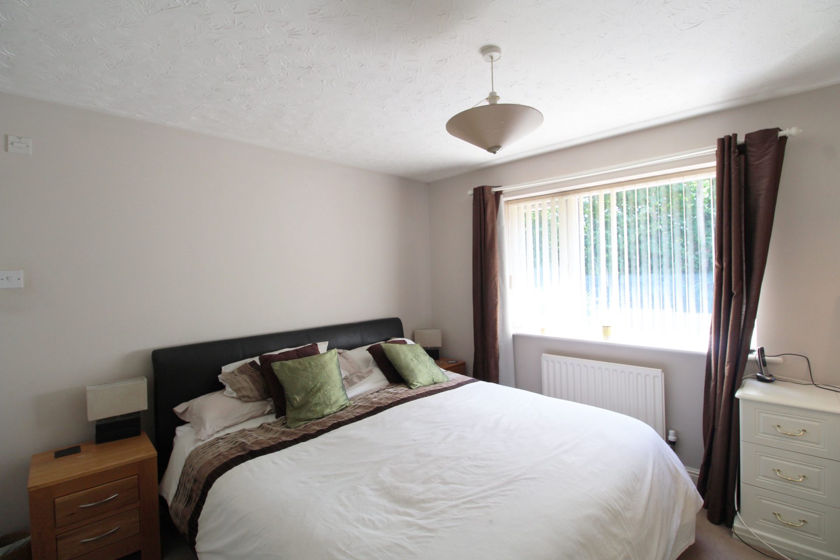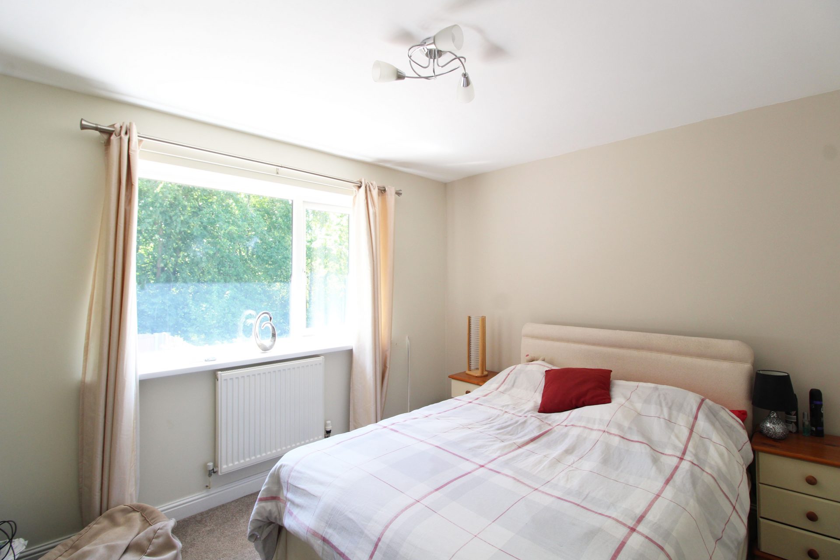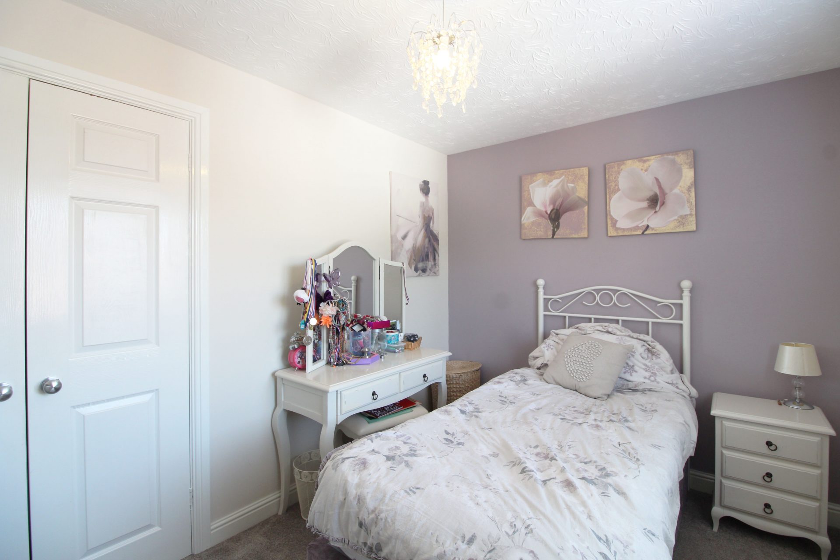This property is not currently available. It may be sold or temporarily removed from the market.
Harley Close, Wellington, TF1 3LF
£385,000
Property Summary
SPACIOUS AND EXTENDED FOUR BEDROOM DETACHED PROPERTY
BUILT ON A SUBSTANTIAL, CORNER PLOT
SITUATED ON A QUIET CUL-DE-SAC LOCATION
SPACIOUS LIVING ACCOMMODATION
STUNNING BREAKFAST KITCHEN
FOUR GOOD SIZED BEDROOMS, ONE WITH EN-SUITE
SEPARATE STUDY, OFFERING SOMEONE THE OPPORTUNITY TO WORK FROM HOME
ENCLOSED AND PRIVATE REAR GARDEN
DETACHED DOUBLE GARAGE
CLOSE TO ALL LOCAL AMENITIES
SURROUNDED BY REPUTABLE SCHOOLING
CLOSE PROXIMITY TO THE LOCAL TRANSPORT LINKS AND TELFORD TOWN CENTRE
Guide Price: £385,000
INCREDIBLY SPACIOUS, GENEROUSLY PROPORTIONED AND WELL PRESENTED FAMILY HOME IN THIS POPULAR LOCATION? LOOK NO FURTHER AND TAKE A LOOK AROUND THIS STUNNING AND SPACIOUS FOUR BEDROOM DETACHED PROPERTY.
This gorgeous home is located in the perfect position within this sought-after location. The property is within close proximity to a number of local amenities including a comprehensive range of shops, café bars, eateries, entertainment and leisure facilities. Furthermore, the property is surrounded by a number of reputable schools including, St Peters School rated ‘outstanding’ by Ofsted, Thomas Telford City Technology College and the successful Wrekin College which includes Old Hall Prep School.
The property also offers great facilities for those who like to get some fresh air into the lungs as the property is close to a number of winding pathways, ideal for cycling and walking.
As far as commuting goes the property is within easy reach of the local transport links.
Boasting off road parking for a number of vehicles, double detached garage, high quality fixtures and fittings and well-proportioned rooms throughout.
The property briefly comprises of an entrance Hallway, Breakfast Kitchen, Dining Room, Lounge, Garden Room, Study, downstairs W/C, four Bedrooms, one en-suite and house Bathroom.
Viewings are a must!!
The property is accessed via a secure D/G door leading to the
PORCH
The perfect place for those coats and shoes. The porch has wood effect tiled flooring and two D/G windows. An internal doorway leads into the
ENTRANCE HALL
The property has a very welcoming and warm hallway, which is neutrally decorated and benefits from a wall mounted radiator, two windows, a solid wooden Oak floor and under-stair cupboard, perfect for storage. From the Hallway the staircase rises to the first-floor landing and internal Oak doors lead to the Breakfast Kitchen, Downstairs W/C, Dining Room, Study and the
LOUNGE
A bright and airy reception room, with plenty of space for a number of pieces of furniture, the perfect place to sit back and relax. The Lounge benefits from a large D/G bay window to the front aspect allowing excellent levels of natural light. There is also a cast iron gas fire, with log burner effect giving this room a focal point and cosy feel. The room is decorated with a wall mounted radiator, T.V. point and solid Oak flooring.
BREAKFAST KITCHEN
Giving the wow factor to this property is this stunning, spacious and well-designed modern Breakfast Kitchen. The Kitchen has an array of wall and base units fitted adding plenty of storage with complimentary solid granite work-surfaces, including a stylish Breakfast bar. The Kitchen benefits from a number of integrated appliances including a Fridge/Freezer, Washing Machine, Dishwasher and Tumble Dryer. There is also fitted double oven with gas hob and overhead extractor. Furthermore, the Kitchen benefits from a single sink and drainer with granite splash back, D/G window and is decorated with tiles to the floor. An external door leads to the side of the property.
DINING AREA
A room which is incredibly versatile and could be used for a number of purposes. The room is currently been used as a more formal Dining Room as there is plenty of space for a formal dining table and chairs. The area has a wall mounted radiator and is decorated with solid Oak flooring. A set of double Oak doors lead back to the Lounge.
GARDEN ROOM
Running open plan with the Dining Room and forming part of the properties extension. The Garden Room is a great addition to this wonderful home offering more relaxing space, but could be used for a number of other purposes, for example a Children’s playroom. The Garden Room benefits from two sets of D/G windows, three Velux windows and a set of patio doors leading to the rear garden allowing excellent levels of natural light. The Garden Room has a wall mounted radiator and is decorated with stylish Oak flooring flowing through from the Dining Area.
BUILT ON A SUBSTANTIAL, CORNER PLOT
SITUATED ON A QUIET CUL-DE-SAC LOCATION
SPACIOUS LIVING ACCOMMODATION
STUNNING BREAKFAST KITCHEN
FOUR GOOD SIZED BEDROOMS, ONE WITH EN-SUITE
SEPARATE STUDY, OFFERING SOMEONE THE OPPORTUNITY TO WORK FROM HOME
ENCLOSED AND PRIVATE REAR GARDEN
DETACHED DOUBLE GARAGE
CLOSE TO ALL LOCAL AMENITIES
SURROUNDED BY REPUTABLE SCHOOLING
CLOSE PROXIMITY TO THE LOCAL TRANSPORT LINKS AND TELFORD TOWN CENTRE
Guide Price: £385,000
INCREDIBLY SPACIOUS, GENEROUSLY PROPORTIONED AND WELL PRESENTED FAMILY HOME IN THIS POPULAR LOCATION? LOOK NO FURTHER AND TAKE A LOOK AROUND THIS STUNNING AND SPACIOUS FOUR BEDROOM DETACHED PROPERTY.
This gorgeous home is located in the perfect position within this sought-after location. The property is within close proximity to a number of local amenities including a comprehensive range of shops, café bars, eateries, entertainment and leisure facilities. Furthermore, the property is surrounded by a number of reputable schools including, St Peters School rated ‘outstanding’ by Ofsted, Thomas Telford City Technology College and the successful Wrekin College which includes Old Hall Prep School.
The property also offers great facilities for those who like to get some fresh air into the lungs as the property is close to a number of winding pathways, ideal for cycling and walking.
As far as commuting goes the property is within easy reach of the local transport links.
Boasting off road parking for a number of vehicles, double detached garage, high quality fixtures and fittings and well-proportioned rooms throughout.
The property briefly comprises of an entrance Hallway, Breakfast Kitchen, Dining Room, Lounge, Garden Room, Study, downstairs W/C, four Bedrooms, one en-suite and house Bathroom.
Viewings are a must!!
The property is accessed via a secure D/G door leading to the
PORCH
The perfect place for those coats and shoes. The porch has wood effect tiled flooring and two D/G windows. An internal doorway leads into the
ENTRANCE HALL
The property has a very welcoming and warm hallway, which is neutrally decorated and benefits from a wall mounted radiator, two windows, a solid wooden Oak floor and under-stair cupboard, perfect for storage. From the Hallway the staircase rises to the first-floor landing and internal Oak doors lead to the Breakfast Kitchen, Downstairs W/C, Dining Room, Study and the
LOUNGE
A bright and airy reception room, with plenty of space for a number of pieces of furniture, the perfect place to sit back and relax. The Lounge benefits from a large D/G bay window to the front aspect allowing excellent levels of natural light. There is also a cast iron gas fire, with log burner effect giving this room a focal point and cosy feel. The room is decorated with a wall mounted radiator, T.V. point and solid Oak flooring.
BREAKFAST KITCHEN
Giving the wow factor to this property is this stunning, spacious and well-designed modern Breakfast Kitchen. The Kitchen has an array of wall and base units fitted adding plenty of storage with complimentary solid granite work-surfaces, including a stylish Breakfast bar. The Kitchen benefits from a number of integrated appliances including a Fridge/Freezer, Washing Machine, Dishwasher and Tumble Dryer. There is also fitted double oven with gas hob and overhead extractor. Furthermore, the Kitchen benefits from a single sink and drainer with granite splash back, D/G window and is decorated with tiles to the floor. An external door leads to the side of the property.
DINING AREA
A room which is incredibly versatile and could be used for a number of purposes. The room is currently been used as a more formal Dining Room as there is plenty of space for a formal dining table and chairs. The area has a wall mounted radiator and is decorated with solid Oak flooring. A set of double Oak doors lead back to the Lounge.
GARDEN ROOM
Running open plan with the Dining Room and forming part of the properties extension. The Garden Room is a great addition to this wonderful home offering more relaxing space, but could be used for a number of other purposes, for example a Children’s playroom. The Garden Room benefits from two sets of D/G windows, three Velux windows and a set of patio doors leading to the rear garden allowing excellent levels of natural light. The Garden Room has a wall mounted radiator and is decorated with stylish Oak flooring flowing through from the Dining Area.

