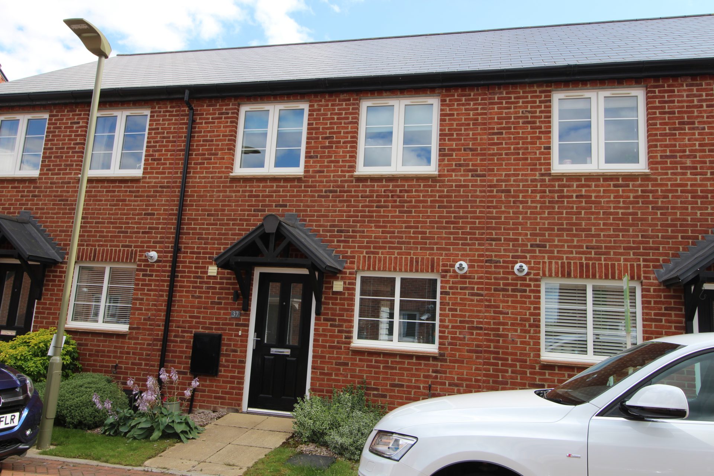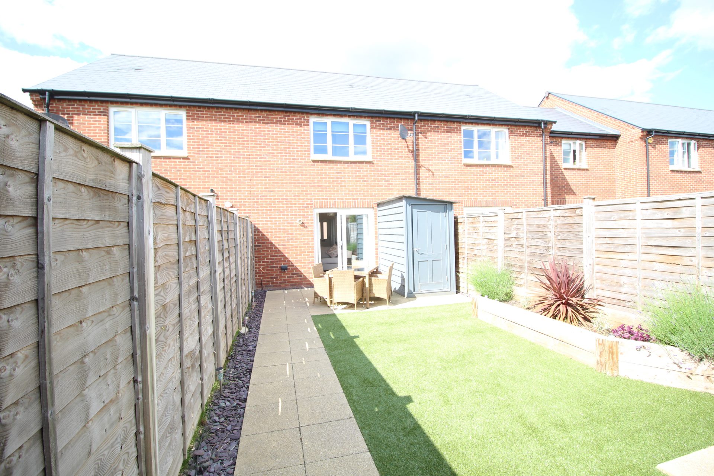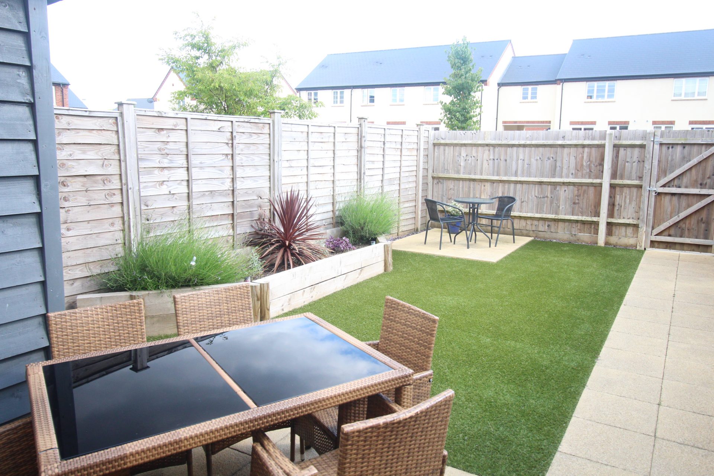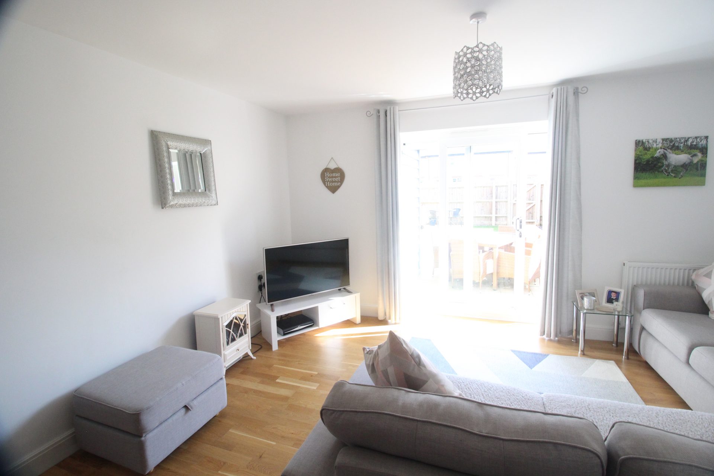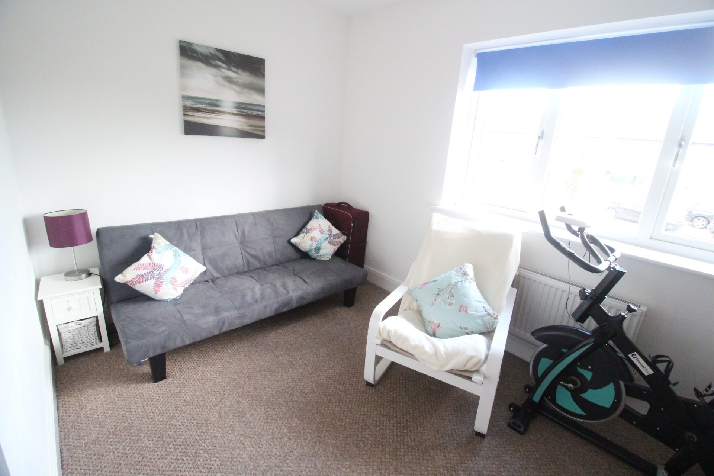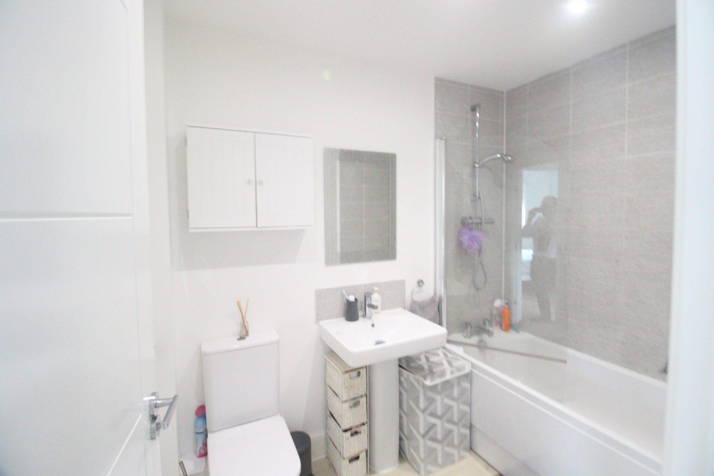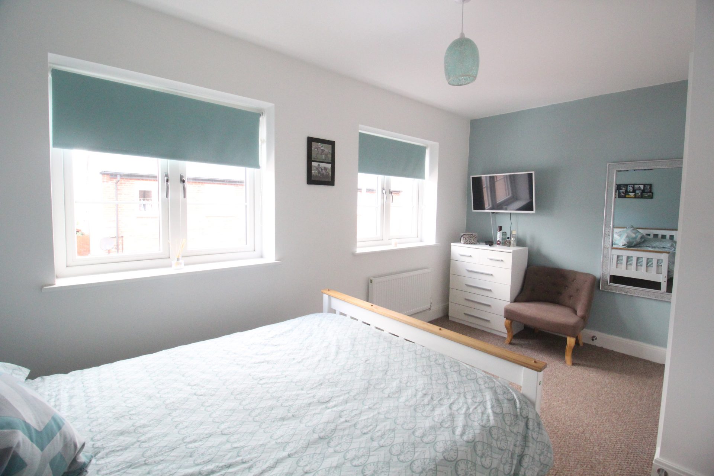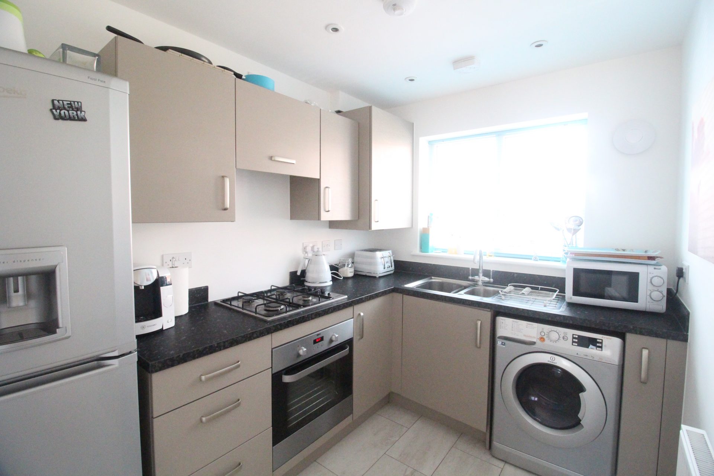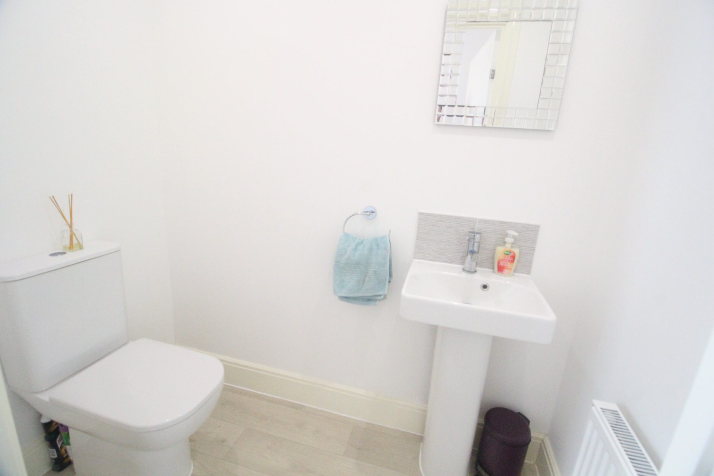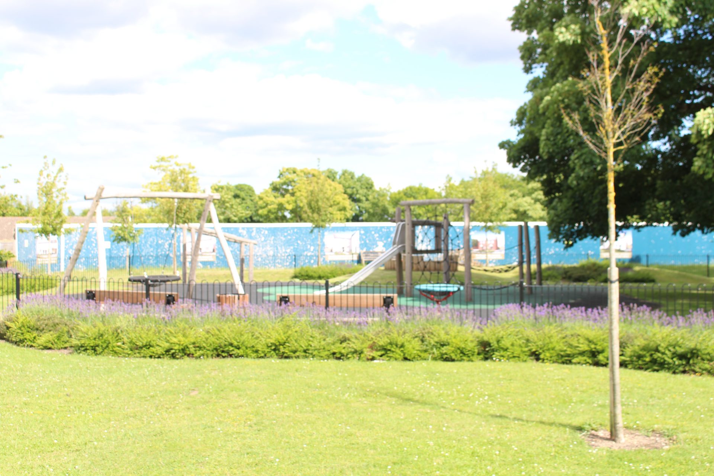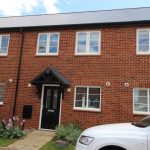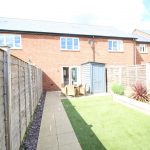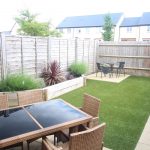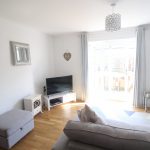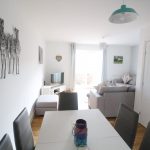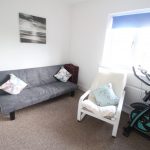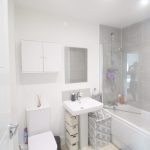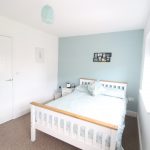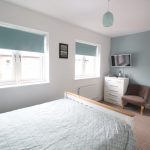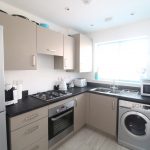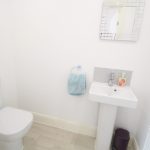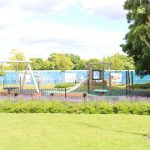HAPMDEN SQUARE, BICESTER, OX25 5AJ (SOLD)
£250,000
Guide Price
Property Summary
LOOKING FOR THAT WELL-PRESENTED HOME, WHICH IS READY TO MOVE INTO, IN THIS POPULAR LOCATION? LOOK NO FURTHER AND BOOK YOUR VIEWING TODAY.
We are proud to present this immaculate two-bedroom property situated in this popular location. The property is close to a number of local amenities including a local nursery, primary school, secondary school and leisure centre. Furthermore, the market town of Bicester is approximately 7 miles away offering even more amenities. The M40 motorway network and local rail links are a short journey away making this the ideal spot for any commuter.
The property briefly comprises of an Entrance Hallway, Lounge/Diner, Kitchen, Downstairs W/C, Two Bedrooms and Family Bathroom.
ENTRANCE HALL
Through a secure door leads into a welcoming Hallway perfect for coats and shoes. The Hallway is neutrally decorated and benefits from a wall mounted radiator and is decorated with wood effect laminate flooring. Internal doors lead to the Lounge/Diner and downstairs W/C.
LOUNGE/DINER
The Lounge area is bright and airy and provides plenty of space for a number of pieces of furniture, the perfect place to sit back and relax. A set of D/G sliding doors lead to the rear garden and also offers excellent levels of natural light. The Lounge area benefits from a wall mounted radiator, TV point and is decorated with wood effect laminate flooring flowing through from the Hallway.
The Dining area runs open plan with the Lounge and provides plenty of space for a table and chairs, the perfect place to entertain family and friends. There is a wall mounted radiator and wood effect laminate flooring.
KITCHEN
The Kitchen area has an array of modern wall and base units fitted adding plenty of storage with complimentary work-surfaces. The Kitchen benefits from a fitted oven with four ring gas hob and overhead extractor and a single stainless-steel sink and drainer. There is also plumbing for a Washing Machine, space for a Fridge/Freezer, D/G window, wall mounted radiator and the room is decorated with tiles to the floor.
DOWNSTAIRS W/C
A handy addition to any household comprising of a two-piece suite including a low flush W/C and pedestal wash hand basin with splash back tiling. The room is complimented with stylish flooring and a wall mounted radiator.
FIRST FLOOR LANDING
Internal doors lead to both bedrooms and the family Bathroom.
PRINCIPLE BEDROOM
The property benefits from a generous sized Principle Bedroom with plenty of space for a double bed and free-standing furniture. The Bedroom has two D/G windows to the front aspect allowing excellent levels of natural light and a wall mounted radiator.
BEDROOM TWO
Another generous sized Bedroom with plenty of space for a bed and free-standing furniture. The Bedroom has a wall mounted radiator and D/G window.
FAMILY BATHROOM
Another well-presented room comprising of a three-piece suite including a panelled bath with wall mounted shower, pedestal wash hand basin and low flush W/C. The Bathroom benefits from a heated towel rail and is decorated with partially tiled walls and stylish flooring.
EXTERTIOR
This beautifully presented property is situated in this popular location. To the front of the property is a small lawned area with a private pathway leading to the front door. There is also an outside tap. To the rear of the property is a spacious garden, which is surrounded by a tall standing fence offering excellent levels of privacy. The rear garden is mainly laid to lawn, however there is also a useful patio area, perfect for the BBQ months. The rear garden also offers electric sockets, outside tap and a spacious shed, perfect for storage. At the bottom of the garden is a secure gateway. Through the gate you will find off road parking for two cars.
We are proud to present this immaculate two-bedroom property situated in this popular location. The property is close to a number of local amenities including a local nursery, primary school, secondary school and leisure centre. Furthermore, the market town of Bicester is approximately 7 miles away offering even more amenities. The M40 motorway network and local rail links are a short journey away making this the ideal spot for any commuter.
The property briefly comprises of an Entrance Hallway, Lounge/Diner, Kitchen, Downstairs W/C, Two Bedrooms and Family Bathroom.
ENTRANCE HALL
Through a secure door leads into a welcoming Hallway perfect for coats and shoes. The Hallway is neutrally decorated and benefits from a wall mounted radiator and is decorated with wood effect laminate flooring. Internal doors lead to the Lounge/Diner and downstairs W/C.
LOUNGE/DINER
The Lounge area is bright and airy and provides plenty of space for a number of pieces of furniture, the perfect place to sit back and relax. A set of D/G sliding doors lead to the rear garden and also offers excellent levels of natural light. The Lounge area benefits from a wall mounted radiator, TV point and is decorated with wood effect laminate flooring flowing through from the Hallway.
The Dining area runs open plan with the Lounge and provides plenty of space for a table and chairs, the perfect place to entertain family and friends. There is a wall mounted radiator and wood effect laminate flooring.
KITCHEN
The Kitchen area has an array of modern wall and base units fitted adding plenty of storage with complimentary work-surfaces. The Kitchen benefits from a fitted oven with four ring gas hob and overhead extractor and a single stainless-steel sink and drainer. There is also plumbing for a Washing Machine, space for a Fridge/Freezer, D/G window, wall mounted radiator and the room is decorated with tiles to the floor.
DOWNSTAIRS W/C
A handy addition to any household comprising of a two-piece suite including a low flush W/C and pedestal wash hand basin with splash back tiling. The room is complimented with stylish flooring and a wall mounted radiator.
FIRST FLOOR LANDING
Internal doors lead to both bedrooms and the family Bathroom.
PRINCIPLE BEDROOM
The property benefits from a generous sized Principle Bedroom with plenty of space for a double bed and free-standing furniture. The Bedroom has two D/G windows to the front aspect allowing excellent levels of natural light and a wall mounted radiator.
BEDROOM TWO
Another generous sized Bedroom with plenty of space for a bed and free-standing furniture. The Bedroom has a wall mounted radiator and D/G window.
FAMILY BATHROOM
Another well-presented room comprising of a three-piece suite including a panelled bath with wall mounted shower, pedestal wash hand basin and low flush W/C. The Bathroom benefits from a heated towel rail and is decorated with partially tiled walls and stylish flooring.
EXTERTIOR
This beautifully presented property is situated in this popular location. To the front of the property is a small lawned area with a private pathway leading to the front door. There is also an outside tap. To the rear of the property is a spacious garden, which is surrounded by a tall standing fence offering excellent levels of privacy. The rear garden is mainly laid to lawn, however there is also a useful patio area, perfect for the BBQ months. The rear garden also offers electric sockets, outside tap and a spacious shed, perfect for storage. At the bottom of the garden is a secure gateway. Through the gate you will find off road parking for two cars.

