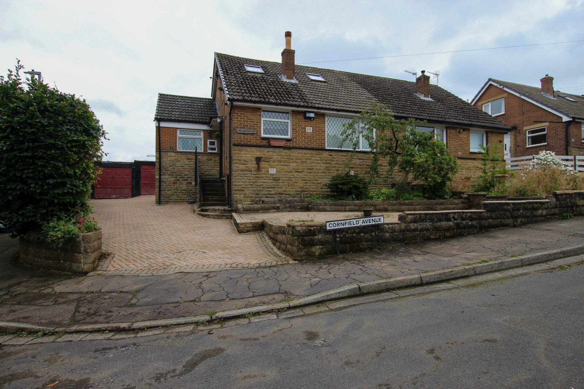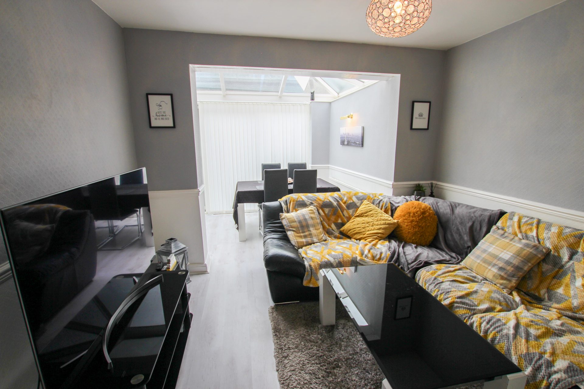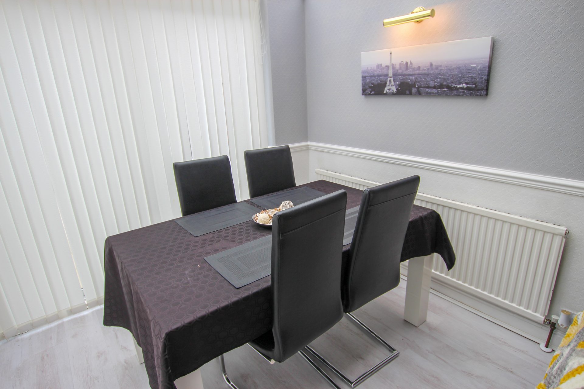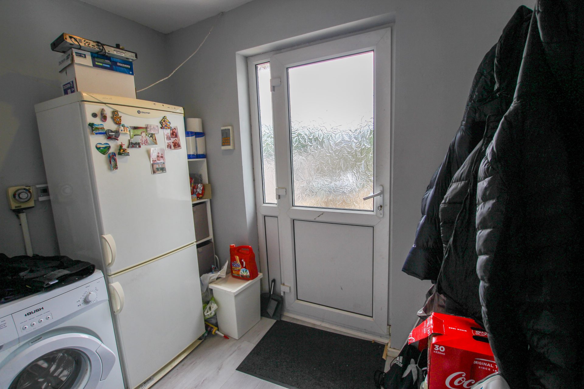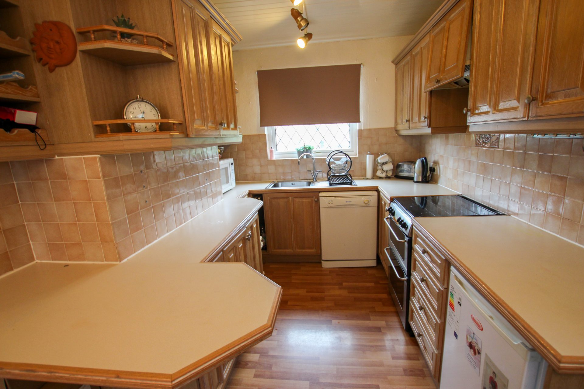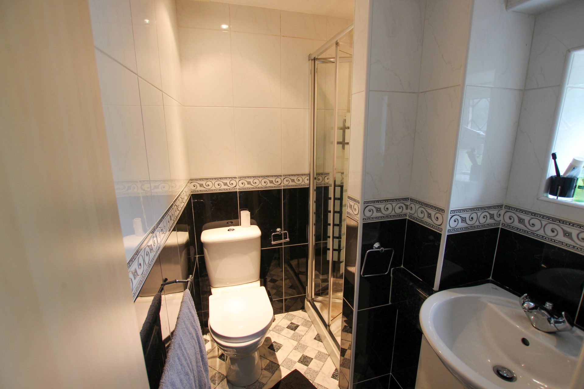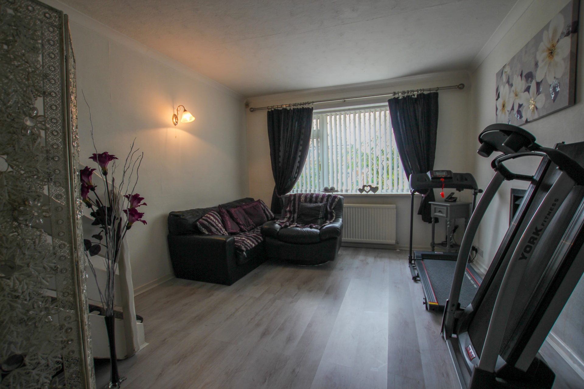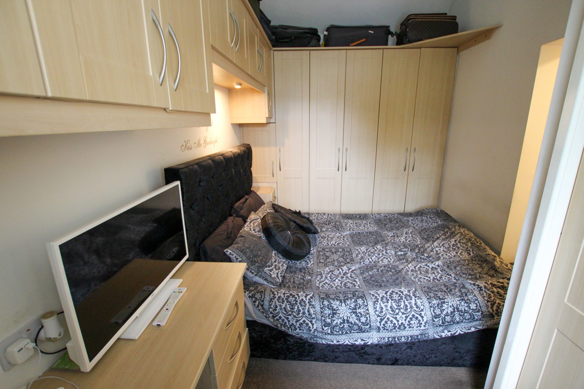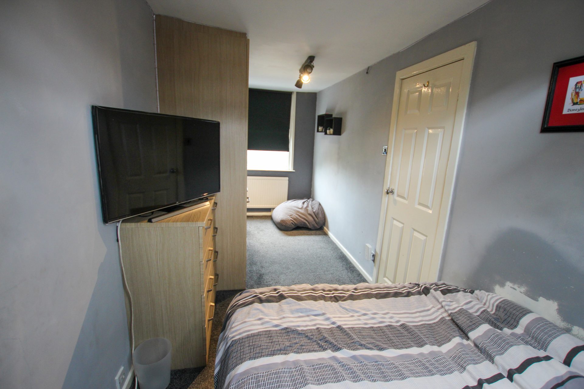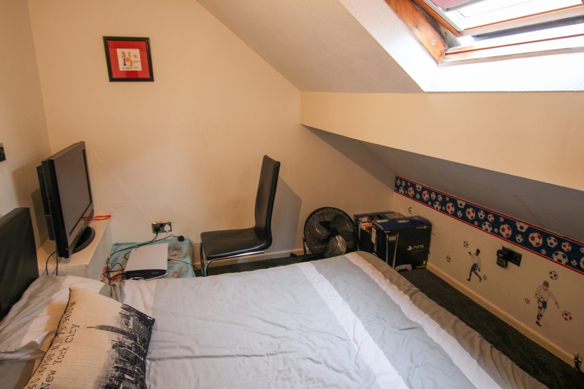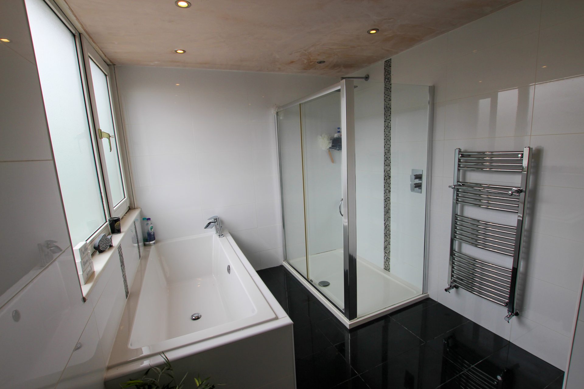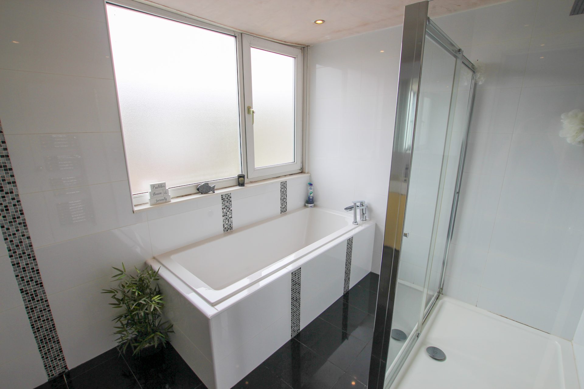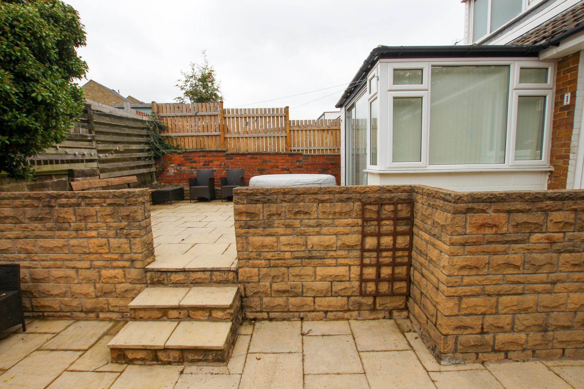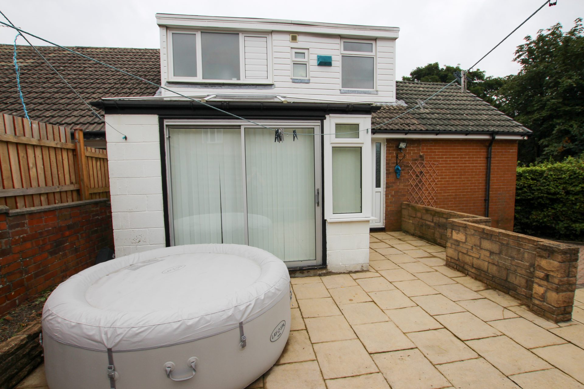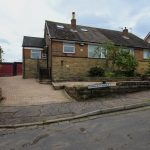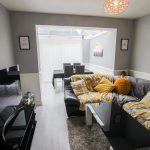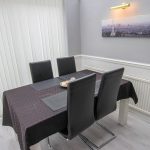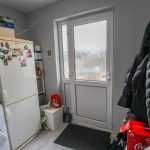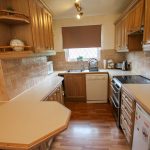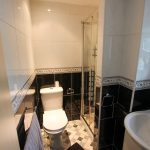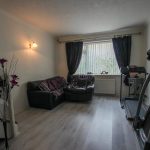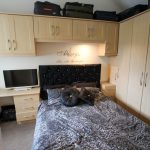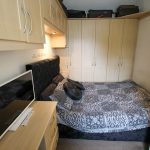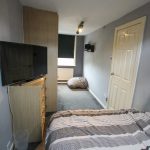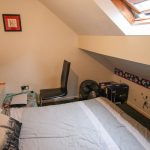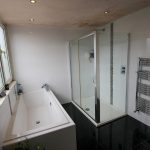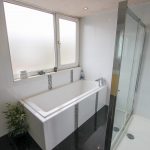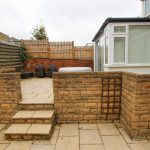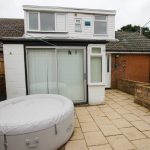Cornfield Avenue, Oakes, Huddersfield
£245,000
OIRO
Property Summary
FastMove are proud to present this wonderful home, located in this popular residential location. Close to a number of local amenities including a comprehensive range of shops, bars and eateries.
Furthermore, the property is surrounded by a number of reputable schools and the M62 motorway network is approximately a two-minute drive away. Basically, the property offers everything a growing family need.
The property briefly comprises of a Kitchen, Utility Room, Lounge, Dining Room, Conservatory, Downstairs W/C, Three Bedrooms and Family Bathroom.
A secure uPVC door leads you into the
KITCHEN
The Kitchen has an array of wall and base units fitted adding plenty of storage with complimentary work-surfaces. Benefiting from a gas oven with four ring gas hob and overhead extractor, plumbing for a dishwasher single sink and drainer, and space for an undercounter fridge. The Kitchen also has wall mounted radiator and is decorated with tiles to the walls and stylish flooring.
LOUNGE
A spacious and warm reception room with plenty of space for a number of pieces of furniture the perfect place to sit back and relax. The Lounge benefits from a wall mounted radiator, TV point and stylish laminate flooring.
CONSERVATORY
Running open plan with the Lounge is the property’s Conservatory which offers even more living space. The Conservatory is incredibly versatile and could be used for a number of purposes. Mainly built of glass including a glass roof allowing excellent levels of light. The Conservatory has a wall mounted radiator and flooring which floods through from the Lounge. A set of sliding patio doors lead to the rear garden.
UTILITY ROOM
The room which takes away the pressure from the Kitchen. Benefiting from plumbing for a Washing Machine, space for a Fridge/Freezer and decorated with laminate flooring. A D/G door leads to the rear garden.
DOWNSTAIRS W/C
A handy addition to any household. Comprising of a two-piece suite including a low flush W/C and wash hand basin. The room is decorated with splash back tiling and stylish flooring.
SECOND RECEPTION ROOM
Another spacious and versatile room. The second reception room could either be used as a second Lounge or Dining Room as there is plenty of space for a dining table and chairs, perfect to entertain family and friends. The room benefits from a large D/G window adding to the excellent levels of light the property offers, wall mounted radiator and stylish laminate flooring.
PRINCIPAL BEDROOM AND EN-SUITE
The property boasts a good-sized principal Bedroom with fitted wardrobes and cupboards to one aspect. However, there is still plenty of space for a double bed and free- standing furniture. There is a large D/G window and wall mounted radiator.
EN-SUITE
Comprising of a three-piece suite including a spacious walk in shower cubicle, with wall mounted shower head, low flush W/C and wash hand basin built in a useful storage cupboard. The en-suite benefits from a wall mounted radiator, frosted D/G window and is decorated with tiles to the walls and stylish flooring.
FIRST FLOOR LANDING
A spacious and comfortable landing with internal doors leading to Bedrooms Two and Three and the family Bathroom.
BEDROOM TWO
A generous sized second Bedroom which has plenty of space for a double bed and free-standing furniture. The Bedroom is complimented by a D/G window, Velux window and wall mounted radiator.
BEDROOM THREE
A good size third Bedroom with space for a bed and free-standing furniture. Benefiting from a wall mounted radiator and Velux window.
FAMILY BATHROOM
A spacious family Bathroom with a four-piece suite fitted included a shower cubicle with wall mounted rainfall shower head, tiled bath, low flush WC, and wash hand basin built on a useful vanity unit. The Bathroom has a heated towel rail, frosted D/G window and is decorated with tiles to the walls and floor.
EXTERIOR
This lovely home is located in this popular residential location.
To the front of the property is a spacious and low maintenance garden. Down the side of the property is the property’s driveway which provides off road parking for a number of vehicles. The Driveway leads to the two single garages which are both accessed via up and over doors.
The rear garden is spacious and enclosed, perfect for the Summer and BBQ months. To the rear of the property is also an outside tap.
Furthermore, the property is surrounded by a number of reputable schools and the M62 motorway network is approximately a two-minute drive away. Basically, the property offers everything a growing family need.
The property briefly comprises of a Kitchen, Utility Room, Lounge, Dining Room, Conservatory, Downstairs W/C, Three Bedrooms and Family Bathroom.
A secure uPVC door leads you into the
KITCHEN
The Kitchen has an array of wall and base units fitted adding plenty of storage with complimentary work-surfaces. Benefiting from a gas oven with four ring gas hob and overhead extractor, plumbing for a dishwasher single sink and drainer, and space for an undercounter fridge. The Kitchen also has wall mounted radiator and is decorated with tiles to the walls and stylish flooring.
LOUNGE
A spacious and warm reception room with plenty of space for a number of pieces of furniture the perfect place to sit back and relax. The Lounge benefits from a wall mounted radiator, TV point and stylish laminate flooring.
CONSERVATORY
Running open plan with the Lounge is the property’s Conservatory which offers even more living space. The Conservatory is incredibly versatile and could be used for a number of purposes. Mainly built of glass including a glass roof allowing excellent levels of light. The Conservatory has a wall mounted radiator and flooring which floods through from the Lounge. A set of sliding patio doors lead to the rear garden.
UTILITY ROOM
The room which takes away the pressure from the Kitchen. Benefiting from plumbing for a Washing Machine, space for a Fridge/Freezer and decorated with laminate flooring. A D/G door leads to the rear garden.
DOWNSTAIRS W/C
A handy addition to any household. Comprising of a two-piece suite including a low flush W/C and wash hand basin. The room is decorated with splash back tiling and stylish flooring.
SECOND RECEPTION ROOM
Another spacious and versatile room. The second reception room could either be used as a second Lounge or Dining Room as there is plenty of space for a dining table and chairs, perfect to entertain family and friends. The room benefits from a large D/G window adding to the excellent levels of light the property offers, wall mounted radiator and stylish laminate flooring.
PRINCIPAL BEDROOM AND EN-SUITE
The property boasts a good-sized principal Bedroom with fitted wardrobes and cupboards to one aspect. However, there is still plenty of space for a double bed and free- standing furniture. There is a large D/G window and wall mounted radiator.
EN-SUITE
Comprising of a three-piece suite including a spacious walk in shower cubicle, with wall mounted shower head, low flush W/C and wash hand basin built in a useful storage cupboard. The en-suite benefits from a wall mounted radiator, frosted D/G window and is decorated with tiles to the walls and stylish flooring.
FIRST FLOOR LANDING
A spacious and comfortable landing with internal doors leading to Bedrooms Two and Three and the family Bathroom.
BEDROOM TWO
A generous sized second Bedroom which has plenty of space for a double bed and free-standing furniture. The Bedroom is complimented by a D/G window, Velux window and wall mounted radiator.
BEDROOM THREE
A good size third Bedroom with space for a bed and free-standing furniture. Benefiting from a wall mounted radiator and Velux window.
FAMILY BATHROOM
A spacious family Bathroom with a four-piece suite fitted included a shower cubicle with wall mounted rainfall shower head, tiled bath, low flush WC, and wash hand basin built on a useful vanity unit. The Bathroom has a heated towel rail, frosted D/G window and is decorated with tiles to the walls and floor.
EXTERIOR
This lovely home is located in this popular residential location.
To the front of the property is a spacious and low maintenance garden. Down the side of the property is the property’s driveway which provides off road parking for a number of vehicles. The Driveway leads to the two single garages which are both accessed via up and over doors.
The rear garden is spacious and enclosed, perfect for the Summer and BBQ months. To the rear of the property is also an outside tap.

