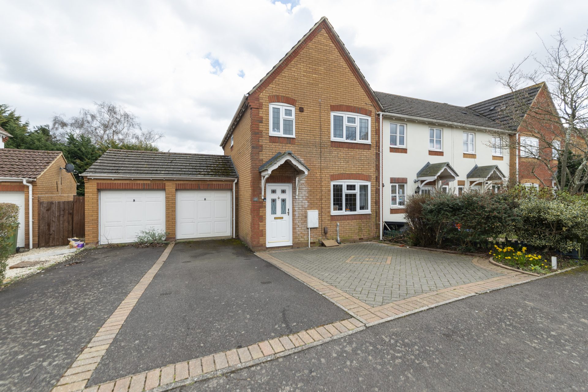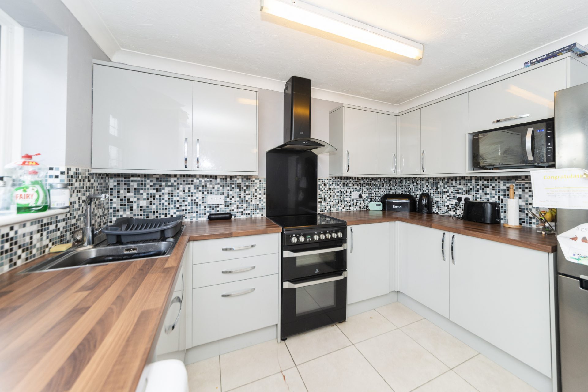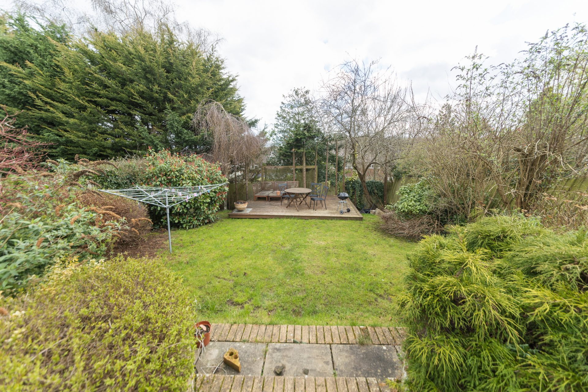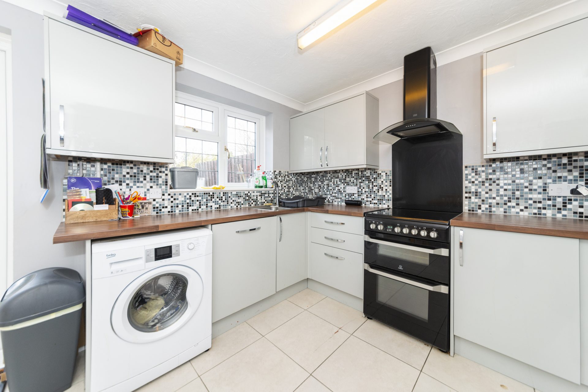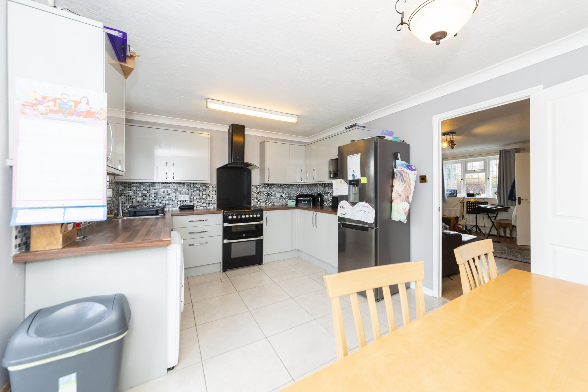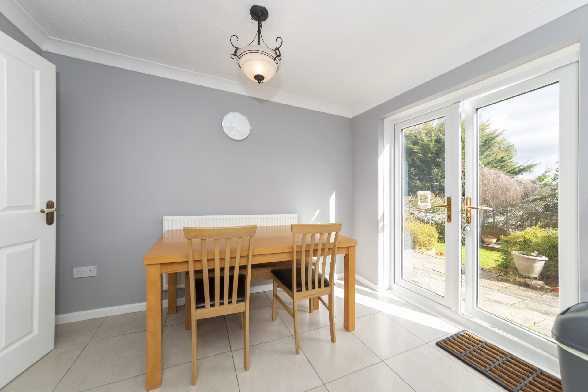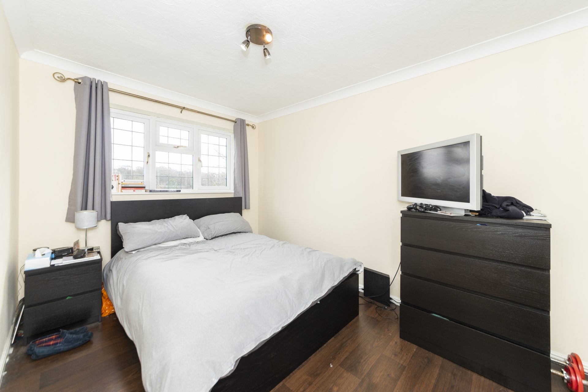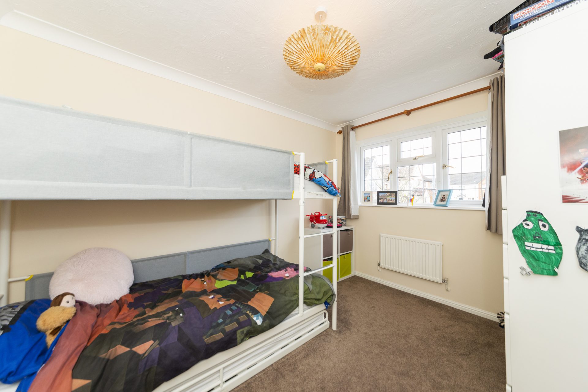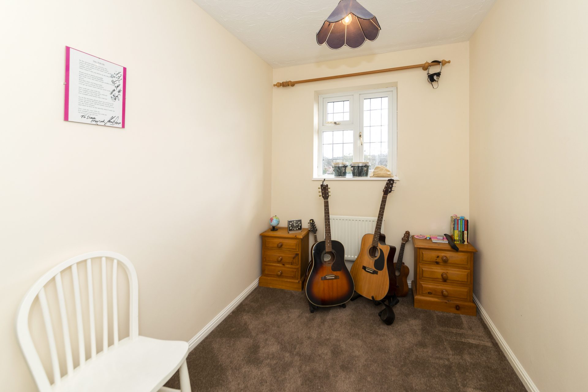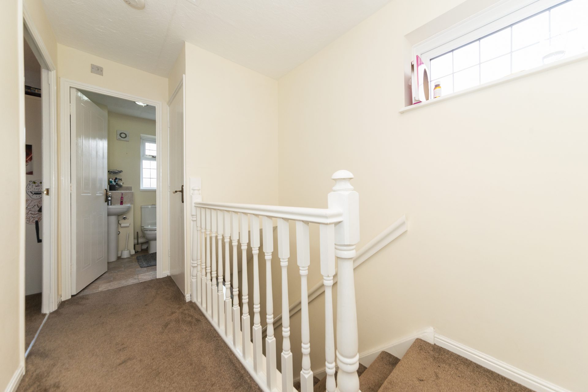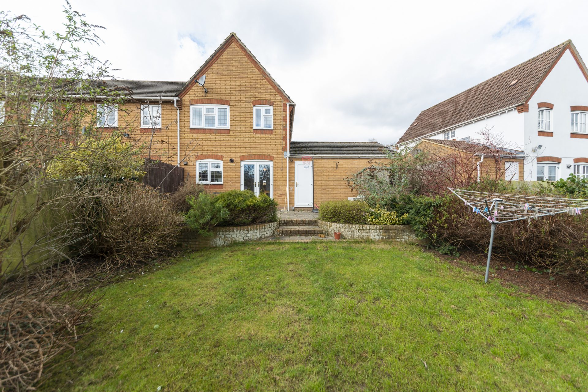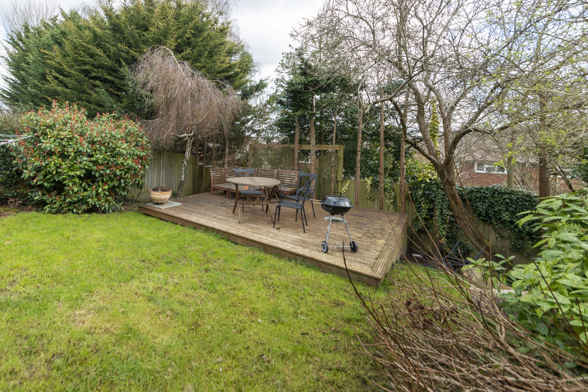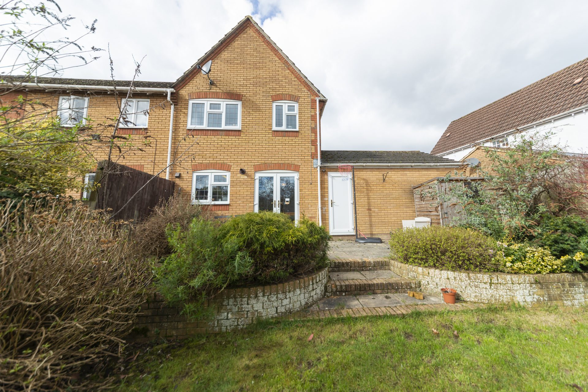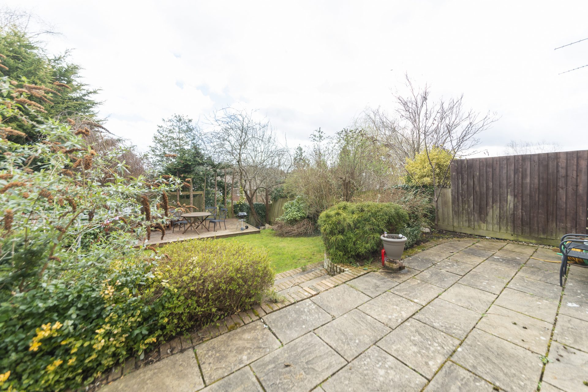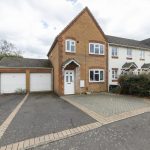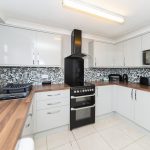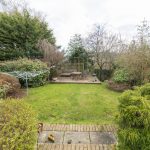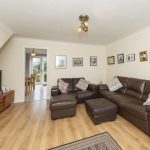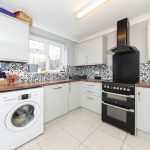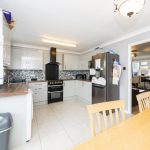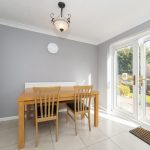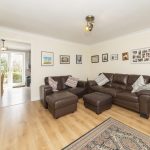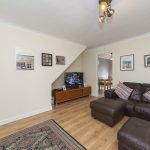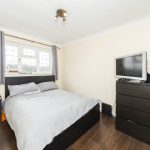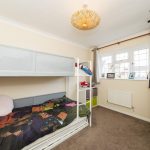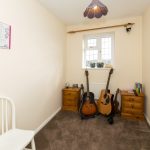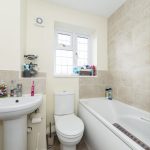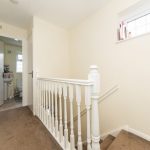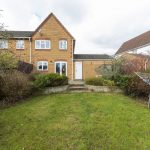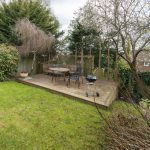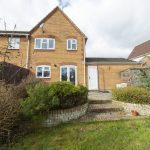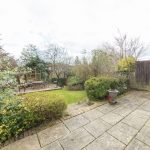Budham Way, Bracknell, Berkshire, RG12 7PE
£400,000
OIRO
Property Summary
FastMove are proud to present this well presented and spacious three-bedroom property.
Although the property is positioned in a residential location, it is still close to a comprehensive range of shops including Lexicon shopping centre which is within walking distance, supermarket, bars and restaurants.
The property is incredibly well served with the M3/M4 within close proximity and direct train links to London Waterloo/Reading from Bracknell station is within easy access, making this the ideal spot for the commuter.
Furthermore, the property is surrounded by a number of reputable schools and South Hill Park offering beautiful grounds, playing fields, woodland walks is within walking distance, perfect for the young, growing family.
The front door leads into the
ENTRANCE HALLWAY
The property benefits from a welcoming Hallway, the perfect place for coats and shoes.
From the Hallway a staircase rises to the first floor and internal door leads to the Lounge. The Hallway is decorated with laminate flooring and a wall mounted radiator.
LOUNGE
This wonderful property has a bright and airy principal reception room which offers plenty of space for a number of pieces of furniture, the perfect place to sit back and relax. To the front aspect is a large uPVC window offering excellent levels of natural light. The room also benefits from a wall mounted radiator, stylish coving to the ceiling and is decorated with stylish laminate flooring.
KITCHEN/DINER
The Kitchen boasts an array of stylish modern wall and base units providing plenty of storage, with complementary work-surfaces. Benefiting from an integrated Dishwasher, fitted extractor fan, plumbing for a Washing Machine, space for a Fridge/Freezer, cooker point and a stainless-steel sink and drainer. There is also a uPVC window and the Kitchen is decorated with tiles to the walls and floor.
DINING AREA
Running open plan with the Kitchen, the Dining area provides plenty of space for a Dining Table and chairs the perfect place to entertain family and friends. A set of D/G patio doors lead to the rear garden and the room benefits from a wall mounted radiator and tiles to the floor flowing through from the Kitchen.
FIRST FLOOR LANDING
The property boasts a spacious landing which benefits from a uPVC window. Internal doors lead to all three Bedrooms and the Family Bathroom. Access to the loft is also gained from the landing, which is partially boarded and has power and light.
PRINCIPAL BEDROOM
The property boasts a wonderful principal Bedroom which benefits from fitted mirrored wardrobes to one aspect. However, there is still plenty of space for a double bed and free-standing furniture. There is a uPVC window and wall mounted radiator.
BEDROOM TWO
A generous sized double Bedroom which again has plenty of space for a double bed and free-standing furniture. Benefiting from a wall mounted radiator and uPVC window.
BEDROOM THREE
An excellent sized third Bedroom, with plenty of space for a bed and free-standing furniture. Benefiting from a uPVC window and wall mounted radiator.
FAMILY BATHROOM
Another well-presented room is the property's family Bathroom which comprises of a three-piece suite, including a panelled bath with wall mounted shower and glass screen, low flush WC, and pedestal wash hand basin. The Bathroom has a frosted uPVC window, wall mounted radiator and the room is decorated with tiles to the walls and stylish flooring.
EXTERIOR
This wonderful family home is situated in a popular residential location. To the front of the property is a spacious hard-standing area which is block paved and has mature shrubbery to one side. Down the side of the house is the driveway which is laid with tarmac and leads to the garage. The garage is accessed via a remote operated electric door and benefits from power, light and has a door leading to the rear garden. The property boasts a lovely rear garden. The rear garden is spacious, enclosed and private. The garden is mainly laid to lawn with mature shrubbery and trees. However, there is also a spacious patio, perfect for the BBQ months and a decked area at the bottom of the garden. The rear garden also has an outside tap and flood light.
Although the property is positioned in a residential location, it is still close to a comprehensive range of shops including Lexicon shopping centre which is within walking distance, supermarket, bars and restaurants.
The property is incredibly well served with the M3/M4 within close proximity and direct train links to London Waterloo/Reading from Bracknell station is within easy access, making this the ideal spot for the commuter.
Furthermore, the property is surrounded by a number of reputable schools and South Hill Park offering beautiful grounds, playing fields, woodland walks is within walking distance, perfect for the young, growing family.
The front door leads into the
ENTRANCE HALLWAY
The property benefits from a welcoming Hallway, the perfect place for coats and shoes.
From the Hallway a staircase rises to the first floor and internal door leads to the Lounge. The Hallway is decorated with laminate flooring and a wall mounted radiator.
LOUNGE
This wonderful property has a bright and airy principal reception room which offers plenty of space for a number of pieces of furniture, the perfect place to sit back and relax. To the front aspect is a large uPVC window offering excellent levels of natural light. The room also benefits from a wall mounted radiator, stylish coving to the ceiling and is decorated with stylish laminate flooring.
KITCHEN/DINER
The Kitchen boasts an array of stylish modern wall and base units providing plenty of storage, with complementary work-surfaces. Benefiting from an integrated Dishwasher, fitted extractor fan, plumbing for a Washing Machine, space for a Fridge/Freezer, cooker point and a stainless-steel sink and drainer. There is also a uPVC window and the Kitchen is decorated with tiles to the walls and floor.
DINING AREA
Running open plan with the Kitchen, the Dining area provides plenty of space for a Dining Table and chairs the perfect place to entertain family and friends. A set of D/G patio doors lead to the rear garden and the room benefits from a wall mounted radiator and tiles to the floor flowing through from the Kitchen.
FIRST FLOOR LANDING
The property boasts a spacious landing which benefits from a uPVC window. Internal doors lead to all three Bedrooms and the Family Bathroom. Access to the loft is also gained from the landing, which is partially boarded and has power and light.
PRINCIPAL BEDROOM
The property boasts a wonderful principal Bedroom which benefits from fitted mirrored wardrobes to one aspect. However, there is still plenty of space for a double bed and free-standing furniture. There is a uPVC window and wall mounted radiator.
BEDROOM TWO
A generous sized double Bedroom which again has plenty of space for a double bed and free-standing furniture. Benefiting from a wall mounted radiator and uPVC window.
BEDROOM THREE
An excellent sized third Bedroom, with plenty of space for a bed and free-standing furniture. Benefiting from a uPVC window and wall mounted radiator.
FAMILY BATHROOM
Another well-presented room is the property's family Bathroom which comprises of a three-piece suite, including a panelled bath with wall mounted shower and glass screen, low flush WC, and pedestal wash hand basin. The Bathroom has a frosted uPVC window, wall mounted radiator and the room is decorated with tiles to the walls and stylish flooring.
EXTERIOR
This wonderful family home is situated in a popular residential location. To the front of the property is a spacious hard-standing area which is block paved and has mature shrubbery to one side. Down the side of the house is the driveway which is laid with tarmac and leads to the garage. The garage is accessed via a remote operated electric door and benefits from power, light and has a door leading to the rear garden. The property boasts a lovely rear garden. The rear garden is spacious, enclosed and private. The garden is mainly laid to lawn with mature shrubbery and trees. However, there is also a spacious patio, perfect for the BBQ months and a decked area at the bottom of the garden. The rear garden also has an outside tap and flood light.

