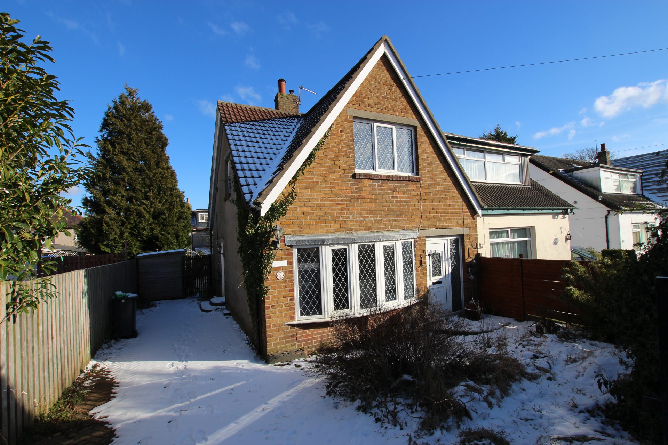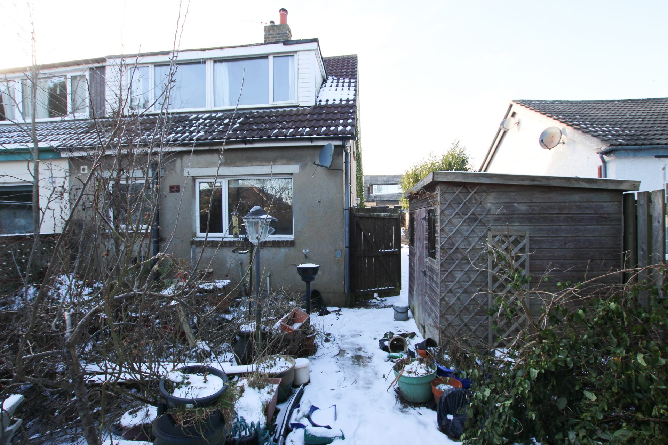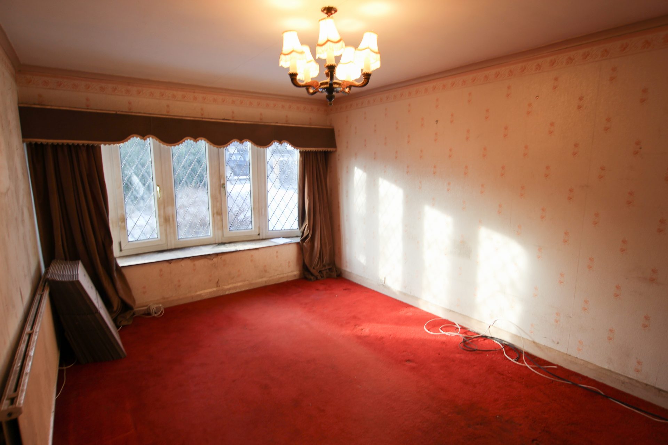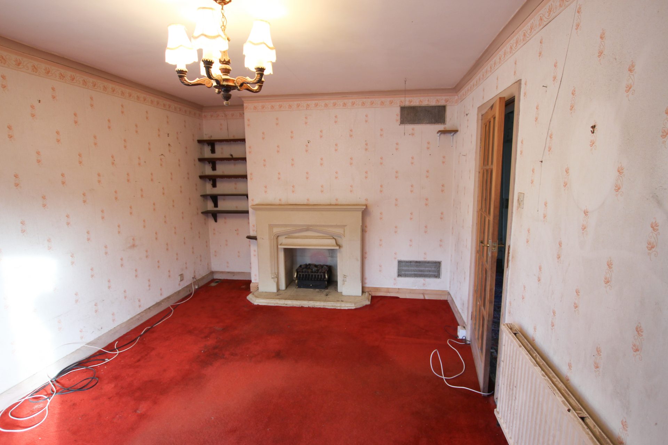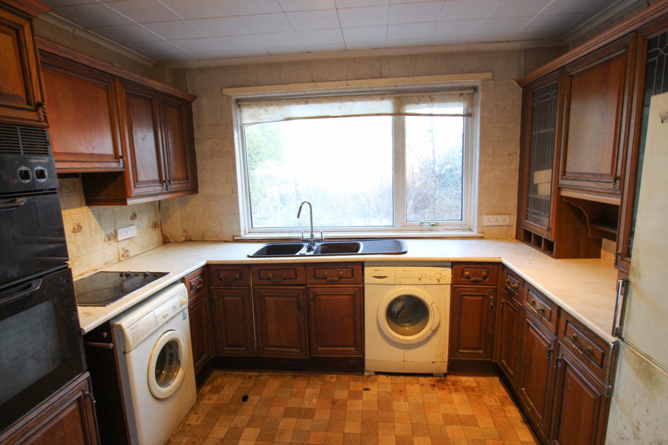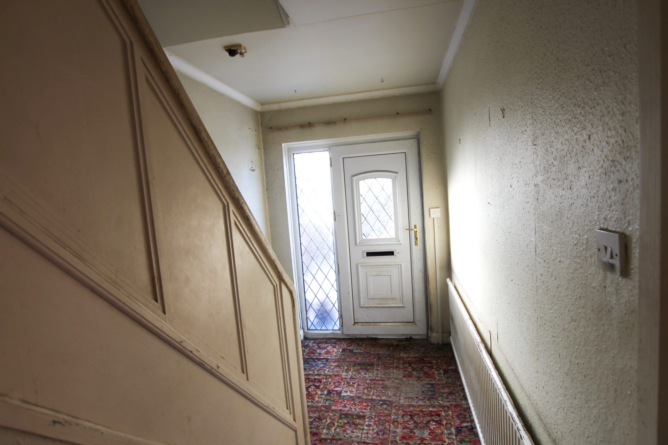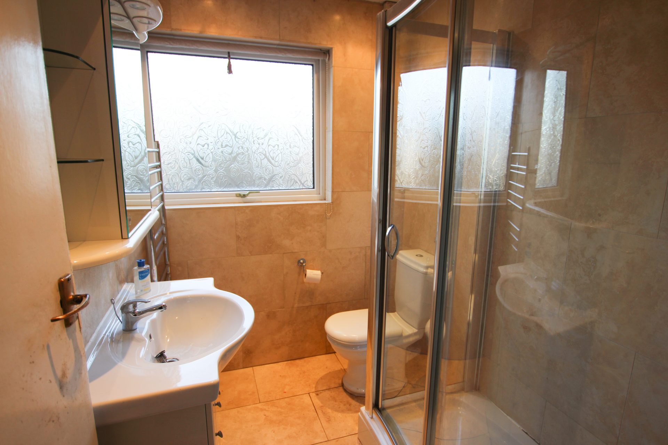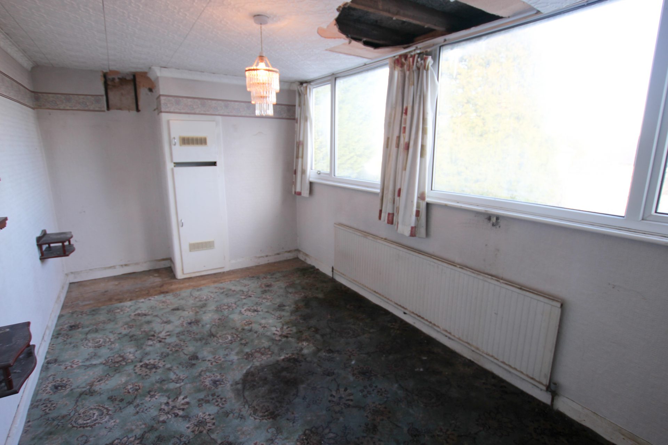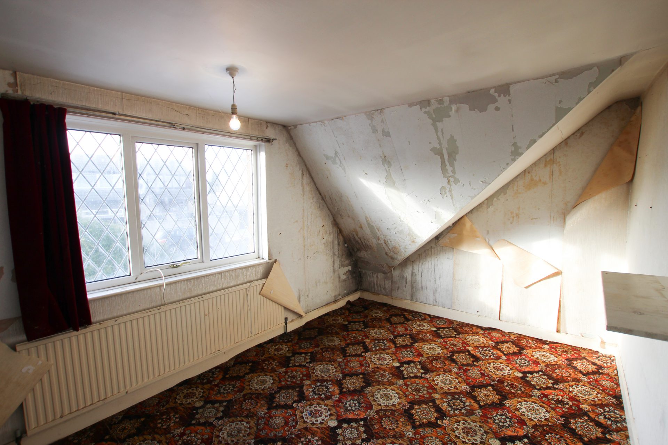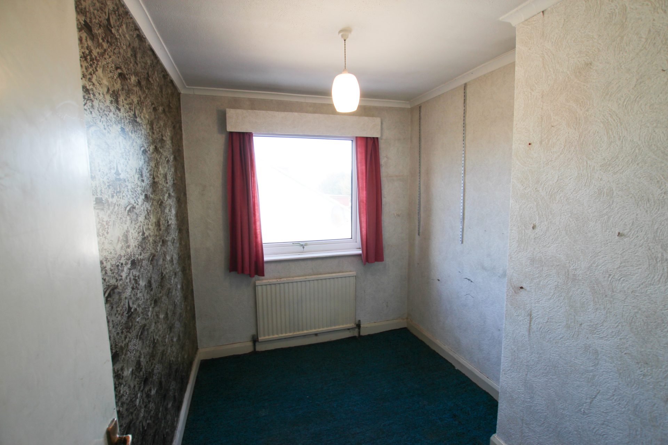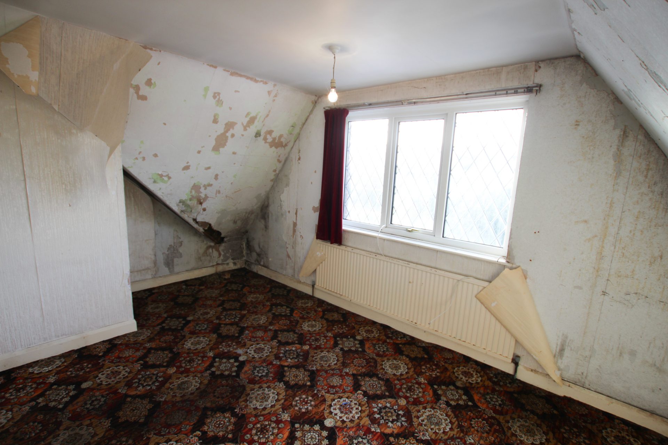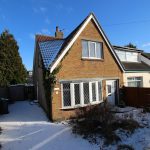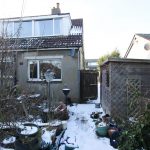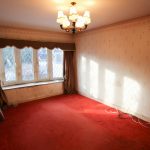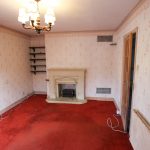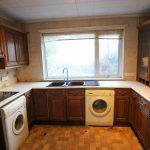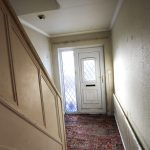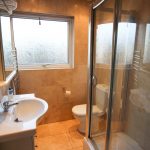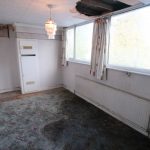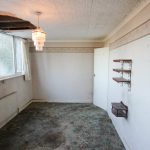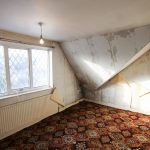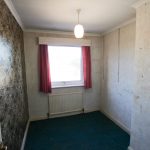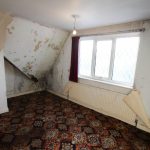BRANTWOOD DRIVE, BRADFORD, BD9 6QS
£125,000
OIRO
Property Summary
FastMove are proud to present this spacious home situated in this popular residential location. The property requires a full scheme of modernisation making it the perfect opportunity for the investor or DIY enthusiast. Close to a number of local amenities including a number of local shops. Bradford centre is approximately a ten-minute drive away, which offers a further range of shops, restaurants, bars and recreational activities. There are also a number of reputable schools within close proximity, making this the ideal spot for any family. The property is incredibly well served as the local transport links are within walking distance and the M606/M62 is only a short journey away.
Very rare do opportunities like this become available so book your viewing today.
The property currently comprises of an Entrance Hallway, Lounge, Breakfast Kitchen, Three Bedrooms and Family Bathroom.
Access to the front door is gained through a set of gates down the private driveway. The front door leads you into the
ENTRANCE HALLWAY
The property has a welcoming spacious Hallway, the perfect place for coats and shoes. Benefiting from a useful under-stair cupboard, perfect for storage and a wall mounted radiator. A staircase rises to the first floor and internal doors lead to the Breakfast Kitchen, Family Shower Room and
LOUNGE
A bright and airy front facing reception room which offers plenty of space for a number of pieces of comfy furniture, the perfect place to sit back and relax. To the front aspect is a large D/G bay window allowing excellent levels of natural light. The Lounge also benefits from a feature fireplace giving the room a focal point and cosy feel. There is also a wall mounted radiator.
BREAKFAST KITCHEN
The Kitchen has an array of wall and base units fitted adding plenty of storage with complementary work-surfaces. Benefiting from a single Sink and Drainer, space for a fitted Oven and Hob, plumbing for a Washing Machine, electrics for a Tumble Dryer and space for a Fridge Freezer. The Kitchen also benefits from D/G window overlooking the rear garden. An external door leads to the side of the property.
FAMILY SHOWER-ROOM
Comprising of a three-piece suite including a spacious walk-in shower with wall mounted head, low flush W/C and wash hand basin built onto a useful vanity unit. The Bathroom benefits from a heated towel rail, frosted D/G window and is decorated with tiles to the walls and floor.
FIRST FLOOR LANDING
The property boats a spacious landing with internal doors leading to all three Bedrooms.
PRINCIPAL BEDROOM
A spacious rear facing Bedroom with plenty of space for a double bed and free-standing furniture. The Bedroom has a wall mounted radiator and large D/G window.
BEDROOM TWO
A second double Bedroom with plenty of space for a bed and free-standing furniture. The Bedroom has a wall mounted radiator and D/G window.
BEDROOM THREE
A good sized third Bedroom which has enough space for a bed and free-standing furniture. There is a wall mounted radiator and D/G window.
EXTERIOR
This will make the perfect family home, located in a popular residential location. To the front of the property is a generous sized garden, which is laid to lawn. Down the side of the property is a long driveway providing off road parking for a number of vehicles. Access to the rear garden is gained through a set of secure gates. The rear garden is enclosed and private, perfect for the Summer months. There is also a spacious shed, ideal for garden equipment and outdoor furniture.
Very rare do opportunities like this become available so book your viewing today.
The property currently comprises of an Entrance Hallway, Lounge, Breakfast Kitchen, Three Bedrooms and Family Bathroom.
Access to the front door is gained through a set of gates down the private driveway. The front door leads you into the
ENTRANCE HALLWAY
The property has a welcoming spacious Hallway, the perfect place for coats and shoes. Benefiting from a useful under-stair cupboard, perfect for storage and a wall mounted radiator. A staircase rises to the first floor and internal doors lead to the Breakfast Kitchen, Family Shower Room and
LOUNGE
A bright and airy front facing reception room which offers plenty of space for a number of pieces of comfy furniture, the perfect place to sit back and relax. To the front aspect is a large D/G bay window allowing excellent levels of natural light. The Lounge also benefits from a feature fireplace giving the room a focal point and cosy feel. There is also a wall mounted radiator.
BREAKFAST KITCHEN
The Kitchen has an array of wall and base units fitted adding plenty of storage with complementary work-surfaces. Benefiting from a single Sink and Drainer, space for a fitted Oven and Hob, plumbing for a Washing Machine, electrics for a Tumble Dryer and space for a Fridge Freezer. The Kitchen also benefits from D/G window overlooking the rear garden. An external door leads to the side of the property.
FAMILY SHOWER-ROOM
Comprising of a three-piece suite including a spacious walk-in shower with wall mounted head, low flush W/C and wash hand basin built onto a useful vanity unit. The Bathroom benefits from a heated towel rail, frosted D/G window and is decorated with tiles to the walls and floor.
FIRST FLOOR LANDING
The property boats a spacious landing with internal doors leading to all three Bedrooms.
PRINCIPAL BEDROOM
A spacious rear facing Bedroom with plenty of space for a double bed and free-standing furniture. The Bedroom has a wall mounted radiator and large D/G window.
BEDROOM TWO
A second double Bedroom with plenty of space for a bed and free-standing furniture. The Bedroom has a wall mounted radiator and D/G window.
BEDROOM THREE
A good sized third Bedroom which has enough space for a bed and free-standing furniture. There is a wall mounted radiator and D/G window.
EXTERIOR
This will make the perfect family home, located in a popular residential location. To the front of the property is a generous sized garden, which is laid to lawn. Down the side of the property is a long driveway providing off road parking for a number of vehicles. Access to the rear garden is gained through a set of secure gates. The rear garden is enclosed and private, perfect for the Summer months. There is also a spacious shed, ideal for garden equipment and outdoor furniture.

