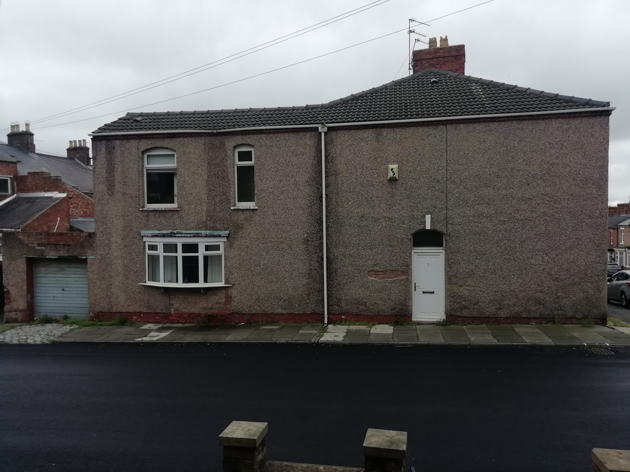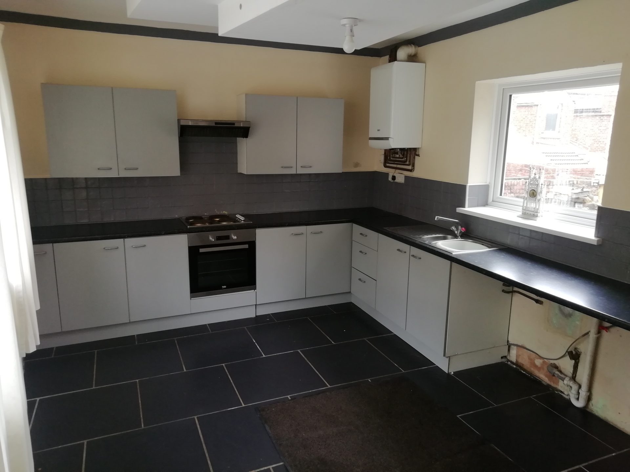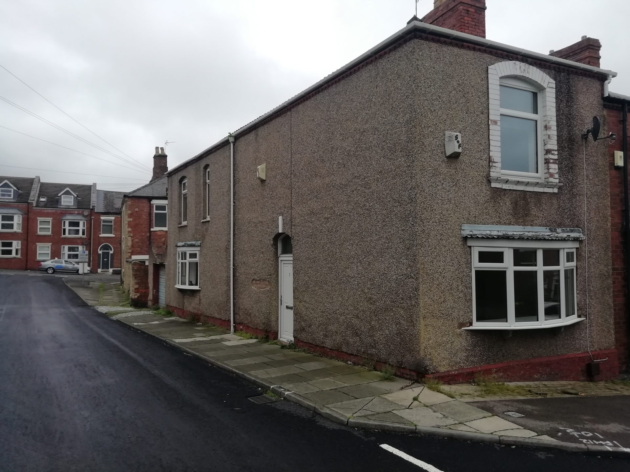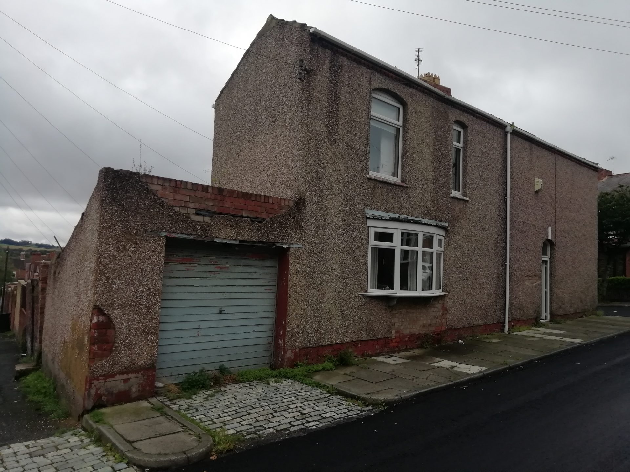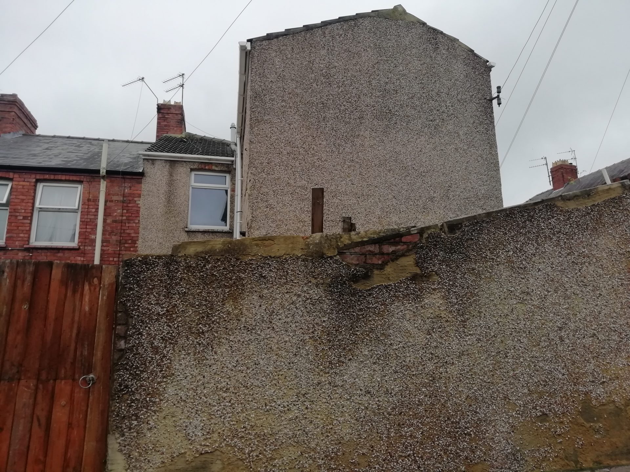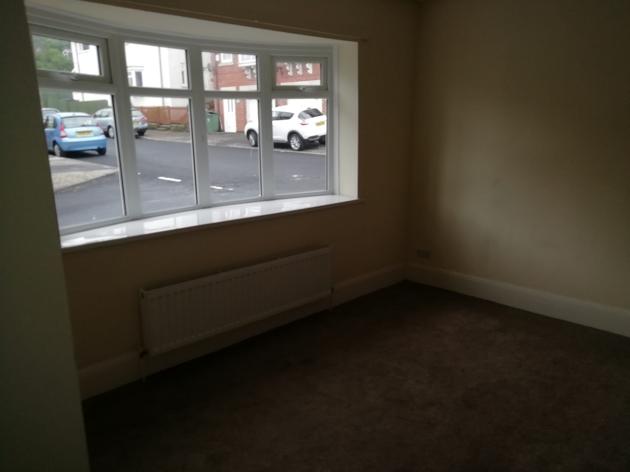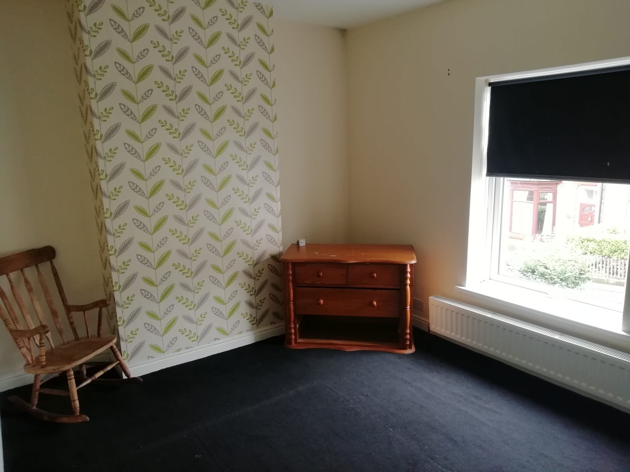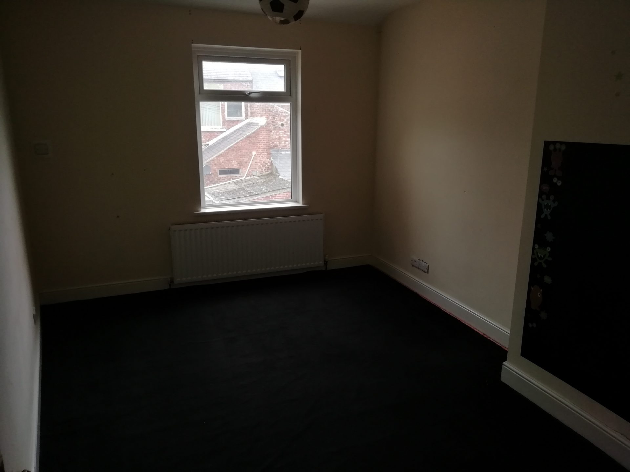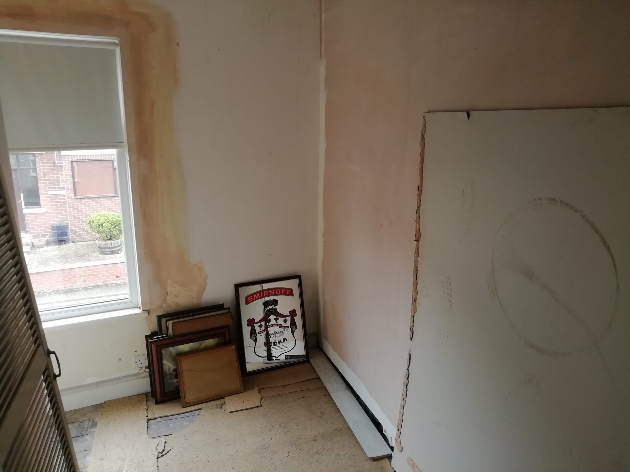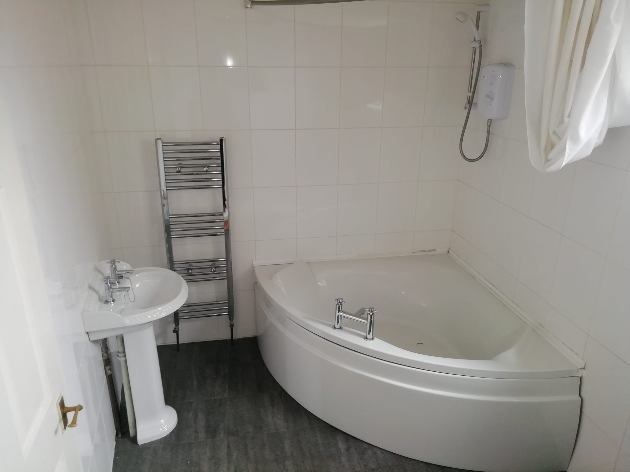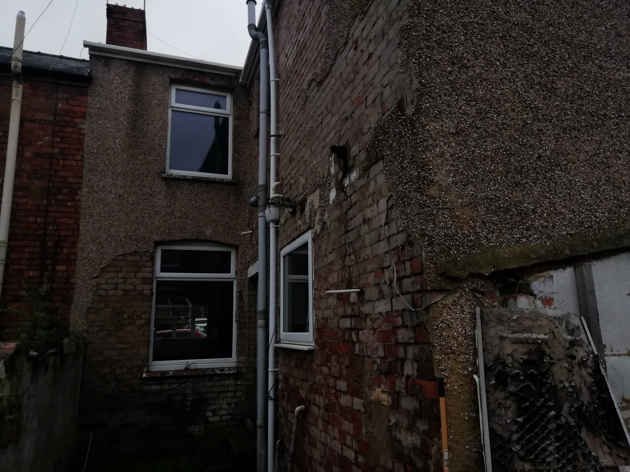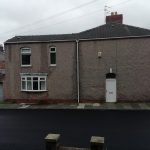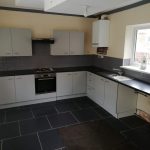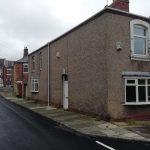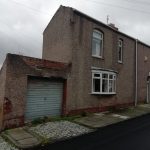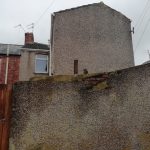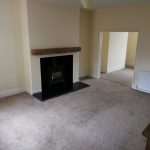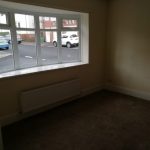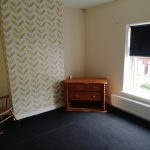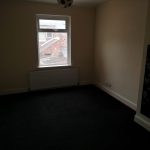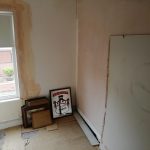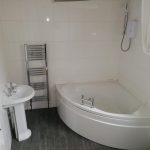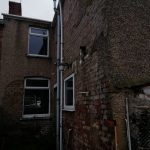BRAITHWAITE STREET, BISHOP AUCKLAND, DL14 7DQ (SOLD)
£60,000
Guide Price
Property Summary
This well-presented home is situated in this popular residential location which is close to a number of local amenities including comprehensive range of shops, bars and eateries. Furthermore, the property is also surrounded by reputable schools and is within close proximity to the local transport links including Bishop Auckland train station and the A688 which leads to the leads to the A1(M) both North and South, ideal for commuters.
Boasting spacious living accommodation, modern fixtures and fittings throughout, rear enclosed yard and outline planning permission to extend to the side of the property above the garage.
The property briefly comprises of a Kitchen, Lounge, Dining Room, Three Bedrooms and House Bathroom.
KITCHEN The Kitchen has an array of wall and base units fitted adding plenty of storage with complimentary work-surfaces. The room benefits from a fitted oven and four ring hob with overhead extractor, single sink and drainer with mixer tap, plumbing for a Washing Machine and space for a Fridge Freezer. There are also uPVC windows to two aspects allowing excellent levels of natural light and the Kitchen is decorated with tiles to the walls and floor.
LOUNGE The Lounge benefits from a spacious Lounge which has plenty of space for a number of pieces of furniture, the perfect place to sit back and relax. There is also a large uPVC bay window allowing excellent levels of natural light. Furthermore, the Lounge has a cast iron wood burning fire giving the room a focal point and cosy feel. The room also has a wall mounted radiator and TV point.
DINING ROOM Another spacious reception room which is incredibly versatile and could be used as a second Lounge or more formal Dining Room. The room has space for a dining table and chairs the perfect place to entertain family and friends. Furthermore, there is a wall mounted radiator and uPVC window.
FIRST FLOOR
PRINCIPAL BEDROOM A good sized principal Bedroom with plenty of space for a double bed and free-standing furniture. The Bedroom is complimented by a uPVC window and wall mounted radiator.
BEDROOM TWO Another good sized Bedroom with space for a double bed and free-standing furniture. The Bedroom has a wall mounted radiator and uPVC window.
BEDROOM THREE A generous sized third Bedroom with space for a bed and free-standing furniture. The Bedroom has a wall mounted radiator and uPVC window.
FAMILY BATHROOM Another well presented room with three-piece suite fitted comprising of a corner bath with wall mounted electric shower, low flush WC, and wash hand basin. The Bathroom benefits from a heated chrome towel rail and is decorated with tiled walls and stylish flooring.
EXTERIOR To the rear of the property is an enclosed yard and to the side of the property is a garage which does require attention.
Boasting spacious living accommodation, modern fixtures and fittings throughout, rear enclosed yard and outline planning permission to extend to the side of the property above the garage.
The property briefly comprises of a Kitchen, Lounge, Dining Room, Three Bedrooms and House Bathroom.
KITCHEN The Kitchen has an array of wall and base units fitted adding plenty of storage with complimentary work-surfaces. The room benefits from a fitted oven and four ring hob with overhead extractor, single sink and drainer with mixer tap, plumbing for a Washing Machine and space for a Fridge Freezer. There are also uPVC windows to two aspects allowing excellent levels of natural light and the Kitchen is decorated with tiles to the walls and floor.
LOUNGE The Lounge benefits from a spacious Lounge which has plenty of space for a number of pieces of furniture, the perfect place to sit back and relax. There is also a large uPVC bay window allowing excellent levels of natural light. Furthermore, the Lounge has a cast iron wood burning fire giving the room a focal point and cosy feel. The room also has a wall mounted radiator and TV point.
DINING ROOM Another spacious reception room which is incredibly versatile and could be used as a second Lounge or more formal Dining Room. The room has space for a dining table and chairs the perfect place to entertain family and friends. Furthermore, there is a wall mounted radiator and uPVC window.
FIRST FLOOR
PRINCIPAL BEDROOM A good sized principal Bedroom with plenty of space for a double bed and free-standing furniture. The Bedroom is complimented by a uPVC window and wall mounted radiator.
BEDROOM TWO Another good sized Bedroom with space for a double bed and free-standing furniture. The Bedroom has a wall mounted radiator and uPVC window.
BEDROOM THREE A generous sized third Bedroom with space for a bed and free-standing furniture. The Bedroom has a wall mounted radiator and uPVC window.
FAMILY BATHROOM Another well presented room with three-piece suite fitted comprising of a corner bath with wall mounted electric shower, low flush WC, and wash hand basin. The Bathroom benefits from a heated chrome towel rail and is decorated with tiled walls and stylish flooring.
EXTERIOR To the rear of the property is an enclosed yard and to the side of the property is a garage which does require attention.

