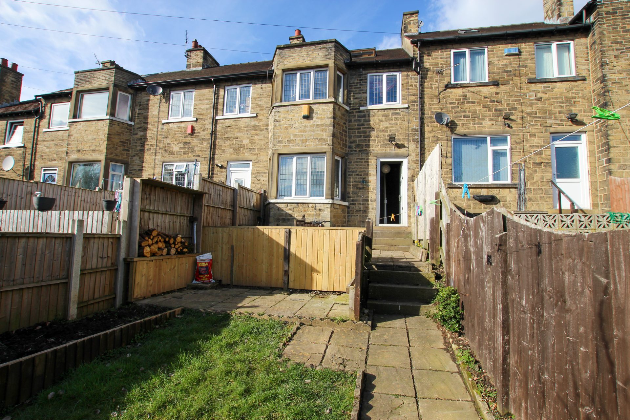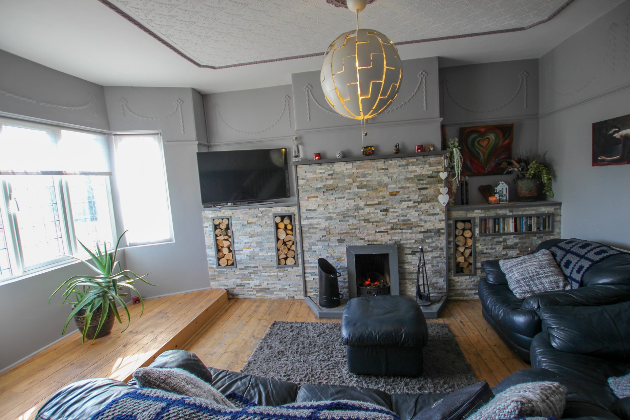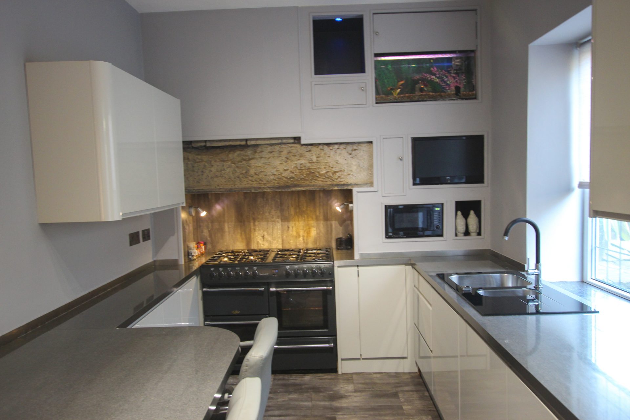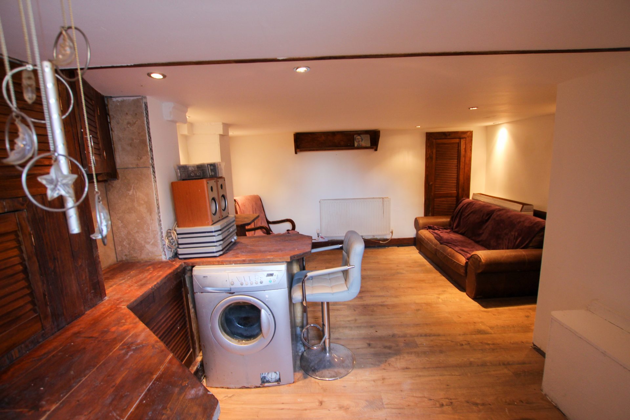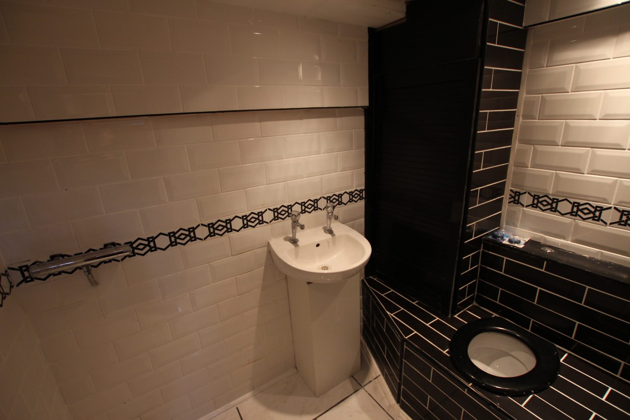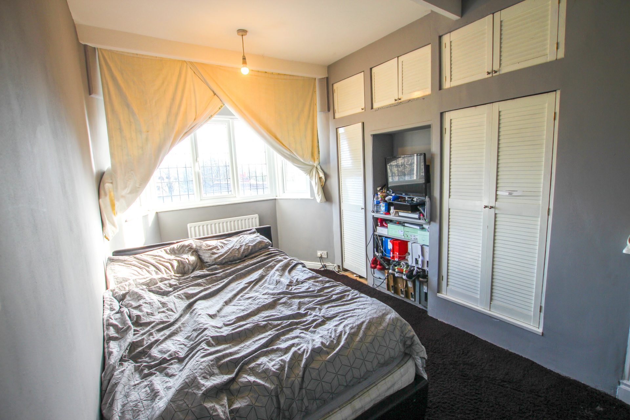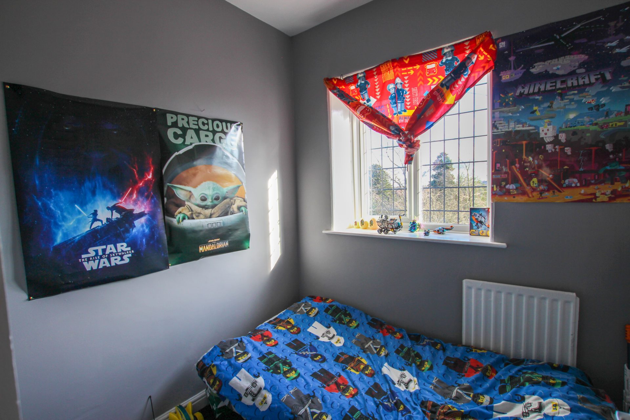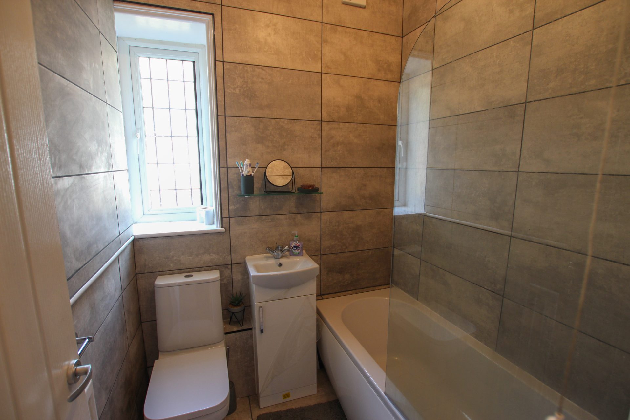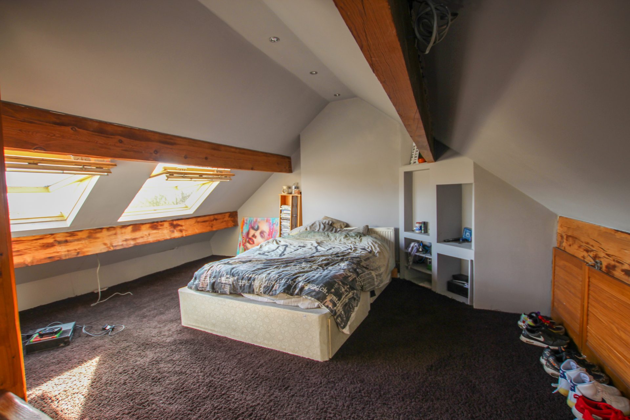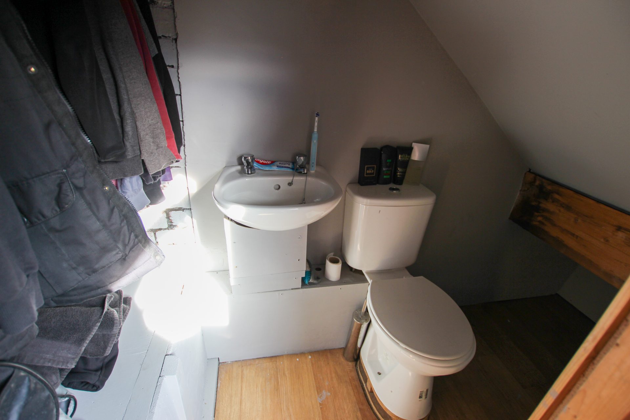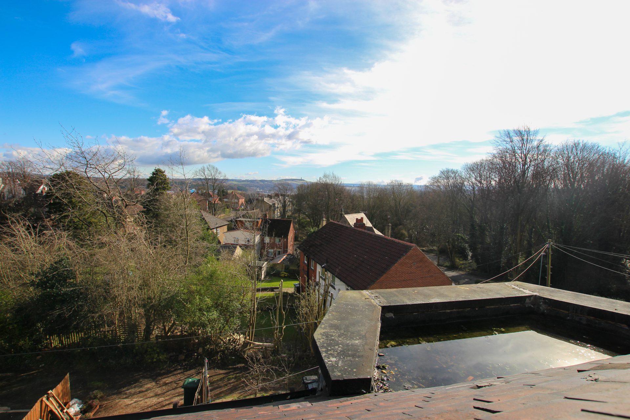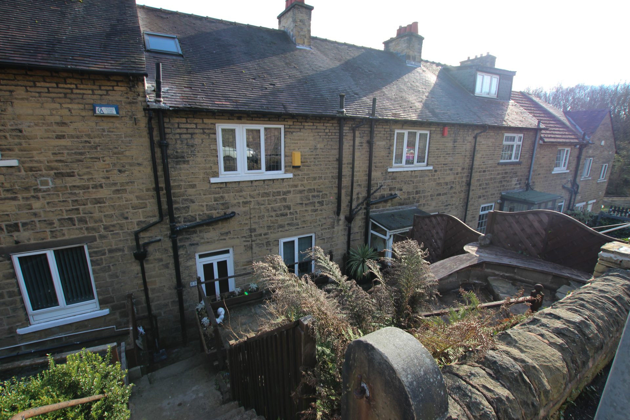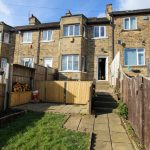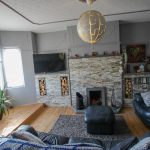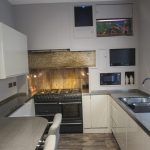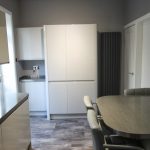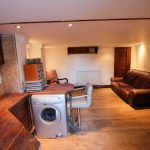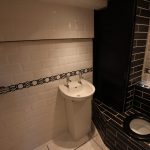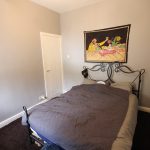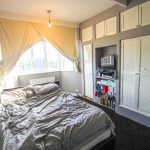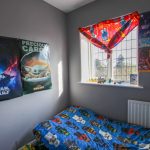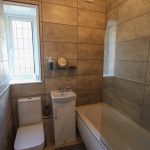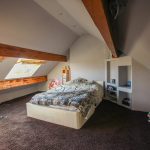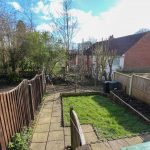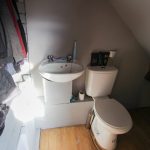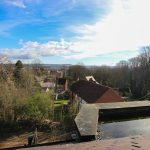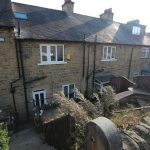ASHBROW ROAD, HUDDERSFIELD, HD2 1DX
£140,000
OIRO
Property Summary
FastMove are proud to present this recently refurbished three Bedroom property situated in this popular residential location.
The property is close to a number of local amenities including a number of local shops. The centre of Huddersfield is within walking distance which offers a comprehensive range of shops, bars, eateries, and newly built leisure centre. Furthermore, the property is close to a number of reputable schools and is incredibly well served with the M62 motorway network only a short drive away, providing access to Manchester and Leeds.
The property briefly comprises of a Breakfast Kitchen, Lounge, Bonus Room, Downstairs W/C, three Bedrooms, family Bathroom and occasional Room.
Very Rare Do Opportunities like this come available so book your viewing today.
A private pathway leads you up to the front door.
BREAKFAST KITCHEN
Giving the WOW factor to the property is the stunning Breakfast Kitchen which boasts an array of modern and stylish wall and base units with complimentary worksurfaces including a useful Breakfast bar. Benefiting from a Country Chef with double Oven and 8 ring burner, integrated Dishwasher, integrated Fridge/Freezer, a toughened glass sink and drainer and a built-in fish tank (however the vendor is willing to fill this in if required). There is also stylish wall mounted graphite radiator, D/G window and the Kitchen is decorated with stylish flooring. An internal door leads to the
LOUNGE
The property boasts a spacious bright and airy reception room which has plenty of space for a number of pieces of furniture, the perfect place to sit back and relax. The Lounge has a large D/G bay window to the front aspect offering excellent levels of natural light. Benefiting from an open fire with stone hearth giving the room a focal point and cosy feel. There is a feature tiled wall, ceiling rose and stunning ceiling all of which give a great contrast of a modern and character. The lounge also benefits from a built-in bookcase, two wall mounted radiators and is decorated with an original restored wooden floor.
A staircase rises to the first floor and external door leads to the rear garden.
FIRST FLOOR
LANDING
A rare and spacious landing with internal doors leading to all three Bedrooms and family Bathroom. A staircase rises to the second floor.
PRINCIPAL BEDROOM
A fantastic sized principal Bedroom with fitted wardrobes. The Bedroom still offers plenty of space for a double bed and free-standing furniture. Furthermore, there is a D/G bay window adding to the great levels of natural light and wall mounted radiator.
BEDROOM TWO
Another generous sized double Bedroom which again has fitted wardrobes. There is still plenty of space for a double bed and free-standing furniture. The room has a feature fireplace, wall mounted radiator and D/G window.
BEDROOM THREE
The property has a generous sized third Bedroom which allows plenty of space for a bed and free-standing furniture. Benefiting from a wall mounted radiator and D/G window.
FAMILY BATHROOM
Another well-presented room is the property's Bathroom which benefits from a newly fitted three-piece suite comprising of a three-piece including a panelled bath with wall mounted shower and galss screen, low flush W/C and pedestal wash hand basin. Benefiting from a frosted D/G window, wall mounted radiator anddecorated with tiles to the walls and floor.
OCCASIONAL ROOM
From the landing access is gained to the converted attic which is currently been used as a double Bedroom. The room offers enough space for a double bed and free-standing furniture. Complimented by built-in cupboards, offering great levels of storage, original beams to the ceiling a wall mounted radiator and two Velux windows.
EN-SUITE
Another great addition comprising of a two-piece suite including a low flush W/C and wall mounted basin.
BONUS ROOM
Accessed via a set of stairs from the Kitchen is the converted cellar, which has amazing potential and versatility. Benefiting from a number of built-in cupboards, wall mounted radiator and stylish laminate flooring. An external door leads to the rear.
DOWNSTAIRS W/C
A handy addition to any household comprising of a two-piece suite including low flush W/C, wall mounted basin. The room is decorated with tiles to the walls and floor.
EXTERIOR
The property is located nicely off the main road. To the front of the property is a spacious garden which is tiered and stone flagged, surrounded by a dry stone wall. To the rear of the property is a spacious and private garden, which is mainly laid to lawn. However, there is also a patio area, perfect for the BBQ months. To the rear of the property is also off-road parking.
The property is close to a number of local amenities including a number of local shops. The centre of Huddersfield is within walking distance which offers a comprehensive range of shops, bars, eateries, and newly built leisure centre. Furthermore, the property is close to a number of reputable schools and is incredibly well served with the M62 motorway network only a short drive away, providing access to Manchester and Leeds.
The property briefly comprises of a Breakfast Kitchen, Lounge, Bonus Room, Downstairs W/C, three Bedrooms, family Bathroom and occasional Room.
Very Rare Do Opportunities like this come available so book your viewing today.
A private pathway leads you up to the front door.
BREAKFAST KITCHEN
Giving the WOW factor to the property is the stunning Breakfast Kitchen which boasts an array of modern and stylish wall and base units with complimentary worksurfaces including a useful Breakfast bar. Benefiting from a Country Chef with double Oven and 8 ring burner, integrated Dishwasher, integrated Fridge/Freezer, a toughened glass sink and drainer and a built-in fish tank (however the vendor is willing to fill this in if required). There is also stylish wall mounted graphite radiator, D/G window and the Kitchen is decorated with stylish flooring. An internal door leads to the
LOUNGE
The property boasts a spacious bright and airy reception room which has plenty of space for a number of pieces of furniture, the perfect place to sit back and relax. The Lounge has a large D/G bay window to the front aspect offering excellent levels of natural light. Benefiting from an open fire with stone hearth giving the room a focal point and cosy feel. There is a feature tiled wall, ceiling rose and stunning ceiling all of which give a great contrast of a modern and character. The lounge also benefits from a built-in bookcase, two wall mounted radiators and is decorated with an original restored wooden floor.
A staircase rises to the first floor and external door leads to the rear garden.
FIRST FLOOR
LANDING
A rare and spacious landing with internal doors leading to all three Bedrooms and family Bathroom. A staircase rises to the second floor.
PRINCIPAL BEDROOM
A fantastic sized principal Bedroom with fitted wardrobes. The Bedroom still offers plenty of space for a double bed and free-standing furniture. Furthermore, there is a D/G bay window adding to the great levels of natural light and wall mounted radiator.
BEDROOM TWO
Another generous sized double Bedroom which again has fitted wardrobes. There is still plenty of space for a double bed and free-standing furniture. The room has a feature fireplace, wall mounted radiator and D/G window.
BEDROOM THREE
The property has a generous sized third Bedroom which allows plenty of space for a bed and free-standing furniture. Benefiting from a wall mounted radiator and D/G window.
FAMILY BATHROOM
Another well-presented room is the property's Bathroom which benefits from a newly fitted three-piece suite comprising of a three-piece including a panelled bath with wall mounted shower and galss screen, low flush W/C and pedestal wash hand basin. Benefiting from a frosted D/G window, wall mounted radiator anddecorated with tiles to the walls and floor.
OCCASIONAL ROOM
From the landing access is gained to the converted attic which is currently been used as a double Bedroom. The room offers enough space for a double bed and free-standing furniture. Complimented by built-in cupboards, offering great levels of storage, original beams to the ceiling a wall mounted radiator and two Velux windows.
EN-SUITE
Another great addition comprising of a two-piece suite including a low flush W/C and wall mounted basin.
BONUS ROOM
Accessed via a set of stairs from the Kitchen is the converted cellar, which has amazing potential and versatility. Benefiting from a number of built-in cupboards, wall mounted radiator and stylish laminate flooring. An external door leads to the rear.
DOWNSTAIRS W/C
A handy addition to any household comprising of a two-piece suite including low flush W/C, wall mounted basin. The room is decorated with tiles to the walls and floor.
EXTERIOR
The property is located nicely off the main road. To the front of the property is a spacious garden which is tiered and stone flagged, surrounded by a dry stone wall. To the rear of the property is a spacious and private garden, which is mainly laid to lawn. However, there is also a patio area, perfect for the BBQ months. To the rear of the property is also off-road parking.

