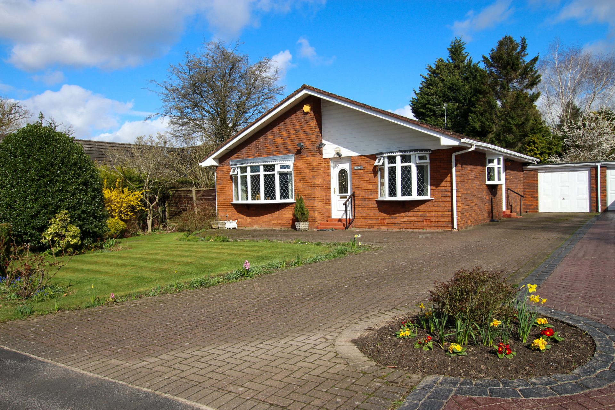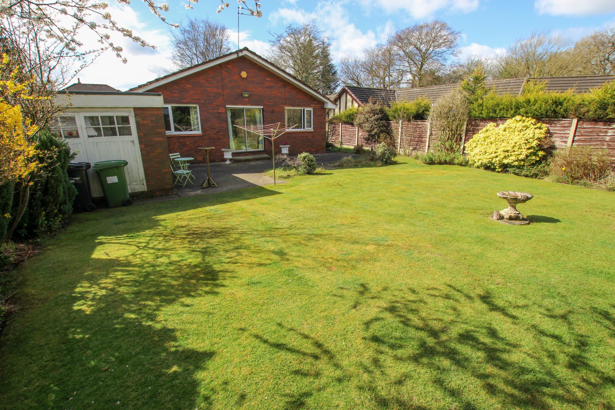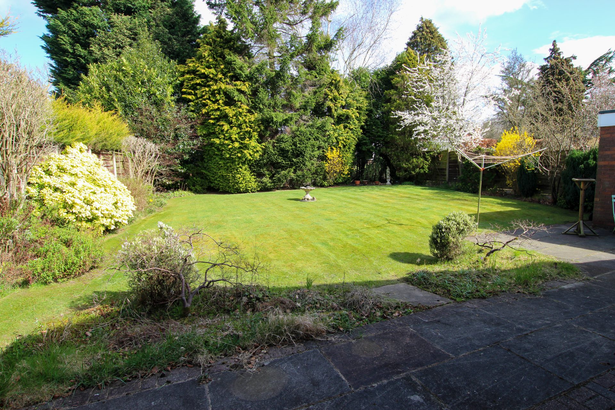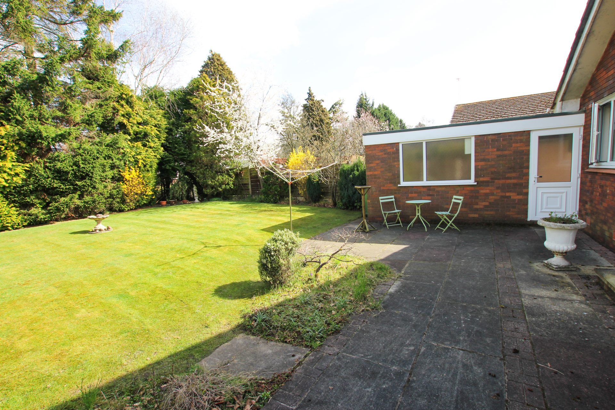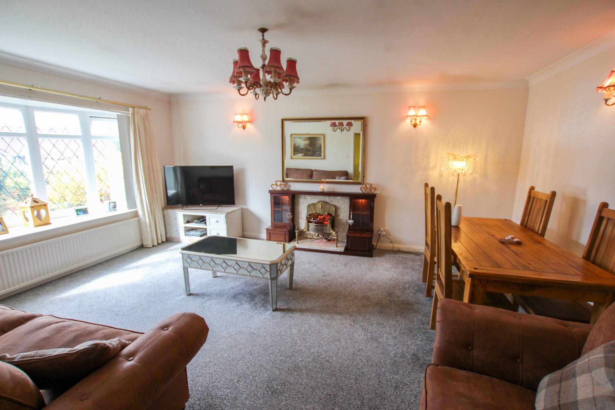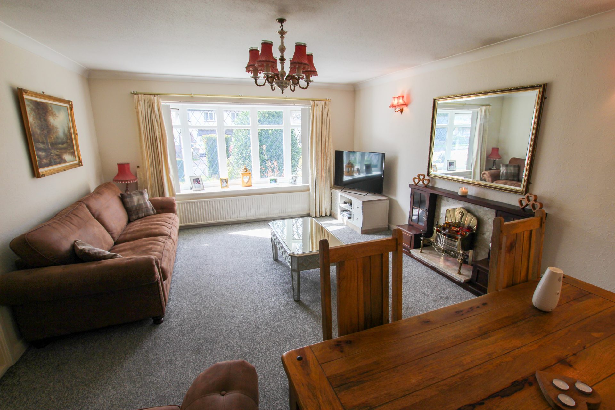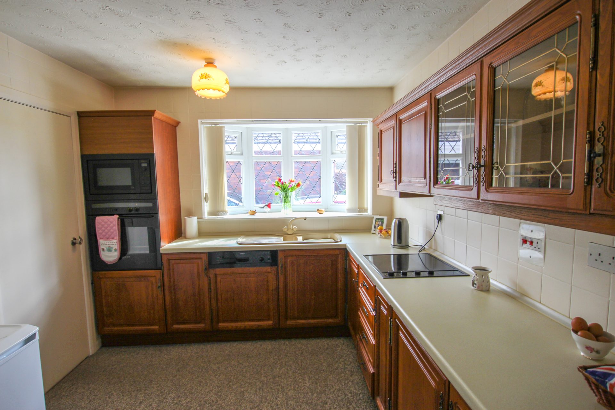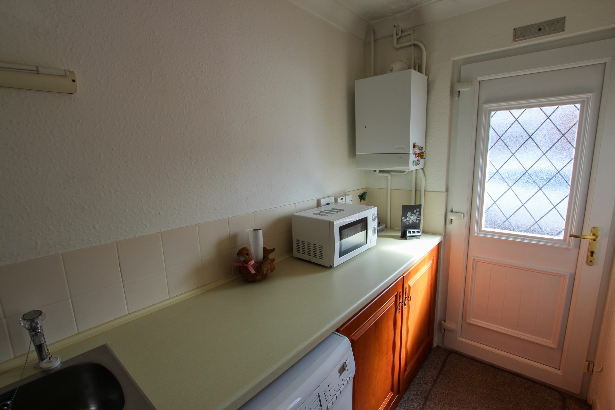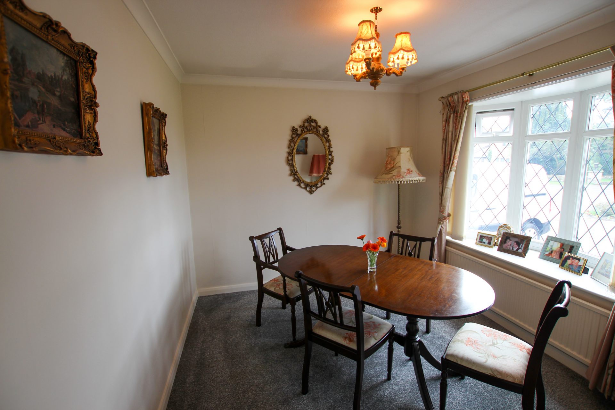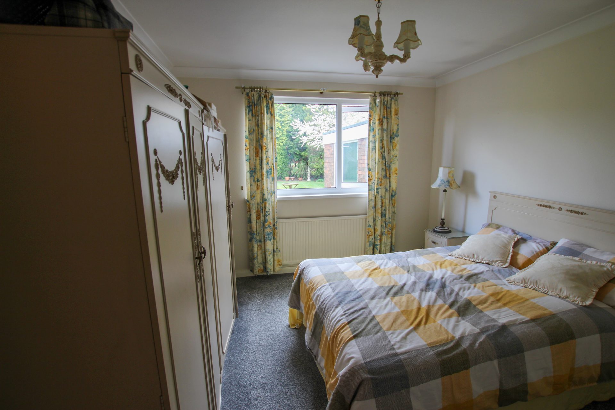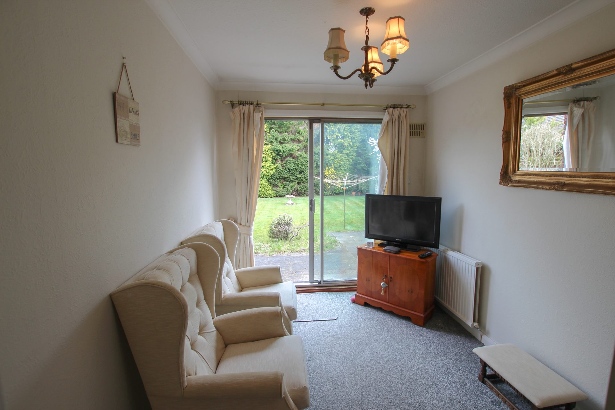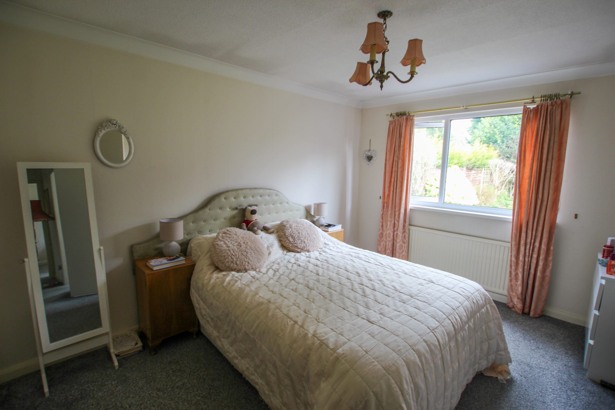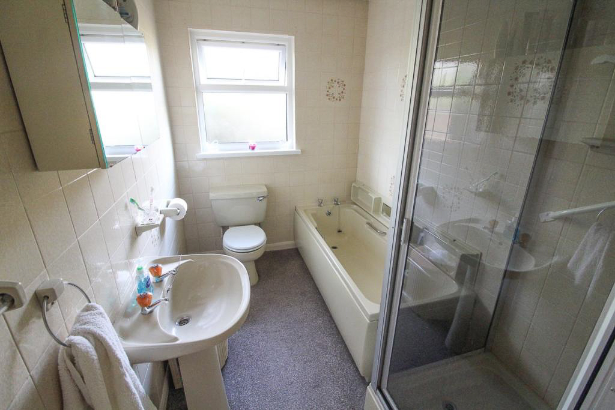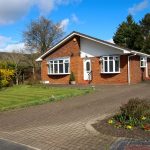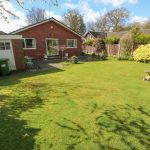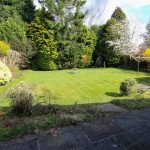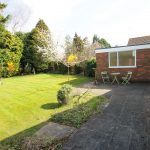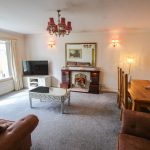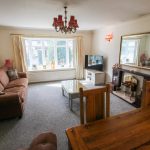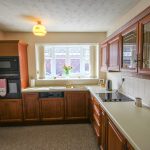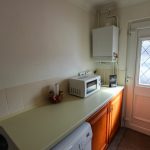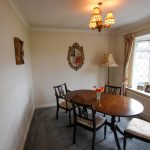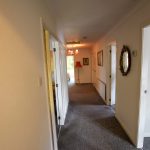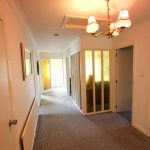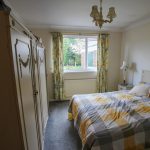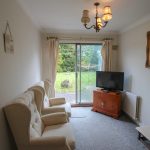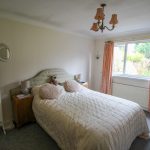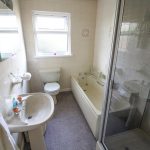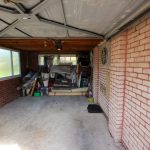Anglesey Drive, Poynton, Stockport, SK12 1BT
£650,000
OIRO
Property Summary
FastMove are proud to present this wonderful three Bedroom Detached bungalow which is located on this highly sought-after road in Poynton.
Although the property is positioned in a quiet position it is only approximately 1.5 miles away from the centre of Poynton which offers a comprehensive range of shops, bars, coffee bars and restaurants which offer all kinds of cuisine.
The surrounding schools are heralded with a great reputation and there are a number of recreational activities close by, making this ideal home for any generation.
The property is incredibly well served with the mainline railway station within close proximity and the M60 motorway network is only a short journey away, making this the ideal spot for the commuter.
Through a uPVC door leads to the
PORCH
On entering the property, you walk into the property's porch, the perfect place for coats and shoes. An internal door leads to the
HALLWAY
The property benefits from a welcoming and spacious Hallway which has two useful storage cupboards. Internal doors lead to the Lounge, Kitchen, Utility Room all three Bedrooms and the Family Bathroom.
KITCHEN/DINER
The Kitchen has an array of wall and base units providing plenty of storage with complementary work-surfaces. Benefiting from a number of appliances including an integrated Dishwasher Fridge, Freezer, a fitted Oven and Microwave Oven, Induction Hob with Overhead Extractor, and a single Sink and Drainer. There is also a large D/G window to the rear, tiles to the walls and the Kitchen does allow space for a dining table and chairs.
UTILITY ROOM
The room which takes away the pressure from the Kitchen. Benefiting from plumbing for a Washing Machine, further units offering more storage and a single sink. The Utility Room is decorated with tiles to the walls and an external door leads you outside the property.
LOUNGE
This wonderful property offers a bright and airy principal reception room with plenty of space for a number of pieces of furniture, the perfect place to sit back and relax. Benefiting from a wall mounted electric fire giving the room a focal point and cosy feel in the colder months. To the front aspect is a large D/G bay window offering excellent levels of natural light. The Lounge benefits from a wall mounted radiator and the room is decorated with stylish coving to the ceiling.
DINING ROOM
A second reception room which is incredibly versatile and could be used for a number of purposes. Currently been used as a formal Dining Room and offering plenty of space for a Dining Table and chairs, perfect to entertain family and friends. There is a large D/G bay window adding to the excellent levels of light, a wall mounted radiator and stylish coving to the ceiling.
PRINCIPAL BEDROOM
A very generously sized bedroom with fitted wardrobes down one aspect. However, there is still enough space for a double bed and free-standing furniture. Benefiting from a large D/G window and a wall mounted radiator.
BEDROOM TWO
A second double bedroom with fitted wardrobes down one aspect. However, there is still plenty of space for a double bed and free-standing furniture. Benefiting from a set of D/G windows and wall mounted radiator.
BEDROOM THREE
A generous sized third Bedroom with plenty of space for a bed and free-standing furniture. Benefiting from a wall mounted radiator and sliding patio doors leading to the rear garden.
FAMILY BATHROOM
Another spacious and well-proportioned room is the Family Bathroom. Comprising a four-piece suite including a panelled bath, walk in shower cubicle with wall mounted shower head, low flush WC, and wash hand basin. The Bathroom has a frosted window and is decorated with tiles to the walls.
LOFT
The property also benefits from a spacious loft which could be prime for conversion, subject to the necessary consent. The loft also has lighting.
EXTERIOR
To the front of the property is a spacious blocked paved driveway, which provides off road parking for a number of vehicles and leads to the double garage. The garage is accessed via a remote operated electric door and benefits from power and light. To the side of the drive is a spacious garden which is laid to lawn. Access to the rear garden can be gained down the side of the property. The rear garden is private, and incredibly spacious which is mainly laid to lawn. However, there is also a useful patio perfect for outdoor furniture and the BBQ months. The garden is also complemented by some attractive mature shrubbery, plants and trees and has external lighting. To the side of the property is an external tap.
Although the property is positioned in a quiet position it is only approximately 1.5 miles away from the centre of Poynton which offers a comprehensive range of shops, bars, coffee bars and restaurants which offer all kinds of cuisine.
The surrounding schools are heralded with a great reputation and there are a number of recreational activities close by, making this ideal home for any generation.
The property is incredibly well served with the mainline railway station within close proximity and the M60 motorway network is only a short journey away, making this the ideal spot for the commuter.
Through a uPVC door leads to the
PORCH
On entering the property, you walk into the property's porch, the perfect place for coats and shoes. An internal door leads to the
HALLWAY
The property benefits from a welcoming and spacious Hallway which has two useful storage cupboards. Internal doors lead to the Lounge, Kitchen, Utility Room all three Bedrooms and the Family Bathroom.
KITCHEN/DINER
The Kitchen has an array of wall and base units providing plenty of storage with complementary work-surfaces. Benefiting from a number of appliances including an integrated Dishwasher Fridge, Freezer, a fitted Oven and Microwave Oven, Induction Hob with Overhead Extractor, and a single Sink and Drainer. There is also a large D/G window to the rear, tiles to the walls and the Kitchen does allow space for a dining table and chairs.
UTILITY ROOM
The room which takes away the pressure from the Kitchen. Benefiting from plumbing for a Washing Machine, further units offering more storage and a single sink. The Utility Room is decorated with tiles to the walls and an external door leads you outside the property.
LOUNGE
This wonderful property offers a bright and airy principal reception room with plenty of space for a number of pieces of furniture, the perfect place to sit back and relax. Benefiting from a wall mounted electric fire giving the room a focal point and cosy feel in the colder months. To the front aspect is a large D/G bay window offering excellent levels of natural light. The Lounge benefits from a wall mounted radiator and the room is decorated with stylish coving to the ceiling.
DINING ROOM
A second reception room which is incredibly versatile and could be used for a number of purposes. Currently been used as a formal Dining Room and offering plenty of space for a Dining Table and chairs, perfect to entertain family and friends. There is a large D/G bay window adding to the excellent levels of light, a wall mounted radiator and stylish coving to the ceiling.
PRINCIPAL BEDROOM
A very generously sized bedroom with fitted wardrobes down one aspect. However, there is still enough space for a double bed and free-standing furniture. Benefiting from a large D/G window and a wall mounted radiator.
BEDROOM TWO
A second double bedroom with fitted wardrobes down one aspect. However, there is still plenty of space for a double bed and free-standing furniture. Benefiting from a set of D/G windows and wall mounted radiator.
BEDROOM THREE
A generous sized third Bedroom with plenty of space for a bed and free-standing furniture. Benefiting from a wall mounted radiator and sliding patio doors leading to the rear garden.
FAMILY BATHROOM
Another spacious and well-proportioned room is the Family Bathroom. Comprising a four-piece suite including a panelled bath, walk in shower cubicle with wall mounted shower head, low flush WC, and wash hand basin. The Bathroom has a frosted window and is decorated with tiles to the walls.
LOFT
The property also benefits from a spacious loft which could be prime for conversion, subject to the necessary consent. The loft also has lighting.
EXTERIOR
To the front of the property is a spacious blocked paved driveway, which provides off road parking for a number of vehicles and leads to the double garage. The garage is accessed via a remote operated electric door and benefits from power and light. To the side of the drive is a spacious garden which is laid to lawn. Access to the rear garden can be gained down the side of the property. The rear garden is private, and incredibly spacious which is mainly laid to lawn. However, there is also a useful patio perfect for outdoor furniture and the BBQ months. The garden is also complemented by some attractive mature shrubbery, plants and trees and has external lighting. To the side of the property is an external tap.

