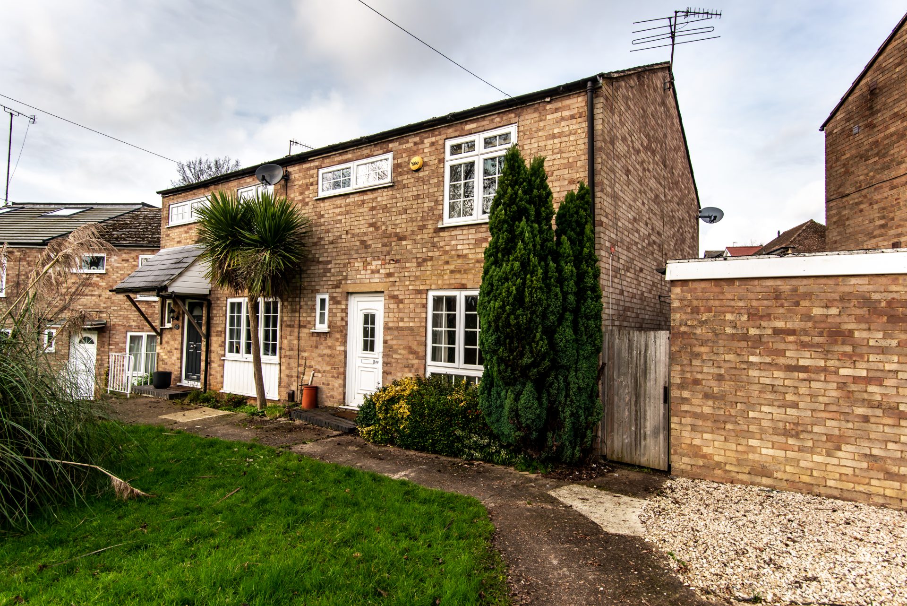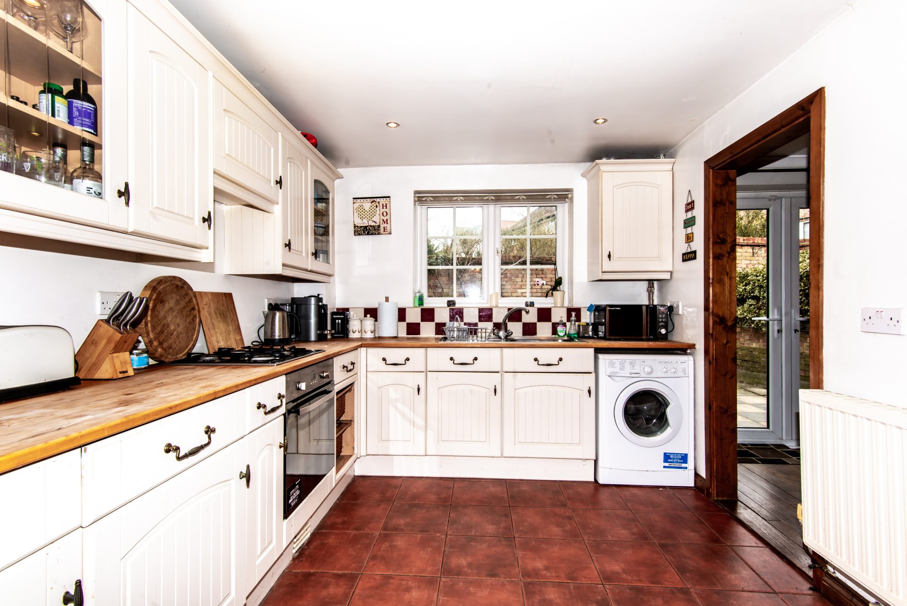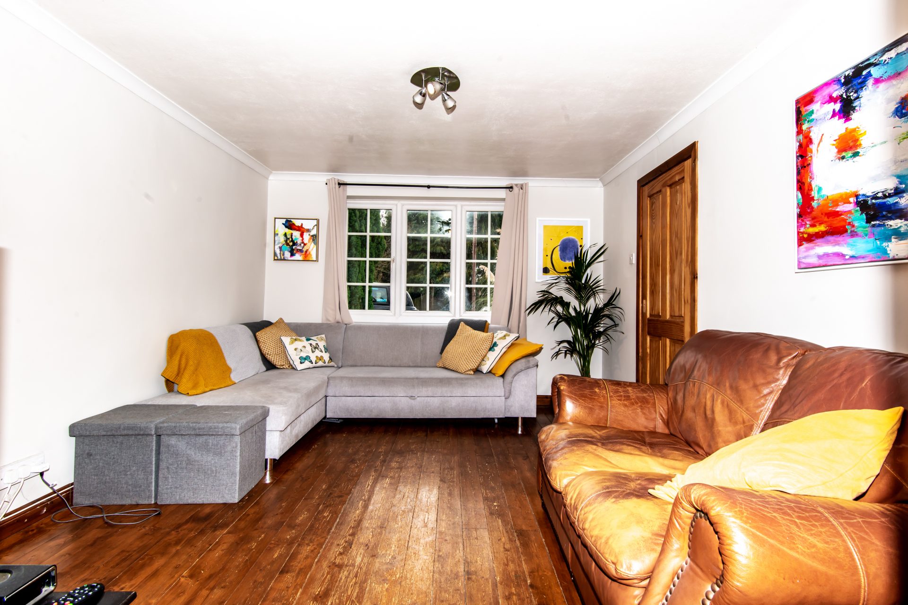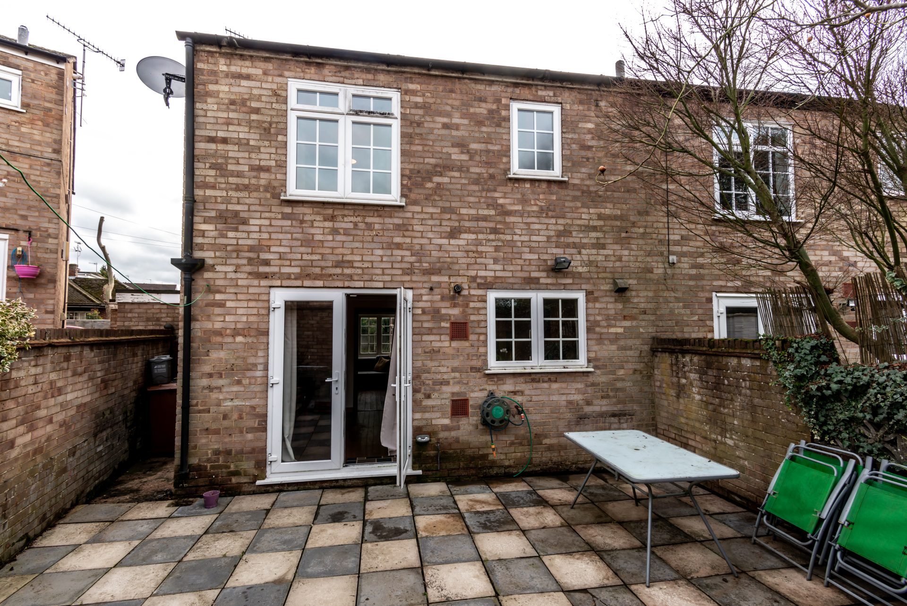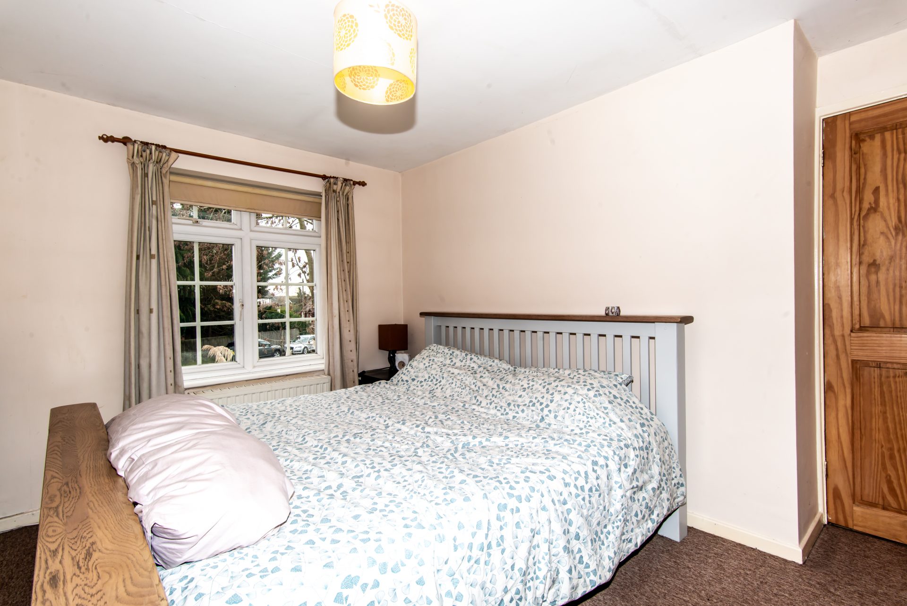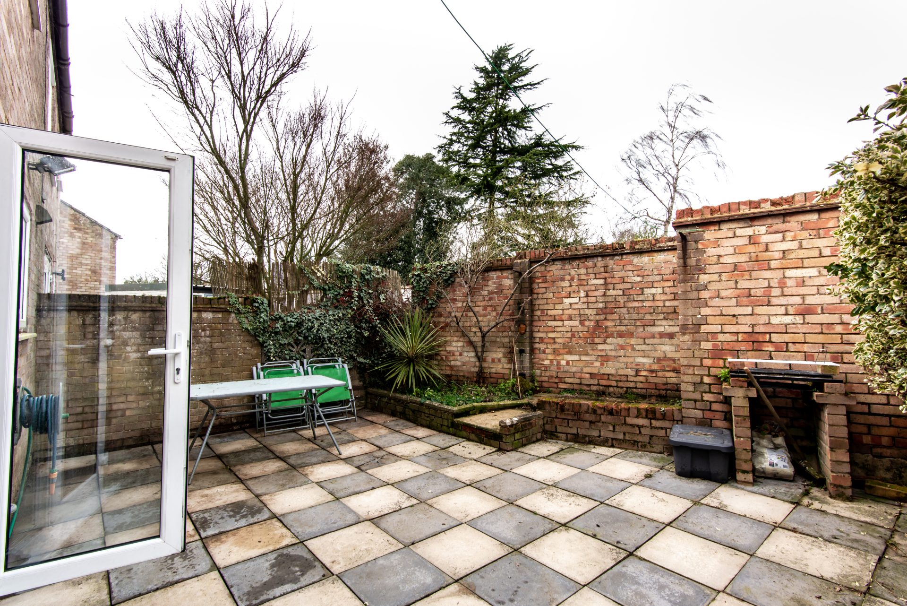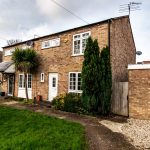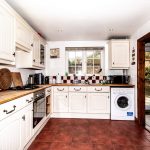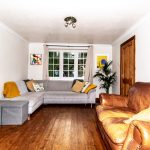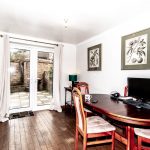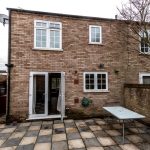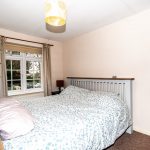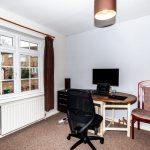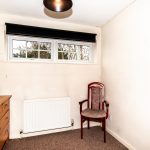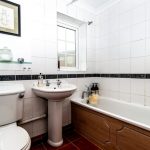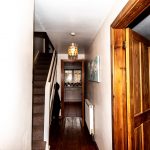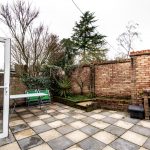69 Hamilton Road, Kings Langley, Hertfordshire, WD4 8PY (SOLD SUBJECT TO CONTRACT)
£399,950
OIRO
Property Summary
FastMove are proud to present this wonderful family home located in this popular residential location. The property is close to a number of local amenities including a comprehensive range of local shops, coffee shops. eateries and local library. Furthermore, the property is close to a number of reputable schools, making this the ideal spot for any family. The property is incredibly well served with the M25 approximately 2 miles away and Kings Langley station offering a regular mainline service to Watford and London Euston within close proximity.
The property currently comprises of an Entrance Hallway, Lounge, Dining Room, Kitchen, Three Bedrooms and Family Bathroom.
Through an external door leads into the
ENTRANCE HALLWAY
The property has a warm and welcoming spacious Hallway which benefits from a spacious airing cupboard, the perfect place for coats and shoes, wall mounted radiator and the Hallway is decorated with solid pine flooring. A staircase rises to the first floor and internal doors lead to the Kitchen and
LOUNGE
A bright and airy front facing reception room which offers plenty of space for a number of pieces of comfy furniture, the perfect place to sit back and relax. To the front aspect is a large D/G window allowing excellent levels of natural light. The Lounge also benefits from a TV point, wall mounted radiator, stylish coving to the ceiling and the room is decorated with solid wooden flooring. An internal door leads to the
DINING ROOM
Another spacious reception room which is incredibly versatile. The room could be used as a formal Dining Room as there is plenty of space for a Dining Table and chairs, the perfect place to entertain family and friends. However, the room could also be used as a second lounge. Benefiting from stylish coving to the ceiling, wall mounted radiator and solid wooden flooring. To the rear aspect is a set of D/G patio doors, adding to the excellent levels of light the property offers.
KITCHEN
The Kitchen has an array of wall and base units fitted adding plenty of storage with complementary work-surfaces. Benefiting from an integrated Fridge and Freezer, fitted Electric Oven with Four Ring Gas Hob, Washing Machine and a single Sink and Drainer. The Kitchen also benefits from D/G window, wall mounted radiator and the room is decorated with tiles to the walls and floor which has electrical underfloor heating.
FIRST FLOOR LANDING
The property boats a spacious landing with internal doors leading to all three Bedrooms and the Family Bathroom.
PRINCIPAL BEDROOM
A spacious Principal Bedroom with plenty of space for a double bed and free-standing furniture. The Bedroom has a wall mounted radiator and large D/G window.
BEDROOM TWO
A spacious second Bedroom with plenty of space for a bed and free-standing furniture. The Bedroom has a wall mounted radiator and D/G window.
BEDROOM THREE
A good sized third Bedroom which has enough space for a bed and free-standing furniture. There is a wall mounted radiator and D/G window.
FAMILY BATHROOM
Comprising of a three-piece suite including a panelled bath with overhead wall mounted shower, pedestal wash hand basin and low flush W/C. The Bathroom benefits from a heated towel rail, frosted D/G window and is decorated with tiles to the walls and stylish flooring.
EXTERIOR
The perfect family home located in this popular residential location. Access to the rear of the property is gained through a private and secure pedestrian gate. To the rear is a spacious and enclosed rear garden which is fully flagged which is low maintenance and the perfect place for the BBQ and Summer months. The rear garden also has a built in BBQ and an outside tap.
The property currently comprises of an Entrance Hallway, Lounge, Dining Room, Kitchen, Three Bedrooms and Family Bathroom.
Through an external door leads into the
ENTRANCE HALLWAY
The property has a warm and welcoming spacious Hallway which benefits from a spacious airing cupboard, the perfect place for coats and shoes, wall mounted radiator and the Hallway is decorated with solid pine flooring. A staircase rises to the first floor and internal doors lead to the Kitchen and
LOUNGE
A bright and airy front facing reception room which offers plenty of space for a number of pieces of comfy furniture, the perfect place to sit back and relax. To the front aspect is a large D/G window allowing excellent levels of natural light. The Lounge also benefits from a TV point, wall mounted radiator, stylish coving to the ceiling and the room is decorated with solid wooden flooring. An internal door leads to the
DINING ROOM
Another spacious reception room which is incredibly versatile. The room could be used as a formal Dining Room as there is plenty of space for a Dining Table and chairs, the perfect place to entertain family and friends. However, the room could also be used as a second lounge. Benefiting from stylish coving to the ceiling, wall mounted radiator and solid wooden flooring. To the rear aspect is a set of D/G patio doors, adding to the excellent levels of light the property offers.
KITCHEN
The Kitchen has an array of wall and base units fitted adding plenty of storage with complementary work-surfaces. Benefiting from an integrated Fridge and Freezer, fitted Electric Oven with Four Ring Gas Hob, Washing Machine and a single Sink and Drainer. The Kitchen also benefits from D/G window, wall mounted radiator and the room is decorated with tiles to the walls and floor which has electrical underfloor heating.
FIRST FLOOR LANDING
The property boats a spacious landing with internal doors leading to all three Bedrooms and the Family Bathroom.
PRINCIPAL BEDROOM
A spacious Principal Bedroom with plenty of space for a double bed and free-standing furniture. The Bedroom has a wall mounted radiator and large D/G window.
BEDROOM TWO
A spacious second Bedroom with plenty of space for a bed and free-standing furniture. The Bedroom has a wall mounted radiator and D/G window.
BEDROOM THREE
A good sized third Bedroom which has enough space for a bed and free-standing furniture. There is a wall mounted radiator and D/G window.
FAMILY BATHROOM
Comprising of a three-piece suite including a panelled bath with overhead wall mounted shower, pedestal wash hand basin and low flush W/C. The Bathroom benefits from a heated towel rail, frosted D/G window and is decorated with tiles to the walls and stylish flooring.
EXTERIOR
The perfect family home located in this popular residential location. Access to the rear of the property is gained through a private and secure pedestrian gate. To the rear is a spacious and enclosed rear garden which is fully flagged which is low maintenance and the perfect place for the BBQ and Summer months. The rear garden also has a built in BBQ and an outside tap.

