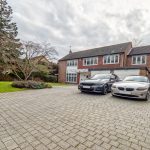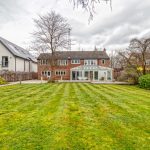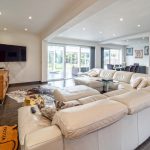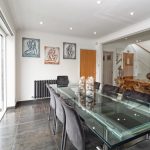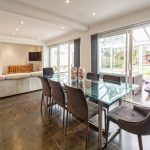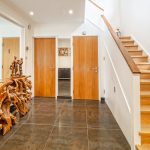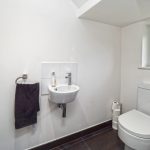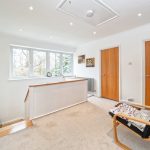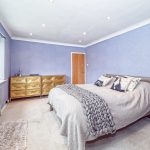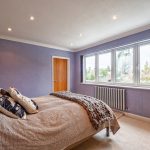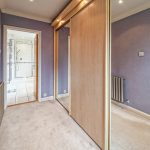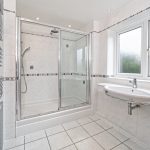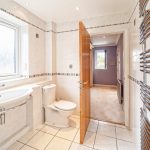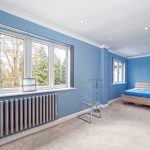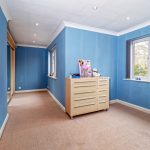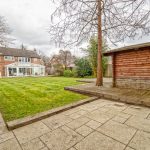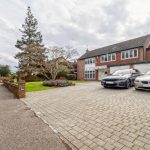32 Upland Drive, Brookmans Park, Hertfordshire, AL9 6PT
£1,395,000
OIRO
Property Summary
TRULY SPECIAL AND SPACIOUS FAMILY HOME, BUILT TO A WONDERFUL STANDARD AND ATTENTION TO DETAIL, PRESENTED WITH HIGH QUALITY FIXTURES AND FITTINGS THROUGHOUT, AND WELL PROPORTIONED LIVING ACCOMMODATION. PLANNING HAS BEEN APRROVED TO DEMOLISH THE EXISTING PROPERTY AND BUILD TWO DETACHED PROPERTIES IN THE EXISTING GROUNDS.
FastMove are proud to present this truly glorious four-bedroom family home which is situated in this idyllic and sought after location on a quiet private road. All elements of the house have been carefully considered at planning stage and finished off with high-quality fittings throughout.
The property’s living space is incredibly versatile to suit your lifestyle; it is currently presented with a more open plan, modern entertainment style but could easily be altered to create a more formal intimate feel.
Although the property is positioned in a quiet position it is only approximately 1.5 miles away from the village centre which offers a good range of shops to suit your day-to-day requirements.
The surrounding schools are heralded with an exceptional reputation and there are a nearby private Golf and Tennis club, making this the perfect family home.
The property is incredibly well served with the mainline railway station (Kings Cross/Moorgate) within close proximity and the M25/A1 (M) only a short journey away, making this the ideal spot for the commuter.
ENTRANCE HALLWAY
On entering the property, the Hallway immediately sets the scene in terms of style, quality and space. A stylish wooden staircase rises to the first floor and internal doors give access to the Lounge, Kitchen/Diner, Downstairs W/C and Double Garage. The Hallway has a graphite wall mounted radiator and is decorated with a tiled floor which has electric underfloor heating.
KITCHEN/DINER
The Kitchen has an array of modern glass fronted wall and base units providing plenty of storage with complementary Corian work-surfaces, including a central island. Benefiting from a number of appliances including an integrated Dishwasher and Washing Machine, fitted double Oven (one with a Microwave), siemens induction Hob and Siemens gas Hob with overhead Extractor, a single sink and Drainer and space for an American Fridge/Freezer.
The room also offers enough space for a dining table and chairs or comfy furniture, making this the perfect family room and hub of the house.
Benefiting from three graphite wall mounted radiators two of which are tall standing, two sets of D/G windows, spotlights set into the ceiling and the room is decorated with a fully tiled floor which has electric underfloor heating.
An internal door leads to the integral garage and a further door takes you to the Lounge.
LOUNGE/DINIG ROOM
This wonderful property offers a bright and airy principal reception room with plenty of space for a number of pieces of furniture, the perfect place to sit back and relax. Benefiting from a wall mounted modern gas fire which is remote operated, giving the room a focal point and cosy feel in the colder months. To one aspect of the room are a set of D/G windows and to the other a set of sliding patio doors lead to the Conservatory all of which flood the room with excellent levels of natural light. The Lounge benefits from two wall mounted graphite radiators and the room is decorated with tiles to the floor which have electric underfloor heating.
DINING ROOM
Currently running open plan with the Lounge but could easily split into a separate room creating a more formal Dining Room. Both styles offer the perfect place to entertain family and friends. A set of sliding patio doors lead to the Conservatory. The Dining Room is decorated with tiles to the floor flowing through from the Lounge and benefits from a wall mounted radiator.
CONSERVATORY
A larger than average Conservatory which is incredibly versatile. The Conservatory is mainly built of glass including a glass roof, the perfect place to enjoy the Summer months. Decorated with tiles to the floor which have electric underfloor heating and benefiting from a large air conditioning unit. Two sets of sliding patio doors lead to the rear garden.
DOWNSTAIRS W/C
A handy addition to any household comprising of a two-piece suite including a low flush W/C and wash hand basin. The room is decorated with stylish tiles to the floor which have underfloor heating and splash back tiles to the walls. There is also a frosted a D/G window and wall mounted radiator.
FIRST FLOOR LANDING
The property boasts a rare and spacious landing which benefits from a number of D/G windows, and wall mounted radiator. Internal doors lead to all four Bedrooms and the Family Bathroom. Access to the loft is also gained from the landing, which provides excellent levels of storage and benefits from power and light. The loft is also the place for the property’s Mega Flow Boiler.
MASTER SUITE
MASTER BEDROOM
A very generously sized bedroom with enough space for a king size bed and free-standing furniture. Benefiting from a large D/G window overlooking the rear garden and a wall mounted radiator. Through an internal door leads to the Dressing area which has built in mirrored wardrobes and leads to the En-suite.
EN-SUITE
A spacious En-Suite which comprises a three-piece suite including a spacious walk-in shower cubicle with double shower (one a rainfall head), low flush W/C and wash hand basin. There is also a frosted D/G window, heated chrome towel rail and the room is decorated with tiles to the floor and fully tiled walls.
BEDROOM TWO
An exceptionally sized second bedroom, positioned to the front of the property. The Bedroom offers plenty of space for a double bed, and a number of pieces of free-standing furniture. Benefiting from a set of D/G windows and wall mounted radiator.
BEDROOM THREE
A third double Bedroom which has mirrored wardrobes to one aspect. However, there is still plenty of space for a double bed and free-standing furniture. Benefiting from two sets of D/G windows overlooking the rear garden and a wall mounted radiator.
BEDROOM FOUR
Benefiting from mirrored wardrobes and offering ample space for a double bed and free-standing furniture. There are also two sets of D/G windows and a wall mounted radiator.
FAMILY BATHROOM
Another spacious and well-proportioned room is the Family Bathroom. Comprising a four-piece suite including a panelled bath, walk in shower cubicle with wall mounted shower head, low flush WC, and wash hand basin. The Bathroom has a frosted window and is decorated with tiles to the walls and floor.
EXTERIOR
This glorious property is accessed down a private road. To the front of the property is a spacious blocked paved driveway, which provides off road parking for a number of vehicles and leads to the double garage. The garage is accessed via remote operated electric doors and benefits from power and light. To the side of the drive is a spacious garden which is laid to lawn and surrounded by a low standing wall. Access to the rear garden can be gained down both sides of the property. The rear garden is private, and incredibly spacious which is mainly laid to lawn. However, there are also useful patio and decked areas perfect for outdoor furniture and the BBQ months. The garden is also complemented by some attractive mature shrubbery, plants and trees. At the bottom of the rear garden is a wooden Summer house which is incredibly versatile and could be used as a games room. The Summer house has power and light. To the rear is also an outside tap, power and lighting.
FastMove are proud to present this truly glorious four-bedroom family home which is situated in this idyllic and sought after location on a quiet private road. All elements of the house have been carefully considered at planning stage and finished off with high-quality fittings throughout.
The property’s living space is incredibly versatile to suit your lifestyle; it is currently presented with a more open plan, modern entertainment style but could easily be altered to create a more formal intimate feel.
Although the property is positioned in a quiet position it is only approximately 1.5 miles away from the village centre which offers a good range of shops to suit your day-to-day requirements.
The surrounding schools are heralded with an exceptional reputation and there are a nearby private Golf and Tennis club, making this the perfect family home.
The property is incredibly well served with the mainline railway station (Kings Cross/Moorgate) within close proximity and the M25/A1 (M) only a short journey away, making this the ideal spot for the commuter.
ENTRANCE HALLWAY
On entering the property, the Hallway immediately sets the scene in terms of style, quality and space. A stylish wooden staircase rises to the first floor and internal doors give access to the Lounge, Kitchen/Diner, Downstairs W/C and Double Garage. The Hallway has a graphite wall mounted radiator and is decorated with a tiled floor which has electric underfloor heating.
KITCHEN/DINER
The Kitchen has an array of modern glass fronted wall and base units providing plenty of storage with complementary Corian work-surfaces, including a central island. Benefiting from a number of appliances including an integrated Dishwasher and Washing Machine, fitted double Oven (one with a Microwave), siemens induction Hob and Siemens gas Hob with overhead Extractor, a single sink and Drainer and space for an American Fridge/Freezer.
The room also offers enough space for a dining table and chairs or comfy furniture, making this the perfect family room and hub of the house.
Benefiting from three graphite wall mounted radiators two of which are tall standing, two sets of D/G windows, spotlights set into the ceiling and the room is decorated with a fully tiled floor which has electric underfloor heating.
An internal door leads to the integral garage and a further door takes you to the Lounge.
LOUNGE/DINIG ROOM
This wonderful property offers a bright and airy principal reception room with plenty of space for a number of pieces of furniture, the perfect place to sit back and relax. Benefiting from a wall mounted modern gas fire which is remote operated, giving the room a focal point and cosy feel in the colder months. To one aspect of the room are a set of D/G windows and to the other a set of sliding patio doors lead to the Conservatory all of which flood the room with excellent levels of natural light. The Lounge benefits from two wall mounted graphite radiators and the room is decorated with tiles to the floor which have electric underfloor heating.
DINING ROOM
Currently running open plan with the Lounge but could easily split into a separate room creating a more formal Dining Room. Both styles offer the perfect place to entertain family and friends. A set of sliding patio doors lead to the Conservatory. The Dining Room is decorated with tiles to the floor flowing through from the Lounge and benefits from a wall mounted radiator.
CONSERVATORY
A larger than average Conservatory which is incredibly versatile. The Conservatory is mainly built of glass including a glass roof, the perfect place to enjoy the Summer months. Decorated with tiles to the floor which have electric underfloor heating and benefiting from a large air conditioning unit. Two sets of sliding patio doors lead to the rear garden.
DOWNSTAIRS W/C
A handy addition to any household comprising of a two-piece suite including a low flush W/C and wash hand basin. The room is decorated with stylish tiles to the floor which have underfloor heating and splash back tiles to the walls. There is also a frosted a D/G window and wall mounted radiator.
FIRST FLOOR LANDING
The property boasts a rare and spacious landing which benefits from a number of D/G windows, and wall mounted radiator. Internal doors lead to all four Bedrooms and the Family Bathroom. Access to the loft is also gained from the landing, which provides excellent levels of storage and benefits from power and light. The loft is also the place for the property’s Mega Flow Boiler.
MASTER SUITE
MASTER BEDROOM
A very generously sized bedroom with enough space for a king size bed and free-standing furniture. Benefiting from a large D/G window overlooking the rear garden and a wall mounted radiator. Through an internal door leads to the Dressing area which has built in mirrored wardrobes and leads to the En-suite.
EN-SUITE
A spacious En-Suite which comprises a three-piece suite including a spacious walk-in shower cubicle with double shower (one a rainfall head), low flush W/C and wash hand basin. There is also a frosted D/G window, heated chrome towel rail and the room is decorated with tiles to the floor and fully tiled walls.
BEDROOM TWO
An exceptionally sized second bedroom, positioned to the front of the property. The Bedroom offers plenty of space for a double bed, and a number of pieces of free-standing furniture. Benefiting from a set of D/G windows and wall mounted radiator.
BEDROOM THREE
A third double Bedroom which has mirrored wardrobes to one aspect. However, there is still plenty of space for a double bed and free-standing furniture. Benefiting from two sets of D/G windows overlooking the rear garden and a wall mounted radiator.
BEDROOM FOUR
Benefiting from mirrored wardrobes and offering ample space for a double bed and free-standing furniture. There are also two sets of D/G windows and a wall mounted radiator.
FAMILY BATHROOM
Another spacious and well-proportioned room is the Family Bathroom. Comprising a four-piece suite including a panelled bath, walk in shower cubicle with wall mounted shower head, low flush WC, and wash hand basin. The Bathroom has a frosted window and is decorated with tiles to the walls and floor.
EXTERIOR
This glorious property is accessed down a private road. To the front of the property is a spacious blocked paved driveway, which provides off road parking for a number of vehicles and leads to the double garage. The garage is accessed via remote operated electric doors and benefits from power and light. To the side of the drive is a spacious garden which is laid to lawn and surrounded by a low standing wall. Access to the rear garden can be gained down both sides of the property. The rear garden is private, and incredibly spacious which is mainly laid to lawn. However, there are also useful patio and decked areas perfect for outdoor furniture and the BBQ months. The garden is also complemented by some attractive mature shrubbery, plants and trees. At the bottom of the rear garden is a wooden Summer house which is incredibly versatile and could be used as a games room. The Summer house has power and light. To the rear is also an outside tap, power and lighting.



























