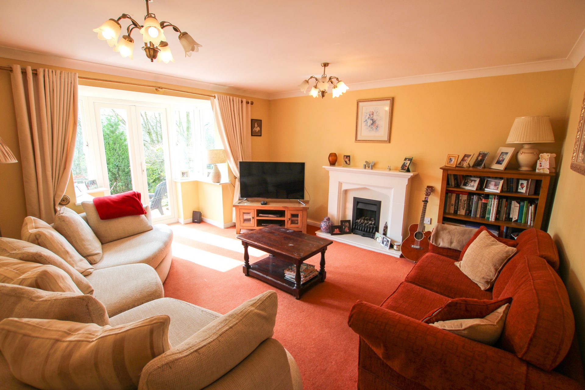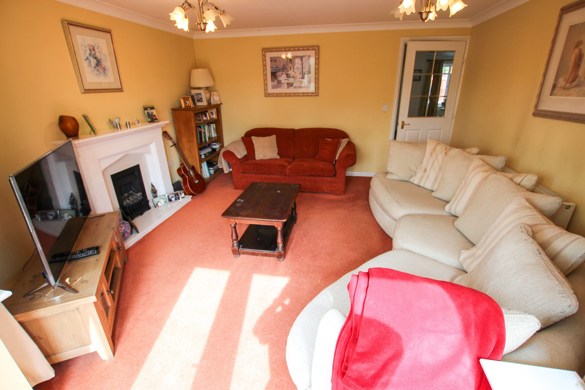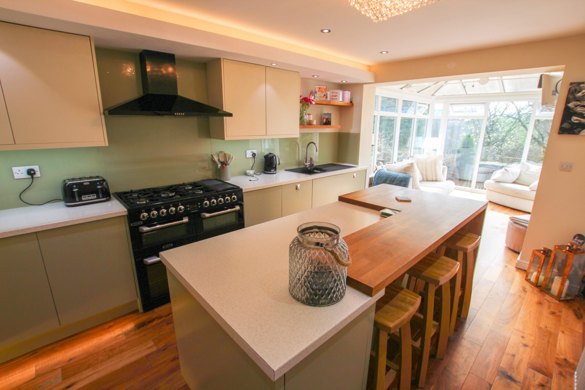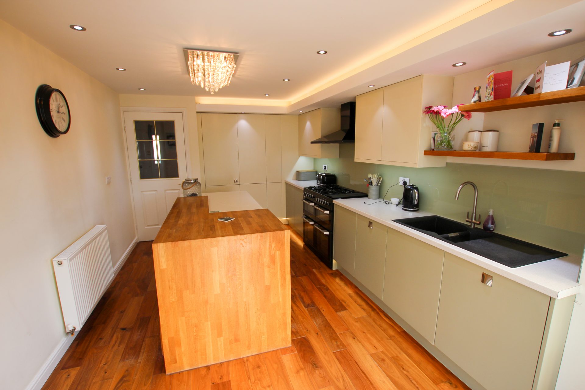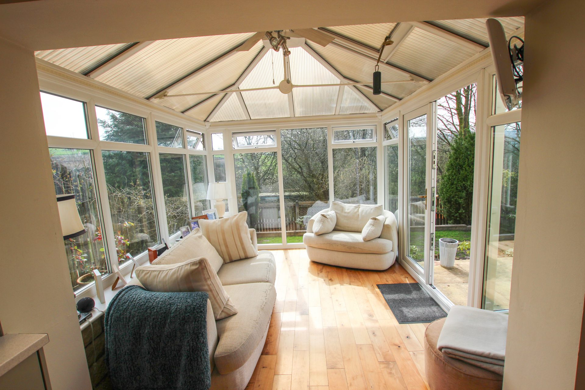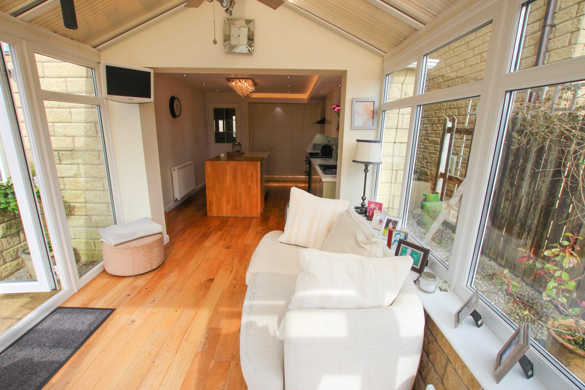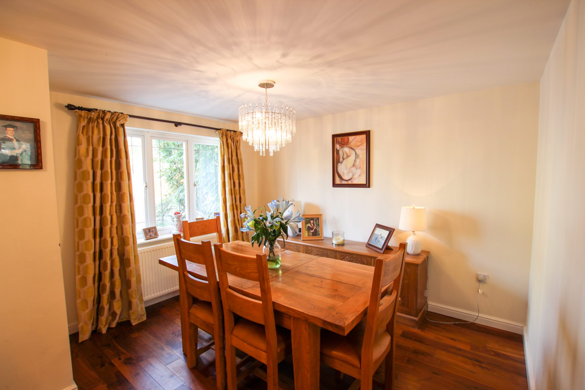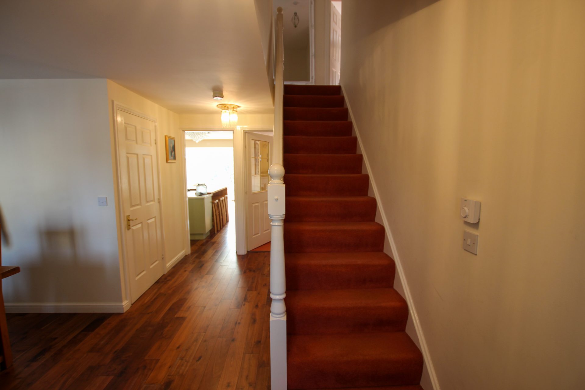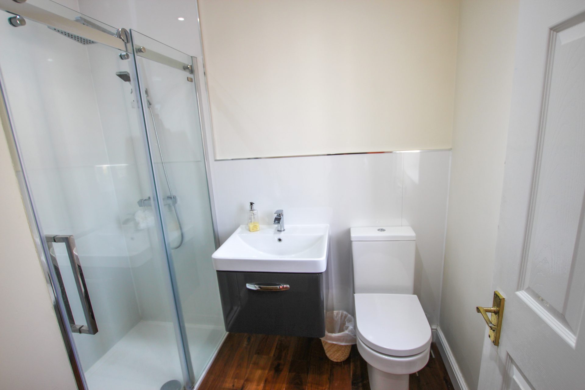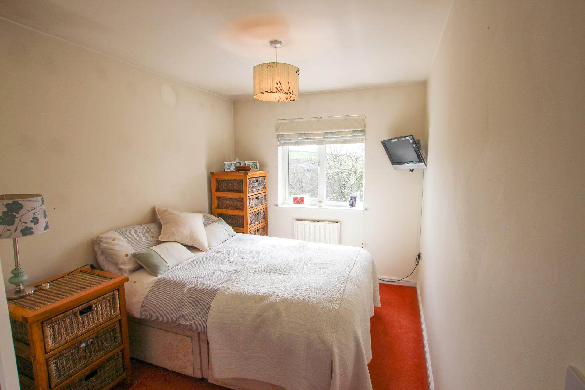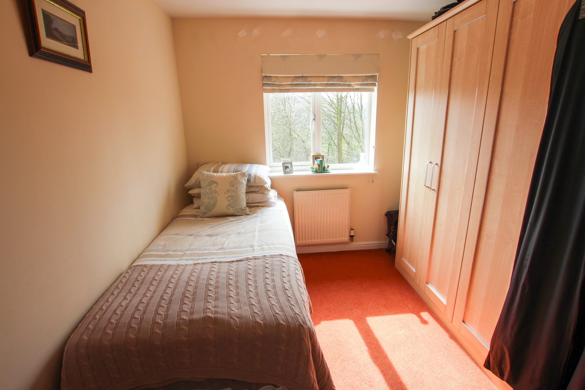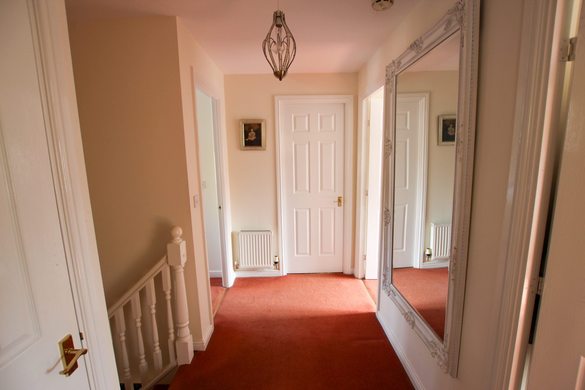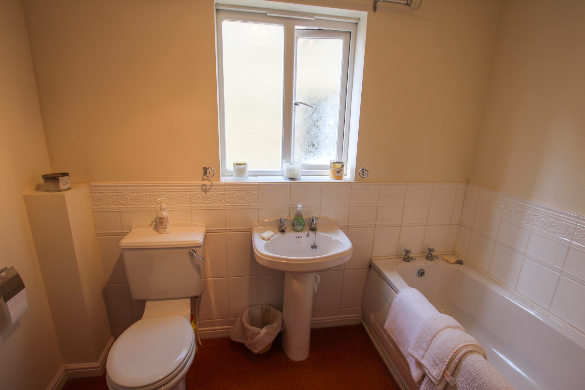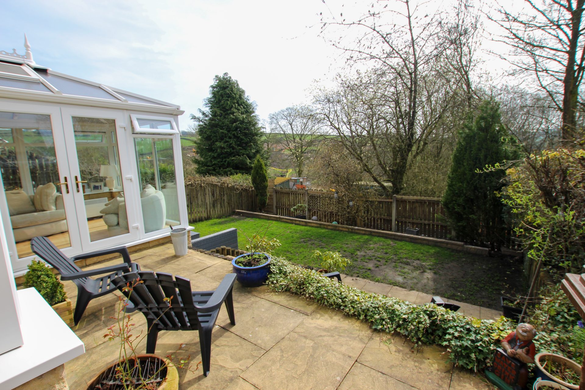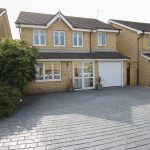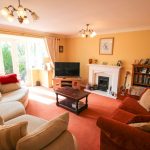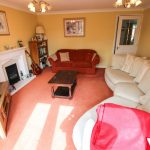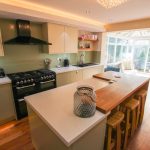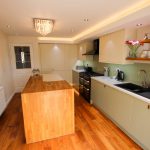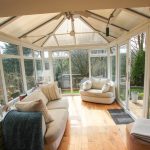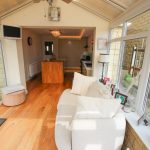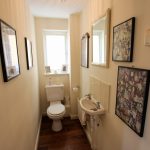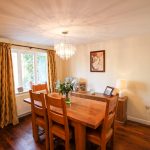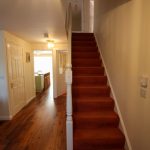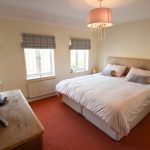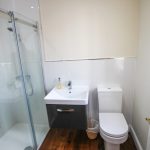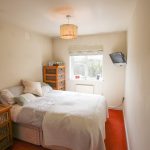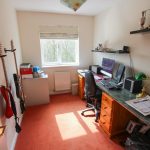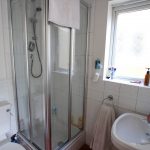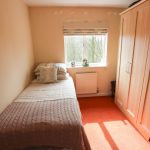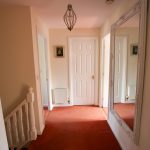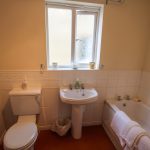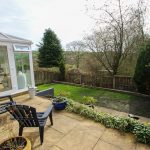Ash Tree Grove, Nelson, Lancashire, BB9 0WA (SOLD)
£265,000
OIRO
Property Summary
FastMove are proud to present this wonderful family home located in the prime position on this quiet cul-de-sac within a popular residential location. The property is close to a number of local amenities including a comprehensive range of shops. Furthermore, the property is surrounded by a number of reputable schools and is incredibly well served with major motorway networks to Skipton, Colne and Burnley only a short journey away. The local transport links are also within close proximity.
The property briefly comprises of an Entrance Hallway with open plan Dining Room, Lounge, Open Plan Kitchen/Conservatory, Downstairs W/C, Four Bedrooms, two En-Suite and Family Bathroom.
Through a secure door leads into a porchway, perfect to take off those muddy boots and wet coats. A further door leads to the
ENTRANCE HALL
The property has a warm and welcoming spacious Hallway, which sets the scene and quality for the rest of this family home. To the left of the Hallway is an open plan and spacious Dining Area, which has been cleverly created generating plenty of space for a dining table and chairs, the perfect space to entertain family and friends. The Dining area has a large D/G bay window to the front aspect, wall mounted radiator and the room is decorated with Engineered wooden flooring which flows through from the Hallway. A staircase with under-stair storage cupboard leads to the first floor and internal doors lead to the Downstairs W/C, Kitchen, Lounge and integral garage.
LOUNGE
Situated to the rear of the property and benefiting from the lovely views is the property's Lounge. A bright and airy reception room with plenty of space for a number of pieces of furniture, the perfect place to sit back and relax. There are a set of uPVC patio doors leading to the rear garden, and either side of the doors is a D/G window all of which flood the room with excellent levels of natural light. The Lounge also benefits from a gas fire with stylish surround and hearth, giving the room a focal point and cosy feel. Furthermore, there is a wall mounted radiator, and the room is decorated with stylish coving to the ceiling.
KITCHEN/CONSERVATORY
Giving the WOW factor to the property is the property's stunning Kitchen.
KITCHEN
The Kitchen has an array of push opening modern wall and base units fitted adding plenty of storage with complementary work-surfaces including a central island. The Kitchen benefits from an integrated tall standing Fridge and Dishwasher, free standing Cuisine Master Oven which has an electric double oven, grill, 5 ring gas hob and further electric hot plate, overhead Extractor and a single Sink and Drainer. The Kitchen benefits from a wall mounted radiator and is decorated with tiles to the walls and Engineered Wooden flooring.
Running open plan with the Kitchen is the
CONSERVATORY
A great addition to the property which gives extra living accommodation and allows plenty of space for more furniture. The open plan aspect with the Kitchen creates a central hub to the property and a perfect area for the family. The Conservatory is mainly built of glass with Perspex roof, perfect to relax in the Summer months. A D/G door leads to the rear garden and flooring which flows through from the Kitchen.
DOWNSTAIRS W/C
A handy addition to any household comprising of a two-piece suite including a low flush W/C and wash hand basin with splash back tiling. The room benefits from a wall mounted radiator, frosted D/G window and is decorated with Engineered Wooden flooring.
INTEGRAL GARAGE
The garage can be accessed from the Hallway through an integral garage.
FIRST FLOOR LANDING
The property offers a rare and spacious landing with wall mounted radiator. Internal doors give access to all four Bedrooms and useful storage cupboard. Access to the loft is also gained from the landing which is partially boarded.
PRINCIPAL BEDROOM DRESSING AREA AND EN-SUITE
A spacious Principal front facing Bedroom which has built in wardrobes down one aspect. However, there is still plenty of space for a double bed and free-standing furniture. To the front aspect of the Bedroom are three D/G windows (blinds included) adding to the great levels of light the property offers and a wall mounted radiator. The Bedroom also has a useful dressing area, allowing enough space for a dressing table and chairs. Within the dressing area there is a walk-in wardrobe and spotlights set into the ceiling. An internal door leads to the
EN-SUITE
Comprising of a newly fitted three-piece suite including a walk-in shower cubicle with two wall mounted shower heads (one rainfall), low flush W/C and wash hand basin. The En-suite benefits from a heated towel rail, frosted D/G window and is decorated with Engineered wooden flooring and tiling to the walls.
BEDROOM TWO AND EN-SUITE
A very generously sized second double Bedroom with plenty of space for a double bed and free-standing furniture. Benefiting from a wall mounted radiator, D/G window and fitted desk. An internal door leads to the En-Suite.
EN-SUITE
A second En-Suite to the property which comprises of a three piece suite including a walk in shower cubicle with wall mounted shower head, low flush W/C and wash hand basin. The En-Suite benefits from a frosted D/G window, wall mounted radiator and tiles to the walls.
BEDROOM THREE
A third double Bedroom with space for a double bed and free-standing furniture. There is a wall mounted radiator and D/G window (blind included).
BEDROOM FOUR
Another good-sized Bedroom with space for a bed and furniture. There is a wall mounted radiator and D/G window.
FAMILY BATHROOM
A generous sized family Bathroom with three-piece suite fitted comprising of a panelled bath, low flush WC, and wash hand basin. The Bathroom has a frosted D/G window, wall mounted radiator and tiles to the walls.
EXTERIOR
This gorgeous family home is located in this popular residential location. To the front of the property is a driveway which is laid with printed concrete, providing off road parking for three vehicles. The driveway leads to the property's garage which is accessed via a remote operated electric door. The garage has power and light and the back of the garage is currently being used as a Utility space by its owners, taking away some of the pressure from the Kitchen. Access to the rear garden is gained via a secure pedestrian gate which is situated at the side of the property. To the side of the property is also an external tap and external light. The rear garden is enclosed overlooks moorland and is part lawn, part patio perfect for the BBQ and Summer months. The rear garden also benefits from a power point and censored lighting.
"The measurements supplied are for general guidance, and as such must be considered as incorrect. A buyer is advised to re-check the measurements themselves before committing themselves to any expense."
"Nothing concerning the type of construction or the condition of the structure is to be implied from the photograph of the property."
"The sales particulars may change in the course of time, and any interested party is advised to make final inspection of the property prior to exchange of contracts".
The property briefly comprises of an Entrance Hallway with open plan Dining Room, Lounge, Open Plan Kitchen/Conservatory, Downstairs W/C, Four Bedrooms, two En-Suite and Family Bathroom.
Through a secure door leads into a porchway, perfect to take off those muddy boots and wet coats. A further door leads to the
ENTRANCE HALL
The property has a warm and welcoming spacious Hallway, which sets the scene and quality for the rest of this family home. To the left of the Hallway is an open plan and spacious Dining Area, which has been cleverly created generating plenty of space for a dining table and chairs, the perfect space to entertain family and friends. The Dining area has a large D/G bay window to the front aspect, wall mounted radiator and the room is decorated with Engineered wooden flooring which flows through from the Hallway. A staircase with under-stair storage cupboard leads to the first floor and internal doors lead to the Downstairs W/C, Kitchen, Lounge and integral garage.
LOUNGE
Situated to the rear of the property and benefiting from the lovely views is the property's Lounge. A bright and airy reception room with plenty of space for a number of pieces of furniture, the perfect place to sit back and relax. There are a set of uPVC patio doors leading to the rear garden, and either side of the doors is a D/G window all of which flood the room with excellent levels of natural light. The Lounge also benefits from a gas fire with stylish surround and hearth, giving the room a focal point and cosy feel. Furthermore, there is a wall mounted radiator, and the room is decorated with stylish coving to the ceiling.
KITCHEN/CONSERVATORY
Giving the WOW factor to the property is the property's stunning Kitchen.
KITCHEN
The Kitchen has an array of push opening modern wall and base units fitted adding plenty of storage with complementary work-surfaces including a central island. The Kitchen benefits from an integrated tall standing Fridge and Dishwasher, free standing Cuisine Master Oven which has an electric double oven, grill, 5 ring gas hob and further electric hot plate, overhead Extractor and a single Sink and Drainer. The Kitchen benefits from a wall mounted radiator and is decorated with tiles to the walls and Engineered Wooden flooring.
Running open plan with the Kitchen is the
CONSERVATORY
A great addition to the property which gives extra living accommodation and allows plenty of space for more furniture. The open plan aspect with the Kitchen creates a central hub to the property and a perfect area for the family. The Conservatory is mainly built of glass with Perspex roof, perfect to relax in the Summer months. A D/G door leads to the rear garden and flooring which flows through from the Kitchen.
DOWNSTAIRS W/C
A handy addition to any household comprising of a two-piece suite including a low flush W/C and wash hand basin with splash back tiling. The room benefits from a wall mounted radiator, frosted D/G window and is decorated with Engineered Wooden flooring.
INTEGRAL GARAGE
The garage can be accessed from the Hallway through an integral garage.
FIRST FLOOR LANDING
The property offers a rare and spacious landing with wall mounted radiator. Internal doors give access to all four Bedrooms and useful storage cupboard. Access to the loft is also gained from the landing which is partially boarded.
PRINCIPAL BEDROOM DRESSING AREA AND EN-SUITE
A spacious Principal front facing Bedroom which has built in wardrobes down one aspect. However, there is still plenty of space for a double bed and free-standing furniture. To the front aspect of the Bedroom are three D/G windows (blinds included) adding to the great levels of light the property offers and a wall mounted radiator. The Bedroom also has a useful dressing area, allowing enough space for a dressing table and chairs. Within the dressing area there is a walk-in wardrobe and spotlights set into the ceiling. An internal door leads to the
EN-SUITE
Comprising of a newly fitted three-piece suite including a walk-in shower cubicle with two wall mounted shower heads (one rainfall), low flush W/C and wash hand basin. The En-suite benefits from a heated towel rail, frosted D/G window and is decorated with Engineered wooden flooring and tiling to the walls.
BEDROOM TWO AND EN-SUITE
A very generously sized second double Bedroom with plenty of space for a double bed and free-standing furniture. Benefiting from a wall mounted radiator, D/G window and fitted desk. An internal door leads to the En-Suite.
EN-SUITE
A second En-Suite to the property which comprises of a three piece suite including a walk in shower cubicle with wall mounted shower head, low flush W/C and wash hand basin. The En-Suite benefits from a frosted D/G window, wall mounted radiator and tiles to the walls.
BEDROOM THREE
A third double Bedroom with space for a double bed and free-standing furniture. There is a wall mounted radiator and D/G window (blind included).
BEDROOM FOUR
Another good-sized Bedroom with space for a bed and furniture. There is a wall mounted radiator and D/G window.
FAMILY BATHROOM
A generous sized family Bathroom with three-piece suite fitted comprising of a panelled bath, low flush WC, and wash hand basin. The Bathroom has a frosted D/G window, wall mounted radiator and tiles to the walls.
EXTERIOR
This gorgeous family home is located in this popular residential location. To the front of the property is a driveway which is laid with printed concrete, providing off road parking for three vehicles. The driveway leads to the property's garage which is accessed via a remote operated electric door. The garage has power and light and the back of the garage is currently being used as a Utility space by its owners, taking away some of the pressure from the Kitchen. Access to the rear garden is gained via a secure pedestrian gate which is situated at the side of the property. To the side of the property is also an external tap and external light. The rear garden is enclosed overlooks moorland and is part lawn, part patio perfect for the BBQ and Summer months. The rear garden also benefits from a power point and censored lighting.
"The measurements supplied are for general guidance, and as such must be considered as incorrect. A buyer is advised to re-check the measurements themselves before committing themselves to any expense."
"Nothing concerning the type of construction or the condition of the structure is to be implied from the photograph of the property."
"The sales particulars may change in the course of time, and any interested party is advised to make final inspection of the property prior to exchange of contracts".


