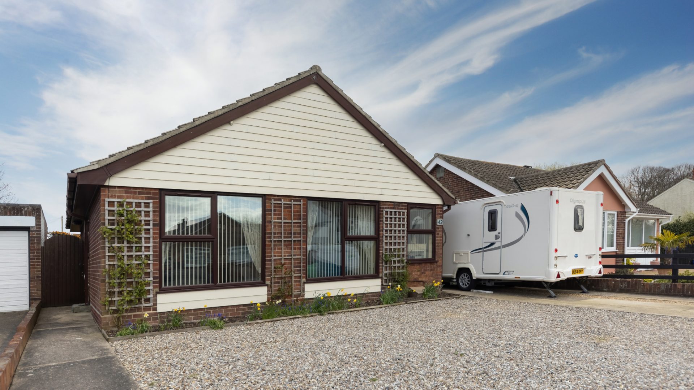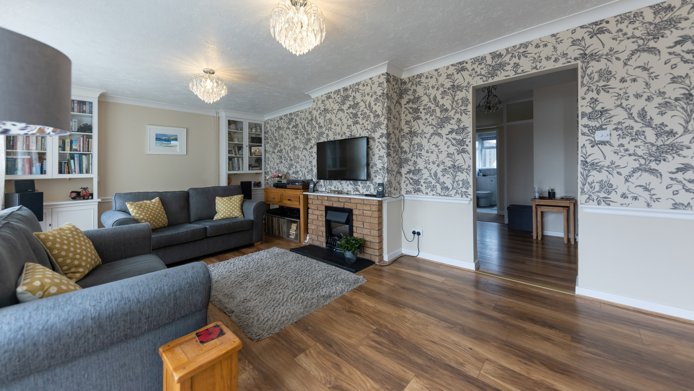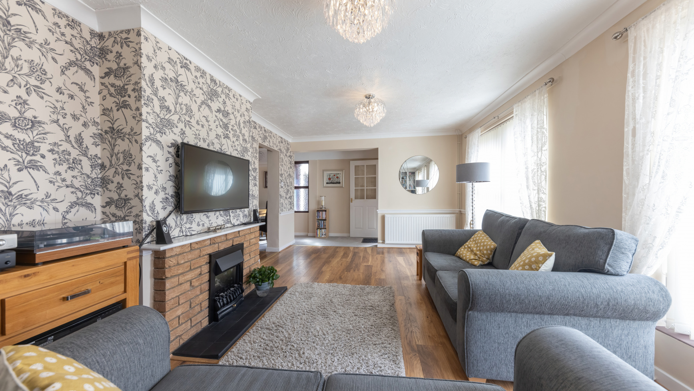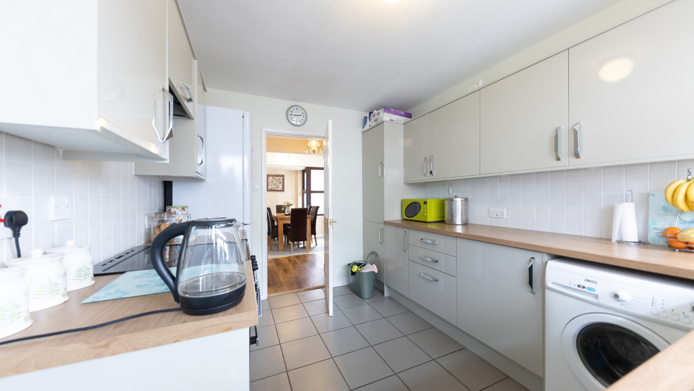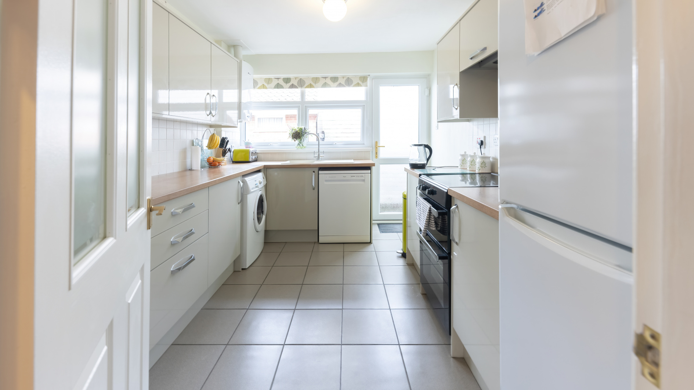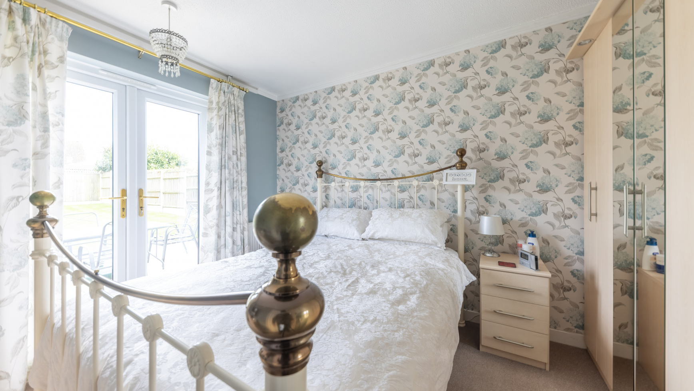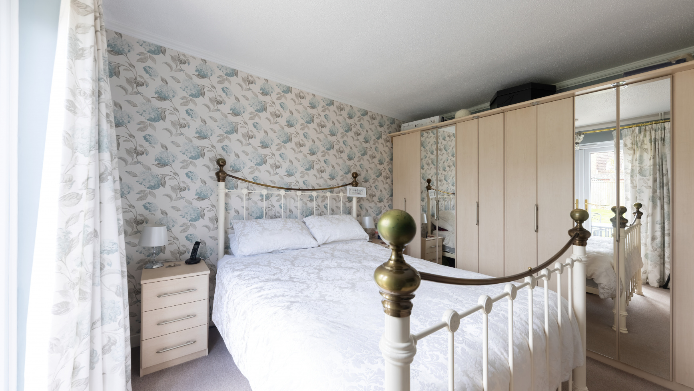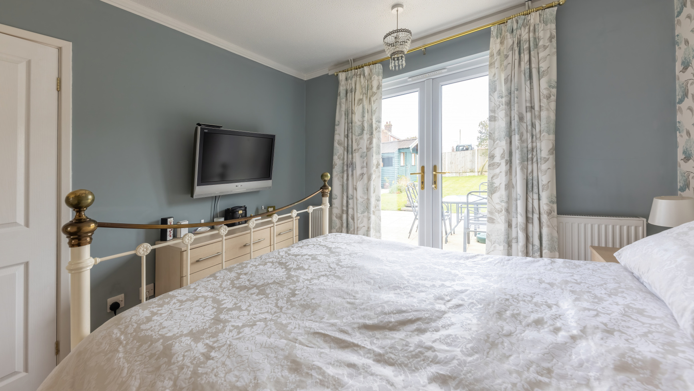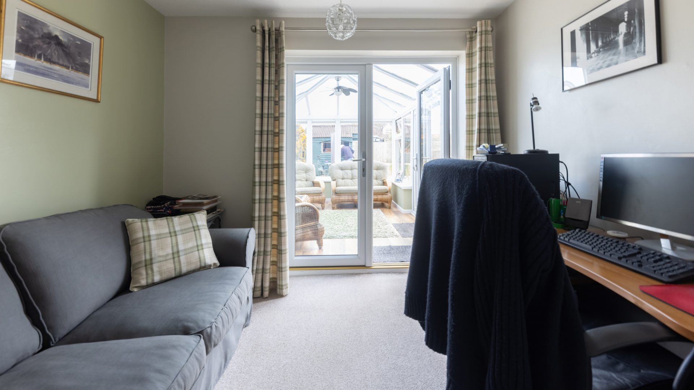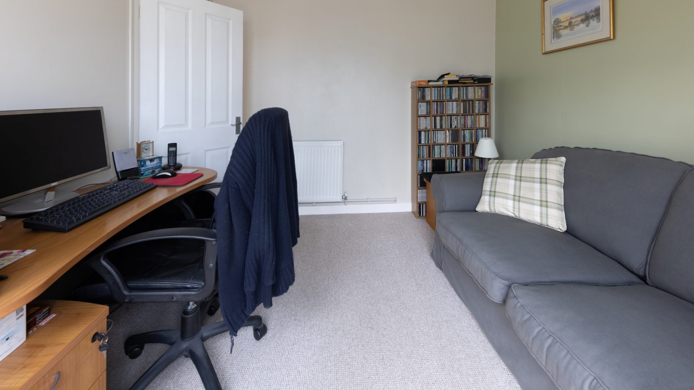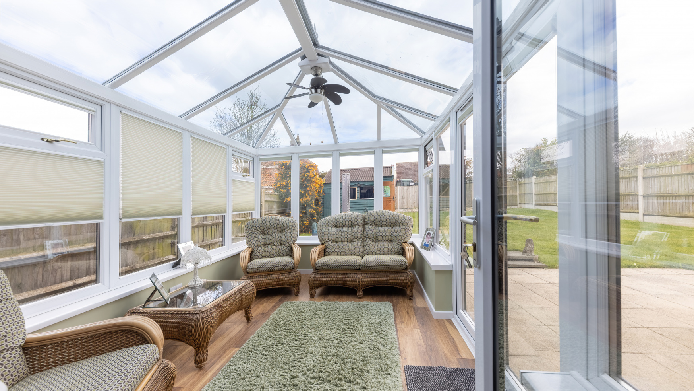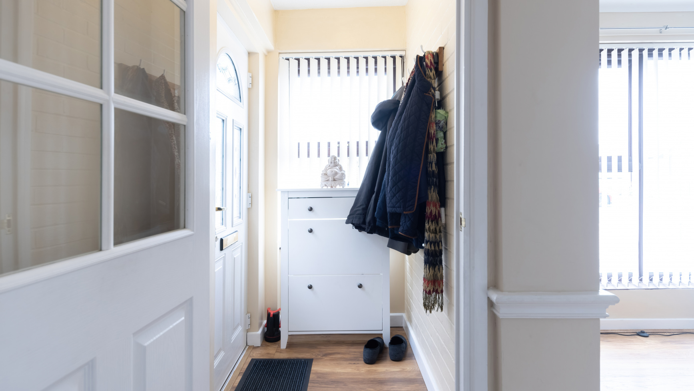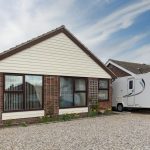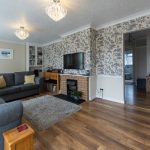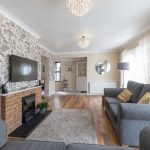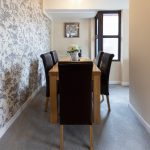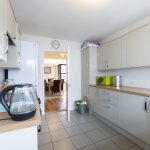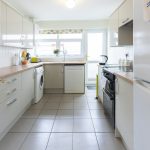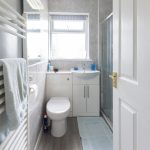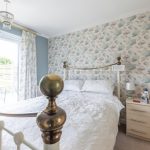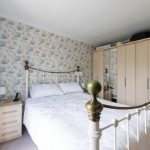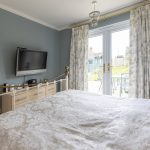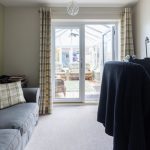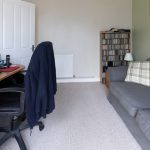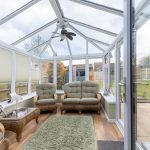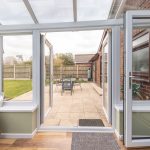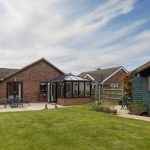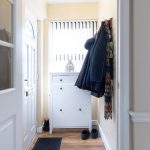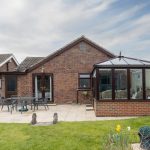Station Road, Corton, Lowestoft, Suffolk, NR32 5HQ (SOLD)
£270,000
OIRO
Property Summary
FastMove are proud to present this beautifully presented two bedroom detached bungalow, which is situated in this popular residential location.
Although the property is positioned in a quiet position, it is still close to a number of local amenities including a number of local shops, independent eateries and public houses. Furthermore, the property is surrounded by a number of reputable schools to suit all age demographics.
Another benefit to the property is that the beach in Corton is within walking distance and the gorgeous award-winning sandy beaches with stunning and historical Victorian seafront gardens, the Royal Plain Fountains and two piers is approximately 3 miles away,
The property is also well served as a bus and train station offering access to Norwich centre and surrounding areas are only a short journey away.
The front door leads into the
ENTRANCE HALLWAY
The property benefits from a warm and welcoming Hallway, the perfect place for coats and shoes.
From the Hallway an open entrance leads to the Lounge and Dining Room giving a modern and spacious feel.
LOUNGE
This wonderful property has a bright and airy principal reception room which offers plenty of space for a number of pieces of furniture, the perfect place to sit back and relax. There are two large D/G windows to the front aspect offering excellent levels of natural light. Benefiting from an electric fire, with stylish surround and hearth giving the room a focal point and cosy feel. The Lounge is also complimented by two fitted bookcases, two wall mounted radiators and stylish coving to the ceiling. The room is decorated with quality laminate flooring.
DINING ROOM
A second reception room to the property which has plenty of space for a Dining Table and chairs, the perfect place to entertain family and friends. The Dining Room has a wall mounted radiator and D/G window.
KITCHEN
The property benefits from a well presented Kitchen which boasts an array of stylish modern wall and base units providing plenty of storage, with complementary work-surfaces. The Kitchen benefits from a single sink and drainer, plumbing for a Washing Machine and Dishwasher, space for a Fridge/Freezer and Cooker point with overhead Extractor. There is a D/G window and a D/G door which leads you outside the property. The Kitchen is decorated with ceramic tiles to the floor and tiles to the walls. There is also a wall mounted radiator.
PRINCIPAL BEDROOM
The property boasts a wonderful principal Bedroom which benefits from partially mirrored wardrobes with downlights. However, there is still plenty of space for a double bed and further pieces of free-standing furniture. There is a wall mounted radiator and a set of D/G patio doors leading to the rear garden, which also flood the room with great levels of natural light.
BEDROOM TWO
A good-sized second Bedroom which is currently being used as an office. However, there is plenty of space for a bed and free-standing furniture. Benefiting from a wall mounted radiator and a set of D/G patio doors lead to the Conservatory.
CONSERVATORY
A great addition to the property which gives extra living accommodation and allows plenty of space for more furniture. The Conservatory is mainly built of glass including a glass roof which controls the level of heat it lets in, perfect to relax in the Summer months. A D/G door leads to the rear garden and the room is decorated with stylish laminate flooring and benefits from a ceiling fan. (Please note all blinds included)
FAMILY BATHROOM
Another well-presented room is the property's family Bathroom which comprises of a three-piece suite, including a spacious shower cubicle with wall mounted shower head, low flush WC, and wash hand basin built on a useful vanity unit. The Bathroom has a frosted D/G window, heated towel rail, shaver point and light and the room is decorated with tiles to the walls and stylish flooring.
EXTERIOR
To the front of the property is a spacious area laid with shingle which provides off road parking for a number of vehicles. Down the side of the property is a driveway offering more off-road parking and leading to the garage. The garage is accessed via an up and over door and has power, light and a fitted work bench. The rear of the property is accessed down the other side of the property through a secure gate. The rear garden is spacious and enclosed and mainly laid to lawn with LED lighting down one side. However, there is also a spacious patio, perfect for garden furniture and the BBQ months. In the rear garden is also a spacious Summer house which has power and light and ideal for garden furniture and equipment. To the rear of the property is also an outside tap, power point and fitted lamp.
"The measurements supplied are for general guidance, and as such must be considered as incorrect. A buyer is advised to re-check the measurements themselves before committing themselves to any expense."
"Nothing concerning the type of construction or the condition of the structure is to be implied from the photograph of the property."
"The sales particulars may change in the course of time, and any interested party is advised to make final inspection of the property prior to exchange of contracts".
Although the property is positioned in a quiet position, it is still close to a number of local amenities including a number of local shops, independent eateries and public houses. Furthermore, the property is surrounded by a number of reputable schools to suit all age demographics.
Another benefit to the property is that the beach in Corton is within walking distance and the gorgeous award-winning sandy beaches with stunning and historical Victorian seafront gardens, the Royal Plain Fountains and two piers is approximately 3 miles away,
The property is also well served as a bus and train station offering access to Norwich centre and surrounding areas are only a short journey away.
The front door leads into the
ENTRANCE HALLWAY
The property benefits from a warm and welcoming Hallway, the perfect place for coats and shoes.
From the Hallway an open entrance leads to the Lounge and Dining Room giving a modern and spacious feel.
LOUNGE
This wonderful property has a bright and airy principal reception room which offers plenty of space for a number of pieces of furniture, the perfect place to sit back and relax. There are two large D/G windows to the front aspect offering excellent levels of natural light. Benefiting from an electric fire, with stylish surround and hearth giving the room a focal point and cosy feel. The Lounge is also complimented by two fitted bookcases, two wall mounted radiators and stylish coving to the ceiling. The room is decorated with quality laminate flooring.
DINING ROOM
A second reception room to the property which has plenty of space for a Dining Table and chairs, the perfect place to entertain family and friends. The Dining Room has a wall mounted radiator and D/G window.
KITCHEN
The property benefits from a well presented Kitchen which boasts an array of stylish modern wall and base units providing plenty of storage, with complementary work-surfaces. The Kitchen benefits from a single sink and drainer, plumbing for a Washing Machine and Dishwasher, space for a Fridge/Freezer and Cooker point with overhead Extractor. There is a D/G window and a D/G door which leads you outside the property. The Kitchen is decorated with ceramic tiles to the floor and tiles to the walls. There is also a wall mounted radiator.
PRINCIPAL BEDROOM
The property boasts a wonderful principal Bedroom which benefits from partially mirrored wardrobes with downlights. However, there is still plenty of space for a double bed and further pieces of free-standing furniture. There is a wall mounted radiator and a set of D/G patio doors leading to the rear garden, which also flood the room with great levels of natural light.
BEDROOM TWO
A good-sized second Bedroom which is currently being used as an office. However, there is plenty of space for a bed and free-standing furniture. Benefiting from a wall mounted radiator and a set of D/G patio doors lead to the Conservatory.
CONSERVATORY
A great addition to the property which gives extra living accommodation and allows plenty of space for more furniture. The Conservatory is mainly built of glass including a glass roof which controls the level of heat it lets in, perfect to relax in the Summer months. A D/G door leads to the rear garden and the room is decorated with stylish laminate flooring and benefits from a ceiling fan. (Please note all blinds included)
FAMILY BATHROOM
Another well-presented room is the property's family Bathroom which comprises of a three-piece suite, including a spacious shower cubicle with wall mounted shower head, low flush WC, and wash hand basin built on a useful vanity unit. The Bathroom has a frosted D/G window, heated towel rail, shaver point and light and the room is decorated with tiles to the walls and stylish flooring.
EXTERIOR
To the front of the property is a spacious area laid with shingle which provides off road parking for a number of vehicles. Down the side of the property is a driveway offering more off-road parking and leading to the garage. The garage is accessed via an up and over door and has power, light and a fitted work bench. The rear of the property is accessed down the other side of the property through a secure gate. The rear garden is spacious and enclosed and mainly laid to lawn with LED lighting down one side. However, there is also a spacious patio, perfect for garden furniture and the BBQ months. In the rear garden is also a spacious Summer house which has power and light and ideal for garden furniture and equipment. To the rear of the property is also an outside tap, power point and fitted lamp.
"The measurements supplied are for general guidance, and as such must be considered as incorrect. A buyer is advised to re-check the measurements themselves before committing themselves to any expense."
"Nothing concerning the type of construction or the condition of the structure is to be implied from the photograph of the property."
"The sales particulars may change in the course of time, and any interested party is advised to make final inspection of the property prior to exchange of contracts".

