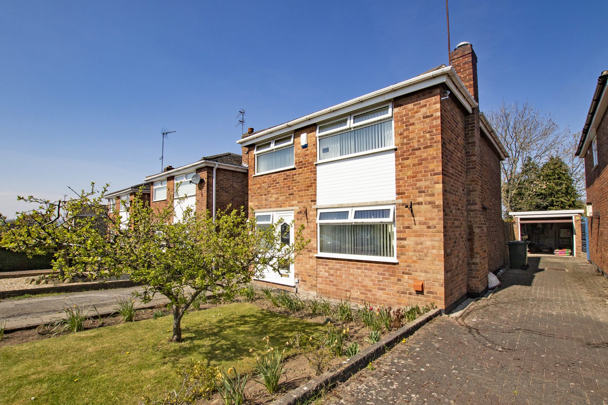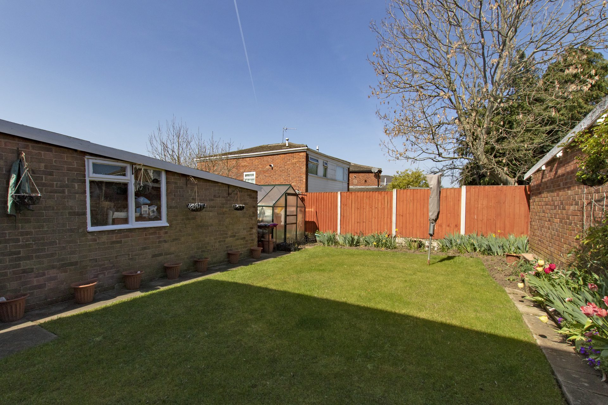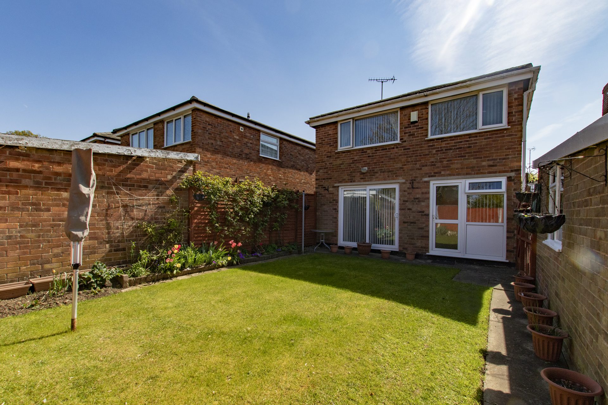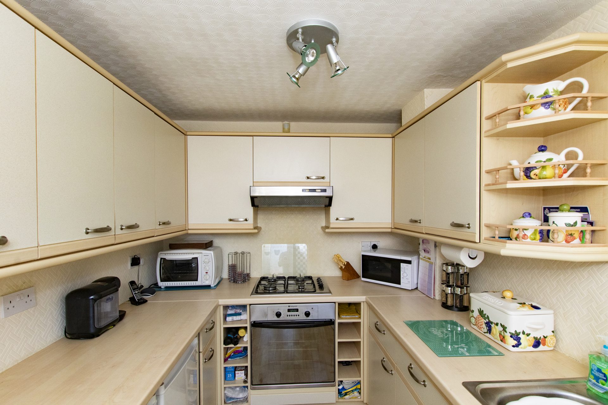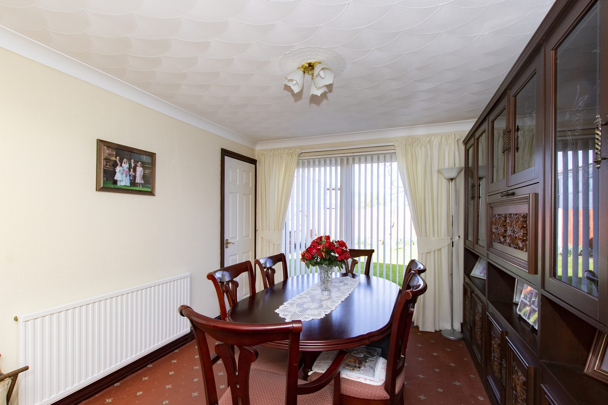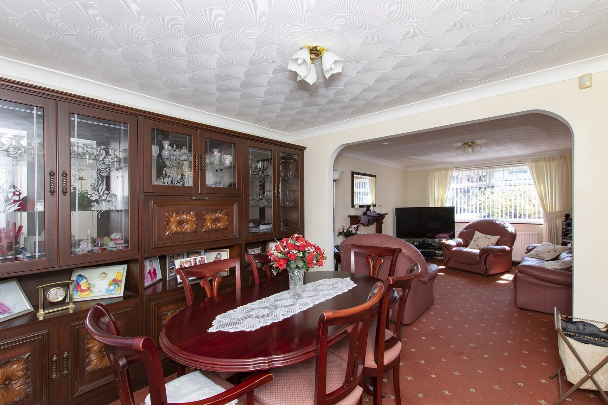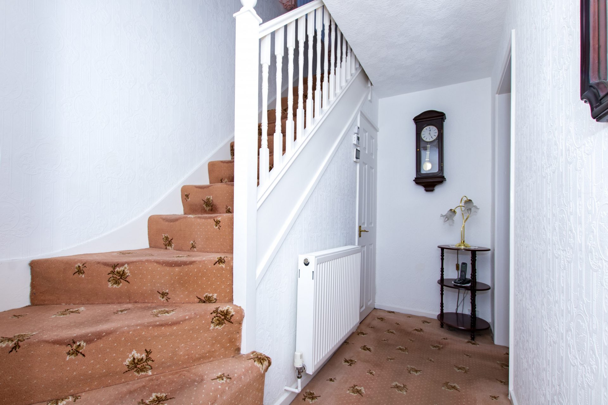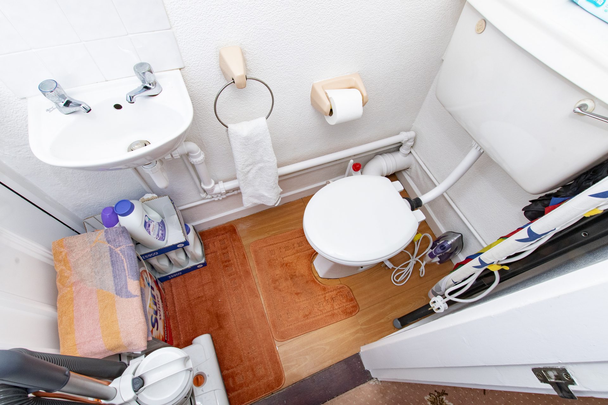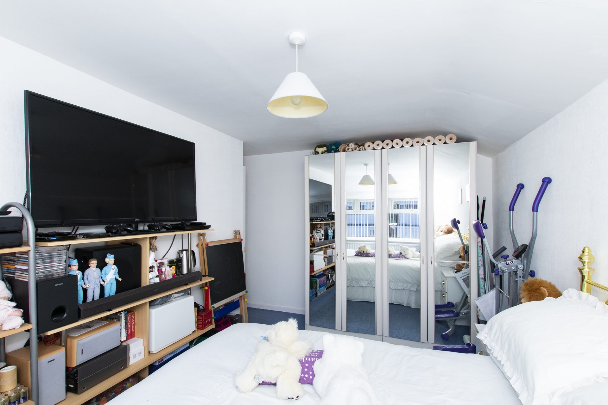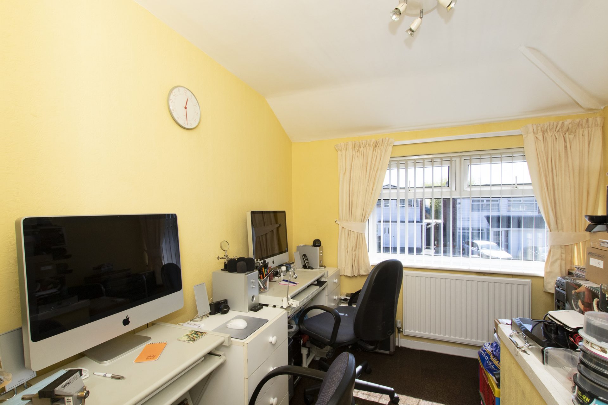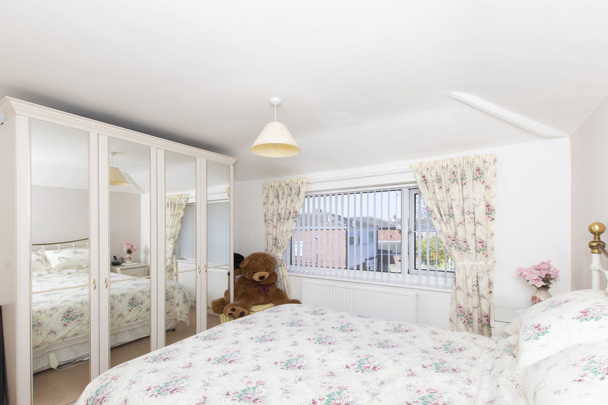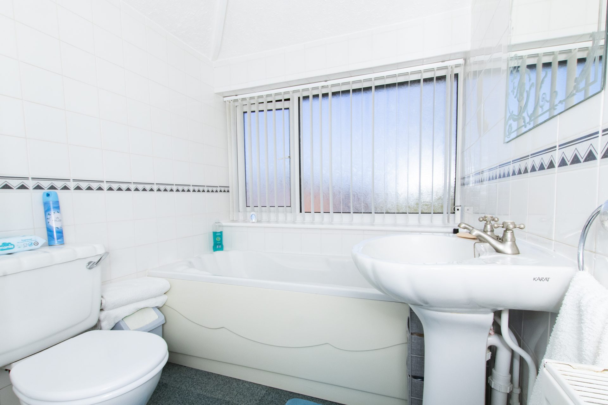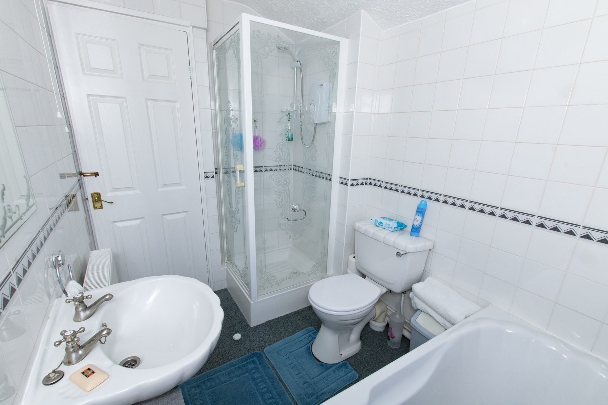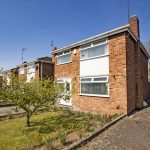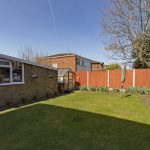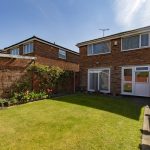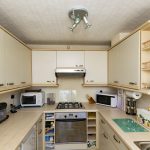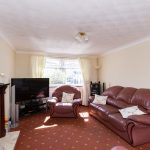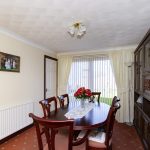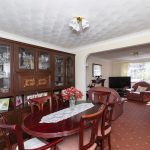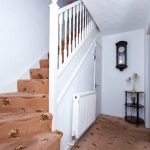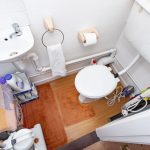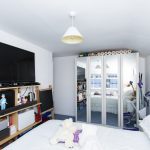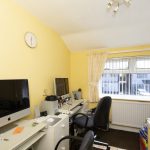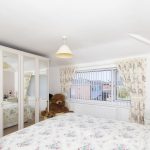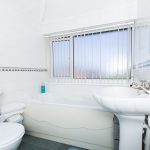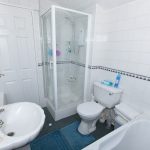Hampton Crescent, Neston, Cheshire, CH64 0TW
£245,000
Offers Over
Property Summary
FastMove are proud to present this spacious and well presented three bedroom detached property.
The property is close to a number of local amenities including a comprehensive range of shops, eateries and Supermarkets.
Furthermore, this wonderful home is close to a number of reputable schools to suit all ages and is also surrounded some lovely countryside walks, making this the ideal spot for any family.
The property is well served as the M56 motorway which links to the M62 motorway network is only a short journey. The local transport links including the station at Neston is also within close proximity, ideal for the commuter.
Benefiting from a high spec infer-red burglar alarm, cavity wall insulation and a fully insulated loft.
The property briefly comprises of an Entrance Hallway, Downstairs W/C, Kitchen, Lounge/Diner, three Bedrooms and Family Bathroom.
Through an external door leads you to the
ENTRANCE HALLWAY
The property boasts a welcoming Hallway, the perfect place for coats and shoes. The Hallway benefits from a wall mounted radiator and useful under-stair storage cupboard. A staircase rises to the first floor and internal doors lead to the Lounge and downstairs W/C.
LOUNGE/DINER
The property boasts a bright and airy reception room with plenty of space for a number of pieces of furniture, the perfect place to sit back and relax. To the front aspect is a large D/G window which allows excellent levels of light. The Lounge also benefits from a wall mounted gas fire with marble hearth and wooden surround giving the room a focal point and cosy feel. There is also a wall mounted radiator and stylish coving to the ceiling.
DINING ROOM
The Dining Room is accessed via an open archway from the Lounge. This versatile room allows plenty of space for a Dining Table and chairs, perfect to entertain family and friends. To the rear aspect a set of doors lead to the rear garden and the room is decorated with coving to the ceiling flowing through from the Lounge.
KITCHEN
The Kitchen area has an array of wall and base units fitted adding plenty of storage with complementary work-surfaces. Benefiting from a fitted Oven with four ring Hob and overhead Extractor, single Sink and Drainer, space for a Fridge Freezer and plumbing for a Washing Machine. The Kitchen is decorated with stylish laminate flooring.
DOWNSTAIRS W/C
A handy addition to any household comprising of a two-piece suite including a low flush W/C and wash hand Basin. The room benefits from stylish laminate flooring.
PRINICIPAL BEDROOM
The property boasts a great sized principal Bedroom with plenty of space for a double bed and free standing furniture. The sale is to included the mirrored wardrobes, dressing table and matching bedside tables. There is also a wall mounted radiator and D/G window.
BEDROOM TWO
A generously sized second double Bedroom with plenty of space for a double bed and free-standing furniture. The sale is to include the mirrored wardrobes. Benefiting from a wall mounted radiator and D/G window.
BEDROOM THREE
An excellent sized third Bedroom with space for a bed and free-standing furniture. The Bedroom has a wall mounted radiator and D/G window. The Bedroom is currently been used as an office, a room in high demand at the moment.
FAMILY BATHROOM
A spacious Family Bathroom which comprises of a four-piece suite including a separate shower cubicle with wall mounted electric shower, panelled bath, low, flush WC, and wash hand basin. The Bathroom benefits from a frosted D/G window, wall mounted radiator and the room is decorated with tiles to the walls.
EXTERIOR
To the front is a good sized garden which is laid to lawn. There is also a senor light attached to the front of the property. A private driveway which provides off road parking for a number of vehicles runs down the side of the property and leads to the property's garage. The garage is accessed via an up and over door. The rear garden is accessed at the bottom of the garage via a secure gate, The rear garden is spacious enclosed and laid to lawn, perfect for the Summer months. At the bottom of the garden is also a Greenhouse. To the rear is also an outside tap and sensor lighting. There is a further sensor light at the side of the property.
The property is close to a number of local amenities including a comprehensive range of shops, eateries and Supermarkets.
Furthermore, this wonderful home is close to a number of reputable schools to suit all ages and is also surrounded some lovely countryside walks, making this the ideal spot for any family.
The property is well served as the M56 motorway which links to the M62 motorway network is only a short journey. The local transport links including the station at Neston is also within close proximity, ideal for the commuter.
Benefiting from a high spec infer-red burglar alarm, cavity wall insulation and a fully insulated loft.
The property briefly comprises of an Entrance Hallway, Downstairs W/C, Kitchen, Lounge/Diner, three Bedrooms and Family Bathroom.
Through an external door leads you to the
ENTRANCE HALLWAY
The property boasts a welcoming Hallway, the perfect place for coats and shoes. The Hallway benefits from a wall mounted radiator and useful under-stair storage cupboard. A staircase rises to the first floor and internal doors lead to the Lounge and downstairs W/C.
LOUNGE/DINER
The property boasts a bright and airy reception room with plenty of space for a number of pieces of furniture, the perfect place to sit back and relax. To the front aspect is a large D/G window which allows excellent levels of light. The Lounge also benefits from a wall mounted gas fire with marble hearth and wooden surround giving the room a focal point and cosy feel. There is also a wall mounted radiator and stylish coving to the ceiling.
DINING ROOM
The Dining Room is accessed via an open archway from the Lounge. This versatile room allows plenty of space for a Dining Table and chairs, perfect to entertain family and friends. To the rear aspect a set of doors lead to the rear garden and the room is decorated with coving to the ceiling flowing through from the Lounge.
KITCHEN
The Kitchen area has an array of wall and base units fitted adding plenty of storage with complementary work-surfaces. Benefiting from a fitted Oven with four ring Hob and overhead Extractor, single Sink and Drainer, space for a Fridge Freezer and plumbing for a Washing Machine. The Kitchen is decorated with stylish laminate flooring.
DOWNSTAIRS W/C
A handy addition to any household comprising of a two-piece suite including a low flush W/C and wash hand Basin. The room benefits from stylish laminate flooring.
PRINICIPAL BEDROOM
The property boasts a great sized principal Bedroom with plenty of space for a double bed and free standing furniture. The sale is to included the mirrored wardrobes, dressing table and matching bedside tables. There is also a wall mounted radiator and D/G window.
BEDROOM TWO
A generously sized second double Bedroom with plenty of space for a double bed and free-standing furniture. The sale is to include the mirrored wardrobes. Benefiting from a wall mounted radiator and D/G window.
BEDROOM THREE
An excellent sized third Bedroom with space for a bed and free-standing furniture. The Bedroom has a wall mounted radiator and D/G window. The Bedroom is currently been used as an office, a room in high demand at the moment.
FAMILY BATHROOM
A spacious Family Bathroom which comprises of a four-piece suite including a separate shower cubicle with wall mounted electric shower, panelled bath, low, flush WC, and wash hand basin. The Bathroom benefits from a frosted D/G window, wall mounted radiator and the room is decorated with tiles to the walls.
EXTERIOR
To the front is a good sized garden which is laid to lawn. There is also a senor light attached to the front of the property. A private driveway which provides off road parking for a number of vehicles runs down the side of the property and leads to the property's garage. The garage is accessed via an up and over door. The rear garden is accessed at the bottom of the garage via a secure gate, The rear garden is spacious enclosed and laid to lawn, perfect for the Summer months. At the bottom of the garden is also a Greenhouse. To the rear is also an outside tap and sensor lighting. There is a further sensor light at the side of the property.

