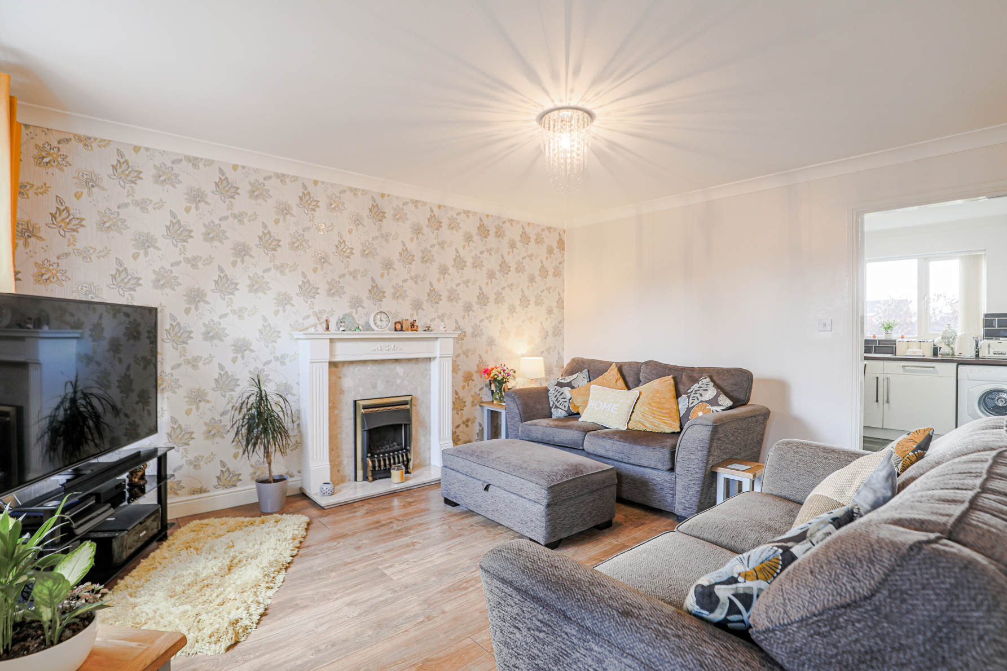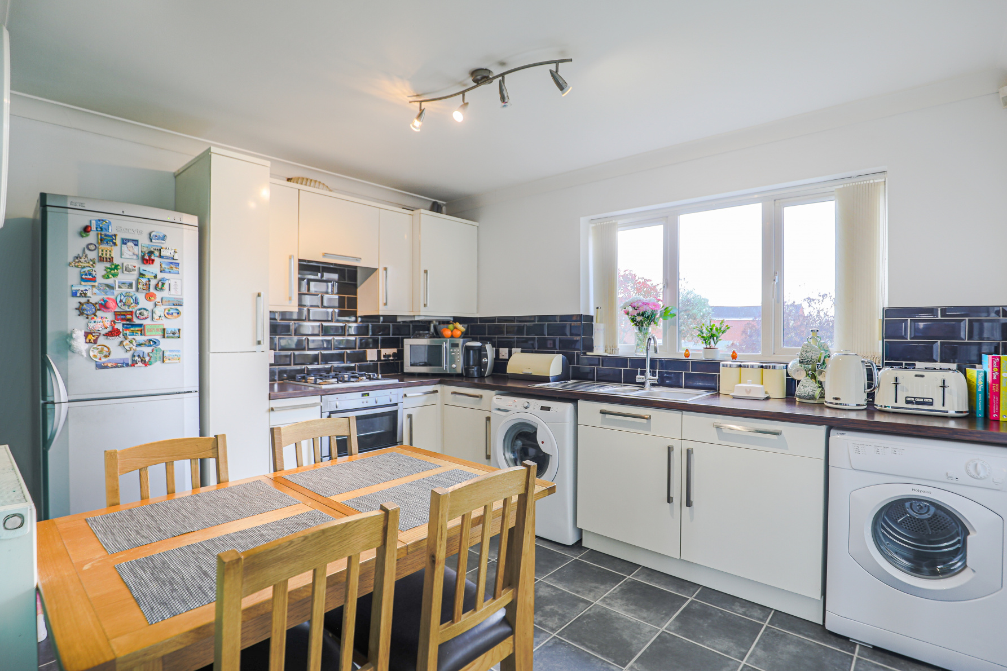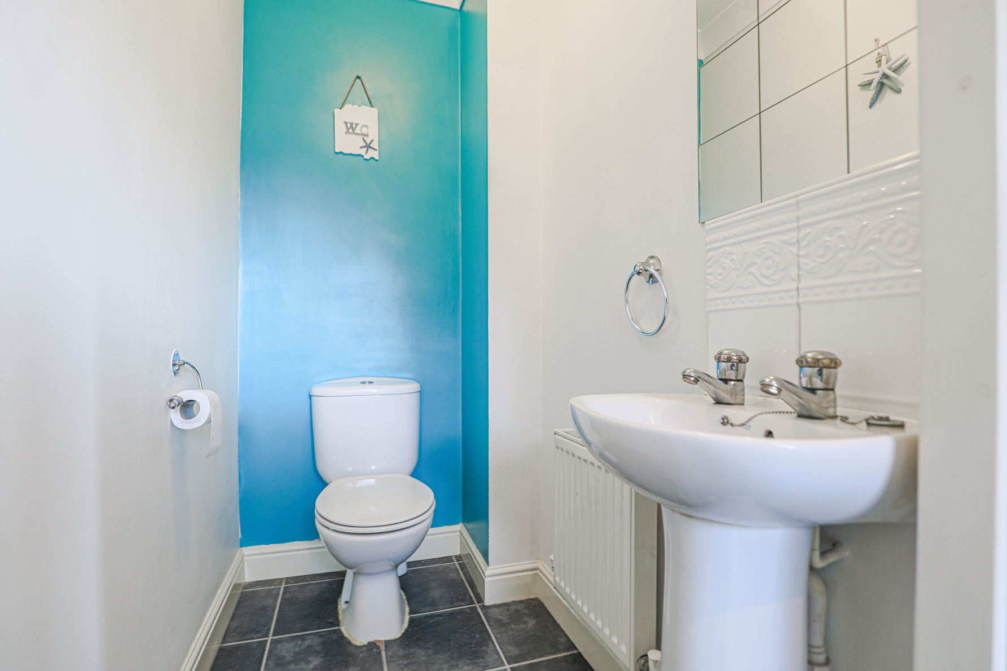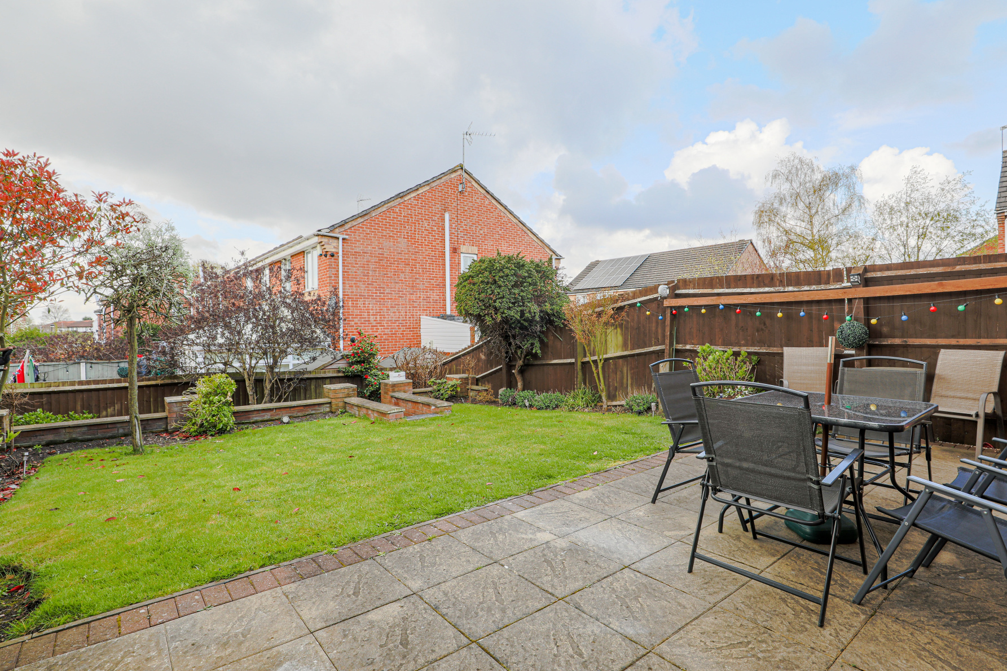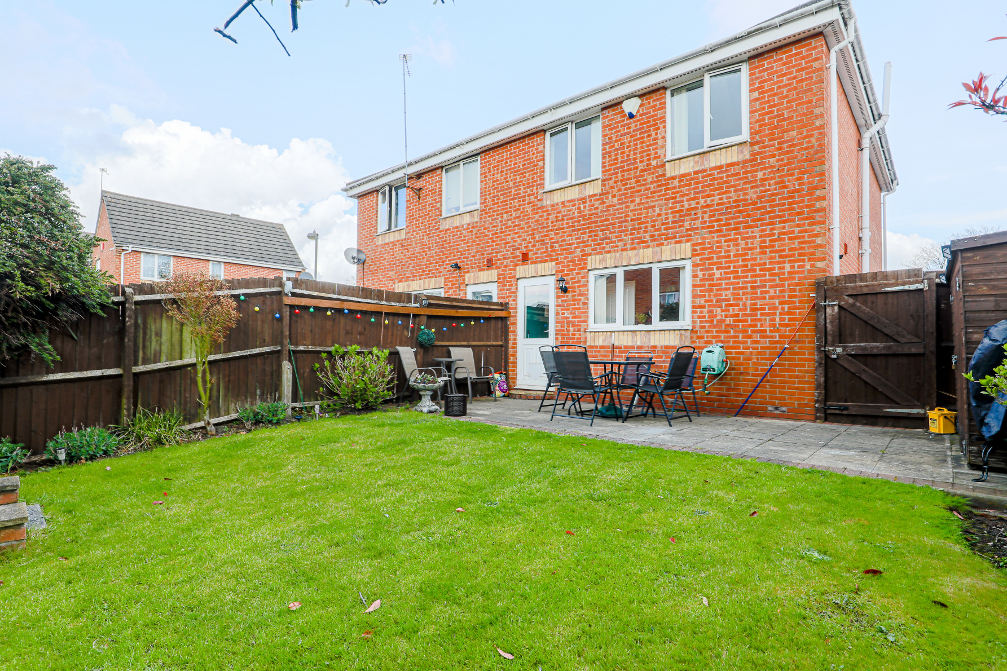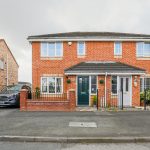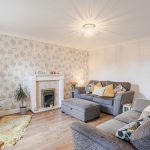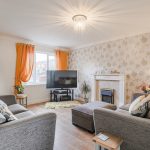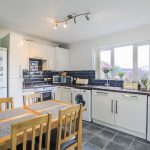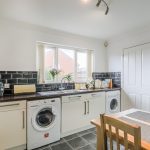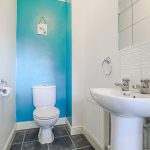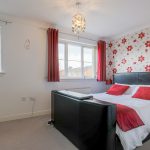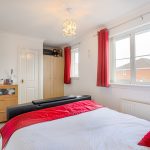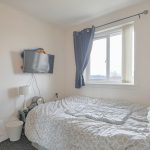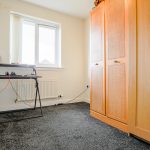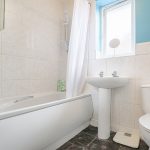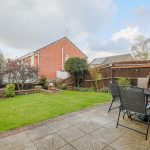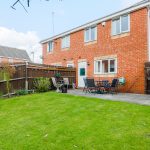Egerton Road, Birmingham, B24 0RR (SOLD)
£225,000
OIRO
Property Summary
FastMove are proud to present this wonderful family home located in this popular residential location. The property is close to a number of local amenities including local shops, supermarkets, eateries and bars.
Furthermore, the property is surrounded by a number of reputable schools and is incredibly well served with the A38, M42 and M6 motorway newtworks all within close proximity. The local train station is approximately 1.5 miles away. All of this makes this the ideal property for the young and growing family.
The property briefly comprises of an Entrance Hallway, Lounge, Breakfast Kitchen, Downstairs W/C, Three Bedrooms and Family Bathroom.
Through an external door leads into the
ENTRANCE HALL
The property has a warm and welcoming Hallway, the perfect place for coats and shoes. A staircase rises to the first-floor landing and internal door leads to the Lounge.
LOUNGE
The property boasts a bright and airy reception room with plenty of space for a number of pieces of furniture, the perfect place to sit back and relax. To the front aspect is a large D/G window which floods the room with excellent levels of natural light. The Lounge also benefits from a wall mounted gas fire, with wooden surround and marble hearth, giving the room a focal point and cosy feel. Furthermore, there is a wall mounted radiator, stylish coving to the ceiling and the room is decorated with laminate flooring.
BREAKFAST KITCHEN
The Kitchen has an array of modern wall and base units fitted adding plenty of storage with complementary work-surfaces. The Kitchen benefits from a fitted electric Oven with four ring gas Hob and Overhead Extractor, single Sink and Drainer, plumbing for a Washing Machine and space for a Fridge/Freezer. There is also a D/G window overlooking the rear garden, wall mounted radiator and the room is decorated with tiles to the walls and stylish flooring.
The Kitchen area also provides plenty of space for a Dining Table and chairs, perfect to entertain family and friends.
An internal door leads to the outer hall where an external door leads to the rear garden and internal door leads to the
DOWNSTAIRS W/C
A handy addition to any household comprising of a two-piece suite including a low flush W/C and wash hand basin. The room benefits from a wall mounted radiator and is decorated with splash back tiling to the walls and flooring which flows through from the Kitchen.
FIRST FLOOR LANDING
The property boasts a rare and spacious landing which has a useful storage cupboard. Internal doors lead to all three Bedrooms and the Family Bathroom.
PRINCIPAL BEDROOM
A spacious Principal Bedroom which offers plenty of space for a double bed and free-standing furniture. The Bedroom benefits from two built in wardrobes, two D/G windows adding to the excellent levels of natural light the property offers and a wall mounted radiator.
BEDROOM TWO
A very generously sized second double Bedroom with plenty of space for a double bed and free-standing furniture. Benefiting from a wall mounted radiator and D/G window.
BEDROOM THREE
A good sized third Bedroom with plenty of space for a bed and free-standing furniture. There is a wall mounted radiator and D/G window.
FAMILY BATHROOM
The Bathroom which is fitted with a three-piece suite fitted comprising of panelled bath with wall mounted shower, low flush WC, and wash hand basin. The Bathroom has a frosted D/G window, wall mounted radiator and is decorated with tiles to the walls and stylish flooring.
EXTERIOR
This gorgeous family home is located in this popular residential location. To the front of the property is a low maintenance garden which is surrounded by a wall, iron railings and benefits from an outside light. A private driveway runs down the side of the property and provides off road parking for two vehicles. At the end of the driveway a secure gate leads to the rear garden. The rear garden is mainly laid to lawn. However, there is also a spacious patio space which is perfect for garden furniture and the BBQ months. To the rear is also an outside tap, light and a generous sized shed which is perfect for storing garden equipment and furniture.
Furthermore, the property is surrounded by a number of reputable schools and is incredibly well served with the A38, M42 and M6 motorway newtworks all within close proximity. The local train station is approximately 1.5 miles away. All of this makes this the ideal property for the young and growing family.
The property briefly comprises of an Entrance Hallway, Lounge, Breakfast Kitchen, Downstairs W/C, Three Bedrooms and Family Bathroom.
Through an external door leads into the
ENTRANCE HALL
The property has a warm and welcoming Hallway, the perfect place for coats and shoes. A staircase rises to the first-floor landing and internal door leads to the Lounge.
LOUNGE
The property boasts a bright and airy reception room with plenty of space for a number of pieces of furniture, the perfect place to sit back and relax. To the front aspect is a large D/G window which floods the room with excellent levels of natural light. The Lounge also benefits from a wall mounted gas fire, with wooden surround and marble hearth, giving the room a focal point and cosy feel. Furthermore, there is a wall mounted radiator, stylish coving to the ceiling and the room is decorated with laminate flooring.
BREAKFAST KITCHEN
The Kitchen has an array of modern wall and base units fitted adding plenty of storage with complementary work-surfaces. The Kitchen benefits from a fitted electric Oven with four ring gas Hob and Overhead Extractor, single Sink and Drainer, plumbing for a Washing Machine and space for a Fridge/Freezer. There is also a D/G window overlooking the rear garden, wall mounted radiator and the room is decorated with tiles to the walls and stylish flooring.
The Kitchen area also provides plenty of space for a Dining Table and chairs, perfect to entertain family and friends.
An internal door leads to the outer hall where an external door leads to the rear garden and internal door leads to the
DOWNSTAIRS W/C
A handy addition to any household comprising of a two-piece suite including a low flush W/C and wash hand basin. The room benefits from a wall mounted radiator and is decorated with splash back tiling to the walls and flooring which flows through from the Kitchen.
FIRST FLOOR LANDING
The property boasts a rare and spacious landing which has a useful storage cupboard. Internal doors lead to all three Bedrooms and the Family Bathroom.
PRINCIPAL BEDROOM
A spacious Principal Bedroom which offers plenty of space for a double bed and free-standing furniture. The Bedroom benefits from two built in wardrobes, two D/G windows adding to the excellent levels of natural light the property offers and a wall mounted radiator.
BEDROOM TWO
A very generously sized second double Bedroom with plenty of space for a double bed and free-standing furniture. Benefiting from a wall mounted radiator and D/G window.
BEDROOM THREE
A good sized third Bedroom with plenty of space for a bed and free-standing furniture. There is a wall mounted radiator and D/G window.
FAMILY BATHROOM
The Bathroom which is fitted with a three-piece suite fitted comprising of panelled bath with wall mounted shower, low flush WC, and wash hand basin. The Bathroom has a frosted D/G window, wall mounted radiator and is decorated with tiles to the walls and stylish flooring.
EXTERIOR
This gorgeous family home is located in this popular residential location. To the front of the property is a low maintenance garden which is surrounded by a wall, iron railings and benefits from an outside light. A private driveway runs down the side of the property and provides off road parking for two vehicles. At the end of the driveway a secure gate leads to the rear garden. The rear garden is mainly laid to lawn. However, there is also a spacious patio space which is perfect for garden furniture and the BBQ months. To the rear is also an outside tap, light and a generous sized shed which is perfect for storing garden equipment and furniture.


