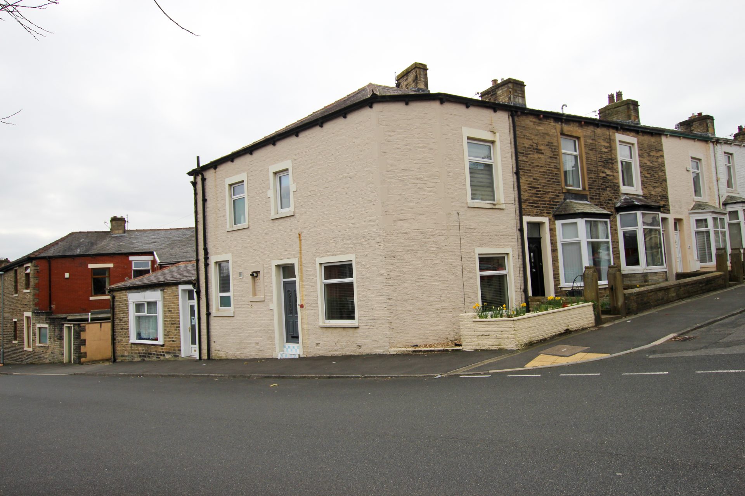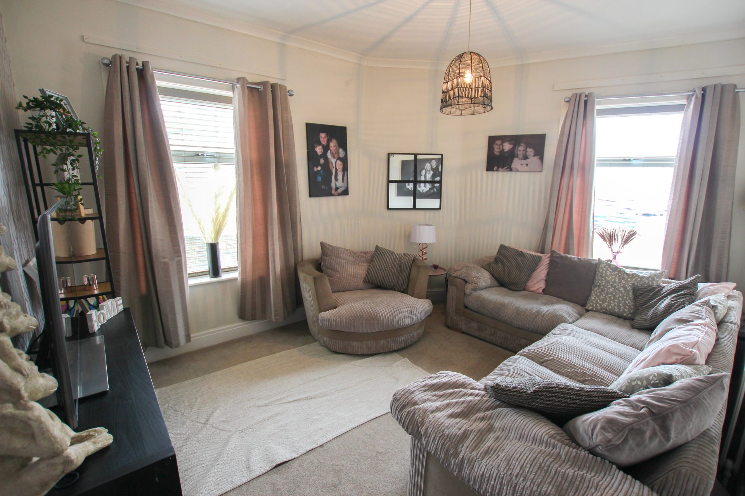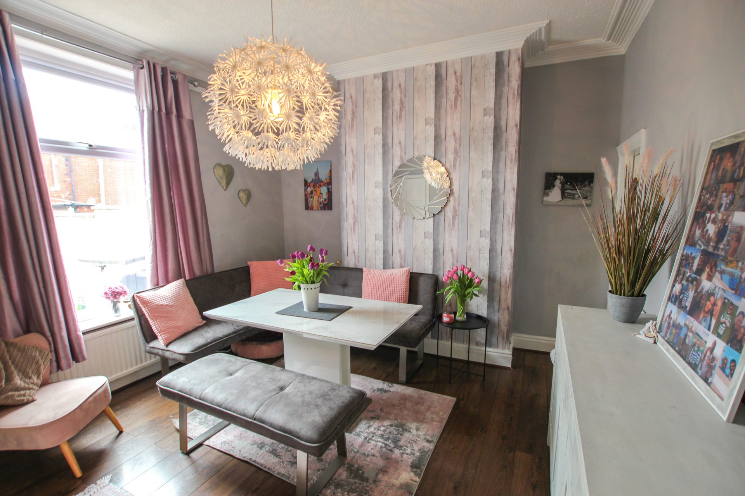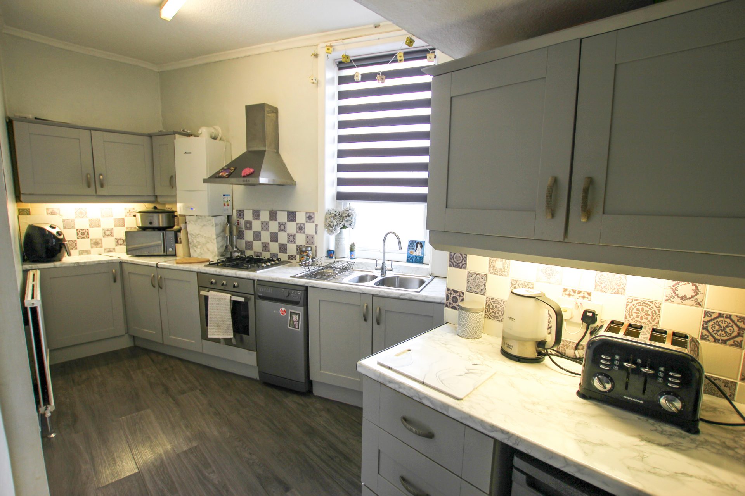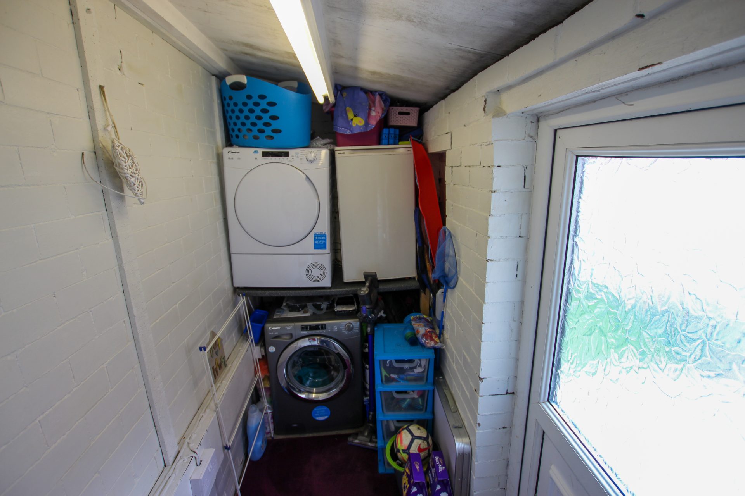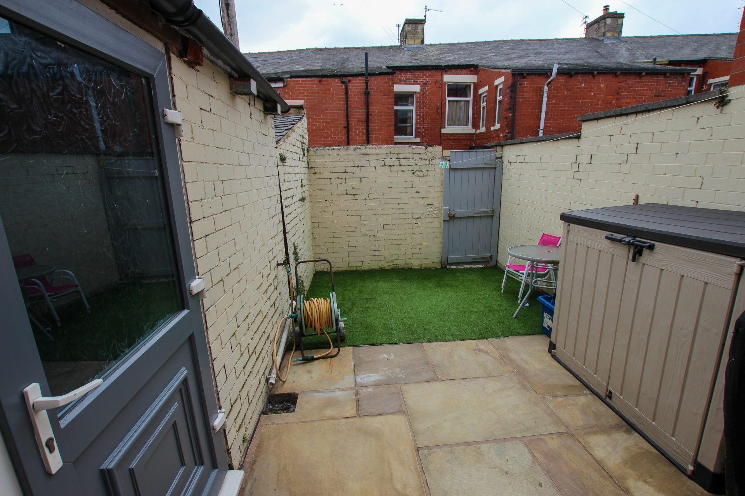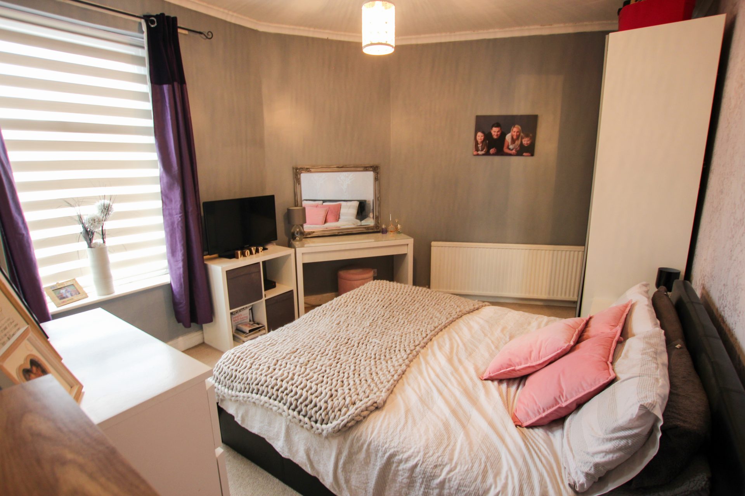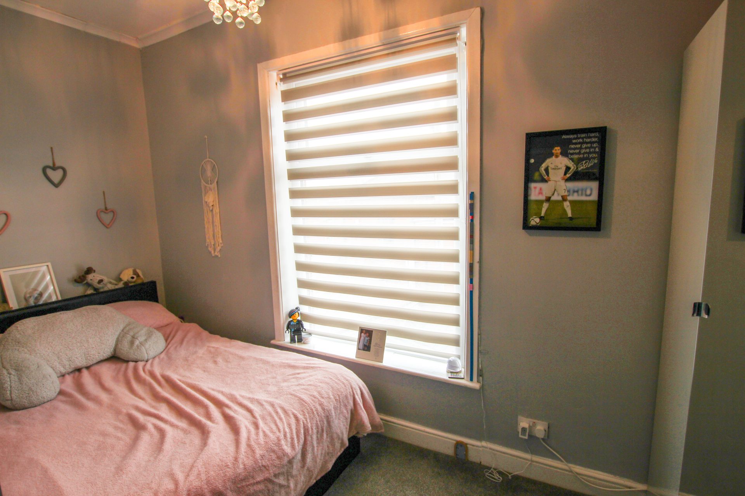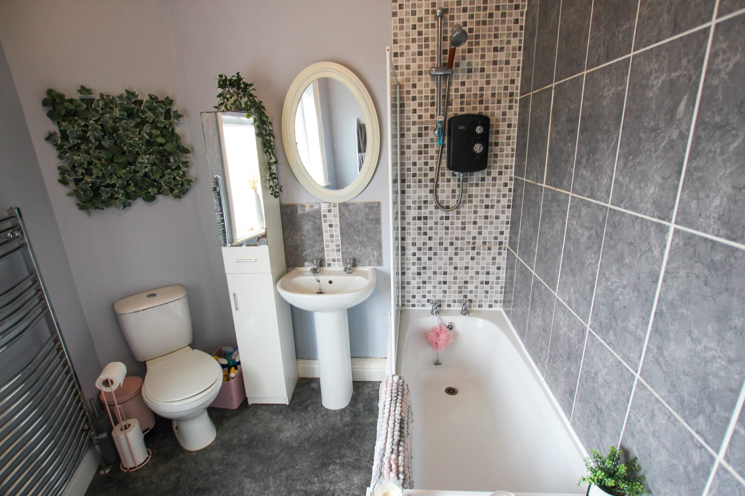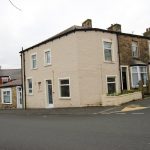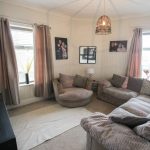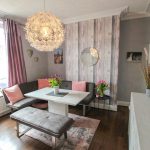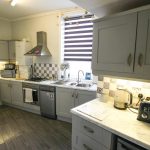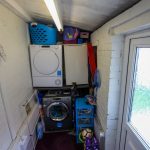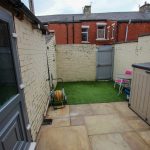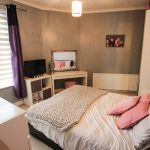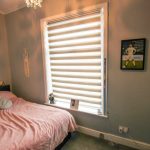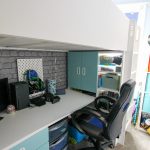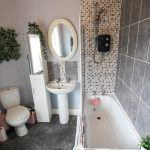1B Arthur Street, Great Harwood, BB6 7RU
£120,000
OIRO
Property Summary
FastMove are proud to present the perfect home for the first time-buyer young family or investor situated in the popular town of Great Harwood. Benefiting from a a number of local amenities including a comprehensive range of shops and supermarkets. Furthermore, the property is surrounded by a number of reputable schools and is within close proximity to a number of recreational activities, the perfect spot for any family. Although the property is presented in a residential location it is still well served with the M65 motorway network and local transport links only a short journey away.
The property briefly comprises of an Entrance Hallway, Inner Hallway, Dining Room, Lounge, Kitchen, Utility Room, three Bedrooms and Family Bathroom.
Through an attractive external door leads into the
ENTRANCE HALL
The perfect place for coats and shoes. An internal door leads to the inner hallway where a staircase rises to the first floor and internal door leads into the
DINING ROOM
Situated in the centre of the property is this spacious Dining Room which is incredibly versatile. The Dining Room provides plenty of space for a dining table and chairs, the perfect place to entertain family and friends. The room benefits from a D/G window overlooking the rear garden, wall mounted radiator and stylish coving to the ceiling. The room is decorated with stylish laminate flooring.
LOUNGE
The property benefits from a bright and airy principal reception room which offers plenty of space for a number of pieces of furniture, the perfect place to sit back and relax. There are D/G windows to two aspects offering excellent levels of natural light. Complimented by a wall mounted radiator, stylish coving to the ceiling and under-stair storage cupboard offering plenty of storage.
KITCHEN
Running off the Dining Room is the property's Kitchen which is presented with an array of wall and base units fitted adding plenty of storage with complimentary work-surfaces. Complimented by a fitted gas oven, with four ring gas hob and extractor, plumbed in dishwasher, single sink and drainer and space for a Fridge. The Kitchen also benefits from a wall mounted radiator, D/G window and the room is decorated with tiles to the walls and stylish flooring. An internal door leads to the
UTILITY ROOM
The room which takes away the pressure from the Kitchen. Benefiting from plumbing for a washing machine and electrics for a tumble dryer. An external door leads to the rear garden.
FIRST FLOOR LANDING
A spacious landing with stylish coving to the ceiling. Internal doors lead to all three Bedrooms and the family Bathroom.
PRINCIPAL BEDROOM
A spacious Principal Bedroom which has plenty of space for a double bed and free-standing furniture. The Bedroom has a wall mounted radiator and large D/G window. Also benefiting from stylish coving to the ceiling.
BEDROOM TWO
A generously sized second double Bedroom with space for a double bed and free-standing furniture. There is a wall mounted radiator, D/G window and stylish coving to the ceiling.
BEDROOM THREE
A good sized third Bedroom with space for a bed and free-standing furniture. There is a wall mounted radiator and D/G window.
HOUSE BATHROOM
Another well-presented room is the family Bathroom with three-piece suite fitted, comprising of a panelled bath with wall mounted electric shower, low flush WC, and wash hand basin. Benefiting from a heated chrome towel rail and frosted D/G window. The Bathroom is decorated with tiles to the walls and stylish flooring.
EXTERIOR
To the front of the property is a low maintenance garden which is laid with pebbles. To the rear of the property is a private and enclosed garden which has a hard-standing are. The rest of the garden is laid with astro-turf.
MISREPRESENTATION ACT 1967 & MISDESCRIPTION ACT 1991
When instructed to market this property every effort was made by visual inspection and from information supplied by the vendor to provide these details which are for description purposes only. Certain information was not verified, and we advise that the details are checked to your personal satisfaction. In particular, none of the services or fittings and equipment have been tested nor have any boundaries been confirmed with the registered deed plans. FastMove or any persons in their employment cannot give any representations of warranty whatsoever in relation to this property and we would ask prospective purchasers to bear this in mind when formulating their offer. We advise purchasers to have these areas checked by their own surveyor, solicitor and tradesman. FastMove accept no responsibility for errors or omissions. These particulars do not form the basis of any contract nor constitute any part of an offer of a contract.
The property briefly comprises of an Entrance Hallway, Inner Hallway, Dining Room, Lounge, Kitchen, Utility Room, three Bedrooms and Family Bathroom.
Through an attractive external door leads into the
ENTRANCE HALL
The perfect place for coats and shoes. An internal door leads to the inner hallway where a staircase rises to the first floor and internal door leads into the
DINING ROOM
Situated in the centre of the property is this spacious Dining Room which is incredibly versatile. The Dining Room provides plenty of space for a dining table and chairs, the perfect place to entertain family and friends. The room benefits from a D/G window overlooking the rear garden, wall mounted radiator and stylish coving to the ceiling. The room is decorated with stylish laminate flooring.
LOUNGE
The property benefits from a bright and airy principal reception room which offers plenty of space for a number of pieces of furniture, the perfect place to sit back and relax. There are D/G windows to two aspects offering excellent levels of natural light. Complimented by a wall mounted radiator, stylish coving to the ceiling and under-stair storage cupboard offering plenty of storage.
KITCHEN
Running off the Dining Room is the property's Kitchen which is presented with an array of wall and base units fitted adding plenty of storage with complimentary work-surfaces. Complimented by a fitted gas oven, with four ring gas hob and extractor, plumbed in dishwasher, single sink and drainer and space for a Fridge. The Kitchen also benefits from a wall mounted radiator, D/G window and the room is decorated with tiles to the walls and stylish flooring. An internal door leads to the
UTILITY ROOM
The room which takes away the pressure from the Kitchen. Benefiting from plumbing for a washing machine and electrics for a tumble dryer. An external door leads to the rear garden.
FIRST FLOOR LANDING
A spacious landing with stylish coving to the ceiling. Internal doors lead to all three Bedrooms and the family Bathroom.
PRINCIPAL BEDROOM
A spacious Principal Bedroom which has plenty of space for a double bed and free-standing furniture. The Bedroom has a wall mounted radiator and large D/G window. Also benefiting from stylish coving to the ceiling.
BEDROOM TWO
A generously sized second double Bedroom with space for a double bed and free-standing furniture. There is a wall mounted radiator, D/G window and stylish coving to the ceiling.
BEDROOM THREE
A good sized third Bedroom with space for a bed and free-standing furniture. There is a wall mounted radiator and D/G window.
HOUSE BATHROOM
Another well-presented room is the family Bathroom with three-piece suite fitted, comprising of a panelled bath with wall mounted electric shower, low flush WC, and wash hand basin. Benefiting from a heated chrome towel rail and frosted D/G window. The Bathroom is decorated with tiles to the walls and stylish flooring.
EXTERIOR
To the front of the property is a low maintenance garden which is laid with pebbles. To the rear of the property is a private and enclosed garden which has a hard-standing are. The rest of the garden is laid with astro-turf.
MISREPRESENTATION ACT 1967 & MISDESCRIPTION ACT 1991
When instructed to market this property every effort was made by visual inspection and from information supplied by the vendor to provide these details which are for description purposes only. Certain information was not verified, and we advise that the details are checked to your personal satisfaction. In particular, none of the services or fittings and equipment have been tested nor have any boundaries been confirmed with the registered deed plans. FastMove or any persons in their employment cannot give any representations of warranty whatsoever in relation to this property and we would ask prospective purchasers to bear this in mind when formulating their offer. We advise purchasers to have these areas checked by their own surveyor, solicitor and tradesman. FastMove accept no responsibility for errors or omissions. These particulars do not form the basis of any contract nor constitute any part of an offer of a contract.

