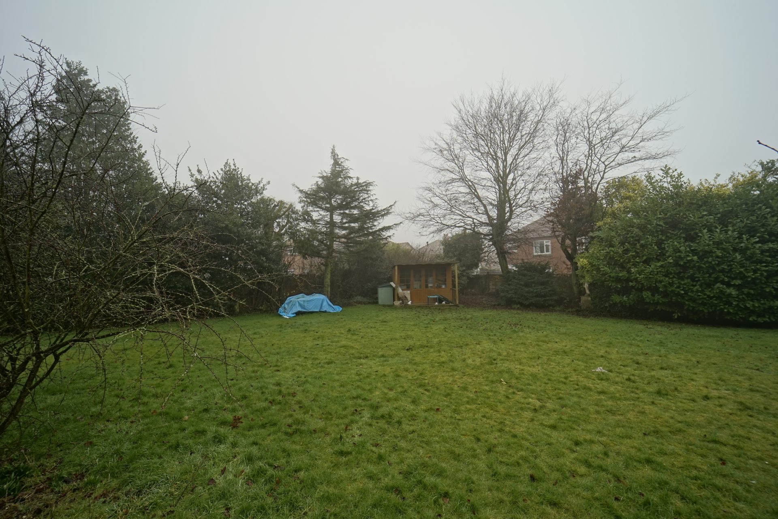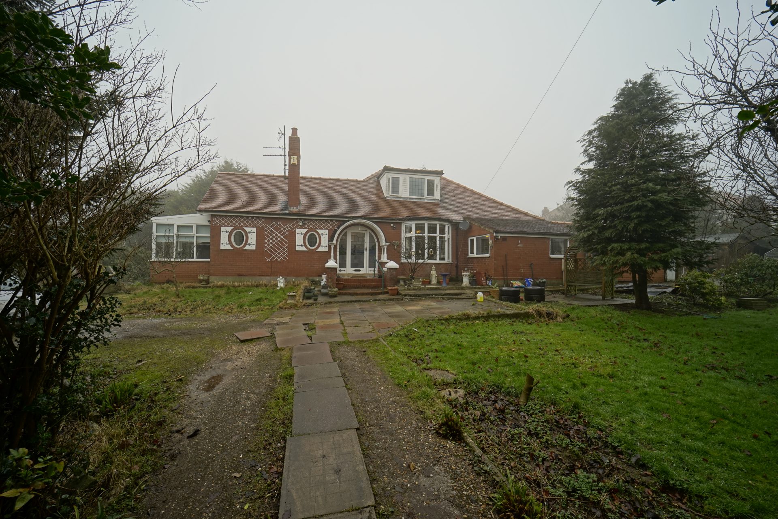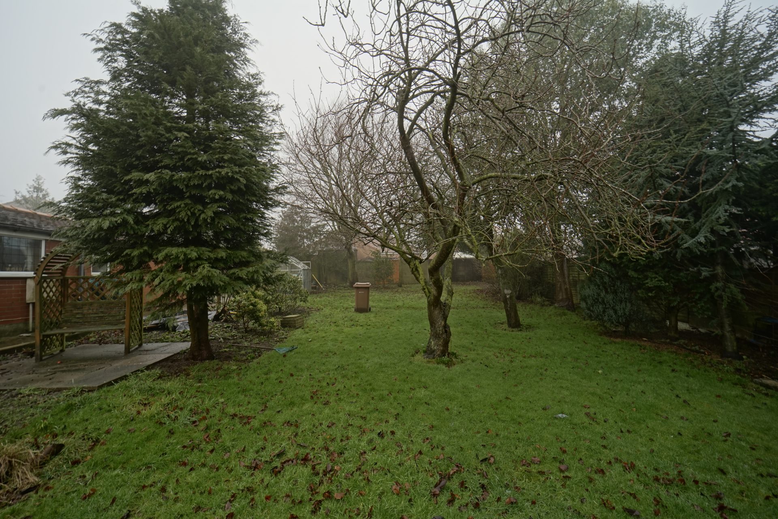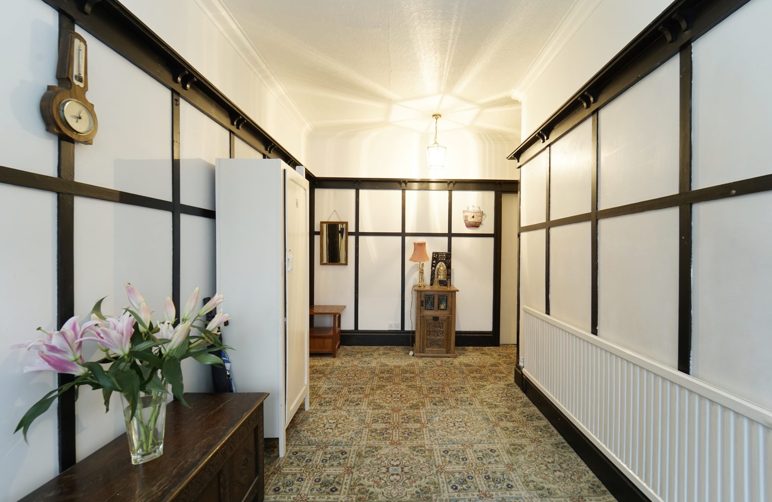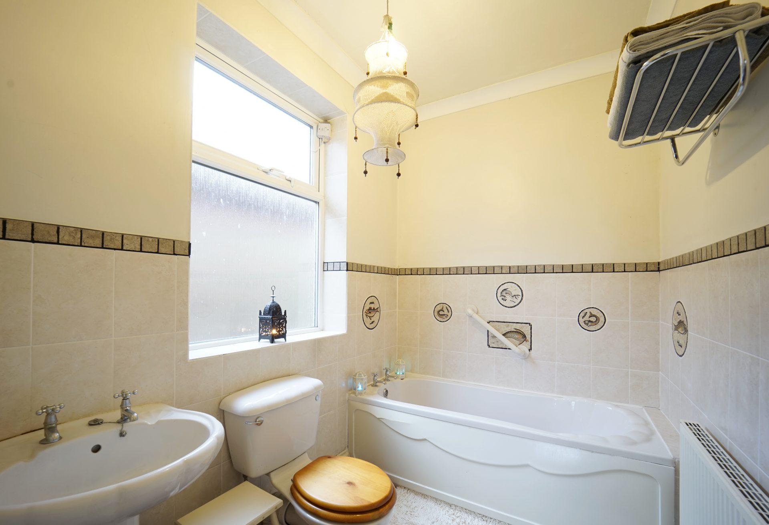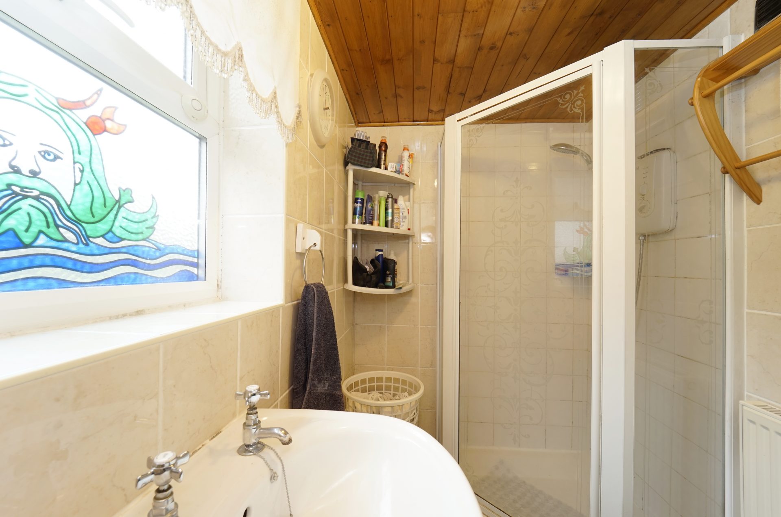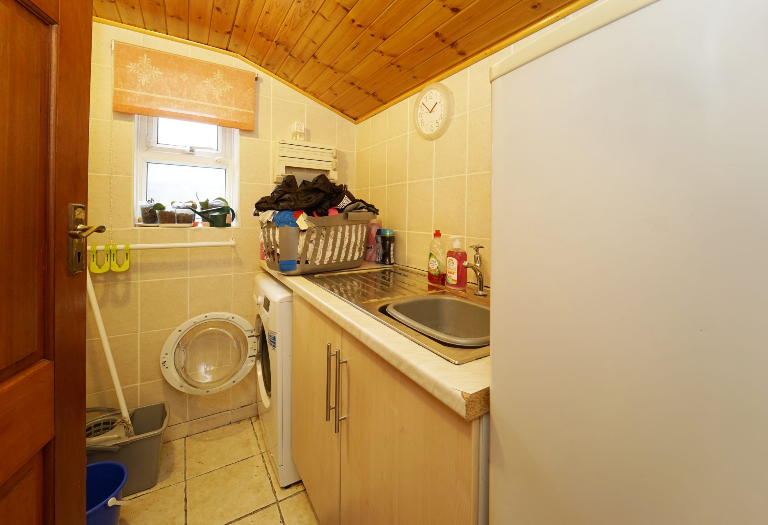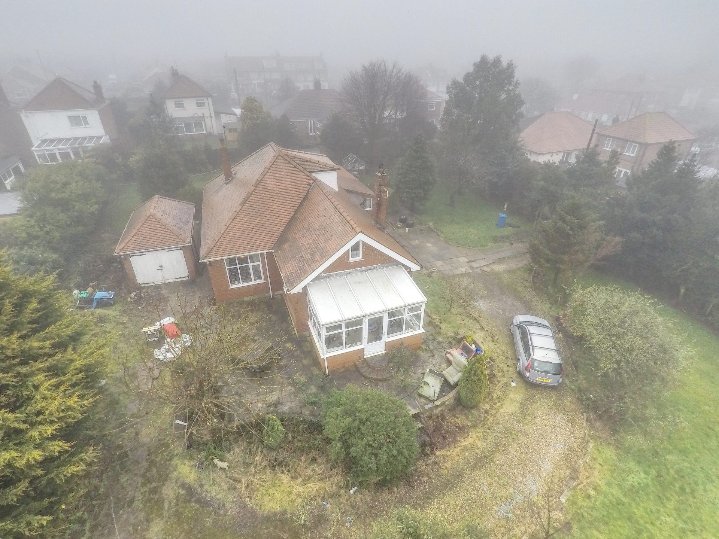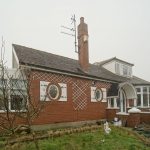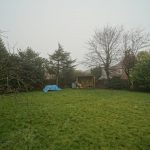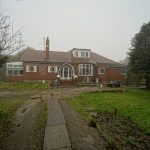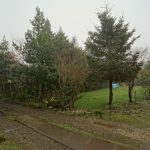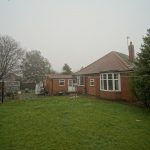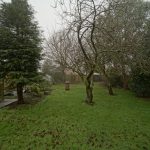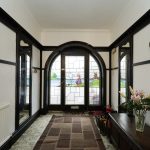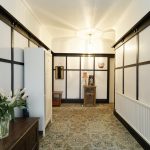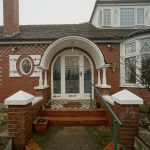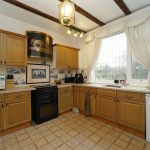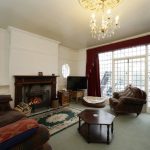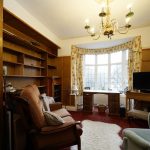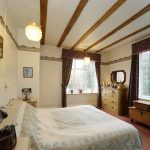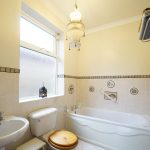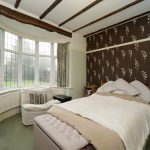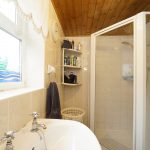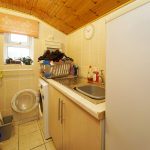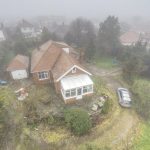Sewerby Avenue, Bridlington, YO16 7DG
£360,000
OIRO
Property Summary
TRULY SPECIAL AND SPACIOUS HOME, PERFECT OPPORTUNITY FOR THE DIY ENTHUSIAST OR INVESTOR, SITUATED ON A SIGNIFICANT PLOT. VERY RARE DO OPPORTUNITIES LIKE THIS COME AVAILABLE SO BOOK YOUR VIEWING TODAY.
FastMove are proud to present this wonderful three Bedroom property which requires a scheme of modernisation. Built on a significantly sized plot which would be prime for development subject to the necessary consent.
The property is close to a number of local amenities including a parade of shops, supermarket, chemist, library with Flamborough Road within walking distance.
The property is also within close proximity to North Beach and local transport links including the local bus routes and Bridlington Train station which is approximately 1.0 mile away.
The property briefly comprises of an Entrance Hallway, Lounge, Breakfast Kitchen, Dining Room, Conservatory, Downstairs W/C, Utility Room, Three Bedrooms, One En-suite and Storeroom.
Through a stunning featured arched door leads into the beautiful
ENTRANCE HALL
This wonderful property boasts a stunning welcoming and spacious Hallway which is full of character and features including some lovely panelling. The Hallway benefits from a wall mounted radiator and internal doors lead to the Breakfast Kitchen, Lounge, Dining Room, Master Bedroom and Bedroom Two.
BREAKFAST KITCHEN
The property has an array of wall and base units with complimentary worksurfaces. Decorated with tiles to the walls, cushioned flooring and benefiting from two D/G windows, and a wall mounted radiator. There is plenty of room to redesign the Kitchen with the inclusion of a central island, breakfast bar or dining table and chairs.
Off the Kitchen is a further Hallway which is decorated with gorgeous wooden paneling. There is an external door leading you outside the property and internal doors leading to a Shower Room, downstairs W/C and Utility Room.
UTLITY ROOM
The room which takes away the pressure from the Kitchen. Benefiting from plumbing for a Washing Machine, electrics for a Tumble Dryer and Fridge Freezer and more base units with complimentary worksurfaces. The Utility Room is decorated with tiles to the walls and has a D/G window.
DOWNSTAIRS W/C
A handy addition to any household comprising of a two-piece suite including a low flush W/C and wash hand basin. The room benefits from a D/G window.
SHOWER ROOM
A modern family Shower Room comprising of a three-piece suite including a walk-in shower cubicle and electric shower head, low flush W/C, and wash hand basin. The room is decorated with tiles to the walls and floor and benefits from a frosted D/G window.
LOUNGE
The property boasts a spacious principal reception room, which allows enough space for a number of pieces of comfy furniture, the perfect place to sit back and relax. Benefiting from an open fire with stylish surround, giving the room a focal point and cosy feel whilst adding to the amazing atmosphere the property creates. There is also a wall mounted radiator and three windows adding a good source of natural light.
A set of stylish internal double doors lead to the
CONSERVATORY
A generous space which allows you to escape for some peace and quiet overlooking the generous sized gardens.
DINING ROOM
Currently been used as an office but a space which would make a beautiful Dining Room or second reception room, depending on your lifestyle. There is plenty of room for a large Dining table and chairs, the perfect place to entertain family and friends. The Dining Room has a large bay window to the front aspect and wall mounted radiator.
PRINCIPAL BEDROOM AND EN-SUITE
A spacious Principal Bedroom which has plenty of space for a double bed and free-standing furniture. The Bedroom has D/G windows to two aspects, adding to the excellent level of natural light the property offers. There is also a wall mounted radiator and stylish wooden beams to the ceiling. An internal door leads to the
EN-SUITE
A spacious En-suite which comprises of a three-piece suite including a panelled bath, low flush W/C and wash hand basin. The En-suite benefits from a wall mounted radiator, frosted D/G window and is decorated with tiles to the walls and floor.
BEDROOM TWO
A good sized second Bedroom which again has enough space for a double bed and free standing furniture. Benefiting from wall mounted radiator and bay window which floods the room with natural light.
FIRST FLOOR LANDING
The landing provides access to two further rooms which are incredibly versatile. Both rooms have D/G windows and could be either used as Bedrooms, storage space or even an office or games room.
EXTERIOR
This gorgeous home is accessed through a set of cast iron, tall standing double gates to the long driveway leading to the property. As you go up the driveway there is a spacious side garden which is laid to lawn. To the rear of the property is a substantial garden again laid to lawn which does have the capacity to develop subject to the necessary consent. There is also a good-sized garage which has power and light, a garden shed, external tap and security lighting.
FastMove are proud to present this wonderful three Bedroom property which requires a scheme of modernisation. Built on a significantly sized plot which would be prime for development subject to the necessary consent.
The property is close to a number of local amenities including a parade of shops, supermarket, chemist, library with Flamborough Road within walking distance.
The property is also within close proximity to North Beach and local transport links including the local bus routes and Bridlington Train station which is approximately 1.0 mile away.
The property briefly comprises of an Entrance Hallway, Lounge, Breakfast Kitchen, Dining Room, Conservatory, Downstairs W/C, Utility Room, Three Bedrooms, One En-suite and Storeroom.
Through a stunning featured arched door leads into the beautiful
ENTRANCE HALL
This wonderful property boasts a stunning welcoming and spacious Hallway which is full of character and features including some lovely panelling. The Hallway benefits from a wall mounted radiator and internal doors lead to the Breakfast Kitchen, Lounge, Dining Room, Master Bedroom and Bedroom Two.
BREAKFAST KITCHEN
The property has an array of wall and base units with complimentary worksurfaces. Decorated with tiles to the walls, cushioned flooring and benefiting from two D/G windows, and a wall mounted radiator. There is plenty of room to redesign the Kitchen with the inclusion of a central island, breakfast bar or dining table and chairs.
Off the Kitchen is a further Hallway which is decorated with gorgeous wooden paneling. There is an external door leading you outside the property and internal doors leading to a Shower Room, downstairs W/C and Utility Room.
UTLITY ROOM
The room which takes away the pressure from the Kitchen. Benefiting from plumbing for a Washing Machine, electrics for a Tumble Dryer and Fridge Freezer and more base units with complimentary worksurfaces. The Utility Room is decorated with tiles to the walls and has a D/G window.
DOWNSTAIRS W/C
A handy addition to any household comprising of a two-piece suite including a low flush W/C and wash hand basin. The room benefits from a D/G window.
SHOWER ROOM
A modern family Shower Room comprising of a three-piece suite including a walk-in shower cubicle and electric shower head, low flush W/C, and wash hand basin. The room is decorated with tiles to the walls and floor and benefits from a frosted D/G window.
LOUNGE
The property boasts a spacious principal reception room, which allows enough space for a number of pieces of comfy furniture, the perfect place to sit back and relax. Benefiting from an open fire with stylish surround, giving the room a focal point and cosy feel whilst adding to the amazing atmosphere the property creates. There is also a wall mounted radiator and three windows adding a good source of natural light.
A set of stylish internal double doors lead to the
CONSERVATORY
A generous space which allows you to escape for some peace and quiet overlooking the generous sized gardens.
DINING ROOM
Currently been used as an office but a space which would make a beautiful Dining Room or second reception room, depending on your lifestyle. There is plenty of room for a large Dining table and chairs, the perfect place to entertain family and friends. The Dining Room has a large bay window to the front aspect and wall mounted radiator.
PRINCIPAL BEDROOM AND EN-SUITE
A spacious Principal Bedroom which has plenty of space for a double bed and free-standing furniture. The Bedroom has D/G windows to two aspects, adding to the excellent level of natural light the property offers. There is also a wall mounted radiator and stylish wooden beams to the ceiling. An internal door leads to the
EN-SUITE
A spacious En-suite which comprises of a three-piece suite including a panelled bath, low flush W/C and wash hand basin. The En-suite benefits from a wall mounted radiator, frosted D/G window and is decorated with tiles to the walls and floor.
BEDROOM TWO
A good sized second Bedroom which again has enough space for a double bed and free standing furniture. Benefiting from wall mounted radiator and bay window which floods the room with natural light.
FIRST FLOOR LANDING
The landing provides access to two further rooms which are incredibly versatile. Both rooms have D/G windows and could be either used as Bedrooms, storage space or even an office or games room.
EXTERIOR
This gorgeous home is accessed through a set of cast iron, tall standing double gates to the long driveway leading to the property. As you go up the driveway there is a spacious side garden which is laid to lawn. To the rear of the property is a substantial garden again laid to lawn which does have the capacity to develop subject to the necessary consent. There is also a good-sized garage which has power and light, a garden shed, external tap and security lighting.


