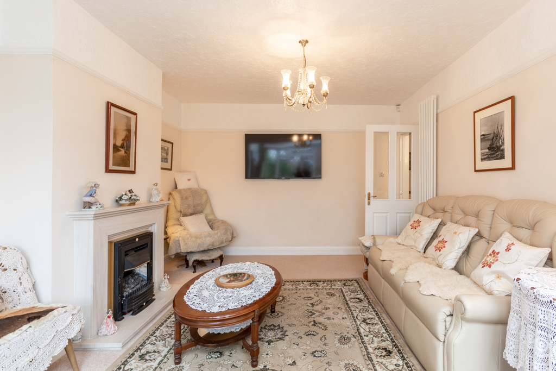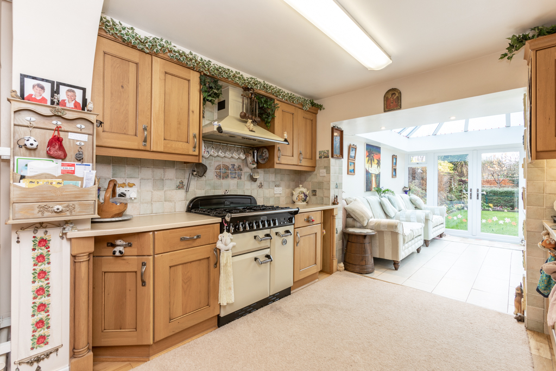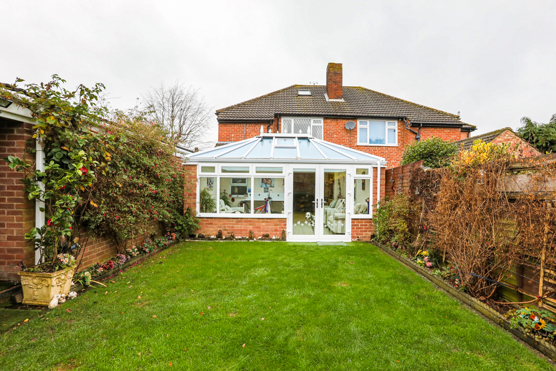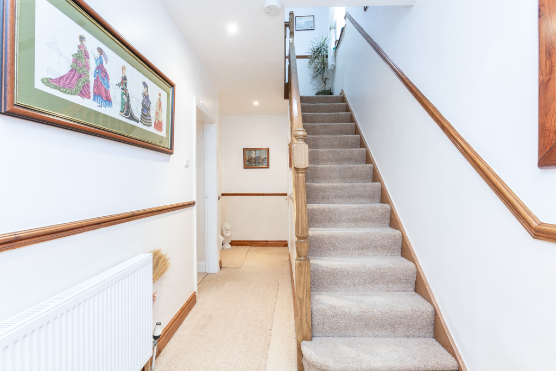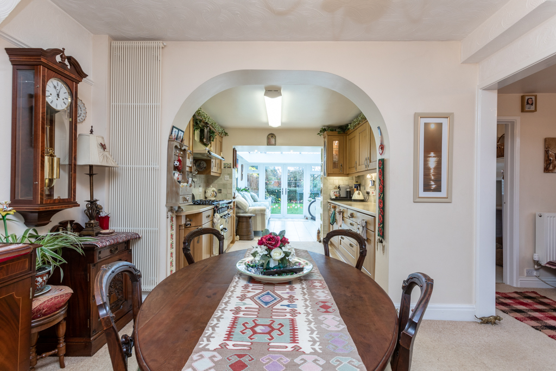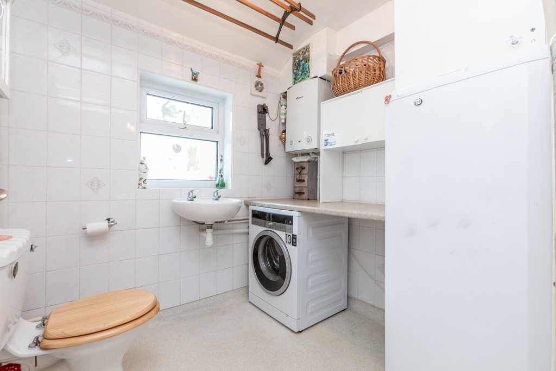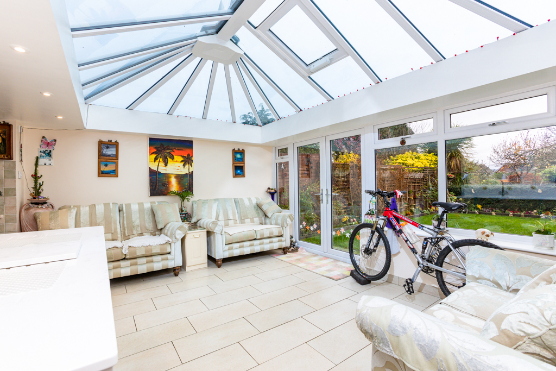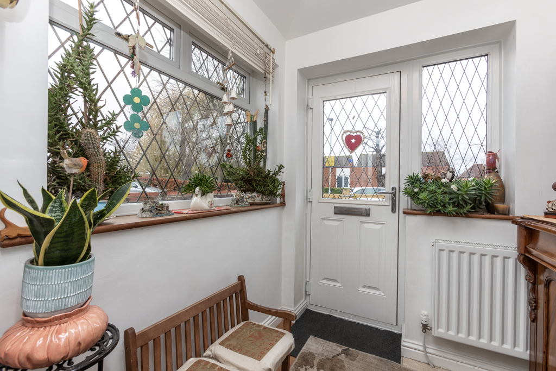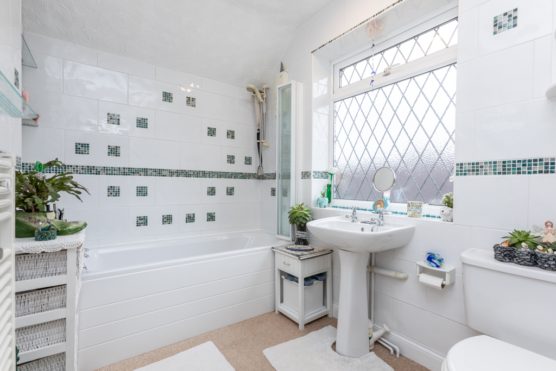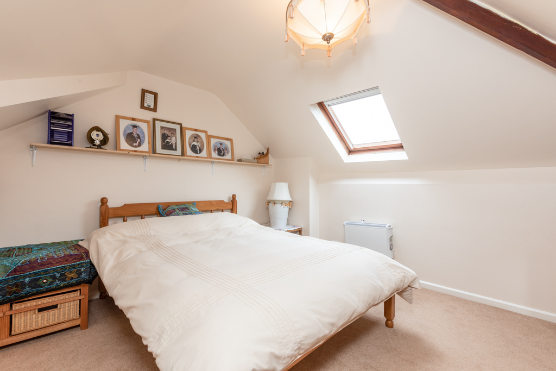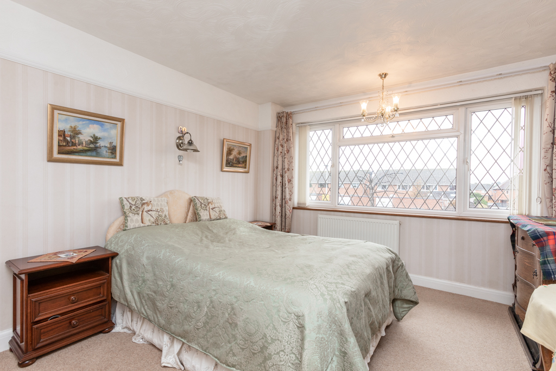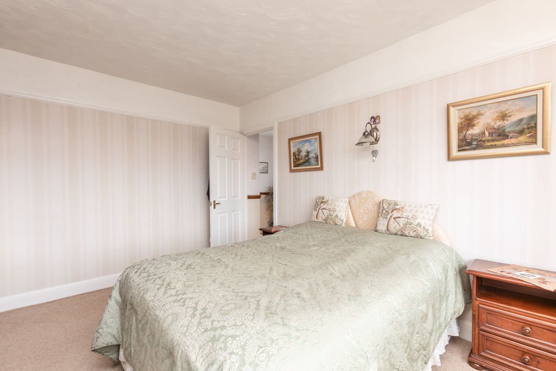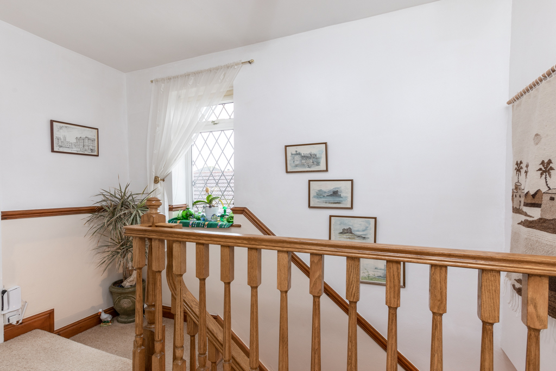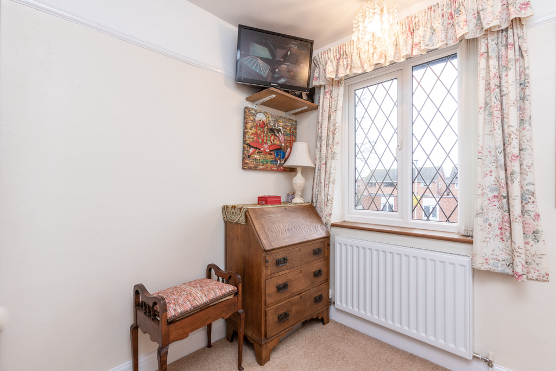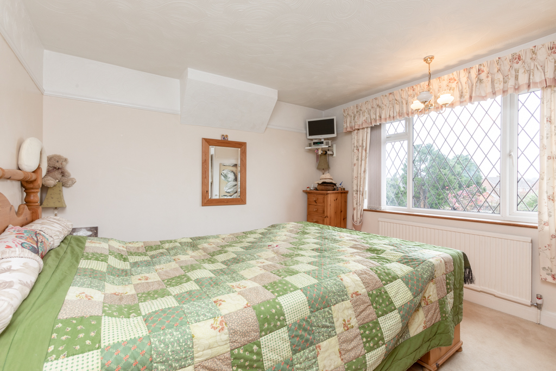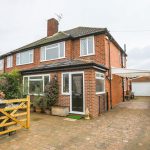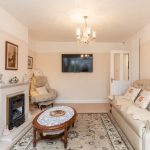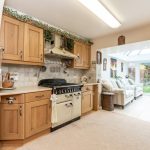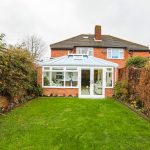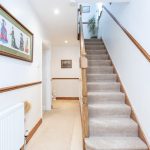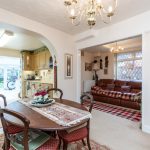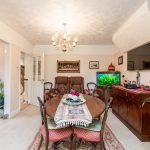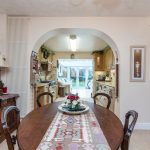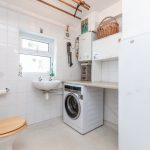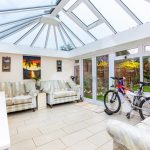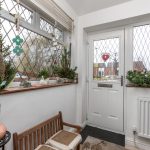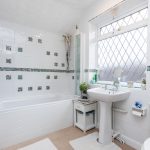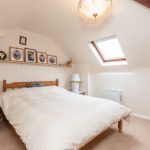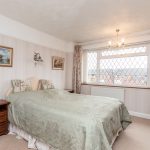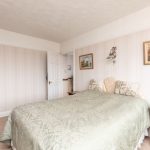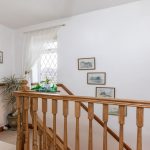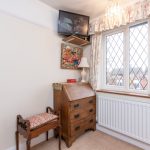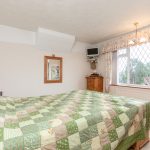Dinglewell, Hucclecote, GL3 3HW
£350,000
OIRO
Property Summary
This gorgeous home is positioned in this popular residential position. The property is close to a number of local amenities including a comprehensive range of shops, doctors and dentist surgeries and local library. The centre of Gloucester is approximately 4 miles away which provides a further array of shops, restaurants, bars and recreational activities, perfect for any family. The property is also surrounded by a number of reputable schools and is well served with the M5 motorway network only a short journey away.
The property briefly comprises of a Porch, Entrance Hallway, Lounge, Dining Room Kitchen, Sunroom, Downstairs W/C, Utility Room, Three Bedrooms, family Bathroom and occasional room.
A private driveway leads you to the front door.
PORCH
The perfect place for those muddy boots and damp coats. The Porchway is complimented by cushioned easy to clean flooring, wall mounted radiator and a D/G window. Through an internal door leads to the
ENTRANCE HALLWAY
The property is presented with a welcoming bright and airy Hallway. The Hallway benefits from a wall mounted radiator and useful under-stair storage cupboard. A staircase rises to the first-floor landing and internal doors lead into the Dining Room and
LOUNGE
The lounge is bright and airy with plenty of space for a number of pieces of furniture, the perfect place to sit back and relax. To the front aspect of the Lounge is a uPVC window and set into the ceiling are two Velux windows all of which allow excellent levels of natural light. To the centre of the room is gas fire with stylish stone fireplace and hearth giving the room a focal point and cosy feel. This lovely reception rooms also benefits from a wall mounted radiator and TV point.
DINING ROOM
This along with the Snug, Kitchen and Sunroom forms the hub of the house and is all open plan. The Dining Room allows plenty of space for a Dining Table and chairs, the perfect place to entertain family and friends. There is still plenty of space for a number of pieces of freestanding furniture.
SNUG
Just off the Dining Room is a small Snug area which provides ample space for more comfy furniture. The Snug has a wall mounted radiator and D/G window.
BREAKFAST KITCHEN
Running open plan with the Dining Room boasts an impressive and spacious Breakfast Kitchen, which has an array of solid wooden wall and base units with complimentary work-surfaces. The Kitchen benefits from an integrated Fridge and fitted Microwave. The Kitchen is decorated with tiles to the walls and a solid Oak floor. An open space leads' to the
SUNROOM
Forming a part of the property's extension and adding even more living space is this wonderful Sunroom. The Sunroom is incredibly versatile and could be used for a number for purposes. Built of Brick with Glass panes to the side and a Glass roof which adds to the excellent levels of light the property offers. The Sunroom is decorated with tiles to the floor with underfloor heating and has base units offering more storage with built in sink. A set of uPVC doors lead to the rear garden and a further external door leads to the side of the property.
DOWNSTAIRS W.C AND UTILITY ROOM
A handy addition to any household comprising of a two-piece suite including a low flush W.C and wall mounted wash hand basin. There is also plumbing for a Washing Machine and electrics for a tumble dryer taking some of the pressure away from the Kitchen. Benefiting from a wall mounted radiator, frosted D/G window and non-slip flooring.
FIRST FLOOR LANDING
A spacious and attractive landing which has a D/G window and internal doors leading to all three Bedroom, family Bathroom and staircase leading to the Occasional Room.
PRINCIPAL BEDROOM AND EN-SUITE
The property benefits from a spacious Principal Bedroom which has plenty of space for a double bed and free-standing furniture. There is also a wall mounted radiator and D.G window.
BEDROOM TWO
Another spacious double Bedroom with enough space for a double bed and free-standing furniture. Benefiting from a wall mounted radiator and uPVC window.
BEDROOM THREE
A good sized third Bedroom which could be used as both a Bedroom or office, a room in high demand at the moment. The Bedroom has enough space for a bed and free-standing furniture. The room is complimented by a D/G window and wall mounted radiator.
FAMILY BATHROOM
A deceptively spacious family Bathroom with three-piece suite fitted comprising of a tiled bath with wall mounted shower and screen, low flush WC, and wash hand basin. The Bathroom benefits from a heated towel rail, frosted D/G window and is decorated with tiles to the walls.
A further staircase leads to the
OCCASIONAL ROOM
The room is currently being used as a Bedroom by the current owners. Providing enough space for a double bed and furniture. The room has a Velux window set into the ceiling, wall mounted heater and provides ample storage into the eaves.
EXTERIOR
The grounds of the property are gained through a set of secure wooden gates. To the front of the property is a small garden which is block paved. The front garden is private and surrounded by mature and attractive shrubbery and plants. Down the side of the property is a good size driveway which again is block paved and provides off road parking for a number of cars. Halfway down the drive is a sheltered space and at the end of the driveway is the property's garage and access to the rear garden. The garage has an electric roller shutter door and benefits from power and light. The garage is split into two parts the front part provides enough room for a car and the rear is a useful space ideal for a workshop and DIY enthusiast. From here a doorway also leads to the rear garden. The rear garden is spacious, enclosed and laid to lawn, perfect for the Summer months. Externally there are also three lights one to the front, side and rear. Thee are also two outside taps one with a hot water feed which has thermostatic controls and the other a cold one.
The property briefly comprises of a Porch, Entrance Hallway, Lounge, Dining Room Kitchen, Sunroom, Downstairs W/C, Utility Room, Three Bedrooms, family Bathroom and occasional room.
A private driveway leads you to the front door.
PORCH
The perfect place for those muddy boots and damp coats. The Porchway is complimented by cushioned easy to clean flooring, wall mounted radiator and a D/G window. Through an internal door leads to the
ENTRANCE HALLWAY
The property is presented with a welcoming bright and airy Hallway. The Hallway benefits from a wall mounted radiator and useful under-stair storage cupboard. A staircase rises to the first-floor landing and internal doors lead into the Dining Room and
LOUNGE
The lounge is bright and airy with plenty of space for a number of pieces of furniture, the perfect place to sit back and relax. To the front aspect of the Lounge is a uPVC window and set into the ceiling are two Velux windows all of which allow excellent levels of natural light. To the centre of the room is gas fire with stylish stone fireplace and hearth giving the room a focal point and cosy feel. This lovely reception rooms also benefits from a wall mounted radiator and TV point.
DINING ROOM
This along with the Snug, Kitchen and Sunroom forms the hub of the house and is all open plan. The Dining Room allows plenty of space for a Dining Table and chairs, the perfect place to entertain family and friends. There is still plenty of space for a number of pieces of freestanding furniture.
SNUG
Just off the Dining Room is a small Snug area which provides ample space for more comfy furniture. The Snug has a wall mounted radiator and D/G window.
BREAKFAST KITCHEN
Running open plan with the Dining Room boasts an impressive and spacious Breakfast Kitchen, which has an array of solid wooden wall and base units with complimentary work-surfaces. The Kitchen benefits from an integrated Fridge and fitted Microwave. The Kitchen is decorated with tiles to the walls and a solid Oak floor. An open space leads' to the
SUNROOM
Forming a part of the property's extension and adding even more living space is this wonderful Sunroom. The Sunroom is incredibly versatile and could be used for a number for purposes. Built of Brick with Glass panes to the side and a Glass roof which adds to the excellent levels of light the property offers. The Sunroom is decorated with tiles to the floor with underfloor heating and has base units offering more storage with built in sink. A set of uPVC doors lead to the rear garden and a further external door leads to the side of the property.
DOWNSTAIRS W.C AND UTILITY ROOM
A handy addition to any household comprising of a two-piece suite including a low flush W.C and wall mounted wash hand basin. There is also plumbing for a Washing Machine and electrics for a tumble dryer taking some of the pressure away from the Kitchen. Benefiting from a wall mounted radiator, frosted D/G window and non-slip flooring.
FIRST FLOOR LANDING
A spacious and attractive landing which has a D/G window and internal doors leading to all three Bedroom, family Bathroom and staircase leading to the Occasional Room.
PRINCIPAL BEDROOM AND EN-SUITE
The property benefits from a spacious Principal Bedroom which has plenty of space for a double bed and free-standing furniture. There is also a wall mounted radiator and D.G window.
BEDROOM TWO
Another spacious double Bedroom with enough space for a double bed and free-standing furniture. Benefiting from a wall mounted radiator and uPVC window.
BEDROOM THREE
A good sized third Bedroom which could be used as both a Bedroom or office, a room in high demand at the moment. The Bedroom has enough space for a bed and free-standing furniture. The room is complimented by a D/G window and wall mounted radiator.
FAMILY BATHROOM
A deceptively spacious family Bathroom with three-piece suite fitted comprising of a tiled bath with wall mounted shower and screen, low flush WC, and wash hand basin. The Bathroom benefits from a heated towel rail, frosted D/G window and is decorated with tiles to the walls.
A further staircase leads to the
OCCASIONAL ROOM
The room is currently being used as a Bedroom by the current owners. Providing enough space for a double bed and furniture. The room has a Velux window set into the ceiling, wall mounted heater and provides ample storage into the eaves.
EXTERIOR
The grounds of the property are gained through a set of secure wooden gates. To the front of the property is a small garden which is block paved. The front garden is private and surrounded by mature and attractive shrubbery and plants. Down the side of the property is a good size driveway which again is block paved and provides off road parking for a number of cars. Halfway down the drive is a sheltered space and at the end of the driveway is the property's garage and access to the rear garden. The garage has an electric roller shutter door and benefits from power and light. The garage is split into two parts the front part provides enough room for a car and the rear is a useful space ideal for a workshop and DIY enthusiast. From here a doorway also leads to the rear garden. The rear garden is spacious, enclosed and laid to lawn, perfect for the Summer months. Externally there are also three lights one to the front, side and rear. Thee are also two outside taps one with a hot water feed which has thermostatic controls and the other a cold one.


