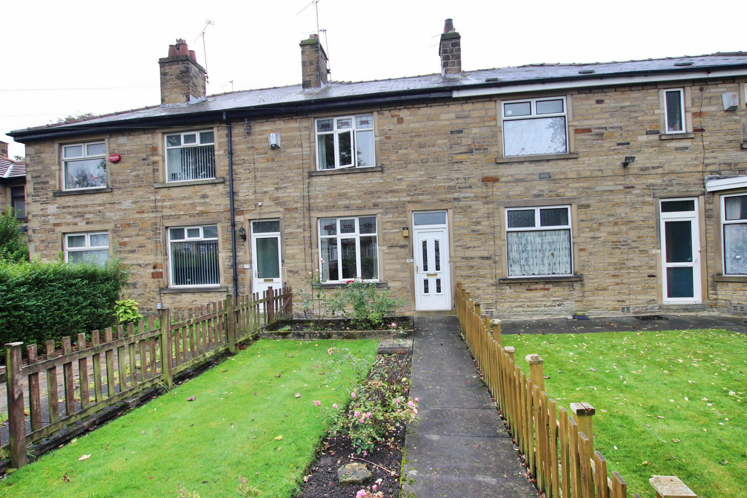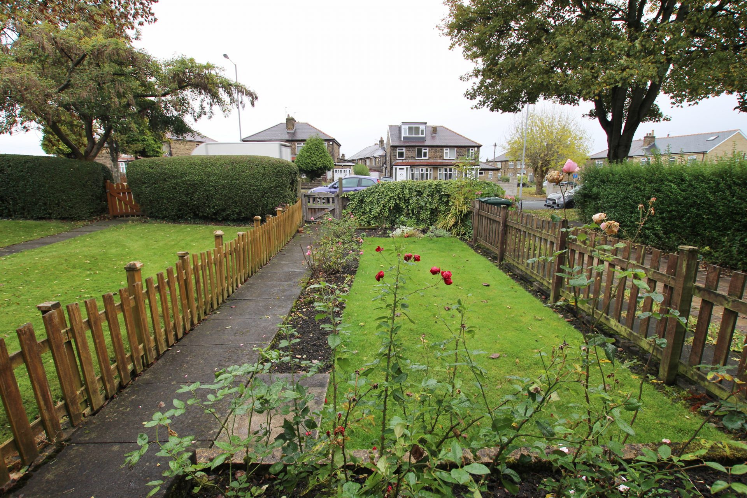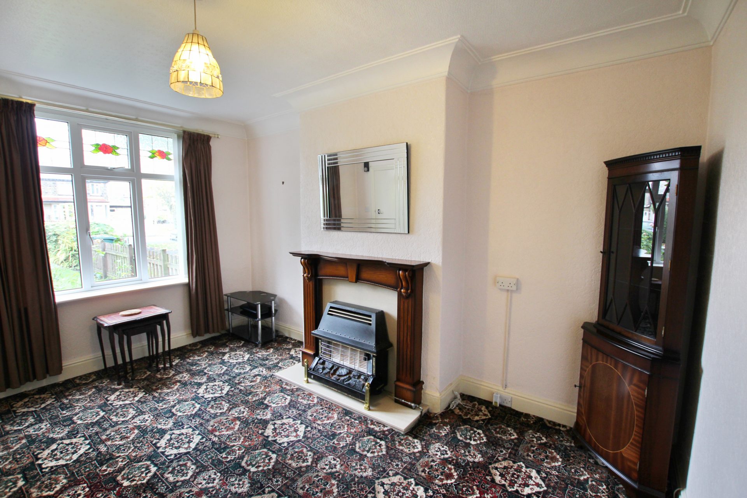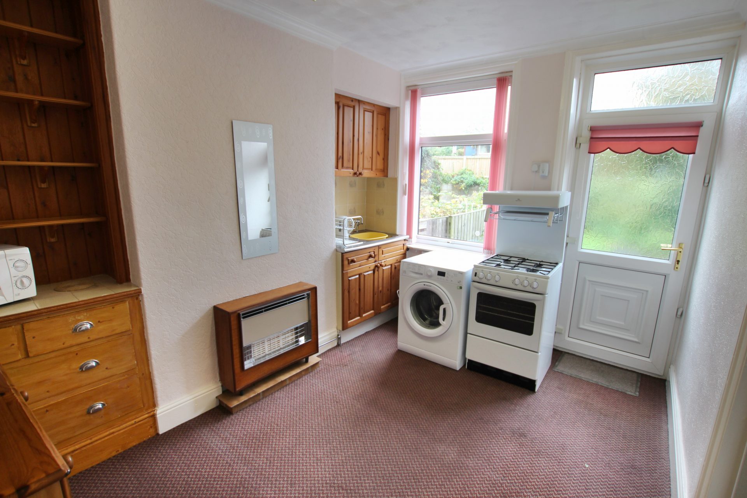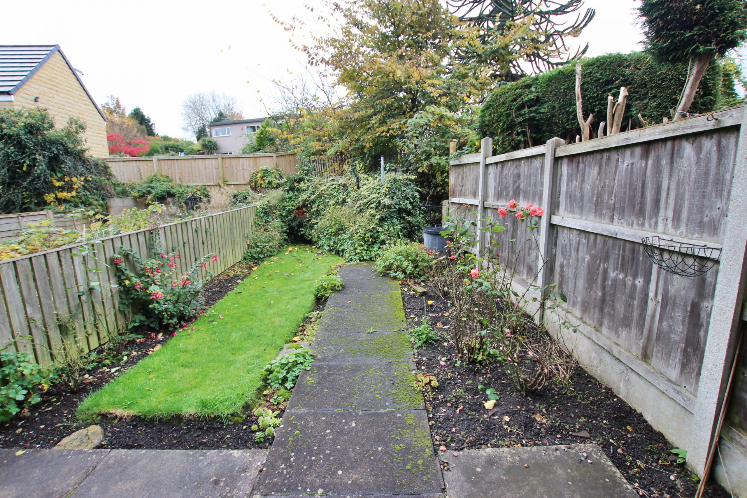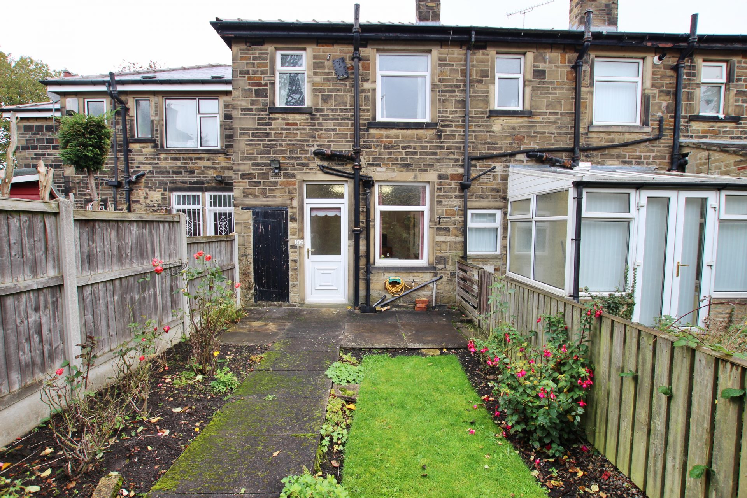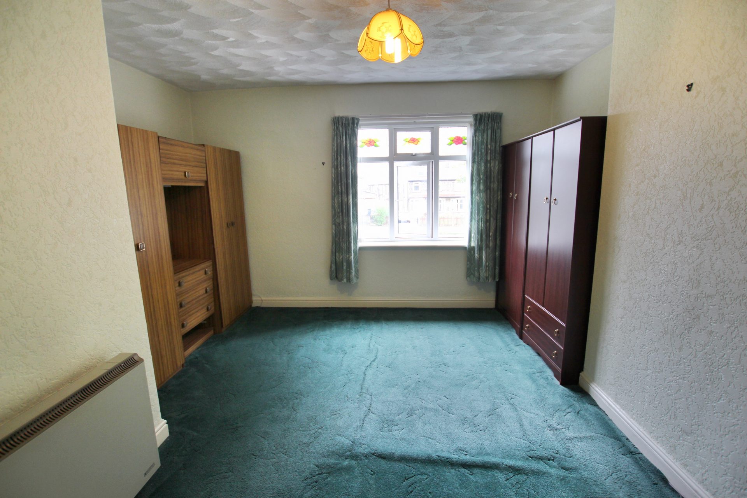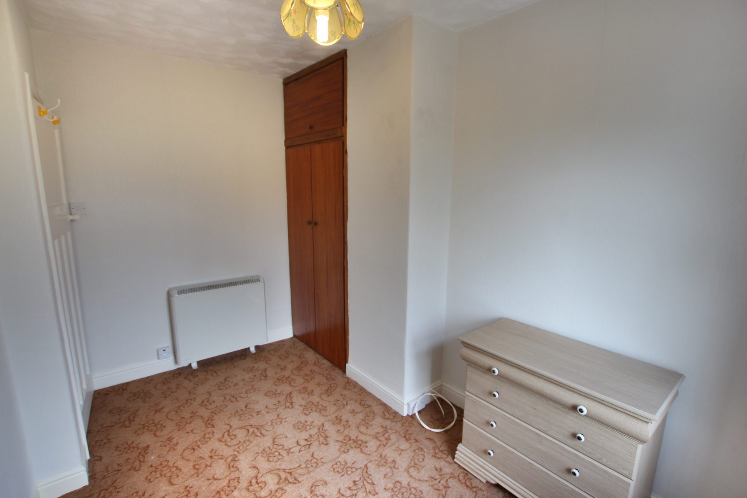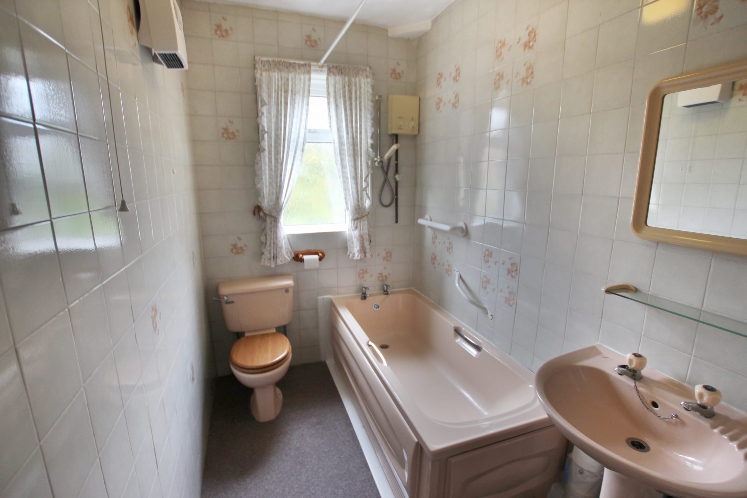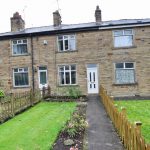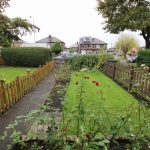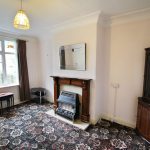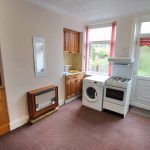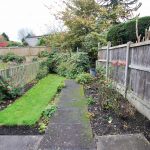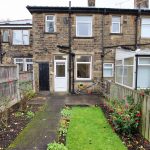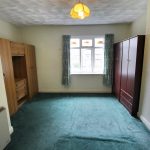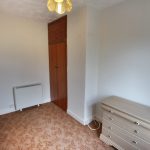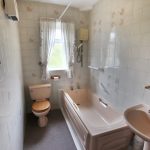Southfield Road, Bradford, BD5 9DX (STC)
£85,000
Guide Price
Property Summary
PERFEECT OPPORTUNITY FOR THE INVESTOR OR DIY ENTHUSIAST, WITH GARDENS TO FRONT AND REAR AND SITUATED IN THE PRIME POSTION WITH EASY ACCESS TO BARDFORD CENTRE AND THE M606 AND M62 MOTORWAY NETWORK.
FastMove are proud to present this spacious two Bedroom Terrace property situated in this popular residential location. The property is prime for a property investor or DIY enthusiast. Close to a number of local amenities including a comprehensive range of shops, supermarket and eateries. Bradford City Centre is a short journey away which offers a further range of shops, eateries, bars and recreational activities. The property is incredibly well served with the M606/M62 motorway network within close proximity, offering direct access to Manchester and Leeds, making it the ideal spot for the commuter.
The property briefly comprises of an Entrance Hallway, Lounge, Breakfast Kitchen, Two Bedrooms and family Bathroom.
VERY RARE DO OPPORTUNITIES LIKE THIS COME AVAILABLE, SO BOOK YOUR VIEWING TODAY.
ENTRANCE HALL
Through a secure door, leads into the Hallway. The Hallway benefits from a wall mounted radiator and engineered wooden flooring. A staircase leads to the first floor and internal door leads to
LOUNGE
Situated to the front of the property is the property's Lounge. A bright and airy reception room with plenty of space for a number of pieces of furniture, the perfect place to sit back and relax. There is a large uPVC bay window to the front aspect allowing excellent levels of natural light. The Lounge also benefits from stylish coving to the ceiling.
BREAKFAST KITCHEN
The property benefits from a good-sized Breakfast Kitchen which has plenty of space for a number of wall and base units adding plenty of storage. The Kitchen has a wall mounted gas fire, a number of built in cupboards and a uPVC window and door to the rear aspect. There is also enough space for a Dining Table and chairs, perfect to entertain family and friends.
FIRST FLOOR
PRINCIPAL BEDROOM
A spacious Principal front facing Bedroom which has plenty of space for a double bed and free-standing furniture. The Bedroom has a uPVC window and wall mounted heater.
BEDROOM TWO
Another generous sized Bedroom with space for a ¾ bed and plenty of free-standing furniture. There is also a uPVC window overlooking the rear garden and wall mounted heater.
HOUSE BATHROOM
Another spacious room to the property with three-piece suite fitted comprising of a panelled bath with wall mounted electric shower, low flush WC, and wash hand basin. The Bathroom has tiles to the walls and frosted uPVC windows.
EXTERIOR
To the front of the property is a spacious garden which is mainly laid to lawn and surrounded by a low standing fence. However, there is also a private stone pathway leading to the front door.
To the rear if the property is an enclosed and private garden, again laid to lawn.
FastMove are proud to present this spacious two Bedroom Terrace property situated in this popular residential location. The property is prime for a property investor or DIY enthusiast. Close to a number of local amenities including a comprehensive range of shops, supermarket and eateries. Bradford City Centre is a short journey away which offers a further range of shops, eateries, bars and recreational activities. The property is incredibly well served with the M606/M62 motorway network within close proximity, offering direct access to Manchester and Leeds, making it the ideal spot for the commuter.
The property briefly comprises of an Entrance Hallway, Lounge, Breakfast Kitchen, Two Bedrooms and family Bathroom.
VERY RARE DO OPPORTUNITIES LIKE THIS COME AVAILABLE, SO BOOK YOUR VIEWING TODAY.
ENTRANCE HALL
Through a secure door, leads into the Hallway. The Hallway benefits from a wall mounted radiator and engineered wooden flooring. A staircase leads to the first floor and internal door leads to
LOUNGE
Situated to the front of the property is the property's Lounge. A bright and airy reception room with plenty of space for a number of pieces of furniture, the perfect place to sit back and relax. There is a large uPVC bay window to the front aspect allowing excellent levels of natural light. The Lounge also benefits from stylish coving to the ceiling.
BREAKFAST KITCHEN
The property benefits from a good-sized Breakfast Kitchen which has plenty of space for a number of wall and base units adding plenty of storage. The Kitchen has a wall mounted gas fire, a number of built in cupboards and a uPVC window and door to the rear aspect. There is also enough space for a Dining Table and chairs, perfect to entertain family and friends.
FIRST FLOOR
PRINCIPAL BEDROOM
A spacious Principal front facing Bedroom which has plenty of space for a double bed and free-standing furniture. The Bedroom has a uPVC window and wall mounted heater.
BEDROOM TWO
Another generous sized Bedroom with space for a ¾ bed and plenty of free-standing furniture. There is also a uPVC window overlooking the rear garden and wall mounted heater.
HOUSE BATHROOM
Another spacious room to the property with three-piece suite fitted comprising of a panelled bath with wall mounted electric shower, low flush WC, and wash hand basin. The Bathroom has tiles to the walls and frosted uPVC windows.
EXTERIOR
To the front of the property is a spacious garden which is mainly laid to lawn and surrounded by a low standing fence. However, there is also a private stone pathway leading to the front door.
To the rear if the property is an enclosed and private garden, again laid to lawn.

