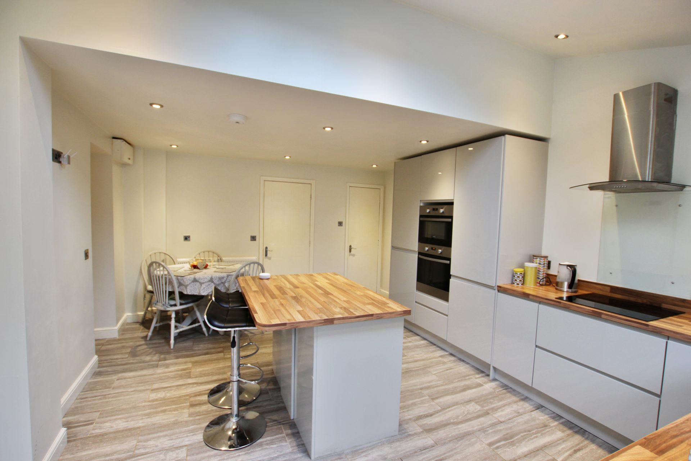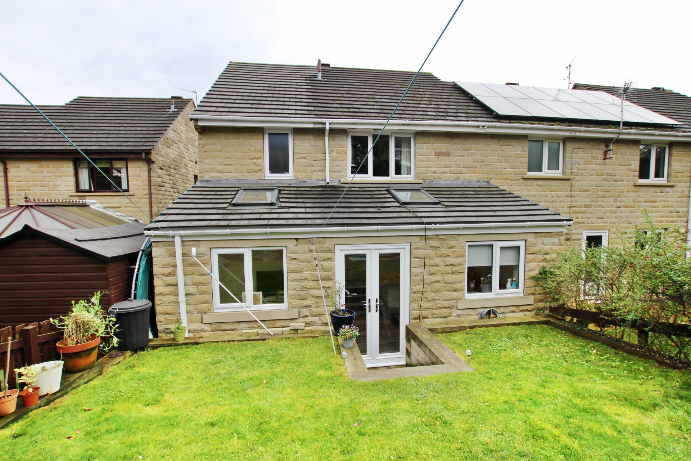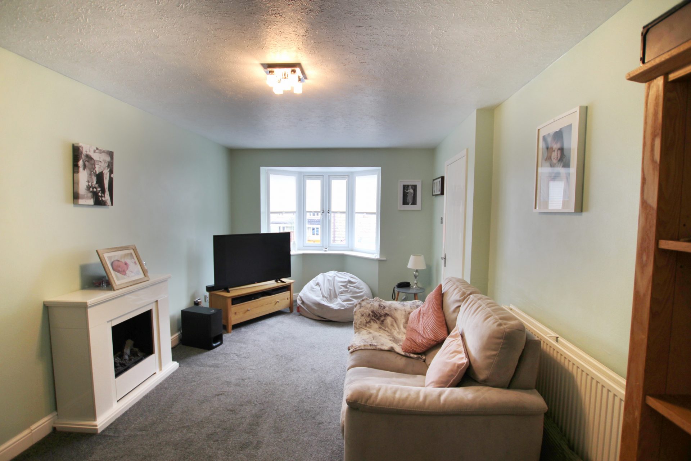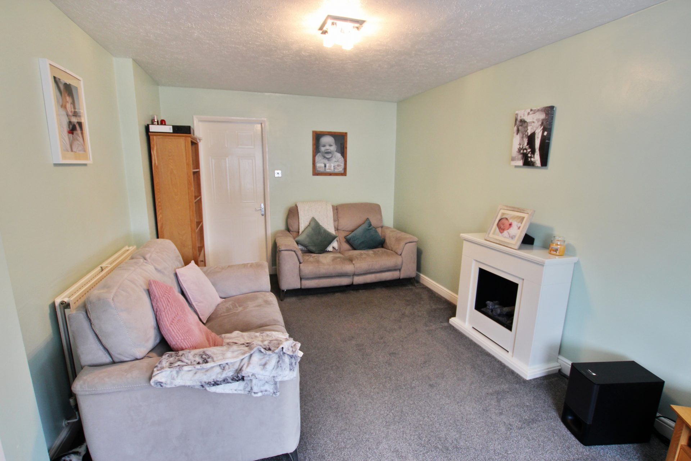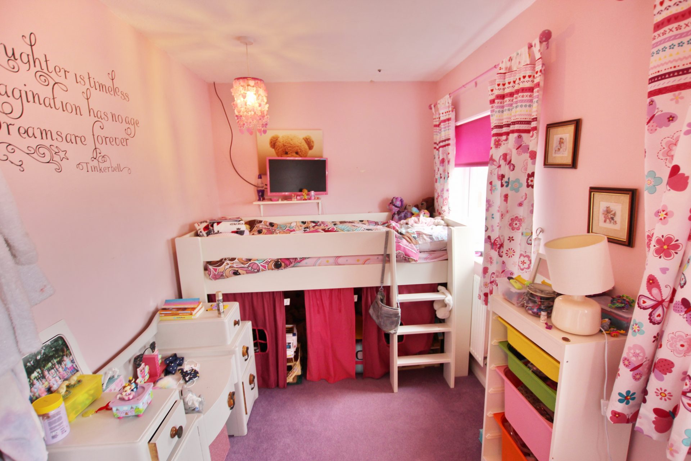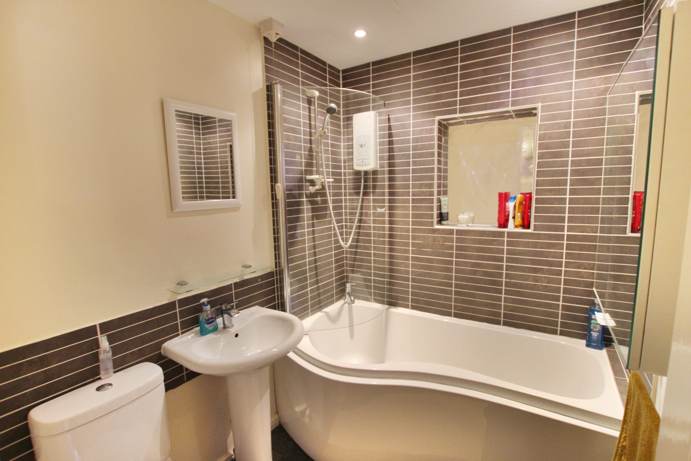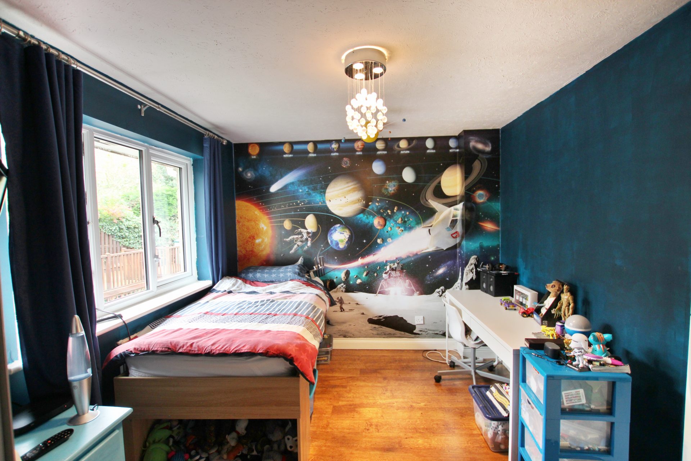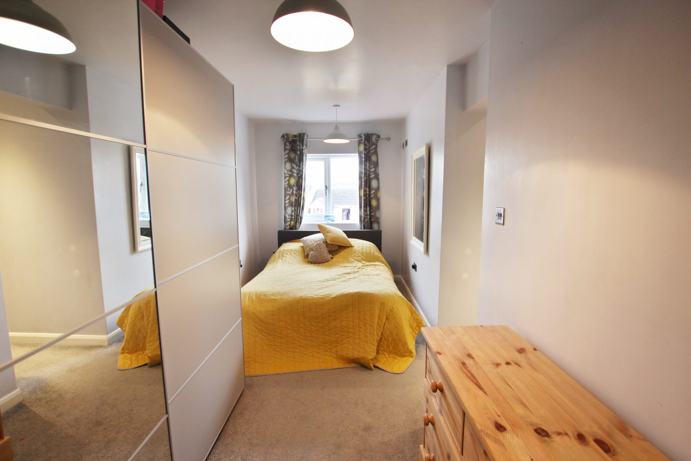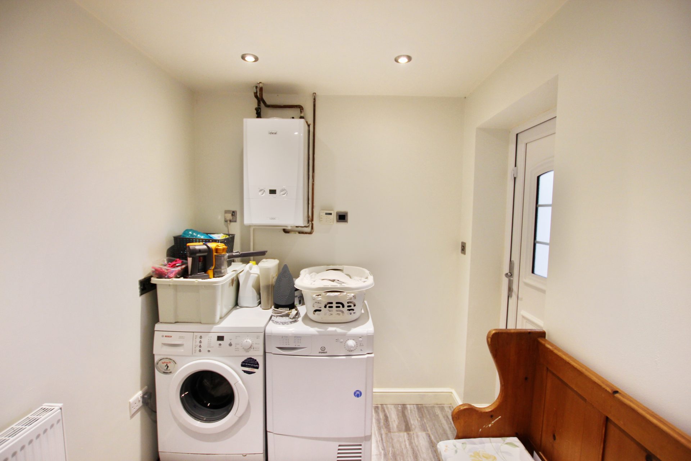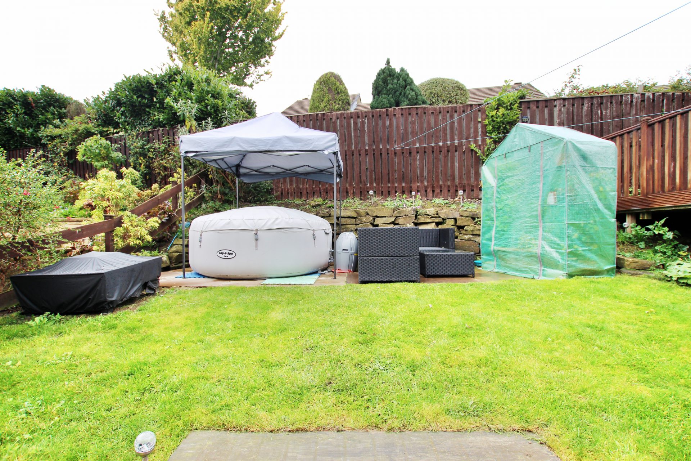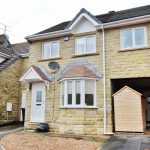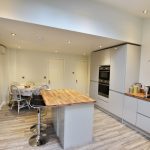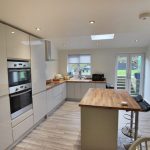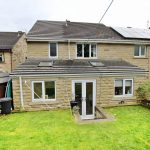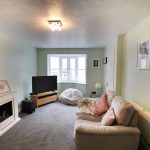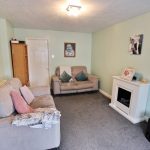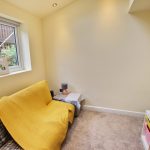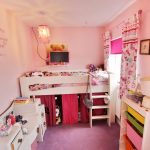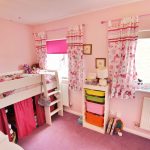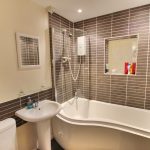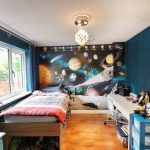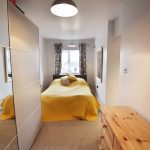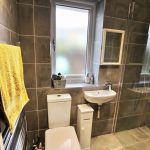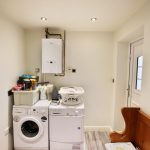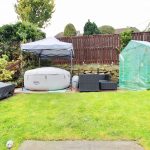ELDER MEWS, SHELLEY, HUDDERSFIELD, HD8 8JU
£240,000
Guide Price
Property Summary
We are proud to present this wonderful family home which is located in the sought-after village of Shelley. Boasting a number of local amenities including a local shop, pub and recreational activities for the family. The primary school in the village comes with an exceptional reputation which then feeds into Kirkburton Middle School. A number of local eateries are also a short journey away including the award winning Three Acres Inn and Restaurant. Huddersfield centre is approximately 7 miles away which offers a further comprehensive range of shops, eateries and bars. The property is incredibly well served with Leeds, Sheffield and Manchester only a short drive away. Furthermore, Wakefield's train station is within easy access which provides a two-hour service to London.
The property briefly comprises of an Entrance Hallway, Lounge, Snug, Breakfast Kitchen, three Bedrooms, one En-suite and Family Bathroom.
ENTRANCE HALL
Through a secure door, leads into a welcoming spacious Hallway which benefits from a wall mounted radiator. A staircase rises to the first floor and internal door leads to the
LOUNGE
Situated to the front of the property is the property's Lounge. A bright and airy reception room with plenty of space for a number of pieces of furniture, the perfect place to sit back and relax. Complimented by a large uPVC bay window (fitted blinds included) to the front aspect allowing excellent levels of natural light. There is a wall mounted remote operated electric fire giving the room a focal point and cosy feel, a TV point and wall mounted radiator. An internal door leads into the
BREAKFAST KITCHEN
Forming part of the property's extension and giving the wow factor to the property is the property's Breakfast Kitchen.
The Kitchen has an array of stylish modern wall and base units fitted adding plenty of storage with complementary work-surfaces, including a central island. Benefiting from a number of integrated appliances including a Fridge/Freezer, Dishwasher, fitted double oven, induction hob with overhead extractor and a single sink and drainer. The Kitchen is decorated with tiles to the floor and spotlights set into the ceiling. There is also a Velux window, uPVC window, a set of uPVC patio doors leading to the rear garden and internal doors lead to the Snug and useful storage cupboard.
UTLITY ROOM
The room which takes away the pressure from the Kitchen. Running open plan from the Kitchen and benefiting from plumbing for a Washing Machine and electrics for a tumble dryer. The Utility space also houses the property's boiler. Tiled flooring flows through from the Kitchen area and a uPVC door leads to the front of the property.
SNUG
A versatile room which could be used for a number of purposes. The room would make the perfect Snug but could also be used as a children's playroom. Benefiting from a TV point, wall mounted radiator and uPVC window.
FIRST FLOOR LANDING
The property offers a rare and spacious landing with access to all three Bedrooms and house Bathroom. Access to the loft is also gained from the landing which could be converted subject to the necessary consent.
PRINCIPAL BEDROOM AND EN-SUITE
The Principal Bedroom has plenty of space for a double bed and free-standing furniture. There is a wall mounted radiator and uPVC window. A sliding internal door leads to a useful room which is the ideal area for a dressing table and chair or could be used as an office. A further sliding internal door leads to the
EN-SUITE
Comprising of a three-piece suite including a shower cubicle with double shower (one a rainfall head), low flush W/C and wall mounted wash hand basin. The En-suite benefits from a heated towel rail, frosted uPVC window and is decorated with tiles to the floor and walls.
BEDROOM TWO
A very generously sized second Bedroom with enough space for a double bed and free-standing furniture. The Bedroom has a wall mounted radiator, uPVC window and is decorated with laminate flooring.
BEDROOM THREE
A generous sized third Bedroom with space for a double bed and free-standing furniture. There is a wall mounted radiator, and two uPVC windows.
HOUSE BATHROOM
Another well-presented room is the family Bathroom with three-piece suite fitted comprising of a p-shaped bath with wall mounted electric shower, low flush WC, and wash hand basin. The Bathroom has a heated towel rail, spotlights set into the ceiling and is decorated with tiles to the walls and stylish flooring.
EXTERIOR
This gorgeous family hope is situated in the corner of this quiet cul-de-sac. To the side of the property is off road parking for 2 vehicles. To the rear is a spacious and enclosed garden which is laid to lawn, ideal for the Summer months. The rear garden also has a lazy-spa.
The property briefly comprises of an Entrance Hallway, Lounge, Snug, Breakfast Kitchen, three Bedrooms, one En-suite and Family Bathroom.
ENTRANCE HALL
Through a secure door, leads into a welcoming spacious Hallway which benefits from a wall mounted radiator. A staircase rises to the first floor and internal door leads to the
LOUNGE
Situated to the front of the property is the property's Lounge. A bright and airy reception room with plenty of space for a number of pieces of furniture, the perfect place to sit back and relax. Complimented by a large uPVC bay window (fitted blinds included) to the front aspect allowing excellent levels of natural light. There is a wall mounted remote operated electric fire giving the room a focal point and cosy feel, a TV point and wall mounted radiator. An internal door leads into the
BREAKFAST KITCHEN
Forming part of the property's extension and giving the wow factor to the property is the property's Breakfast Kitchen.
The Kitchen has an array of stylish modern wall and base units fitted adding plenty of storage with complementary work-surfaces, including a central island. Benefiting from a number of integrated appliances including a Fridge/Freezer, Dishwasher, fitted double oven, induction hob with overhead extractor and a single sink and drainer. The Kitchen is decorated with tiles to the floor and spotlights set into the ceiling. There is also a Velux window, uPVC window, a set of uPVC patio doors leading to the rear garden and internal doors lead to the Snug and useful storage cupboard.
UTLITY ROOM
The room which takes away the pressure from the Kitchen. Running open plan from the Kitchen and benefiting from plumbing for a Washing Machine and electrics for a tumble dryer. The Utility space also houses the property's boiler. Tiled flooring flows through from the Kitchen area and a uPVC door leads to the front of the property.
SNUG
A versatile room which could be used for a number of purposes. The room would make the perfect Snug but could also be used as a children's playroom. Benefiting from a TV point, wall mounted radiator and uPVC window.
FIRST FLOOR LANDING
The property offers a rare and spacious landing with access to all three Bedrooms and house Bathroom. Access to the loft is also gained from the landing which could be converted subject to the necessary consent.
PRINCIPAL BEDROOM AND EN-SUITE
The Principal Bedroom has plenty of space for a double bed and free-standing furniture. There is a wall mounted radiator and uPVC window. A sliding internal door leads to a useful room which is the ideal area for a dressing table and chair or could be used as an office. A further sliding internal door leads to the
EN-SUITE
Comprising of a three-piece suite including a shower cubicle with double shower (one a rainfall head), low flush W/C and wall mounted wash hand basin. The En-suite benefits from a heated towel rail, frosted uPVC window and is decorated with tiles to the floor and walls.
BEDROOM TWO
A very generously sized second Bedroom with enough space for a double bed and free-standing furniture. The Bedroom has a wall mounted radiator, uPVC window and is decorated with laminate flooring.
BEDROOM THREE
A generous sized third Bedroom with space for a double bed and free-standing furniture. There is a wall mounted radiator, and two uPVC windows.
HOUSE BATHROOM
Another well-presented room is the family Bathroom with three-piece suite fitted comprising of a p-shaped bath with wall mounted electric shower, low flush WC, and wash hand basin. The Bathroom has a heated towel rail, spotlights set into the ceiling and is decorated with tiles to the walls and stylish flooring.
EXTERIOR
This gorgeous family hope is situated in the corner of this quiet cul-de-sac. To the side of the property is off road parking for 2 vehicles. To the rear is a spacious and enclosed garden which is laid to lawn, ideal for the Summer months. The rear garden also has a lazy-spa.


