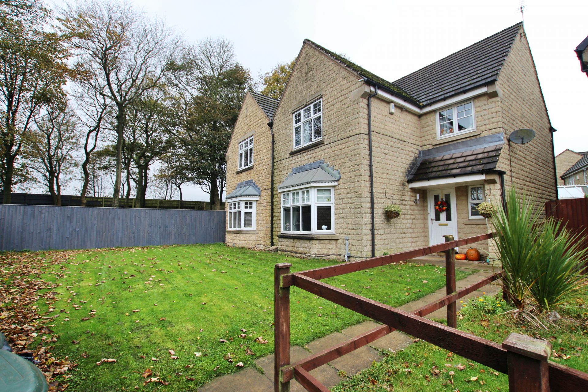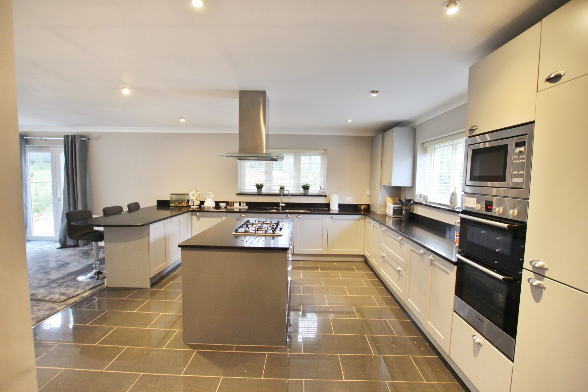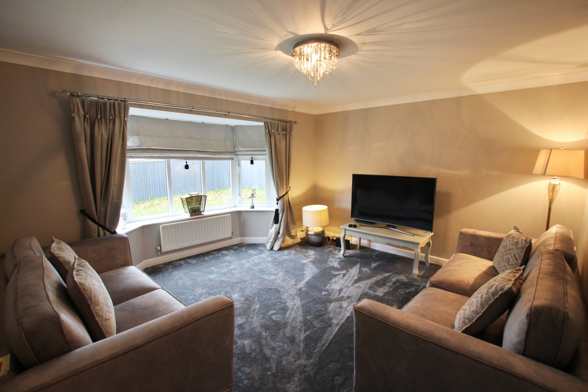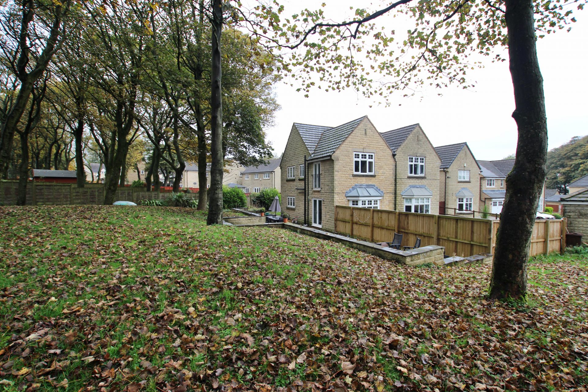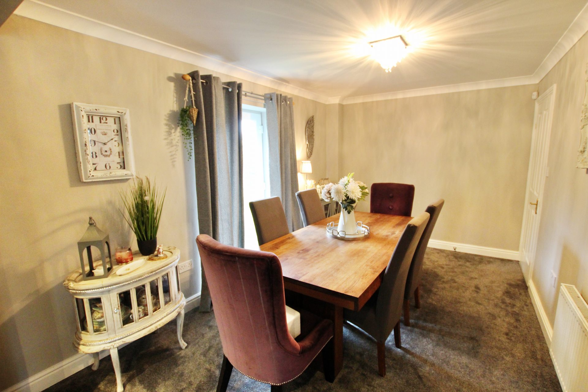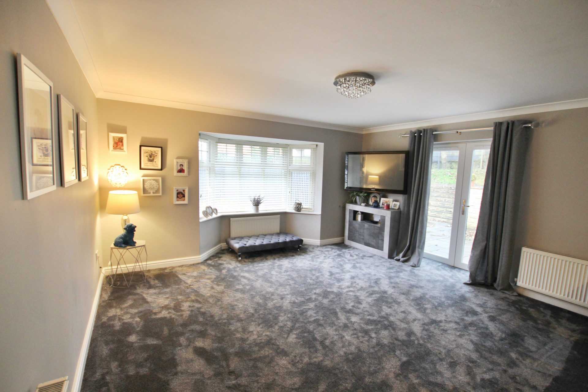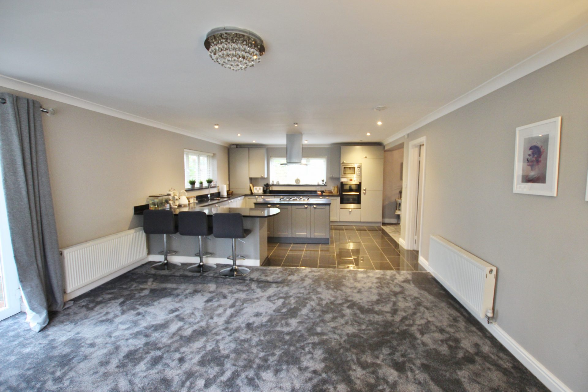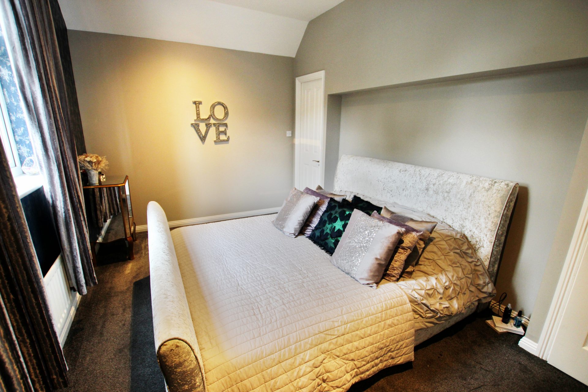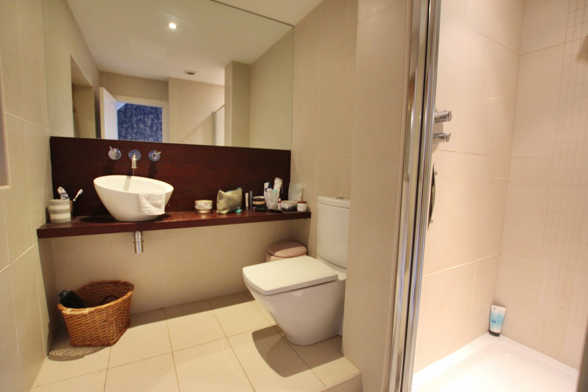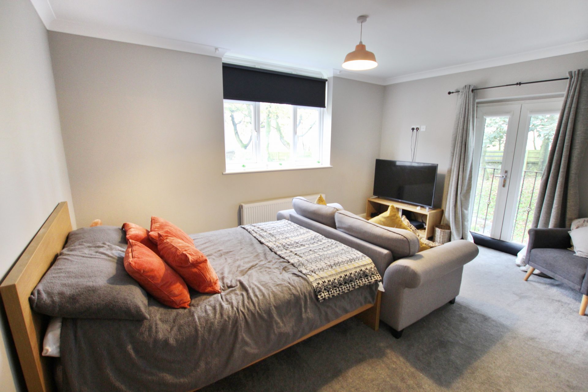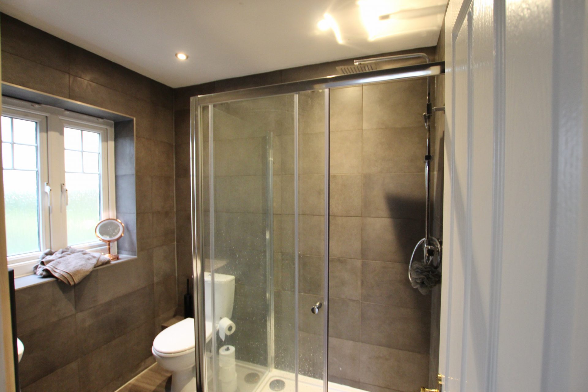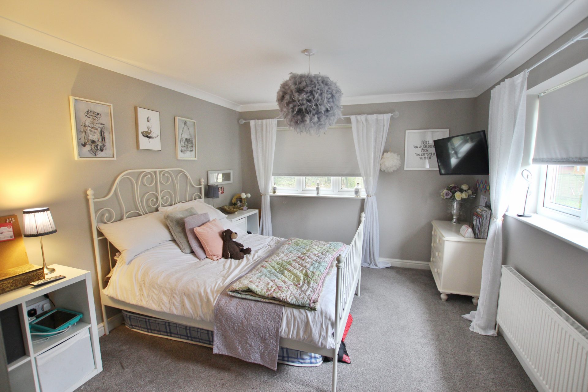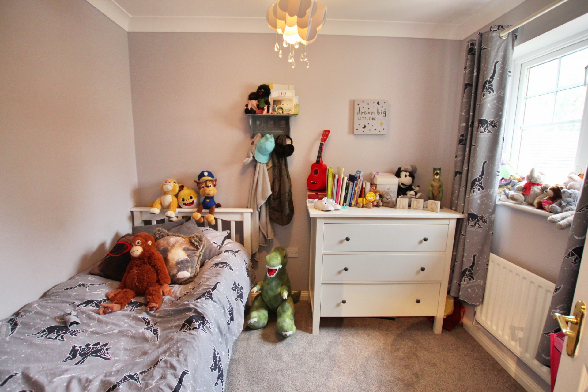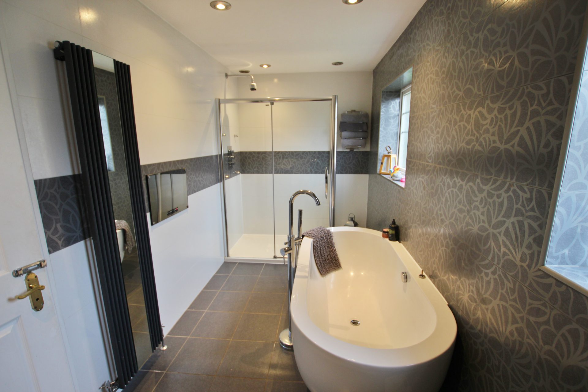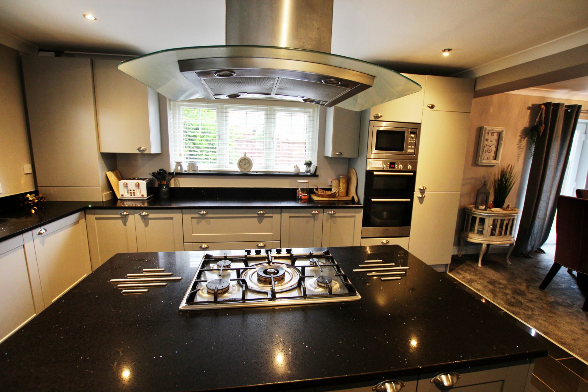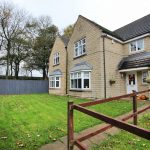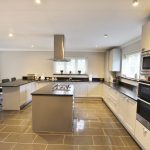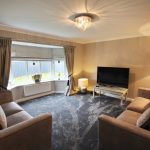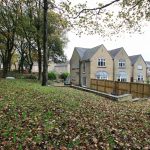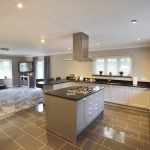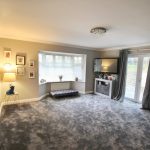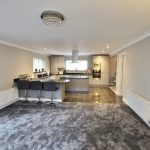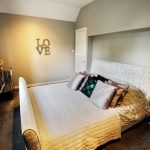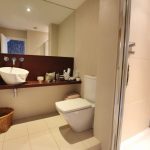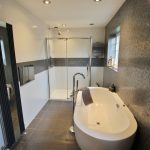Grebe Close, Queensbury, Bradford, BD6 3XN
£425,000
Guide Price
Property Summary
TRULY SPECIAL AND SPACIOUS FAMILY HOME, HAVING UNDERGONE A SIGNIFICANT DOUBLE STOREY EXTENSION, RECENTLY UPDATED BY THE CURRENT OWNERS, SITUATED ON A SUBSTANTIAL PLOT.
We are proud to present this wonderful family home located in the prime position on this quiet cul-de-sac within a popular residential location. Situated in the village of Queensbury which boasts a number of local amenities including a Supermarket, comprehensive range of shops, local pub, post office, chemist and hairdressers. The property is also surrounded by a number of reputable schools and is within close proximity to a number of recreational activities including a gymnasium and swimming pool, making it the ideal spot for any family. The property is incredibly well served with the M606 and M62 motorway network only a short journey, offering direct access to Manchester and Leeds.
The property briefly comprises of an Entrance Hallway, Lounge, Snug, Dining Room, Breakfast Kitchen, TV room, Utility Room, Downstairs W/C, five Bedrooms, two En-suite and Family Bathroom.
ENTRANCE HALL
Through a secure door, leads into a warm and welcoming spacious Hallway. The Hallway benefits from a wall mounted radiator and engineered wooden flooring. A staircase leads to the first floor and internal doors lead to Lounge, Snug, Dining Room and a storage cupboard, ideal for coats and shoes.
LOUNGE
Situated to the front of the property is the property’s Lounge. A bright and airy reception room with plenty of space for a number of pieces of furniture, the perfect place to sit back and relax. There is a large uPVC bay window to the front aspect allowing excellent levels of natural light. The Lounge also benefits from stylish coving to the ceiling, TV point and wall mounted radiator.
DOWNSTAIRS W/C
A handy addition to any household comprising of a two-piece suite including a low flush W/C and wash hand basin. The room benefits from a wall mounted radiator, frosted D/G window and is decorated with tiles to the floor.
SNUG
A versatile room which could be used for a number of purposes. The room would make the perfect Snug but could also be used as a sixth Bedroom or spacious office, a room in demand at the moment. Benefiting from a wall mounted radiator, uPVC patio doors leading to the garden and coving to the ceiling.
DINING ROOM
This lovely home benefits from a hugely impressive Dining Room which allows plenty of space for a large Dining Table and chairs, the perfect place to entertain family and friends. Benefiting from a wall mounted radiator, and a set of uPVC doors leading out to the garden.
KITCHEN/TV ROOM
Forming part of the property’s extension and giving the wow factor to the property is the Kitchen/TV room.
The Kitchen has an array of stylish modern wall and base units fitted adding plenty of storage with complementary solid granite work-surfaces, including a central island. Benefiting from a number of integrated appliances including a Fridge/Freezer, Dishwasher, fitted double oven, fitted microwave, gas hob built into the island with overhead extractor and a single sink and drainer. There are also two large uPVC windows and the Kitchen is decorated with tiled flooring and granite splash backs.
TV ROOM
Running open plan with the Kitchen and along with the Kitchen forming the hub of the house. This is the ideal space for more comfy furniture to enjoy time with the family. Benefiting from two wall mounted radiators, TV point, uPVC bay window and a set of uPVC patio doors leading to the side garden, also adding to the property’s great levels of light.
UTLITY ROOM
The room which takes away the pressure from the Kitchen. Benefiting from plumbing for a Washing Machine, Electrics for a Tumble Dryer and decorated with tiles to the floor.
FIRST FLOOR LANDING
The property offers a rare and spacious landing with wall mounted radiator, access to all five Bedrooms and house Bathroom. Access to the loft is also gained from the landing via a recently installed drop down ladder. The loft has power and light and is fully boarded
PRINCIPAL BEDROOM AND EN-SUITE
A spacious Principal front facing Bedroom which has plenty of space for a double bed and free-standing furniture. The Bedroom has a wall mounted radiator and uPVC window. An internal door leads to the
EN-SUITE
Comprising of a three-piece suite including a large shower cubicle with wall mounted shower, low flush W/C and wash hand basin. The En-suite benefits from a wall mounted radiator, frosted uPVC window and is decorated with stylish flooring and splash back tiling to the walls.
BEDROOM TWO
A very generously sized second Bedroom which could easily be used as the main Bedroom. The Bedroom has enough space for a double bed, free standing furniture, and comfy seating. Benefiting from a walk-in wardrobe, wall mounted radiator and a uPVC window and a set of patio doors. An internal door leads to the
EN-SUITE
A larger than average En-suite comprising of a three-piece suite including a spacious walk in shower cubicle with double shower (one a rainfall head), low flush W/C and wash hand basin built into a useful vanity unit. There is also a modern graphite heated towel rail, frosted uPVC window and the room is decorated with stylish laminate flooring and tiles to the walls.
BEDROOM THREE
A third double Bedroom with space for a double bed and free-standing furniture. There is a wall mounted radiator, and uPVC windows to two aspects.
BEDROOM FOUR
Another good-sized Bedroom with space for a bed and furniture. There is a wall mounted radiator and uPVC window.
BEDROOM FIVE
A generous sized fifth Bedroom with space for a bed and furniture and benefiting from a uPVC window.
HOUSE BATHROOM
Another beautifully presented room is the family Bathroom with four-piece suite fitted comprising of a free-standing bath, walk in shower cubicle with shower and jets, low flush WC, and wash hand basin. The Bathroom has two frosted uPVC windows, tall standing heated graphite towel rail, spot- lights set into the ceiling and is decorated with tiles to the walls and floor.
EXTERIOR
This gorgeous family hope is located in this popular residential location. To the front of the property is a driveway and garage. The garage is accessed via an up and over door and has power and light. Access to the front door is gained up a private pathway. To the front of the property is also a generous sized garden which is laid to lawn. Access to the rear garden is gained via a secure pedestrian gate which is situated at the side of the property. The rear garden is enclosed and laid to lawn. The rear garden continues round the side of the property where there is a substantial size garden which is laid to lawn and surrounded by a tall standing fence making it incredibly private. The side garden also has a good sized patio space perfect for the BBQ months and garden furniture.
We are proud to present this wonderful family home located in the prime position on this quiet cul-de-sac within a popular residential location. Situated in the village of Queensbury which boasts a number of local amenities including a Supermarket, comprehensive range of shops, local pub, post office, chemist and hairdressers. The property is also surrounded by a number of reputable schools and is within close proximity to a number of recreational activities including a gymnasium and swimming pool, making it the ideal spot for any family. The property is incredibly well served with the M606 and M62 motorway network only a short journey, offering direct access to Manchester and Leeds.
The property briefly comprises of an Entrance Hallway, Lounge, Snug, Dining Room, Breakfast Kitchen, TV room, Utility Room, Downstairs W/C, five Bedrooms, two En-suite and Family Bathroom.
ENTRANCE HALL
Through a secure door, leads into a warm and welcoming spacious Hallway. The Hallway benefits from a wall mounted radiator and engineered wooden flooring. A staircase leads to the first floor and internal doors lead to Lounge, Snug, Dining Room and a storage cupboard, ideal for coats and shoes.
LOUNGE
Situated to the front of the property is the property’s Lounge. A bright and airy reception room with plenty of space for a number of pieces of furniture, the perfect place to sit back and relax. There is a large uPVC bay window to the front aspect allowing excellent levels of natural light. The Lounge also benefits from stylish coving to the ceiling, TV point and wall mounted radiator.
DOWNSTAIRS W/C
A handy addition to any household comprising of a two-piece suite including a low flush W/C and wash hand basin. The room benefits from a wall mounted radiator, frosted D/G window and is decorated with tiles to the floor.
SNUG
A versatile room which could be used for a number of purposes. The room would make the perfect Snug but could also be used as a sixth Bedroom or spacious office, a room in demand at the moment. Benefiting from a wall mounted radiator, uPVC patio doors leading to the garden and coving to the ceiling.
DINING ROOM
This lovely home benefits from a hugely impressive Dining Room which allows plenty of space for a large Dining Table and chairs, the perfect place to entertain family and friends. Benefiting from a wall mounted radiator, and a set of uPVC doors leading out to the garden.
KITCHEN/TV ROOM
Forming part of the property’s extension and giving the wow factor to the property is the Kitchen/TV room.
The Kitchen has an array of stylish modern wall and base units fitted adding plenty of storage with complementary solid granite work-surfaces, including a central island. Benefiting from a number of integrated appliances including a Fridge/Freezer, Dishwasher, fitted double oven, fitted microwave, gas hob built into the island with overhead extractor and a single sink and drainer. There are also two large uPVC windows and the Kitchen is decorated with tiled flooring and granite splash backs.
TV ROOM
Running open plan with the Kitchen and along with the Kitchen forming the hub of the house. This is the ideal space for more comfy furniture to enjoy time with the family. Benefiting from two wall mounted radiators, TV point, uPVC bay window and a set of uPVC patio doors leading to the side garden, also adding to the property’s great levels of light.
UTLITY ROOM
The room which takes away the pressure from the Kitchen. Benefiting from plumbing for a Washing Machine, Electrics for a Tumble Dryer and decorated with tiles to the floor.
FIRST FLOOR LANDING
The property offers a rare and spacious landing with wall mounted radiator, access to all five Bedrooms and house Bathroom. Access to the loft is also gained from the landing via a recently installed drop down ladder. The loft has power and light and is fully boarded
PRINCIPAL BEDROOM AND EN-SUITE
A spacious Principal front facing Bedroom which has plenty of space for a double bed and free-standing furniture. The Bedroom has a wall mounted radiator and uPVC window. An internal door leads to the
EN-SUITE
Comprising of a three-piece suite including a large shower cubicle with wall mounted shower, low flush W/C and wash hand basin. The En-suite benefits from a wall mounted radiator, frosted uPVC window and is decorated with stylish flooring and splash back tiling to the walls.
BEDROOM TWO
A very generously sized second Bedroom which could easily be used as the main Bedroom. The Bedroom has enough space for a double bed, free standing furniture, and comfy seating. Benefiting from a walk-in wardrobe, wall mounted radiator and a uPVC window and a set of patio doors. An internal door leads to the
EN-SUITE
A larger than average En-suite comprising of a three-piece suite including a spacious walk in shower cubicle with double shower (one a rainfall head), low flush W/C and wash hand basin built into a useful vanity unit. There is also a modern graphite heated towel rail, frosted uPVC window and the room is decorated with stylish laminate flooring and tiles to the walls.
BEDROOM THREE
A third double Bedroom with space for a double bed and free-standing furniture. There is a wall mounted radiator, and uPVC windows to two aspects.
BEDROOM FOUR
Another good-sized Bedroom with space for a bed and furniture. There is a wall mounted radiator and uPVC window.
BEDROOM FIVE
A generous sized fifth Bedroom with space for a bed and furniture and benefiting from a uPVC window.
HOUSE BATHROOM
Another beautifully presented room is the family Bathroom with four-piece suite fitted comprising of a free-standing bath, walk in shower cubicle with shower and jets, low flush WC, and wash hand basin. The Bathroom has two frosted uPVC windows, tall standing heated graphite towel rail, spot- lights set into the ceiling and is decorated with tiles to the walls and floor.
EXTERIOR
This gorgeous family hope is located in this popular residential location. To the front of the property is a driveway and garage. The garage is accessed via an up and over door and has power and light. Access to the front door is gained up a private pathway. To the front of the property is also a generous sized garden which is laid to lawn. Access to the rear garden is gained via a secure pedestrian gate which is situated at the side of the property. The rear garden is enclosed and laid to lawn. The rear garden continues round the side of the property where there is a substantial size garden which is laid to lawn and surrounded by a tall standing fence making it incredibly private. The side garden also has a good sized patio space perfect for the BBQ months and garden furniture.

