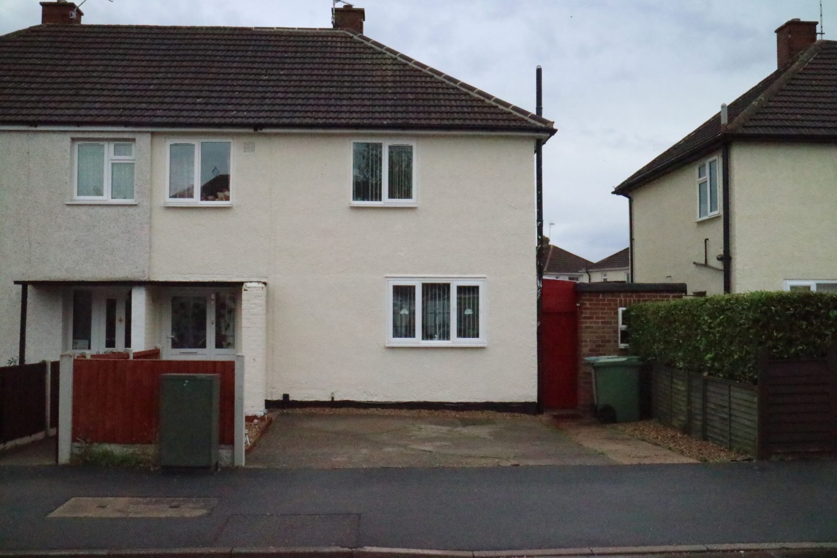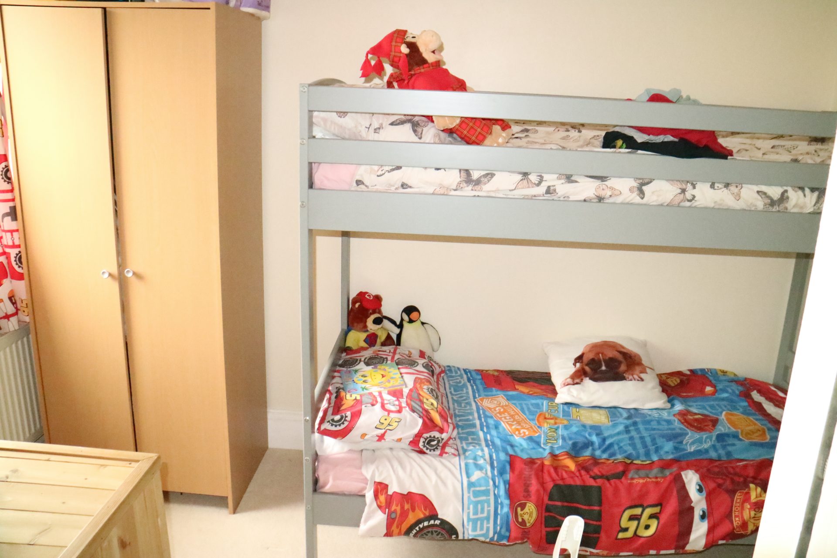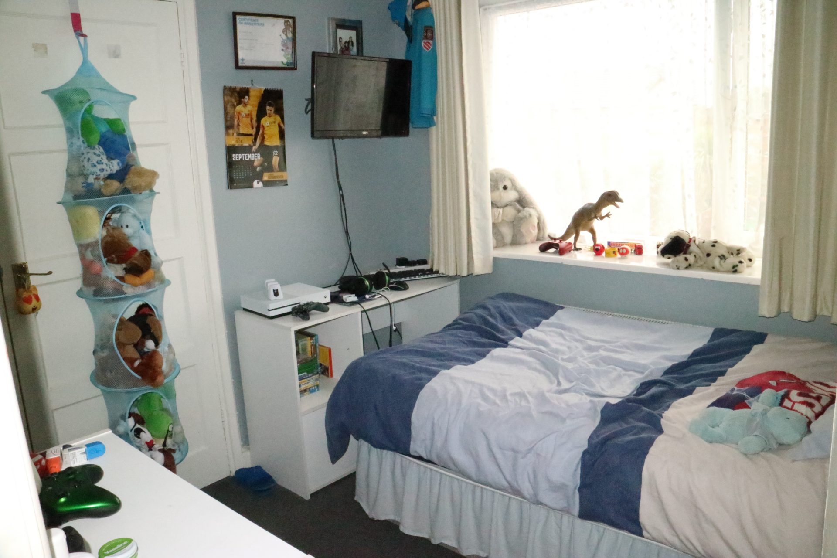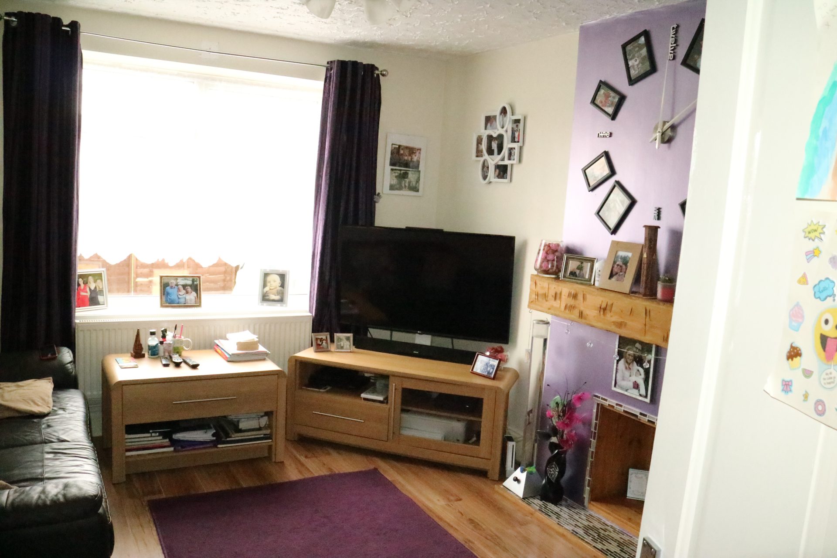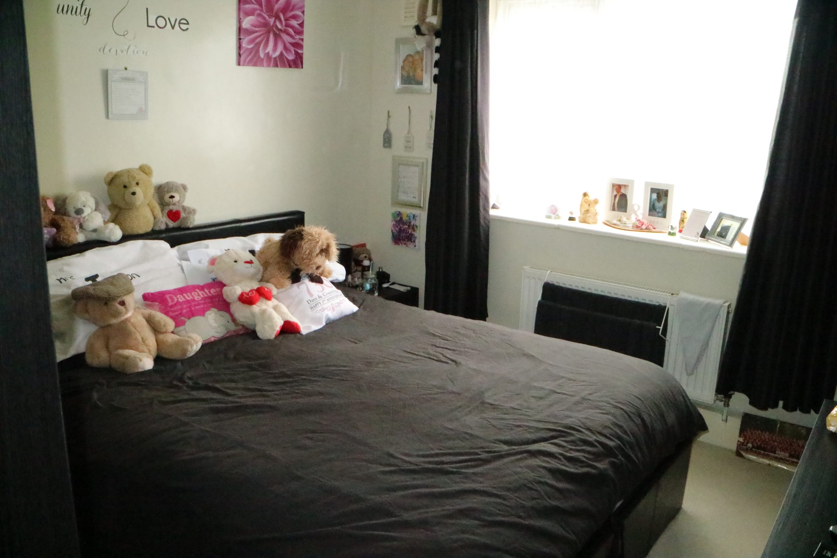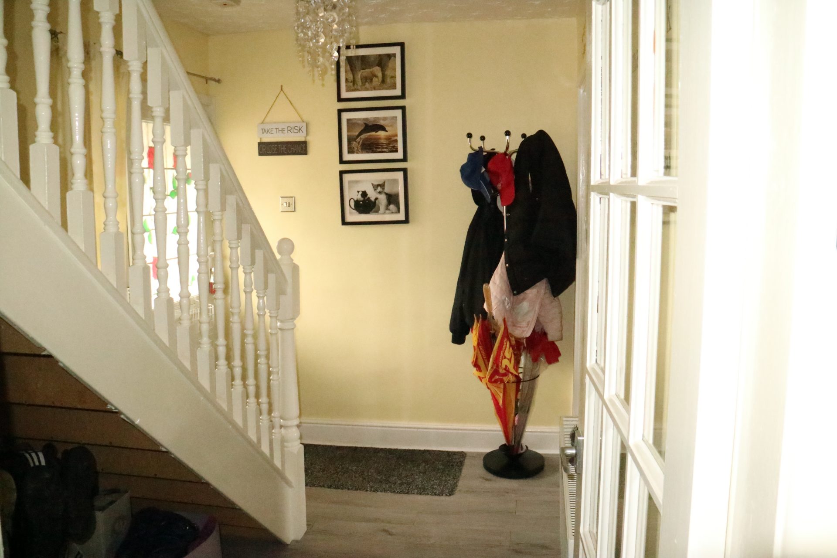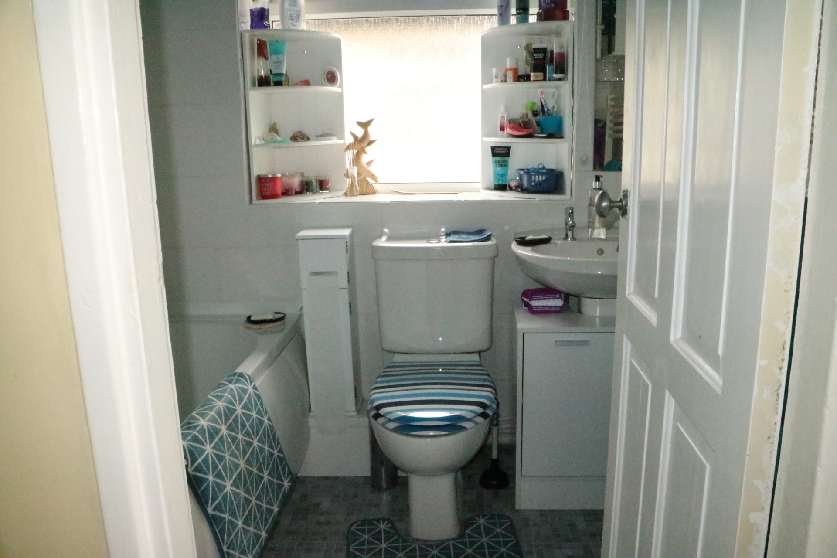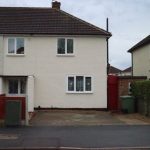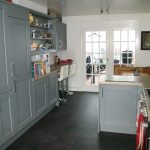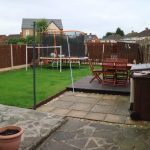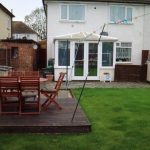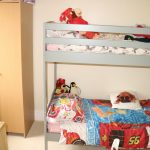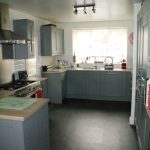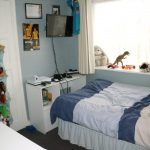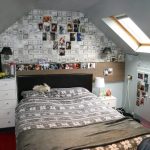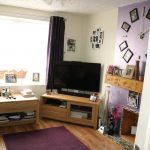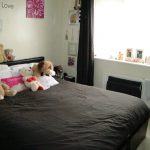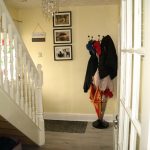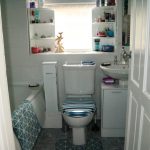Elizabeth Road, Newark, Nottingham, NG24 4NR
£160,000
Guide Price
Property Summary
This well-presented home is situated in this popular residential location which has recently been improved by the current owners. Close to a number of local amenities including a comprehensive range of shops, Supermarkets, coffee shops, bars and eateries. Newark also boasts an attractive market square with regular markets, allowing residents to support the local community. Furthermore, it is within close proximity to both Nottingham and Lincoln which offer a further wealth of amenities for the family. The property is well served as Newark train station, offering a fast train service to London's King Cross and the A1 and A46 dual carriageways are only a short journey away. Furthermore, the property is surrounded by a number of reputable schools, making this the ideal spot for any family.
The property briefly comprises of an Entrance Hallway, Breakfast Kitchen, Lounge, Three Bedrooms, Converted Attic (currently used as a Bedroom) and House Bathroom.ENTRANCE HALL
Through a secure door leads into a welcoming hallway perfect for coats and shoes. The Hallway is neutrally decorated and benefits from a wall mounted radiator and is decorated with stylish laminate flooring.BREAKFAST KITCHEN (6.40m X 3.12m (21'0" X 10'3")
Giving the wow factor to this property is this wonderful, spacious and well-designed modern Kitchen.
The Kitchen has an array of modern wall and base units fitted adding plenty of storage with complimentary work-surfaces, including a useful Breakfast bar. The Kitchen benefits from a number of integrated appliances including a Dishwasher, Fridge/Freezer, fitted double oven with hob and overhead extractor. There is also a single sink and drainer, D/G window to the front aspect and the Kitchen is decorated with tiles to the walls and stylish flooring.
The Kitchen also allows enough space for a Dining table and chairs, the perfect place to entertain family and friends. A set of double glass paned doors lead to theLOUNGE (4.29m X 3.20m (14'1" X 10'6")
A bright and airy reception room with plenty of space for a number of pieces of furniture, the perfect place to sit back and relax. There is a large D/G window offering great sources of natural light. The Lounge also benefits from a wall mounted radiator, TV point and open fireplace with connection allowing the installation of a fire which would add to the warmth and cosy feel the property currently offers. The Lounge is decorated with stylish laminate flooring.FIRST FLOOR LANDING
The property has a rare and spacious landing with access to three Bedrooms and staircase rising to the attic.
PRINCIPAL BEDROOM (4.29m X 3.40m (14'1" X 11'2")
A spacious principal Bedroom which has plenty of space for a double bed and free-standing furniture. The Bedroom benefits from a wall mounted radiator and D/G window.
BEDROOM TWO (2.62m X 2.34m (8'7" X 7'8")
A generous-sized Bedroom with plenty of space for a bed and furniture. The Bedroom is complimented by a D/G window and wall mounted radiator.
BEDROOM THREE (3.07m X 2.13m (10'1" X 7'0"))
A good sized third Bedroom with space for a bed and free-standing furniture. The Bedroom benefits from a D/G window and wall mounted radiator.
HOUSE BATHROOM
A recently improved family Bathroom with three-piece suite fitted comprising of a panelled bath, low flush WC, and wash hand basin built on a vanity unit offering useful storage. The Bathroom is decorated with tiles to the walls, stylish flooring and benefits from a frosted D/G window and heated towel rail.
CONVERTED ATTIC (3.99m 2.97m (13'1" 9'9"))
Currently used as a Bedroom by the current owners with a number of built in wardrobes into the eaves. The attic allows space for a double bed and plenty of furniture. Benefiting from a Velux window.
EXTERIOR
A lovely home situated in a popular residential location. To the side of the property is a useful outbuilding which is split into two separate rooms. Access is gained from the Kitchen through an external door, however the rooms could easily be internally linked subject to the necessary consent. One of the rooms acts as the property's Utility room, the place taking away the pressure from the Kitchen. There is plumbing for a Washing Machine and electrics for a tumble dryer. The other room to the outbuilding benefits from a low flush W.C. To the front of the property is off road parking with access to the rear garden through a secure pedestrian gate. The rear garden is spacious, enclosed and surrounded by a tall standing fence. The garden is mainly laid to lawn, however there is also a decked and patio area perfect for the BBQ months and garden furniture. The rear garden also benefits from a shed which has light and a solar panel.
"The measurements supplied are for general guidance, and as such must be considered as incorrect. A buyer is advised to re-check the measurements themselves before committing themselves to any expense."
"Nothing concerning the type of construction or the condition of the structure is to be implied from the photograph of the property."
"The sales particulars may change in the course of time, and any interested party is advised to make final inspection of the property prior to exchange of contracts".
The property briefly comprises of an Entrance Hallway, Breakfast Kitchen, Lounge, Three Bedrooms, Converted Attic (currently used as a Bedroom) and House Bathroom.ENTRANCE HALL
Through a secure door leads into a welcoming hallway perfect for coats and shoes. The Hallway is neutrally decorated and benefits from a wall mounted radiator and is decorated with stylish laminate flooring.BREAKFAST KITCHEN (6.40m X 3.12m (21'0" X 10'3")
Giving the wow factor to this property is this wonderful, spacious and well-designed modern Kitchen.
The Kitchen has an array of modern wall and base units fitted adding plenty of storage with complimentary work-surfaces, including a useful Breakfast bar. The Kitchen benefits from a number of integrated appliances including a Dishwasher, Fridge/Freezer, fitted double oven with hob and overhead extractor. There is also a single sink and drainer, D/G window to the front aspect and the Kitchen is decorated with tiles to the walls and stylish flooring.
The Kitchen also allows enough space for a Dining table and chairs, the perfect place to entertain family and friends. A set of double glass paned doors lead to theLOUNGE (4.29m X 3.20m (14'1" X 10'6")
A bright and airy reception room with plenty of space for a number of pieces of furniture, the perfect place to sit back and relax. There is a large D/G window offering great sources of natural light. The Lounge also benefits from a wall mounted radiator, TV point and open fireplace with connection allowing the installation of a fire which would add to the warmth and cosy feel the property currently offers. The Lounge is decorated with stylish laminate flooring.FIRST FLOOR LANDING
The property has a rare and spacious landing with access to three Bedrooms and staircase rising to the attic.
PRINCIPAL BEDROOM (4.29m X 3.40m (14'1" X 11'2")
A spacious principal Bedroom which has plenty of space for a double bed and free-standing furniture. The Bedroom benefits from a wall mounted radiator and D/G window.
BEDROOM TWO (2.62m X 2.34m (8'7" X 7'8")
A generous-sized Bedroom with plenty of space for a bed and furniture. The Bedroom is complimented by a D/G window and wall mounted radiator.
BEDROOM THREE (3.07m X 2.13m (10'1" X 7'0"))
A good sized third Bedroom with space for a bed and free-standing furniture. The Bedroom benefits from a D/G window and wall mounted radiator.
HOUSE BATHROOM
A recently improved family Bathroom with three-piece suite fitted comprising of a panelled bath, low flush WC, and wash hand basin built on a vanity unit offering useful storage. The Bathroom is decorated with tiles to the walls, stylish flooring and benefits from a frosted D/G window and heated towel rail.
CONVERTED ATTIC (3.99m 2.97m (13'1" 9'9"))
Currently used as a Bedroom by the current owners with a number of built in wardrobes into the eaves. The attic allows space for a double bed and plenty of furniture. Benefiting from a Velux window.
EXTERIOR
A lovely home situated in a popular residential location. To the side of the property is a useful outbuilding which is split into two separate rooms. Access is gained from the Kitchen through an external door, however the rooms could easily be internally linked subject to the necessary consent. One of the rooms acts as the property's Utility room, the place taking away the pressure from the Kitchen. There is plumbing for a Washing Machine and electrics for a tumble dryer. The other room to the outbuilding benefits from a low flush W.C. To the front of the property is off road parking with access to the rear garden through a secure pedestrian gate. The rear garden is spacious, enclosed and surrounded by a tall standing fence. The garden is mainly laid to lawn, however there is also a decked and patio area perfect for the BBQ months and garden furniture. The rear garden also benefits from a shed which has light and a solar panel.
"The measurements supplied are for general guidance, and as such must be considered as incorrect. A buyer is advised to re-check the measurements themselves before committing themselves to any expense."
"Nothing concerning the type of construction or the condition of the structure is to be implied from the photograph of the property."
"The sales particulars may change in the course of time, and any interested party is advised to make final inspection of the property prior to exchange of contracts".
Energy Performance Certificates

