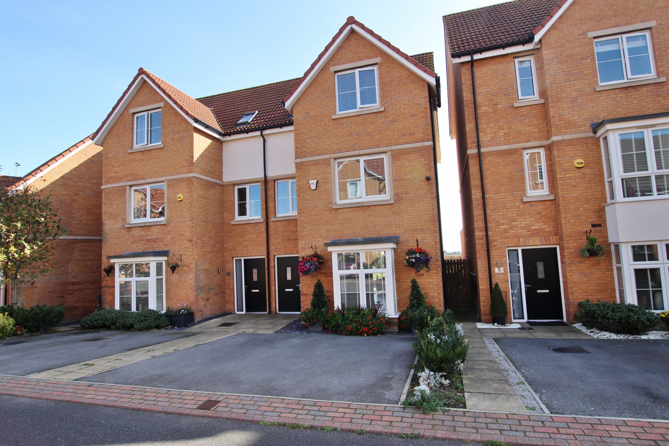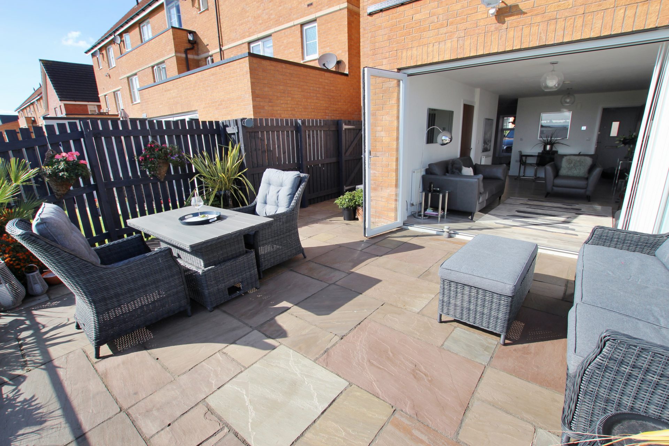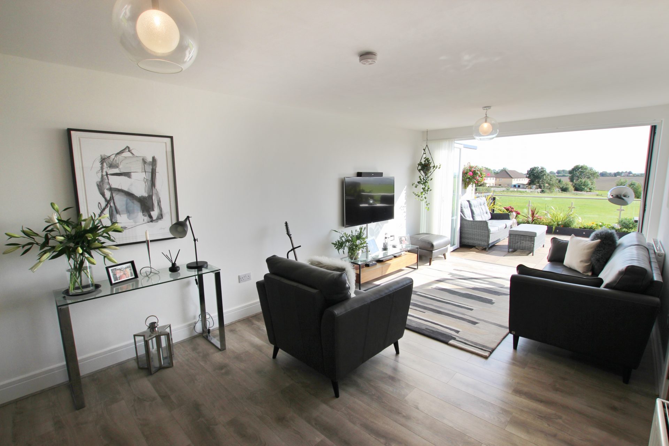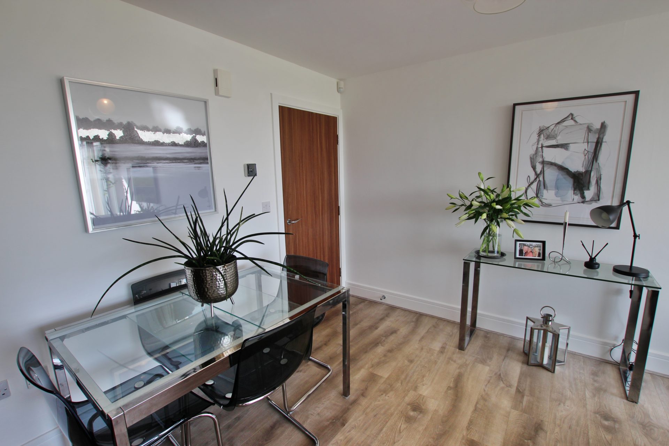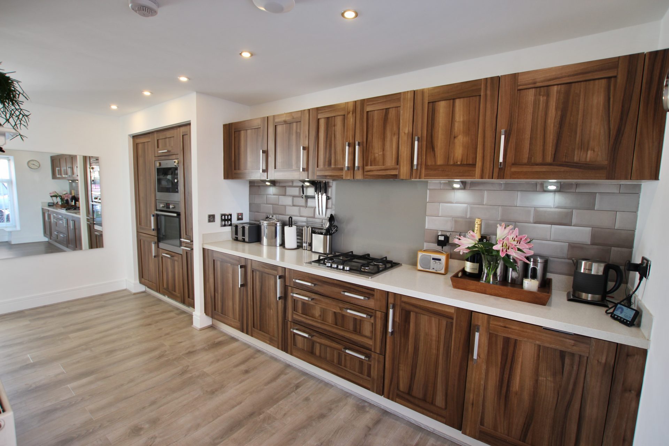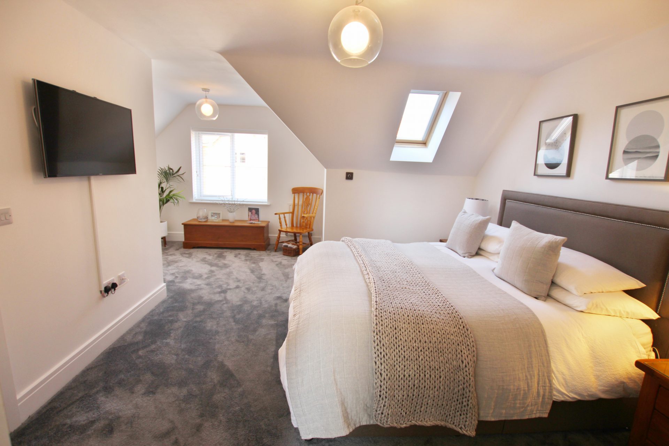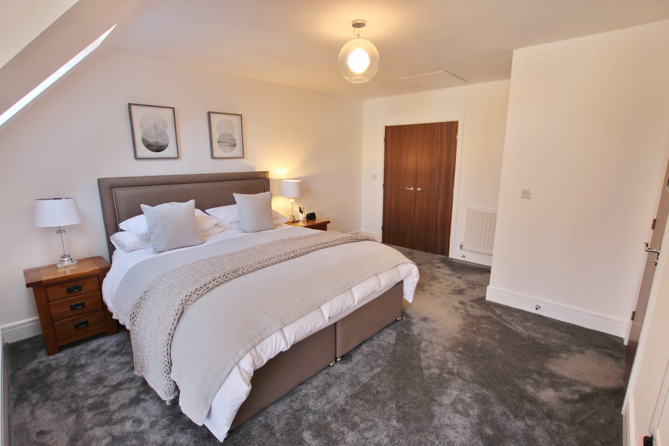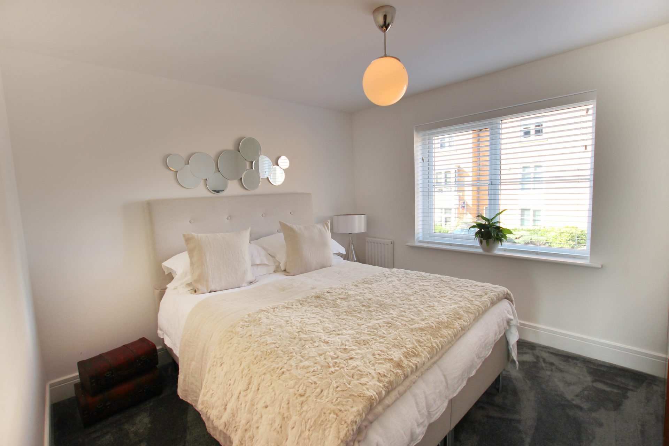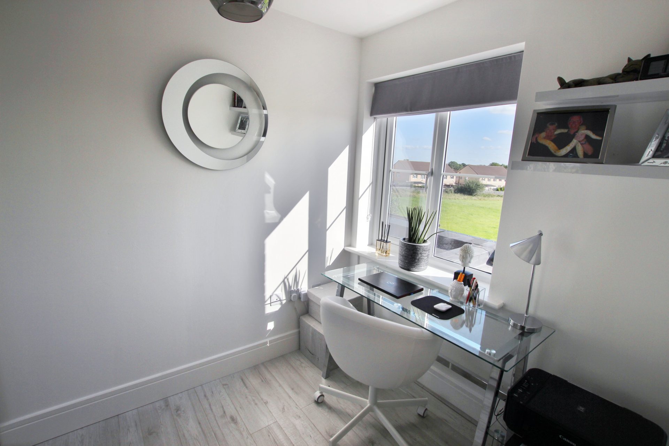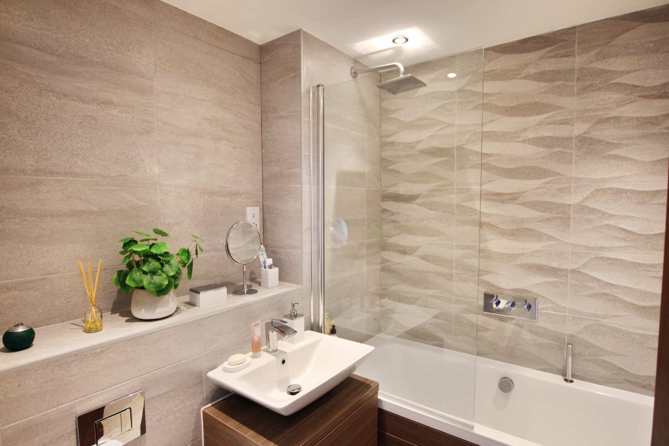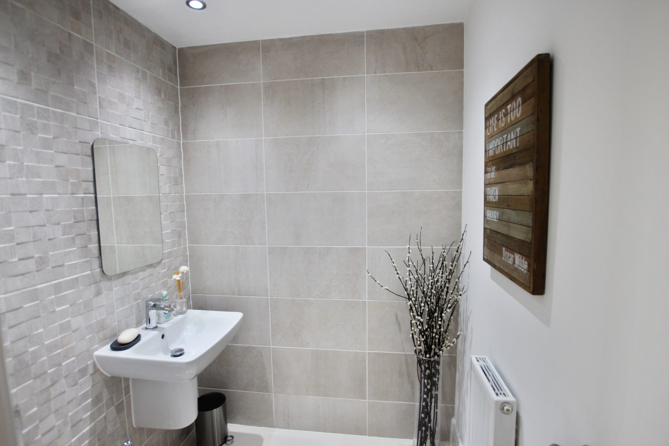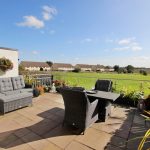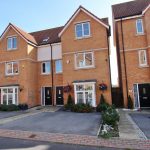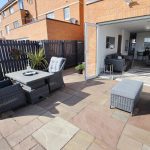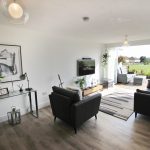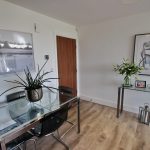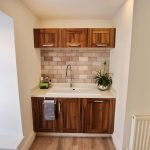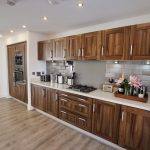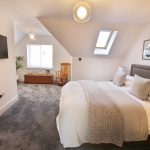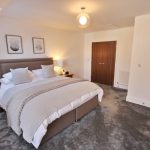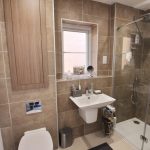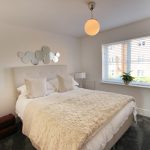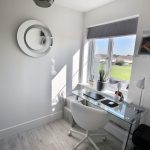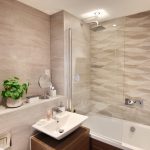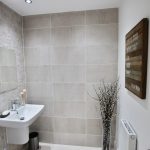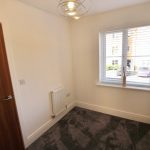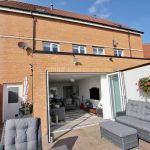Spinners Avenue, Scholes, BD19 6AS (STC)
£280,000
Guide Price
Property Summary
FastMove are proud to present this beautifully presented four-bedroom semi-detached property which is situated in a sought-after location on this popular development.
Close to a number of local amenities including a comprehensive range of shops, supermarkets and petrol stations. The surrounding schools are heralded with a great reputation making this the ideal spot for any family.
Furthermore, the property is incredibly well served with Junction 26 of the M62 approximately a five-minute drive away providing access to Manchester and Leeds and Low Moor train station roughly only 1.5 miles away.
Benefiting from a secure alarm system with censors on both floors and windows, full hive system and breath-taking views to the rear.
Very rare do opportunities like this come available so book your viewing today.
The property briefly comprises of an Entrance Hallway, Downstairs W/C, Lounge, Kitchen, Four Bedrooms one en-suite, family Bathroom and plenty of storage.
ENTRANCE HALL
Through a secure door leads into a warm and welcoming hallway, perfect for coats and shoes. The Hallway benefits from a wall mounted radiator and internal doors lead to the downstairs W/C and Kitchen/Diner.
DOWNSTAIRS W/C
A handy addition to any household comprising of a two-piece modern suite including a low flush W/C and wall mounted basin. The room is also complimented by a wall mounted radiator, high powered extractor and is decorated with tiles to the walls and floor.
KITCHEN
The Kitchen has an array of modern wall and base units fitted adding plenty of storage with complimentary work-surfaces. Benefiting from a number of integrated appliances including a Dishwasher and Fridge Freezer. There is also a fitted Microwave, fitted electric Oven, gas hob and overhead extractor and ceramic sink and drainer with mixer tap. Furthermore, the Kitchen is complimented by a wall mounted radiator, uPVC window (blinds included) and is decorated with stylish laminate flooring.
LOUNGE/DINER
Running open plan with the Kitchen is the spacious open plan reception room which is bright and airy with plenty of space for a number of pieces of furniture, the perfect place to sit back and relax. There are two wall mounted radiators, TV point, stylish laminate flooring and Bi-folding doors leading to the rear garden which offer some spectacular views and excellent levels of natural light. The room also offers enough space for a Dining table and chairs, perfect for entertaining family and friends. An internal door leads to the rear Hallway.
The rear Hallway has an external door leading to the rear garden, wall mounted radiator, staircase leading to the first floor and internal door leading to a useful storage cupboard. The cupboard has plumbing for a washer dryer and extractor, taking some of the pressure off the Kitchen.
FIRST FLOOR LANDING
A rare and spacious landing with wall mounted radiator and uPVC window taking in the amazing views. A staircase rises to the second-floor landing, internal doors lead to Bedroom two, three, four, the family Bathroom and a further storage cupboard.
BEDROOM FOUR
Currently been used as an office, a space in demand at the moment. However, the room has enough space for a bed and free-standing furniture. Complimented by a wall mounted radiator, uPVC window to the rear, TV point and decorated with stylish laminate flooring.
BEDROOM THREE
Another good-sized Bedroom which has space for a bed and furniture. The Bedroom has a wall mounted radiator and uPVC window.
BEDROOM TWO
A fantastic sized second Bedroom with plenty of space for a King-Sized bed and free-standing furniture. The room has a wall mounted radiator and uPVC window.
FAMILY BATHROOM
A well-proportioned and well-presented family Bathroom with three-piece suite fitted comprising of a panelled bath with wall mounted rainfall shower head, low flush WC, and wash hand basin built on a vanity unit offering useful storage. There is a heated chrome towel rail and the room is decorated with tiles to the walls and floor.
SECOND FLOOR LANDING
The second-floor landing benefits from a Velux window and internal doors lead to a storage cupboard and the Principal Bedroom.
PRINCIPAL BEDROOM
A hugely impressive and spacious Principal Bedroom which has built in wardrobes down one aspect. There is an amazing opportunity to re-position the wardrobes allowing the installation of a panoramic window to take in the mind-blowing views from your bedside. The Bedroom allows plenty of space for a Super King-Sized bed, more free-standing furniture and dressing table. There is also a wall mounted radiator, uPVC window, and Velux window adding to the property's great sources of natural light. An internal door leads to the en-suite.
EN-SUITE
A well presented en-suite comprising of a walk-in shower cubicle with rainfall shower head, low flush W/C and wall mounted basin. The en-suite benefits from a heated chrome towel rail, frosted uPVC window, powerful extractor fan to the ceiling and useful storage cupboard. Furthermore, the room is decorated with tiles to the walls and floor.
EXTERIOR
To the front of the property is a block paved driveway providing off road parking. To the rear is what sets this property apart from most of the other house you will be currently looking at. The rear garden is fully laid with Indian paving and surrounded by wooden sleepers and LED lighting. To the rear is some unbelievable views over the Countryside an amazing place to sit out in the Summer months watching the world go by.
There is also a newly fitted electric charge port.
Would you like a free valuation of your property?
We are a Nationwide Estate Agency who work on a No Upfront Fee, No Sale No Fee Basis and only charge £800 on completion, irrespective of value.
We are open 7 days a week from 8am - 9pm and are rated 5 stars on Trust Pilot for the excellent levels of service we offer our customers.
If you would like a Free Valuation please do not hesitate to contact us today and we will be delighted to help.
"The measurements supplied are for general guidance, and as such must be considered as incorrect. A buyer is advised to re-check the measurements themselves before committing themselves to any expense."
"Nothing concerning the type of construction or the condition of the structure is to be implied from the photograph of the property."
"The sales particulars may change in the course of time, and any interested party is advised to make final inspection of the property prior to exchange of contracts".
"FastMove are not liable for anything detailed in this listing"
Close to a number of local amenities including a comprehensive range of shops, supermarkets and petrol stations. The surrounding schools are heralded with a great reputation making this the ideal spot for any family.
Furthermore, the property is incredibly well served with Junction 26 of the M62 approximately a five-minute drive away providing access to Manchester and Leeds and Low Moor train station roughly only 1.5 miles away.
Benefiting from a secure alarm system with censors on both floors and windows, full hive system and breath-taking views to the rear.
Very rare do opportunities like this come available so book your viewing today.
The property briefly comprises of an Entrance Hallway, Downstairs W/C, Lounge, Kitchen, Four Bedrooms one en-suite, family Bathroom and plenty of storage.
ENTRANCE HALL
Through a secure door leads into a warm and welcoming hallway, perfect for coats and shoes. The Hallway benefits from a wall mounted radiator and internal doors lead to the downstairs W/C and Kitchen/Diner.
DOWNSTAIRS W/C
A handy addition to any household comprising of a two-piece modern suite including a low flush W/C and wall mounted basin. The room is also complimented by a wall mounted radiator, high powered extractor and is decorated with tiles to the walls and floor.
KITCHEN
The Kitchen has an array of modern wall and base units fitted adding plenty of storage with complimentary work-surfaces. Benefiting from a number of integrated appliances including a Dishwasher and Fridge Freezer. There is also a fitted Microwave, fitted electric Oven, gas hob and overhead extractor and ceramic sink and drainer with mixer tap. Furthermore, the Kitchen is complimented by a wall mounted radiator, uPVC window (blinds included) and is decorated with stylish laminate flooring.
LOUNGE/DINER
Running open plan with the Kitchen is the spacious open plan reception room which is bright and airy with plenty of space for a number of pieces of furniture, the perfect place to sit back and relax. There are two wall mounted radiators, TV point, stylish laminate flooring and Bi-folding doors leading to the rear garden which offer some spectacular views and excellent levels of natural light. The room also offers enough space for a Dining table and chairs, perfect for entertaining family and friends. An internal door leads to the rear Hallway.
The rear Hallway has an external door leading to the rear garden, wall mounted radiator, staircase leading to the first floor and internal door leading to a useful storage cupboard. The cupboard has plumbing for a washer dryer and extractor, taking some of the pressure off the Kitchen.
FIRST FLOOR LANDING
A rare and spacious landing with wall mounted radiator and uPVC window taking in the amazing views. A staircase rises to the second-floor landing, internal doors lead to Bedroom two, three, four, the family Bathroom and a further storage cupboard.
BEDROOM FOUR
Currently been used as an office, a space in demand at the moment. However, the room has enough space for a bed and free-standing furniture. Complimented by a wall mounted radiator, uPVC window to the rear, TV point and decorated with stylish laminate flooring.
BEDROOM THREE
Another good-sized Bedroom which has space for a bed and furniture. The Bedroom has a wall mounted radiator and uPVC window.
BEDROOM TWO
A fantastic sized second Bedroom with plenty of space for a King-Sized bed and free-standing furniture. The room has a wall mounted radiator and uPVC window.
FAMILY BATHROOM
A well-proportioned and well-presented family Bathroom with three-piece suite fitted comprising of a panelled bath with wall mounted rainfall shower head, low flush WC, and wash hand basin built on a vanity unit offering useful storage. There is a heated chrome towel rail and the room is decorated with tiles to the walls and floor.
SECOND FLOOR LANDING
The second-floor landing benefits from a Velux window and internal doors lead to a storage cupboard and the Principal Bedroom.
PRINCIPAL BEDROOM
A hugely impressive and spacious Principal Bedroom which has built in wardrobes down one aspect. There is an amazing opportunity to re-position the wardrobes allowing the installation of a panoramic window to take in the mind-blowing views from your bedside. The Bedroom allows plenty of space for a Super King-Sized bed, more free-standing furniture and dressing table. There is also a wall mounted radiator, uPVC window, and Velux window adding to the property's great sources of natural light. An internal door leads to the en-suite.
EN-SUITE
A well presented en-suite comprising of a walk-in shower cubicle with rainfall shower head, low flush W/C and wall mounted basin. The en-suite benefits from a heated chrome towel rail, frosted uPVC window, powerful extractor fan to the ceiling and useful storage cupboard. Furthermore, the room is decorated with tiles to the walls and floor.
EXTERIOR
To the front of the property is a block paved driveway providing off road parking. To the rear is what sets this property apart from most of the other house you will be currently looking at. The rear garden is fully laid with Indian paving and surrounded by wooden sleepers and LED lighting. To the rear is some unbelievable views over the Countryside an amazing place to sit out in the Summer months watching the world go by.
There is also a newly fitted electric charge port.
Would you like a free valuation of your property?
We are a Nationwide Estate Agency who work on a No Upfront Fee, No Sale No Fee Basis and only charge £800 on completion, irrespective of value.
We are open 7 days a week from 8am - 9pm and are rated 5 stars on Trust Pilot for the excellent levels of service we offer our customers.
If you would like a Free Valuation please do not hesitate to contact us today and we will be delighted to help.
"The measurements supplied are for general guidance, and as such must be considered as incorrect. A buyer is advised to re-check the measurements themselves before committing themselves to any expense."
"Nothing concerning the type of construction or the condition of the structure is to be implied from the photograph of the property."
"The sales particulars may change in the course of time, and any interested party is advised to make final inspection of the property prior to exchange of contracts".
"FastMove are not liable for anything detailed in this listing"


