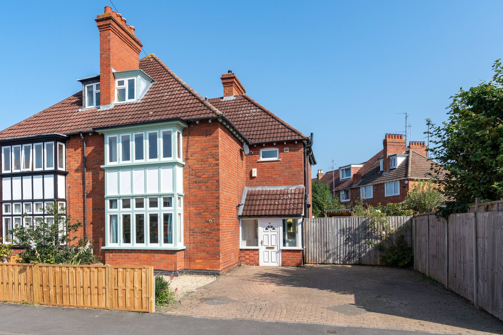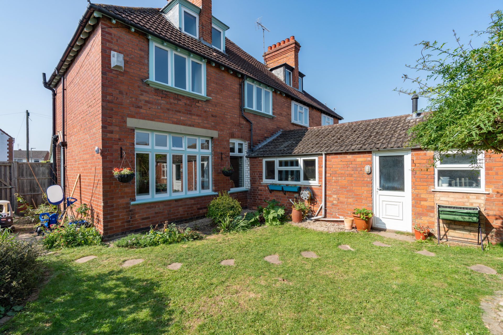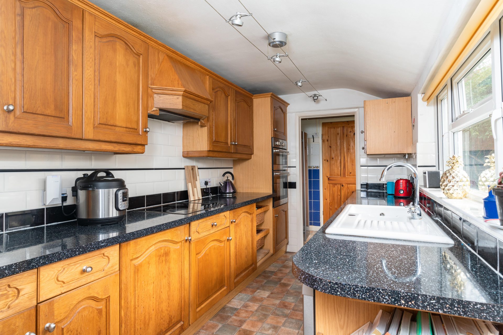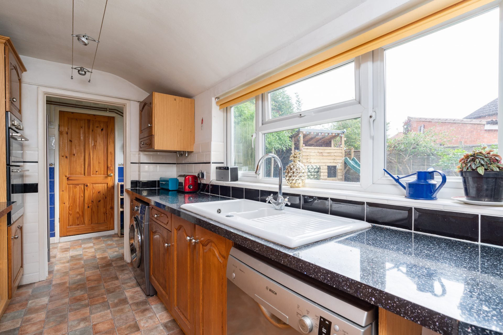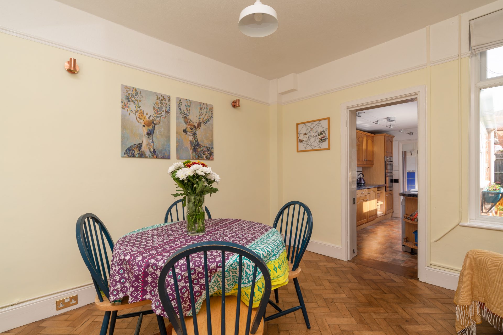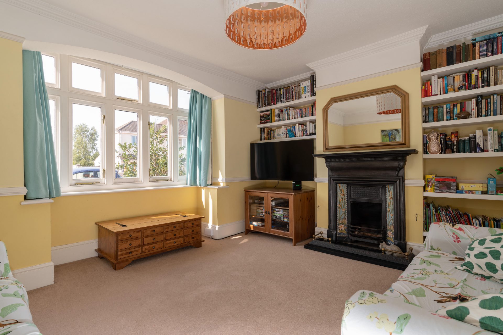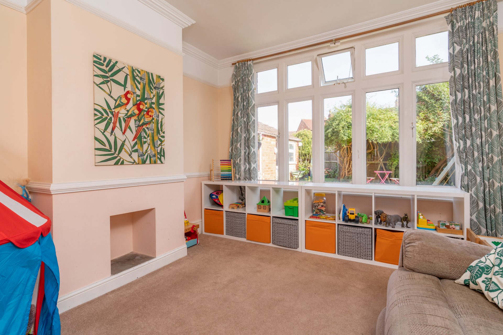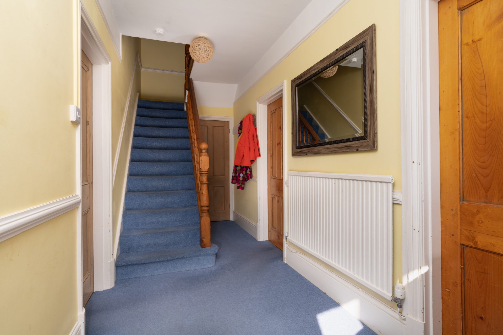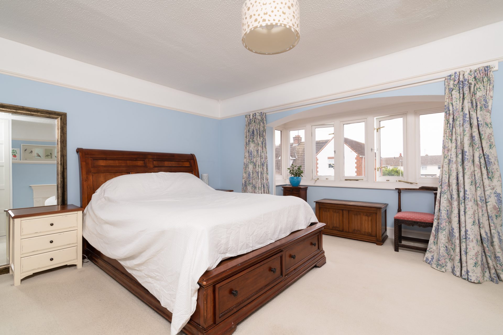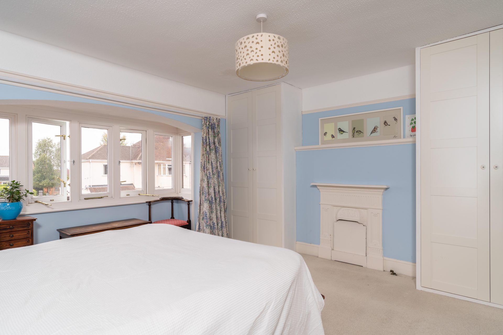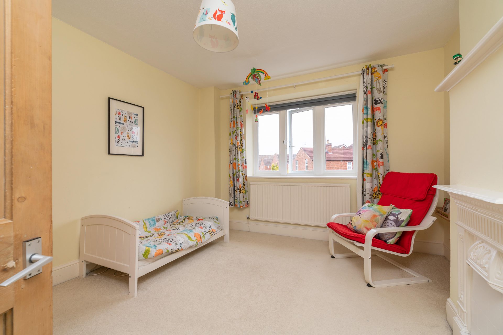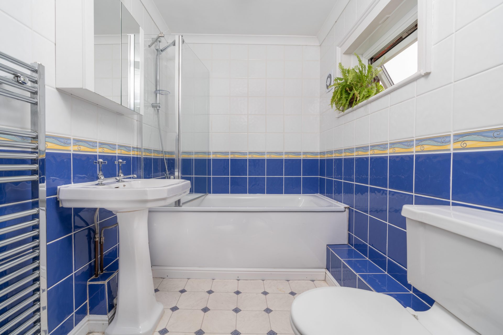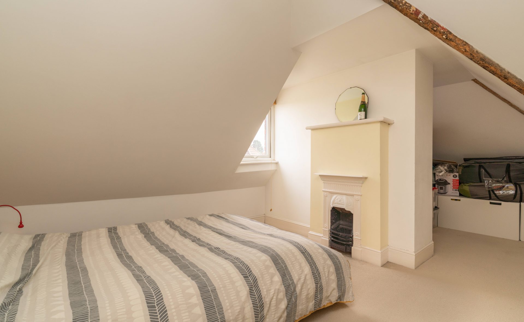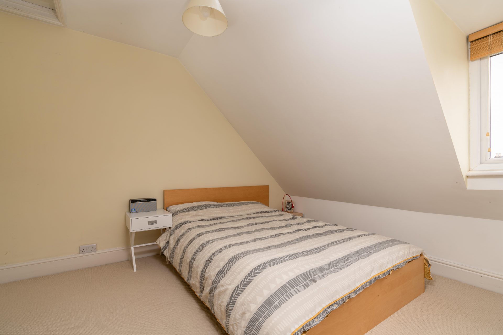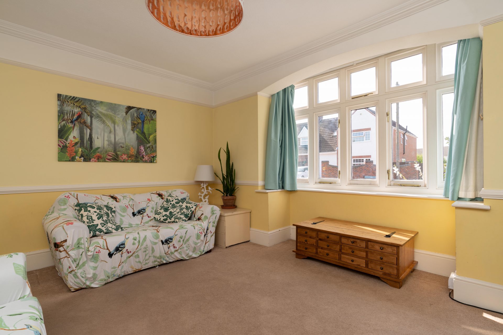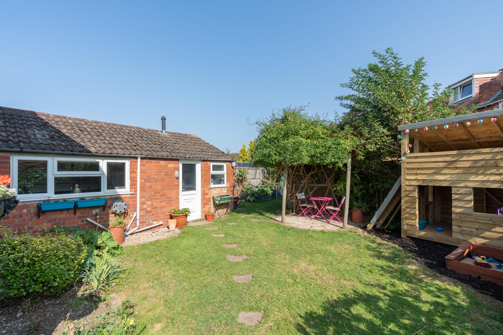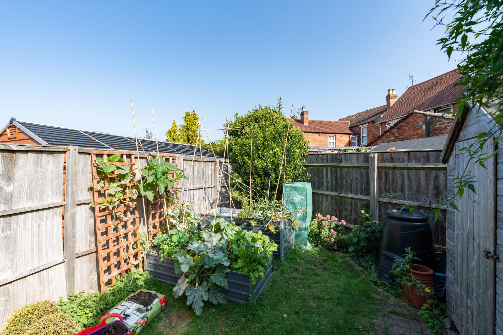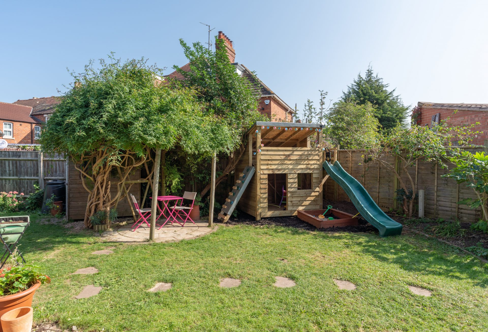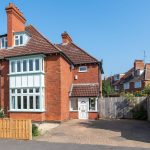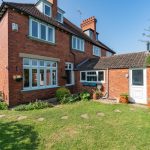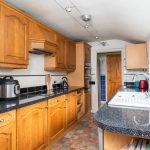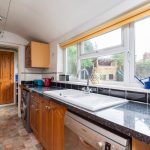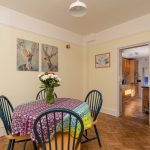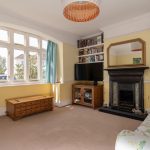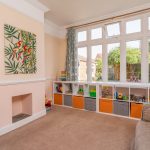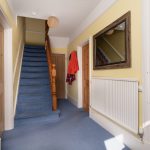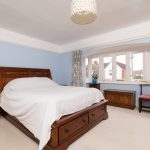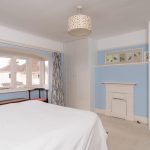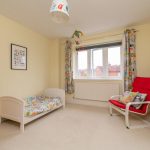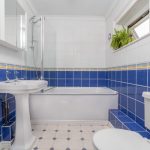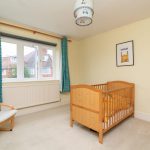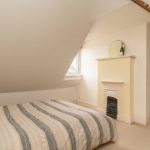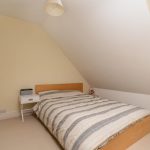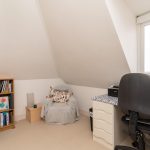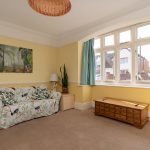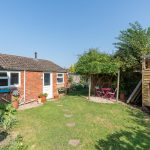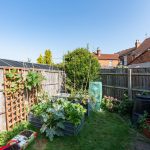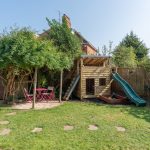Tuffley Crescent, Gloucester, GL1 5ND (STC)
£325,000
Guide Price
Property Summary
LOOKING FOR THAT SPACIOUS, FAMILY HOME IN THIS POPULAR LOCATION? LOOK NO FURTHER AND TAKE A LOOK AROUND THIS FIVE BEDROOM SEMI-DETACHED PROPERTY. VERY RARE DO OPPORTUNITIES LIKE THIS COME AVAILABLE SO BOOK YOUR VIEWING TODAY.
The property is located in the perfect position with the Quays Outlet Village within close proximity which has a selection of bars, restaurants and shopping facilities. There is also convenient access to the M5 Motorway network. This stunning home is also surrounded by reputable schooling including Linden and Calton Road Primary Schools, Ribston Hall and Crypt Grammar Schools and the popular St. Peters secondary School.
The house provides a great level of living accommodation complimenting the 5 Bedrooms, making this the perfect family home.
The property briefly comprises of a, Porch, Entrance Hall, Kitchen, Lounge, Sitting Room, Dining Room, Downstairs Shower Room, five Bedrooms and a family Bathroom.
A secure doorway leads into the
PORCH
The perfect place for coats and shoes. The porchway has lino to the floor and D/G windows. A further doorway leads into the
ENTRANCE HALLWAY
The property boasts a bright and welcoming Hallway which is neutrally decorated and benefits from a wall mounted radiator. A staircase leads to the first floor with useful under-stair storage cupboard including power points for freezer and cordless vacuum charging. Internal doors lead to the Dining Room, Sitting Room and
LOUNGE
A bright and airy front facing reception room with plenty of space for a number of pieces of furniture, the perfect place to sit back and relax. There is a large original restored bay window to the front aspect offering excellent levels of natural light. Benefiting from a cast iron fire with stylish surround giving the room a focal point and cosy feel. Original ceiling coving and picture rail. Furthermore, there is a wall mounted radiator, and T.V point.
SITTING ROOM
Another excellent sized reception room which is incredibly versatile and could be used for a number of purposes depending on your lifestyle. For example, a spacious playroom, second Lounge or TV room. The room has a huge feature D/G window overlooking the rear garden, original coving and picture rail and benefits from a wall mounted radiator.
DINING ROOM
A third reception room to the property is currently being used as a more formal Dining Room. There is plenty of space for a Dining Table and chairs, perfect for entertaining family and friends. Benefiting from a wall mounted radiator, mid-century oak Parquet flooring and D/G window. An internal door leads to the
KITCHEN
Fitted with an array of wall and base units offering plenty of storage with complimentary work surfaces. The Kitchen benefits from a fitted double oven, 4 ring hob with overhead extractor and a single ceramic sink and drainer. There is also plumbing for a Washing Machine and Dishwasher and space for a Fridge Freezer. The Kitchen also benefits from a D/G window and is decorated with tiles to the walls and stylish flooring. An open entrance leads to the inner hallway which has an external door leading to the rear garden and internal door to the
DOWNSTAIRS SHOWERROOM
The perfect addition to any household comprising of a three-piece suite including a shower cubicle with wall mounted shower, low flush W/C and wash hand basin. The room has a heated towel rail, D.G window and is decorated with tiled walls and stylish flooring.
FIRST FLOOR
Landing
A rare and spacious landing with staircase rising to the second floor and internal doors leading to three Bedrooms and the Family Bathroom.
PRINCIPAL BEDROOM
A wonderful Principal Bedroom with fitted wardrobes. However, there is still plenty of space for a king sized bed and free-standing furniture. The Bedroom has a feature bay window to the front aspect, adding to the wonderful natural light the property offers and a wall mounted radiator.
BEDROOM TWO
Another spacious double Bedroom with space for a double bed and free-standing furniture. The Bedroom benefits from a feature original cast iron fire-place, D/G window and wall mounted radiator.
BEDROOM THREE
A third double Bedroom to the property with space for a double bed and free-standing furniture. The Bedroom has a D/G window and a wall mounted radiator.
FAMILY BATHROOM
A well-presented and spacious family Bathroom with three-piece suite fitted in white comprising a panelled bath, with overhead shower, low flush W/C and wash hand basin. There is a frosted D/G window and heated chrome towel rail. The Bathroom is decorated with fully tiled walls and stylish flooring
SECOND FLOOR
With internal doors to Bedroom 4 and 5.
BEDROOM FOUR
Another Bedroom offering a wealth of space with some stunning features including 2 original cast iron fireplaces and beams to the ceiling. Furthermore, there is a wall mounted radiator and two D/G windows. Another interesting feature to this Bedroom is the partition which offers the opportunity to create an EN-suite or walk-in-wardrobe.
BEDROOM FIVE
The fifth Bedroom offers good versatility as it could be used as both an office, a space in demand at the moment or a fifth Bedroom as there is ample room for a bed and furniture. The Bedroom has a cast iron fireplace, wall mounted radiator and D/G window.
EXTERIOR
To the front of the property is a private driveway providing off road parking for three vehicles. Furthermore, there is a low maintenance garden which has some mature shrubbery and is surrounded by a low standing fence.
Access to the rear of the property is gained down the side of the house through a secure gate. Surrounded by a high standing fence the rear garden is private and enclosed and mainly laid to lawn, however there is also a useful patio area and vegetable plot. The garden benefits from a wooden shed, perfect for garden furniture.
The property is located in the perfect position with the Quays Outlet Village within close proximity which has a selection of bars, restaurants and shopping facilities. There is also convenient access to the M5 Motorway network. This stunning home is also surrounded by reputable schooling including Linden and Calton Road Primary Schools, Ribston Hall and Crypt Grammar Schools and the popular St. Peters secondary School.
The house provides a great level of living accommodation complimenting the 5 Bedrooms, making this the perfect family home.
The property briefly comprises of a, Porch, Entrance Hall, Kitchen, Lounge, Sitting Room, Dining Room, Downstairs Shower Room, five Bedrooms and a family Bathroom.
A secure doorway leads into the
PORCH
The perfect place for coats and shoes. The porchway has lino to the floor and D/G windows. A further doorway leads into the
ENTRANCE HALLWAY
The property boasts a bright and welcoming Hallway which is neutrally decorated and benefits from a wall mounted radiator. A staircase leads to the first floor with useful under-stair storage cupboard including power points for freezer and cordless vacuum charging. Internal doors lead to the Dining Room, Sitting Room and
LOUNGE
A bright and airy front facing reception room with plenty of space for a number of pieces of furniture, the perfect place to sit back and relax. There is a large original restored bay window to the front aspect offering excellent levels of natural light. Benefiting from a cast iron fire with stylish surround giving the room a focal point and cosy feel. Original ceiling coving and picture rail. Furthermore, there is a wall mounted radiator, and T.V point.
SITTING ROOM
Another excellent sized reception room which is incredibly versatile and could be used for a number of purposes depending on your lifestyle. For example, a spacious playroom, second Lounge or TV room. The room has a huge feature D/G window overlooking the rear garden, original coving and picture rail and benefits from a wall mounted radiator.
DINING ROOM
A third reception room to the property is currently being used as a more formal Dining Room. There is plenty of space for a Dining Table and chairs, perfect for entertaining family and friends. Benefiting from a wall mounted radiator, mid-century oak Parquet flooring and D/G window. An internal door leads to the
KITCHEN
Fitted with an array of wall and base units offering plenty of storage with complimentary work surfaces. The Kitchen benefits from a fitted double oven, 4 ring hob with overhead extractor and a single ceramic sink and drainer. There is also plumbing for a Washing Machine and Dishwasher and space for a Fridge Freezer. The Kitchen also benefits from a D/G window and is decorated with tiles to the walls and stylish flooring. An open entrance leads to the inner hallway which has an external door leading to the rear garden and internal door to the
DOWNSTAIRS SHOWERROOM
The perfect addition to any household comprising of a three-piece suite including a shower cubicle with wall mounted shower, low flush W/C and wash hand basin. The room has a heated towel rail, D.G window and is decorated with tiled walls and stylish flooring.
FIRST FLOOR
Landing
A rare and spacious landing with staircase rising to the second floor and internal doors leading to three Bedrooms and the Family Bathroom.
PRINCIPAL BEDROOM
A wonderful Principal Bedroom with fitted wardrobes. However, there is still plenty of space for a king sized bed and free-standing furniture. The Bedroom has a feature bay window to the front aspect, adding to the wonderful natural light the property offers and a wall mounted radiator.
BEDROOM TWO
Another spacious double Bedroom with space for a double bed and free-standing furniture. The Bedroom benefits from a feature original cast iron fire-place, D/G window and wall mounted radiator.
BEDROOM THREE
A third double Bedroom to the property with space for a double bed and free-standing furniture. The Bedroom has a D/G window and a wall mounted radiator.
FAMILY BATHROOM
A well-presented and spacious family Bathroom with three-piece suite fitted in white comprising a panelled bath, with overhead shower, low flush W/C and wash hand basin. There is a frosted D/G window and heated chrome towel rail. The Bathroom is decorated with fully tiled walls and stylish flooring
SECOND FLOOR
With internal doors to Bedroom 4 and 5.
BEDROOM FOUR
Another Bedroom offering a wealth of space with some stunning features including 2 original cast iron fireplaces and beams to the ceiling. Furthermore, there is a wall mounted radiator and two D/G windows. Another interesting feature to this Bedroom is the partition which offers the opportunity to create an EN-suite or walk-in-wardrobe.
BEDROOM FIVE
The fifth Bedroom offers good versatility as it could be used as both an office, a space in demand at the moment or a fifth Bedroom as there is ample room for a bed and furniture. The Bedroom has a cast iron fireplace, wall mounted radiator and D/G window.
EXTERIOR
To the front of the property is a private driveway providing off road parking for three vehicles. Furthermore, there is a low maintenance garden which has some mature shrubbery and is surrounded by a low standing fence.
Access to the rear of the property is gained down the side of the house through a secure gate. Surrounded by a high standing fence the rear garden is private and enclosed and mainly laid to lawn, however there is also a useful patio area and vegetable plot. The garden benefits from a wooden shed, perfect for garden furniture.

