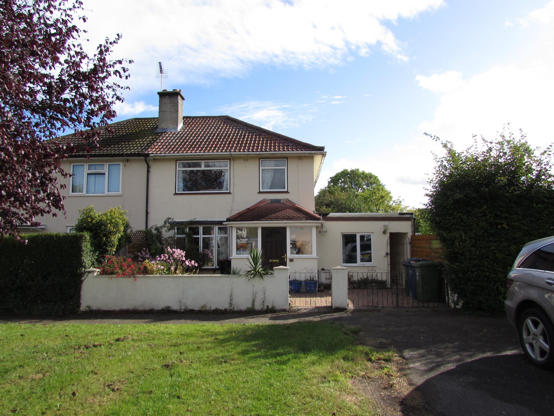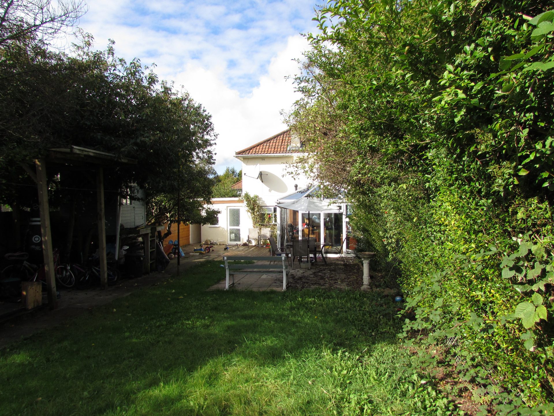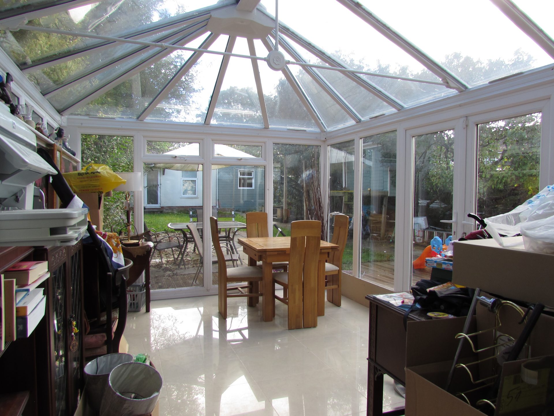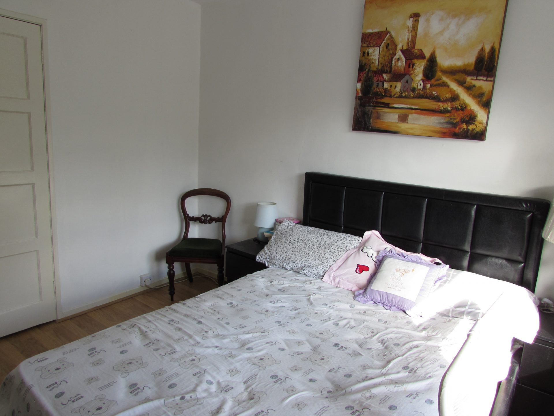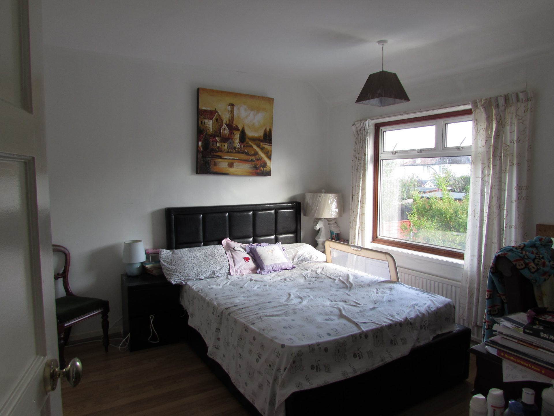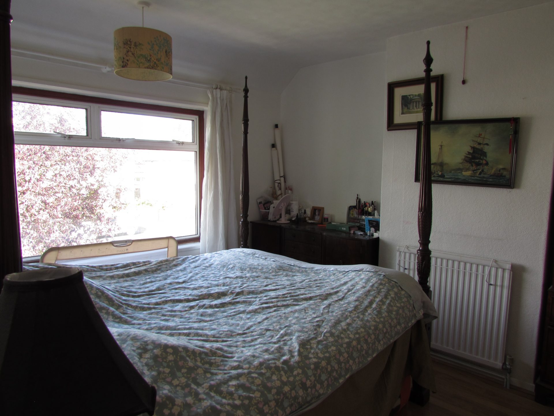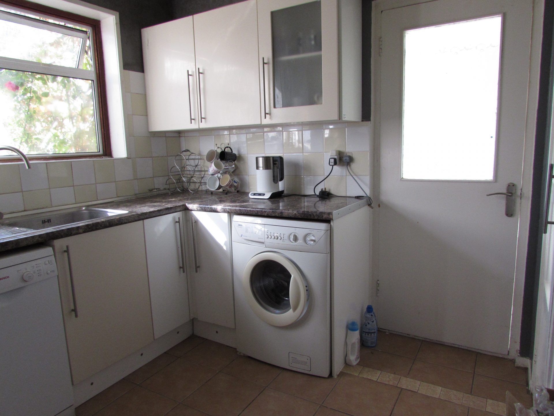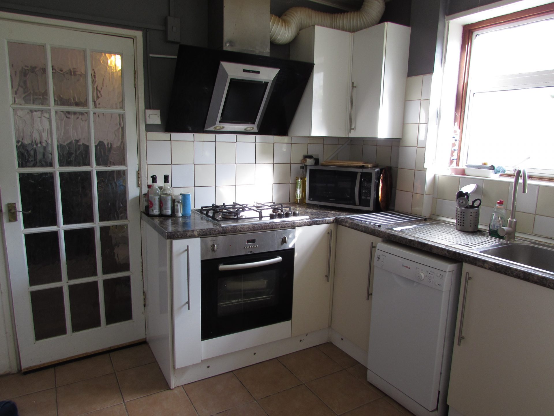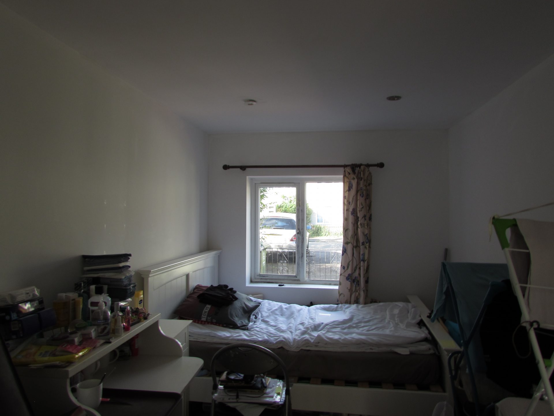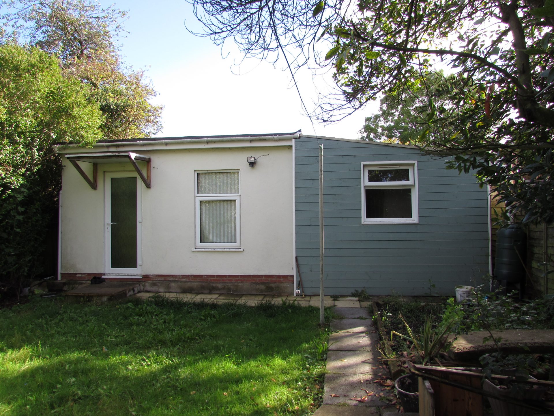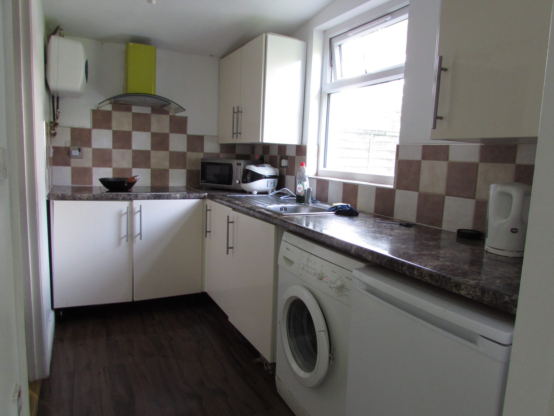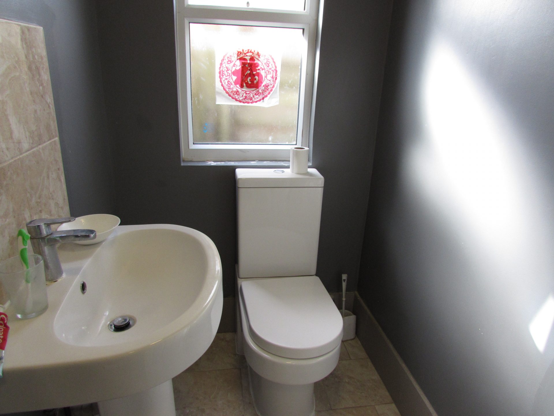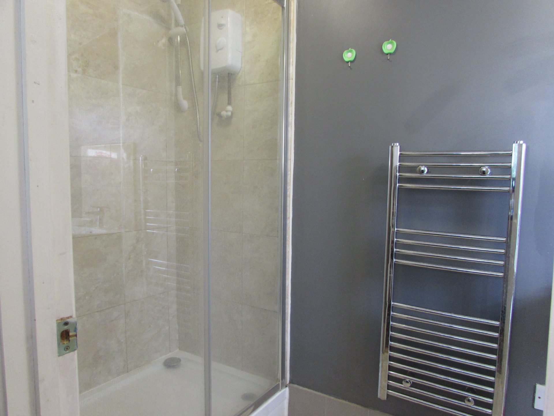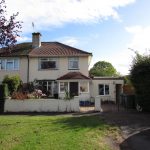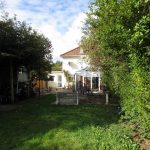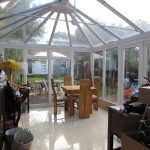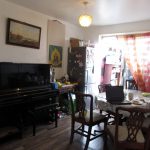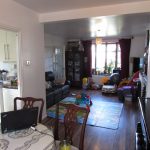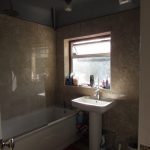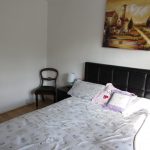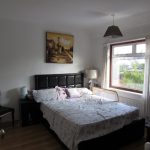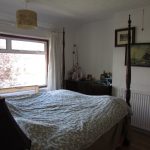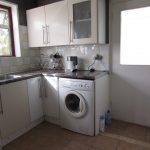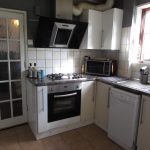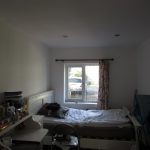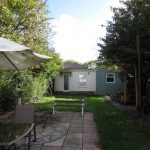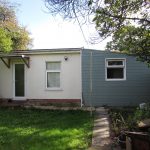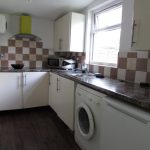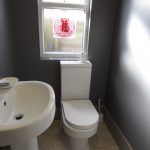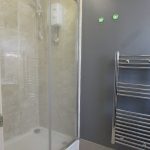Peverel Road, Cambridge, CB5 8RN
£449,950
Guide Price
Property Summary
Situated in this popular residential location is this family home which is surrounded by a number of local amenities including a comprehensive range of shops, bars, eateries, a cinema and 24-hour Gymnasium. Furthermore, the property is surrounded by a number of reputable schools including Queen Edith Community Primary School, UTC Cambridge, Hills Road Sixth Form College and the Perse Upper School. Local transport links offering access to Kings Cross and Liverpool Street and the M11 motorway network are within close proximity, making this the ideal spot for the commuter.
The property briefly comprises of
Ground Floor: Entrance Hallway, Open plan Lounge/Diner, Kitchen, Bedroom, Shower Room
First Floor: Three Bedrooms and House Bathroom
Rear Garden: Annexe comprising of a Bedroom, Kitchen, Shower Room
Very Rare Do Opportunities Like This Come Available So Book Your Viewing Today
A secure door leads into the
ENTRANCE PORCH
The perfect place for coats and shoes and benefiting from laminate flooring. An internal door leads to the
HALLWAY
The property has a welcoming and warm hallway which benefits from a wall mounted radiator and laminate flooring. A staircase rises to the first floor and internal doors lead to the Kitchen and
LOUNGE/DINER
This lovely home benefits from a bright and airy open plan Lounge/Diner.
The Lounge area has plenty of space for a number of pieces of furniture, the perfect place to sit back and relax. There is a large window to the front aspect offering excellent levels of natural light. Furthermore, there is a wall mounted electric fire giving the room a focal point and cosy feel, radiator and TV point. The Lounge area is decorated with stylish laminate flooring.
The Dining currently runs open plan with the Lounge but could be easily separated to a more formal configuration. There is plenty of space for a dining table and chairs perfect to entertain family and friends. Complimented by a wall mounted radiator, and stylish laminate flooring. An internal door leads to the Kitchen and A set of sliding patio doors lead to the
CONSERVATORY
A great addition to the property offering more living space and an ideal spot to relax in the Summer months. The Conservatory is mainly built of glass offering an amazing source of natural light. Benefiting from tiles to the floor and a set of uPVC doors lead to the rear garden.
KITCHEN
The Kitchen has an array of wall and base units fitted adding plenty of storage with complimentary work-surfaces. The Kitchen benefits from a single sink and drainer, fitted electric oven with gas hob and overhead extractor, space for a Fridge/Freezer and plumbing for a Washing Machine and Dishwasher. There is a window to the rear aspect overlooking the garden and the room is decorated with tiles to the walls and floor. An external door leads to the side of the house and internal door leads to inner hallway, with internal doors leading to Bedroom Four and the.
DOWNSTAIRS SHOWER ROOM
A handy addition to any household comprising of a three-piece suite including a walk in shower cubicle with wall mounted shower, low flush W/C and pedestal wash hand basin. The room is decorated with tiles to the walls and floor.
BEDROOM FOUR
A great sized double Bedroom situated on the ground floor. Along with the Shower Room next door this could be the perfect spot for a teenager. The room has a wardrobe to one aspect and still offers plenty of space for a double bed and free-standing furniture. Benefiting from a wall mounted radiator and window.
LANDING
The landing provides access to all three Bedrooms and family Bathroom.
PRINCIPAL BEDROOM
An impressive master Principal Bedroom with fitted wardrobes down one aspect. There is still plenty of space for a double bed and free-standing furniture. The Bedroom is complimented by a wall mounted radiator and window.
BEDROOM TWO
Another generous-sized double Bedroom with space for a double bed and free-standing furniture. The Bedroom is complimented by a D/G window and wall mounted radiator.
BEDROOM THREE
A generous sized Bedroom with fitted wardrobes. The room has plenty of space for a bed and free-standing furniture. Benefiting from a window and wall mounted radiator.
HOUSE BATHROOM
The family Bathroom benefits from a three-piece suite fitted comprising of a panelled bath with wall mounted shower and screen, low flush WC, and wash hand basin. The Bathroom is decorated with tiles to the walls and floor and benefits from two frosted D/G windows and heated towel rail.
EXTERIOR
This wonderful family home is situated on a generous sized plot in this popular location. Access to the front of the property is gained through a low standing pedestrian gate. There is also a another set of double gates which allow vehicle access. To the rear of the property is a spacious and enclosed garden. The garden is mainly laid to lawn, however there is also an attractive patio and decked area perfect for the BBQ months. At the bottom of the garden is the property's annexe, something you don't see everyday.
The annexe comprises of a Kitchen, Shower Room, Bedroom and Living Space.
Kitchen - Presented with an array of wall and base units with space for all the necessary appliances. The Kitchen is decorated with tiles to the walls and stylish flooring and benefits from a uPVC window.
W.C - Comprising of a two-piece suite including a low flush W/C and was basin. The room has tiles to the walls and floor and benefits from a frosted window.
Bedroom - Providing enough space for a Bed and furniture and could also be used a Sitting Room.
The property briefly comprises of
Ground Floor: Entrance Hallway, Open plan Lounge/Diner, Kitchen, Bedroom, Shower Room
First Floor: Three Bedrooms and House Bathroom
Rear Garden: Annexe comprising of a Bedroom, Kitchen, Shower Room
Very Rare Do Opportunities Like This Come Available So Book Your Viewing Today
A secure door leads into the
ENTRANCE PORCH
The perfect place for coats and shoes and benefiting from laminate flooring. An internal door leads to the
HALLWAY
The property has a welcoming and warm hallway which benefits from a wall mounted radiator and laminate flooring. A staircase rises to the first floor and internal doors lead to the Kitchen and
LOUNGE/DINER
This lovely home benefits from a bright and airy open plan Lounge/Diner.
The Lounge area has plenty of space for a number of pieces of furniture, the perfect place to sit back and relax. There is a large window to the front aspect offering excellent levels of natural light. Furthermore, there is a wall mounted electric fire giving the room a focal point and cosy feel, radiator and TV point. The Lounge area is decorated with stylish laminate flooring.
The Dining currently runs open plan with the Lounge but could be easily separated to a more formal configuration. There is plenty of space for a dining table and chairs perfect to entertain family and friends. Complimented by a wall mounted radiator, and stylish laminate flooring. An internal door leads to the Kitchen and A set of sliding patio doors lead to the
CONSERVATORY
A great addition to the property offering more living space and an ideal spot to relax in the Summer months. The Conservatory is mainly built of glass offering an amazing source of natural light. Benefiting from tiles to the floor and a set of uPVC doors lead to the rear garden.
KITCHEN
The Kitchen has an array of wall and base units fitted adding plenty of storage with complimentary work-surfaces. The Kitchen benefits from a single sink and drainer, fitted electric oven with gas hob and overhead extractor, space for a Fridge/Freezer and plumbing for a Washing Machine and Dishwasher. There is a window to the rear aspect overlooking the garden and the room is decorated with tiles to the walls and floor. An external door leads to the side of the house and internal door leads to inner hallway, with internal doors leading to Bedroom Four and the.
DOWNSTAIRS SHOWER ROOM
A handy addition to any household comprising of a three-piece suite including a walk in shower cubicle with wall mounted shower, low flush W/C and pedestal wash hand basin. The room is decorated with tiles to the walls and floor.
BEDROOM FOUR
A great sized double Bedroom situated on the ground floor. Along with the Shower Room next door this could be the perfect spot for a teenager. The room has a wardrobe to one aspect and still offers plenty of space for a double bed and free-standing furniture. Benefiting from a wall mounted radiator and window.
LANDING
The landing provides access to all three Bedrooms and family Bathroom.
PRINCIPAL BEDROOM
An impressive master Principal Bedroom with fitted wardrobes down one aspect. There is still plenty of space for a double bed and free-standing furniture. The Bedroom is complimented by a wall mounted radiator and window.
BEDROOM TWO
Another generous-sized double Bedroom with space for a double bed and free-standing furniture. The Bedroom is complimented by a D/G window and wall mounted radiator.
BEDROOM THREE
A generous sized Bedroom with fitted wardrobes. The room has plenty of space for a bed and free-standing furniture. Benefiting from a window and wall mounted radiator.
HOUSE BATHROOM
The family Bathroom benefits from a three-piece suite fitted comprising of a panelled bath with wall mounted shower and screen, low flush WC, and wash hand basin. The Bathroom is decorated with tiles to the walls and floor and benefits from two frosted D/G windows and heated towel rail.
EXTERIOR
This wonderful family home is situated on a generous sized plot in this popular location. Access to the front of the property is gained through a low standing pedestrian gate. There is also a another set of double gates which allow vehicle access. To the rear of the property is a spacious and enclosed garden. The garden is mainly laid to lawn, however there is also an attractive patio and decked area perfect for the BBQ months. At the bottom of the garden is the property's annexe, something you don't see everyday.
The annexe comprises of a Kitchen, Shower Room, Bedroom and Living Space.
Kitchen - Presented with an array of wall and base units with space for all the necessary appliances. The Kitchen is decorated with tiles to the walls and stylish flooring and benefits from a uPVC window.
W.C - Comprising of a two-piece suite including a low flush W/C and was basin. The room has tiles to the walls and floor and benefits from a frosted window.
Bedroom - Providing enough space for a Bed and furniture and could also be used a Sitting Room.

