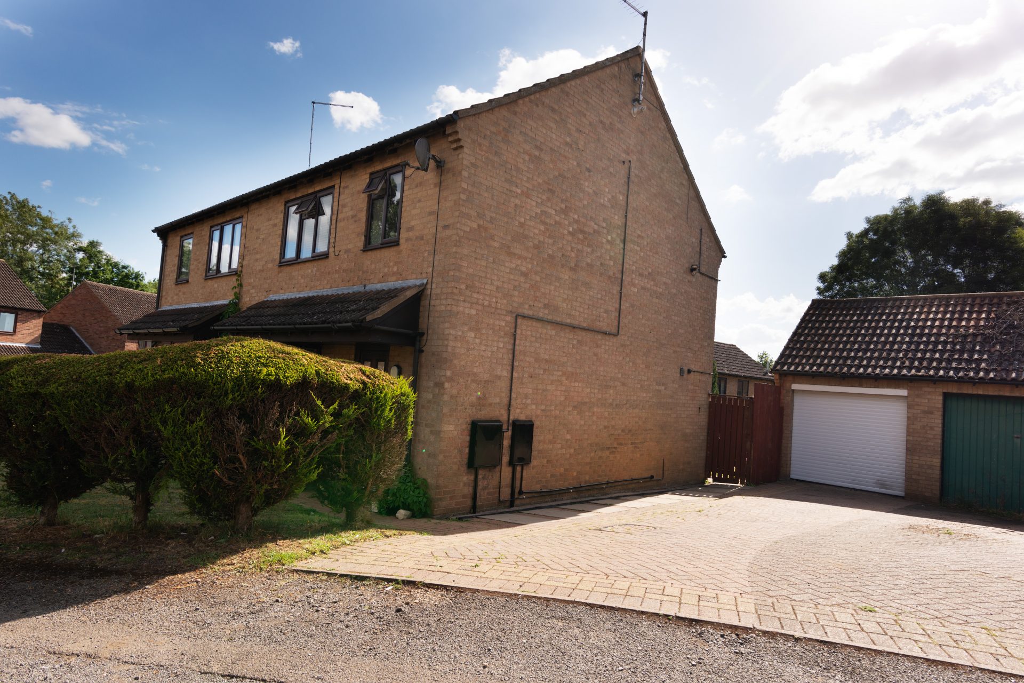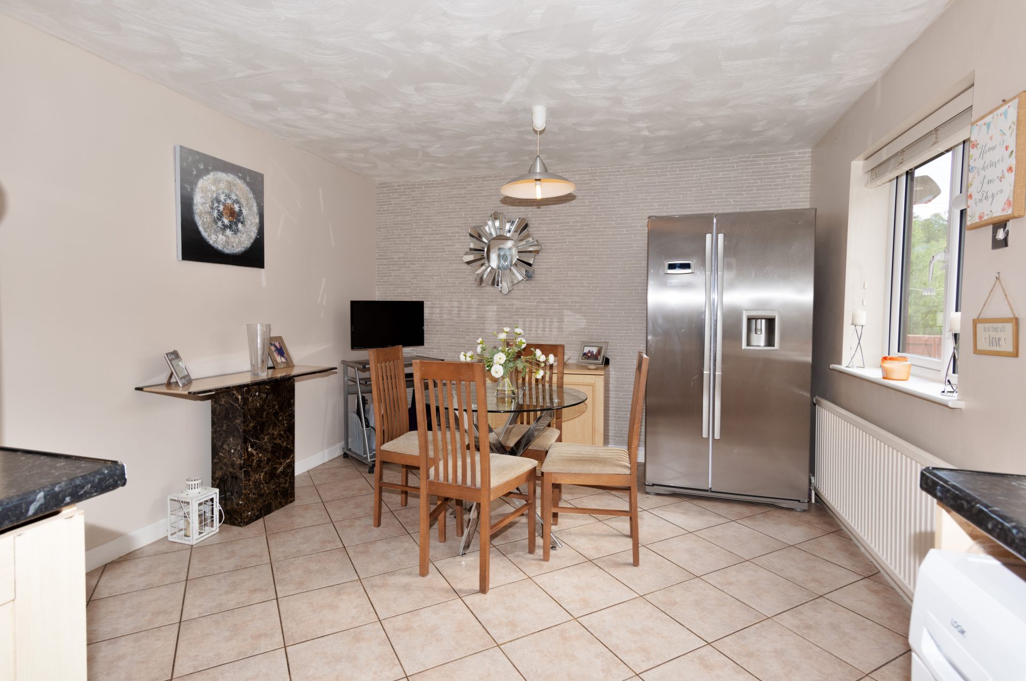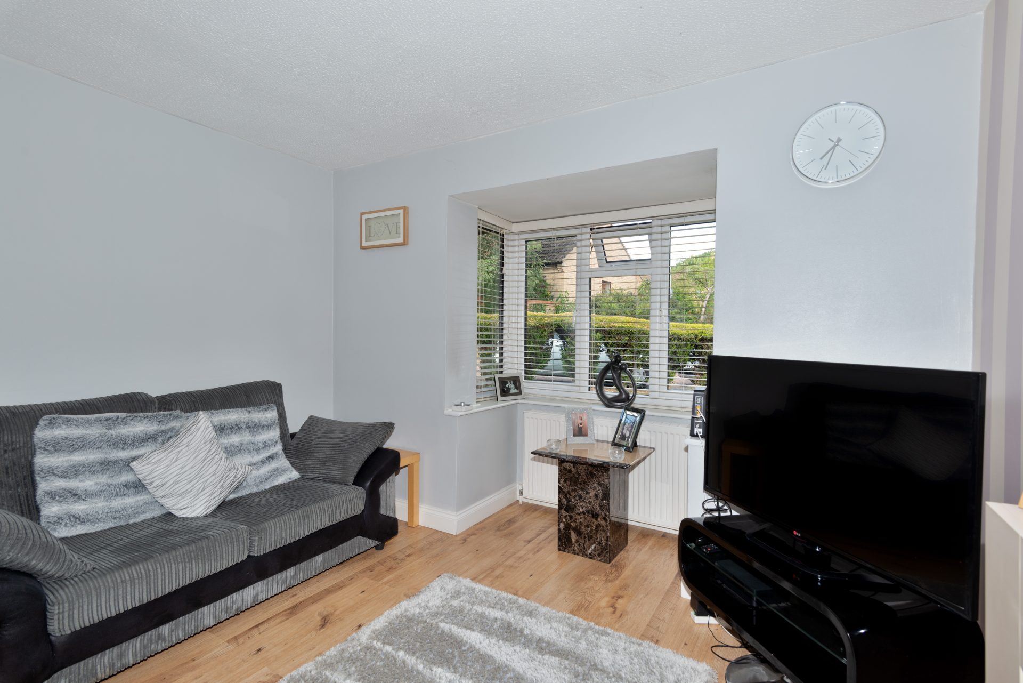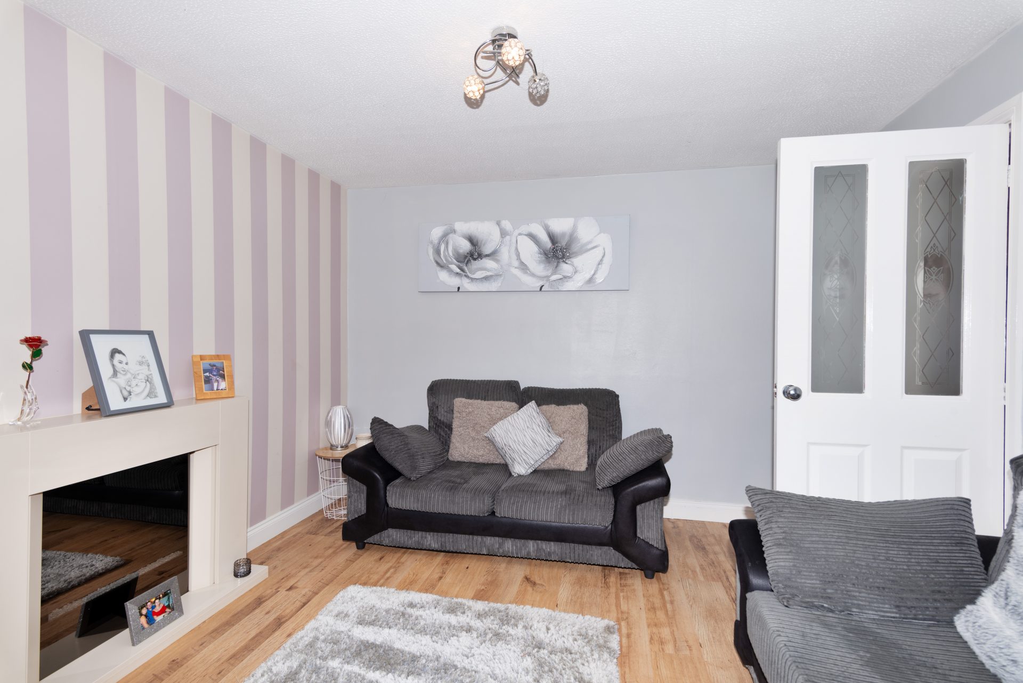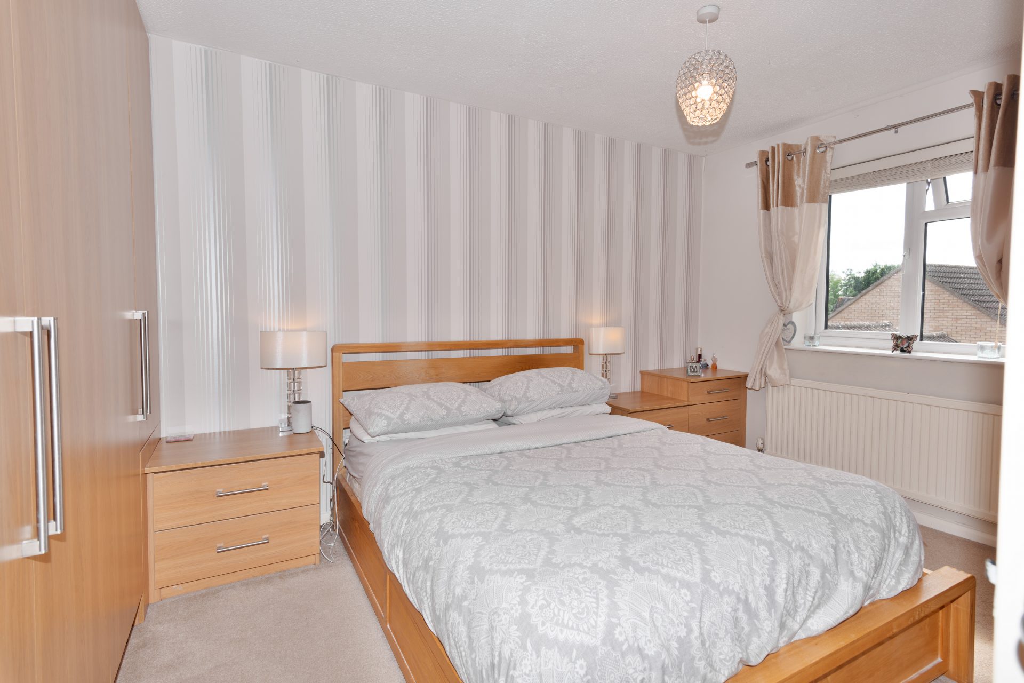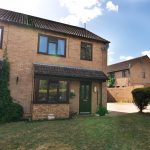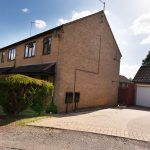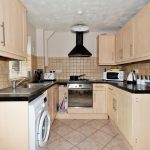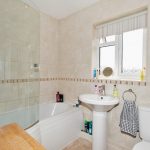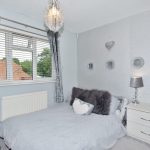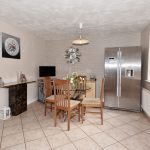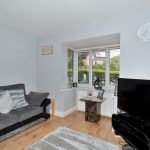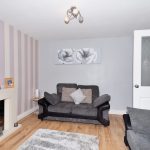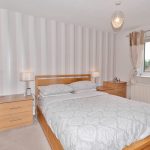SENTINEL ROAD, NORTHAMPTON, (SOLD)
£240,000
Guide Price
Property Summary
LOOKING FOR THAT WONDERFUL FAMILY HOME, WHICH IS READY TO MOVE INTO, IN THIS POPULAR LOCATION? LOOK NO FURTHER AND BOOK YOUR VIEWING TODAY.
We are proud to present this immaculate three bedroom-semi-detached property in this popular location. The property is close to a number of local amenities including a comprehensive array of shops, eateries, bars and a cinema. Surrounded by a number of reputable schools including Primary schooling at Hunsbury Park, Secondary schooling at Wootton Park School for 4-18 year olds and Private schooling is available at Northampton High School for Girls in Hardingstone and Wellingborough School. Furthermore, the property is within close proximity to the local transport links. If you and your family enjoy the outdoors there are some lovely walks in the Countryside on your doorstep.
The property briefly comprises of an Entrance Hallway, Lounge, Kitchen/Diner, Three Bedrooms and Family Bathroom.
ENTRANCE HALL
Through a secure door leads into a welcoming hallway perfect for coats and shoes. The Hallway is neutrally decorated and benefits from a wall mounted radiator. Internal doors lead to the Kitchen/Diner and Lounge with staircase leading to the first floor.
LOUNGE
A bright and airy reception room with plenty of space for a number of pieces of furniture, the perfect place to sit back and relax. There is a large uPVC bay window (blind included) to the front aspect offering great sources of natural light. The Lounge benefits from a wall mounted electric fire with surround giving the room a focal point and cosy feel. There is also a double radiator, TV point and the room is decorated with stylish flooring.
KITCHEN/DINER
The Kitchen area has an array of modern wall and base units fitted adding plenty of storage with complimentary work-surfaces. The Kitchen benefits from a fitted oven with four ring gas hob and overhead extractor and a single stainless-steel sink and drainer. There is also plumbing for a Washing Machine, D/G window (blind included) and the room is decorated with tiles to the walls and floor.
The Dining area provides plenty of space for a Dining Table and chairs, perfect for entertaining. The area is decorated with tiles to the floor flowing through from the Kitchen and a wall mounted radiator. A D/G door leads to the rear garden and there is a D/G window (blind included).
FIRST FLOOR LANDING
Internal doors lead to all three bedrooms and the family Bathroom.
PRINCIPLE BEDROOM
The property benefits from a generous sized Principle Bedroom with fitted wardrobes. There is still plenty of space for a double bed and free-standing furniture. The Bedroom has a wall mounted radiator and D/G window (blind included).
BEDROOM TWO
Another double Bedroom with fitted wardrobes and room for a double bed and free-standing furniture. The Bedroom has a wall mounted radiator and D/G window (blind included).
BEDROOM THREE
A good sized third Bedroom with useful fitted wardrobe. There is still plenty of space for a bed and free-standing furniture. The Bedroom has a D/G window (blind included) and wall mounted radiator.
FAMILY BATHROOM
A well-presented and spacious family Bathroom comprising of a three-piece suite including a curved bath with wall mounted shower and curved shower screen, pedestal wash hand basin and low flush W/C. The Bathroom benefits from a frosted D/G window (blind included), wall mounted radiator and is decorated with tiles to the walls and floor.
EXTERTIOR
To the front of the property is a good-sized garden laid to lawn, surrounded by a well maintained hedgerow. Down the side is the properties driveway leading to the garage and rear garden. The rear garden is accessed via a secure gate. The garden is spacious, enclosed and private, perfect for the Summer months. The garage has an electric door and benefits from power and light. There is also a side door which leads to the garden
We are proud to present this immaculate three bedroom-semi-detached property in this popular location. The property is close to a number of local amenities including a comprehensive array of shops, eateries, bars and a cinema. Surrounded by a number of reputable schools including Primary schooling at Hunsbury Park, Secondary schooling at Wootton Park School for 4-18 year olds and Private schooling is available at Northampton High School for Girls in Hardingstone and Wellingborough School. Furthermore, the property is within close proximity to the local transport links. If you and your family enjoy the outdoors there are some lovely walks in the Countryside on your doorstep.
The property briefly comprises of an Entrance Hallway, Lounge, Kitchen/Diner, Three Bedrooms and Family Bathroom.
ENTRANCE HALL
Through a secure door leads into a welcoming hallway perfect for coats and shoes. The Hallway is neutrally decorated and benefits from a wall mounted radiator. Internal doors lead to the Kitchen/Diner and Lounge with staircase leading to the first floor.
LOUNGE
A bright and airy reception room with plenty of space for a number of pieces of furniture, the perfect place to sit back and relax. There is a large uPVC bay window (blind included) to the front aspect offering great sources of natural light. The Lounge benefits from a wall mounted electric fire with surround giving the room a focal point and cosy feel. There is also a double radiator, TV point and the room is decorated with stylish flooring.
KITCHEN/DINER
The Kitchen area has an array of modern wall and base units fitted adding plenty of storage with complimentary work-surfaces. The Kitchen benefits from a fitted oven with four ring gas hob and overhead extractor and a single stainless-steel sink and drainer. There is also plumbing for a Washing Machine, D/G window (blind included) and the room is decorated with tiles to the walls and floor.
The Dining area provides plenty of space for a Dining Table and chairs, perfect for entertaining. The area is decorated with tiles to the floor flowing through from the Kitchen and a wall mounted radiator. A D/G door leads to the rear garden and there is a D/G window (blind included).
FIRST FLOOR LANDING
Internal doors lead to all three bedrooms and the family Bathroom.
PRINCIPLE BEDROOM
The property benefits from a generous sized Principle Bedroom with fitted wardrobes. There is still plenty of space for a double bed and free-standing furniture. The Bedroom has a wall mounted radiator and D/G window (blind included).
BEDROOM TWO
Another double Bedroom with fitted wardrobes and room for a double bed and free-standing furniture. The Bedroom has a wall mounted radiator and D/G window (blind included).
BEDROOM THREE
A good sized third Bedroom with useful fitted wardrobe. There is still plenty of space for a bed and free-standing furniture. The Bedroom has a D/G window (blind included) and wall mounted radiator.
FAMILY BATHROOM
A well-presented and spacious family Bathroom comprising of a three-piece suite including a curved bath with wall mounted shower and curved shower screen, pedestal wash hand basin and low flush W/C. The Bathroom benefits from a frosted D/G window (blind included), wall mounted radiator and is decorated with tiles to the walls and floor.
EXTERTIOR
To the front of the property is a good-sized garden laid to lawn, surrounded by a well maintained hedgerow. Down the side is the properties driveway leading to the garage and rear garden. The rear garden is accessed via a secure gate. The garden is spacious, enclosed and private, perfect for the Summer months. The garage has an electric door and benefits from power and light. There is also a side door which leads to the garden


