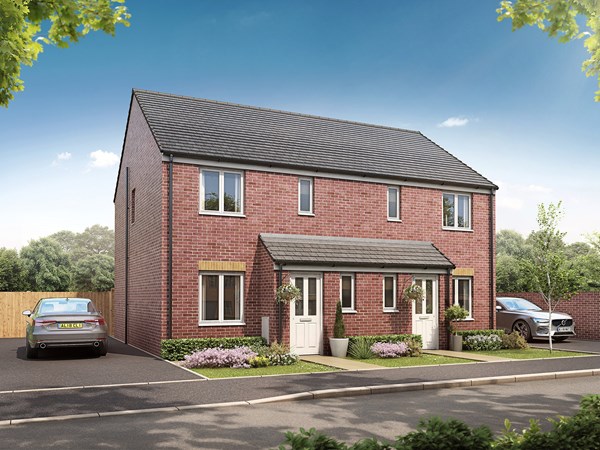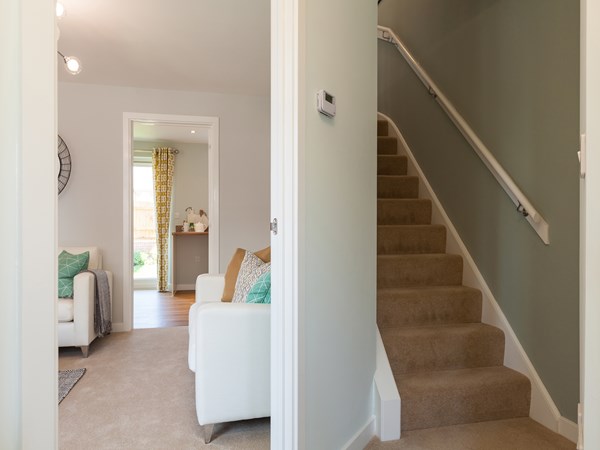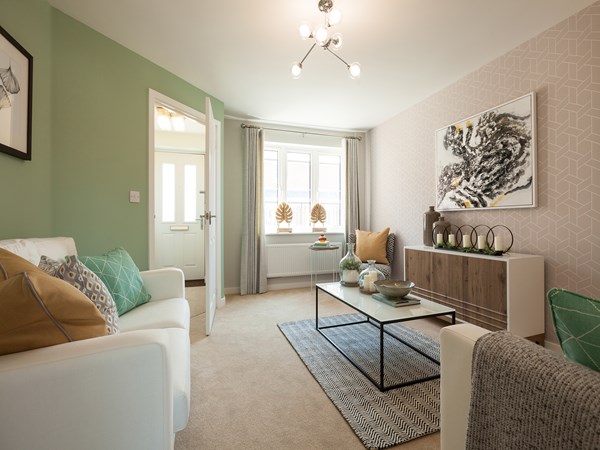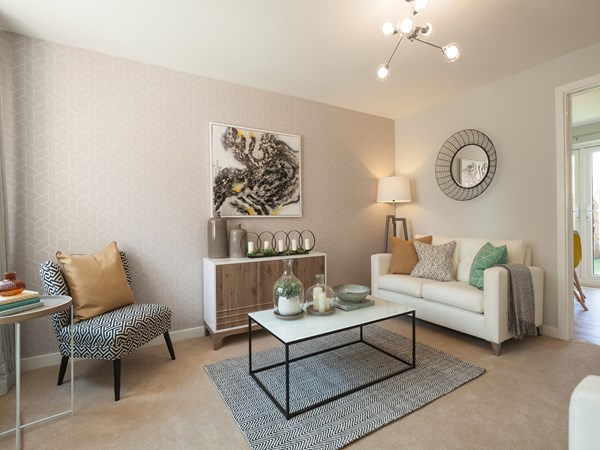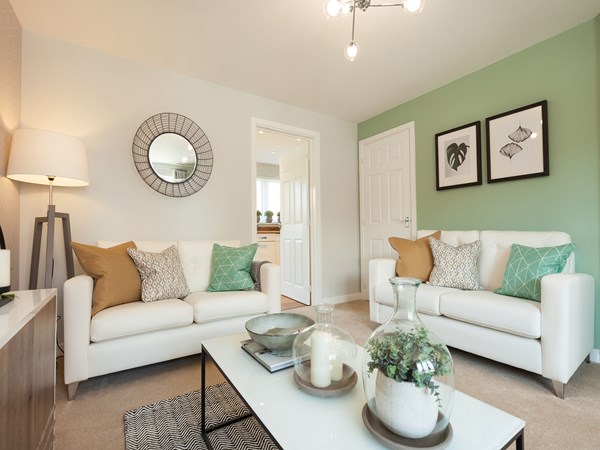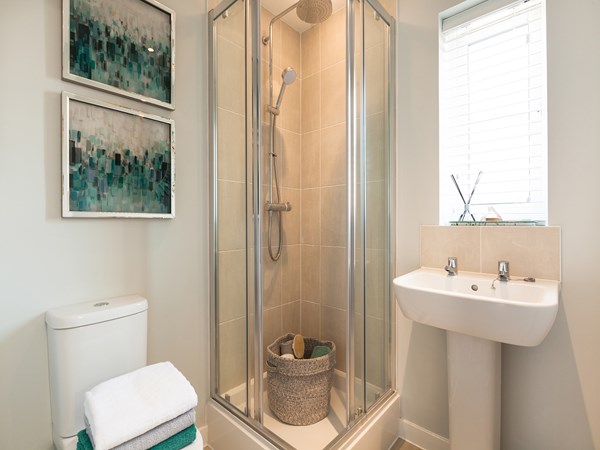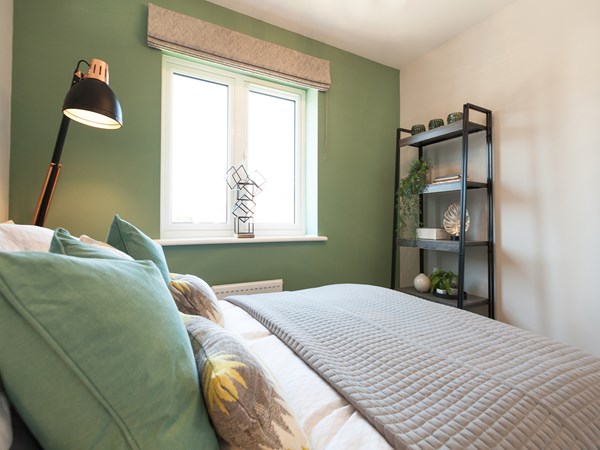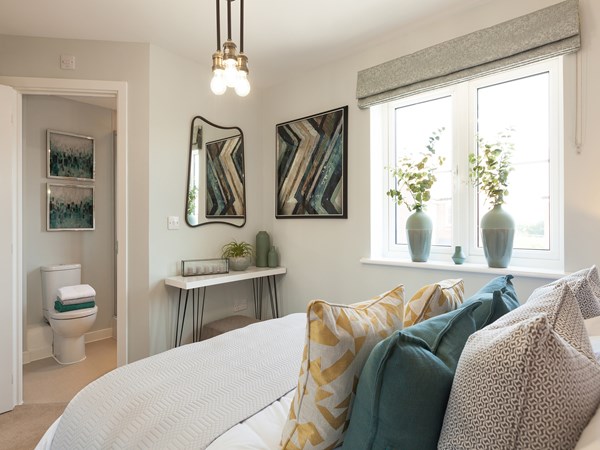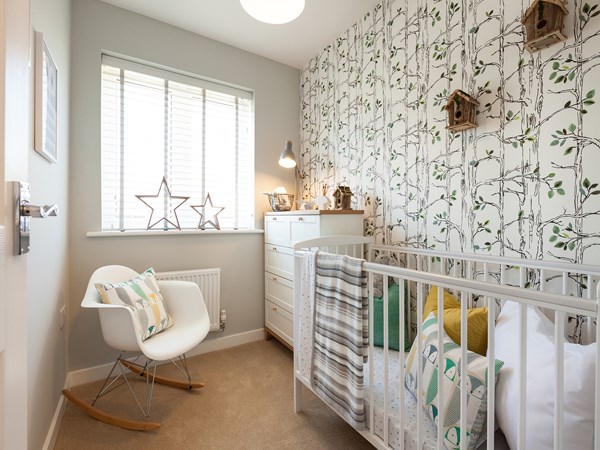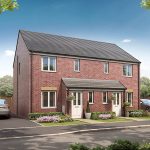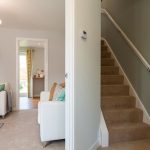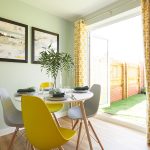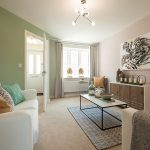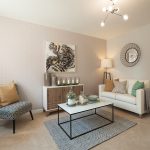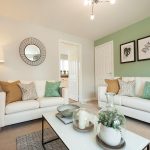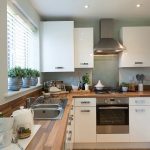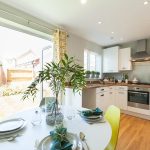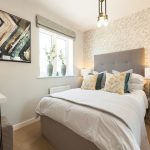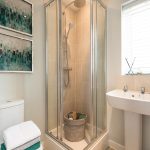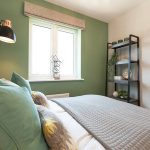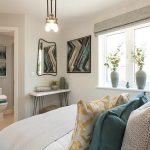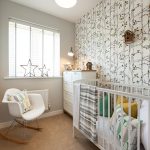Bramley Way, Knaresborough, HG5 0FQ
£285,000
OIRO
Property Summary
FastMove are proud to present this brand new, spacious and airy 3 bedroom family home located on this exclusive development by the awarding winning builders Persimmon Homes. Benefiting from well proportioned living accommodation, three generous size bedrooms (one en-suite), driveway, rear garden and quality fixtures and fittings throughout.
There are other styles available please ask for further details.
We are open from 8am - 9pm Monday - Sunday so book your viewing now before its too late.
Entrance Hallway
The property boasts a welcoming hallway, which offers the perfect place for coats and shoes. From the hallway internal doors lead to the living room and downstairs w/c. Furthermore, a staircase rises to the first floor landing and there is a useful under-stair storage cupboard.
Lounge
This wonderful property has a bright and airy principal reception room which offers plenty of space for a number of pieces of furniture, the perfect place to sit back and relax. An excellent level of light flows into the room through a large uPVC window to the front aspect. There is also a wall mounted radiator and TV point.
Downstairs W/C
A handy addition to any household. Comprising of a low flush w/c and wash hand basin.
Kitchen/Diner
A magnificent kitchen/diner which forms the hub of the house.
The prospective buyers have a choice of kitchen units and worksurfaces (subject to building stage). Benefiting from an electric double oven, gas hob with stainless steel overhead extractor, plumbing for a washing machine and a single sink and drainer. There is also a choice of tiling in the kitchen (subject to building stage).
The room also lends itself to a dining table and chairs, offering the perfect place to entertain family and friends. The excellent level of light continues in the room through a uPVC window to the rear aspect and two sets of uPVC patio doors which lead you to the rear garden.
First floor landing.
The property boasts a generous size landing with internal doors leading to all three bedrooms, the family bathroom and two useful storage cupboards.
Principal bedroom and en-suite
An excellent size bedroom which allows plenty of space for a double bed and free standing furniture. The bedroom benefits from a uPVC window, a wall mounted radiator and TV point. From the bedroom an internal door leads to the en-suite
En-Suite
Comprising of a three piece suite including a shower cubicle with wall mounted shower, low flush w/c and wash hand basin.
Bedrooms Two and Three
Both bedrooms allow plenty of space for a bed and free standing furniture. Benefiting from uPVC windows and wall mounted radiators.
Family Bathroom
Comprising of a three piece suite including a bath, low flush w/c and wash hand basin. The bathroom benefits from a frosted uPVC window.
Exterior
To the front of the property is a spacious driveway, providing off-road parking At the side of the driveway is a front garden laid to lawn with a private pathway leading to the front door.
To the rear is a generous size garden, which again is laid to lawn and perfect for the family to enjoy during the Summer months.
Location
The charming town centre offers a good range of shops for everyday needs or simply browsing. There's a weekly market, which has been taking place in the town square for over 500 years. There are several large supermarkets including an Aldi and Lidl or a range of major brands including M&S and Next at St James Retail Park, just a five-minute drive from the development. Harrogate is home to a fantastic range of high street and independent shops, as well as mouthwatering eateries including the famous Bettys Tea Room, while York and Leeds, both major shopping cities, are less than 20 miles away.
Would you like a free valuation of your property?
We are a Nationwide Estate Agency who work on a No Upfront Fee, No Sale No Fee Basis and only charge £899 on completion, irrespective of value.
We are open 7 days a week from 8am - 9pm and are rated 5 stars on Trust Pilot for the excellent levels of service we offer our customers.
If you would like a Free Valuation please do not hesitate to contact us today and we will be delighted to help.
"The measurements and property information supplied are for general guidance, and as such must be considered as incorrect. A buyer is advised to re-check the measurements and all the property information themselves before committing themselves to any expense."
"Nothing concerning the type of construction or the condition of the structure is to be implied from the photograph of the property."
"The sales particulars may change in the course of time, and any interested party is advised to make final inspection of the property prior to exchange of contracts".
There are other styles available please ask for further details.
We are open from 8am - 9pm Monday - Sunday so book your viewing now before its too late.
Entrance Hallway
The property boasts a welcoming hallway, which offers the perfect place for coats and shoes. From the hallway internal doors lead to the living room and downstairs w/c. Furthermore, a staircase rises to the first floor landing and there is a useful under-stair storage cupboard.
Lounge
This wonderful property has a bright and airy principal reception room which offers plenty of space for a number of pieces of furniture, the perfect place to sit back and relax. An excellent level of light flows into the room through a large uPVC window to the front aspect. There is also a wall mounted radiator and TV point.
Downstairs W/C
A handy addition to any household. Comprising of a low flush w/c and wash hand basin.
Kitchen/Diner
A magnificent kitchen/diner which forms the hub of the house.
The prospective buyers have a choice of kitchen units and worksurfaces (subject to building stage). Benefiting from an electric double oven, gas hob with stainless steel overhead extractor, plumbing for a washing machine and a single sink and drainer. There is also a choice of tiling in the kitchen (subject to building stage).
The room also lends itself to a dining table and chairs, offering the perfect place to entertain family and friends. The excellent level of light continues in the room through a uPVC window to the rear aspect and two sets of uPVC patio doors which lead you to the rear garden.
First floor landing.
The property boasts a generous size landing with internal doors leading to all three bedrooms, the family bathroom and two useful storage cupboards.
Principal bedroom and en-suite
An excellent size bedroom which allows plenty of space for a double bed and free standing furniture. The bedroom benefits from a uPVC window, a wall mounted radiator and TV point. From the bedroom an internal door leads to the en-suite
En-Suite
Comprising of a three piece suite including a shower cubicle with wall mounted shower, low flush w/c and wash hand basin.
Bedrooms Two and Three
Both bedrooms allow plenty of space for a bed and free standing furniture. Benefiting from uPVC windows and wall mounted radiators.
Family Bathroom
Comprising of a three piece suite including a bath, low flush w/c and wash hand basin. The bathroom benefits from a frosted uPVC window.
Exterior
To the front of the property is a spacious driveway, providing off-road parking At the side of the driveway is a front garden laid to lawn with a private pathway leading to the front door.
To the rear is a generous size garden, which again is laid to lawn and perfect for the family to enjoy during the Summer months.
Location
The charming town centre offers a good range of shops for everyday needs or simply browsing. There's a weekly market, which has been taking place in the town square for over 500 years. There are several large supermarkets including an Aldi and Lidl or a range of major brands including M&S and Next at St James Retail Park, just a five-minute drive from the development. Harrogate is home to a fantastic range of high street and independent shops, as well as mouthwatering eateries including the famous Bettys Tea Room, while York and Leeds, both major shopping cities, are less than 20 miles away.
Would you like a free valuation of your property?
We are a Nationwide Estate Agency who work on a No Upfront Fee, No Sale No Fee Basis and only charge £899 on completion, irrespective of value.
We are open 7 days a week from 8am - 9pm and are rated 5 stars on Trust Pilot for the excellent levels of service we offer our customers.
If you would like a Free Valuation please do not hesitate to contact us today and we will be delighted to help.
"The measurements and property information supplied are for general guidance, and as such must be considered as incorrect. A buyer is advised to re-check the measurements and all the property information themselves before committing themselves to any expense."
"Nothing concerning the type of construction or the condition of the structure is to be implied from the photograph of the property."
"The sales particulars may change in the course of time, and any interested party is advised to make final inspection of the property prior to exchange of contracts".

