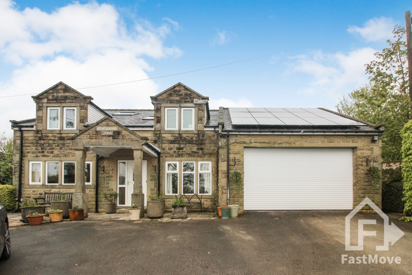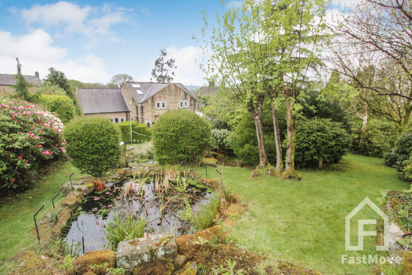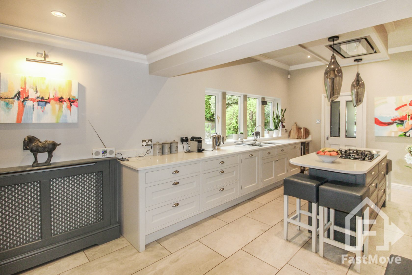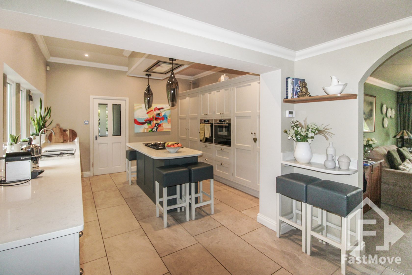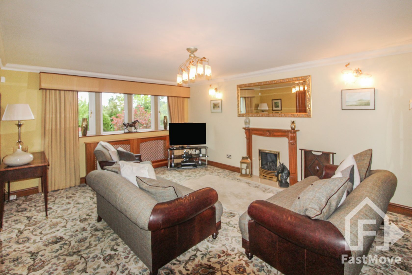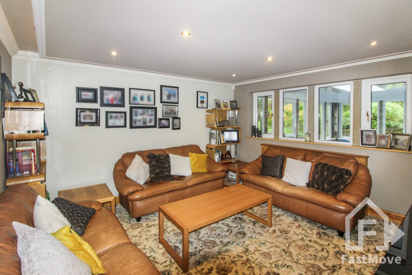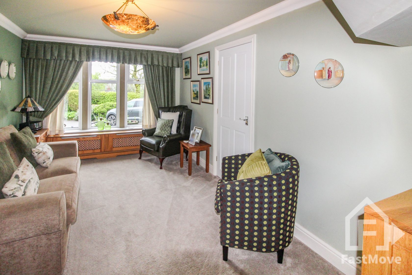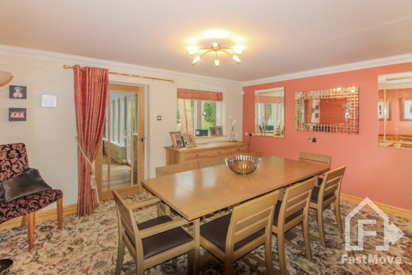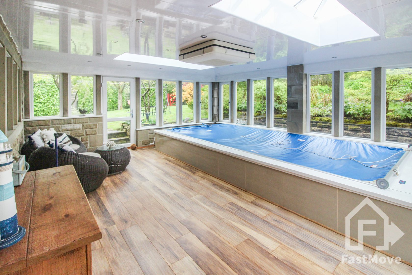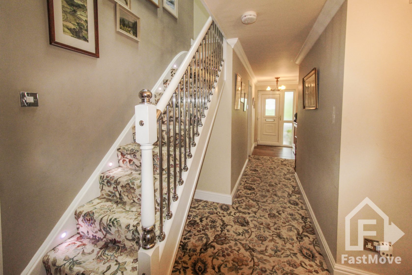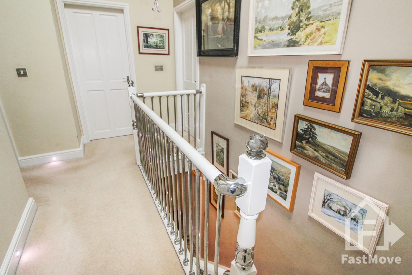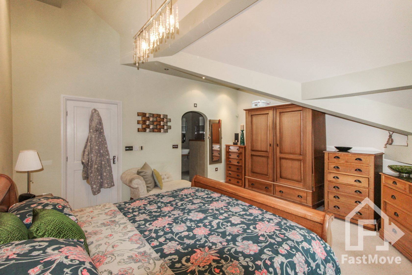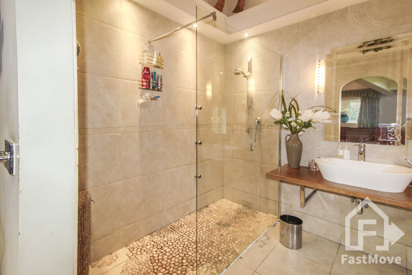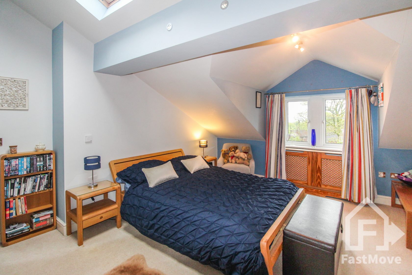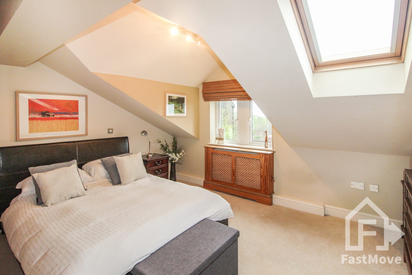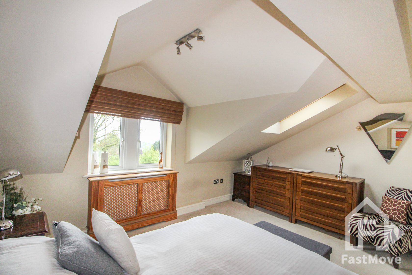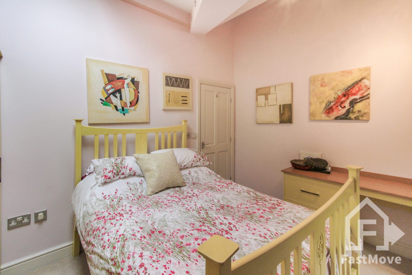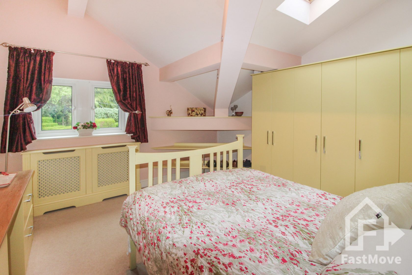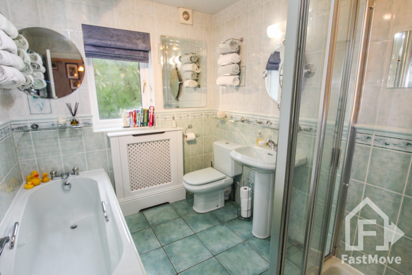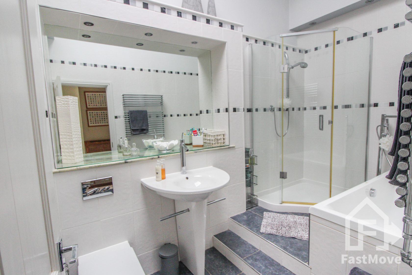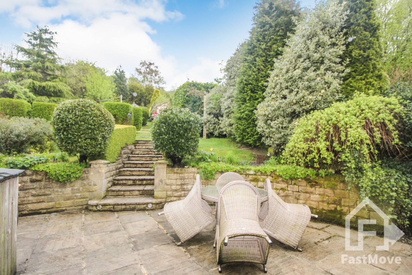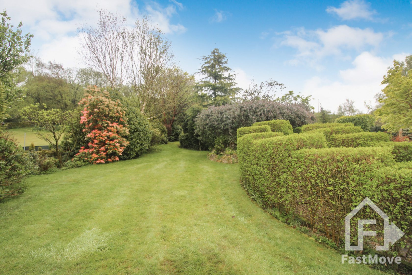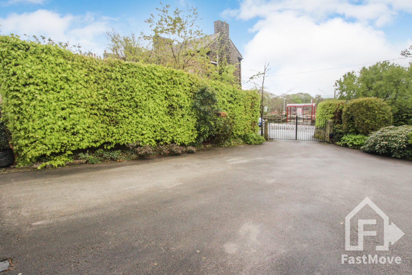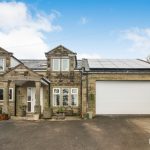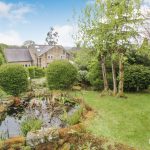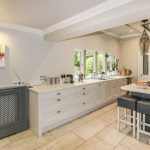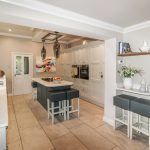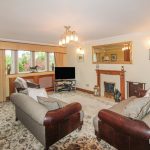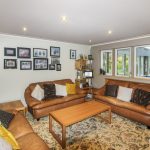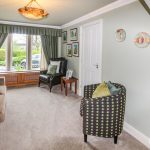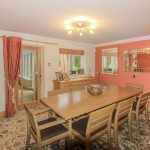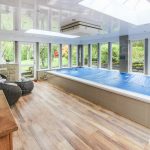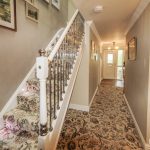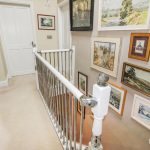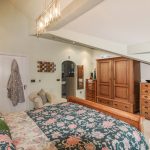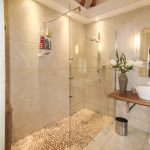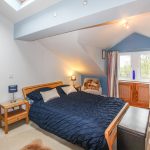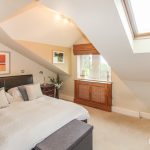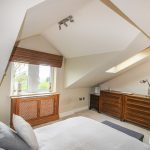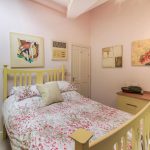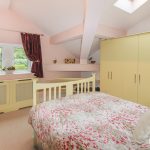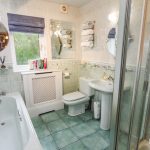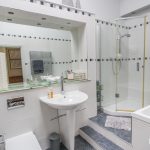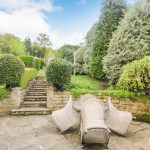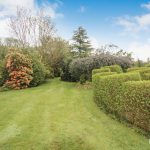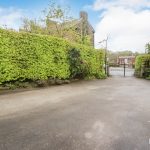Wadsworth, Hebden Bridge, HX7 8TR
£800,000
OIRO
Property Summary
WHAT AN OPPORTUNITY - FastMove are proud to present this truly magnificent four bedroom detached family home. This glorious property boasts, well proportioned living accommodation, swimming pool, four bedrooms, one en-suite, off road parking for a number of vehicles and a magnificent rear garden.
We are open from 8am - 9pm Monday - Sunday so book your viewing today.
A set of remote operated gates lead to the property's driveway which offers off road parking for a number of vehicles. The driveway leads to the garage and highly impressive external stone porch. From the porch a door leads to the
ENTRANCE HALLWAY
On entering the property, the Hallway immediately sets the scene in terms of style, quality and space. The Hallway is positioned in the centre of the home and benefits from stylish engineered wooden flooring. There is also a wall mounted radiator with cover and coving to the ceiling.
From the hallway solid internal doors lead to the Lounge, Morning Room, Dining Room, Kitchen and Bathroom. Furthermore, at the end of the hallway a wide staircase leads to the first floor landing.
LOUNGE
This wonderful property offers a bright and airy principal reception room, the perfect place to sit back and relax. An excellent of light flows into the room through a large window to the front aspect. To the centre of the room is a wall mounted gas fire with marble hearth giving the room a focal point and cosy feel. There is also a wall mounted radiator with cover and coving to the ceiling.
MORNING ROOM
An additional reception room which lends itself to a variety of uses dependent on your lifestyle. To the front aspect is a large window and the room also benefits from a wall mounted radiator and cover.
KITCHEN / FAMILY ROOM
The property is presented with the most magnificent Kitchen / Family room which forms the hub of the house.
The Kitchen has an array of stylish and modern wall and base units providing plenty of storage, including large pantry, with complimentary solid Quartz work-surfaces and up stands. To the centre of the room is a large island which again has a solid Quartz top.
There are a number of integrated appliances including a large fridge and freezer, dishwasher and wine cooler. There is also a fitted double oven (one with microwave and warming drawer), 5 ring hob with remote operated extractor, built in recycling bin and a single sink and drainer.
A set of windows overlook the rear garden and the room benefits from a wall mounted radiator and cover and a fully tiled floor.
From the Kitchen/Family Room an internal door leads to the rear hallway which benefits from a tiled floor and radiator and cover. From the hallway a fire door leads to the garage and external door leads to the rear patio.
SNUG
A further spacious reception room currently used as a snug/cinema room. Benefiting from a cinematic ceiling with built in lighting creating a wonderful mood/ambience. There is also a wall mounted radiator with cover, coving to the ceiling and windows which look through to the pool.
DINING ROOM
Another spacious reception room which offers plenty of space for a dining table and chairs, perfect to entertain family and friends. The room benefits from a wall mounted radiator and cover, and coving to the ceiling.
From the dining room an internal door leads to the
POOL ROOM
A wonderful addition to the property. The pool has been designed and installed so it can easily be taken out and filled in if the prospective buyer will not benefit from it. Surrounded by glass panels and glass roof, makes this a wonderful room in the Summer months. There are patio doors to both side aspects leading to the rear garden, a large air conditioning unit and stylish laminate flooring.
DOWNSTAIRS BATHROOM
Comprising of a four-piece suite including a panelled bath, spacious walk-in shower cubicle, low flush W/C and wash hand basin. There is also a frosted window, wall mounted radiator with cover and the room is decorated with a tiled floor and fully tiled walls.
FIRST FLOOR LANDING
The property boasts a spacious landing with a magnificent vaulted ceiling, illuminated lights, skylight and large storage cupboards. From the landing internal doors lead to all four bedrooms and the family bathroom.
MASTER BEDROOM AND EN-SUITE
BEDROOM
A wonderful sized bedroom which offers plenty of space for a king size bed and a number of pieces of free-standing furniture. It benefits from a large window, skylight with remote operated blind, spotlights set into the ceiling and a wall mounted radiator with cover.
From the bedroom access is gained to the
EN-SUITE
An impressive En-Suite which comprises of a three-piece suite including a spacious walk-in shower cubicle, dual wash hand basins and low flush W/C. There is also a frosted window, heated towel rail and the room is decorated with a tiled floor which has underfloor heating and fully tiled walls.
BEDROOM TWO
An exceptionally sized second bedroom which again has plenty of space for a king size bed, and a number of pieces of free-standing furniture. The Bedroom benefits from window, skylight with remote operated blind and a wall mounted radiator with cover.
BEDROOM THREE
A third double bedroom with fitted wardrobes to one aspect. However, there is still enough space for a double size bed and free-standing furniture. It benefits from a window, skylight and wall mounted radiator.
BEDROOM FOUR
A fourth double bedroom with space for a double bed and furniture, Benefiting from a wall mounted radiator with cover, fitted wardrobes and window.
FAMILY BATHROOM
A second bathroom to the property which comprises of a four-piece suite including a bath, spacious walk-in shower cubicle, low flush W/C and wash hand basin. There is also a remote operated skylight, heated towel rail and the room is decorated with a tiled floor which is heated and fully tiled walls.
DOUBLE GARAGE
The garage is accessed via a remote operated roller shutter door. At the back of the garage are more wall and base units, plumbing for a washing machine, electrics for a tumble dryer and a single sink and drainer, basically used as a Utility area. There is still plenty of space for cars, bikes and a large storage area.
On the garage roof are a number of solar panels which generate approximately £800 per year.
EXTERIOR
As already mentioned to the front of the property is a spacious driveway. At the side of the drive is a front garden which is part lawn and part patio and surrounded by mature and attractive borders. Also to the side of the property a picturesque archway which leads to the rear of the property where you are greeted by the most magnificent garden.
The rear garden is something a passionate and avid gardener will dream about. Incredibly private and a wonderful size which is mainly laid to lawn. However, there is also a generous size patio, perfect for outdoor furniture and the BBQ weather. A feature of the garden is the large pond which attracts a range of wildlife.
To the rear of the property is also a bin store and plant room,
There is an excellent level of external lighting (including a featured land-post to the front) and CCTV cameras to the front and rear of the property and three outside taps to the rear.
LOCATION
Although the property is positioned in a quiet semi-rural location it is still within close proximity to two local pubs (both serving food), post office, convenience store and coffee shop. Furthermore, the local school is heralded with an exceptional reputation.
Recreational activities are also within a short journey away, making it the perfect family home and the local rail link gives access to Manchester and Leeds.
The centre of Hebden Bridge is within walking distance which has a number of wine bars and eateries.
Would you like a free valuation of your property?
We are a Nationwide Estate Agency who work on a No Upfront Fee, No Sale No Fee Basis and only charge £800 on completion, irrespective of value.
We are open 7 days a week from 8am - 9pm and are rated 5 stars on Trust Pilot for the excellent levels of service we offer our customers.
If you would like a Free Valuation please do not hesitate to contact us today and we will be delighted to help.
"The measurements and property information supplied are for general guidance, and as such must be considered as incorrect. A buyer is advised to re-check the measurements and all the property information themselves before committing themselves to any expense."
"Nothing concerning the type of construction or the condition of the structure is to be implied from the photograph of the property."
"The sales particulars may change in the course of time, and any interested party is advised to make final inspection of the property prior to exchange of contracts".
Would you like a free valuation of your property?
We are a Nationwide Estate Agency who work on a No Upfront Fee, No Sale No Fee Basis and only charge from £899 on completion, irrespective of value.
We are open 7 days a week from 8am - 9pm and are rated 5 stars on Trust Pilot for the excellent levels of service we offer our customers.
If you would like a Free Valuation please do not hesitate to contact us today and we will be delighted to help.
"The measurements and property information supplied are for general guidance, and as such must be considered as incorrect. A buyer is advised to re-check the measurements and all the property information themselves before committing themselves to any expense."
"Nothing concerning the type of construction or the condition of the structure is to be implied from the photograph of the property."
"The sales particulars may change in the course of time, and any interested party is advised to make final inspection of the property prior to exchange of contracts".
We are open from 8am - 9pm Monday - Sunday so book your viewing today.
A set of remote operated gates lead to the property's driveway which offers off road parking for a number of vehicles. The driveway leads to the garage and highly impressive external stone porch. From the porch a door leads to the
ENTRANCE HALLWAY
On entering the property, the Hallway immediately sets the scene in terms of style, quality and space. The Hallway is positioned in the centre of the home and benefits from stylish engineered wooden flooring. There is also a wall mounted radiator with cover and coving to the ceiling.
From the hallway solid internal doors lead to the Lounge, Morning Room, Dining Room, Kitchen and Bathroom. Furthermore, at the end of the hallway a wide staircase leads to the first floor landing.
LOUNGE
This wonderful property offers a bright and airy principal reception room, the perfect place to sit back and relax. An excellent of light flows into the room through a large window to the front aspect. To the centre of the room is a wall mounted gas fire with marble hearth giving the room a focal point and cosy feel. There is also a wall mounted radiator with cover and coving to the ceiling.
MORNING ROOM
An additional reception room which lends itself to a variety of uses dependent on your lifestyle. To the front aspect is a large window and the room also benefits from a wall mounted radiator and cover.
KITCHEN / FAMILY ROOM
The property is presented with the most magnificent Kitchen / Family room which forms the hub of the house.
The Kitchen has an array of stylish and modern wall and base units providing plenty of storage, including large pantry, with complimentary solid Quartz work-surfaces and up stands. To the centre of the room is a large island which again has a solid Quartz top.
There are a number of integrated appliances including a large fridge and freezer, dishwasher and wine cooler. There is also a fitted double oven (one with microwave and warming drawer), 5 ring hob with remote operated extractor, built in recycling bin and a single sink and drainer.
A set of windows overlook the rear garden and the room benefits from a wall mounted radiator and cover and a fully tiled floor.
From the Kitchen/Family Room an internal door leads to the rear hallway which benefits from a tiled floor and radiator and cover. From the hallway a fire door leads to the garage and external door leads to the rear patio.
SNUG
A further spacious reception room currently used as a snug/cinema room. Benefiting from a cinematic ceiling with built in lighting creating a wonderful mood/ambience. There is also a wall mounted radiator with cover, coving to the ceiling and windows which look through to the pool.
DINING ROOM
Another spacious reception room which offers plenty of space for a dining table and chairs, perfect to entertain family and friends. The room benefits from a wall mounted radiator and cover, and coving to the ceiling.
From the dining room an internal door leads to the
POOL ROOM
A wonderful addition to the property. The pool has been designed and installed so it can easily be taken out and filled in if the prospective buyer will not benefit from it. Surrounded by glass panels and glass roof, makes this a wonderful room in the Summer months. There are patio doors to both side aspects leading to the rear garden, a large air conditioning unit and stylish laminate flooring.
DOWNSTAIRS BATHROOM
Comprising of a four-piece suite including a panelled bath, spacious walk-in shower cubicle, low flush W/C and wash hand basin. There is also a frosted window, wall mounted radiator with cover and the room is decorated with a tiled floor and fully tiled walls.
FIRST FLOOR LANDING
The property boasts a spacious landing with a magnificent vaulted ceiling, illuminated lights, skylight and large storage cupboards. From the landing internal doors lead to all four bedrooms and the family bathroom.
MASTER BEDROOM AND EN-SUITE
BEDROOM
A wonderful sized bedroom which offers plenty of space for a king size bed and a number of pieces of free-standing furniture. It benefits from a large window, skylight with remote operated blind, spotlights set into the ceiling and a wall mounted radiator with cover.
From the bedroom access is gained to the
EN-SUITE
An impressive En-Suite which comprises of a three-piece suite including a spacious walk-in shower cubicle, dual wash hand basins and low flush W/C. There is also a frosted window, heated towel rail and the room is decorated with a tiled floor which has underfloor heating and fully tiled walls.
BEDROOM TWO
An exceptionally sized second bedroom which again has plenty of space for a king size bed, and a number of pieces of free-standing furniture. The Bedroom benefits from window, skylight with remote operated blind and a wall mounted radiator with cover.
BEDROOM THREE
A third double bedroom with fitted wardrobes to one aspect. However, there is still enough space for a double size bed and free-standing furniture. It benefits from a window, skylight and wall mounted radiator.
BEDROOM FOUR
A fourth double bedroom with space for a double bed and furniture, Benefiting from a wall mounted radiator with cover, fitted wardrobes and window.
FAMILY BATHROOM
A second bathroom to the property which comprises of a four-piece suite including a bath, spacious walk-in shower cubicle, low flush W/C and wash hand basin. There is also a remote operated skylight, heated towel rail and the room is decorated with a tiled floor which is heated and fully tiled walls.
DOUBLE GARAGE
The garage is accessed via a remote operated roller shutter door. At the back of the garage are more wall and base units, plumbing for a washing machine, electrics for a tumble dryer and a single sink and drainer, basically used as a Utility area. There is still plenty of space for cars, bikes and a large storage area.
On the garage roof are a number of solar panels which generate approximately £800 per year.
EXTERIOR
As already mentioned to the front of the property is a spacious driveway. At the side of the drive is a front garden which is part lawn and part patio and surrounded by mature and attractive borders. Also to the side of the property a picturesque archway which leads to the rear of the property where you are greeted by the most magnificent garden.
The rear garden is something a passionate and avid gardener will dream about. Incredibly private and a wonderful size which is mainly laid to lawn. However, there is also a generous size patio, perfect for outdoor furniture and the BBQ weather. A feature of the garden is the large pond which attracts a range of wildlife.
To the rear of the property is also a bin store and plant room,
There is an excellent level of external lighting (including a featured land-post to the front) and CCTV cameras to the front and rear of the property and three outside taps to the rear.
LOCATION
Although the property is positioned in a quiet semi-rural location it is still within close proximity to two local pubs (both serving food), post office, convenience store and coffee shop. Furthermore, the local school is heralded with an exceptional reputation.
Recreational activities are also within a short journey away, making it the perfect family home and the local rail link gives access to Manchester and Leeds.
The centre of Hebden Bridge is within walking distance which has a number of wine bars and eateries.
Would you like a free valuation of your property?
We are a Nationwide Estate Agency who work on a No Upfront Fee, No Sale No Fee Basis and only charge £800 on completion, irrespective of value.
We are open 7 days a week from 8am - 9pm and are rated 5 stars on Trust Pilot for the excellent levels of service we offer our customers.
If you would like a Free Valuation please do not hesitate to contact us today and we will be delighted to help.
"The measurements and property information supplied are for general guidance, and as such must be considered as incorrect. A buyer is advised to re-check the measurements and all the property information themselves before committing themselves to any expense."
"Nothing concerning the type of construction or the condition of the structure is to be implied from the photograph of the property."
"The sales particulars may change in the course of time, and any interested party is advised to make final inspection of the property prior to exchange of contracts".
Would you like a free valuation of your property?
We are a Nationwide Estate Agency who work on a No Upfront Fee, No Sale No Fee Basis and only charge from £899 on completion, irrespective of value.
We are open 7 days a week from 8am - 9pm and are rated 5 stars on Trust Pilot for the excellent levels of service we offer our customers.
If you would like a Free Valuation please do not hesitate to contact us today and we will be delighted to help.
"The measurements and property information supplied are for general guidance, and as such must be considered as incorrect. A buyer is advised to re-check the measurements and all the property information themselves before committing themselves to any expense."
"Nothing concerning the type of construction or the condition of the structure is to be implied from the photograph of the property."
"The sales particulars may change in the course of time, and any interested party is advised to make final inspection of the property prior to exchange of contracts".

